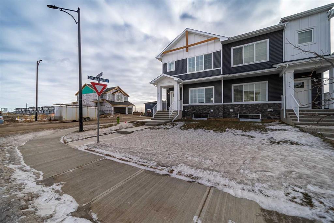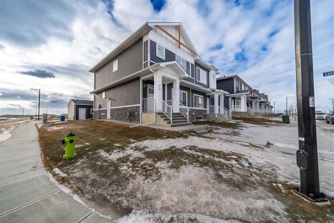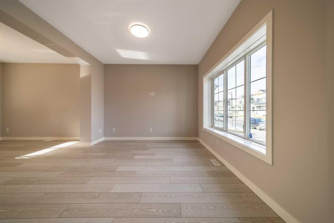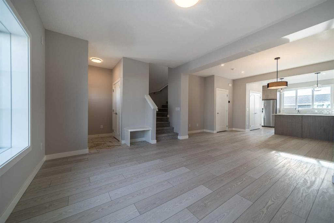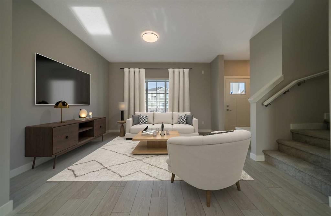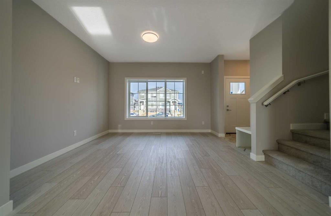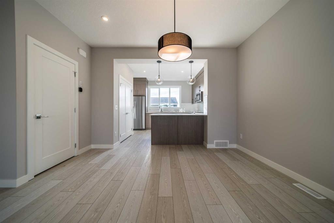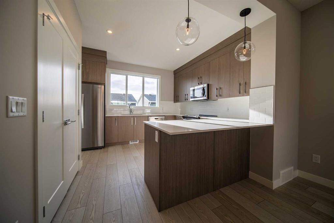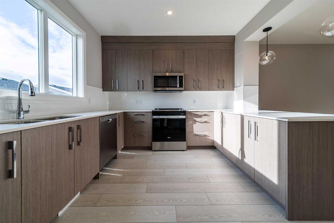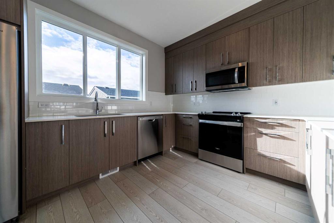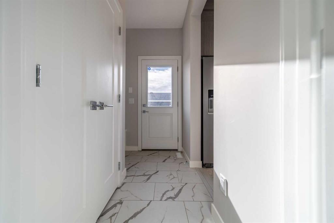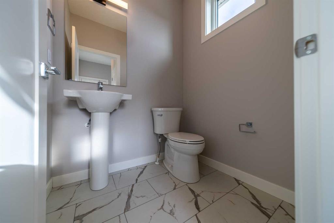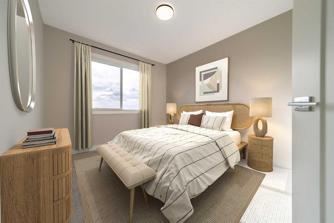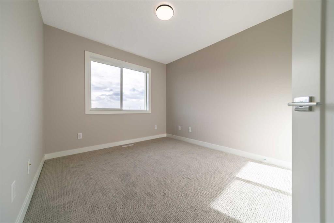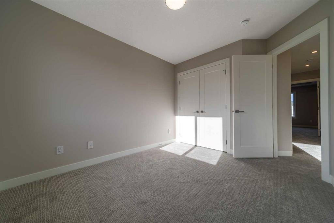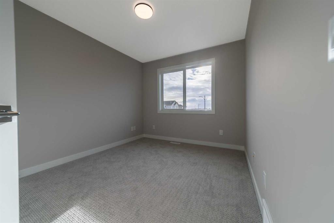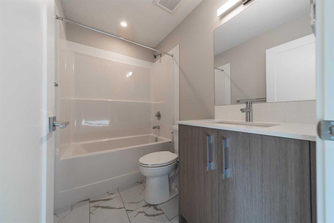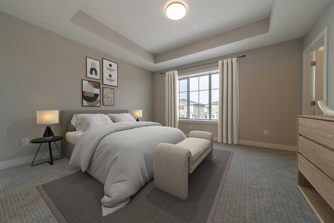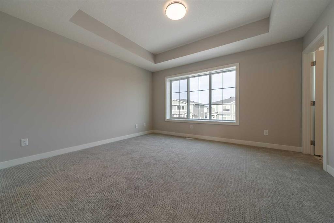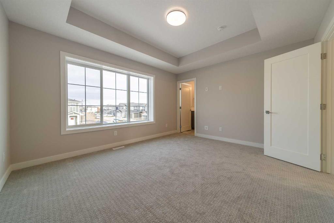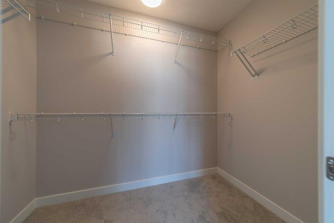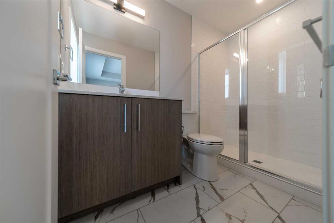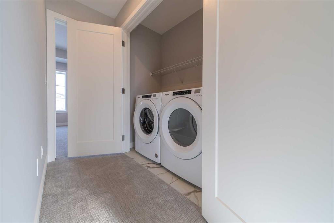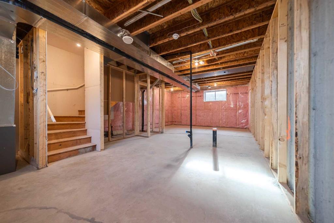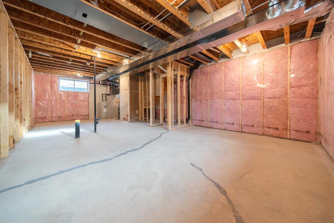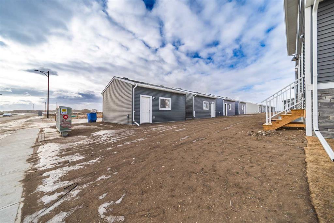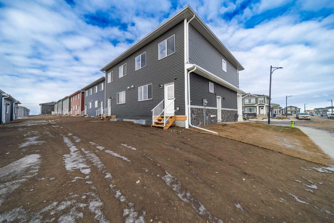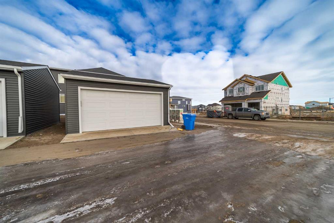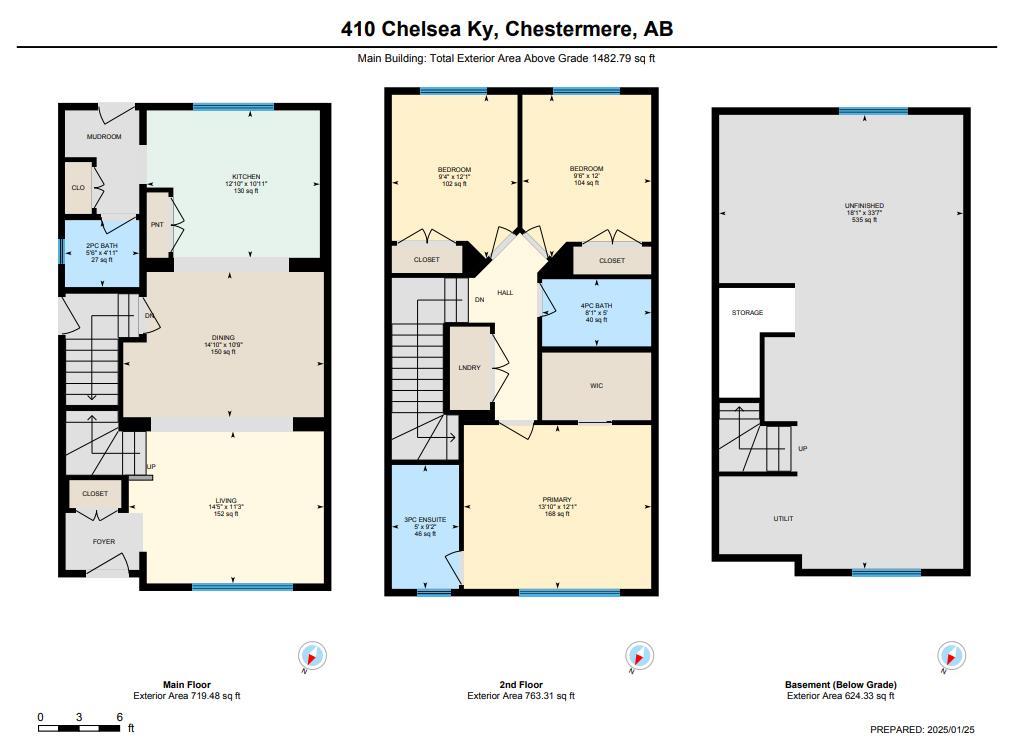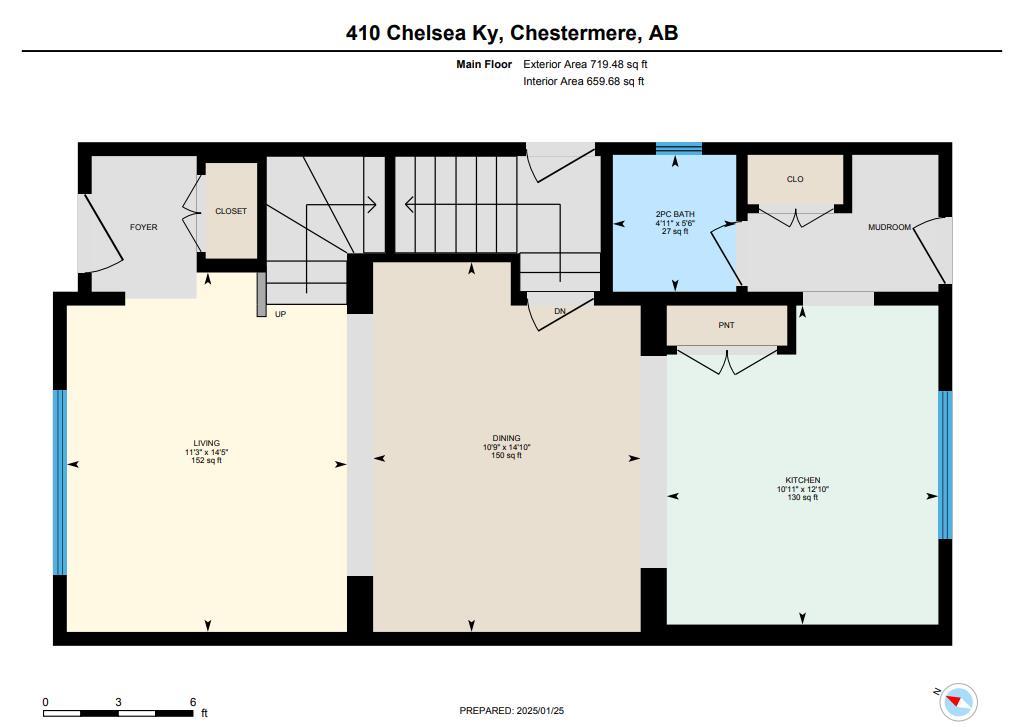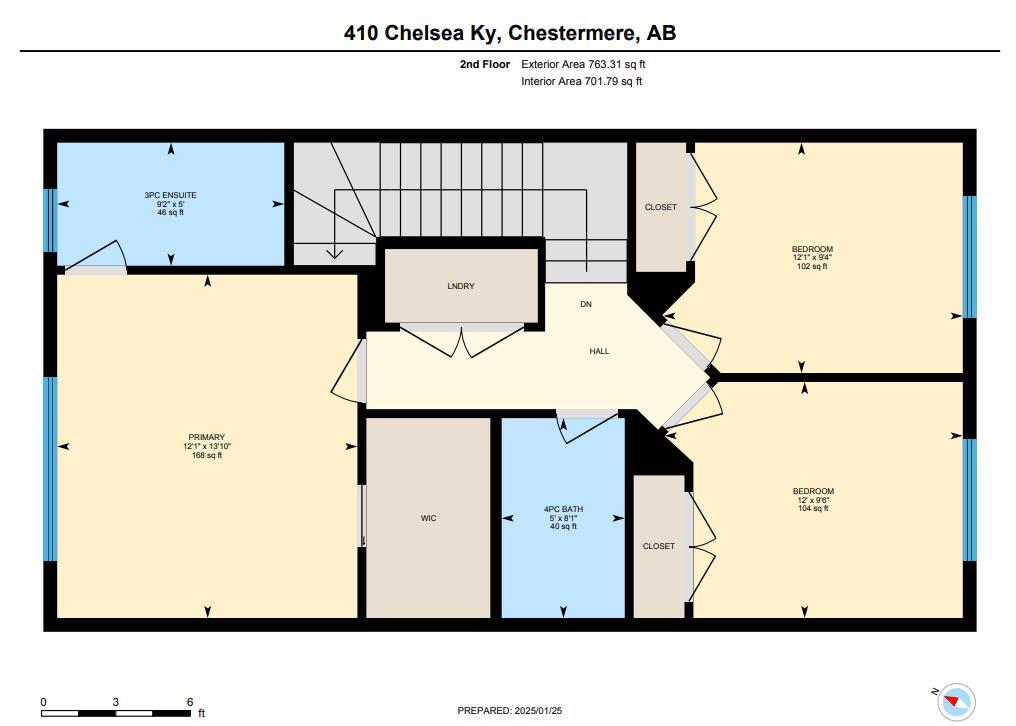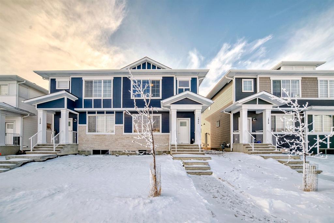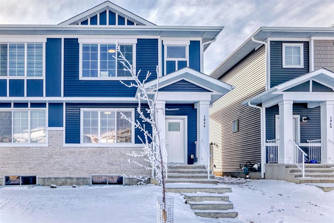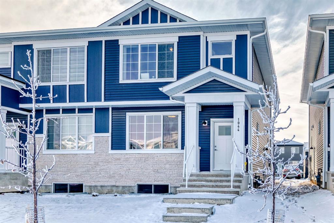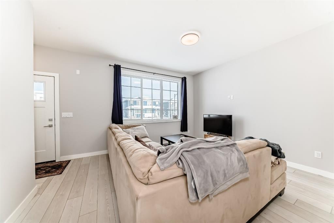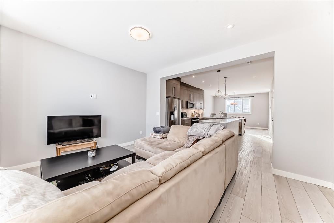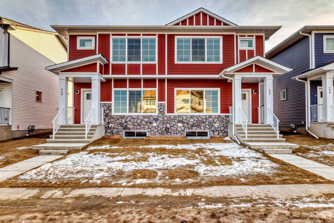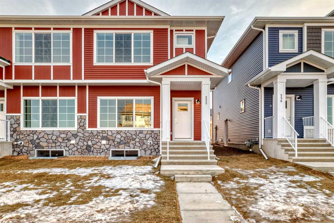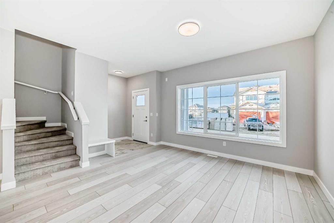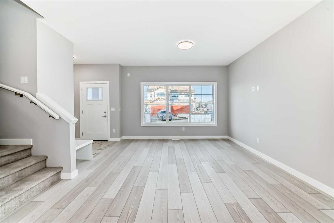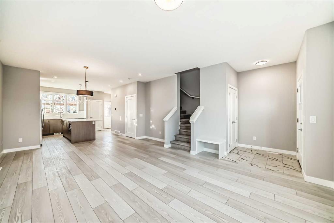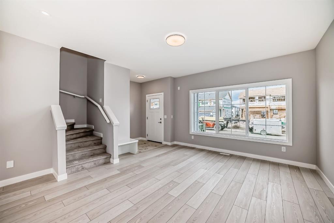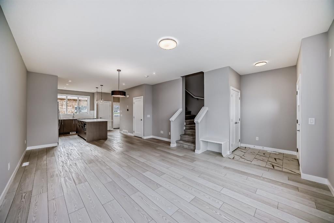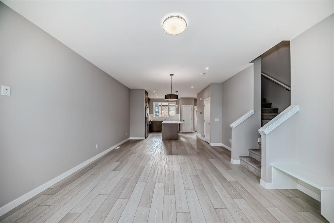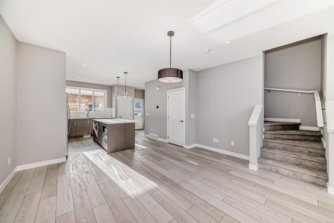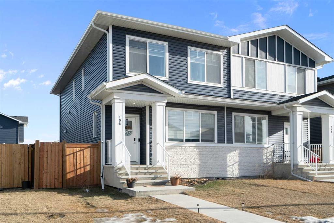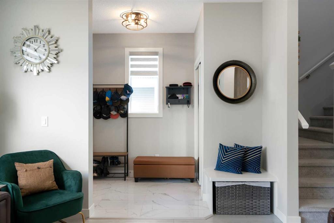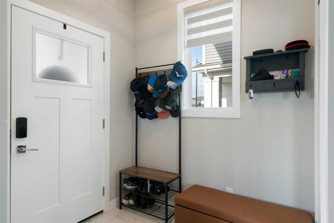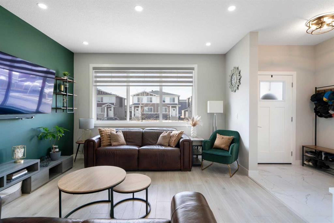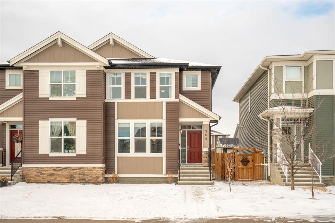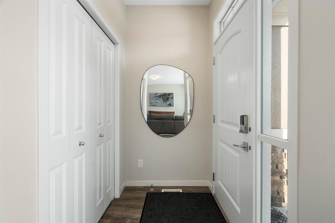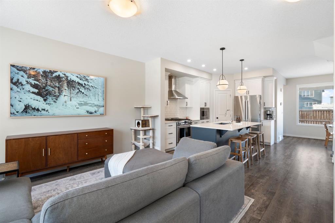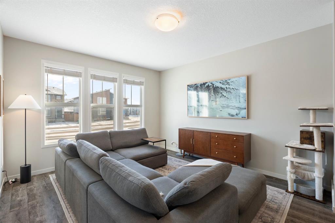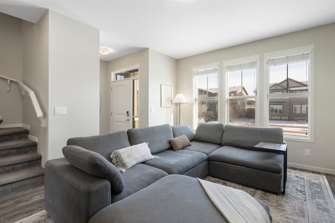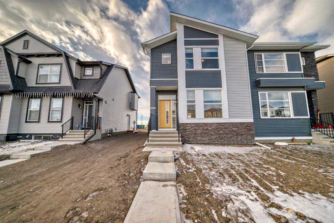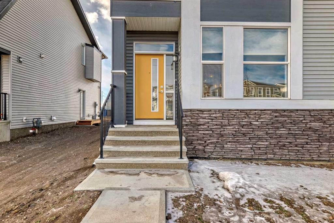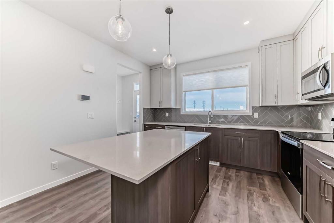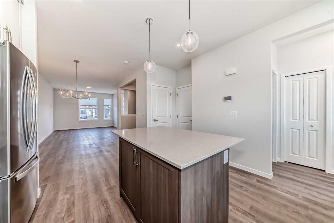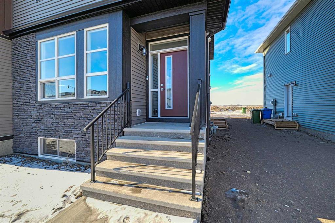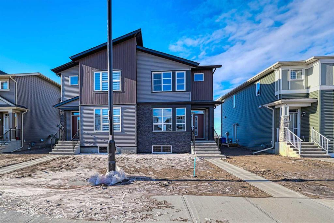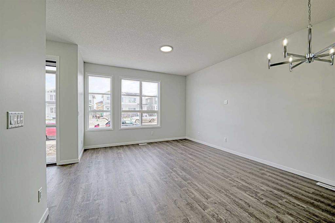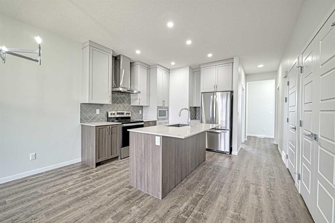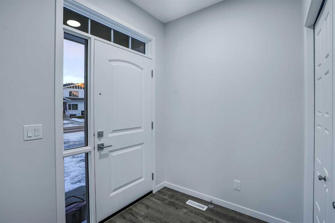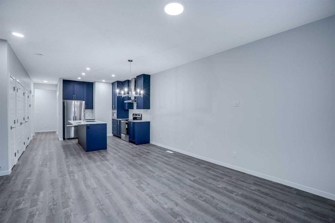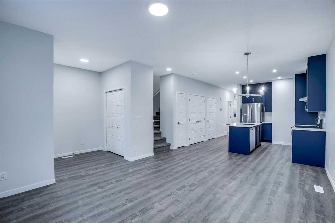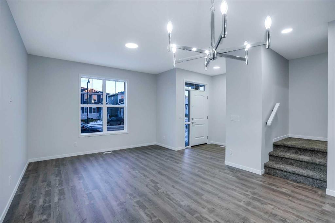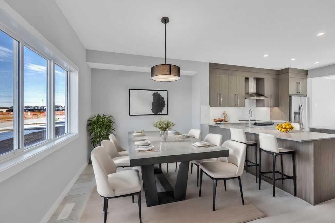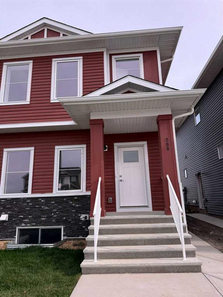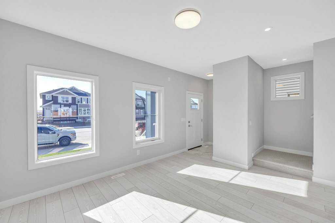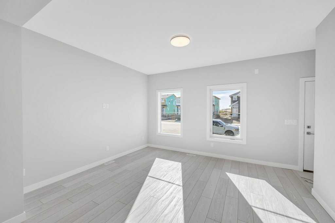410 Chelsea Key
Chestermere T1X 2V3
MLS® Number: A2189992
$ 580,000
3
BEDROOMS
2 + 1
BATHROOMS
1,483
SQUARE FEET
2024
YEAR BUILT
BRAND NEW MODERN HOME IN CHELSEA, CHESTERMERE – PERFECT FOR FAMILIES! Welcome to this stunning, brand-new semi-detached home located in the highly sought-after community of Chelsea. Designed with both functionality and elegance, this property offers a separate side entrance to the basement with 9ft ceilings and a detached double garage at the back for added convenience. Step inside to a bright and open layout that creates an airy, welcoming atmosphere. The main floor boasts an open-concept layout with a large living area flooded with natural light from oversized windows. The kitchen is a chef’s dream, equipped with quartz countertops, upgraded stainless steel appliances, chimney hood fan, and a separate pantry for ample storage. A half bathroom on the main floor completes this thoughtfully designed space. Upstairs, the primary bedroom is a true retreat, featuring a tray ceiling, a private 3pc ensuite, and a spacious walk-in closet. Two additional bedrooms, a 4-piece common bathroom with a soaking tub, and a conveniently located laundry area in the hallway provide comfort and practicality for the whole family. The unfinished basement with a separate side entrance offers endless potential, whether you’re looking to create additional living space, a recreation area, or an income-generating Legal suite. Outside, the backyard is perfect for entertaining, complete with a gas line for barbecues and ample space to relax. The detached double car garage, easily accessible from the paved back alley, ensures convenience and added privacy. Situated in a growing, family-friendly community, Chelsea offers tranquil wetlands, green spaces, parks, and plans for future schools and recreational facilities. This incredible home truly has it all—book your private showing today!
| COMMUNITY | Chelsea_CH |
| PROPERTY TYPE | Semi Detached (Half Duplex) |
| BUILDING TYPE | Duplex |
| STYLE | 2 Storey, Side by Side |
| YEAR BUILT | 2024 |
| SQUARE FOOTAGE | 1,483 |
| BEDROOMS | 3 |
| BATHROOMS | 3.00 |
| BASEMENT | Full, Unfinished |
| AMENITIES | |
| APPLIANCES | Dishwasher, Dryer, Gas Stove, Microwave, Range Hood, Refrigerator, Washer |
| COOLING | None |
| FIREPLACE | N/A |
| FLOORING | Carpet, Tile, Vinyl, Vinyl Plank |
| HEATING | Central, Forced Air |
| LAUNDRY | Upper Level |
| LOT FEATURES | Back Lane, Cul-De-Sac, Private |
| PARKING | Double Garage Detached, Garage Faces Rear, On Street, Oversized, Side By Side |
| RESTRICTIONS | None Known |
| ROOF | Asphalt Shingle |
| TITLE | Fee Simple |
| BROKER | RE/MAX First |
| ROOMS | DIMENSIONS (m) | LEVEL |
|---|---|---|
| Other | 18`1" x 33`7" | Lower |
| 2pc Bathroom | 5`6" x 4`11" | Main |
| Dining Room | 41`10" x 10`9" | Main |
| Kitchen | 12`10" x 10`11" | Main |
| Living Room | 14`5" x 11`3" | Main |
| 3pc Ensuite bath | 5`0" x 9`2" | Second |
| 4pc Bathroom | 8`1" x 5`0" | Second |
| Bedroom | 9`6" x 12`0" | Second |
| Bedroom | 9`4" x 12`11" | Second |
| Bedroom - Primary | 13`10" x 12`1" | Second |


