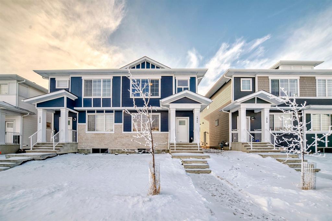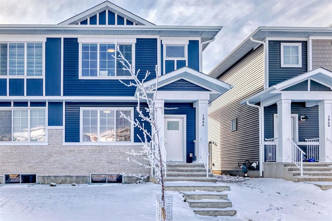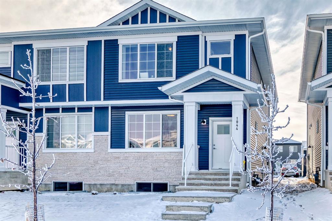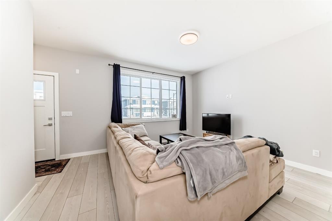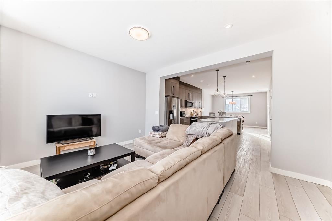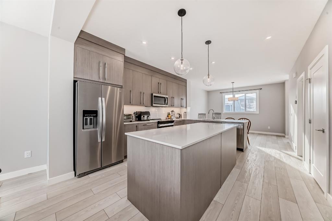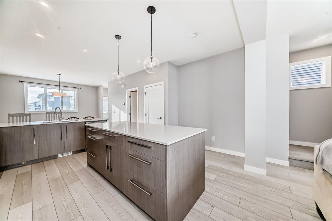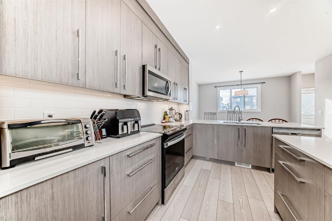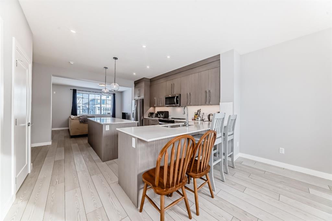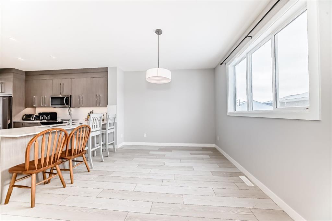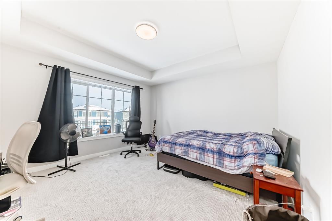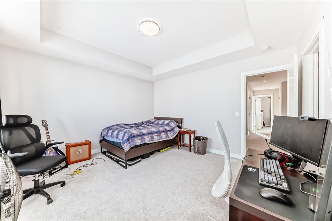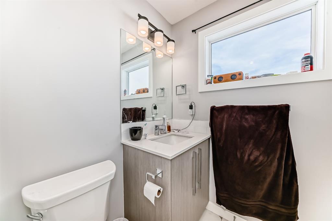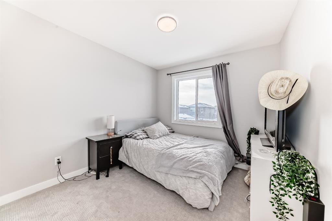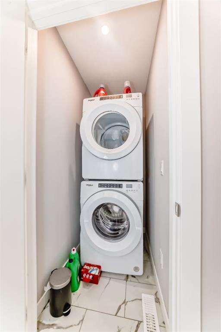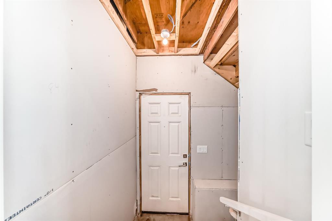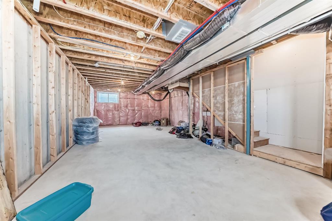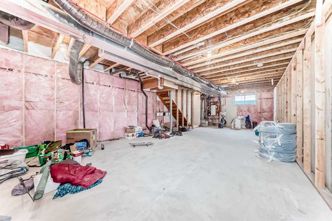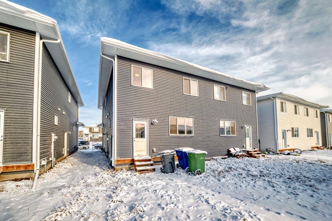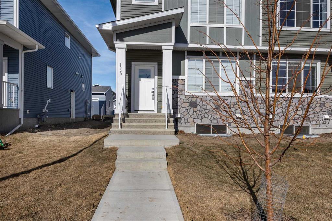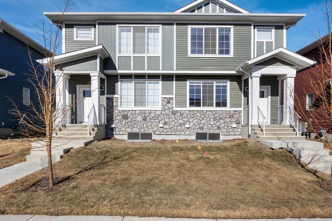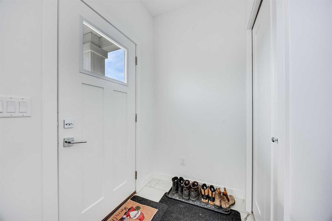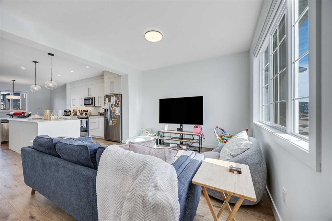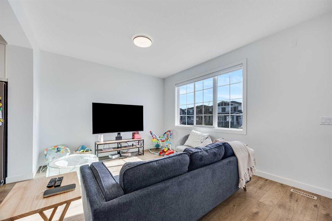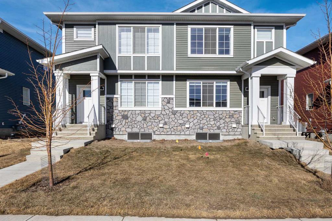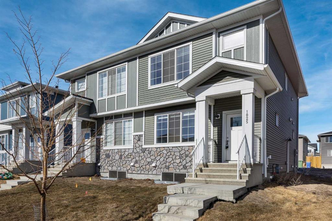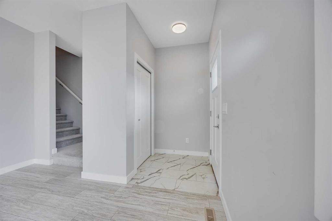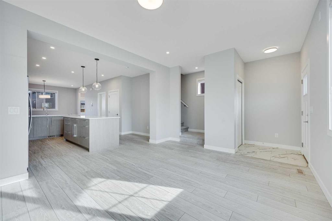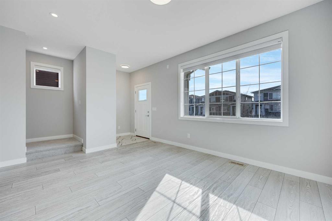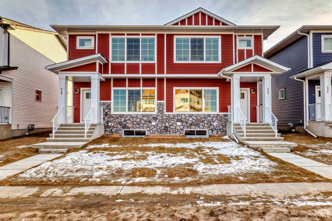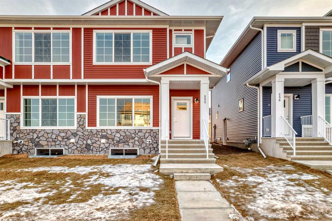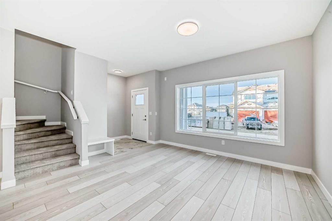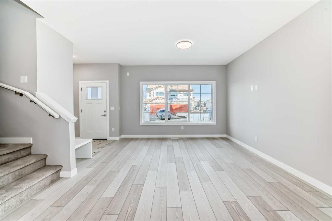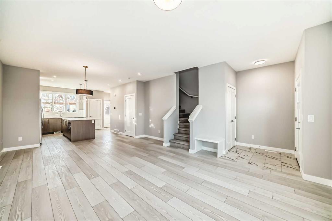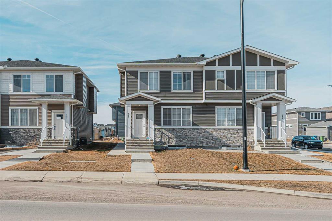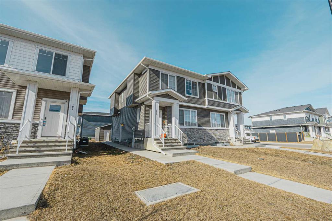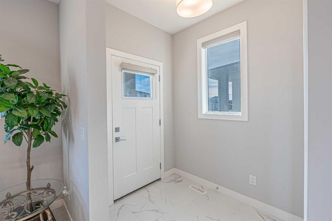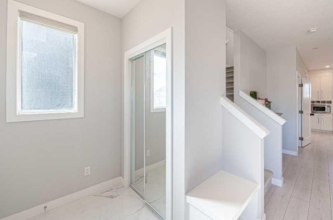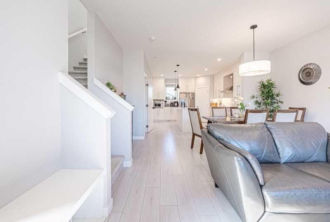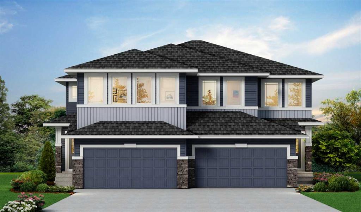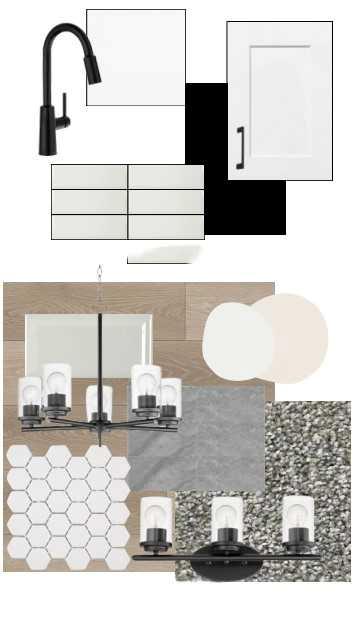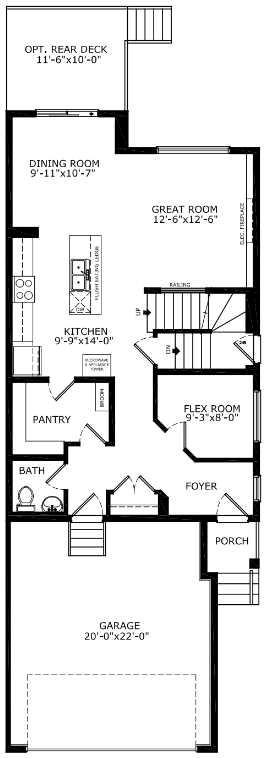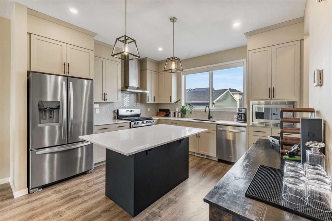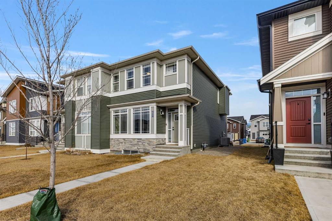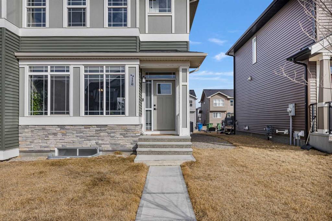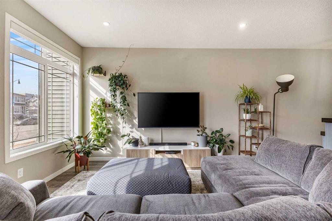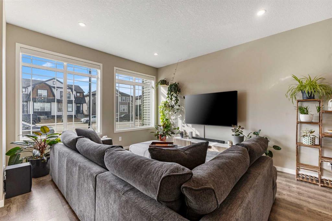1044 WEST LAKEVIEW DRIVE
Chestermere T1X 0L3
MLS® Number: A2192330
$ 569,000
3
BEDROOMS
2 + 1
BATHROOMS
1,614
SQUARE FEET
2023
YEAR BUILT
Welcome to this stunning 1600+ sqft duplex in the vibrant community of Chelsea, Chestermere! This 3-bedroom, 2.5-bathroom home features a bonus room and an open-concept layout filled with natural light. The modern kitchen is designed with sleek quartz countertops and contemporary cabinetry. Upstairs, the spacious primary suite offers a private ensuite, while two additional bedrooms, a full bath, a bonus room, and upstairs laundry provide comfort and convenience. The unfinished basement with a side entrance offers great potential for future development. Located just minutes from Chestermere Lake, Costco, and Calgary, this home is in a growing, family-friendly neighborhood. Currently rented, making it a great opportunity for investors or future homeowners. Book your private showing today!
| COMMUNITY | Chelsea_CH |
| PROPERTY TYPE | Semi Detached (Half Duplex) |
| BUILDING TYPE | Duplex |
| STYLE | 2 Storey, Side by Side |
| YEAR BUILT | 2023 |
| SQUARE FOOTAGE | 1,614 |
| BEDROOMS | 3 |
| BATHROOMS | 3.00 |
| BASEMENT | Separate/Exterior Entry, None, Unfinished |
| AMENITIES | |
| APPLIANCES | Dishwasher, Electric Stove, Microwave Hood Fan, Refrigerator, Washer/Dryer |
| COOLING | None |
| FIREPLACE | N/A |
| FLOORING | Vinyl Plank |
| HEATING | Central |
| LAUNDRY | Laundry Room |
| LOT FEATURES | Back Lane, Back Yard |
| PARKING | Off Street, Parking Pad |
| RESTRICTIONS | Utility Right Of Way |
| ROOF | Asphalt Shingle |
| TITLE | Fee Simple |
| BROKER | CIR Realty |
| ROOMS | DIMENSIONS (m) | LEVEL |
|---|---|---|
| 2pc Bathroom | 5`2" x 5`5" | Main |
| Bonus Room | 15`1" x 8`11" | Upper |
| Bedroom | 12`5" x 9`4" | Upper |
| Bedroom | 9`1" x 9`4" | Upper |
| 4pc Bathroom | 9`4" x 4`11" | Upper |
| Bedroom - Primary | 12`11" x 13`6" | Upper |
| 3pc Bathroom | 8`0" x 5`2" | Upper |

