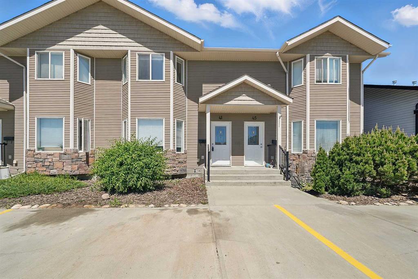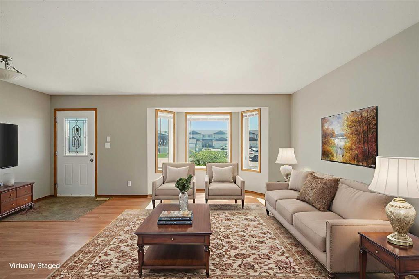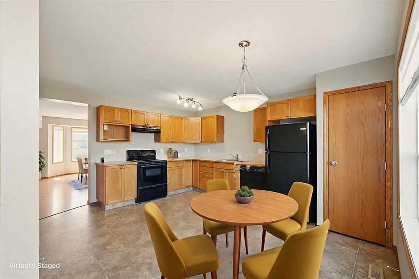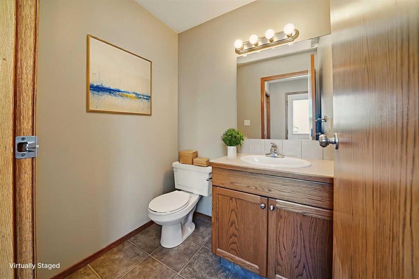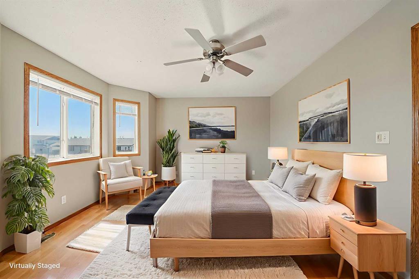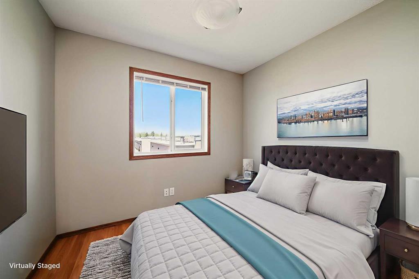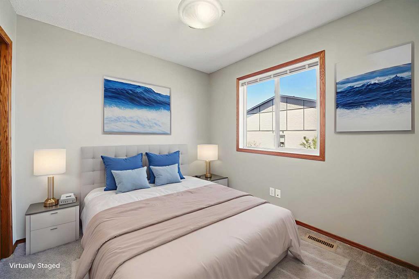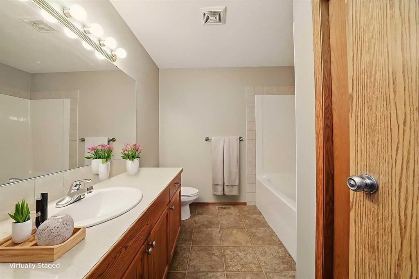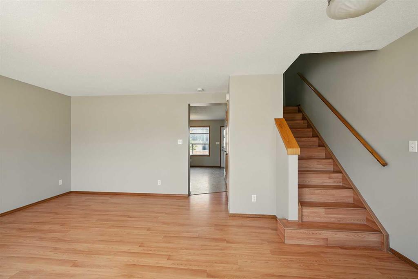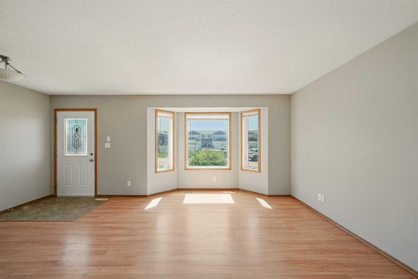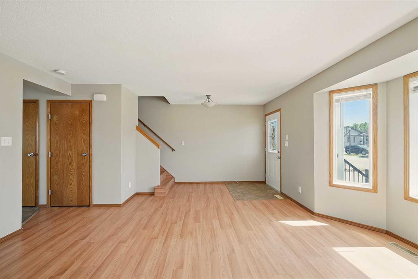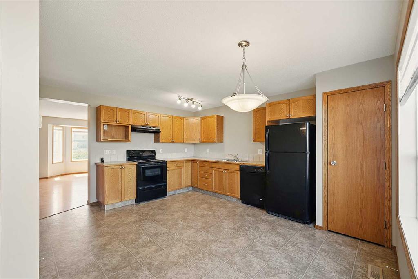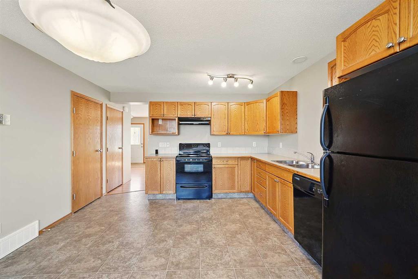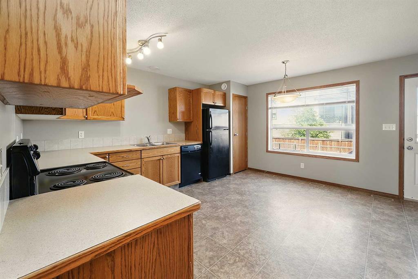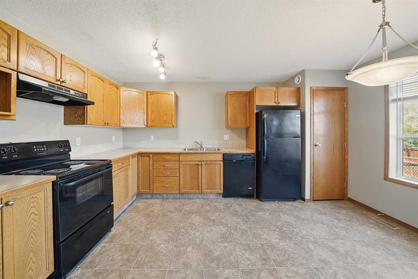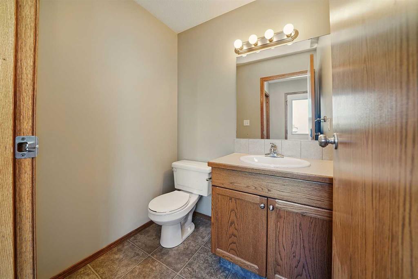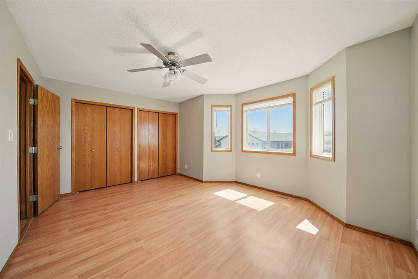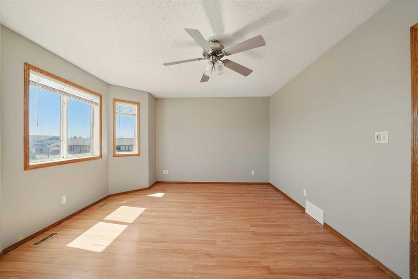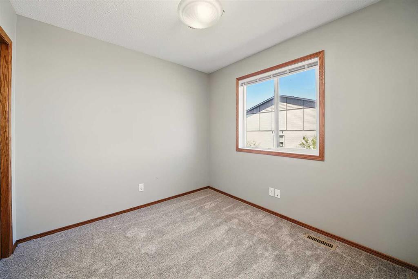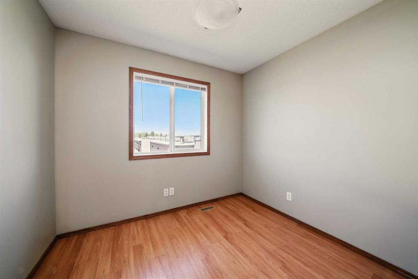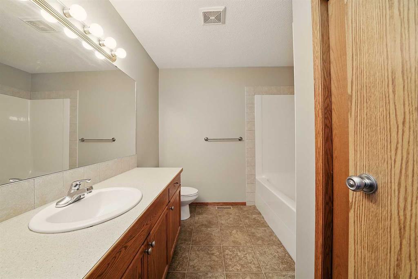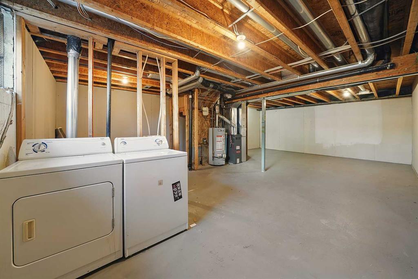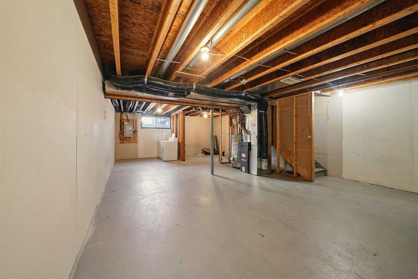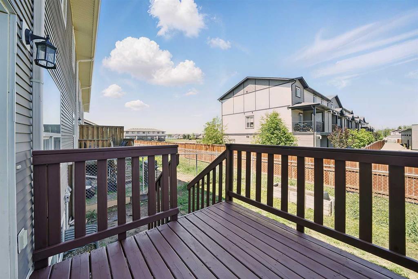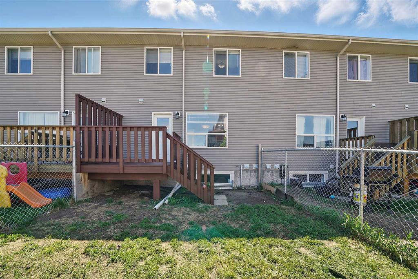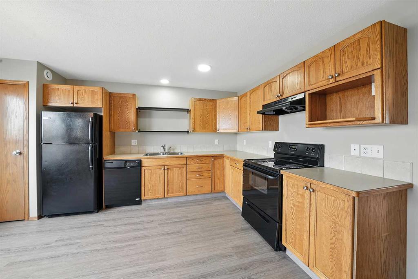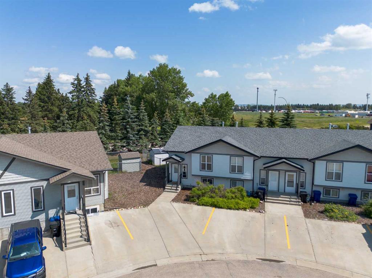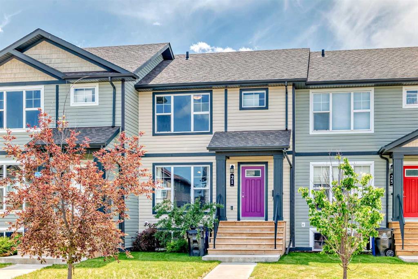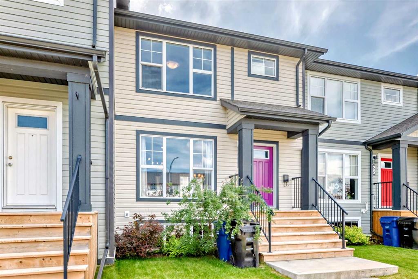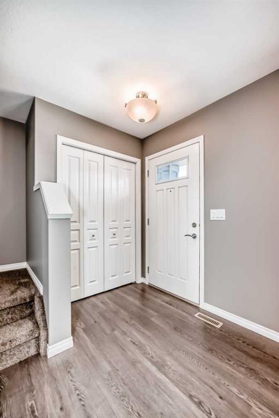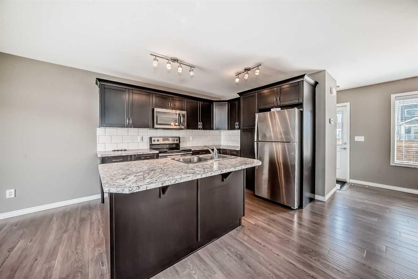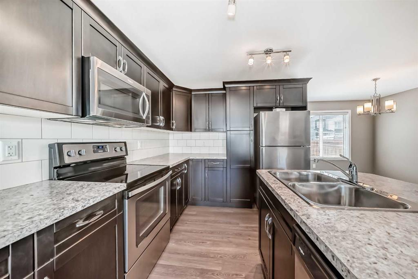41 Winston Place
Blackfalds T4M 0K9
MLS® Number: A2223217
$ 259,900
3
BEDROOMS
1 + 1
BATHROOMS
2007
YEAR BUILT
Pack your bags this property is move-in ready with a quick possession! 3 bedroom, 2 bathroom townhouse situated across from a park. Laminate flooring throughout the main level and most of the upper level with new carpet in one bedroom. A large bay window in the front living room offers an abundance of floor space and natural light. Oak cabinets in the spacious kitchen and appliances are included! 2 piece bathroom at the back entrance that leads to the deck and fenced yard. On the upper level, you will find a 4 piece bathroom, 3 bedrooms with a very spacious primary bedroom with his and her closets. The basement is undeveloped with RI for a 3rd bathroom. Great starter property! Quad lock insulated foundation for energy efficiency. 2 parking spaces right in front plus visitor parking. Condo fee's of $230 monthly include exterior maintenance, management, building & fire insurance, snow removal, lawn care (not in backyards). Pets are allowed with approval. There are a couple windows with broken seals that are on order and will be replaced.
| COMMUNITY | Harvest Meadows |
| PROPERTY TYPE | Row/Townhouse |
| BUILDING TYPE | Five Plus |
| STYLE | 2 Storey |
| YEAR BUILT | 2007 |
| SQUARE FOOTAGE | 1,311 |
| BEDROOMS | 3 |
| BATHROOMS | 2.00 |
| BASEMENT | Full, Unfinished |
| AMENITIES | |
| APPLIANCES | Dishwasher, Dryer, Electric Stove, Range Hood, Refrigerator, Washer, Window Coverings |
| COOLING | None |
| FIREPLACE | N/A |
| FLOORING | Carpet, Laminate, Linoleum |
| HEATING | Forced Air |
| LAUNDRY | In Basement |
| LOT FEATURES | Landscaped, Standard Shaped Lot |
| PARKING | Parking Pad |
| RESTRICTIONS | Board Approval, Pets Allowed |
| ROOF | Asphalt Shingle |
| TITLE | Fee Simple |
| BROKER | RE/MAX real estate central alberta |
| ROOMS | DIMENSIONS (m) | LEVEL |
|---|---|---|
| 2pc Ensuite bath | 0`0" x 0`0" | Main |
| Kitchen With Eating Area | 15`1" x 12`10" | Main |
| Living Room | 18`10" x 16`11" | Main |
| Bedroom - Primary | 11`5" x 15`4" | Second |
| Bedroom | 9`1" x 8`10" | Second |
| Bedroom | 9`1" x 8`0" | Second |
| 4pc Bathroom | 0`0" x 0`0" | Second |

