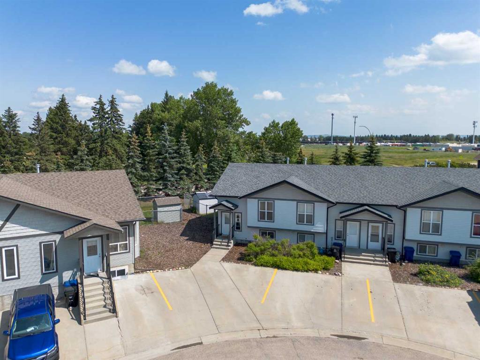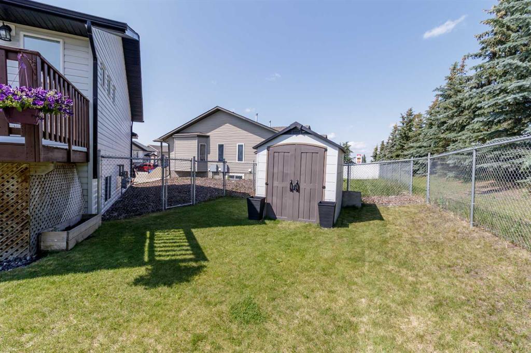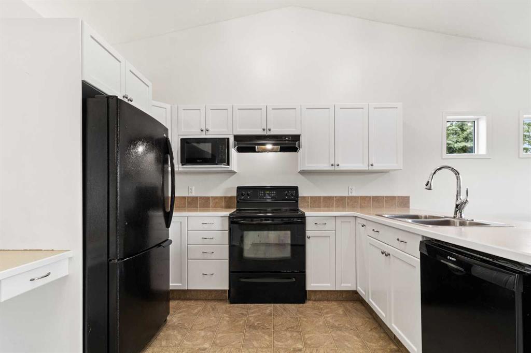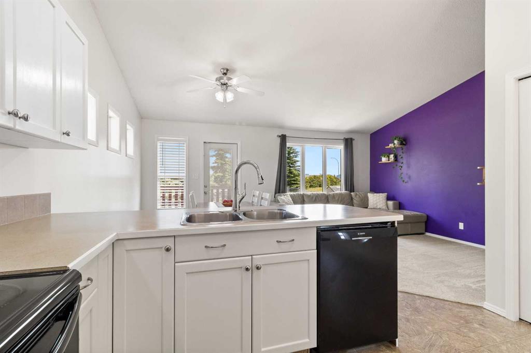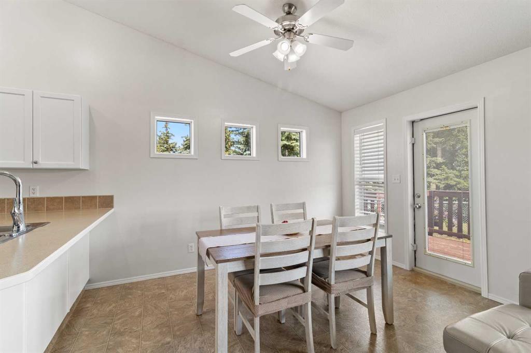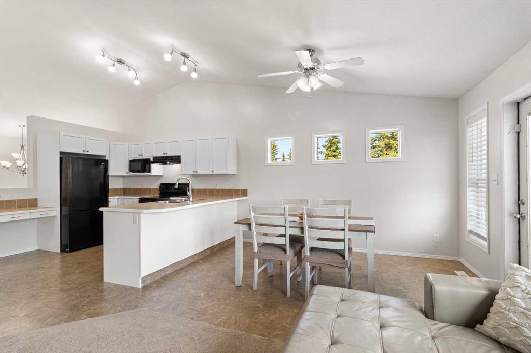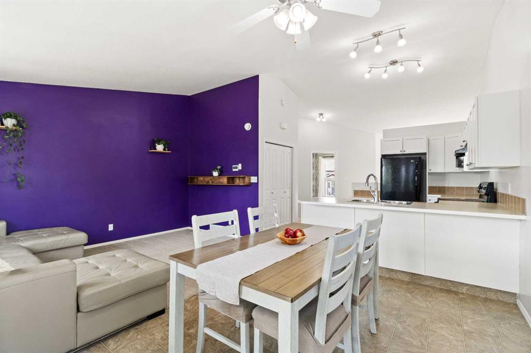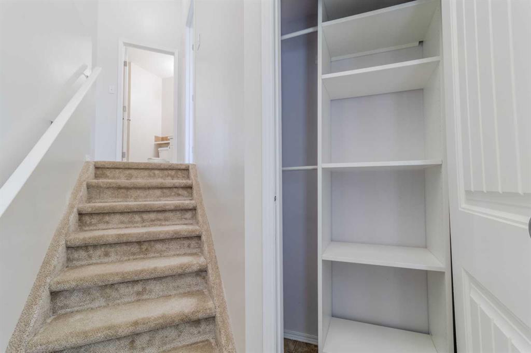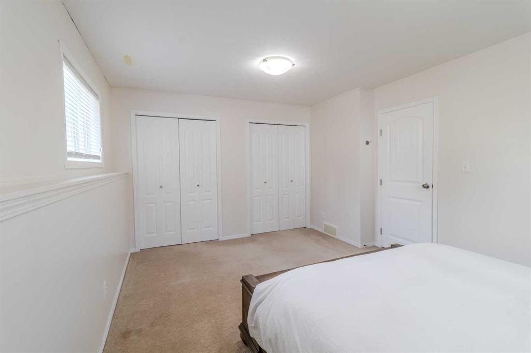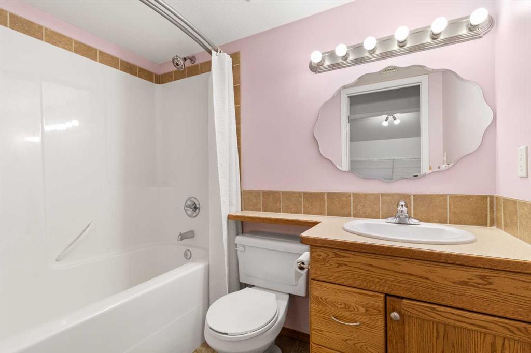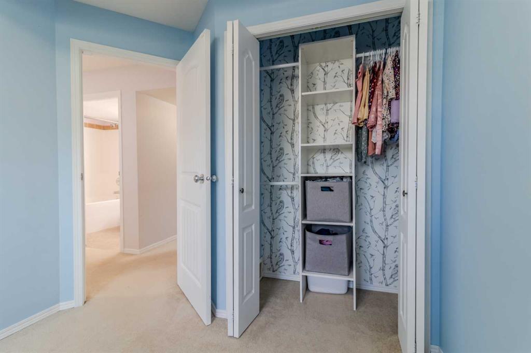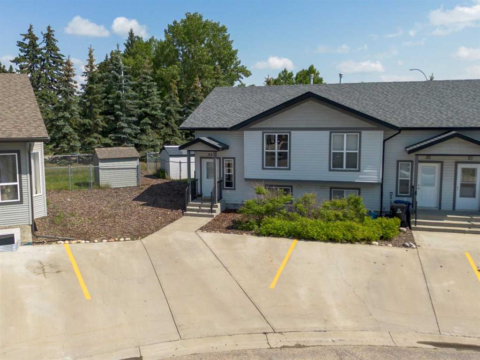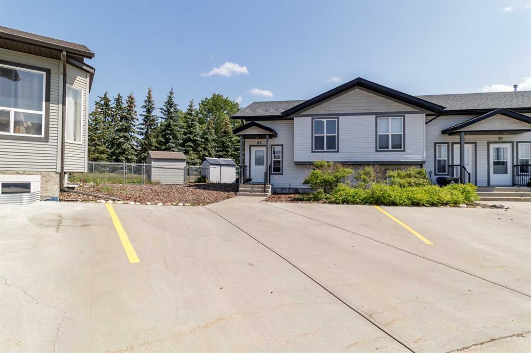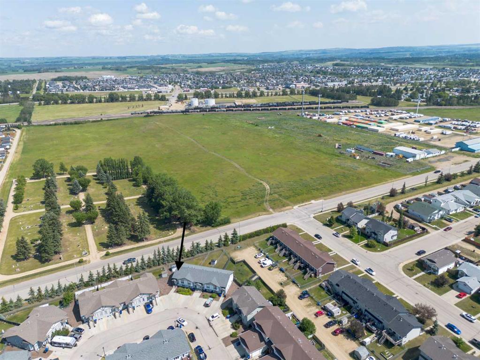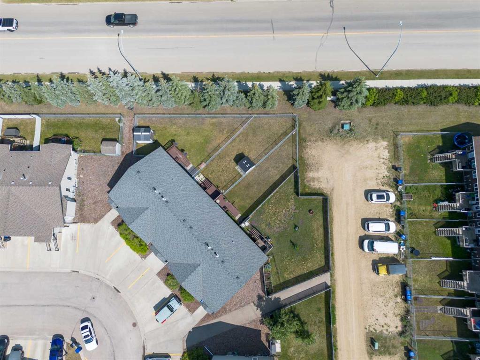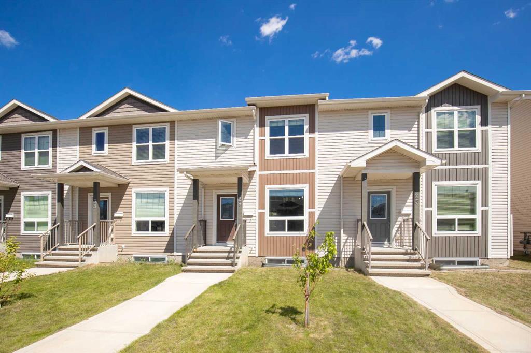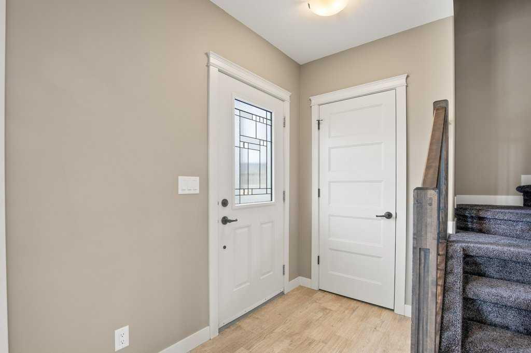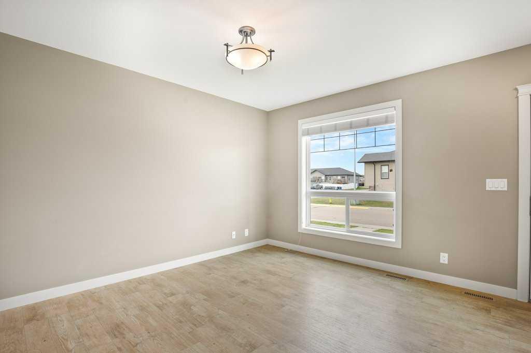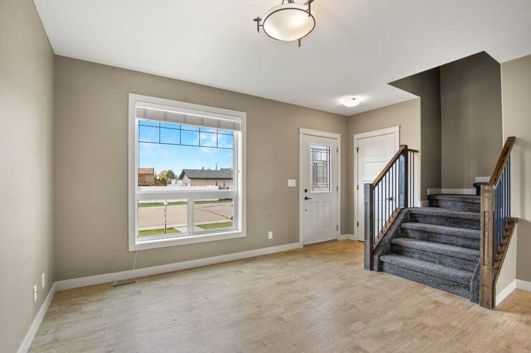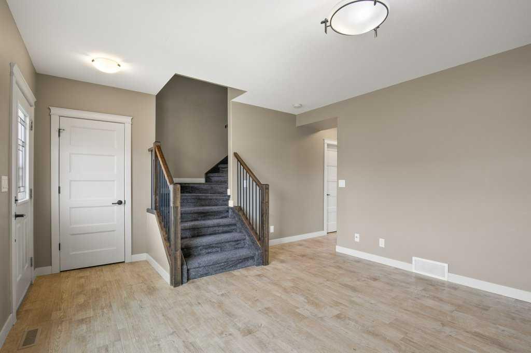89 Winston Place
Blackfalds T0M 0J0
MLS® Number: A2234203
$ 275,000
3
BEDROOMS
1 + 1
BATHROOMS
2007
YEAR BUILT
Welcome to this well maintained end unit townhome in the heart of Blackfalds, with 3 well appointed bedrooms, 2 full bathrooms, and in-suite laundry. The kitchen features ample cabinetry and counter space, offering plenty of room for all your cooking essentials. The high ceilings throughout the main level create an open, airy feel that makes the entire home feel more spacious. The large private, fully fenced backyard is perfect for kids, pets, or just relaxing outdoors. Included are two dedicated parking stalls, one large enough for an RV. Nestled in a family friendly yet peaceful neighborhood, You'll feel safe and secure whether living solo or with young children. A large green space sits at the center of the complex, and there's a park just across the street for even more outdoor enjoyment. Whether you're a first-time buyer, investor, or looking to downsize, this home offers a fantastic layout and location to suit your lifestyle.
| COMMUNITY | Harvest Meadows |
| PROPERTY TYPE | Row/Townhouse |
| BUILDING TYPE | Four Plex |
| STYLE | Bi-Level |
| YEAR BUILT | 2007 |
| SQUARE FOOTAGE | 643 |
| BEDROOMS | 3 |
| BATHROOMS | 2.00 |
| BASEMENT | Finished, Full |
| AMENITIES | |
| APPLIANCES | See Remarks |
| COOLING | None |
| FIREPLACE | N/A |
| FLOORING | Carpet |
| HEATING | Forced Air |
| LAUNDRY | In Unit |
| LOT FEATURES | Cul-De-Sac |
| PARKING | Stall |
| RESTRICTIONS | See Remarks |
| ROOF | Asphalt Shingle |
| TITLE | Fee Simple |
| BROKER | Royal Lepage Network Realty Corp. |
| ROOMS | DIMENSIONS (m) | LEVEL |
|---|---|---|
| 4pc Bathroom | 7`9" x 4`11" | Lower |
| Bedroom | 9`5" x 12`10" | Lower |
| Bedroom - Primary | 16`0" x 11`4" | Lower |
| Furnace/Utility Room | 6`4" x 6`7" | Lower |
| 2pc Bathroom | 6`7" x 7`5" | Main |
| Bedroom | 9`5" x 11`2" | Main |
| Dining Room | 9`0" x 10`10" | Main |
| Foyer | 7`0" x 5`9" | Main |
| Kitchen | 12`0" x 12`2" | Main |
| Living Room | 9`11" x 13`10" | Main |


