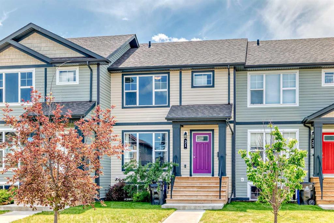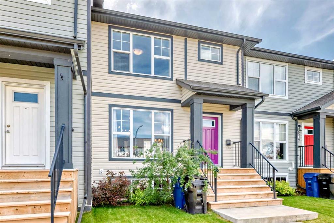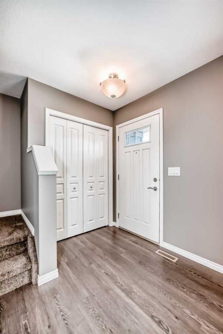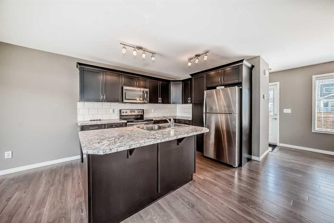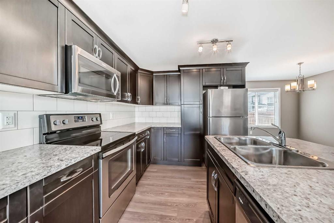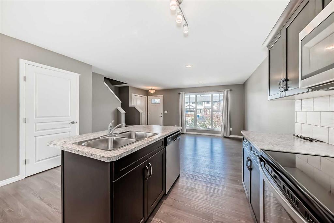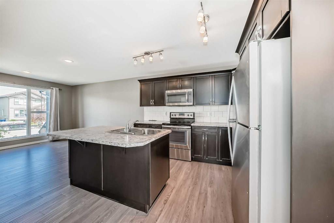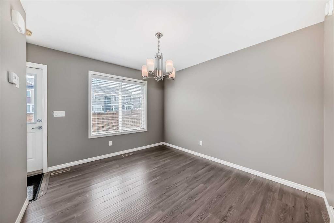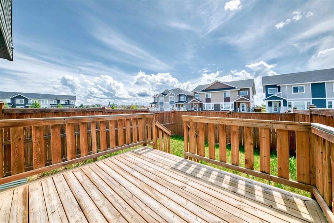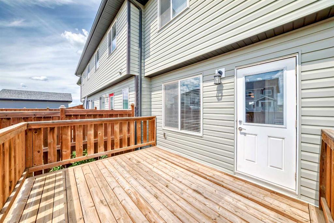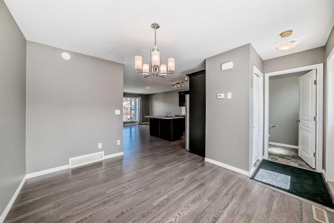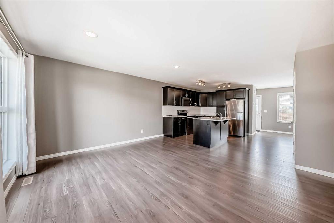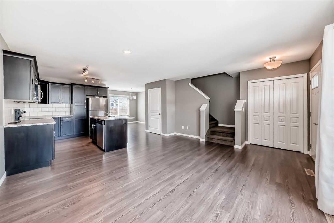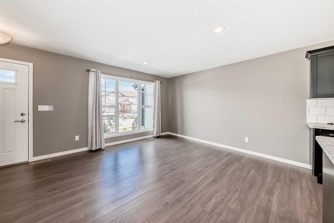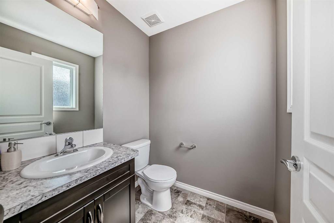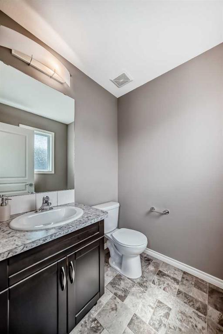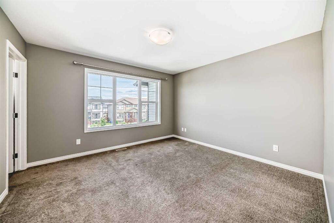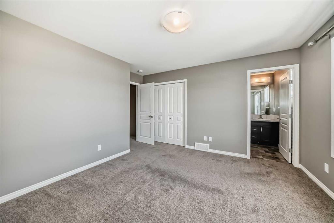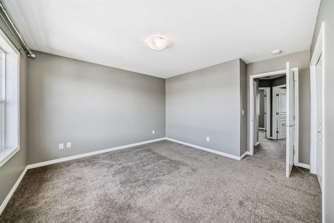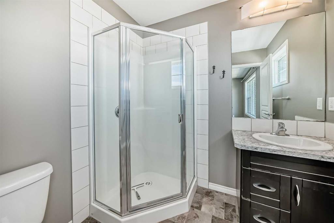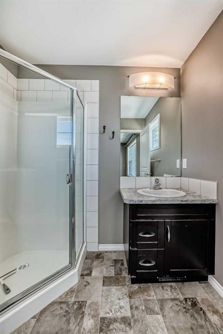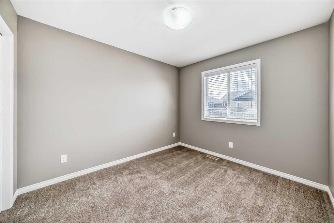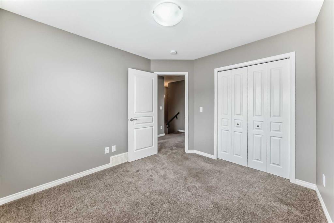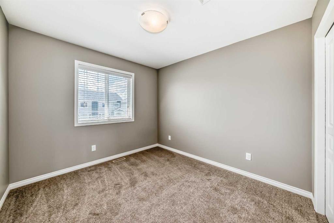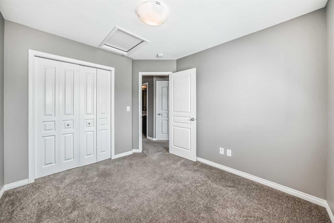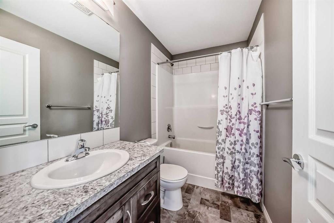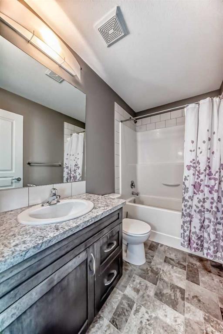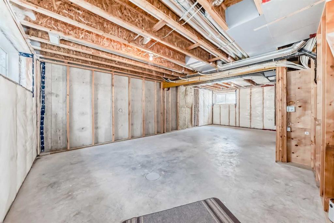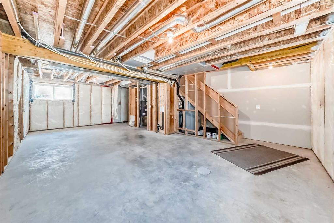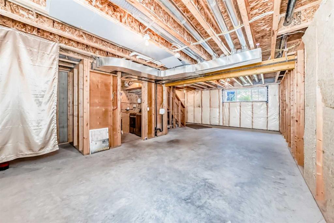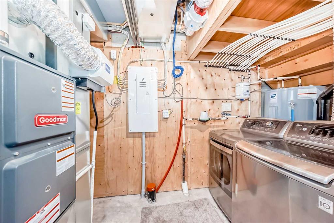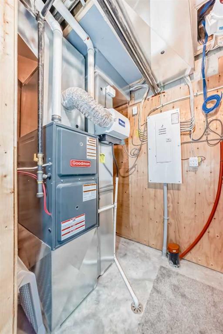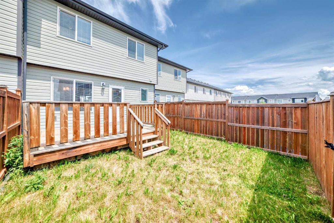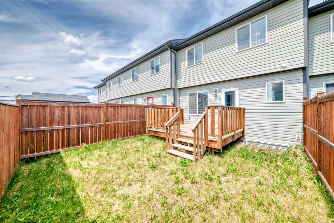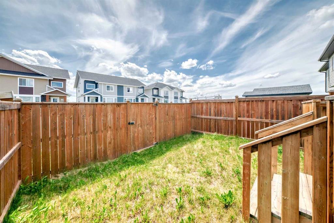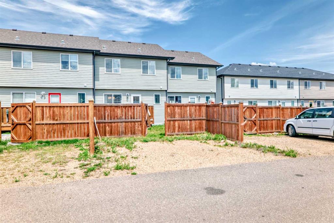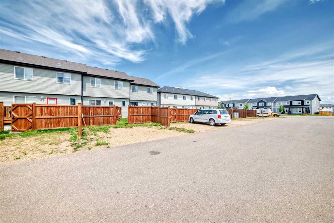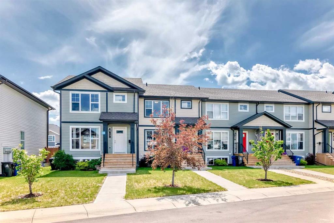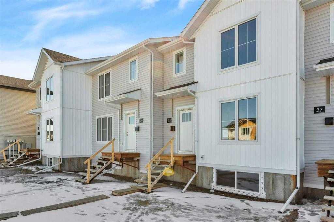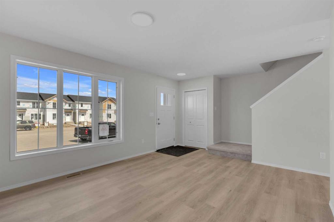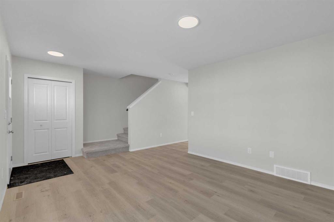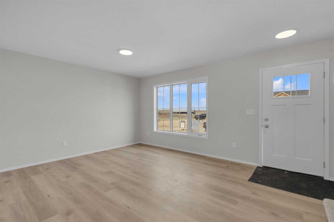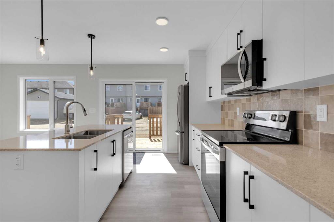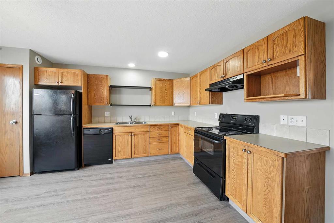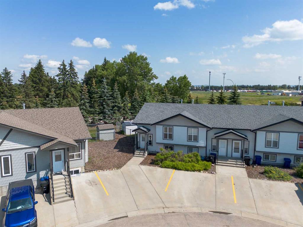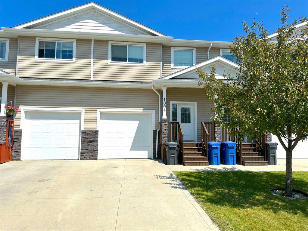21 Arlen Close
Blackfalds T4M0N2
MLS® Number: A2233704
$ 309,900
3
BEDROOMS
2 + 1
BATHROOMS
1,276
SQUARE FEET
2017
YEAR BUILT
WELCOME to this bright, modern home with warm, inviting finishes throughout! The open-concept main floor features a spacious kitchen with a large centre island, flowing seamlessly into the dining and living areas—perfect for both everyday living and entertaining. A convenient half bath completes the main level. Upstairs, you’ll find a bright and generous primary bedroom with a 3-piece ensuite, along with two additional bedrooms and a full bathroom. The undeveloped basement offers an additional, of potential living space, ready for your personal touch. Enjoy the fully fenced yard with a cozy deck—ideal for morning coffee or evening relaxation. Dedicated off-street parking is available at the back with a gravel parking pad, and additional parking out front. Located in a newer Blackfalds subdivision with quick access to Highway 2, this home offers an incredible opportunity to own!
| COMMUNITY | Aspen Lakes West |
| PROPERTY TYPE | Row/Townhouse |
| BUILDING TYPE | Other |
| STYLE | 2 Storey |
| YEAR BUILT | 2017 |
| SQUARE FOOTAGE | 1,276 |
| BEDROOMS | 3 |
| BATHROOMS | 3.00 |
| BASEMENT | Full, Unfinished |
| AMENITIES | |
| APPLIANCES | Dishwasher, Electric Stove, Microwave Hood Fan, Refrigerator, Washer/Dryer |
| COOLING | None |
| FIREPLACE | N/A |
| FLOORING | Carpet, Laminate, Linoleum |
| HEATING | Forced Air |
| LAUNDRY | In Basement |
| LOT FEATURES | Back Lane, Back Yard, Front Yard, Landscaped |
| PARKING | Alley Access, Off Street, Parking Pad |
| RESTRICTIONS | None Known |
| ROOF | Asphalt Shingle |
| TITLE | Fee Simple |
| BROKER | Realty Experts Group Ltd |
| ROOMS | DIMENSIONS (m) | LEVEL |
|---|---|---|
| Furnace/Utility Room | 9`8" x 5`1" | Basement |
| Living Room | 14`7" x 13`2" | Main |
| Kitchen | 10`8" x 9`1" | Main |
| Dining Room | 11`6" x 9`11" | Main |
| 2pc Bathroom | Main | |
| Bedroom - Primary | 12`7" x 12`0" | Second |
| 3pc Ensuite bath | Second | |
| Bedroom | 10`8" x 9`5" | Second |
| 4pc Bathroom | Second | |
| Bedroom | 10`5" x 9`5" | Second |

