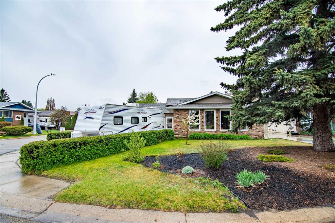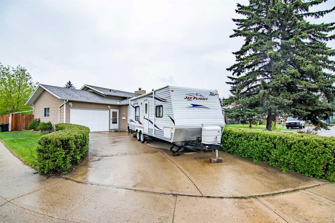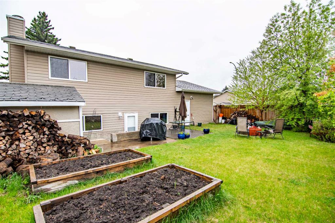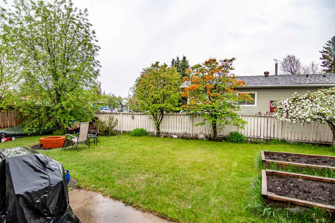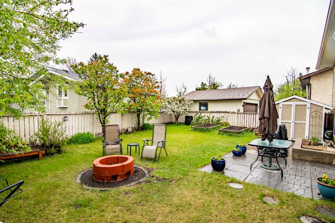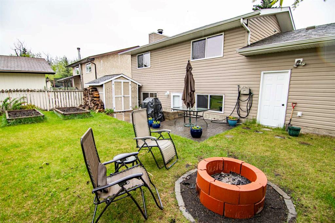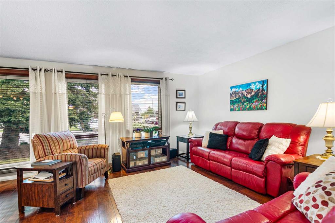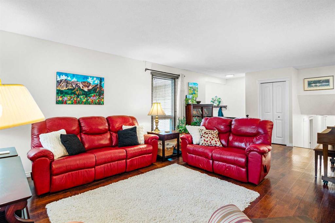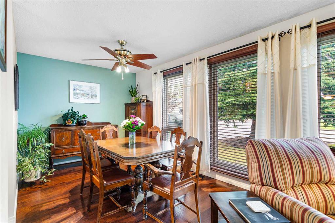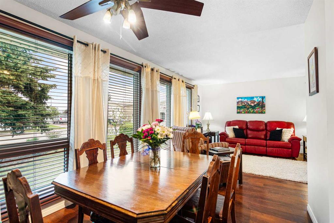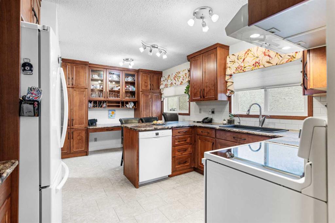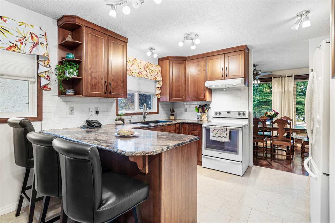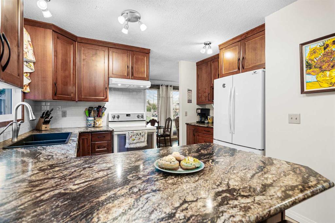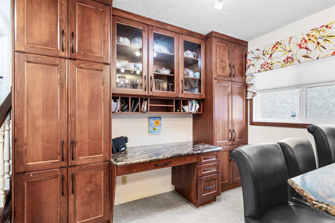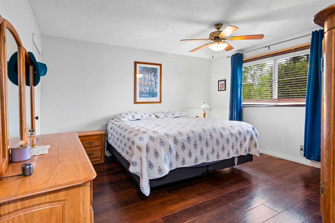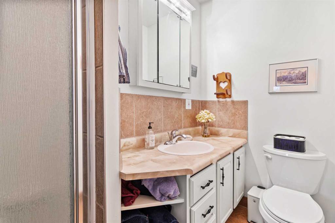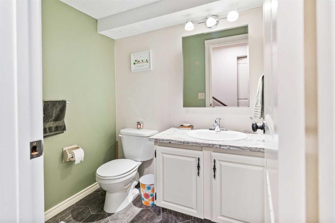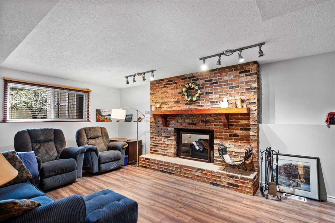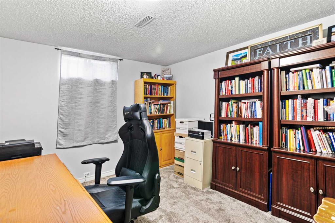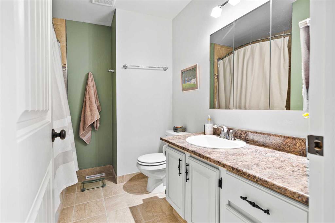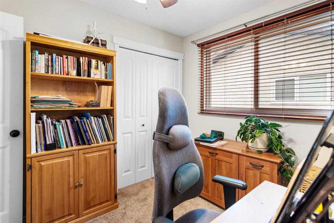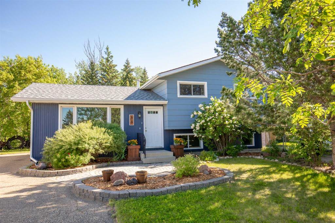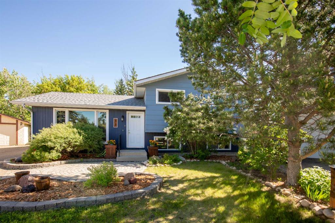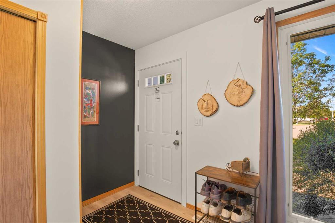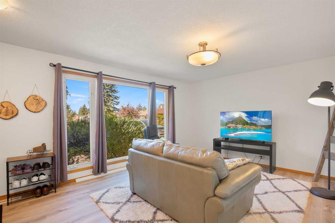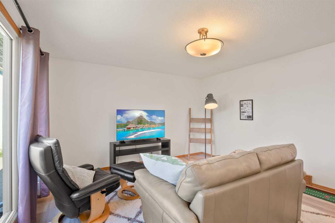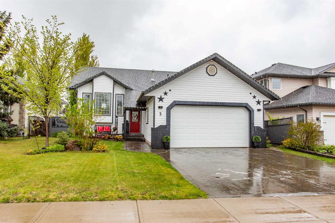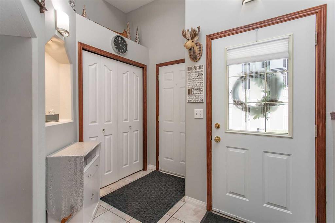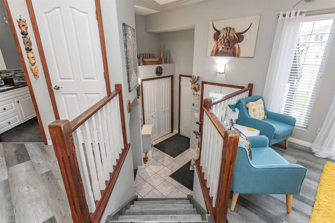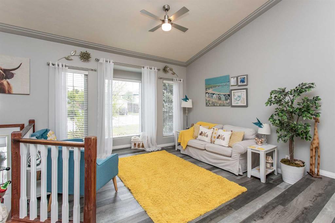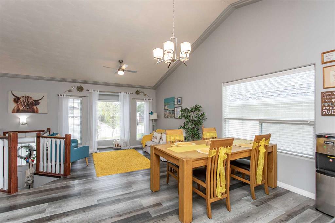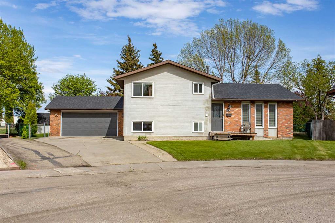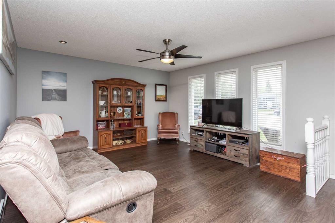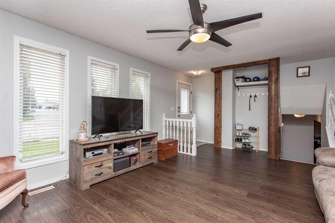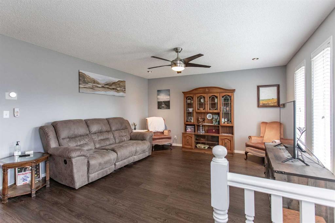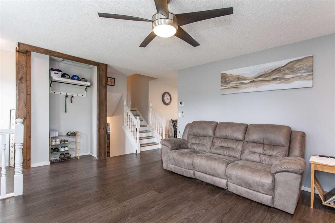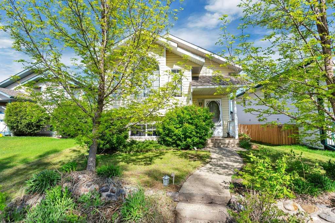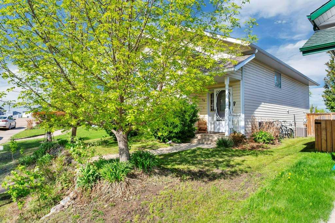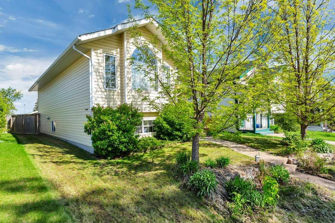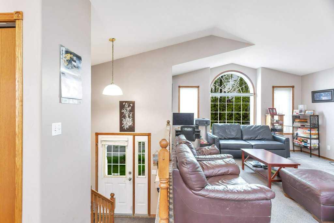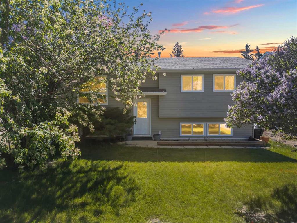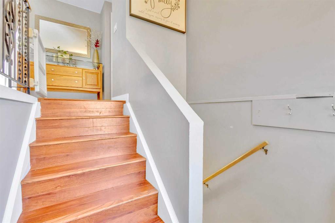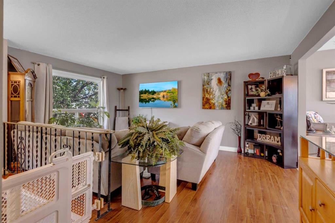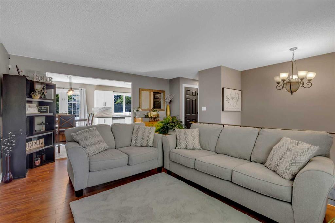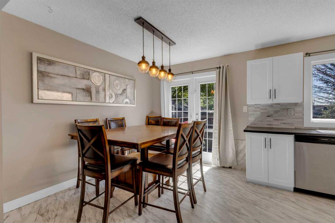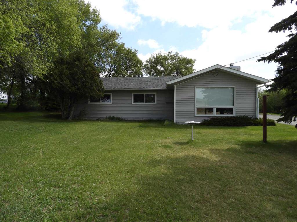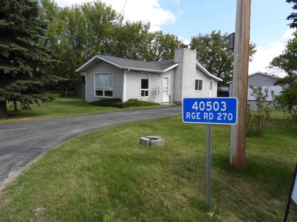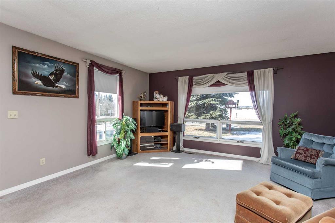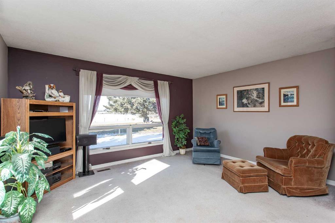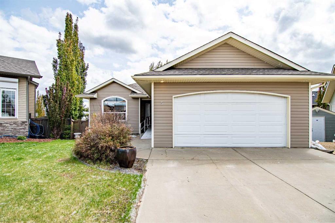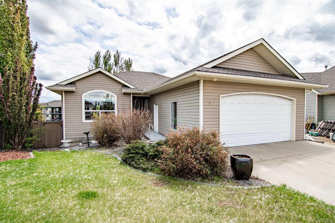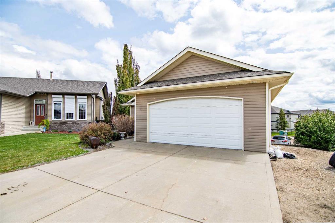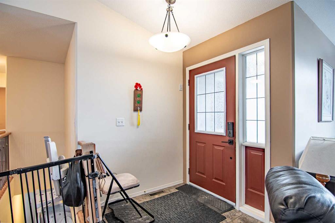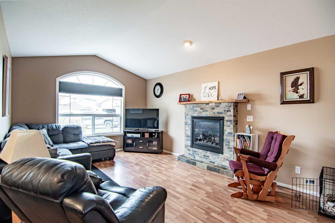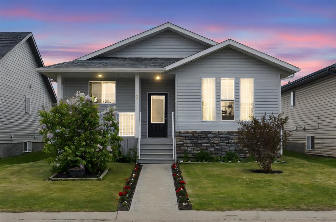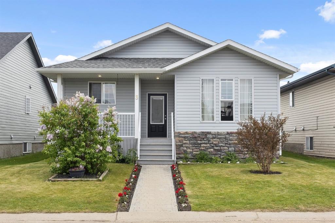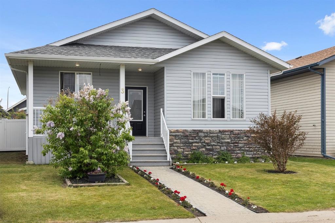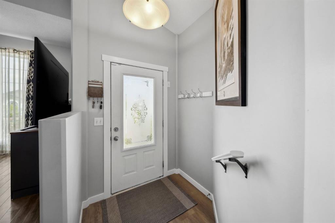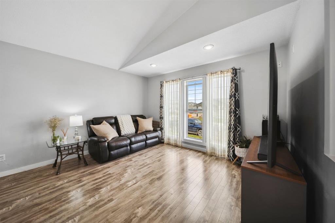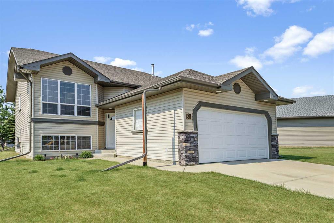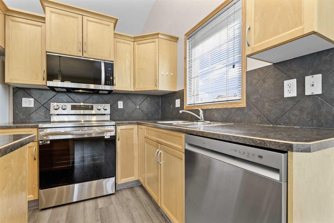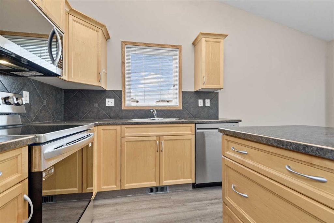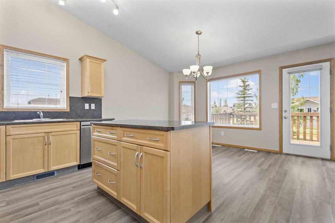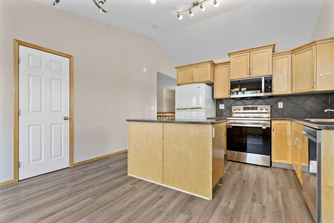41 Willow Crescent
Lacombe T4L 1V3
MLS® Number: A2218609
$ 445,000
5
BEDROOMS
2 + 1
BATHROOMS
1979
YEAR BUILT
This beautifully maintained 4 level split home, located on a quiet crescent in Lacombe provides plenty of space for whatever your family needs maybe. 5 spacious bedrooms, 3 bathrooms, 3 family rooms, breakfast bar and a separate dining area, separate entrance to backyard from lower level, large fenced yard, 3 minute drive to soccer field, 3 minute walk to the bike paths, close to schools and amenities, this home has it all. Other features worth mentioning; built in cabinets in kitchen, soft close cabinets, deep sink, central vac, high end vinyl plank floors, new furnace in 2023, h2o tank 5 years old, roof 5 years old, ample sunlight from the floor to ceiling windows, and soooo much more.
| COMMUNITY | Woodlands |
| PROPERTY TYPE | Detached |
| BUILDING TYPE | House |
| STYLE | 4 Level Split |
| YEAR BUILT | 1979 |
| SQUARE FOOTAGE | 1,369 |
| BEDROOMS | 5 |
| BATHROOMS | 3.00 |
| BASEMENT | Separate/Exterior Entry, Finished, Full, Walk-Out To Grade |
| AMENITIES | |
| APPLIANCES | Dishwasher, Garage Control(s), Refrigerator, Stove(s), Washer/Dryer, Window Coverings |
| COOLING | None |
| FIREPLACE | Stone, Wood Burning |
| FLOORING | Laminate, Vinyl Plank |
| HEATING | Forced Air, Natural Gas |
| LAUNDRY | Lower Level |
| LOT FEATURES | Back Yard, Corner Lot, Cul-De-Sac, Front Yard, Irregular Lot |
| PARKING | Driveway, Front Drive, Garage Door Opener, Garage Faces Front, Single Garage Attached |
| RESTRICTIONS | None Known |
| ROOF | Asphalt Shingle |
| TITLE | Fee Simple |
| BROKER | Century 21 Maximum |
| ROOMS | DIMENSIONS (m) | LEVEL |
|---|---|---|
| 2pc Bathroom | 4`11" x 5`11" | Lower |
| Bedroom | 9`1" x 14`3" | Lower |
| Family Room | 13`5" x 20`7" | Lower |
| Bedroom | 13`1" x 9`10" | Lower |
| Laundry | 9`6" x 6`1" | Lower |
| Game Room | 14`6" x 24`11" | Lower |
| Furnace/Utility Room | 13`2" x 8`5" | Lower |
| Dining Room | 12`4" x 9`2" | Main |
| Foyer | 9`1" x 5`6" | Main |
| Kitchen | 11`11" x 16`4" | Main |
| Living Room | 15`4" x 23`5" | Main |
| 3pc Ensuite bath | 6`2" x 7`5" | Second |
| 4pc Bathroom | 8`6" x 7`5" | Second |
| Bedroom | 9`11" x 8`3" | Second |
| Bedroom | 9`11" x 10`2" | Second |
| Bedroom - Primary | 13`3" x 13`5" | Second |

