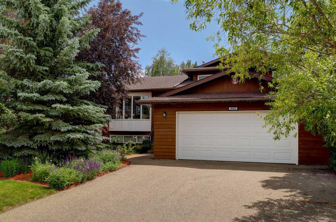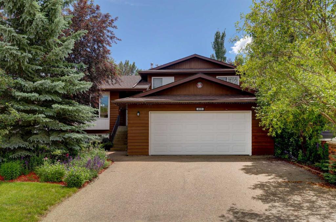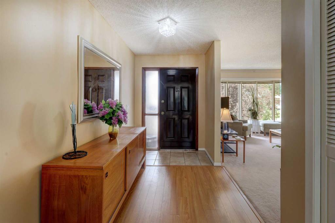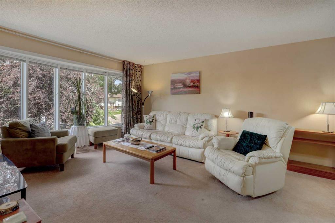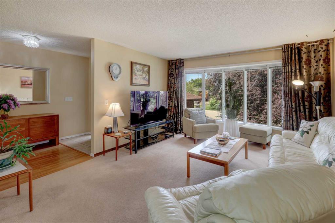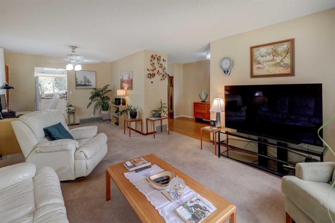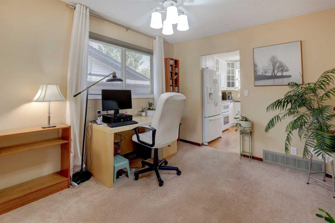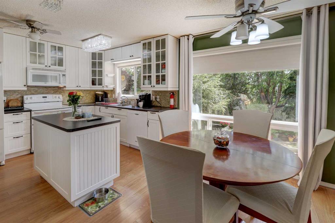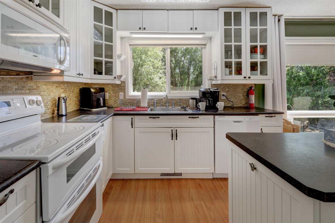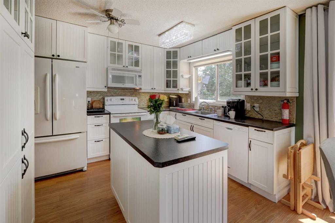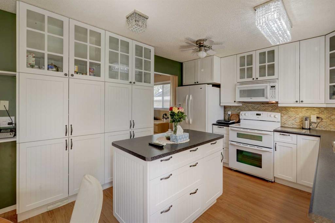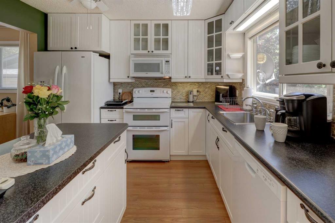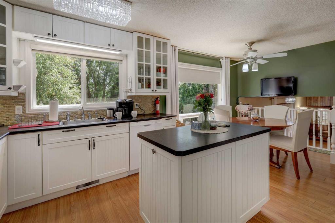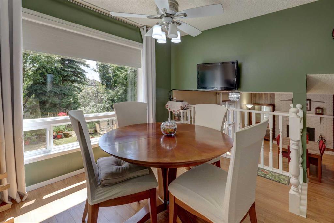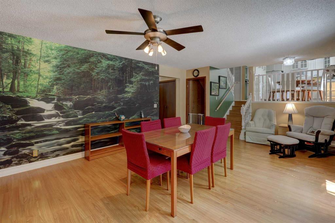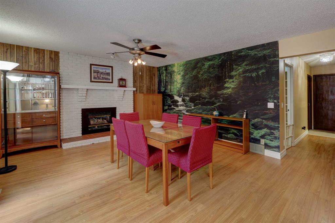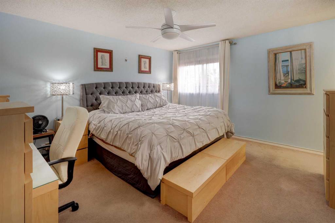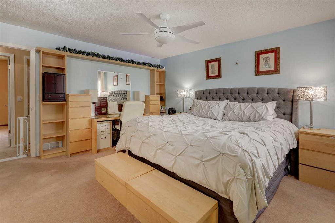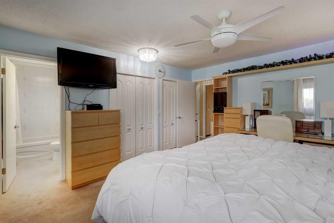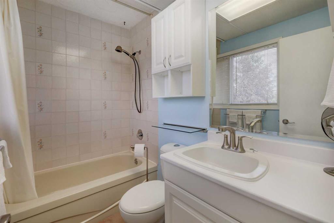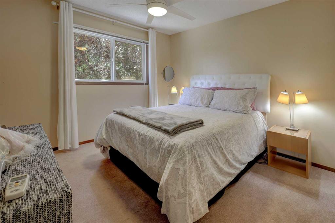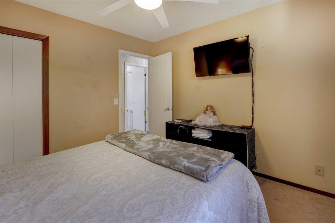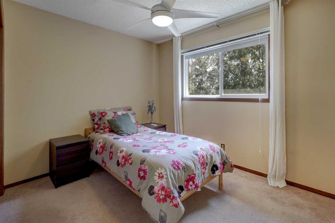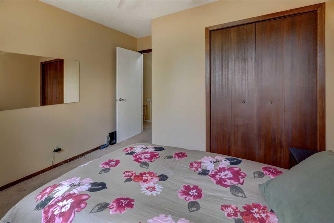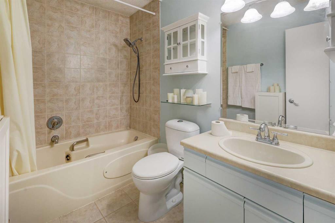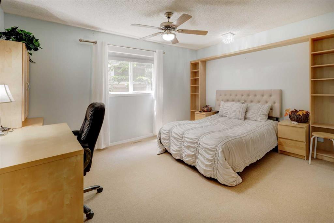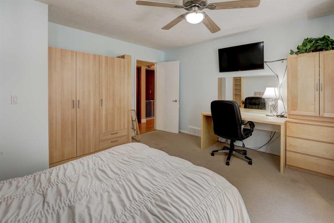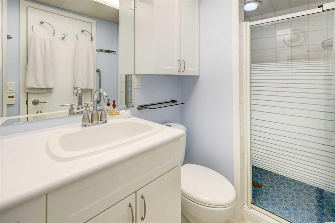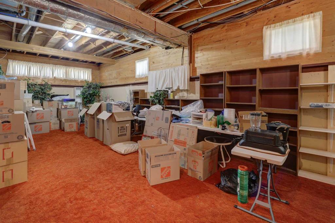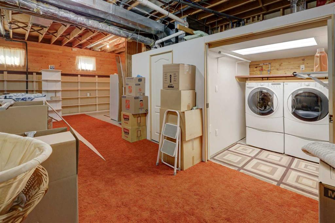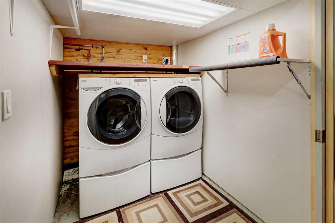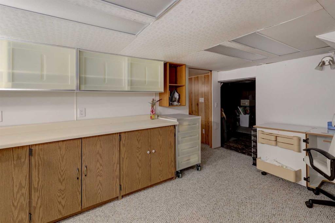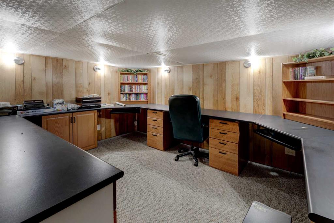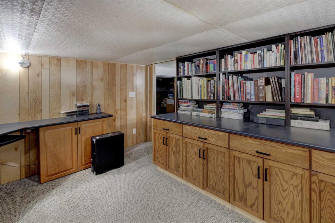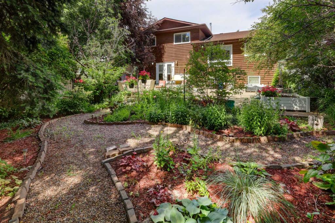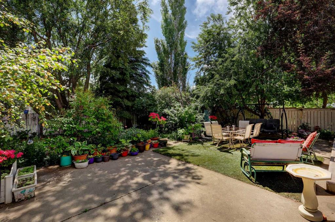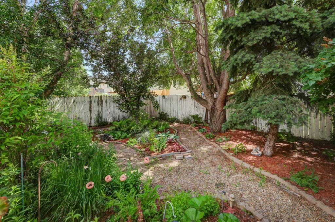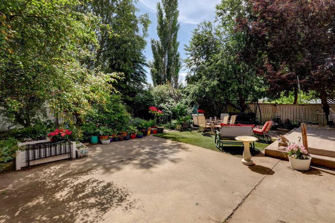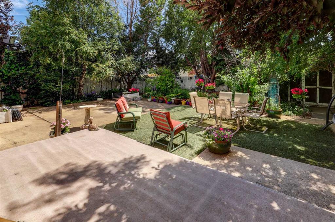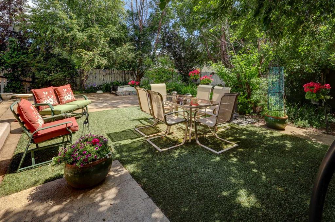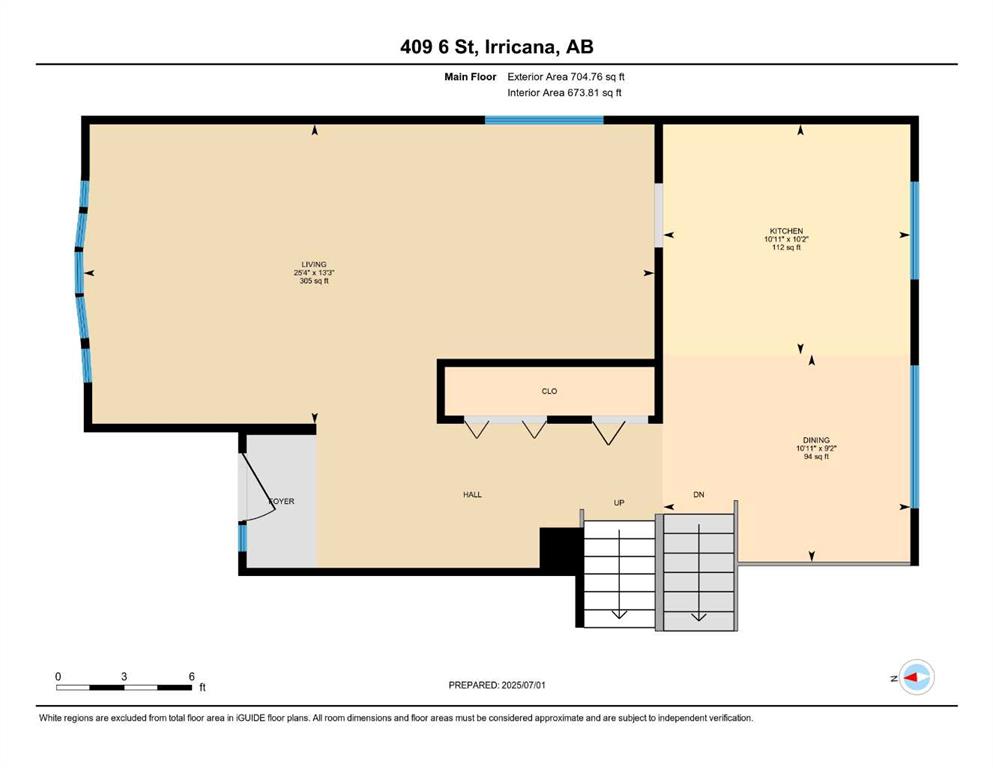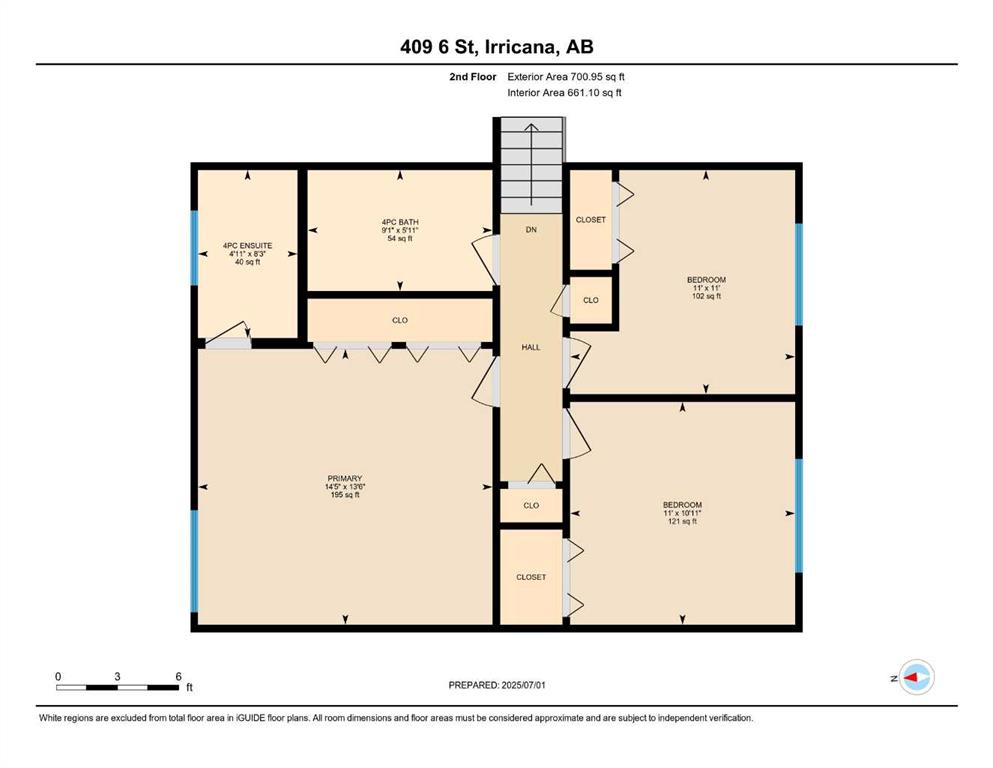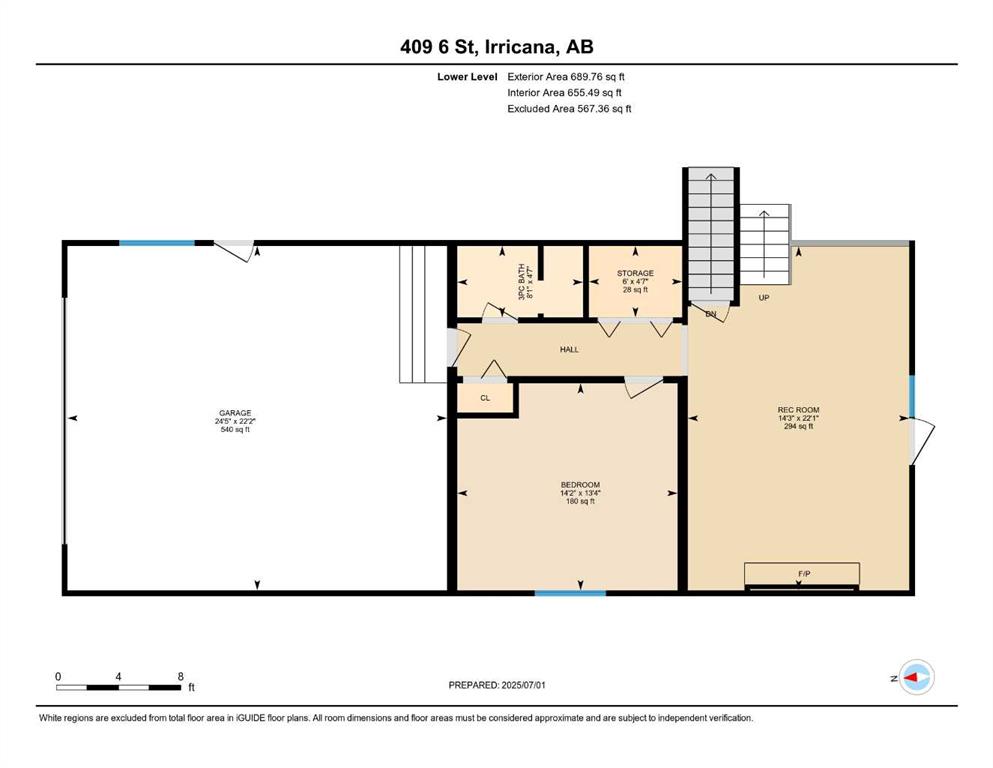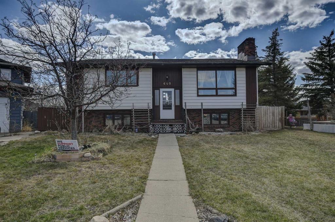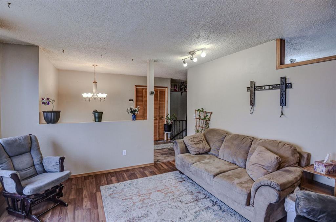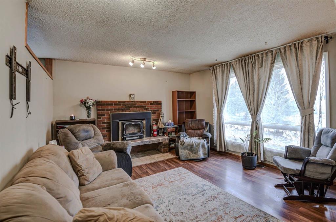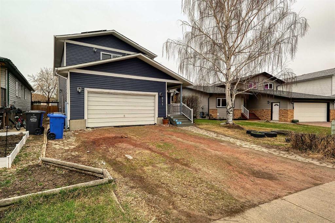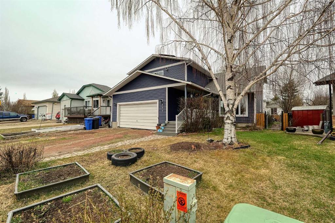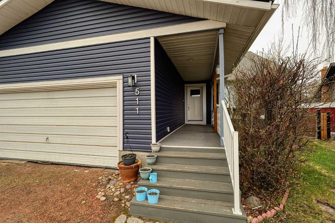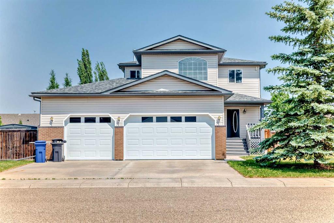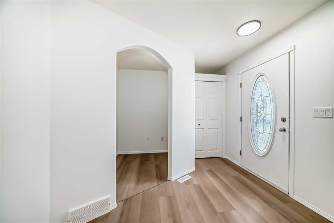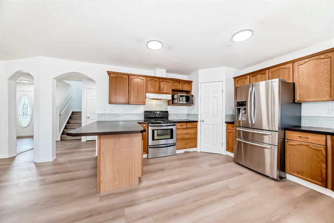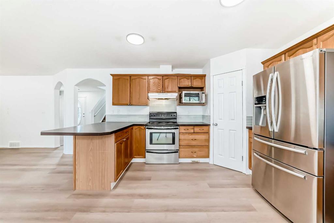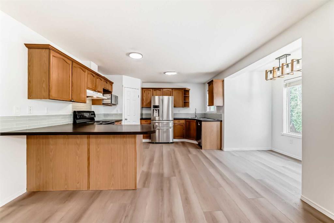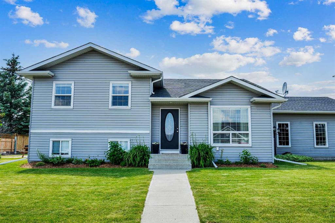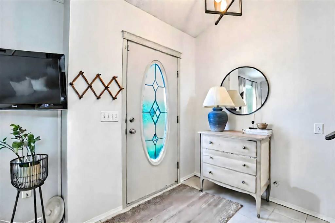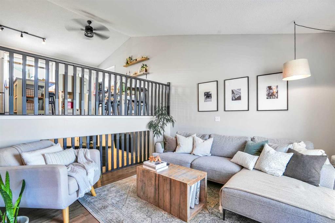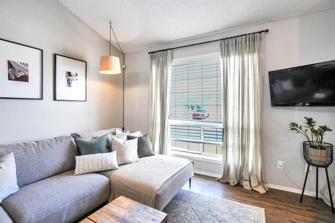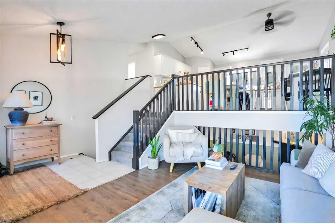$ 450,000
4
BEDROOMS
3 + 0
BATHROOMS
2,095
SQUARE FEET
1982
YEAR BUILT
Here it is!! You’ll love this beautifully maintained & updated home on a large lot in the peaceful Town of Irricana. The main floor is perfect for entertaining & family living with open living & dining rooms & a bright, renovated white kitchen featuring lots of countertops & cabinets, pantry, & a moveable island for flexible functionality. Upstairs, the large primary suite offers a full-wall double closet & a private ensuite. Two additional well-sized bedrooms & a full main bath complete this level. The third level boasts a comfortable family room with a cozy gas fireplace & double doors out to the gorgeous back yard & a fourth bedroom—ideal for guests or a home office. The partially finished basement offers a huge games room, laundry area, & tons of storage, including a stand-up crawl space with three generous rooms the size of the whole 3rd level. There’s also a fantastic cold storage area with a workbench & additional shelving. Outside, you’ll love the insulated, oversized double attached garage with workbench & built-in shelving. The beautifully landscaped yard features mature trees, perennial gardens, & a lovely patio—your private oasis! Updates include: shingles, A/C (2024), new white kitchen, laminate flooring, third-level double doors, & high-efficiency furnace. You’ll love living here!!
| COMMUNITY | |
| PROPERTY TYPE | Detached |
| BUILDING TYPE | House |
| STYLE | 4 Level Split |
| YEAR BUILT | 1982 |
| SQUARE FOOTAGE | 2,095 |
| BEDROOMS | 4 |
| BATHROOMS | 3.00 |
| BASEMENT | Full, Partially Finished |
| AMENITIES | |
| APPLIANCES | Central Air Conditioner, Dishwasher, Dryer, Electric Stove, Garage Control(s), Microwave Hood Fan, Refrigerator, Washer, Window Coverings |
| COOLING | Central Air |
| FIREPLACE | Gas |
| FLOORING | Carpet, Laminate, Linoleum |
| HEATING | Forced Air |
| LAUNDRY | In Basement |
| LOT FEATURES | Landscaped, Lawn, Rectangular Lot |
| PARKING | Double Garage Attached, Oversized |
| RESTRICTIONS | None Known |
| ROOF | Asphalt Shingle |
| TITLE | Fee Simple |
| BROKER | RE/MAX First |
| ROOMS | DIMENSIONS (m) | LEVEL |
|---|---|---|
| Office | 13`8" x 11`3" | Basement |
| Bedroom | 14`2" x 13`4" | Lower |
| Game Room | 22`1" x 14`3" | Lower |
| 3pc Bathroom | Lower | |
| Kitchen | 10`11" x 10`2" | Main |
| Dining Room | 10`11" x 9`2" | Main |
| Living Room | 25`4" x 13`3" | Main |
| Bedroom - Primary | 14`5" x 13`6" | Second |
| 4pc Ensuite bath | Second | |
| Bedroom | 11`0" x 11`0" | Second |
| Bedroom | 11`0" x 10`11" | Second |
| 4pc Bathroom | Second |

