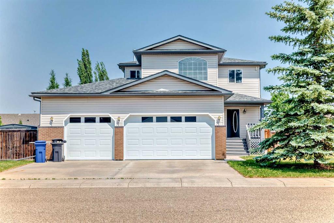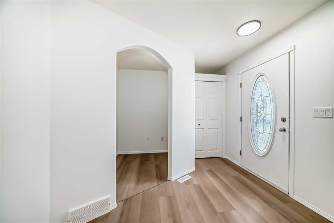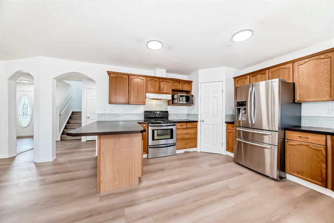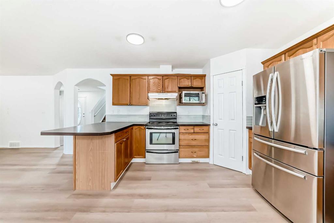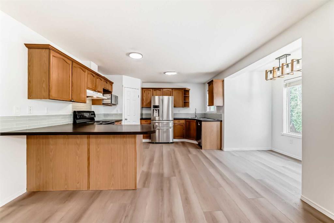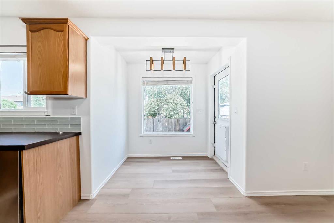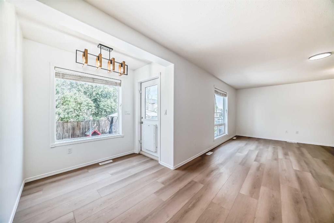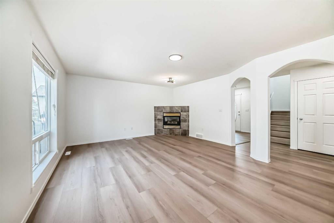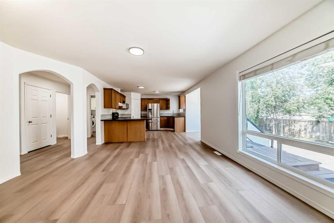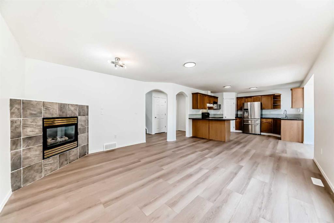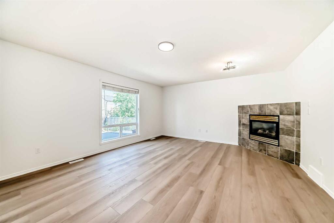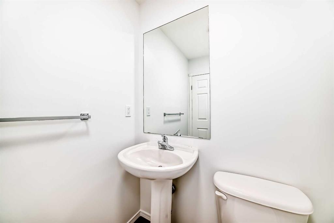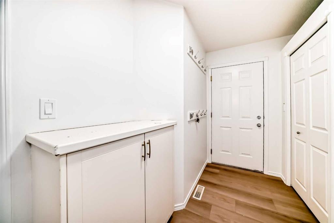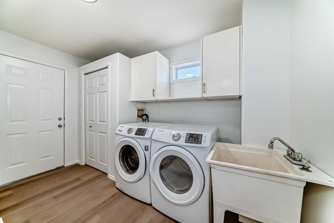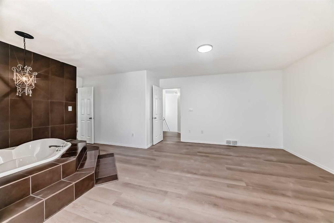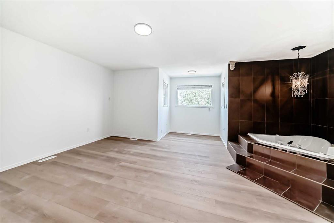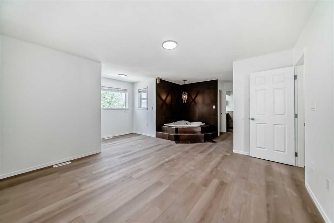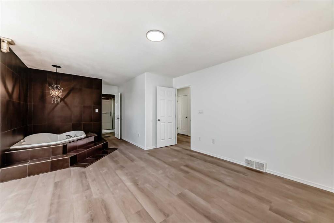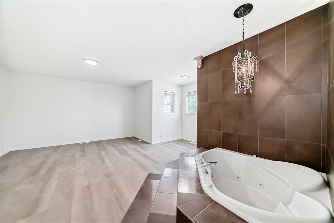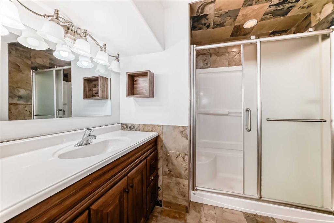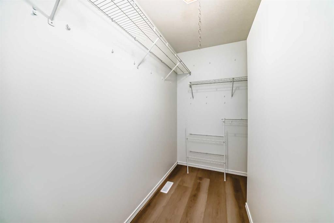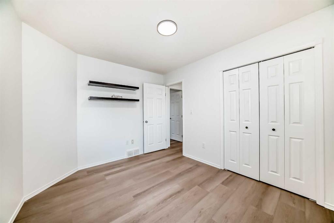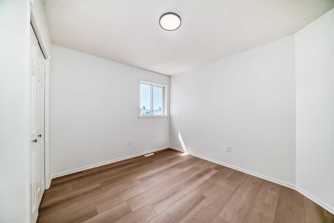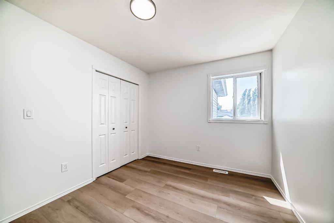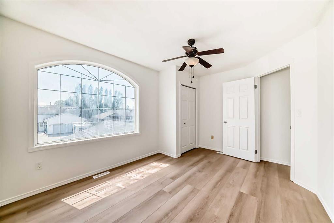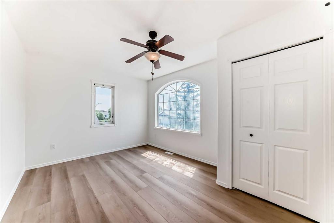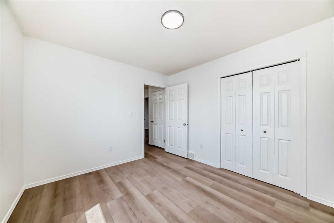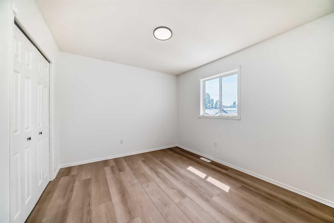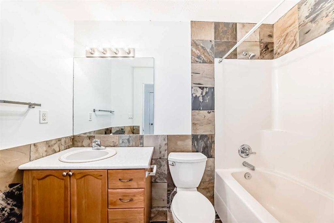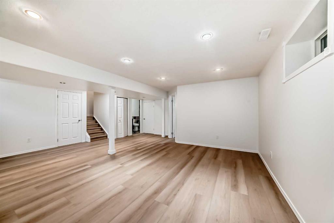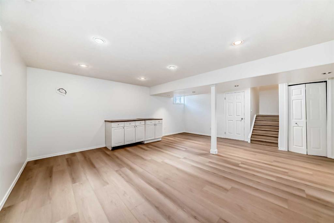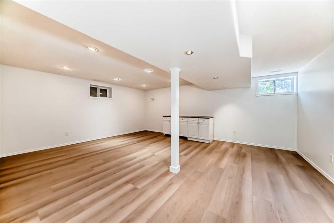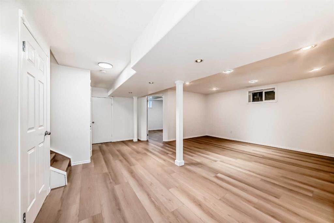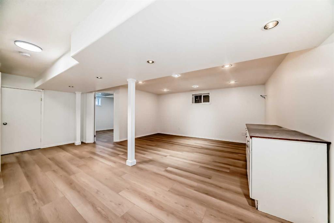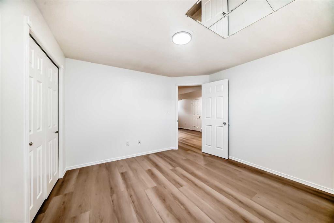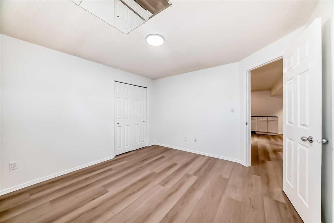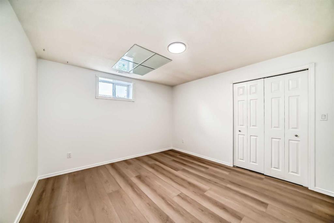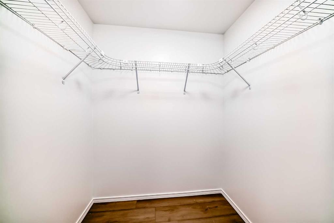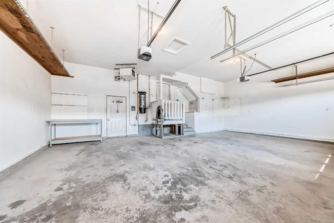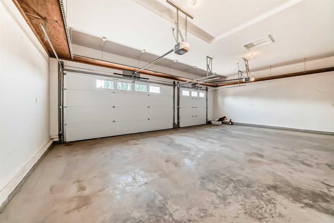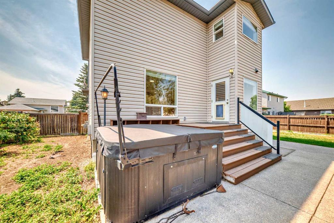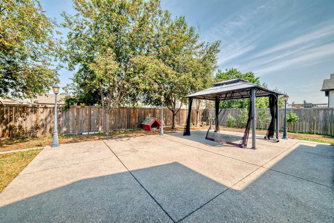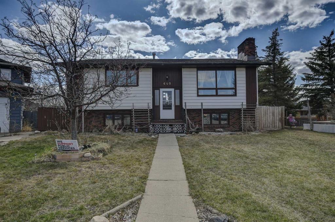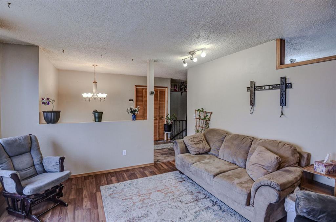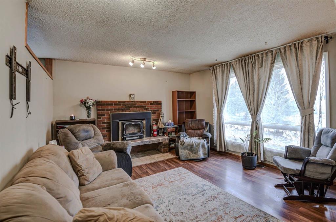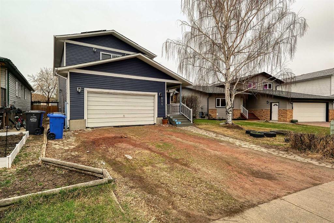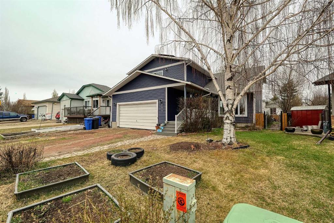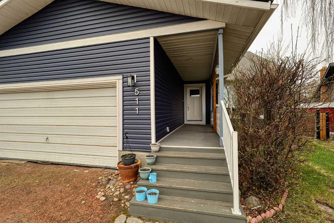$ 519,900
5
BEDROOMS
3 + 1
BATHROOMS
1,949
SQUARE FEET
2003
YEAR BUILT
| PRICE DROPPED| Your ideal family home awaits at 611 Gib Bell Close. Located in the tranquil town of Irricana—just 30 minutes from Calgary—this fully finished two-storey home features 5 bedrooms, 3.5 bathrooms, and incredible value. Step inside to a bright, well-designed layout with a spacious main living area filled with natural light. The kitchen offers plenty of cabinet space and a seamless connection to the dining area—perfect for both entertaining and relaxed family meals. Upstairs, you’ll find four generously sized bedrooms, including a primary suite with its own ensuite and walk-in closet. The finished basement adds flexible living space, ideal for a home office, gym, media room, or guest suite. Featuring a extra bedroom and full washroom. Outside, enjoy peaceful summer evenings in the fully fenced backyard with open views and added privacy. A triple attached garage and extended driveway ensure ample parking and storage. This home delivers the perfect blend of affordability, space, and small-town charm—all with easy access to Airdrie, Calgary, and Crossfield. Whether you're a first-time buyer, growing your family, or looking for a smart investment, this home is a must-see. Schedule your private tour today to experience everything it has to offer.
| COMMUNITY | |
| PROPERTY TYPE | Detached |
| BUILDING TYPE | House |
| STYLE | 2 Storey |
| YEAR BUILT | 2003 |
| SQUARE FOOTAGE | 1,949 |
| BEDROOMS | 5 |
| BATHROOMS | 4.00 |
| BASEMENT | Finished, Full |
| AMENITIES | |
| APPLIANCES | Dishwasher, Dryer, Electric Stove, Microwave, Range Hood, Refrigerator, Washer |
| COOLING | None |
| FIREPLACE | Gas |
| FLOORING | Ceramic Tile, Vinyl Plank |
| HEATING | Forced Air, Natural Gas |
| LAUNDRY | Main Level |
| LOT FEATURES | Back Yard, Few Trees, Front Yard, Landscaped, Low Maintenance Landscape, Open Lot |
| PARKING | Driveway, Triple Garage Attached |
| RESTRICTIONS | None Known |
| ROOF | Asphalt Shingle |
| TITLE | Fee Simple |
| BROKER | eXp Realty |
| ROOMS | DIMENSIONS (m) | LEVEL |
|---|---|---|
| Family Room | 20`2" x 16`7" | Basement |
| Bedroom | 12`1" x 11`7" | Basement |
| 4pc Bathroom | 11`4" x 5`0" | Basement |
| Storage | 10`8" x 3`4" | Basement |
| Walk-In Closet | 4`7" x 5`10" | Basement |
| Furnace/Utility Room | 7`11" x 7`0" | Basement |
| Other | 23`6" x 31`4" | Main |
| Covered Porch | 10`10" x 4`10" | Main |
| Office | 6`4" x 5`7" | Main |
| Other | 5`9" x 7`6" | Main |
| Pantry | 3`6" x 3`4" | Main |
| Living Room | 17`2" x 15`0" | Main |
| Kitchen With Eating Area | 12`11" x 12`9" | Main |
| Dining Room | 11`7" x 6`11" | Main |
| Laundry | 11`8" x 7`10" | Main |
| Foyer | 8`10" x 9`7" | Main |
| 2pc Bathroom | 5`6" x 5`0" | Main |
| 4pc Bathroom | 8`7" x 4`11" | Second |
| Bedroom - Primary | 19`0" x 18`0" | Upper |
| Walk-In Closet | 10`7" x 3`10" | Upper |
| 4pc Ensuite bath | 8`0" x 7`2" | Upper |
| Bedroom | 11`2" x 10`1" | Upper |
| Bedroom | 11`8" x 9`6" | Upper |
| Bedroom | 14`0" x 10`1" | Upper |

