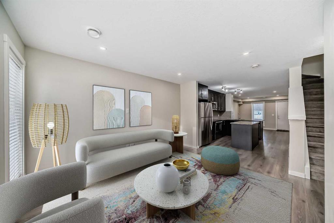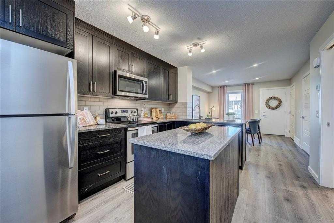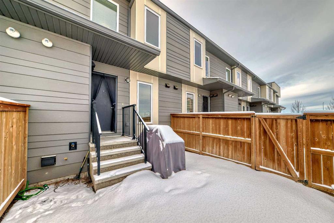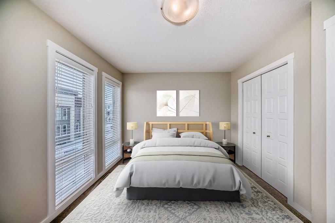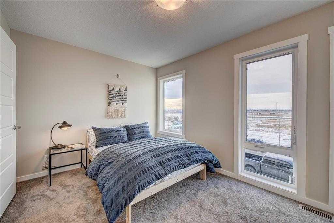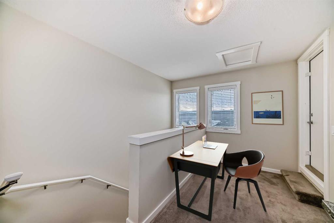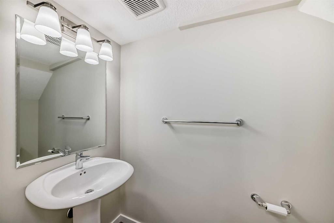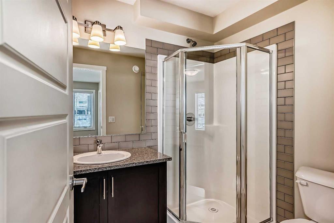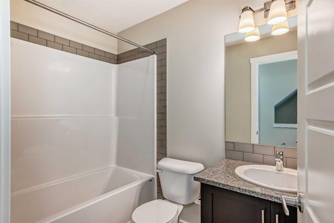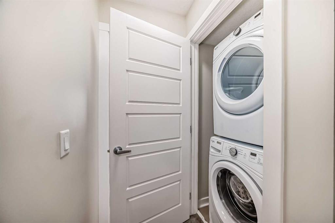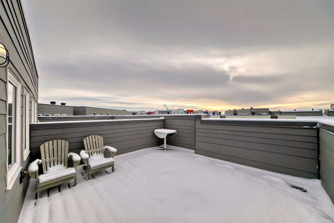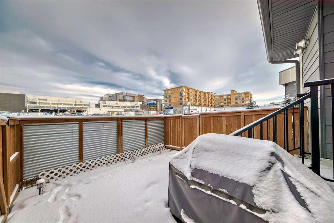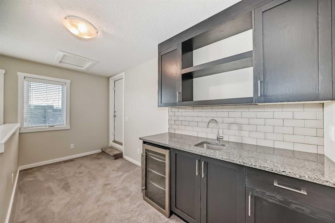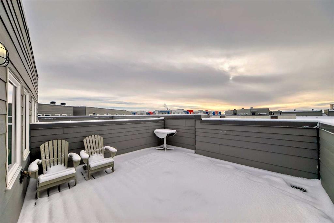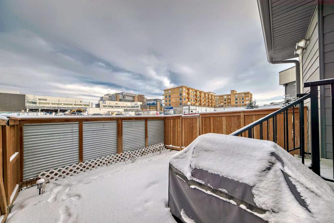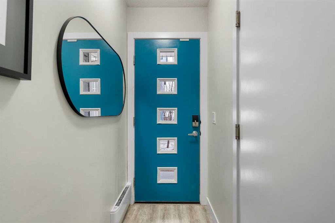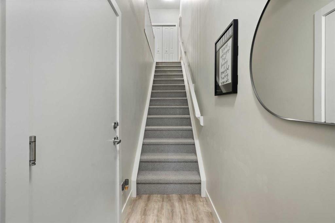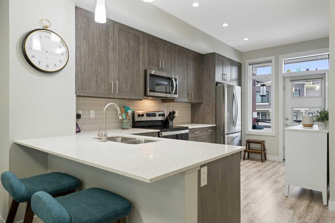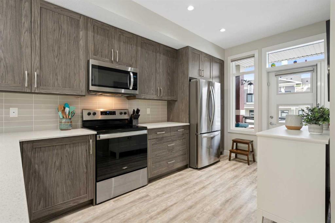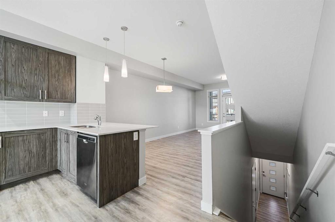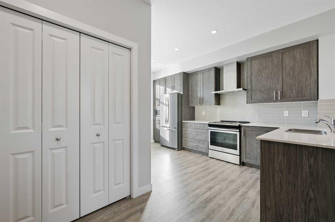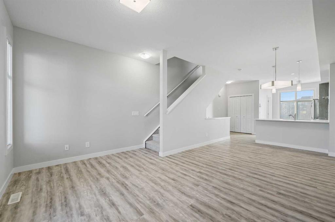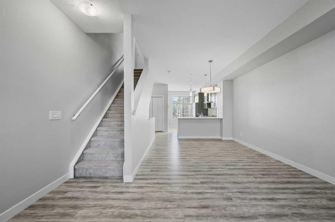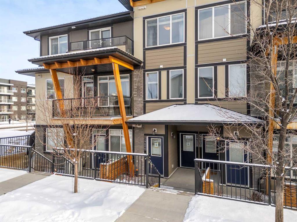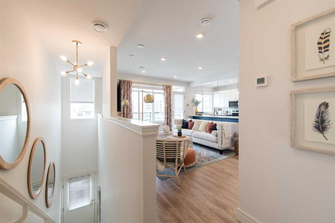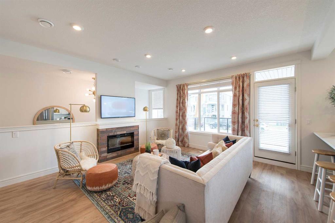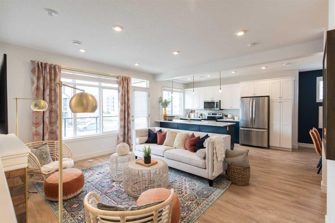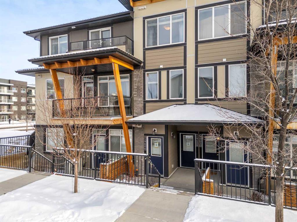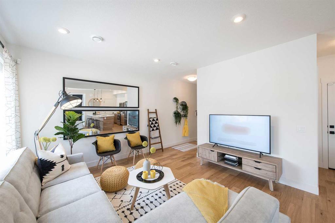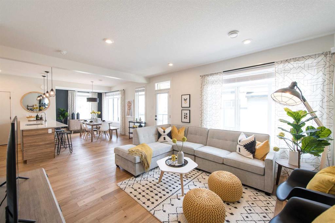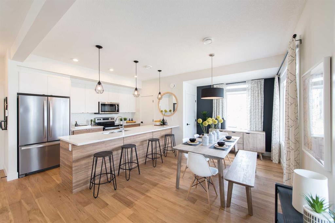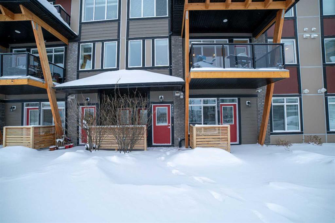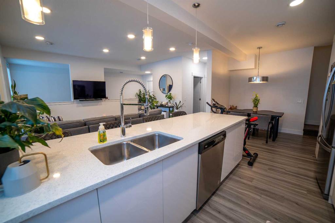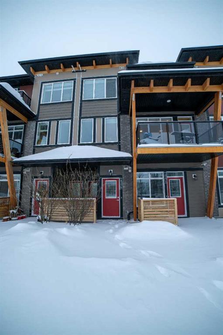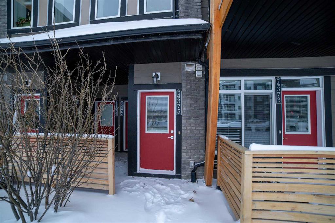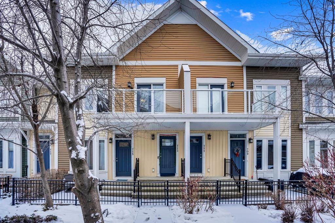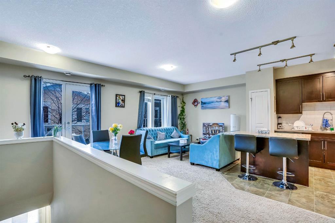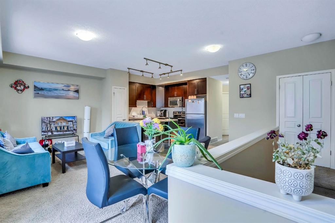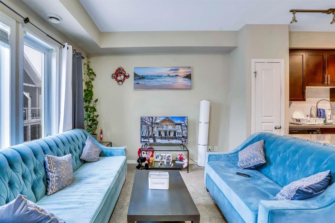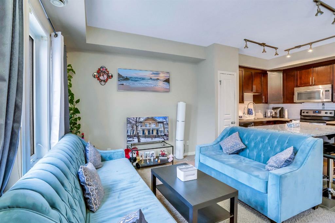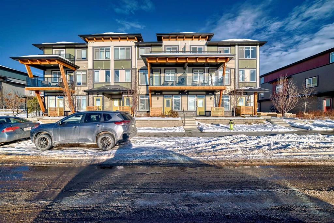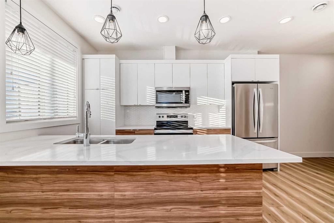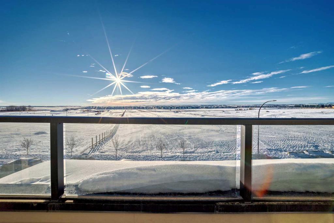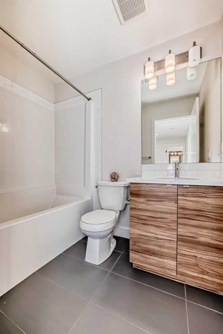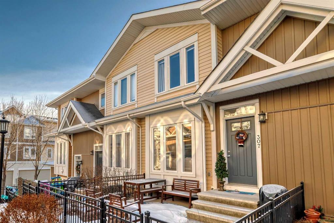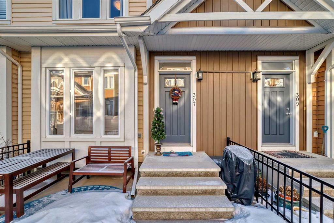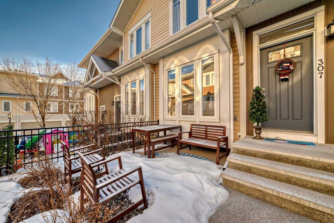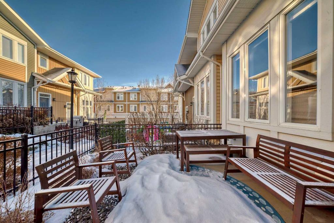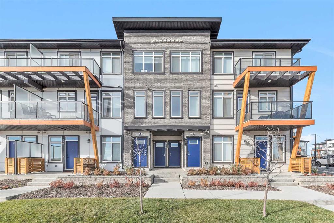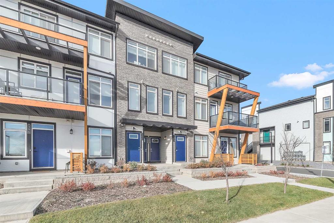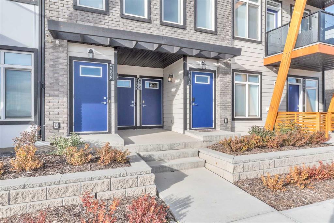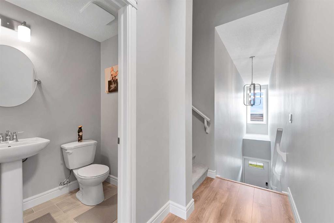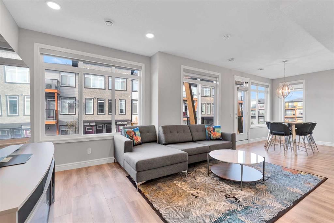408, 19500 37 Street SE
Calgary T3M 2W9
MLS® Number: A2185668
$ 444,800
2
BEDROOMS
2 + 1
BATHROOMS
2018
YEAR BUILT
INVESTOR ALERT / AIRBNB ALLOWED / NO PET SIZE RESTRICTIONS / ROOFTOP PATIO WITH MOUNTAIN VIEWS / PRIVATE FENCED IN YARD / MOST CONVENIENT LOCATION IN SETON. Welcome to the Zen Urban District, by Avalon Master Builders. This massive open concept Townhouse will surely impress! The main floor eatin kitchen flows from your living room into the dining room, and attaches to your fenced in YARD (great for Pet owners). Upstairs you will find 2 oversized bedrooms with 2 full baths and a convenient laundry room. The top floor offers a wet bar and an open area that's perfect for an office or yoga area. This area opens onto the sun soaked ~180 SF Rooftop patio that gives you unparalleled mountain views. The location can't be beat as it's nestled in the heart of Seton, a vibrant and walkable community. For the Investor this place will never be vacant as The South Health Campus, theatres, restaurants, bistros, pathways and the world's largest YMCA (featuring a surf simulator, ice rink, and a climbing wall) are all blocks away. Endless opportunities for the Savvy Investor or Buyer. The Zen Urban District is where modern living meets convenience, style and comfort.
| COMMUNITY | Seton |
| PROPERTY TYPE | Row/Townhouse |
| BUILDING TYPE | Five Plus |
| STYLE | 3 Storey |
| YEAR BUILT | 2018 |
| SQUARE FOOTAGE | 1,285 |
| BEDROOMS | 2 |
| BATHROOMS | 3.00 |
| BASEMENT | None |
| AMENITIES | |
| APPLIANCES | Bar Fridge, Dishwasher, Electric Oven, Microwave Hood Fan, Refrigerator, Washer/Dryer Stacked, Window Coverings |
| COOLING | None |
| FIREPLACE | N/A |
| FLOORING | Carpet, Ceramic Tile, Laminate |
| HEATING | Electric, Forced Air, Natural Gas |
| LAUNDRY | In Hall |
| LOT FEATURES | Back Lane, Back Yard, Street Lighting, Views |
| PARKING | Stall |
| RESTRICTIONS | Pet Restrictions or Board approval Required, Pets Allowed, Restrictive Covenant, Utility Right Of Way |
| ROOF | Asphalt |
| TITLE | Fee Simple |
| BROKER | Century 21 Bamber Realty LTD. |
| ROOMS | DIMENSIONS (m) | LEVEL |
|---|---|---|
| 2pc Bathroom | 3`3" x 6`11" | Main |
| Living Room | 10`2" x 13`10" | Main |
| Kitchen | 11`3" x 12`2" | Main |
| Dining Room | 11`1" x 13`4" | Main |
| Bedroom - Primary | 11`8" x 11`6" | Second |
| 3pc Ensuite bath | 7`0" x 5`11" | Second |
| 4pc Bathroom | 4`11" x 8`0" | Second |
| Laundry | 3`0" x 3`4" | Second |
| Bedroom | 14`2" x 10`2" | Second |
| Den | 6`3" x 15`0" | Third |
| Balcony | 14`8" x 12`2" | Third |


