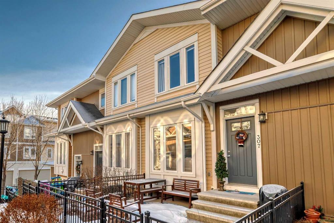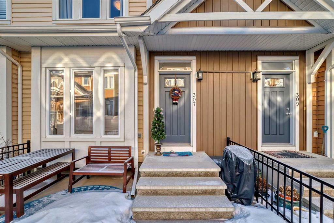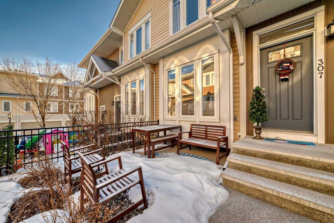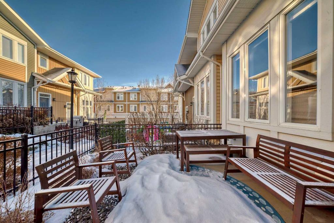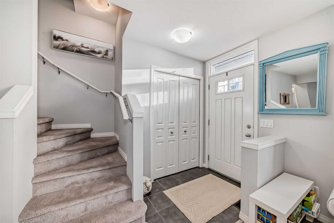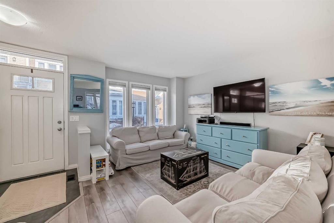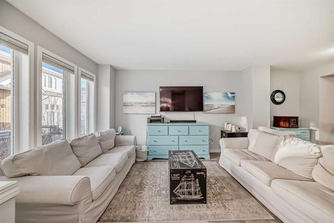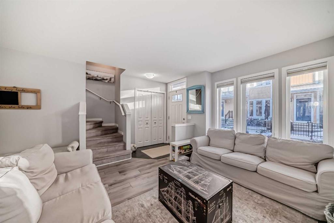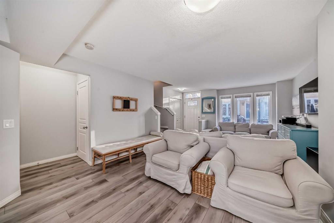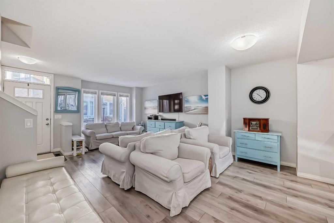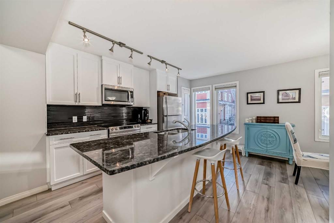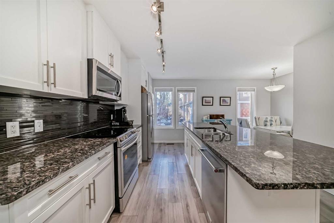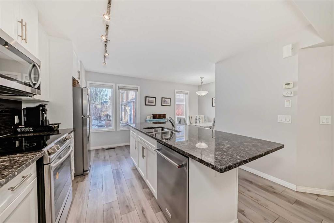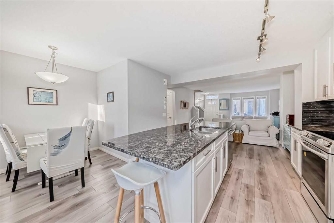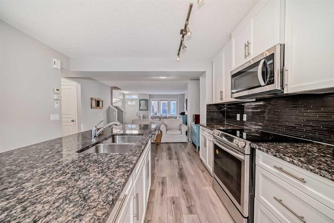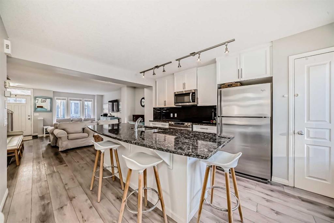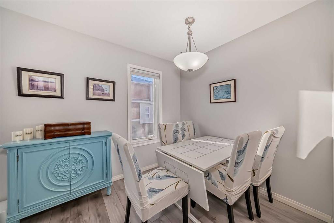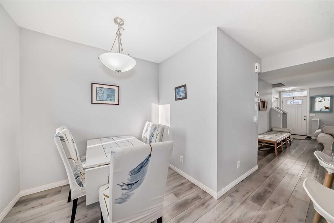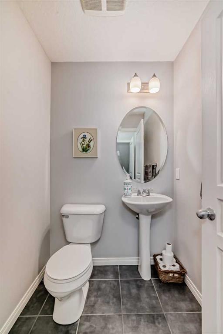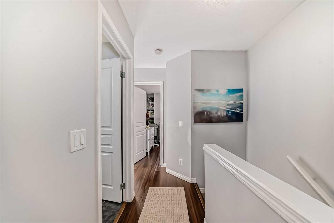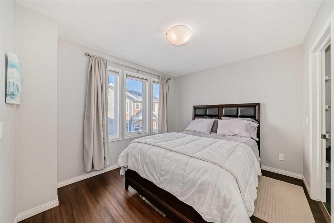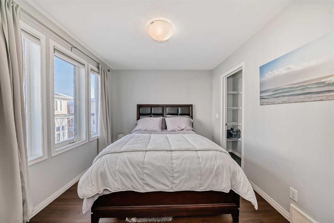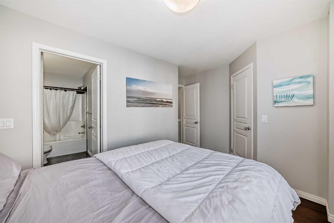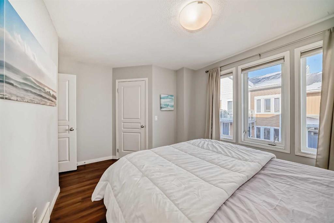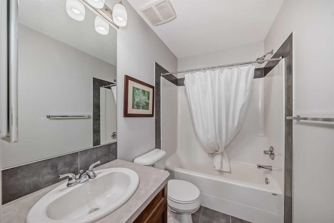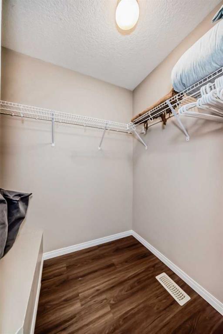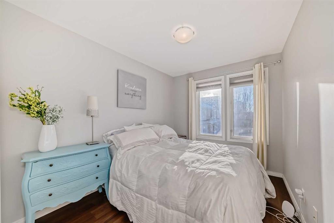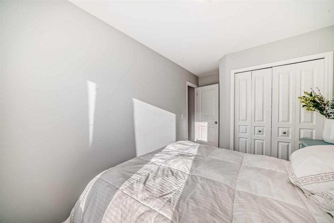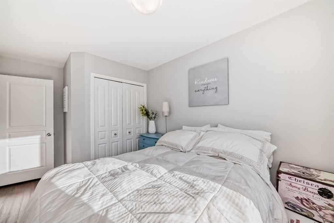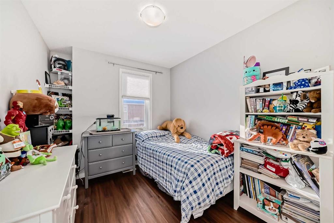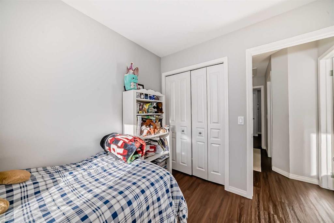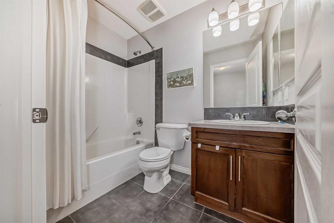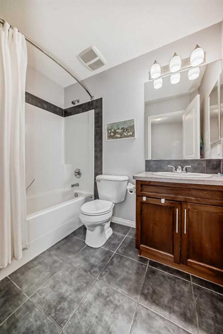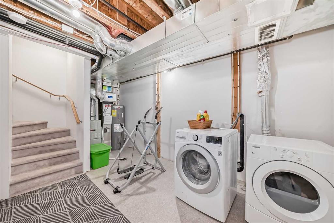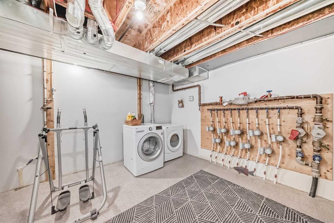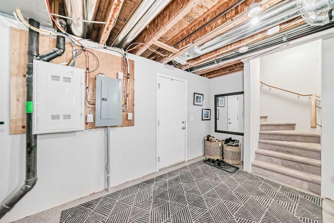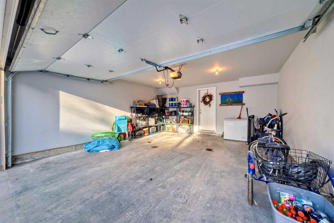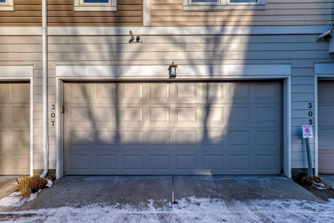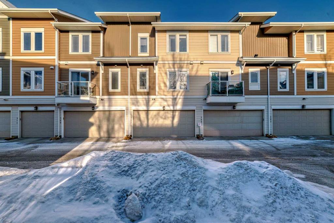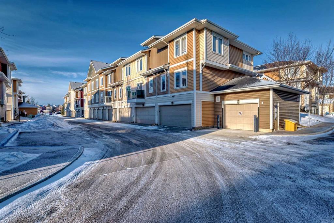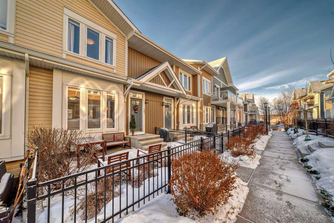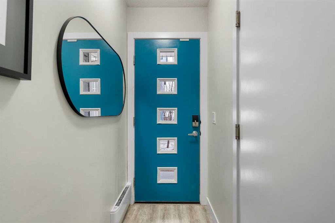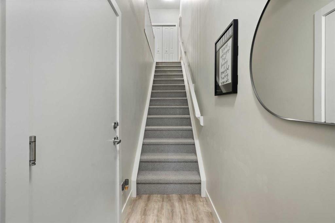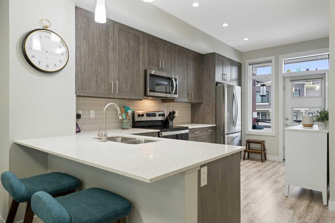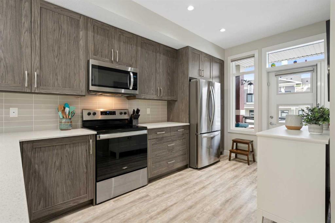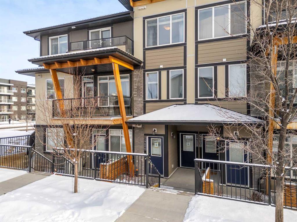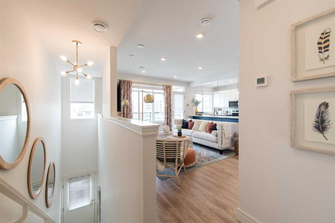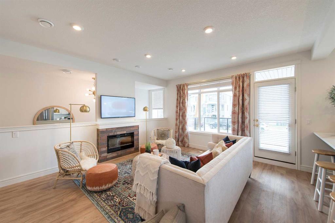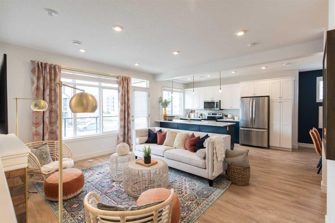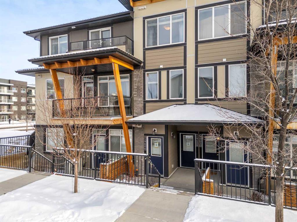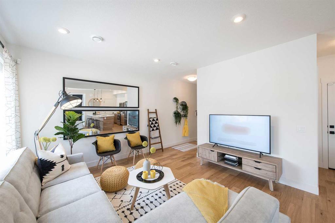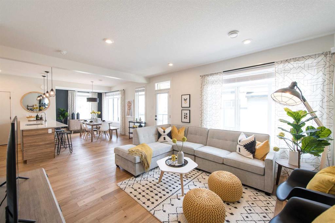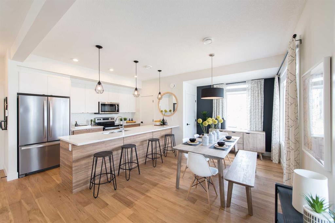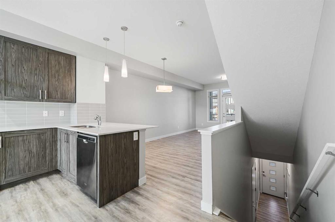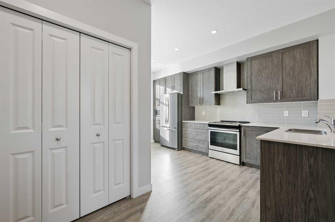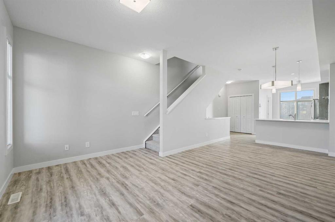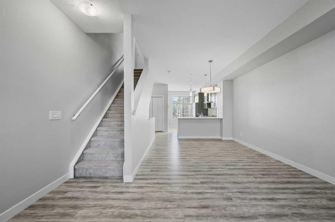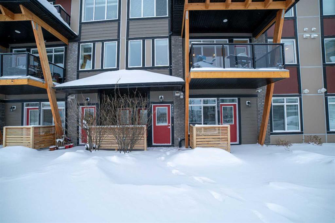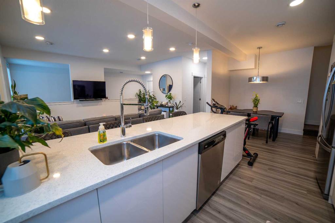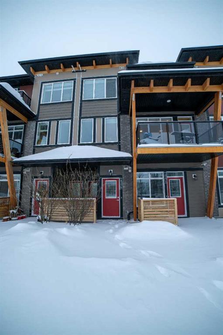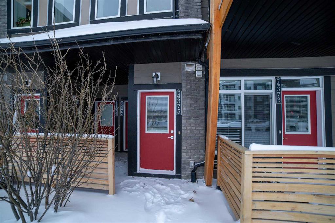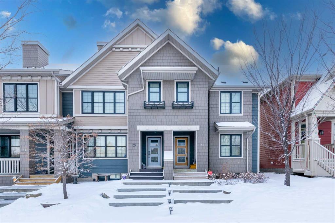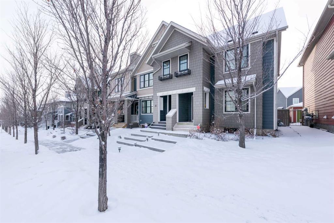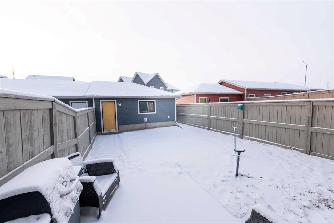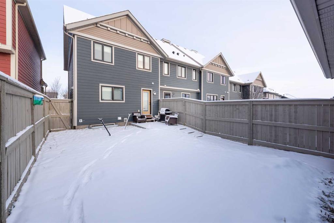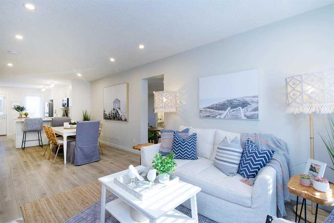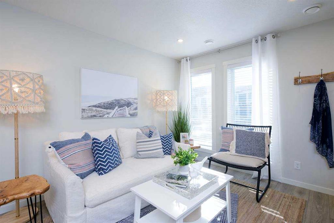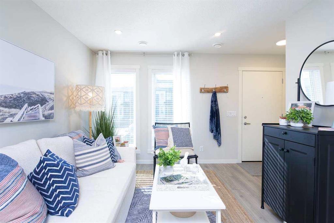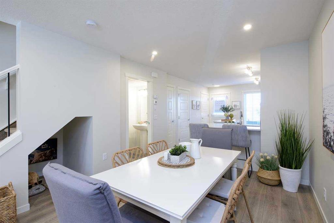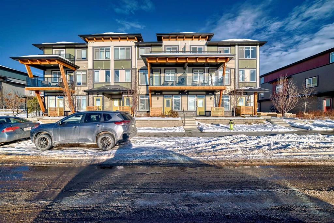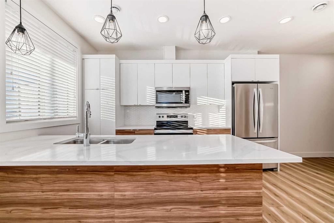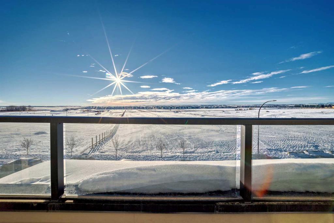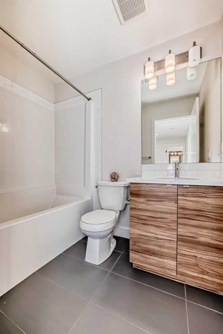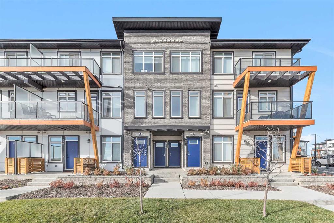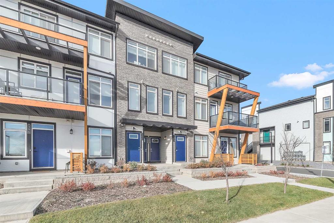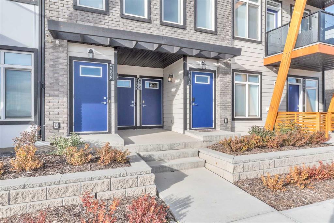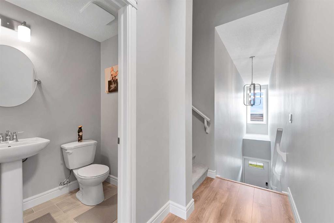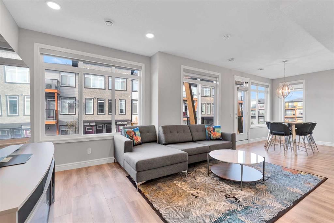307 Auburn Bay Square SE
Calgary T3M 0Y6
MLS® Number: A2188450
$ 525,000
3
BEDROOMS
2 + 1
BATHROOMS
1,229
SQUARE FEET
2011
YEAR BUILT
OPEN HOUSE SUN FEB 2 from 12-3! Check out this THREE bedroom townhouse with a DOUBLE attached garage in a prime location in Auburn Bay! Just steps to the LAKE, hospital, YMCA, VIP theatre, shops, restaurants, pubs, multiple schools, city transit and SO much more to enjoy! As you enter this home you are greeted with an open floor plan, tiled entry, good sized living room that leads you through to the beautiful kitchen that features a large island, pantry, granite countertops, stainless steel appliances, tiled backsplash, white cabinets, vinyl flooring, loads of cabinet and counter space and soaked in natural sunlight! Adjacent to the kitchen is the eating nook and the main floor is finished off with a half bathroom for your convenience. Upstairs you have THREE bedrooms and the primary bedroom features a walk in closet and a full ensuite bathroom! There are also TWO more bedrooms and ANOTHER full bathroom upstairs as well! The basement has plenty of storage space, access to the DOUBLE garage, laundry and mechanical space. This home is in a great location, has low condo fees and must be seen before it's gone!
| COMMUNITY | Auburn Bay |
| PROPERTY TYPE | Row/Townhouse |
| BUILDING TYPE | Five Plus |
| STYLE | 2 Storey |
| YEAR BUILT | 2011 |
| SQUARE FOOTAGE | 1,229 |
| BEDROOMS | 3 |
| BATHROOMS | 3.00 |
| BASEMENT | Partial, Unfinished |
| AMENITIES | |
| APPLIANCES | Dishwasher, Dryer, Electric Stove, Microwave Hood Fan, Refrigerator, Washer, Window Coverings |
| COOLING | None |
| FIREPLACE | N/A |
| FLOORING | Carpet, Ceramic Tile, Laminate |
| HEATING | Forced Air, Natural Gas |
| LAUNDRY | In Basement |
| LOT FEATURES | Front Yard, Low Maintenance Landscape, Landscaped, Many Trees, Underground Sprinklers |
| PARKING | Double Garage Attached |
| RESTRICTIONS | Condo/Strata Approval |
| ROOF | Asphalt Shingle |
| TITLE | Fee Simple |
| BROKER | Real Broker |
| ROOMS | DIMENSIONS (m) | LEVEL |
|---|---|---|
| Furnace/Utility Room | 12`7" x 17`2" | Basement |
| Entrance | 5`8" x 4`4" | Main |
| Living Room | 13`2" x 10`8" | Main |
| Dining Room | 10`2" x 7`6" | Main |
| Kitchen | 13`4" x 11`10" | Main |
| Breakfast Nook | 7`6" x 5`4" | Main |
| 2pc Bathroom | 4`11" x 4`11" | Main |
| Bedroom | 10`6" x 8`4" | Upper |
| Bedroom | 9`8" x 8`5" | Upper |
| 4pc Bathroom | 7`10" x 4`11" | Upper |
| Bedroom - Primary | 9`8" x 11`1" | Upper |
| Walk-In Closet | 6`5" x 5`8" | Upper |
| 4pc Ensuite bath | 9`5" x 4`11" | Upper |


