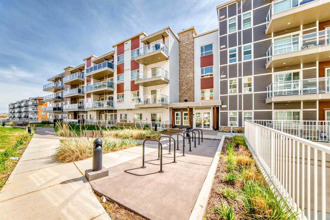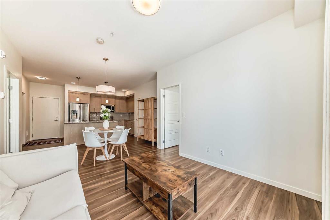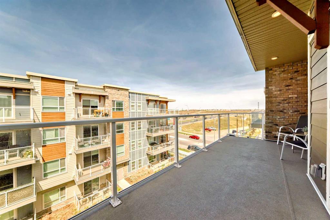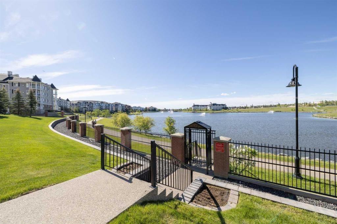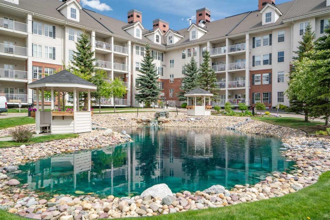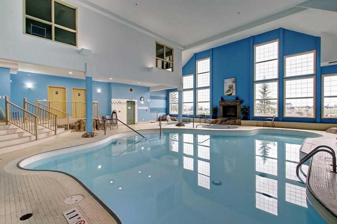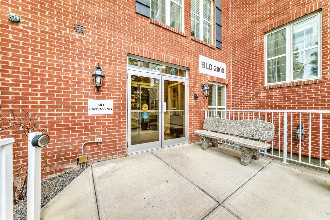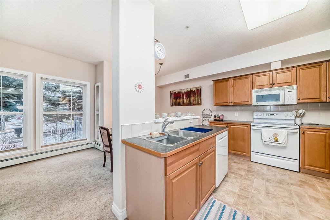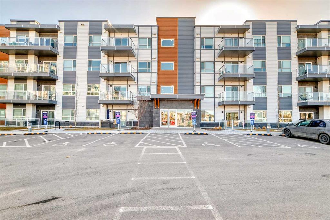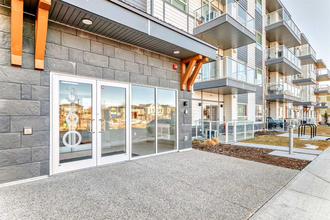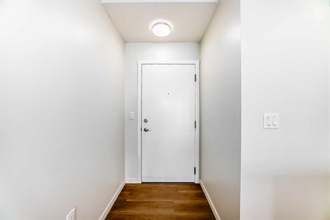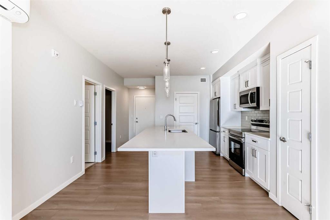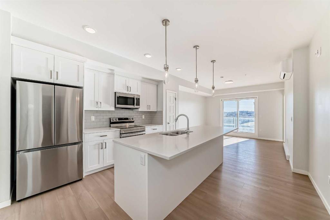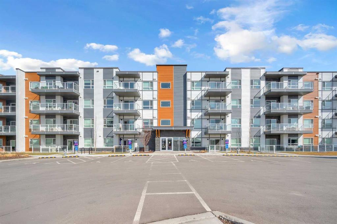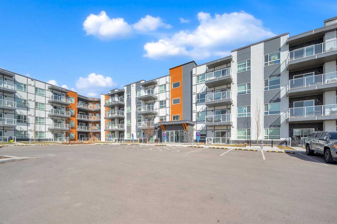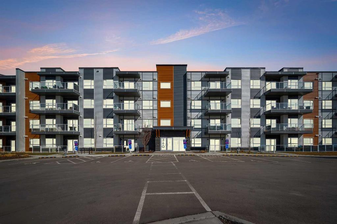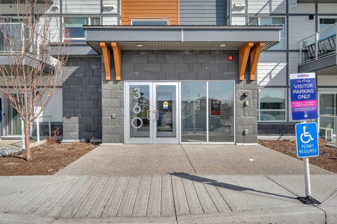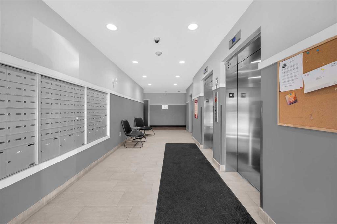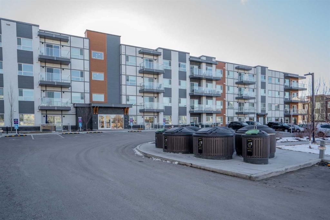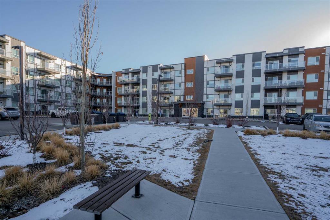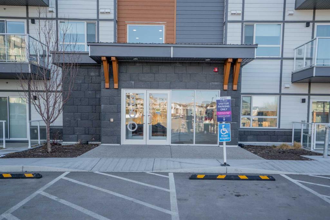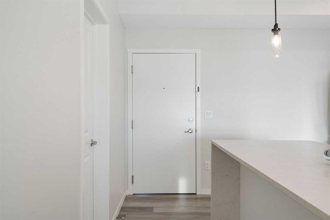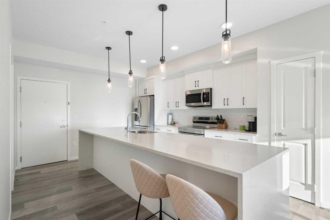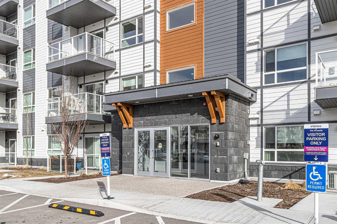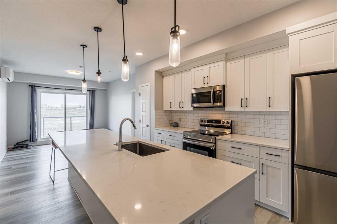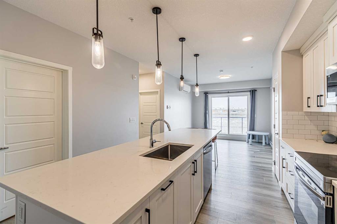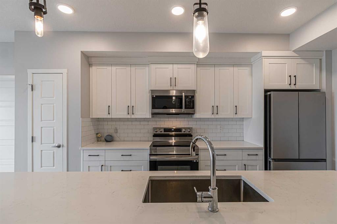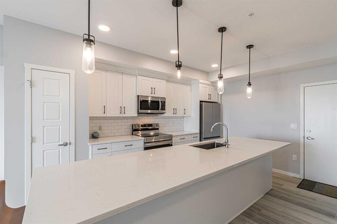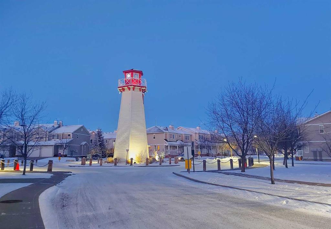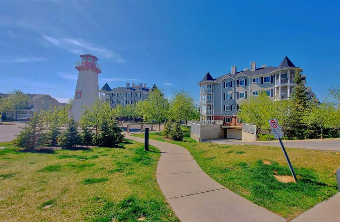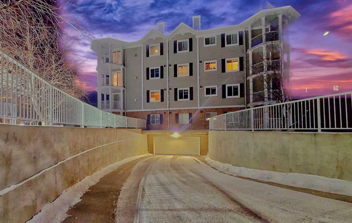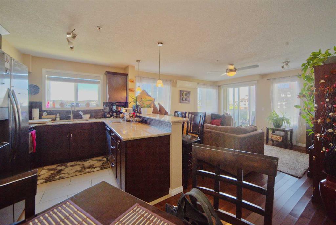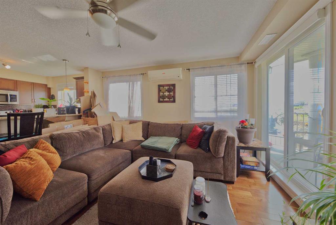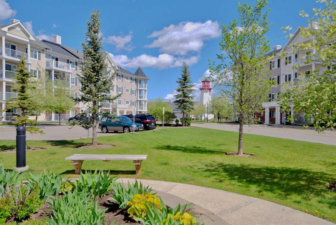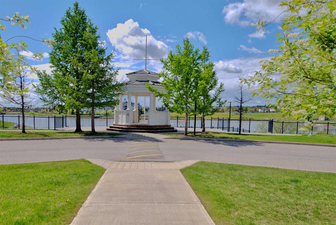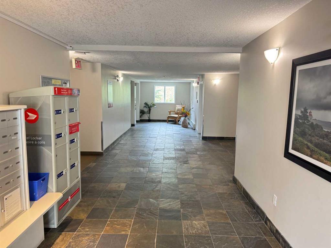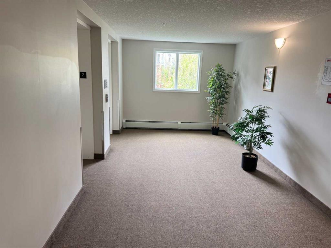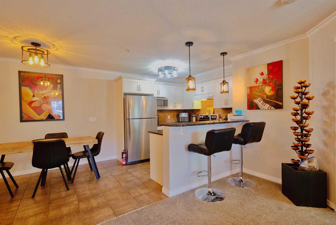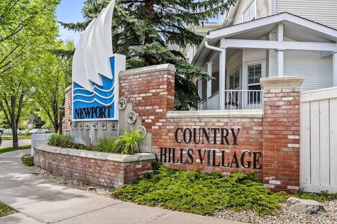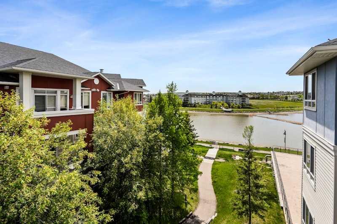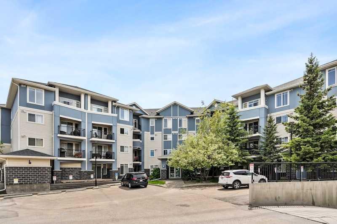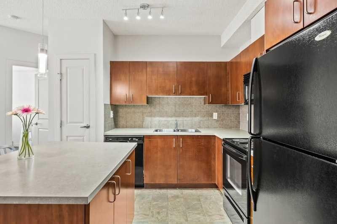408, 100 Harvest Hills Place NE
Calgary T3K 2N4
MLS® Number: A2219966
$ 388,999
2
BEDROOMS
2 + 0
BATHROOMS
843
SQUARE FEET
2021
YEAR BUILT
Welcome to this thoughtfully designed 2-bedroom, 2-bathroom top-floor unit offering 843.4 sq ft of functional living space, enhanced by 9-foot ceilings and a spacious balcony (21'1" × 6'5", approx. 135.3 sq ft) — perfect for enjoying fresh air and evening BBQs with a built-in gas line. This well-maintained home features luxury vinyl plank flooring throughout, stylish countertops, and numerous upgrades. Located on the top floor with only one shared wall in a low-density building, it offers excellent privacy and tranquility. Includes titled underground parking, a dedicated storage locker, and access to a secure bicycle storage room — all within the underground level for added convenience. Situated in a highly accessible and amenity-rich location — just 15 minutes to downtown, 10 minutes to the airport, and close to T&T Supermarket, Superstore, Costco, and more. Nearby you'll also find golf courses, parks, walking paths, and playgrounds, adding to the lifestyle appeal of the area. A perfect place to call home — ideally suited for comfortable owner-occupancy.
| COMMUNITY | Harvest Hills |
| PROPERTY TYPE | Apartment |
| BUILDING TYPE | Low Rise (2-4 stories) |
| STYLE | Single Level Unit |
| YEAR BUILT | 2021 |
| SQUARE FOOTAGE | 843 |
| BEDROOMS | 2 |
| BATHROOMS | 2.00 |
| BASEMENT | |
| AMENITIES | |
| APPLIANCES | Dishwasher, Electric Range, Microwave Hood Fan, Refrigerator, Washer/Dryer, Window Coverings |
| COOLING | None |
| FIREPLACE | N/A |
| FLOORING | Vinyl |
| HEATING | Baseboard |
| LAUNDRY | Laundry Room |
| LOT FEATURES | |
| PARKING | Underground |
| RESTRICTIONS | Board Approval |
| ROOF | |
| TITLE | Fee Simple |
| BROKER | TrustPro Realty |
| ROOMS | DIMENSIONS (m) | LEVEL |
|---|---|---|
| Bedroom - Primary | 9`3" x 13`9" | Main |
| Walk-In Closet | 7`7" x 6`1" | Main |
| 3pc Ensuite bath | 5`0" x 9`5" | Main |
| Living Room | 11`1" x 11`3" | Main |
| Dining Room | 12`9" x 10`8" | Main |
| Kitchen | 12`1" x 9`0" | Main |
| Pantry | 1`9" x 2`1" | Main |
| Entrance | 4`1" x 6`11" | Main |
| Laundry | 7`2" x 5`9" | Main |
| Bedroom | 7`10" x 4`11" | Main |
| Balcony | 21`1" x 6`5" | Main |
| 4pc Ensuite bath | 7`10" x 4`11" | Main |


