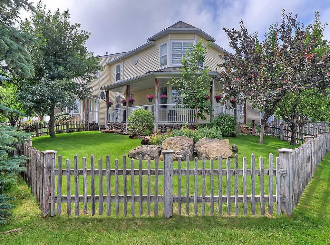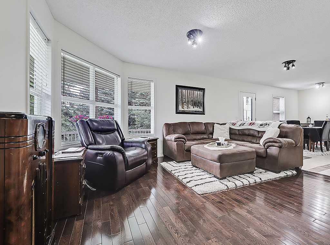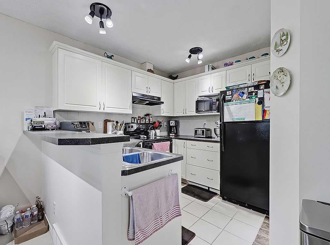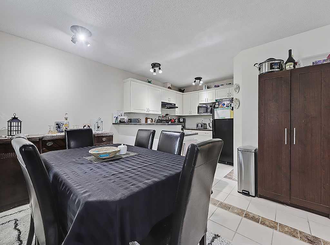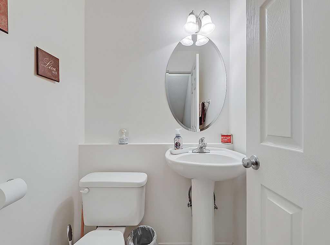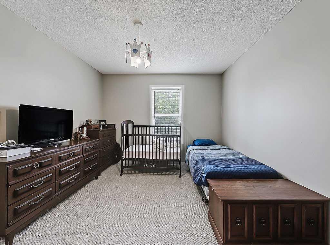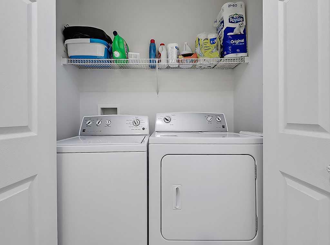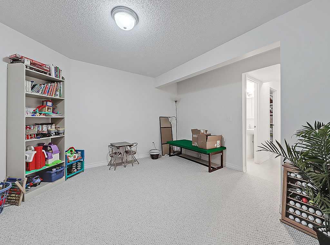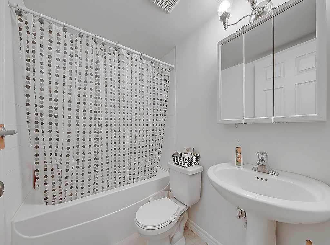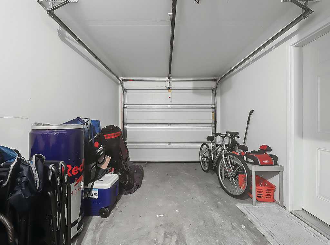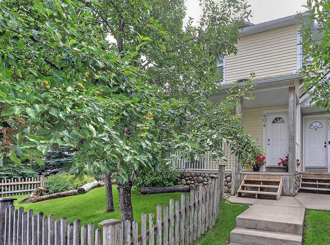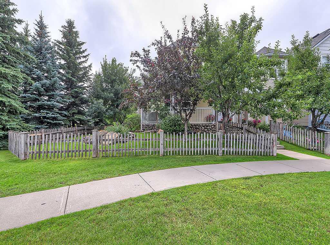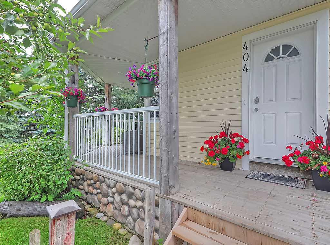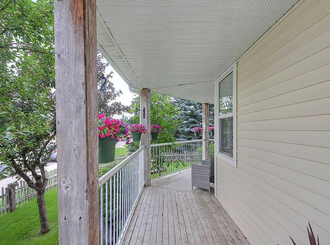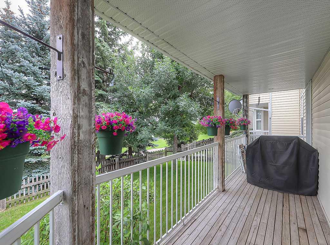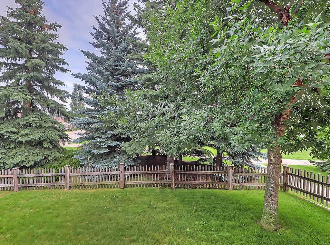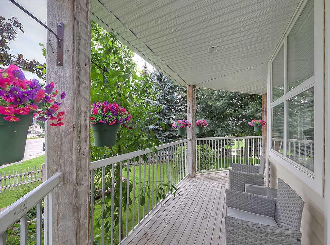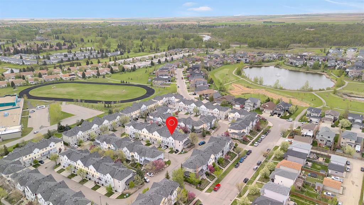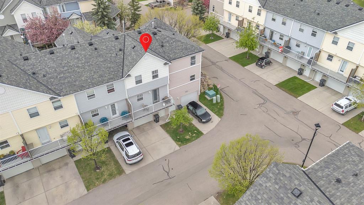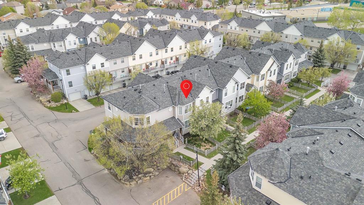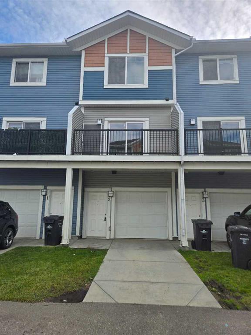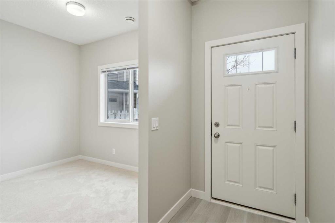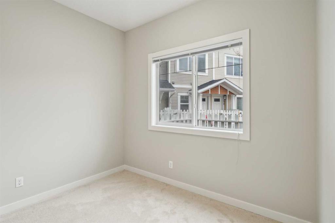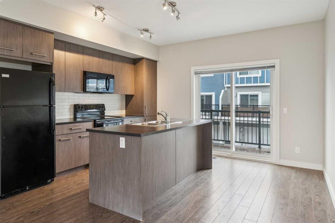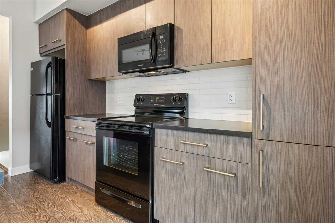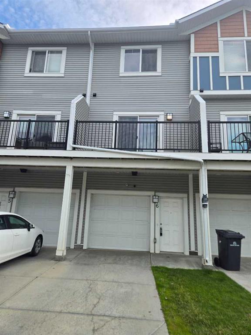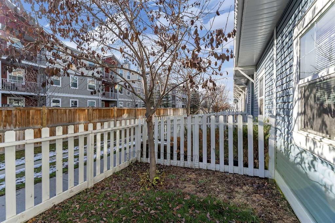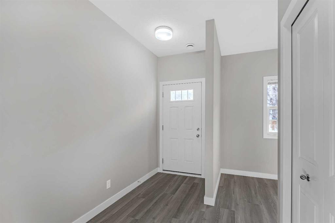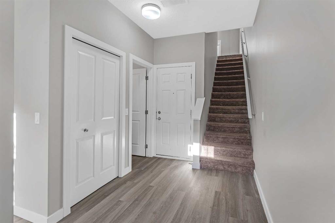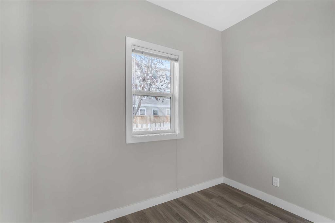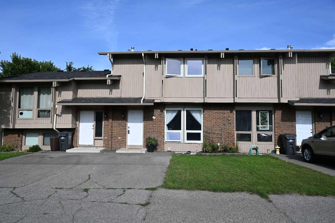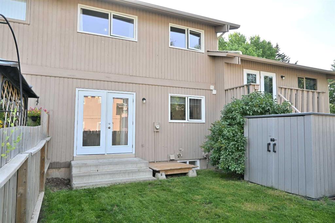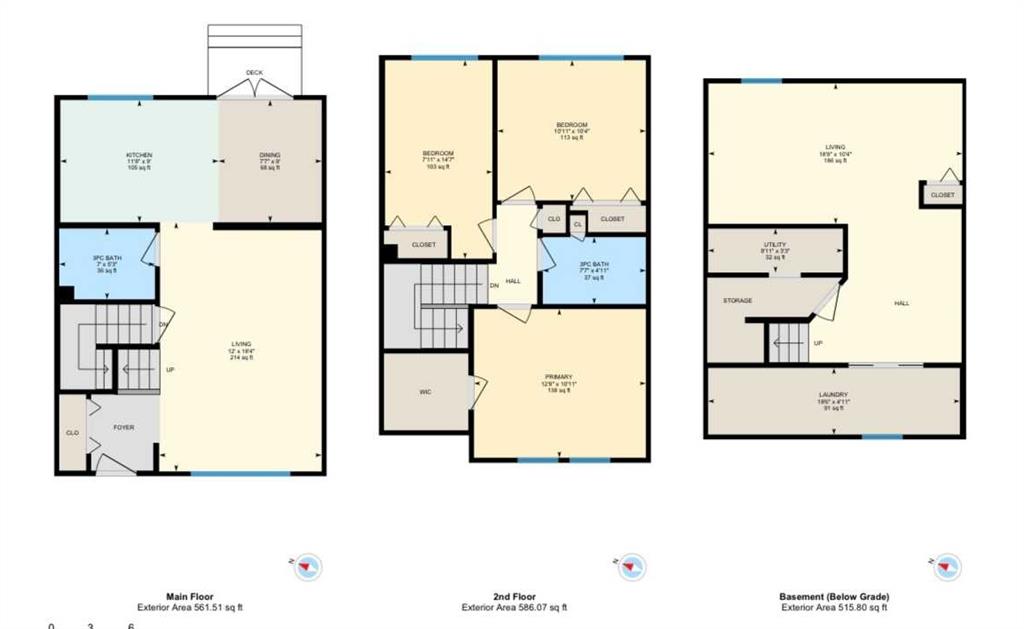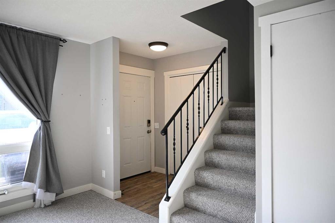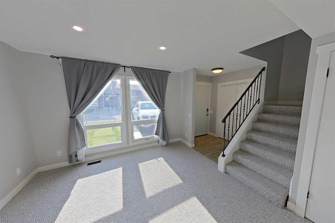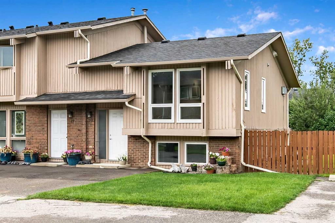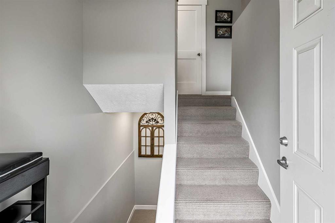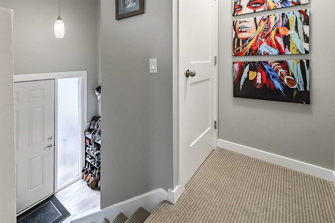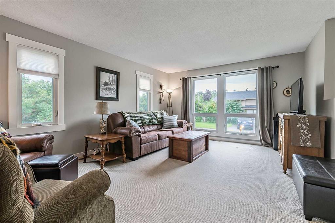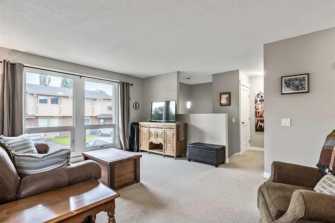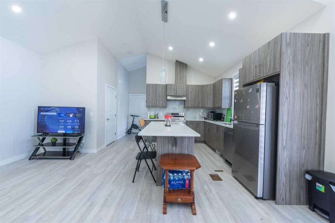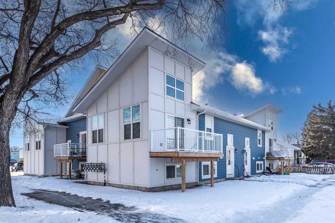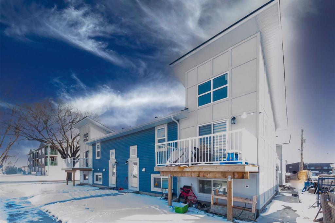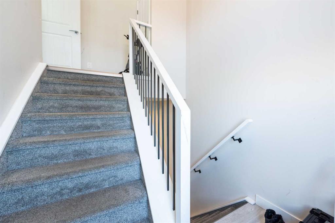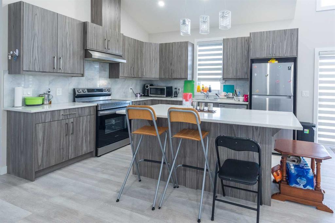404 Prairie Sound Circle NW
High River T1V 2A2
MLS® Number: A2245141
$ 379,000
3
BEDROOMS
3 + 1
BATHROOMS
2005
YEAR BUILT
One-of-a-Kind Home in Immaculate Condition! This beautifully maintained 3 bedroom, 3.5 bathroom home is truly one of a kind. The charming front veranda spans the width of the home and overlooks a spacious, tree-lined yard filled with mature landscaping—perfect for enjoying morning coffee or evening relaxation. Inside, you're welcomed by gleaming hardwood floors and an open-concept layout. The bright kitchen features classic white cabinetry, ample counter space, and plenty of storage. Upstairs, you’ll find two generous bedrooms, each with its own 4-piece ensuite—ideal for privacy and convenience. A dedicated laundry room on the upper level adds to the practicality. The fully finished basement includes a third bedroom, a cozy family room, and another full 4-piece bathroom, offering plenty of space for guests or extended family. A single attached garage completes the package, providing extra value and storage. Don’t miss out—call today to schedule your private viewing of this exceptional home!
| COMMUNITY | Highwood Lake |
| PROPERTY TYPE | Row/Townhouse |
| BUILDING TYPE | Four Plex |
| STYLE | 2 Storey |
| YEAR BUILT | 2005 |
| SQUARE FOOTAGE | 1,255 |
| BEDROOMS | 3 |
| BATHROOMS | 4.00 |
| BASEMENT | Finished, Full |
| AMENITIES | |
| APPLIANCES | Dishwasher, Dryer, Electric Stove, Garage Control(s), Refrigerator, Washer |
| COOLING | None |
| FIREPLACE | N/A |
| FLOORING | Carpet, Hardwood |
| HEATING | Forced Air |
| LAUNDRY | Upper Level |
| LOT FEATURES | Landscaped, Many Trees |
| PARKING | Single Garage Attached |
| RESTRICTIONS | Pet Restrictions or Board approval Required |
| ROOF | Asphalt Shingle |
| TITLE | Fee Simple |
| BROKER | Century 21 Foothills Real Estate |
| ROOMS | DIMENSIONS (m) | LEVEL |
|---|---|---|
| Bedroom | 11`8" x 9`3" | Basement |
| Game Room | 13`9" x 12`9" | Basement |
| 4pc Bathroom | Basement | |
| Living Room | 15`2" x 13`2" | Main |
| Kitchen | 10`6" x 8`1" | Main |
| Dining Room | 10`6" x 7`7" | Main |
| 2pc Bathroom | Main | |
| Bedroom - Primary | 13`8" x 13`5" | Second |
| Bedroom | 11`7" x 11`4" | Second |
| Laundry | Second | |
| 4pc Ensuite bath | Second | |
| 4pc Ensuite bath | Second |

