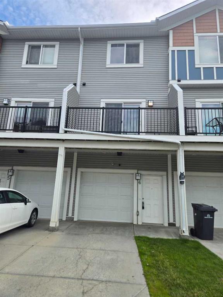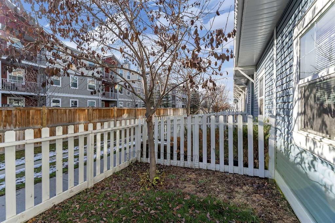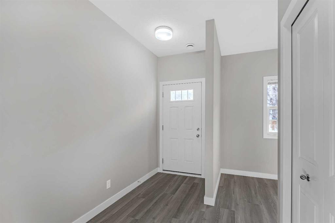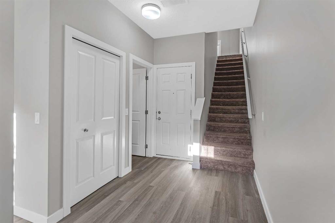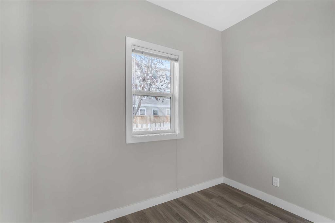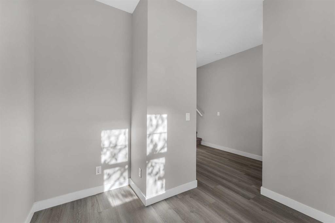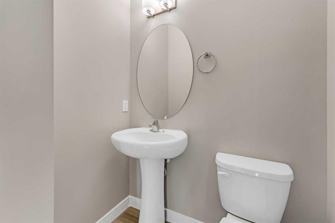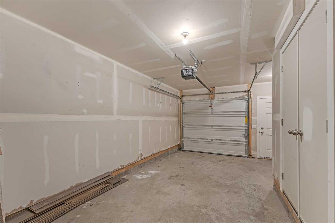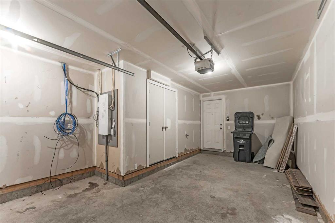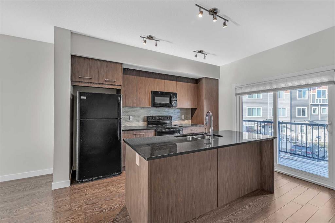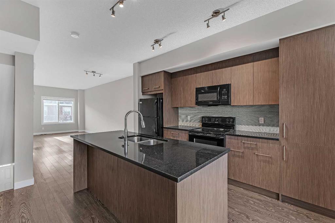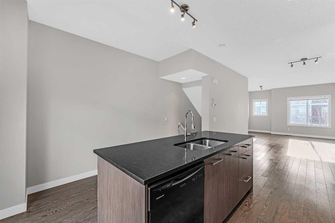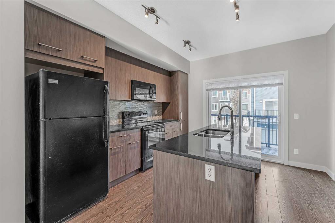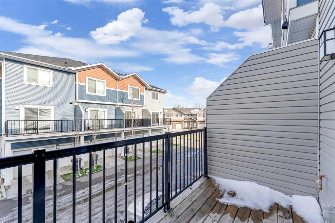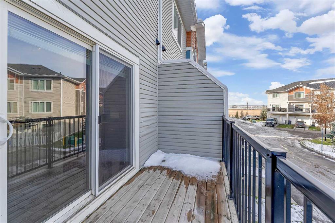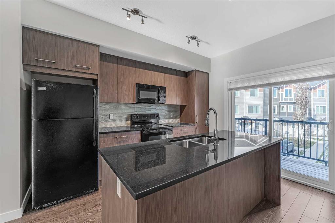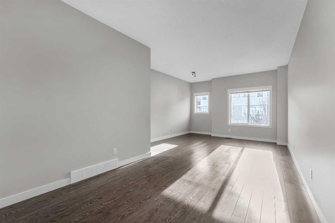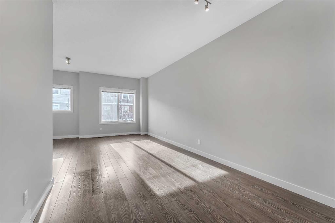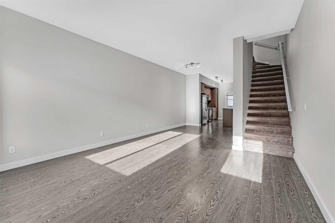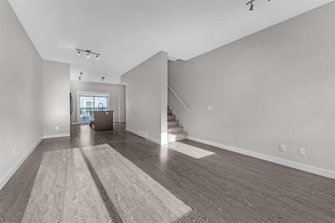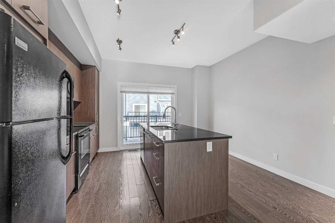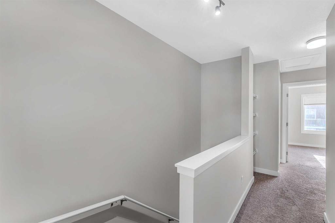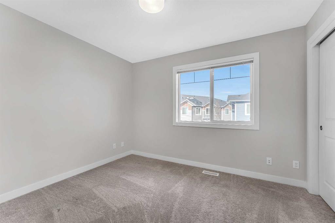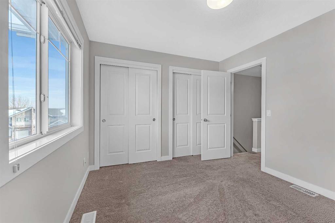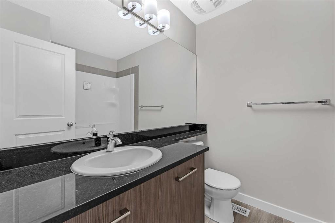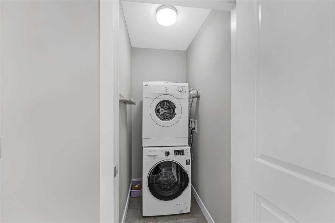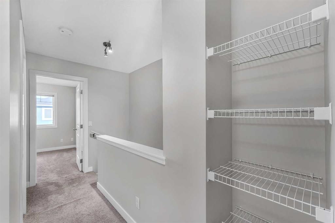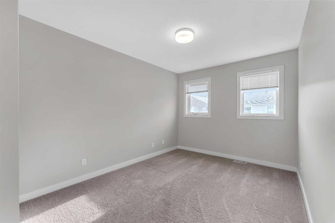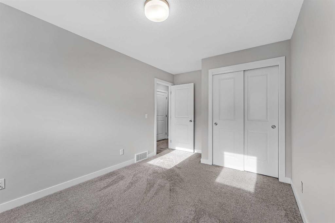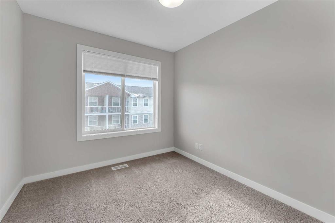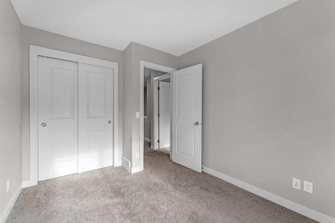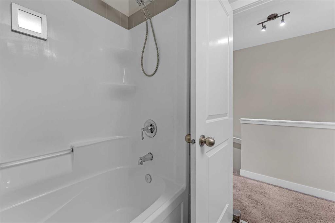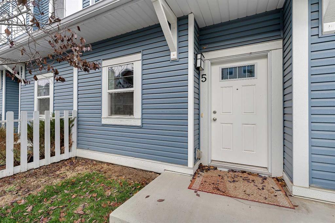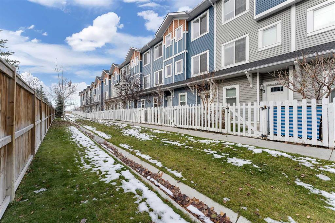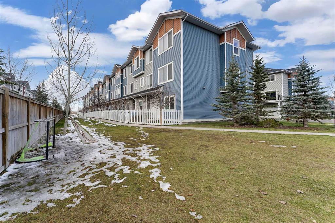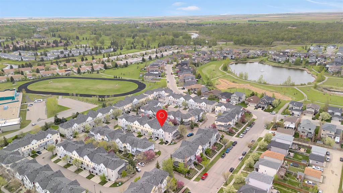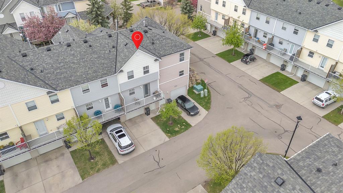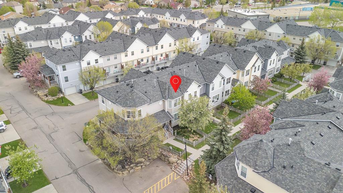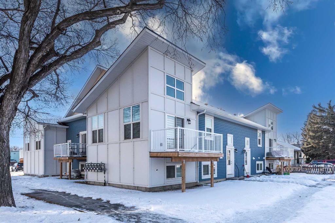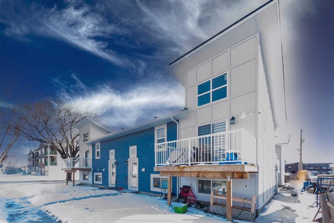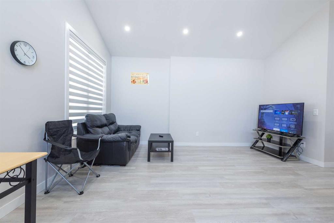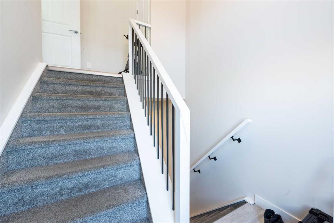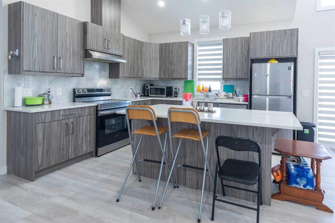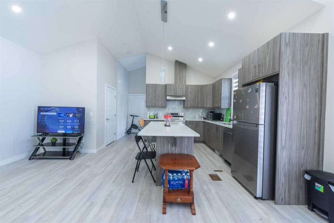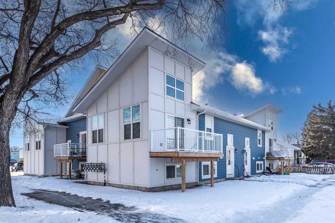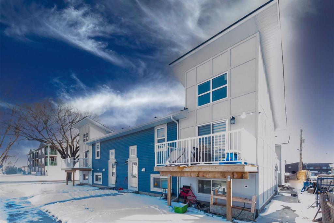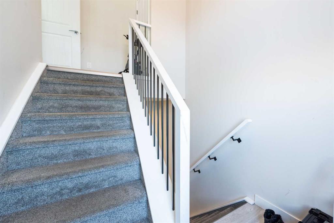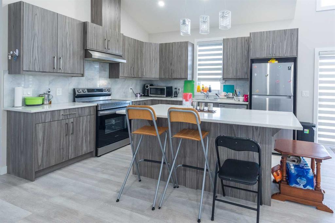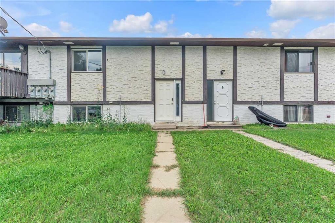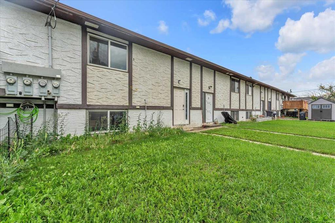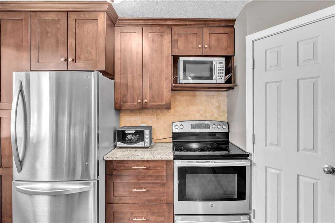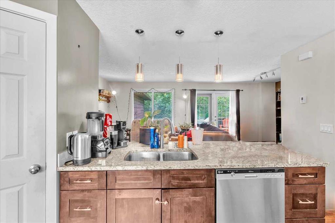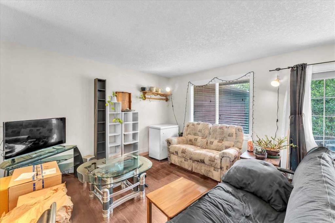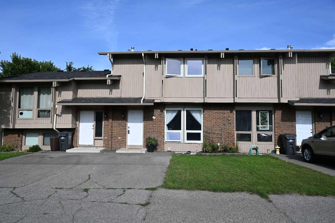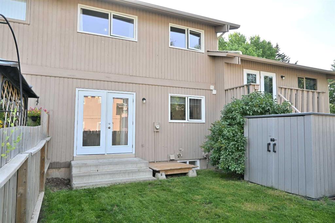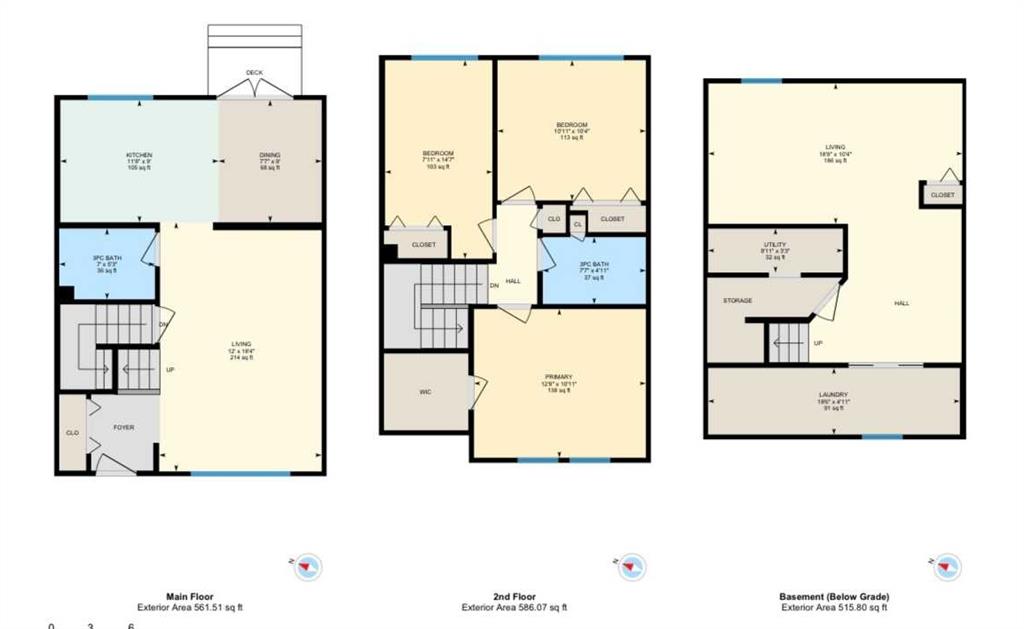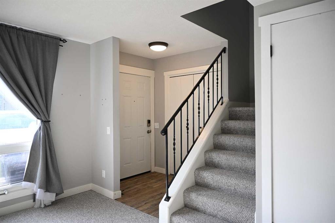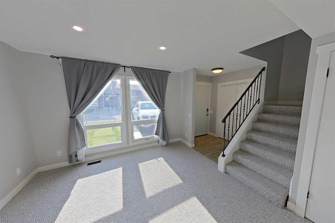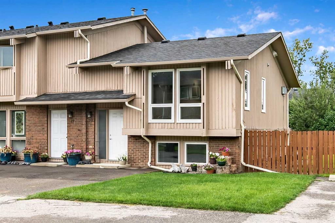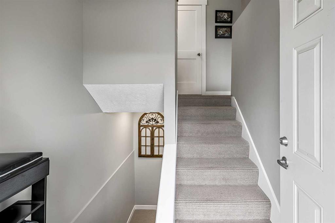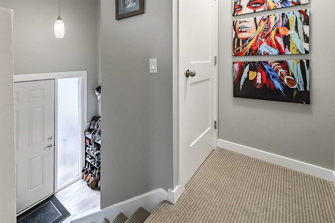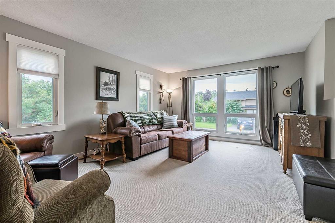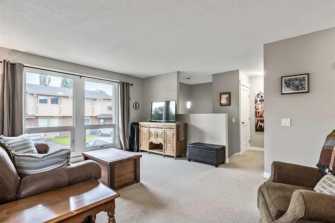$ 345,000
3
BEDROOMS
1 + 1
BATHROOMS
1,435
SQUARE FEET
2014
YEAR BUILT
2 bedroom, 1 full bathroom, 1 half bathroom townhome in the serene community of High River, offering a perfect blend of modern living and natural beauty. This 3 story home features a single garage and driveway for convenient parking. The ground floor boasts a bright office, tons of storage and a half bathroom. The open concept second floor is perfect for entertaining and living, with a spacious kitchen, dining, and living room area. The third floor offers two comfortable bedrooms. Escape the city hustle without sacrificing convenience and enjoy the refreshing prairie air in this idyllic townhome.
| COMMUNITY | |
| PROPERTY TYPE | Row/Townhouse |
| BUILDING TYPE | Four Plex |
| STYLE | 3 Storey |
| YEAR BUILT | 2014 |
| SQUARE FOOTAGE | 1,435 |
| BEDROOMS | 3 |
| BATHROOMS | 2.00 |
| BASEMENT | None |
| AMENITIES | |
| APPLIANCES | Dishwasher, Garage Control(s), Microwave Hood Fan, Refrigerator, Stove(s), Washer/Dryer, Window Coverings |
| COOLING | None |
| FIREPLACE | N/A |
| FLOORING | Carpet, Laminate, Vinyl Plank |
| HEATING | Forced Air |
| LAUNDRY | In Unit |
| LOT FEATURES | Other |
| PARKING | Single Garage Attached |
| RESTRICTIONS | Pet Restrictions or Board approval Required |
| ROOF | Asphalt Shingle |
| TITLE | Fee Simple |
| BROKER | Real Broker |
| ROOMS | DIMENSIONS (m) | LEVEL |
|---|---|---|
| Flex Space | 8`10" x 6`11" | Lower |
| 2pc Bathroom | 5`7" x 4`11" | Lower |
| Kitchen | 13`5" x 12`6" | Second |
| Dining Room | 9`11" x 9`7" | Second |
| Living Room | 13`5" x 12`11" | Second |
| 4pc Bathroom | 7`8" x 6`6" | Third |
| Bedroom - Primary | 10`11" x 9`11" | Third |
| Bedroom | 9`10" x 8`11" | Third |
| Bedroom | 11`11" x 9`3" | Third |

