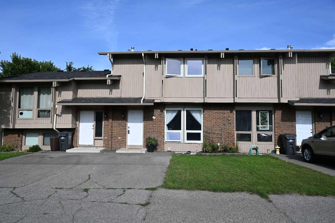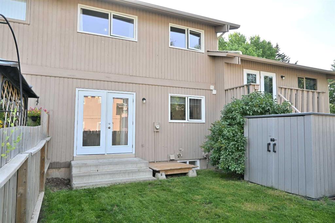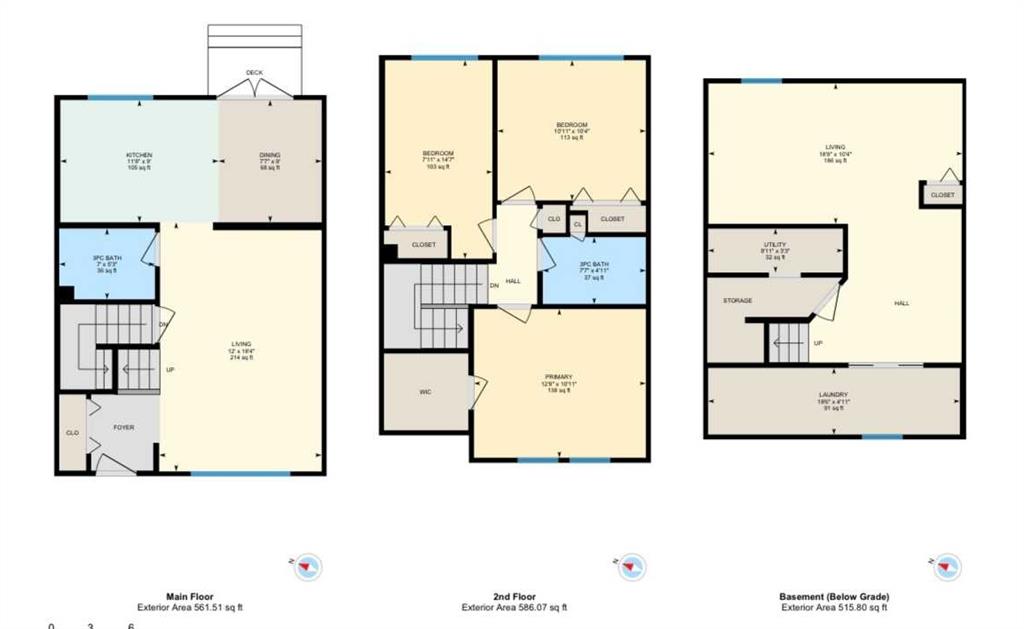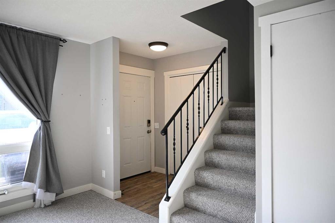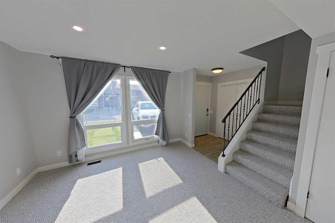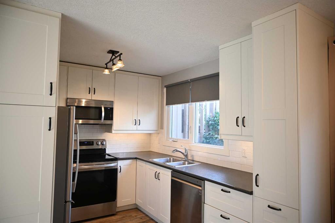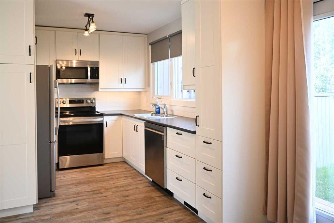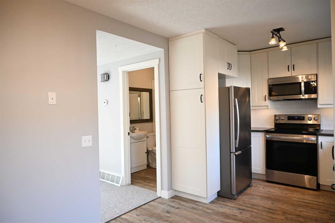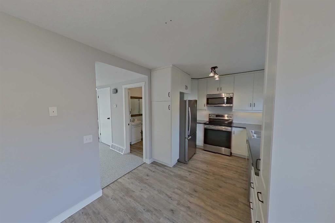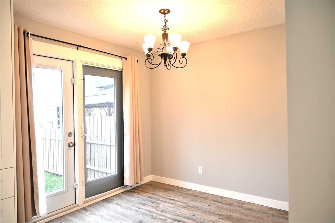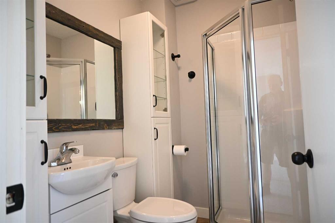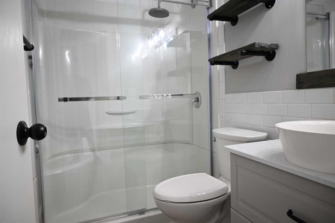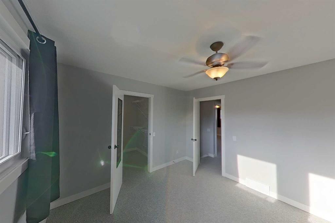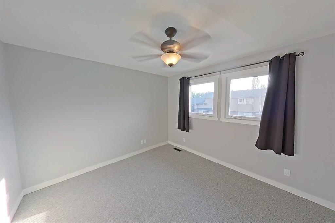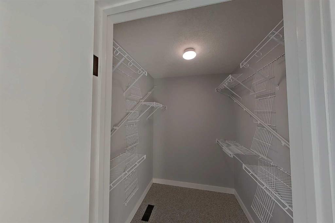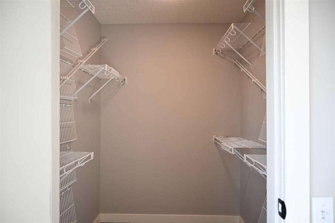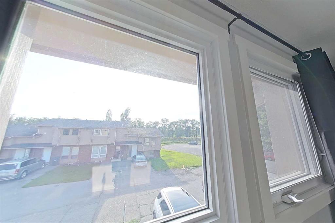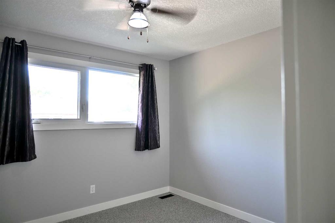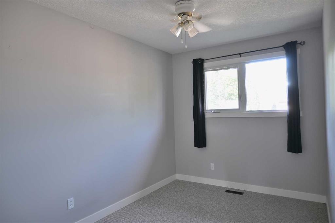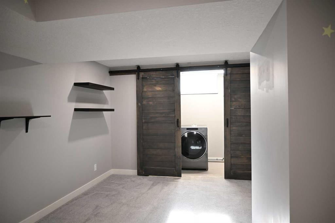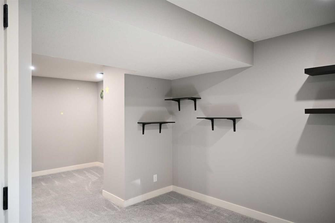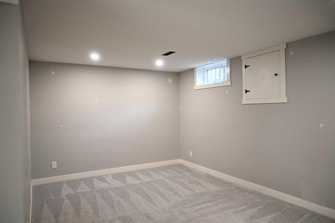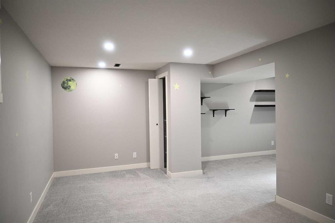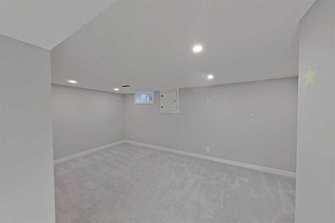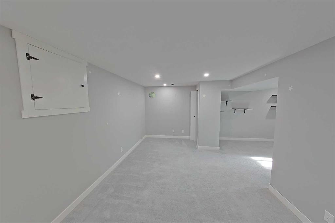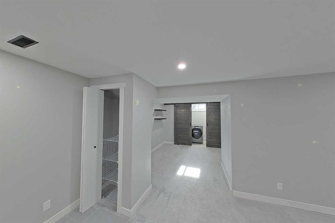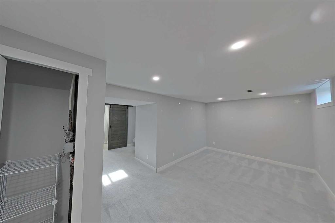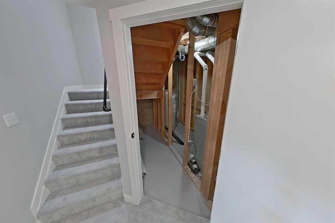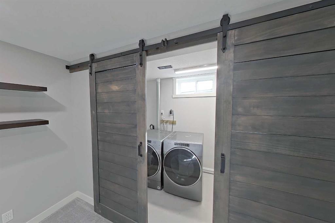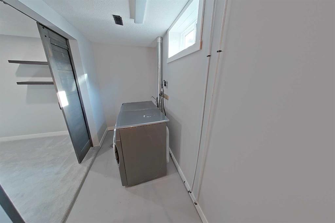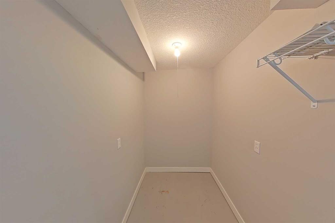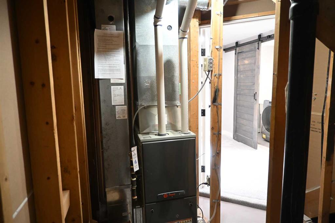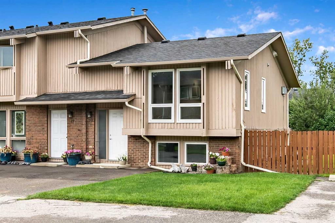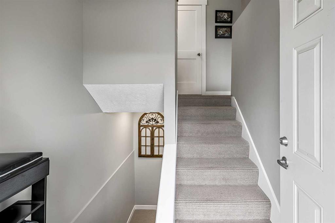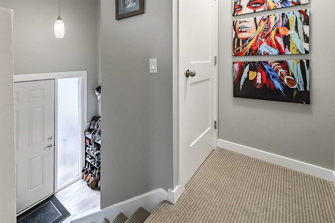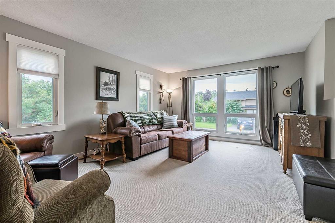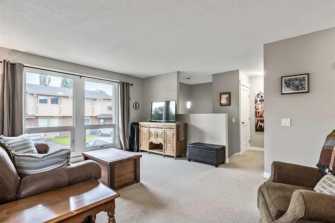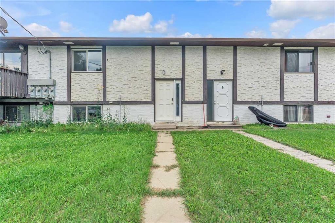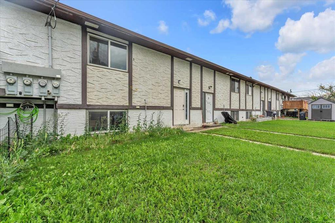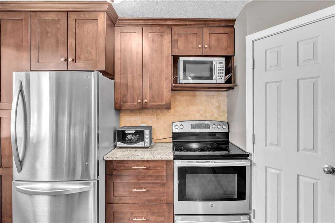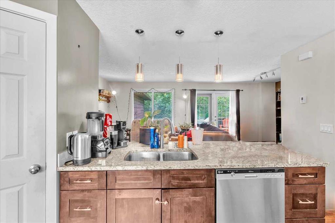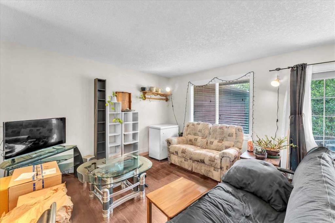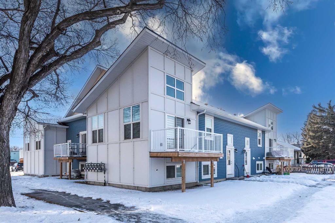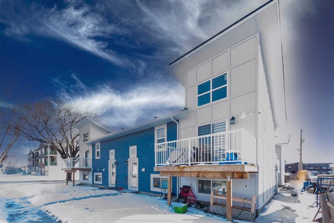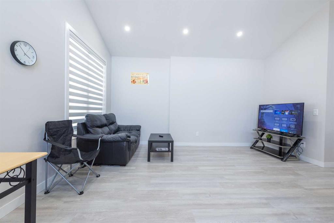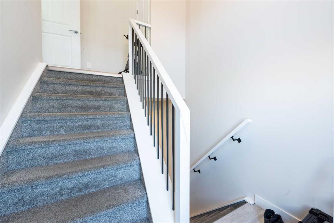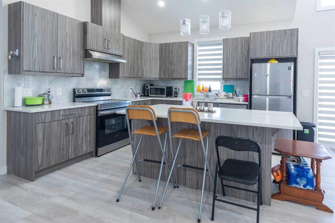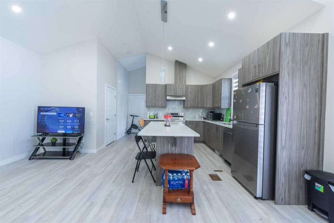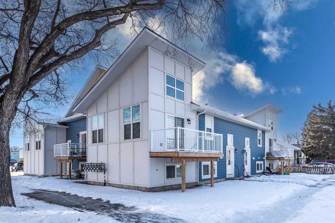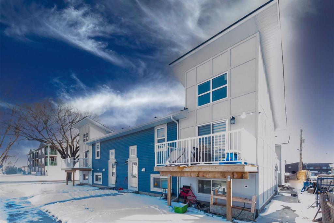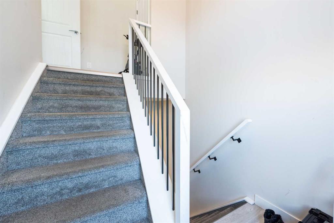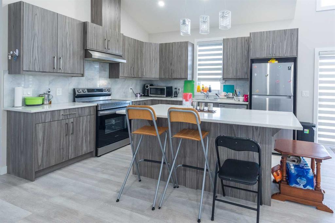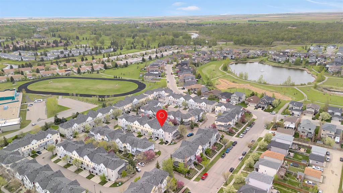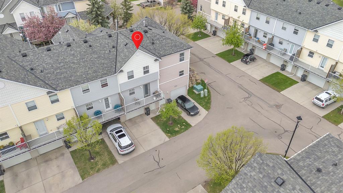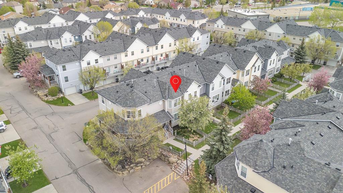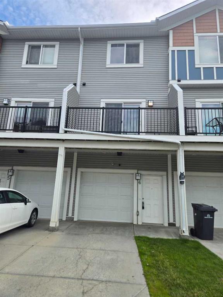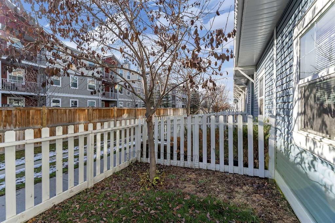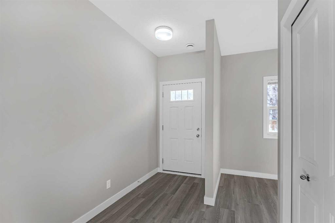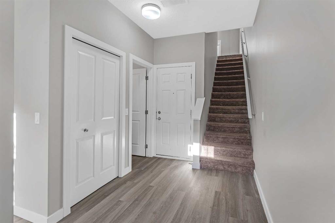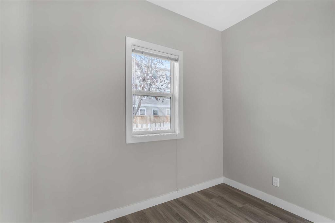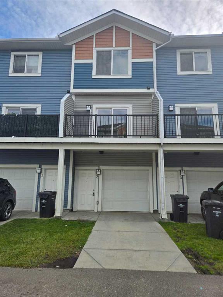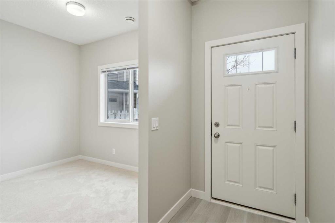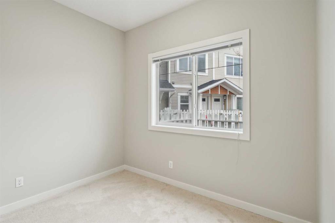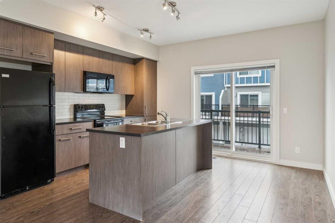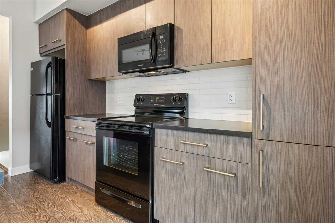18 Cataract Road SW
High River T1V 1C4
MLS® Number: A2231663
$ 349,000
3
BEDROOMS
2 + 0
BATHROOMS
1,148
SQUARE FEET
1976
YEAR BUILT
*LOW condo fee of $250.* *Immediate Possession* *Location! Location! Location!* Welcome to this recently updated 3 bedroom and 2-bathroom townhome. You can easily move right in to this home due to the extensive upgrades including New carpets, newer stove & microwave, newer windows, paint, flooring plus modern updates to the kitchen & bathrooms Plus there is a High Efficiency Furnace. The bright & open layout is ideal for your family not to mention the fully fenced backyard with a storage shed is fantastic for kids and pets. The main level offers a spacious family room which includes dining area(if needed), a 3 piece bathroom, a bright, white kitchen with plenty of cabinets and counter space, and a dining area with patio doors leading to your own private rear yard. The upper level has 3 bedrooms including the large primary bedroom with a huge walk-in closet, and a second full 3-piece bathroom. The fully developed basement has a large family room, a flex room that could be used as an office or gym and a huge laundry room with a laundry sink and a very spacious storage area. This property is conveniently located just steps to the outdoor skating rink, Happy Trails walking paths, Community Gardens, a playground and just minutes to downtown High River.
| COMMUNITY | McLaughlin Meadows |
| PROPERTY TYPE | Row/Townhouse |
| BUILDING TYPE | Other |
| STYLE | 2 Storey |
| YEAR BUILT | 1976 |
| SQUARE FOOTAGE | 1,148 |
| BEDROOMS | 3 |
| BATHROOMS | 2.00 |
| BASEMENT | Finished, Full |
| AMENITIES | |
| APPLIANCES | Dishwasher, Electric Stove, Microwave Hood Fan, Refrigerator, Washer/Dryer, Window Coverings |
| COOLING | None |
| FIREPLACE | N/A |
| FLOORING | Carpet, Laminate |
| HEATING | Forced Air |
| LAUNDRY | In Basement |
| LOT FEATURES | Landscaped |
| PARKING | Stall |
| RESTRICTIONS | Pet Restrictions or Board approval Required |
| ROOF | Asphalt Shingle |
| TITLE | Fee Simple |
| BROKER | Colpitts Realty Ltd. |
| ROOMS | DIMENSIONS (m) | LEVEL |
|---|---|---|
| Family Room | 10`4" x 18`8" | Basement |
| Office | 8`2" x 11`5" | Basement |
| Laundry | 4`11" x 18`8" | Basement |
| 3pc Bathroom | 7`0" x 5`3" | Main |
| Kitchen | 11`8" x 9`0" | Main |
| Dining Room | 7`7" x 9`0" | Main |
| Living Room | 12`0" x 18`4" | Main |
| Bedroom - Primary | 10`11" x 12`8" | Second |
| Bedroom | 10`4" x 10`11" | Second |
| Bedroom | 7`11" x 14`7" | Second |
| 3pc Bathroom | 4`11" x 7`7" | Second |

