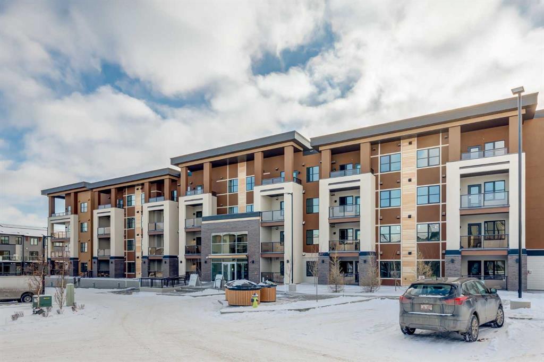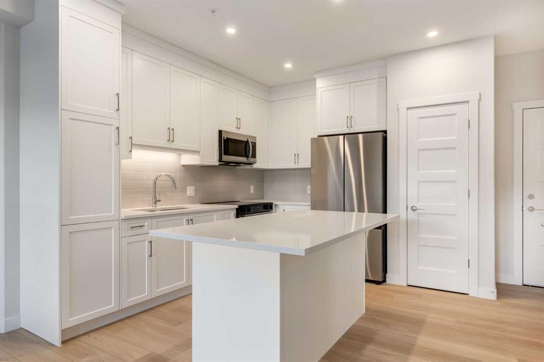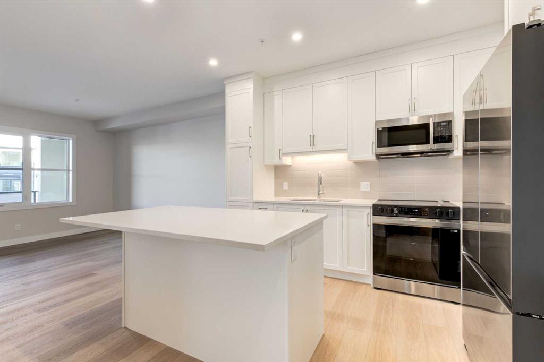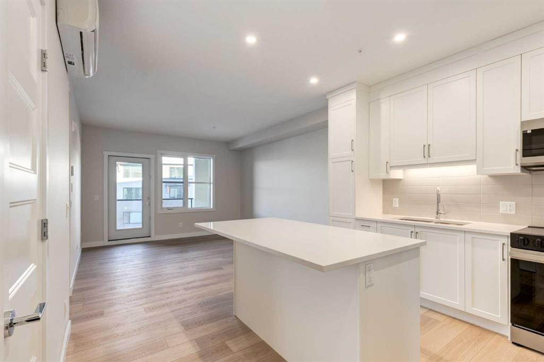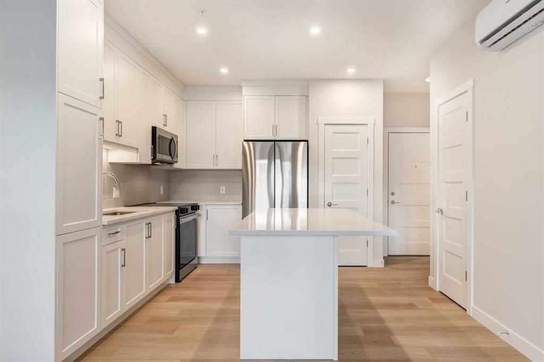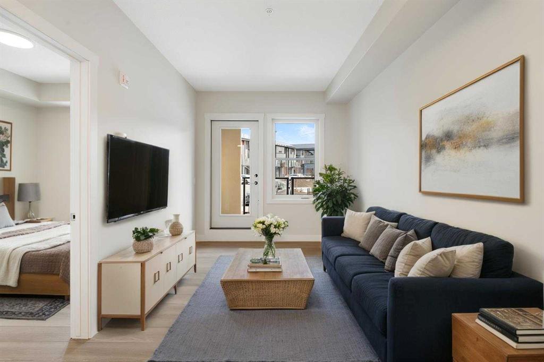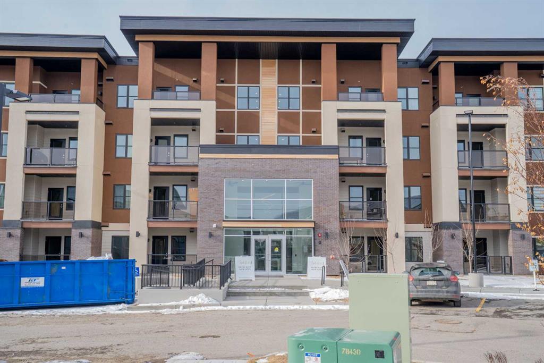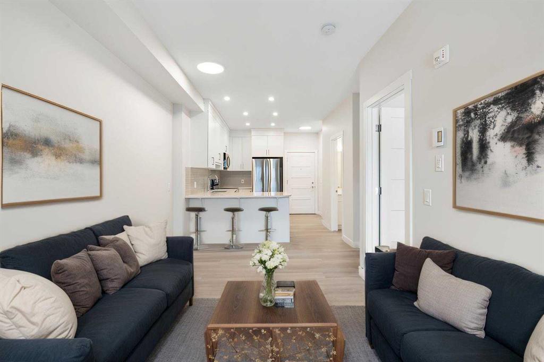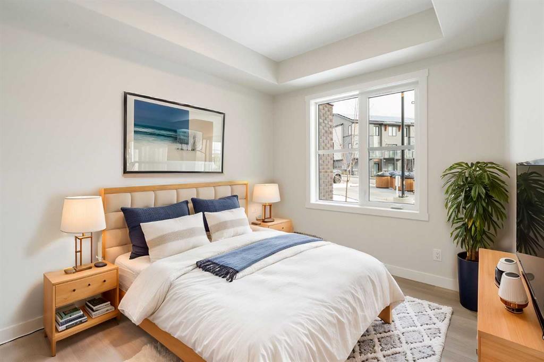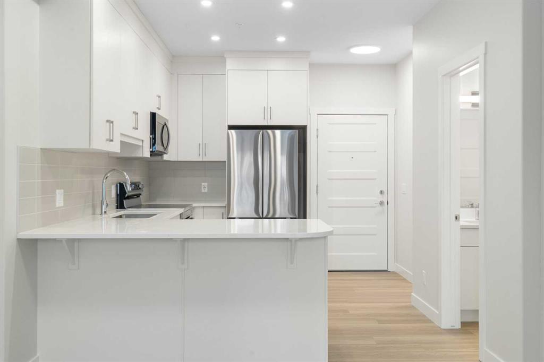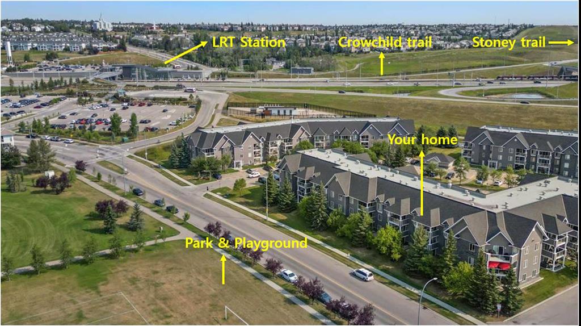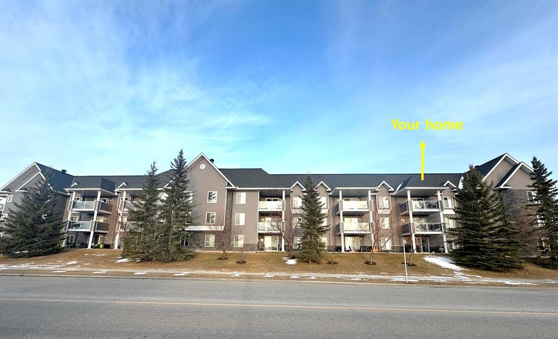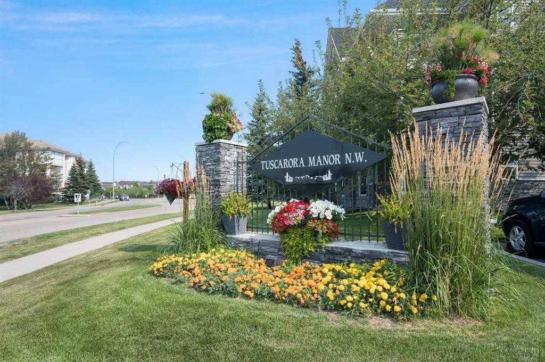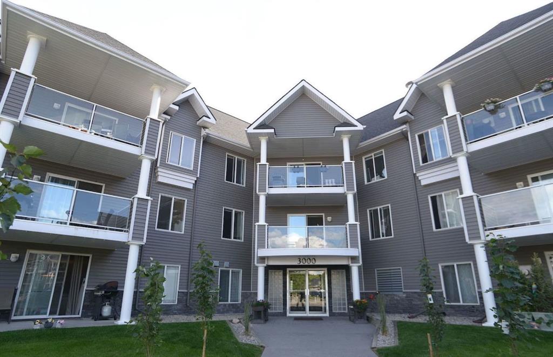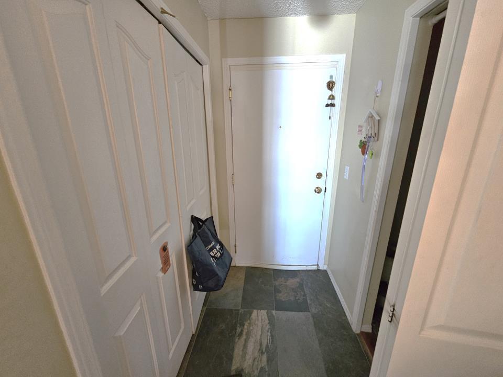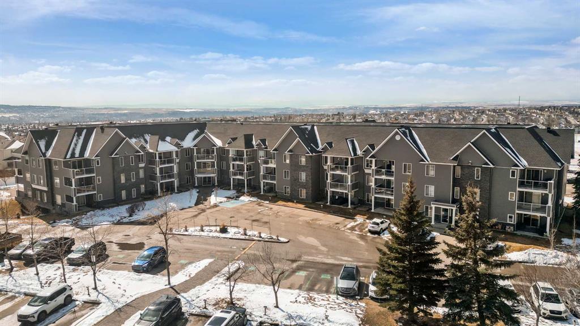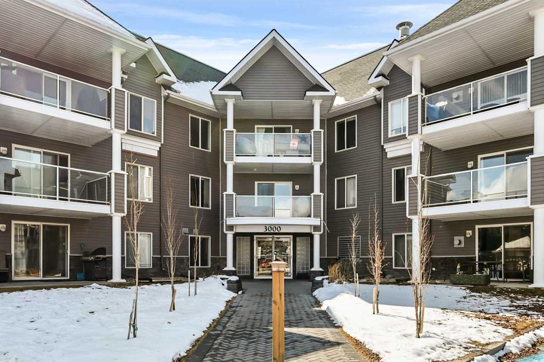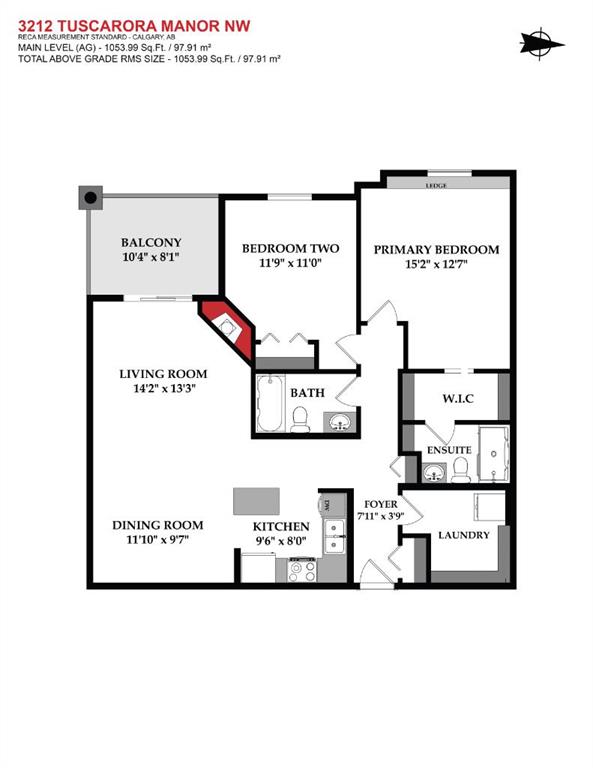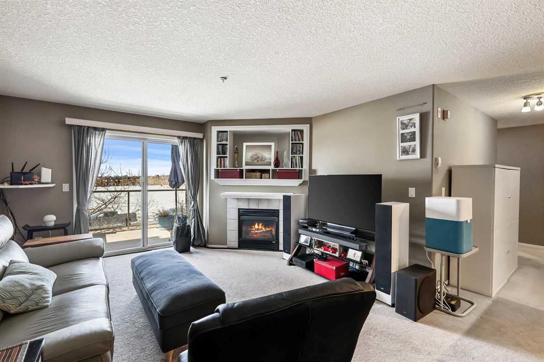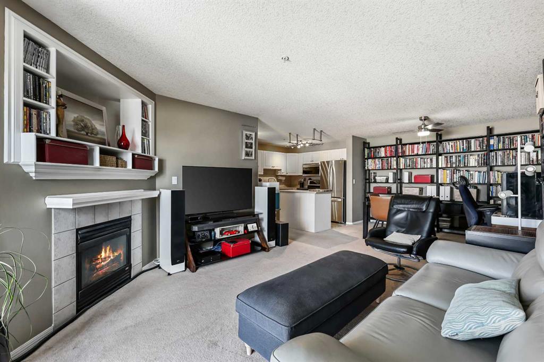403, 88 Arbour Lake Road NW
Calgary T3G 0C2
MLS® Number: A2203658
$ 397,400
2
BEDROOMS
2 + 0
BATHROOMS
2008
YEAR BUILT
Nestled in the prestigious Arbour Lake community, this top-floor two bedroom, two bathroom plus den Penthouse offers an unbeatable combination of luxury and convenience. Featuring vaulted ceilings and expansive windows, this unit is bathed in natural light and showcases breathtaking unobstructed mountain views in every room. The gourmet kitchen is equipped with stainless steel appliances, granite countertops, and ample storage space. The primary suite features a private spa like four piece en-suite, while the second bedroom and den provide flexibility for work or additional living space. Residents enjoy exclusive lake access and building amenities, including a fitness center, owner's lounge, visitor parking, bike storage and so much more! Additionally this unit offers two secure assigned underground parking and an assigned storage locker. Ideally situated near transit, shopping, dining, and green spaces, this condo is perfect for those seeking a vibrant urban lifestyle with all the comforts of home. As the only lake community in the NW, enjoy year-round access to 10-acre private lake for swimming, fishing, kayaking, and ice skating. The neighborhood boasts scenic walking trails, parks, and playgrounds, making it ideal for families and outdoor enthusiasts. With top-rated schools, easy access to Crowfoot Crossing’s shopping, dining, and entertainment, and proximity to the Crowfoot LRT station and major roadways, Arbour Lake provides exceptional connectivity. The community is also near medical facilities and recreational centers, Arbour Lake is a prime location for families, professionals, and retirees alike. Schedule your private showing today!
| COMMUNITY | Arbour Lake |
| PROPERTY TYPE | Apartment |
| BUILDING TYPE | Low Rise (2-4 stories) |
| STYLE | Penthouse |
| YEAR BUILT | 2008 |
| SQUARE FOOTAGE | 955 |
| BEDROOMS | 2 |
| BATHROOMS | 2.00 |
| BASEMENT | |
| AMENITIES | |
| APPLIANCES | Dishwasher, Dryer, Electric Stove, Garage Control(s), Garburator, Microwave Hood Fan, Refrigerator, Washer, Window Coverings |
| COOLING | None |
| FIREPLACE | Gas |
| FLOORING | Carpet, Ceramic Tile |
| HEATING | In Floor |
| LAUNDRY | In Unit, Laundry Room |
| LOT FEATURES | |
| PARKING | Underground |
| RESTRICTIONS | Pet Restrictions or Board approval Required, Pets Allowed |
| ROOF | |
| TITLE | Fee Simple |
| BROKER | RE/MAX Real Estate (Central) |
| ROOMS | DIMENSIONS (m) | LEVEL |
|---|---|---|
| 4pc Bathroom | 8`5" x 5`9" | Main |
| 4pc Ensuite bath | 7`6" x 8`2" | Main |
| Bedroom | 8`7" x 12`9" | Main |
| Den | 9`3" x 8`0" | Main |
| Dining Room | 10`11" x 9`1" | Main |
| Kitchen | 15`7" x 8`0" | Main |
| Living Room | 14`1" x 19`3" | Main |
| Bedroom - Primary | 9`10" x 13`6" | Main |






































