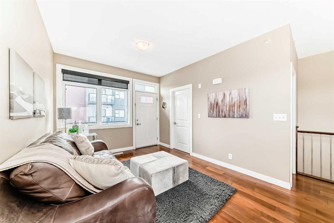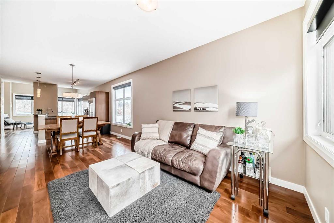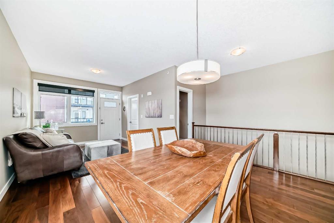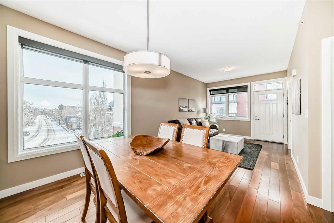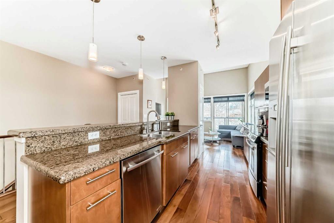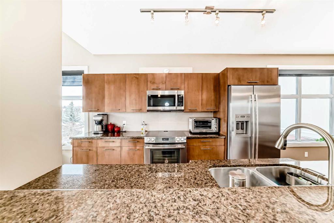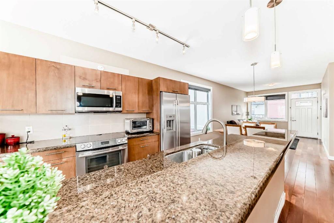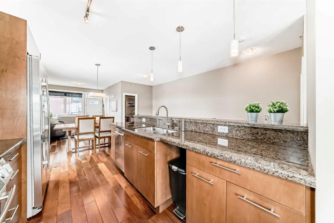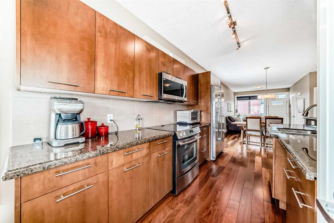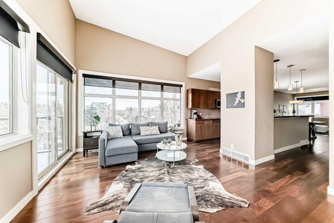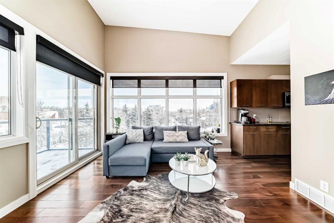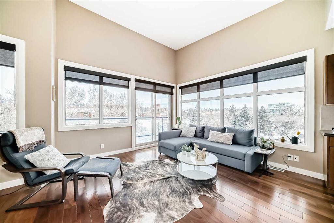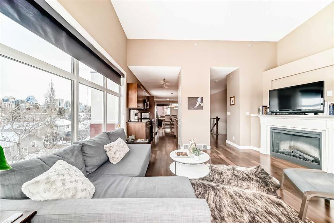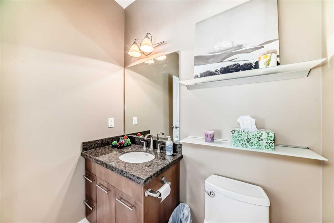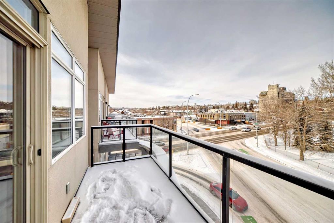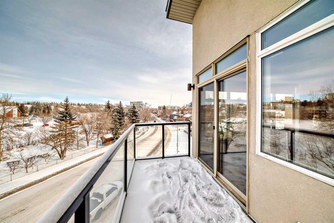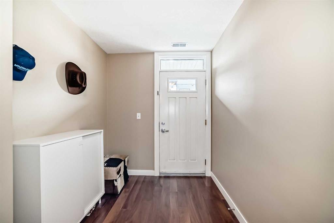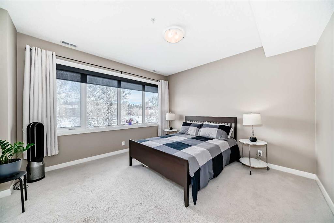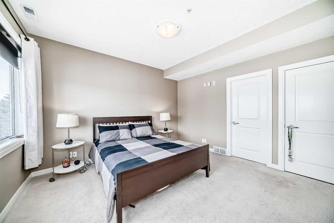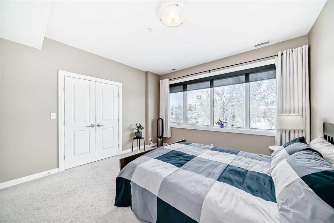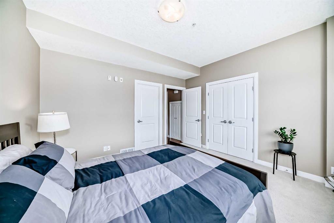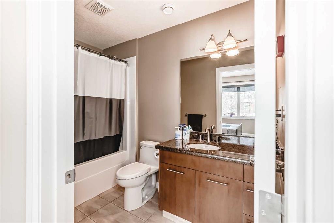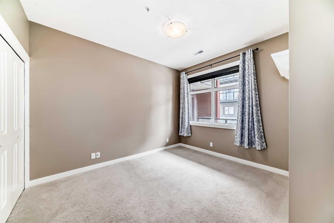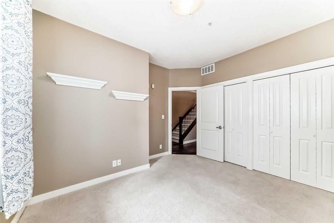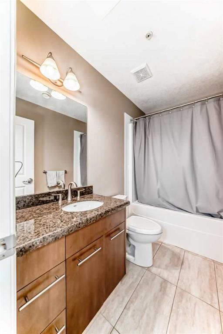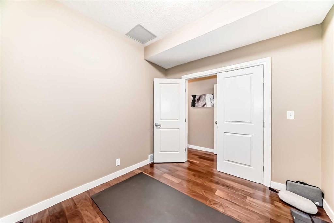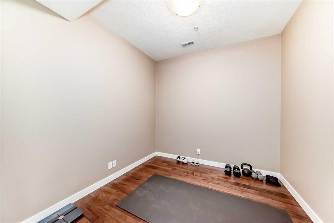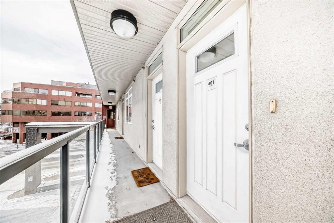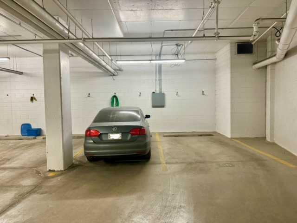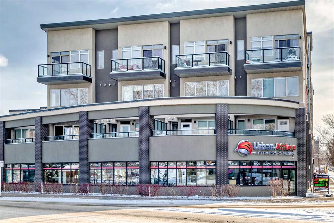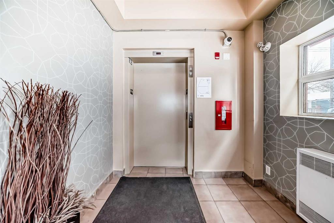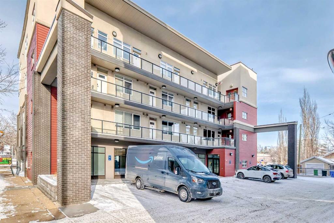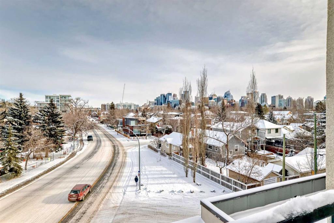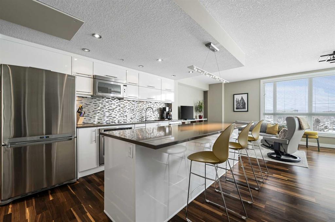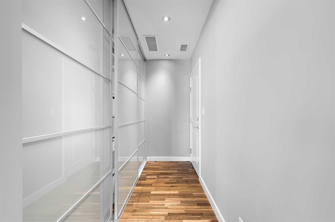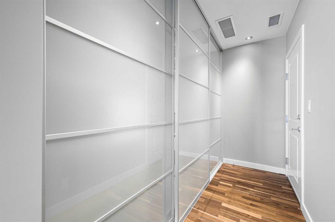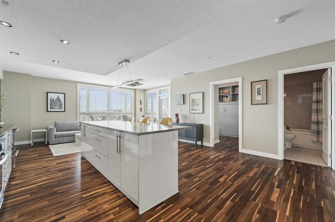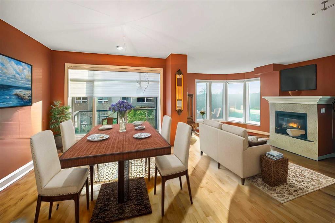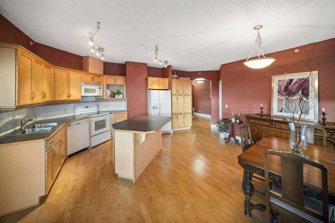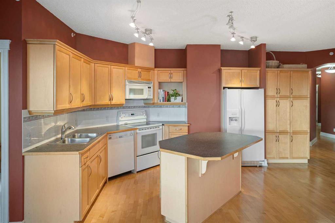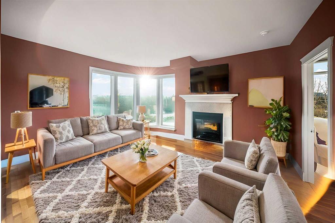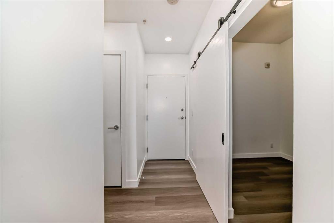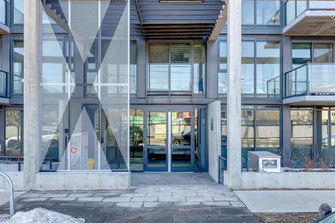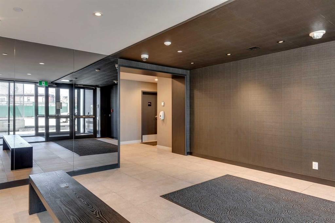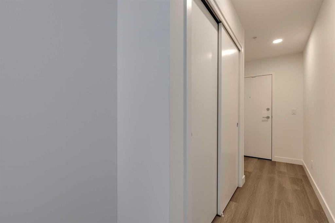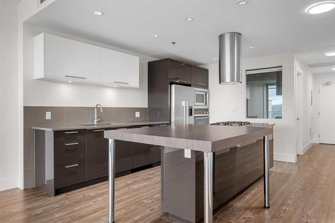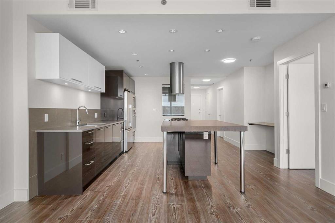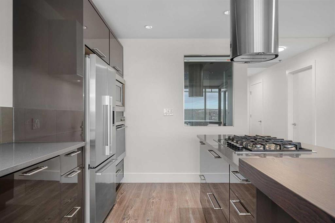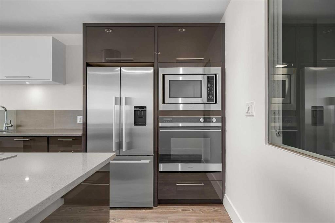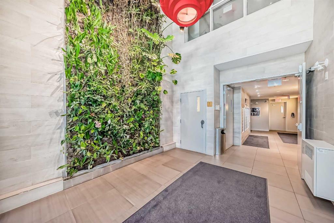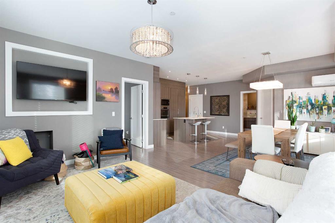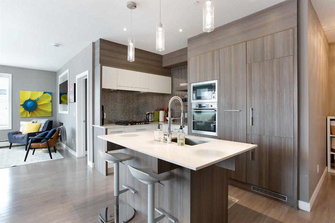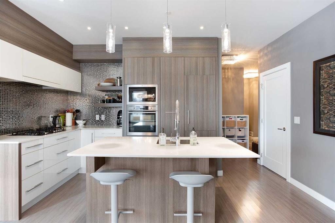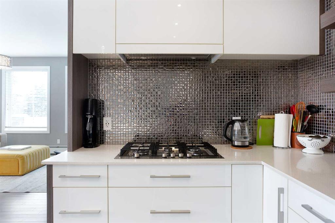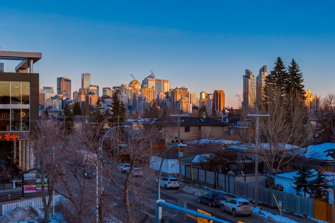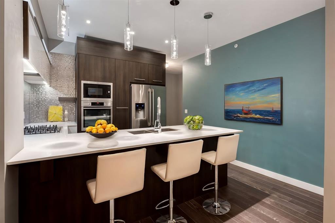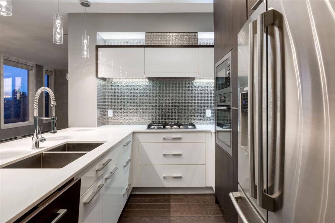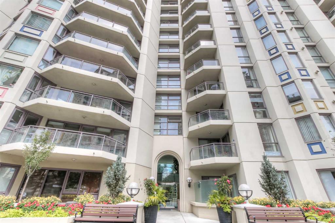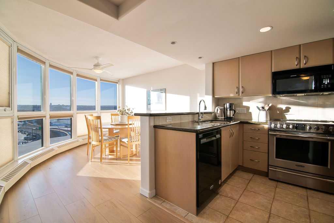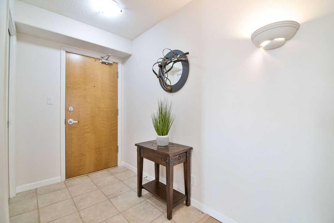401, 476 14 Street NW
Calgary T2N 1Z7
MLS® Number: A2192089
$ 579,900
2
BEDROOMS
2 + 1
BATHROOMS
2010
YEAR BUILT
Discover an exceptional opportunity to enjoy ELEVATED INNER-CITY LIVING in this RARE two-storey top-floor END unit just steps from vibrant Kensington. Spanning nearly 1,600 Ft², this executive home is designed for both style and comfort with 9-ft ceilings, rich hardwood floors, an entrance on both floors, and expansive TRIPLE-PANE windows throughout that showcase gorgeous views of green space and downtown! The upper level features a chef-inspired kitchen with sleek JennAir stainless appliances, abundant cabinetry, and extensive granite counter space. The airy great room boasts 12' vaulted ceilings, a cozy fireplace, and an open flow perfect for hosting or unwinding. On the lower level, you'll find a spacious primary retreat overlooking green space, complete with a walk-in closet and a 4-piece ensuite. A second bedroom with double closets, a versatile den/flex room with double doors, an additional 4-piece bath, and in-suite laundry complete this thoughtfully designed space. This boutique 9-unit building, Nine on 5th, offers a rare blend of privacy, quality construction, and exceptional soundproofing, ensuring tranquility amidst urban convenience. With only four units on this floor, this intimate setting is both exclusive and welcoming. Additional highlights include CENTRAL AIR CONDITIONING, TWO side-by-side TITLED underground parking stalls, parkade STORAGE UNIT, an in-suite oversized storage room, and pet-friendly bylaws. Enjoy unmatched walkability with easy access to SAIT, Kensington shops, and downtown. If you're seeking a home that seamlessly blends luxury, convenience, and community, this is your perfect match. Schedule a viewing today!
| COMMUNITY | Hillhurst |
| PROPERTY TYPE | Apartment |
| BUILDING TYPE | Low Rise (2-4 stories) |
| STYLE | Multi Level Unit |
| YEAR BUILT | 2010 |
| SQUARE FOOTAGE | 1,587 |
| BEDROOMS | 2 |
| BATHROOMS | 3.00 |
| BASEMENT | |
| AMENITIES | |
| APPLIANCES | Dishwasher, Electric Stove, Garburator, Microwave Hood Fan, Refrigerator, Washer/Dryer Stacked, Window Coverings |
| COOLING | Central Air |
| FIREPLACE | Electric |
| FLOORING | Carpet, Ceramic Tile, Hardwood |
| HEATING | Forced Air, Natural Gas |
| LAUNDRY | Main Level |
| LOT FEATURES | |
| PARKING | Parkade, Side By Side, Titled, Underground |
| RESTRICTIONS | Pet Restrictions or Board approval Required |
| ROOF | |
| TITLE | Fee Simple |
| BROKER | Century 21 Bamber Realty LTD. |
| ROOMS | DIMENSIONS (m) | LEVEL |
|---|---|---|
| Bedroom - Primary | 13`0" x 13`0" | Main |
| 4pc Ensuite bath | 9`5" x 5`0" | Main |
| Bedroom | 12`1" x 10`11" | Main |
| 4pc Bathroom | 8`6" x 4`11" | Main |
| Den | 9`1" x 9`5" | Main |
| Laundry | 12`10" x 3`3" | Main |
| 2pc Bathroom | 6`0" x 5`9" | Second |
| Kitchen | 10`2" x 9`0" | Second |
| Dining Room | 8`8" x 7`4" | Second |
| Great Room | 12`1" x 10`5" | Second |
| Living Room | 16`9" x 13`0" | Second |
| Storage | 6`0" x 5`7" | Second |


