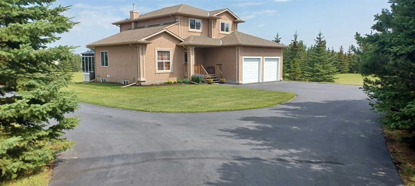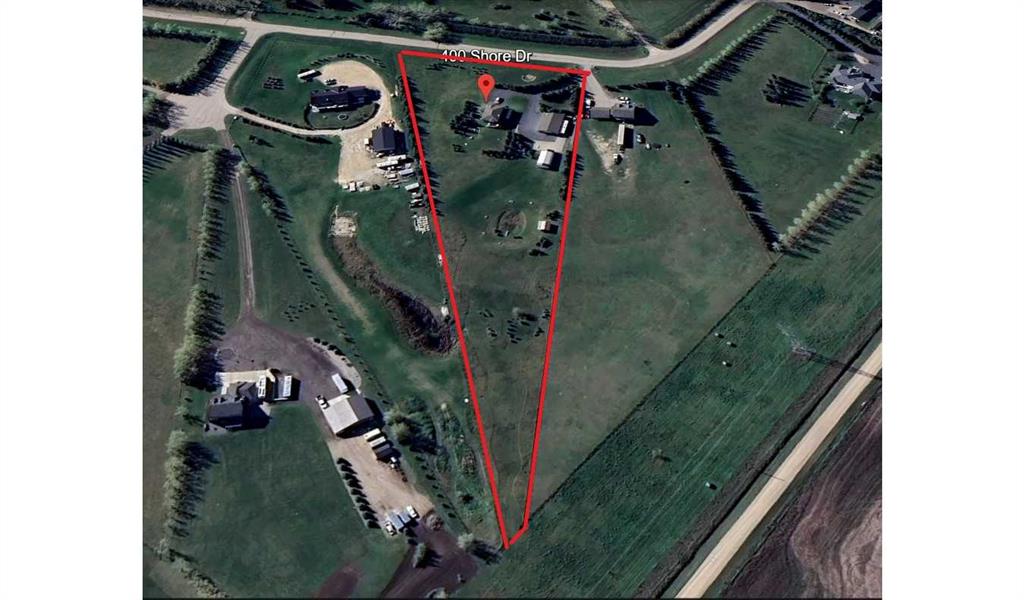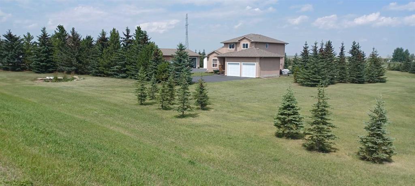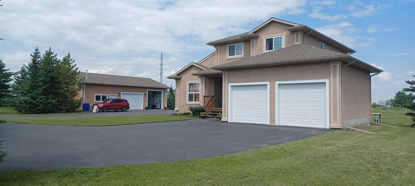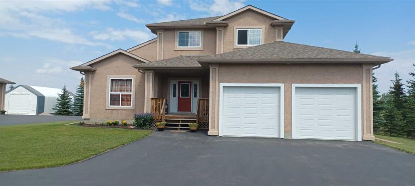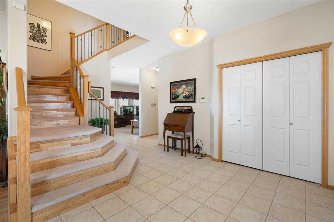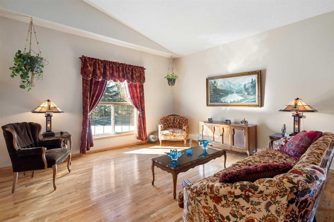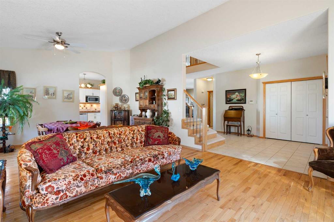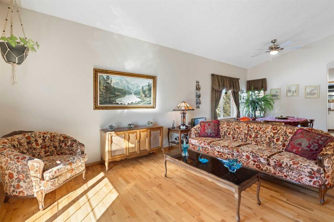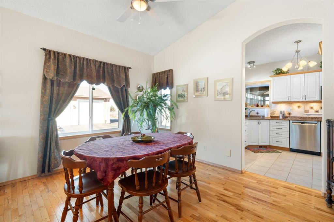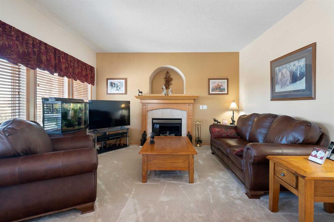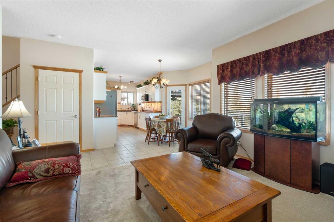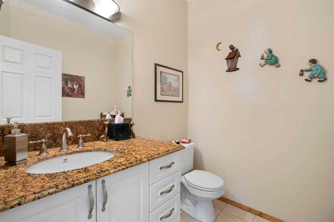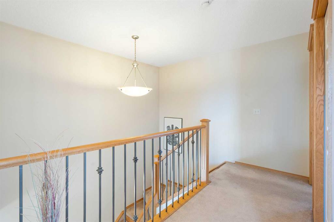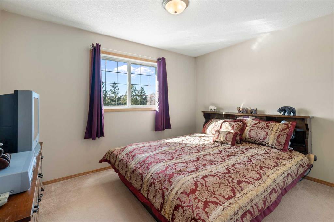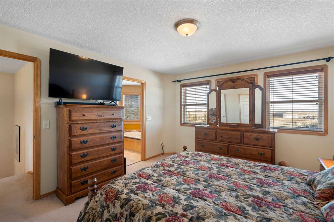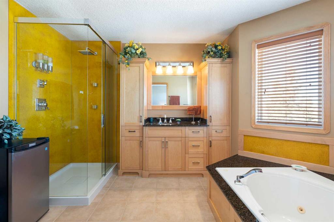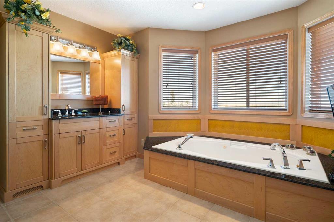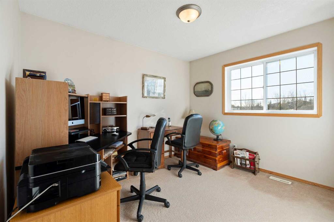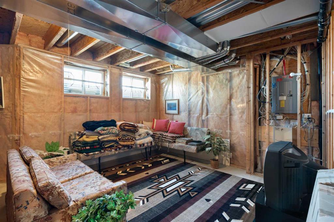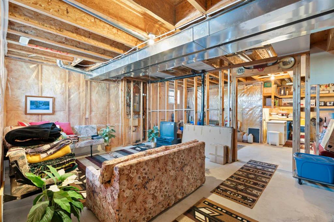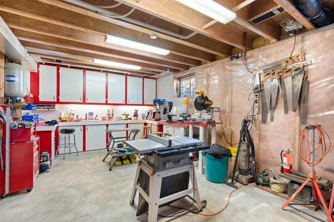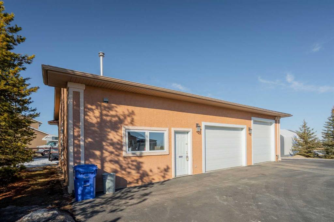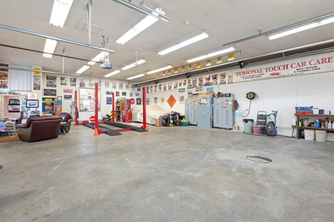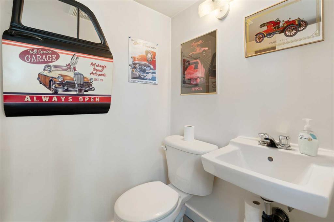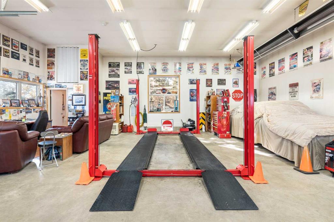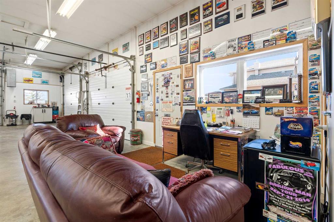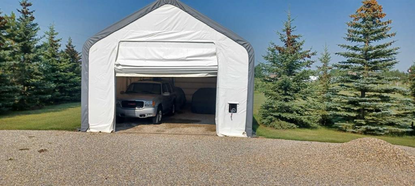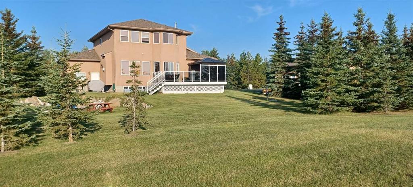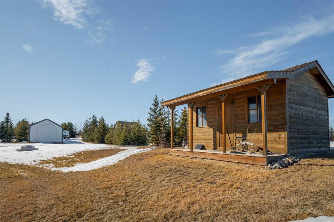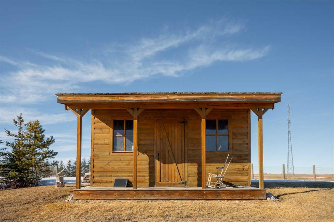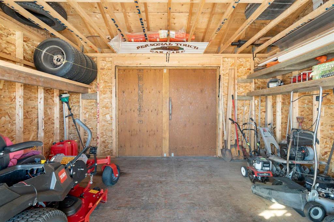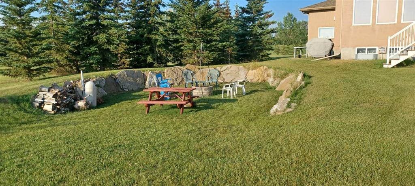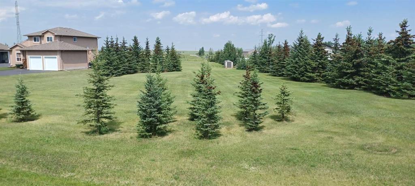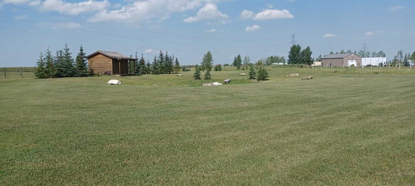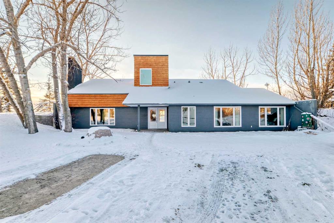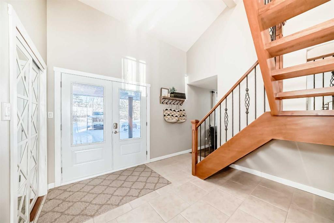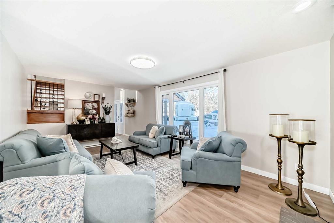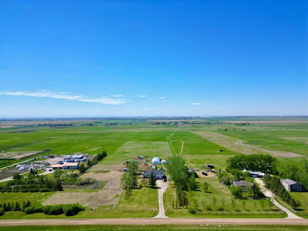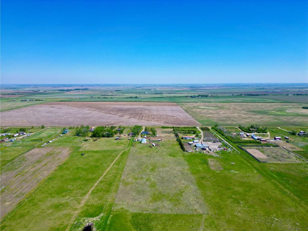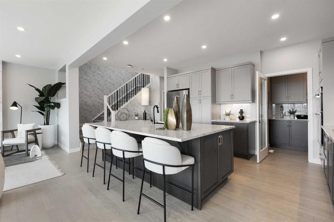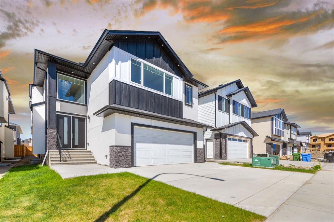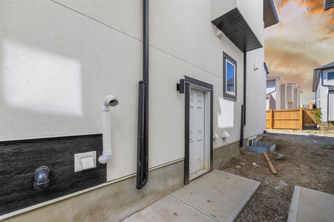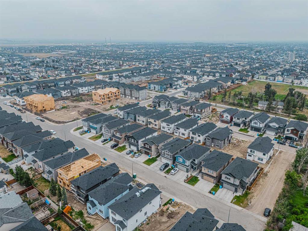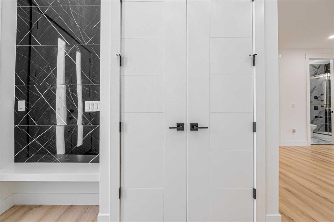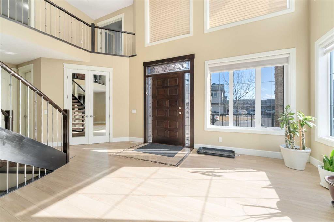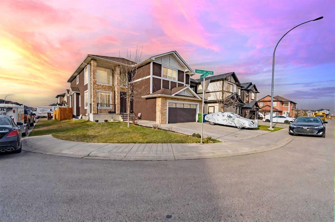400 Shore Drive
Rural Rocky View County T2M 4L5
MLS® Number: A2196119
$ 1,324,900
3
BEDROOMS
2 + 1
BATHROOMS
2002
YEAR BUILT
This exceptional 4-acre property, located just minutes from Calgary, offers the perfect blend of privacy, functionality, and business potential. Surrounded by mature trees, it provides a serene and secluded setting, with a well-maintained asphalt driveway leading to a 2,097 sq. ft. two-story home. Designed for comfortable family living, the home features three spacious bedrooms and two and a half bathrooms, along with thoughtfully designed living spaces that combine warmth and practicality. The main floor boasts a bright, open layout with large windows that invite natural light and offer picturesque views of the surrounding trees. The welcoming family room is perfect for relaxing or entertaining by the gas fireplace, while the kitchen is equipped with modern appliances, ample cabinetry, and a functional layout that makes meal preparation effortless. A dedicated dining/living room provides the perfect space for family gatherings, and the main-floor laundry room adds convenience to daily living. Upstairs, the primary bedroom serves as a private retreat, complete with a walk-in closet and an ensuite bathroom featuring a jetted tub and a separate shower. Two additional well-sized bedrooms share a full bathroom, ensuring plenty of space for family or guests. The lower level is partially finished and includes a workshop, cold storage room/wine room, potential bedroom, and living area. Beyond the home, the property is well-equipped with three outbuildings designed for both personal and potential business use. The 32’ x 48’ shop is fully outfitted with three overhead doors, a washroom, a heater, wash sinks, a hoist, 12-ft ceilings, an air compressor, and a wash bay. This shop can accommodate up to five vehicles, making it ideal for mechanics, trades, or a variety of home-based businesses. Additionally, a 20’ x 40’ double-truss quonset with 20 oz tent material and a gravel base offers extra storage or workshop space, while a 15’ x 11’ shed/cabin provides additional storage or can be used as a bunkhouse. With Home-Based Business II included in the zoning, this property is perfectly suited for entrepreneurs looking for a well-equipped space to operate their business while enjoying the tranquility of rural living. Also, enjoy the outdoors on the extended rear deck with gazebo and gas line for BBQ or have a cookout on the outdoor grill or sit by the firepit and enjoy the stars. Come check it our today!!
| COMMUNITY | Prairie Royal Estate |
| PROPERTY TYPE | Detached |
| BUILDING TYPE | House |
| STYLE | 2 Storey, Acreage with Residence |
| YEAR BUILT | 2002 |
| SQUARE FOOTAGE | 2,097 |
| BEDROOMS | 3 |
| BATHROOMS | 3.00 |
| BASEMENT | Full, Partially Finished |
| AMENITIES | |
| APPLIANCES | Bar Fridge, Dishwasher, Dryer, Electric Range, Freezer, Garage Control(s), Microwave, Refrigerator, Washer, Water Purifier, Window Coverings |
| COOLING | None |
| FIREPLACE | Family Room, Gas, Mantle, Tile |
| FLOORING | Carpet, Ceramic Tile, Hardwood |
| HEATING | Forced Air, Natural Gas |
| LAUNDRY | Laundry Room, Main Level |
| LOT FEATURES | Back Yard, Backs on to Park/Green Space, Cul-De-Sac, Front Yard, Landscaped, Low Maintenance Landscape, Many Trees, No Neighbours Behind |
| PARKING | 220 Volt Wiring, Additional Parking, Asphalt, Double Garage Attached, Driveway, Garage Door Opener, Insulated, Quad or More Detached, Workshop in Garage |
| RESTRICTIONS | Utility Right Of Way |
| ROOF | Asphalt Shingle |
| TITLE | Fee Simple |
| BROKER | Royal LePage Benchmark |
| ROOMS | DIMENSIONS (m) | LEVEL |
|---|---|---|
| Game Room | 20`7" x 15`10" | Basement |
| Workshop | 13`3" x 24`5" | Basement |
| 2pc Bathroom | 6`1" x 6`3" | Main |
| Breakfast Nook | 9`8" x 11`10" | Main |
| Dining Room | 13`10" x 8`6" | Main |
| Family Room | 11`8" x 13`8" | Main |
| Foyer | 10`7" x 7`4" | Main |
| Kitchen | 12`5" x 9`4" | Main |
| Laundry | 8`4" x 10`0" | Main |
| Living Room | 14`0" x 16`6" | Main |
| 4pc Bathroom | 8`10" x 5`0" | Second |
| 4pc Ensuite bath | 11`10" x 11`11" | Second |
| Bedroom | 12`0" x 11`7" | Second |
| Bedroom | 11`0" x 11`5" | Second |
| Bedroom - Primary | 12`4" x 13`6" | Second |
| Walk-In Closet | 8`0" x 8`0" | Second |

