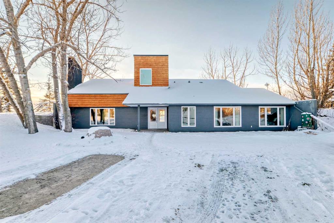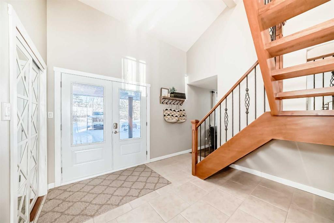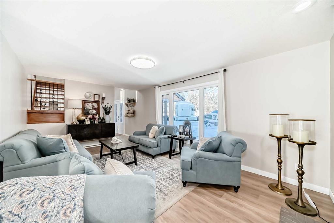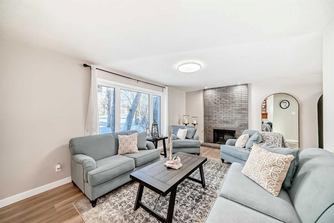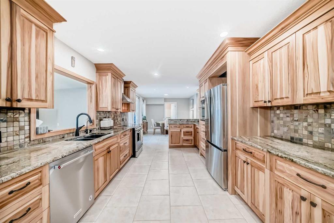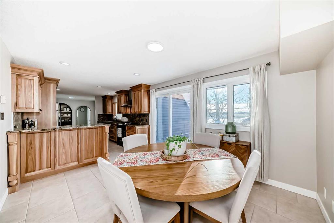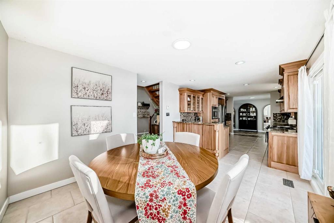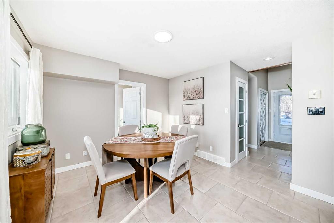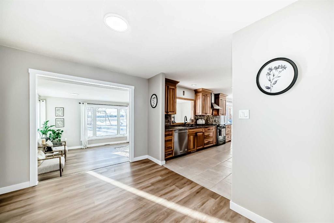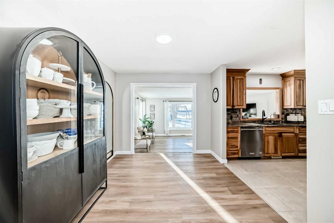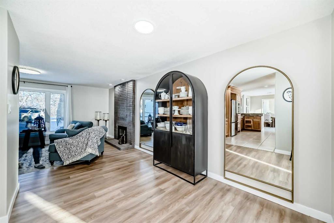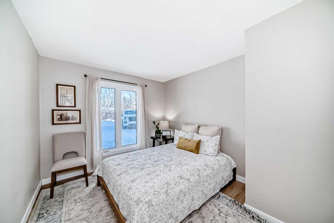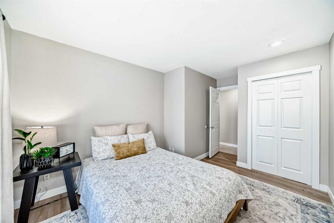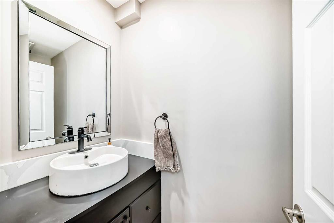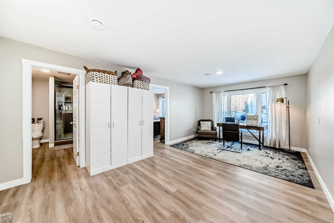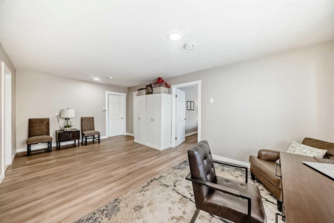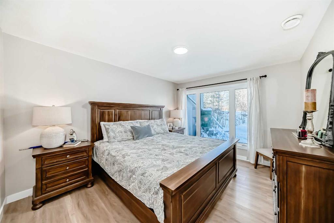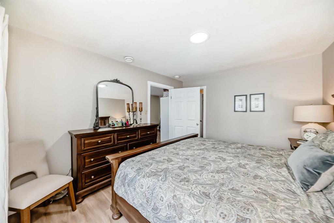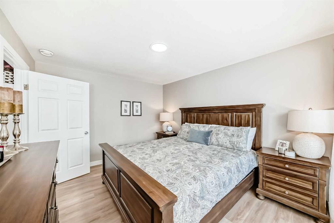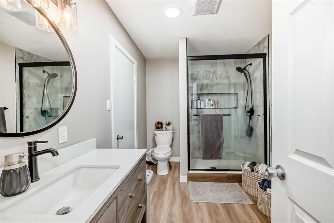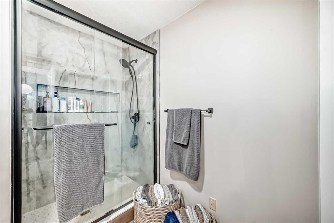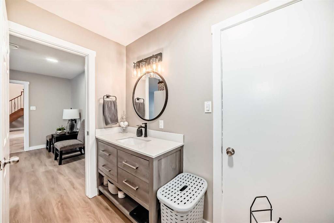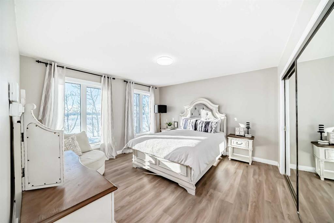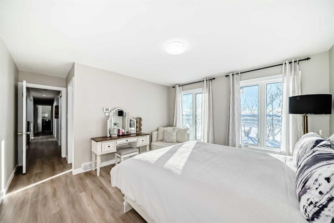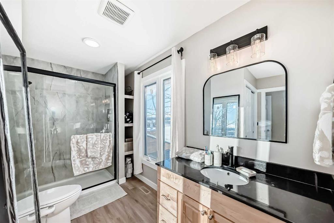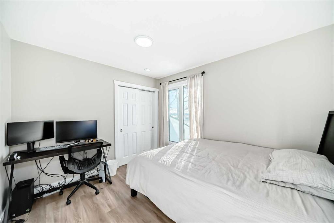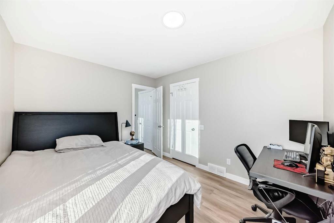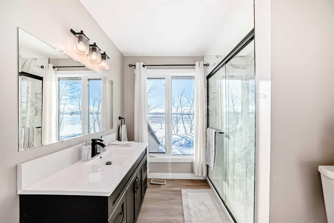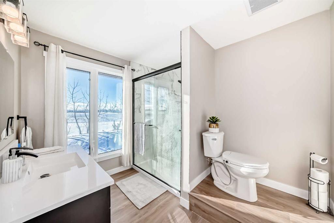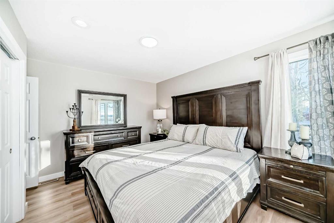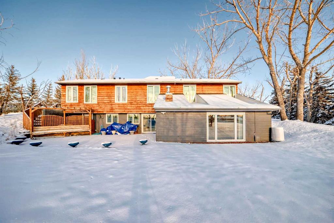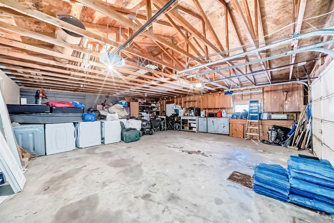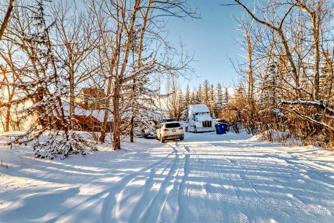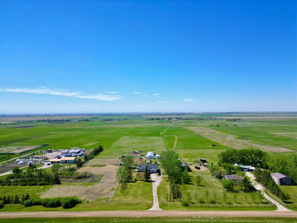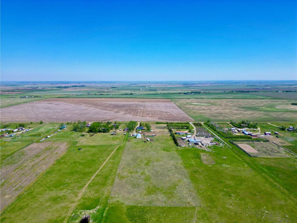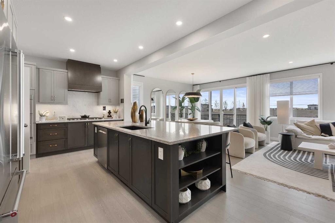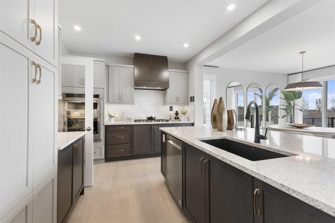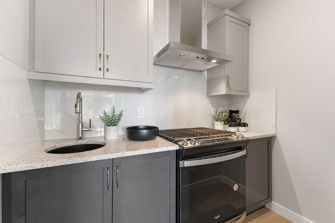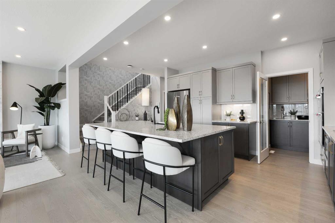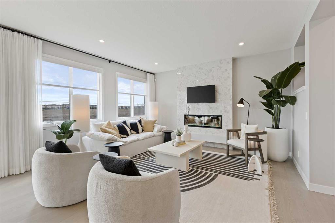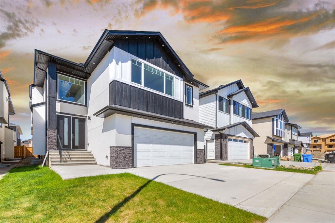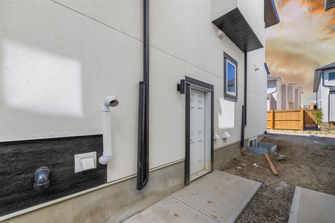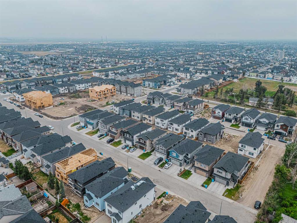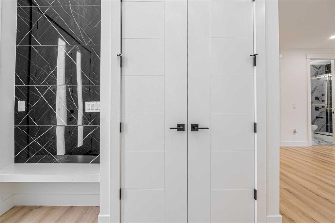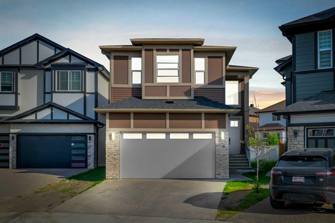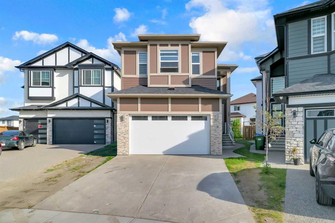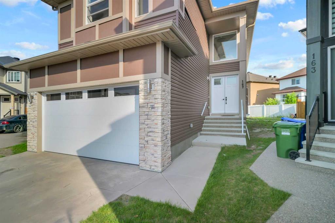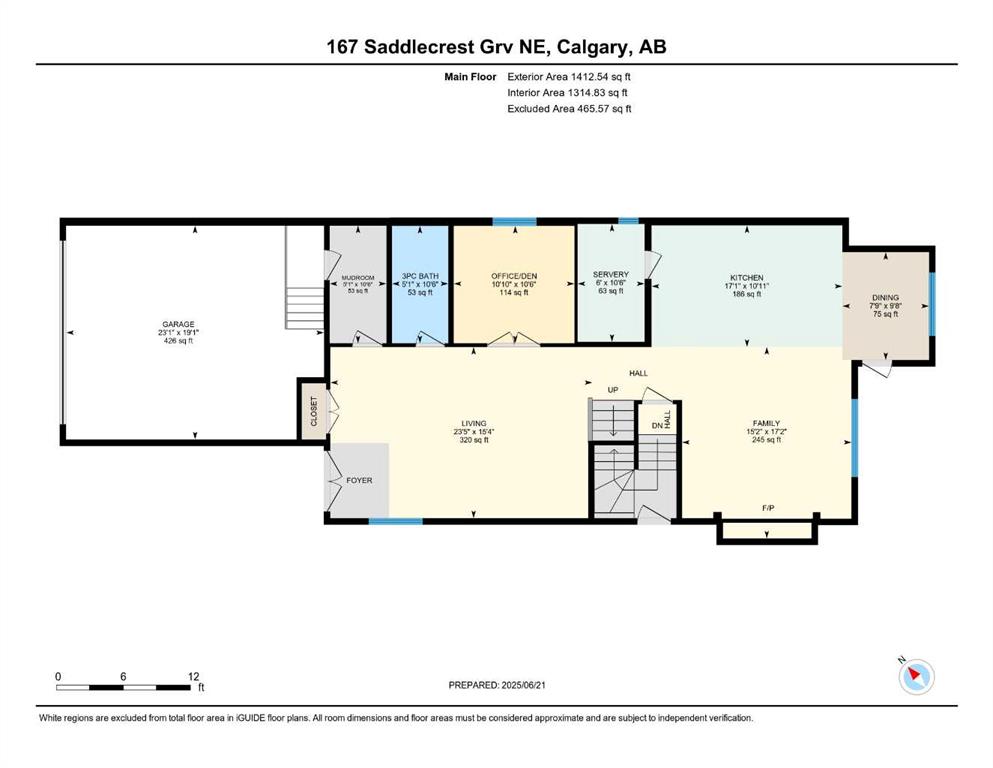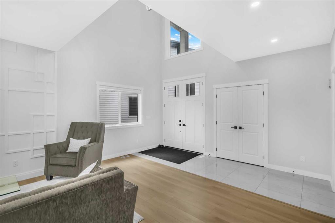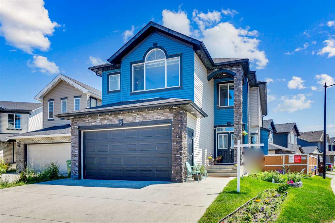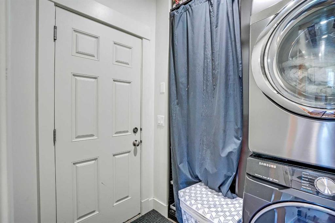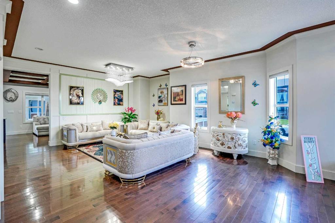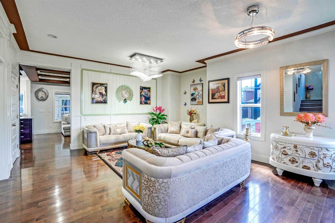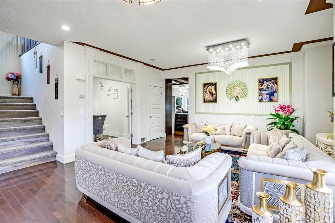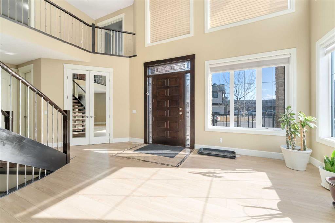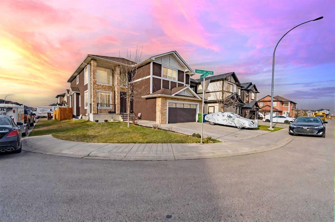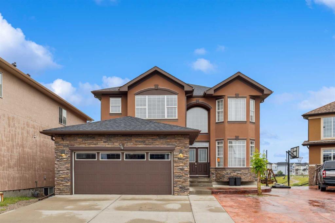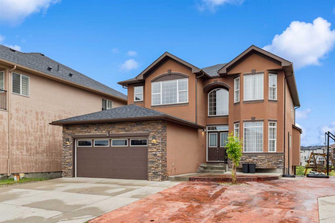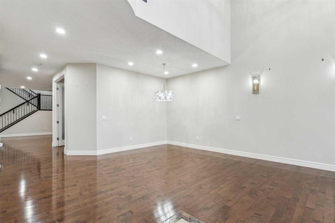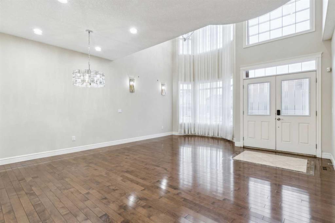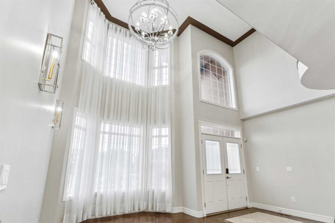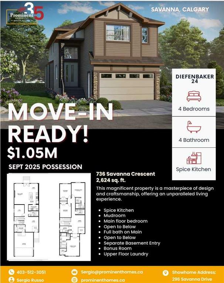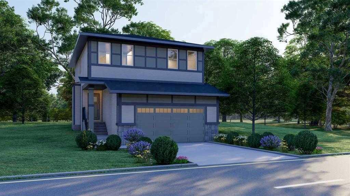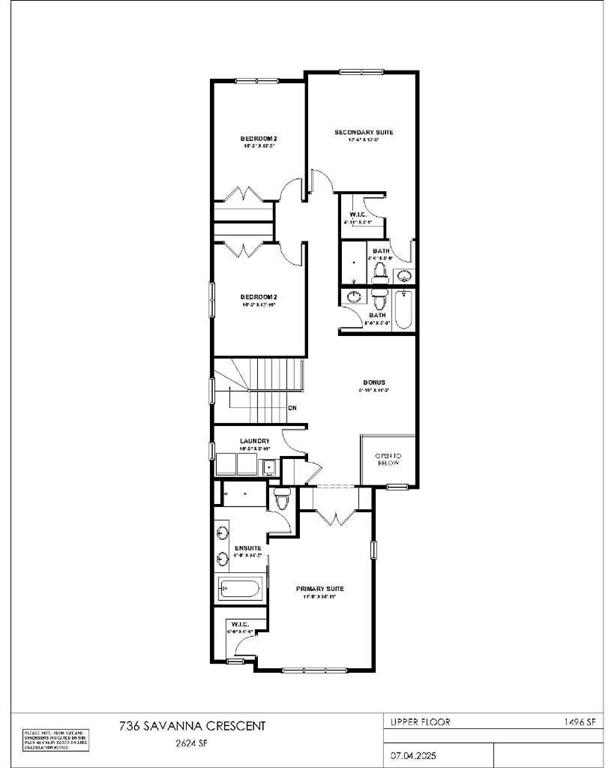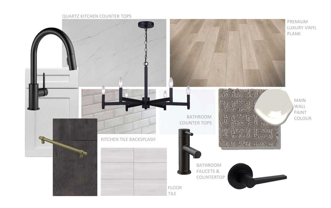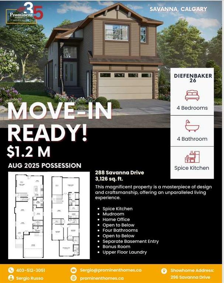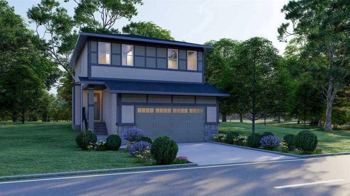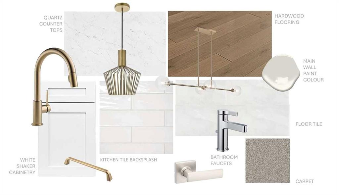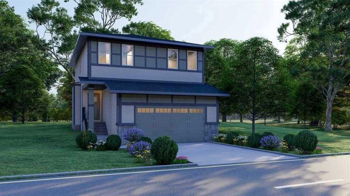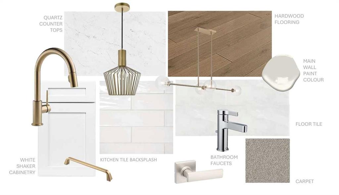323 Shore Drive
Rural Rocky View County T1Z 0H7
MLS® Number: A2220149
$ 1,279,900
5
BEDROOMS
3 + 1
BATHROOMS
3,294
SQUARE FEET
1979
YEAR BUILT
This stunning home is situated on a spacious 4.37-acre lot providing ample space for outdoor activities and privacy. The property is adorned with numerous trees adding to the natural beauty and tranquility of the surroundings. The home's back yard is a west-facing paradise offering breathtaking views of the sunset every evening. The yard also boasts a desirable feature, as it backs onto an 80-acre reserve and pond, providing a peaceful oasis and picturesque backdrop. The interior of the home is just as impressive as the exterior with fantastic finishes and modern amenities throughout. From the spacious living areas to the gourmet kitchen, no detail has been overlooked in creating this comfortable and inviting space. The main floor is designed with family gathering and entertaining in mind and features a custom-built kitchen with high-end finishes including beautiful granite countertops. The living room is a cozy space, featuring a charming wood-burning fireplace that's perfect for curling up in front of on cold evenings. The dining area is spacious and perfect for hosting family gatherings or dinner parties. Another fantastic feature of this home is the family room, complete with a gas fireplace for added warmth and ambiance. This room provides a perfect space for relaxing or entertaining guests. The rec room is an added bonus, offering a fun space for indoor activities such as games, exercise or home theatre. The main floor also boasts an office, which is ideal for those who work from home or simply need a quiet space to study. In addition to all these wonderful features, there is also a spacious bedroom on the main floor and plenty of storage space to keep things organized and clutter-free. The second level of this stunning home features three spacious bedrooms, each designed for comfort and relaxation. The primary bedroom is a true retreat, complete with a great ensuite and a walk-in closet. It's the perfect space for unwinding after a long day or preparing for a new one. Overall, this home is a rare find, offering the perfect combination of natural beauty, modern comfort, and serenity. It's a must-see for anyone looking to live in a private retreat while still enjoying the conveniences of modern living and quick access to major roadways. Don't miss out on the opportunity to see this stunning home in person. Call today to schedule your private showing and experience all the luxury and comfort this property has to offer.
| COMMUNITY | Prairie Royal Estate |
| PROPERTY TYPE | Detached |
| BUILDING TYPE | House |
| STYLE | 2 Storey, Acreage with Residence |
| YEAR BUILT | 1979 |
| SQUARE FOOTAGE | 3,294 |
| BEDROOMS | 5 |
| BATHROOMS | 4.00 |
| BASEMENT | None |
| AMENITIES | |
| APPLIANCES | Central Air Conditioner, Dishwasher, Electric Stove, Microwave, Range Hood, Refrigerator, Washer/Dryer |
| COOLING | Central Air |
| FIREPLACE | Electric, Gas |
| FLOORING | Tile, Vinyl |
| HEATING | Forced Air |
| LAUNDRY | Main Level |
| LOT FEATURES | Back Yard, Backs on to Park/Green Space, Conservation, No Neighbours Behind |
| PARKING | Double Garage Detached |
| RESTRICTIONS | Utility Right Of Way |
| ROOF | Asphalt Shingle |
| TITLE | Fee Simple |
| BROKER | Executive Real Estate Services |
| ROOMS | DIMENSIONS (m) | LEVEL |
|---|---|---|
| 2pc Bathroom | 3`0" x 7`2" | Main |
| 3pc Bathroom | 7`3" x 10`7" | Main |
| Bedroom | 14`4" x 9`6" | Main |
| Bedroom | 13`6" x 10`9" | Main |
| Bonus Room | 21`2" x 11`8" | Main |
| Dining Room | 10`9" x 13`9" | Main |
| Family Room | 14`3" x 23`8" | Main |
| Foyer | 12`7" x 11`6" | Main |
| Kitchen | 10`9" x 14`8" | Main |
| Laundry | 10`10" x 5`0" | Main |
| Living Room | 23`3" x 19`1" | Main |
| Storage | 10`11" x 12`2" | Main |
| 3pc Bathroom | 9`6" x 7`10" | Second |
| 3pc Ensuite bath | 9`7" x 11`3" | Second |
| Bedroom | 9`7" x 11`3" | Second |
| Bedroom | 13`0" x 11`11" | Second |
| Bedroom - Primary | 12`11" x 18`1" | Second |

