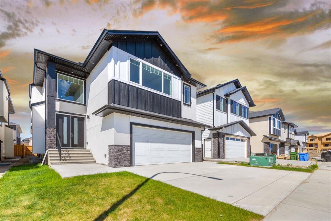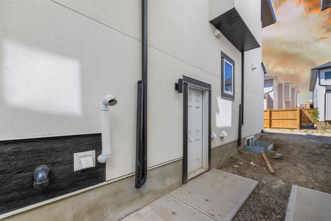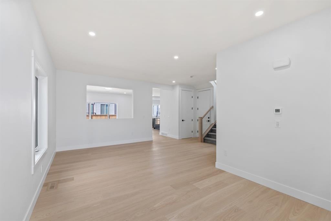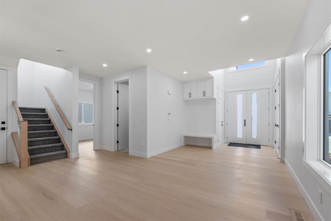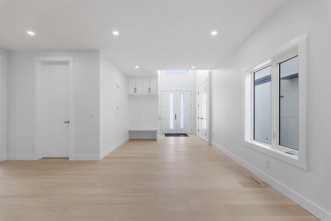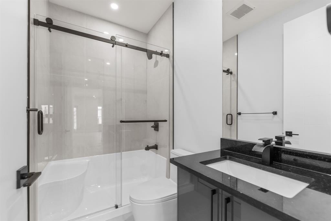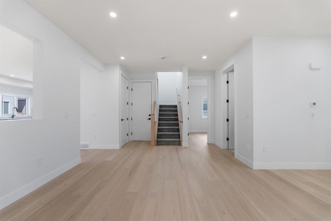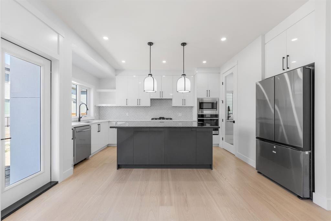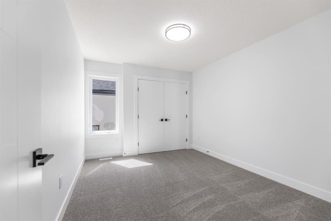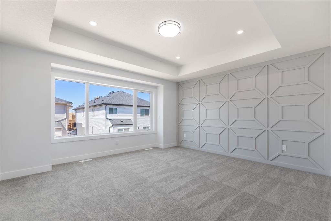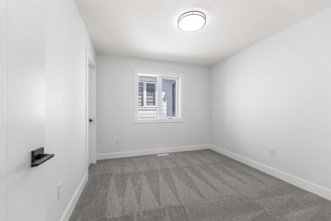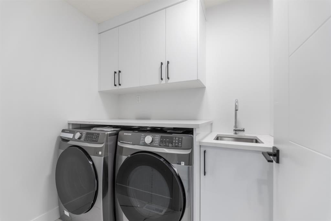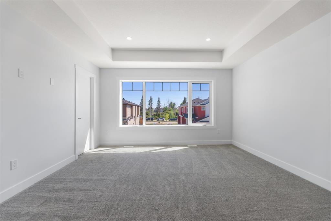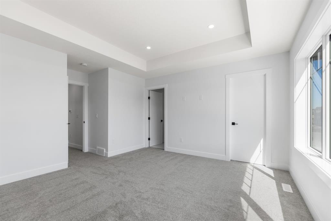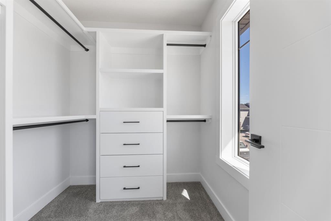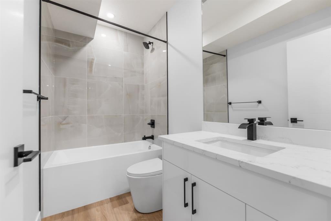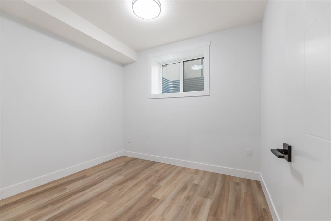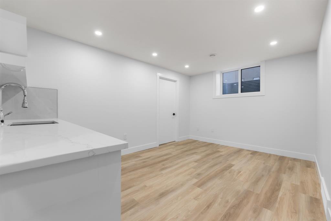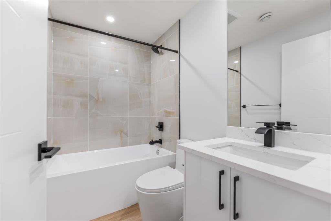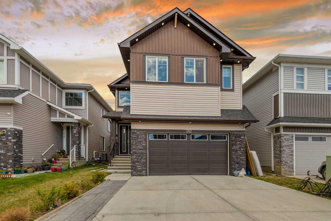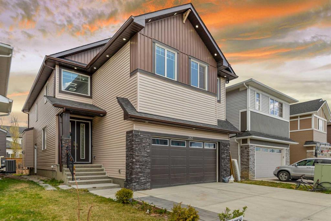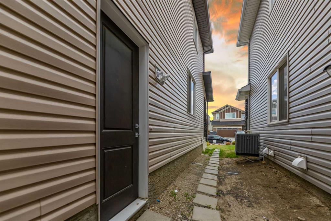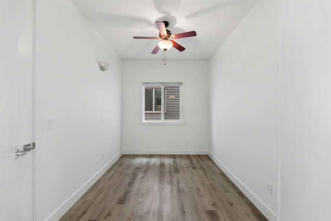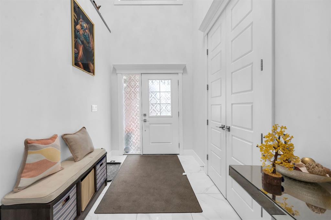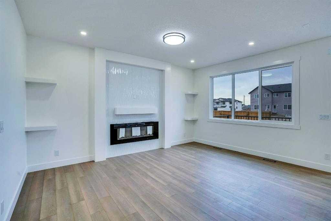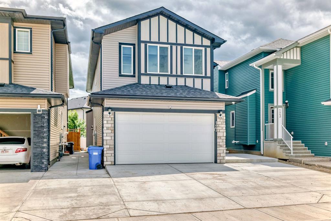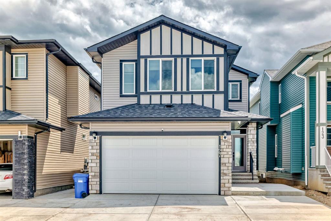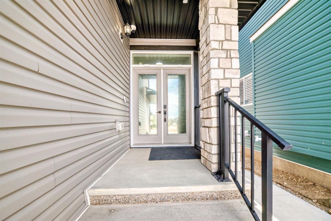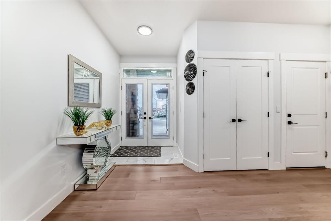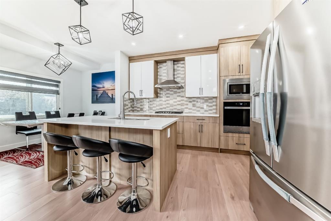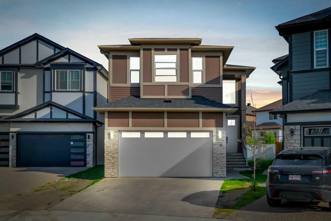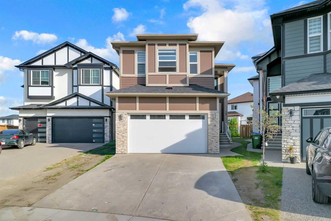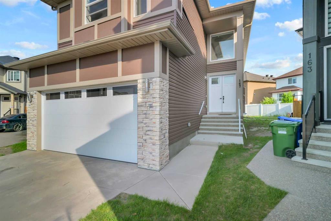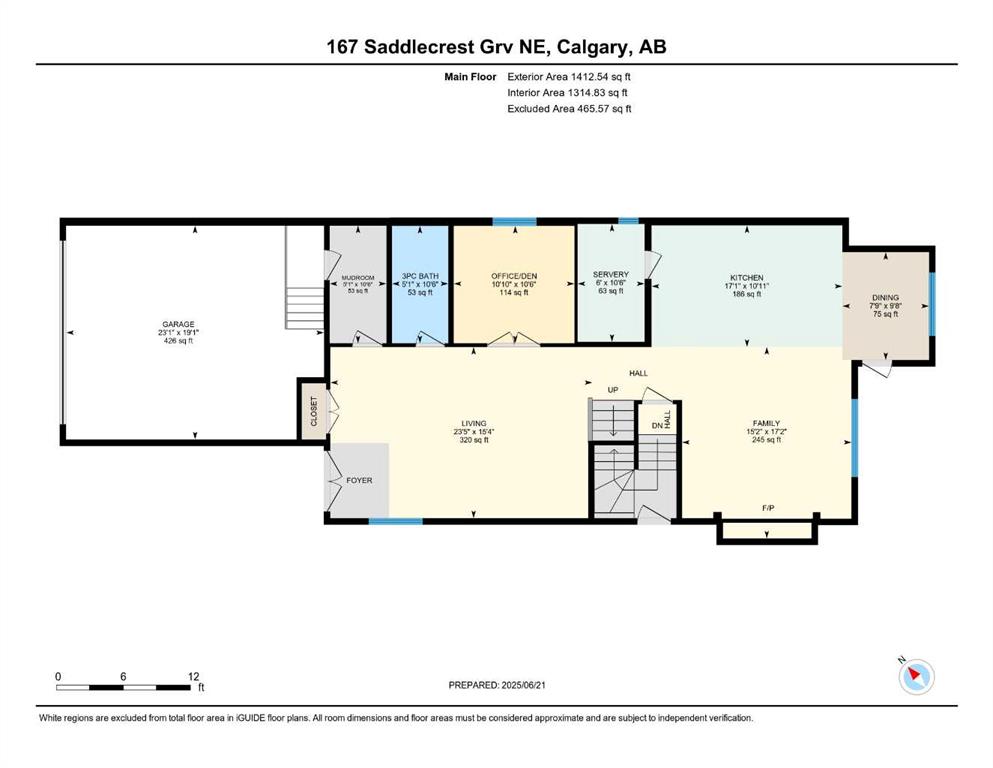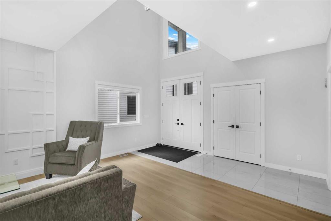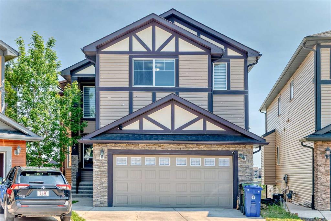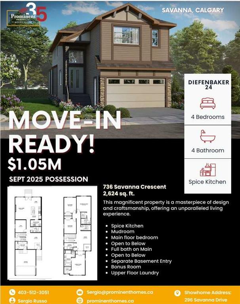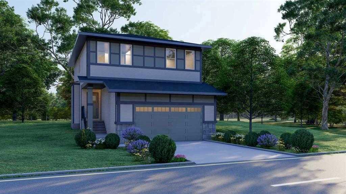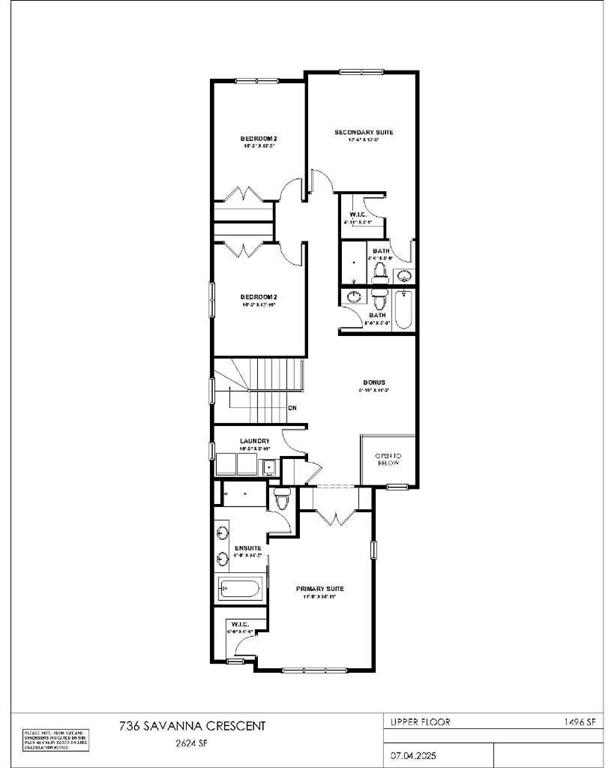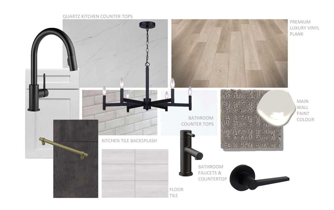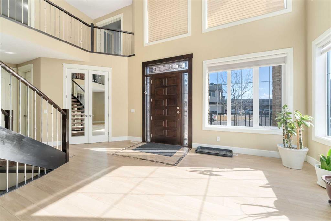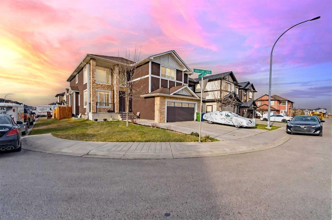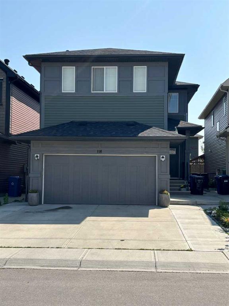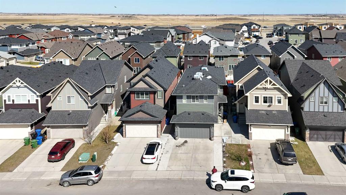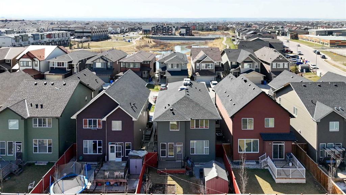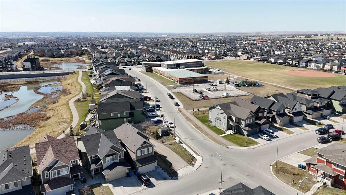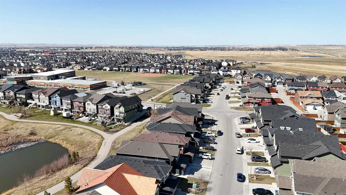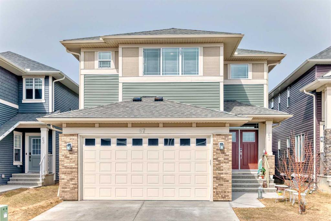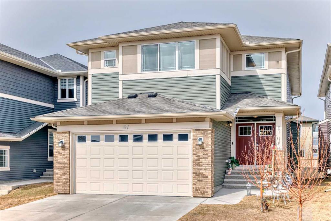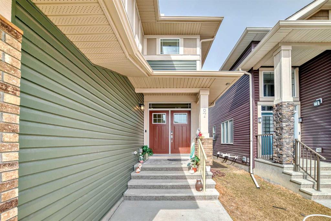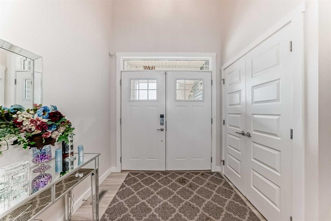145 Saddlecrest Circle NE
Calgary T3J0K4
MLS® Number: A2229550
$ 1,100,000
8
BEDROOMS
6 + 0
BATHROOMS
2,855
SQUARE FEET
2025
YEAR BUILT
WELCOME to your dream home in the heart of Saddle ridge NE Calgary’s desirable community! With a wide 38-foot frontage and a thoughtfully designed layout, this beautiful property is ideal for first-time home buyers and growing families.Step inside through elegant double doors with open to below area and to an open-concept main floor featuring 9-foot flat ceilings and rich hardwood flooring that adds both space and style. A full bedroom and bathroom with a sleek 10mm glass shower on the main floor make this home perfect for multi-generational living or accommodating guests.Enjoy cooking in the modern chef’s kitchen , complete with a stylish backsplash, oversized countertops, and plenty of cabinet space. A separate spice kitchen with gas stove adds extra convenience—perfect for busy family meals and entertaining.Upstairs, you'll find a large bonus room with wide stairs and glass railings leading the way—an ideal space for movie nights or a kids’ play area. The luxurious double-door master bedroom offers a relaxing retreat, complemented by two additional good-sized bedrooms and a forth bedroom with 4 pic private bathroom —perfect for teens or extended family. What makes this home truly stand out is the income potential: it includes two basement units—a legal 2-bedroom suite and a separate studio—ideal for rental income or mortgage support.Don’t miss this amazing opportunity to own a spacious, modern home designed with families in mind. Call your favorite REALTOR today to schedule a private tour!
| COMMUNITY | Saddle Ridge |
| PROPERTY TYPE | Detached |
| BUILDING TYPE | House |
| STYLE | 2 Storey |
| YEAR BUILT | 2025 |
| SQUARE FOOTAGE | 2,855 |
| BEDROOMS | 8 |
| BATHROOMS | 6.00 |
| BASEMENT | Separate/Exterior Entry, Finished, Full, Suite |
| AMENITIES | |
| APPLIANCES | Built-In Gas Range, Built-In Oven, Dishwasher, Electric Range, Range Hood, Refrigerator |
| COOLING | None |
| FIREPLACE | Gas |
| FLOORING | Carpet, Hardwood, Tile, Vinyl |
| HEATING | Central, Natural Gas |
| LAUNDRY | In Unit |
| LOT FEATURES | Back Yard |
| PARKING | Double Garage Attached |
| RESTRICTIONS | None Known |
| ROOF | Asphalt Shingle |
| TITLE | Fee Simple |
| BROKER | Royal LePage METRO |
| ROOMS | DIMENSIONS (m) | LEVEL |
|---|---|---|
| 4pc Bathroom | 8`10" x 4`11" | Basement |
| 4pc Bathroom | 7`6" x 5`0" | Basement |
| Furnace/Utility Room | 11`9" x 5`10" | Basement |
| Living Room | 14`11" x 12`0" | Basement |
| Bedroom | 9`11" x 8`10" | Basement |
| Bedroom | 9`10" x 8`10" | Basement |
| Kitchen | 11`1" x 5`0" | Basement |
| Bedroom | 10`7" x 10`5" | Basement |
| Spice Kitchen | 8`2" x 4`11" | Main |
| Bedroom | 12`0" x 9`0" | Main |
| 3pc Bathroom | 8`0" x 4`11" | Main |
| Living Room | 20`1" x 16`5" | Main |
| Family Room | 16`0" x 15`11" | Main |
| Kitchen | 17`0" x 12`1" | Main |
| Bonus Room | 20`10" x 15`0" | Second |
| 5pc Ensuite bath | 12`6" x 8`6" | Second |
| 4pc Ensuite bath | 13`4" x 8`4" | Second |
| 4pc Bathroom | 7`7" x 5`1" | Second |
| Bedroom | 12`6" x 9`11" | Second |
| Bedroom | 11`4" x 9`11" | Second |
| Walk-In Closet | 11`3" x 4`11" | Second |
| Bedroom | 16`4" x 13`10" | Second |
| Laundry | 6`9" x 5`2" | Second |
| Bedroom - Primary | 15`7" x 15`1" | Second |


