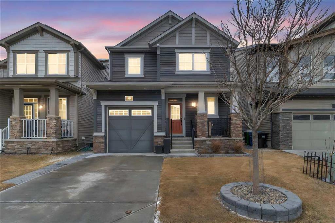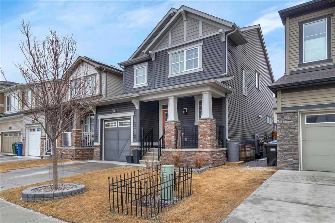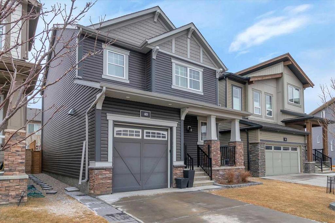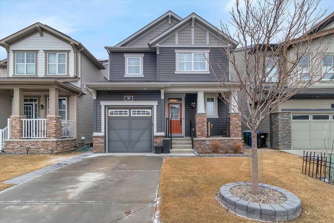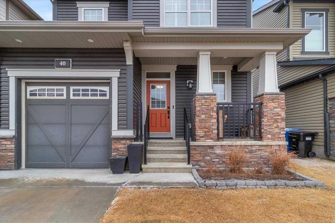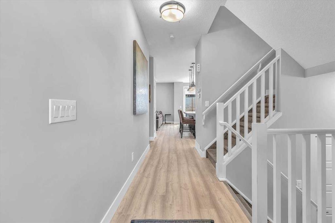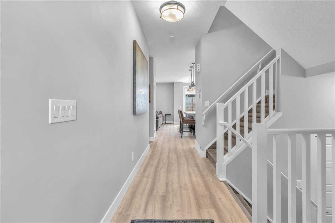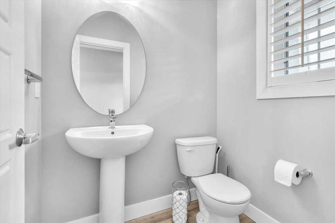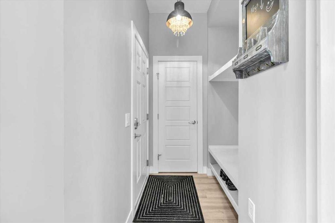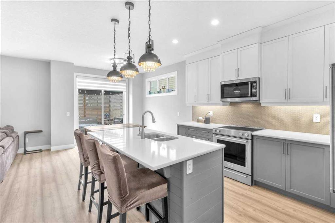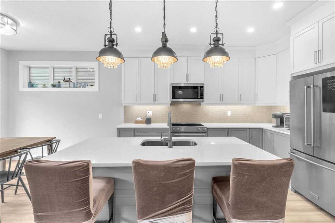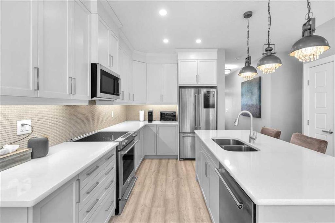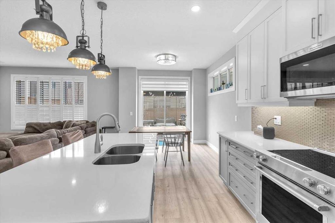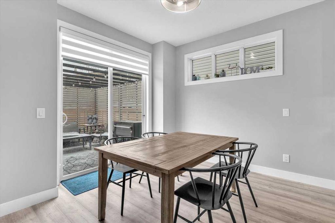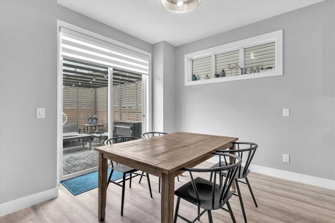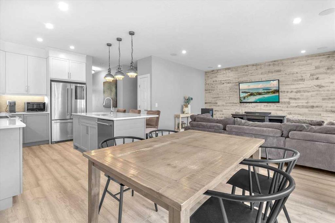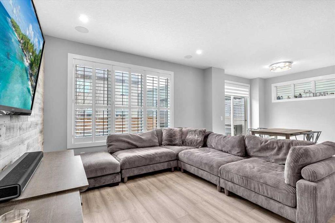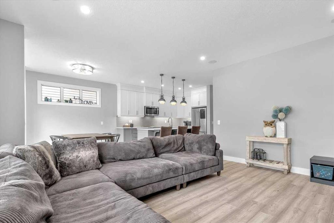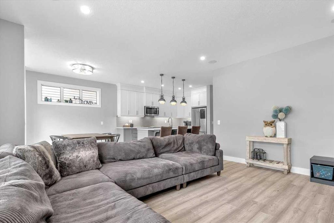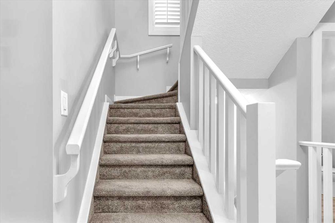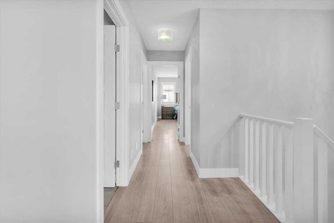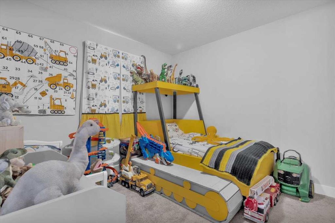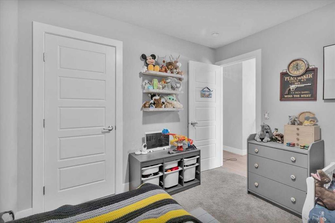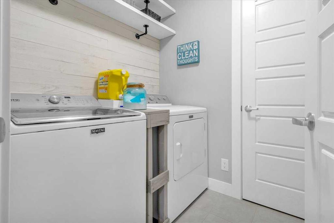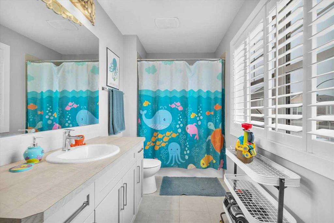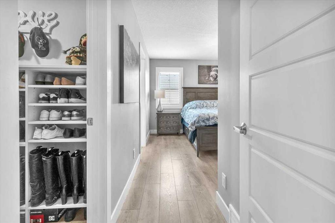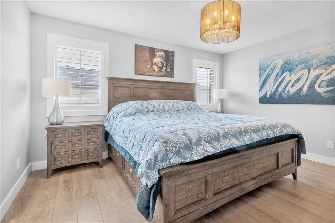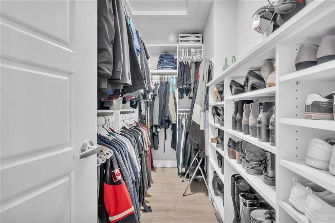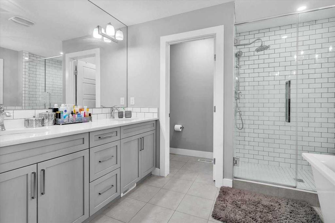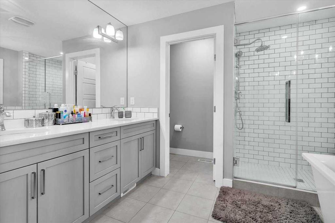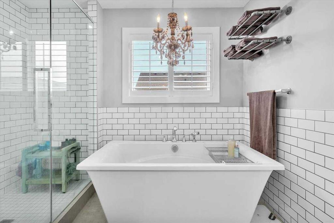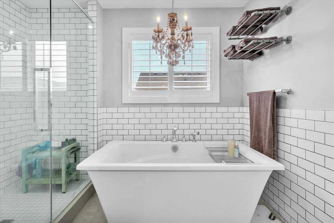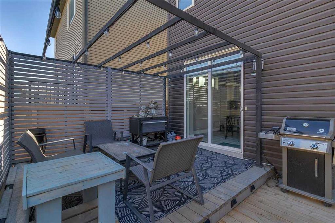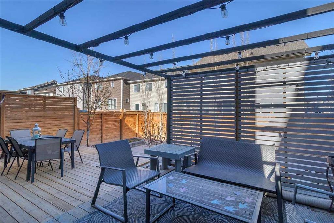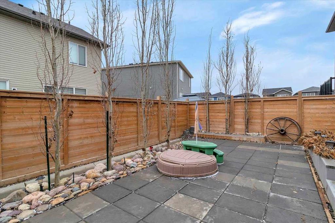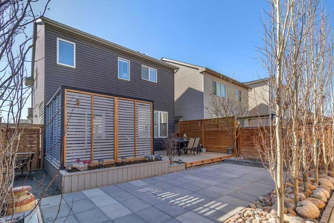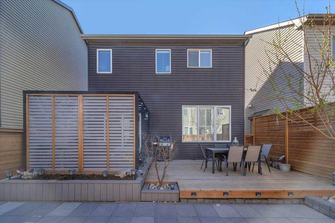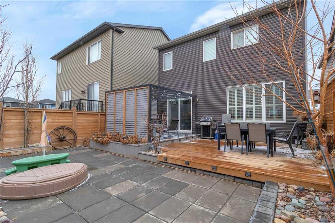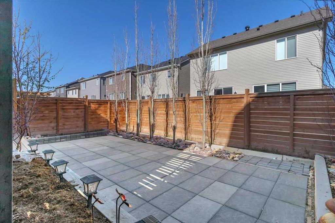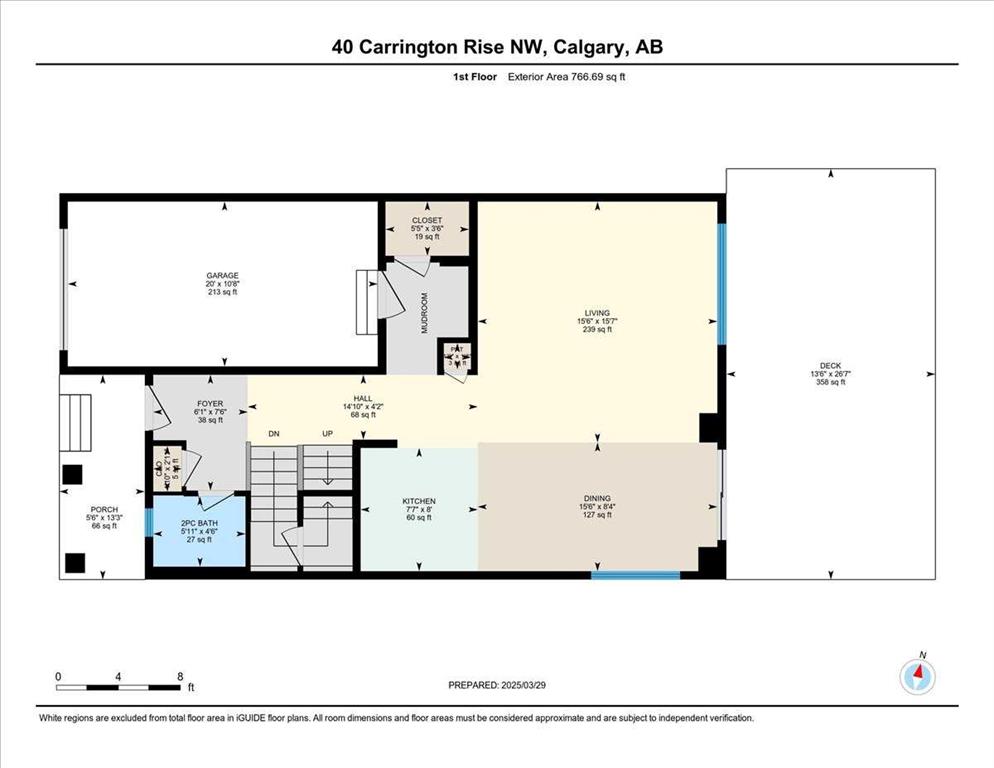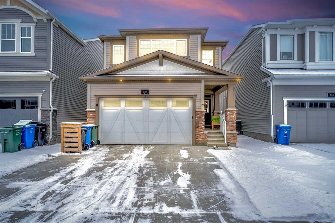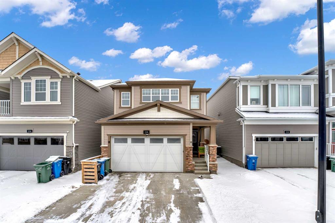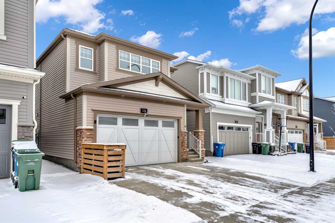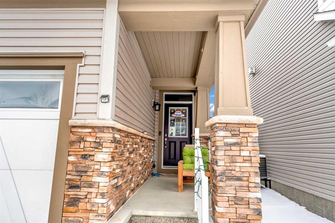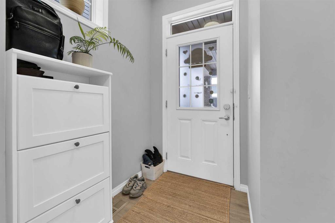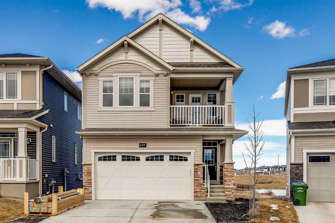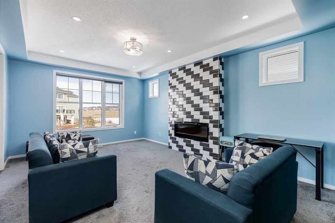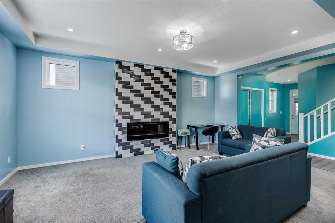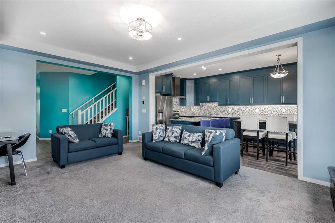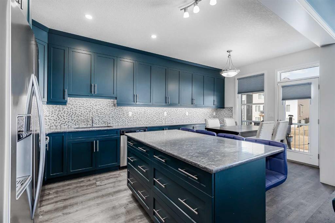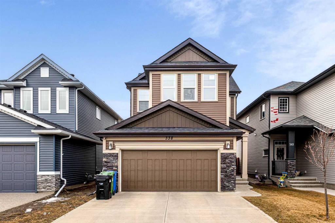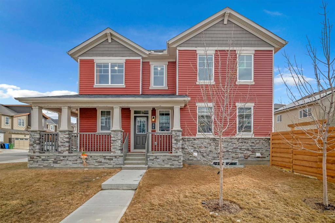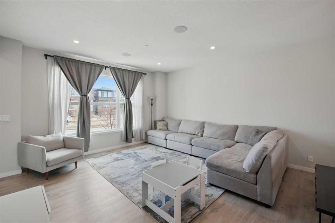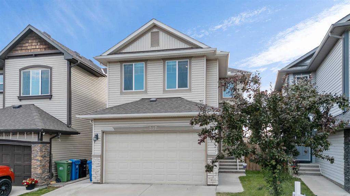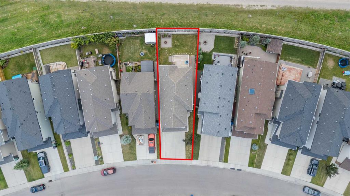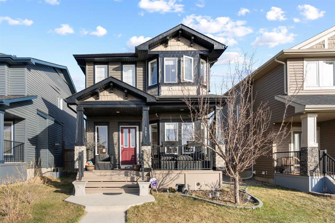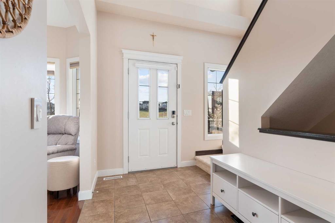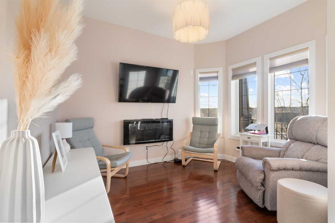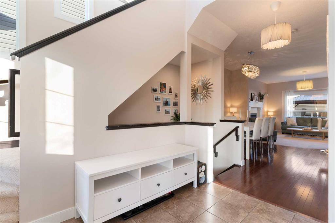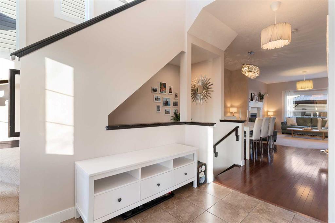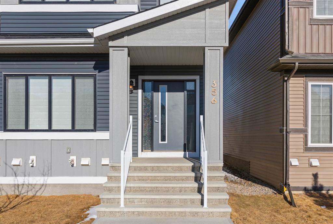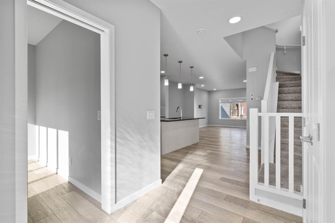40 Carrington Rise NW
Calgary T3P 0Y8
MLS® Number: A2207780
$ 624,900
3
BEDROOMS
2 + 1
BATHROOMS
1,682
SQUARE FEET
2018
YEAR BUILT
UNBEATABLE VALUE for a single family home in the sought after Carrington neighbourhood. This meticulously maintained 2 storey gem has been SIGNIFICANTLY UPGRADED to combine modern style and functional living, perfect for today's discerning homeowner. Stunning trendy kitchen featuring high end appliances, quartz countertops and ample cabinetry with uppers extending to ceiling height, providing both beauty and storage efficiency. CUSTOM WOOD SHUTTERS adorn most windows, adding a touch of elegance and privacy to your living space. Built in speakers set up for a home theatre system. The upper level of the home offers a convenient laundry room and three great sized bedrooms, including a king sized primary suite which features a large walk in closet with built in shelving to cater to all your storage needs, along with a beautifully relaxing custom ensuite designed to provide a spa like experience. Outdoor enthusiasts will revel in the gorgeous backyard, featuring an extra large deck complete with a pergola and privacy screens. This serene space is an entertainer's dream, ideal for hosting gatherings or simply enjoying quiet outdoor dinners and hours of peaceful downtime. Don't miss the chance to make this remarkable home your own, where UPGRADED LIVING living meets everyday convenience in one of the most popular neighbourhoods in northwest Calgary. Attached garage is currently used as work shop, but will be returned to full garage space, prior to possession.
| COMMUNITY | Carrington |
| PROPERTY TYPE | Detached |
| BUILDING TYPE | House |
| STYLE | 2 Storey |
| YEAR BUILT | 2018 |
| SQUARE FOOTAGE | 1,682 |
| BEDROOMS | 3 |
| BATHROOMS | 3.00 |
| BASEMENT | Full, Unfinished |
| AMENITIES | |
| APPLIANCES | Central Air Conditioner, Dishwasher, Dryer, Electric Stove, Garage Control(s), Microwave Hood Fan, Refrigerator, Washer, Window Coverings |
| COOLING | Central Air |
| FIREPLACE | N/A |
| FLOORING | Carpet, Ceramic Tile, Laminate |
| HEATING | Forced Air |
| LAUNDRY | Upper Level |
| LOT FEATURES | Landscaped, Low Maintenance Landscape, Rectangular Lot |
| PARKING | Single Garage Attached |
| RESTRICTIONS | None Known |
| ROOF | Asphalt Shingle |
| TITLE | Fee Simple |
| BROKER | RE/MAX Landan Real Estate |
| ROOMS | DIMENSIONS (m) | LEVEL |
|---|---|---|
| Entrance | 7`6" x 6`4" | Main |
| Living Room | 15`7" x 15`6" | Main |
| Kitchen | 8`0" x 7`7" | Main |
| Dining Room | 8`4" x 15`6" | Main |
| 2pc Bathroom | 4`6" x 5`11" | Main |
| Bedroom - Primary | 13`7" x 16`8" | Upper |
| 5pc Ensuite bath | 9`10" x 11`10" | Upper |
| Bedroom | 9`11" x 11`0" | Upper |
| Bedroom | 9`11" x 10`6" | Upper |
| 4pc Bathroom | 13`7" x 5`8" | Upper |
| Laundry | 5`7" x 6`4" | Upper |

