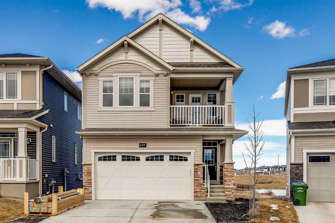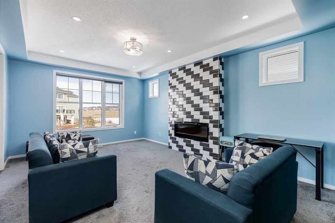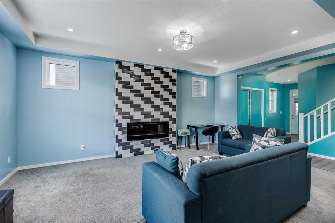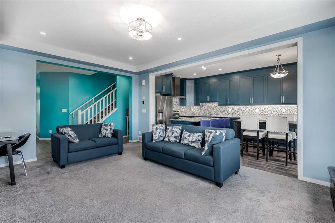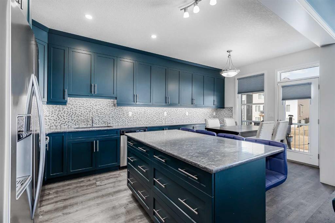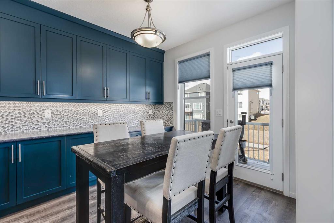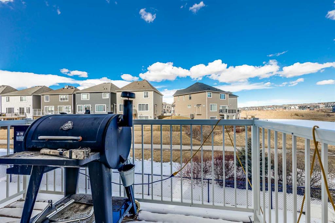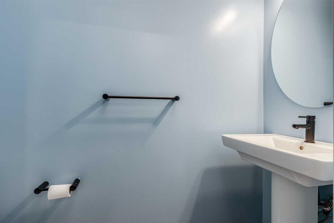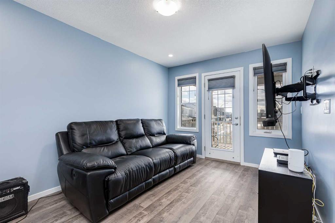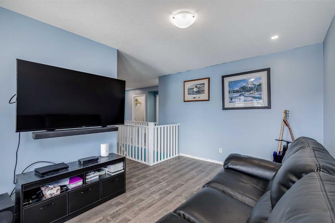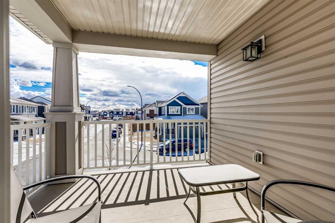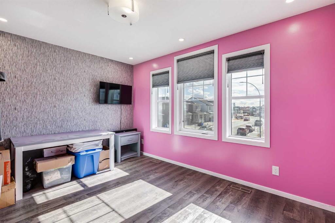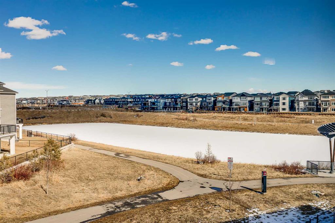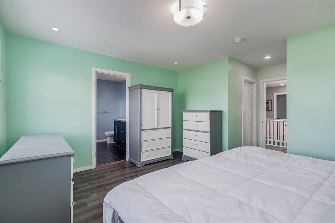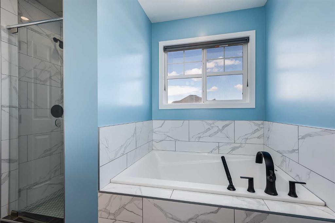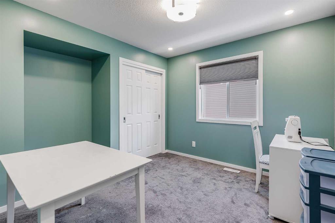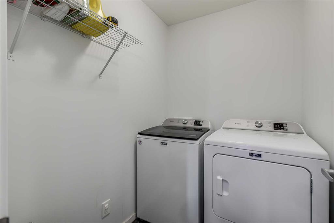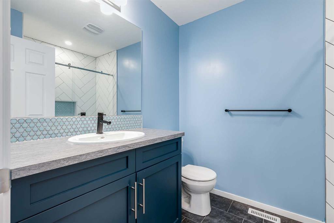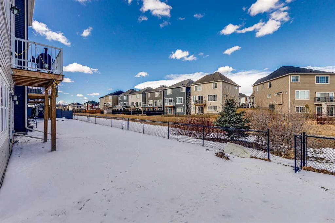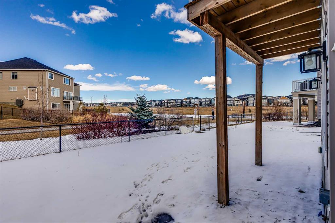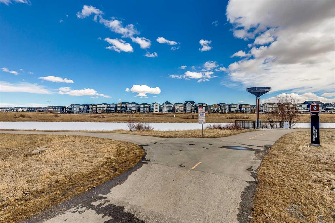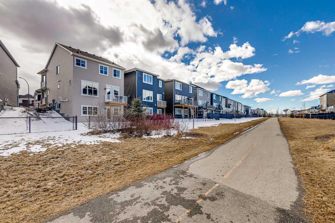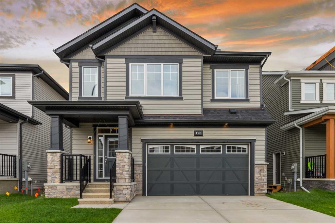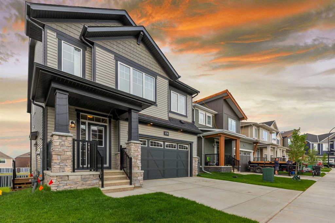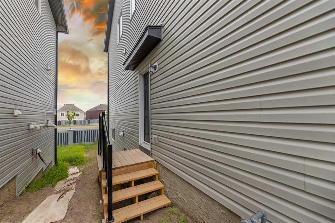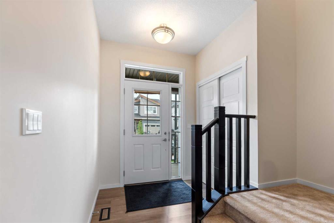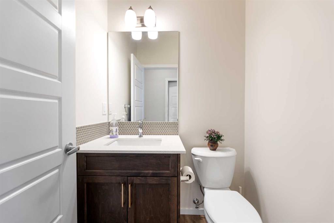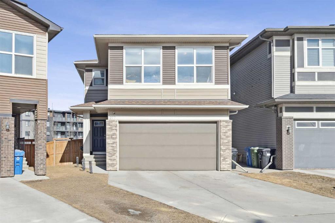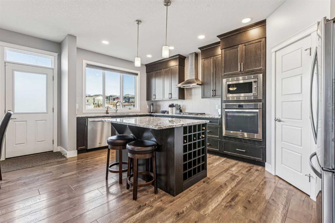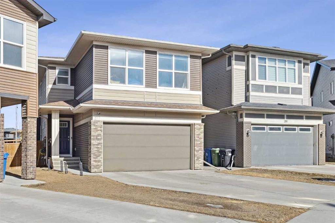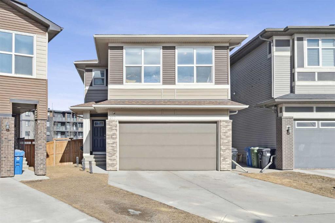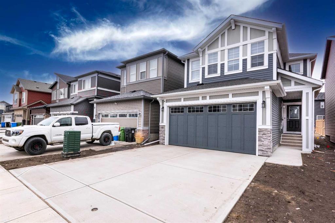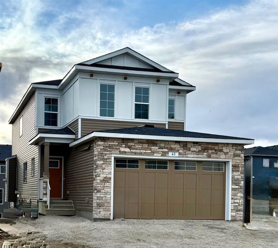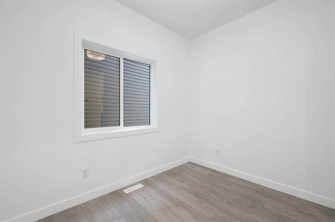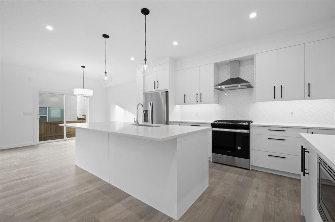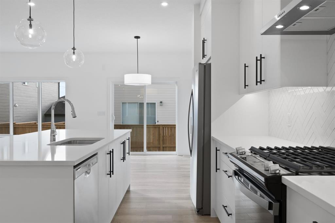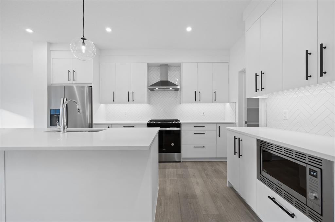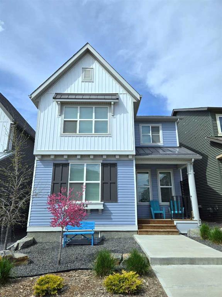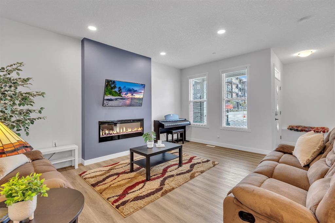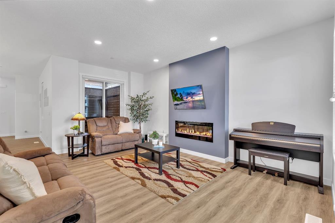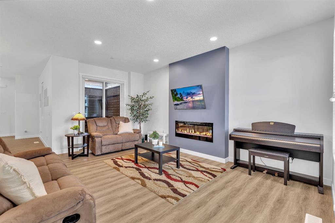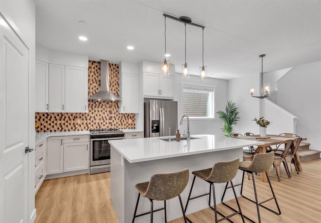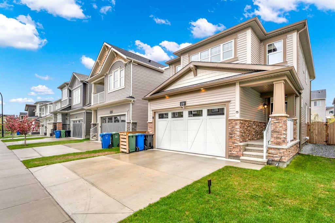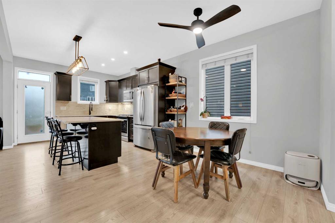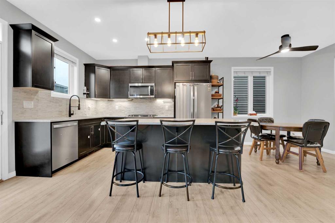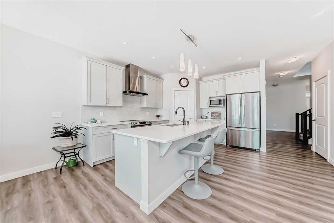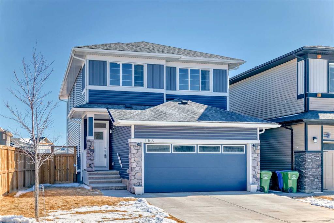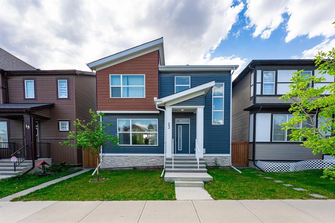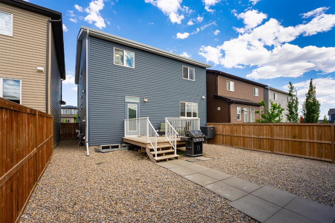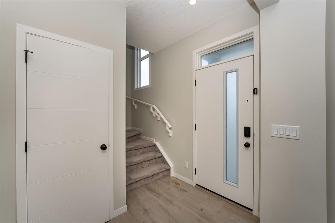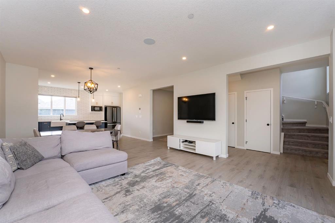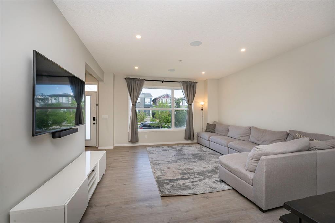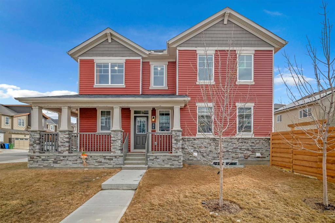177 Carrington Crescent NW
Calgary T3P 1R2
MLS® Number: A2204473
$ 714,900
3
BEDROOMS
2 + 1
BATHROOMS
1,812
SQUARE FEET
2021
YEAR BUILT
Don't miss this gorgeous home with walkout basement that backs onto the ponds. This home has a double attached garage, 3 bedrooms up. The master bedroom is spacious with a large 5 piece ensuite. The ensuite has dual vanities, tile shower and soaker tub. Upstairs you will also find a bonus room and balcony overlooking the street perfect for a morning coffee. The home also has a deck overlooking overlooking the pond. The kitchen is stylish with lovely blue cabinets, lots of counter space and perfect for hosting friends and family. Book your showing today.
| COMMUNITY | Carrington |
| PROPERTY TYPE | Detached |
| BUILDING TYPE | House |
| STYLE | 2 Storey |
| YEAR BUILT | 2021 |
| SQUARE FOOTAGE | 1,812 |
| BEDROOMS | 3 |
| BATHROOMS | 3.00 |
| BASEMENT | Full, Unfinished, Walk-Out To Grade |
| AMENITIES | |
| APPLIANCES | Dishwasher, Dryer, Electric Stove, Garage Control(s), Range Hood, Refrigerator, Washer |
| COOLING | None |
| FIREPLACE | Gas |
| FLOORING | Carpet, Ceramic Tile, Vinyl Plank |
| HEATING | Forced Air, Natural Gas |
| LAUNDRY | Laundry Room, Upper Level |
| LOT FEATURES | Back Yard |
| PARKING | Concrete Driveway, Double Garage Attached, Garage Faces Front |
| RESTRICTIONS | None Known |
| ROOF | Asphalt Shingle |
| TITLE | Fee Simple |
| BROKER | Real Broker |
| ROOMS | DIMENSIONS (m) | LEVEL |
|---|---|---|
| Eat in Kitchen | 18`10" x 10`10" | Main |
| Living Room | 18`7" x 13`1" | Main |
| 2pc Bathroom | 7`0" x 2`8" | Main |
| 3pc Bathroom | 6`4" x 8`1" | Upper |
| 5pc Ensuite bath | 9`5" x 8`11" | Upper |
| Bonus Room | 13`7" x 9`8" | Upper |
| Laundry | 6`3" x 5`2" | Upper |
| Bedroom - Primary | 12`0" x 14`7" | Upper |
| Bedroom | 12`4" x 10`0" | Upper |
| Bedroom | 10`0" x 13`2" | Upper |

