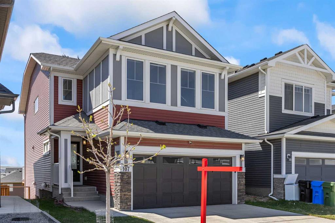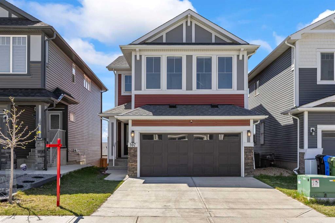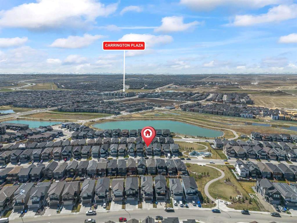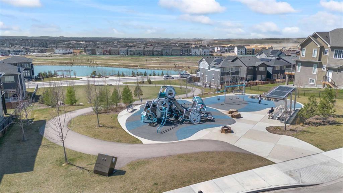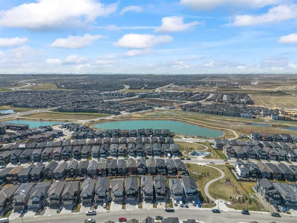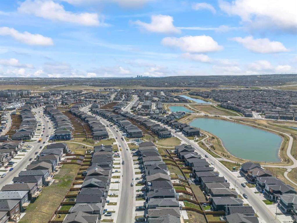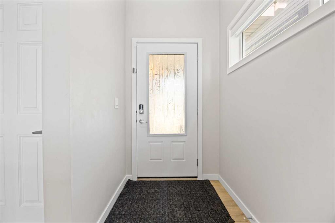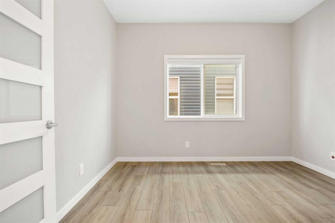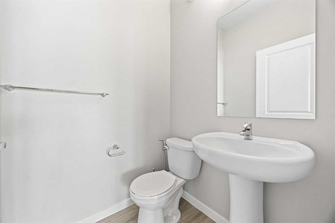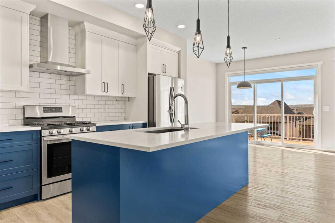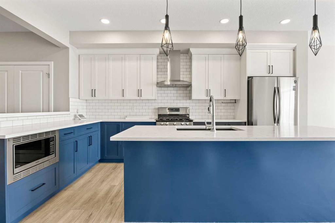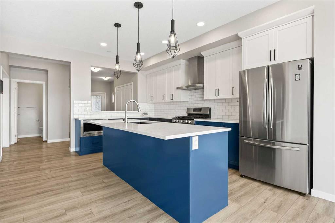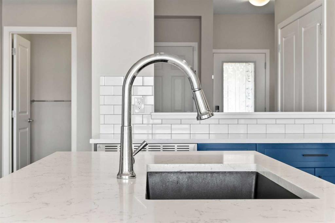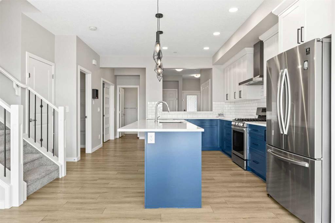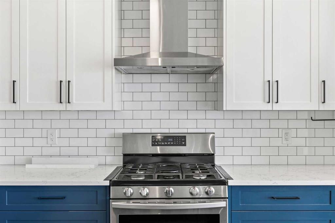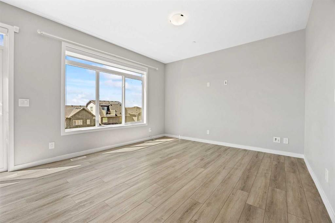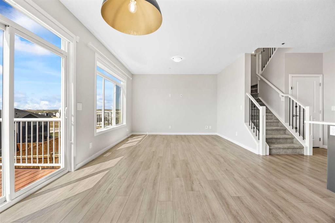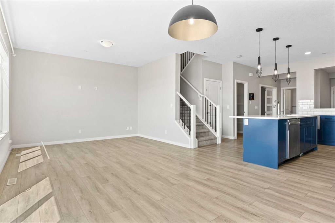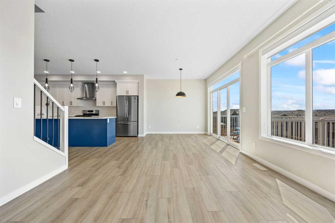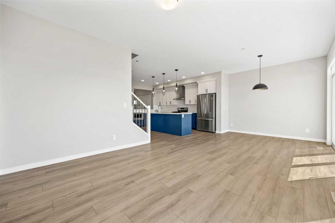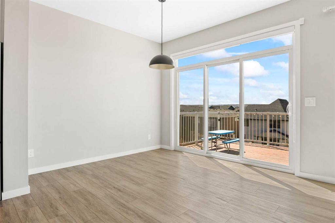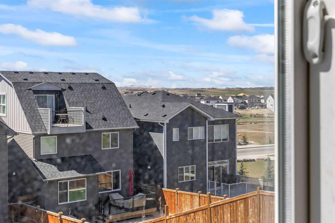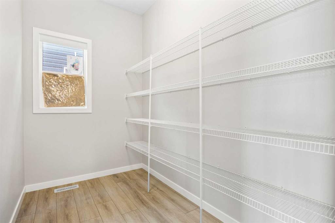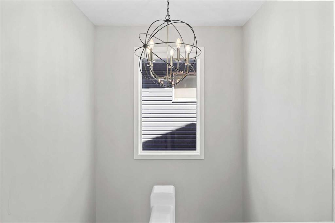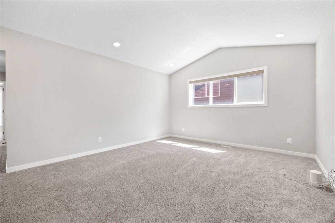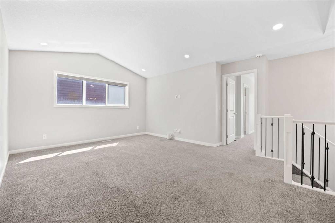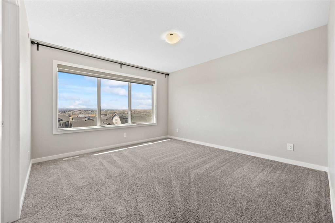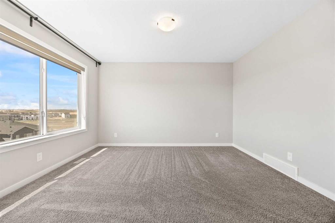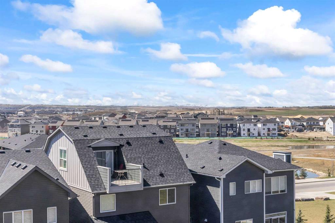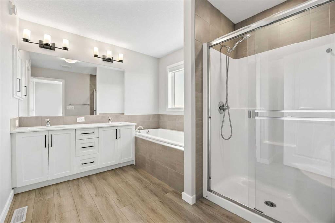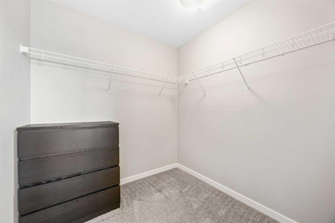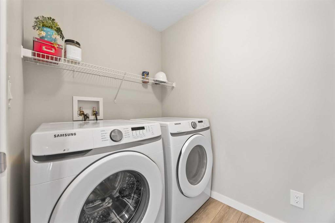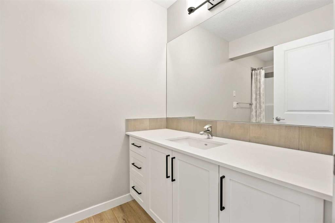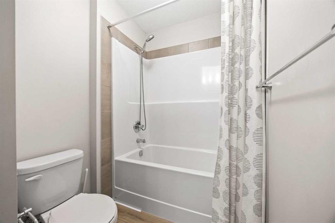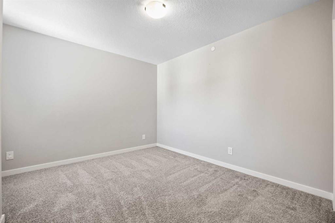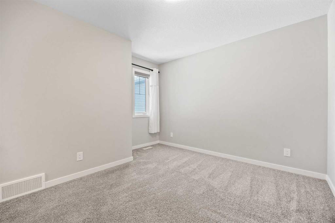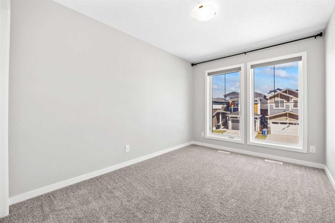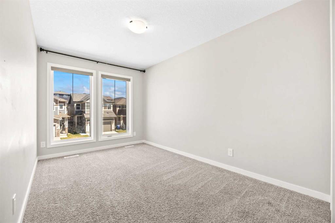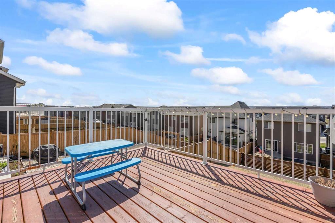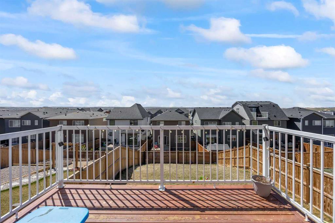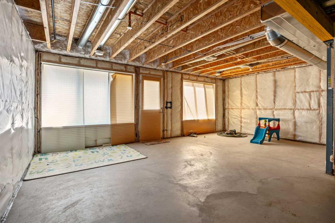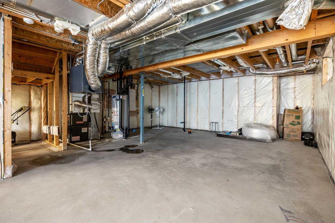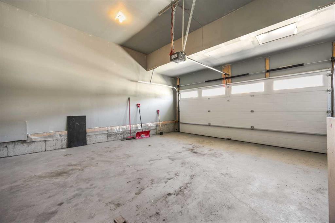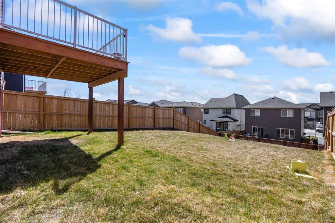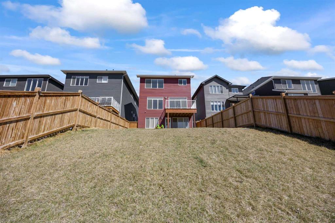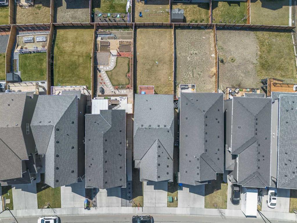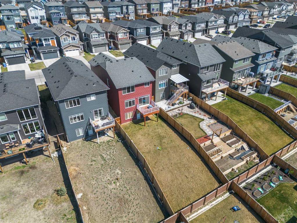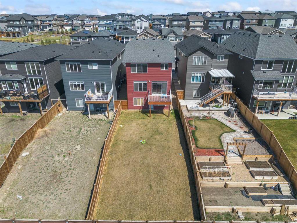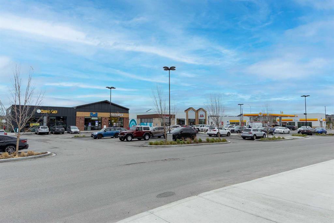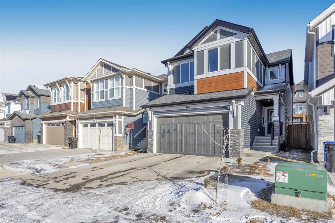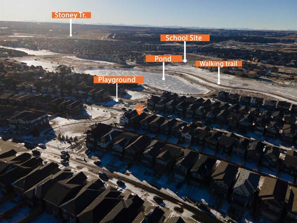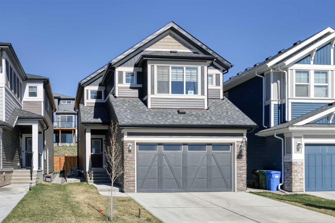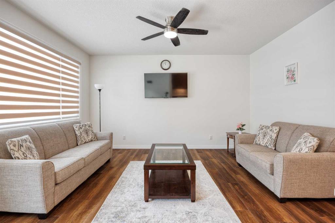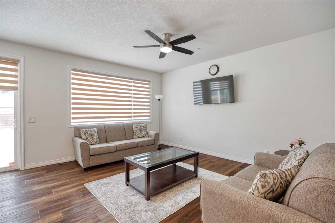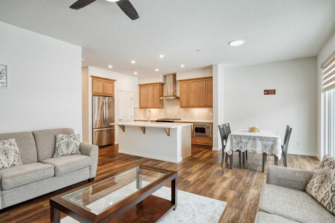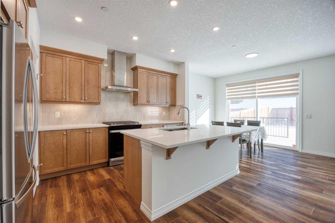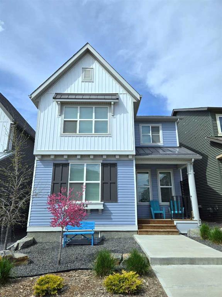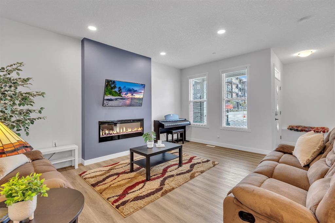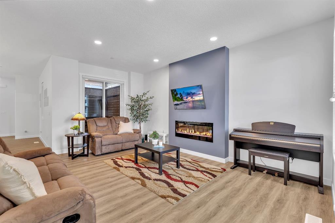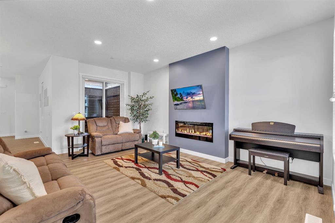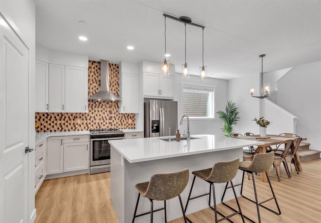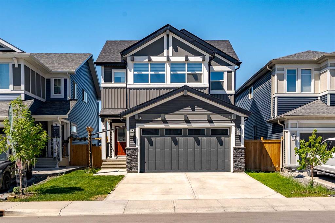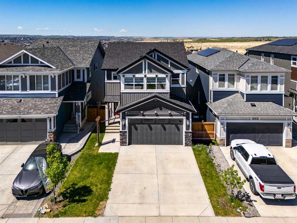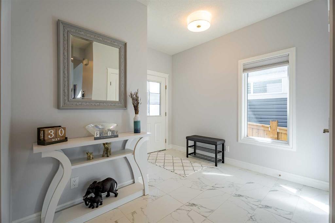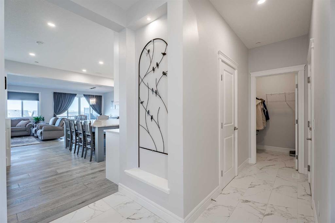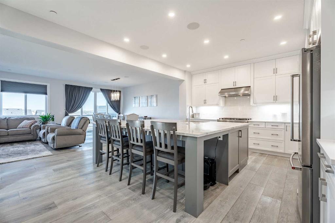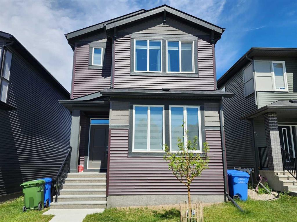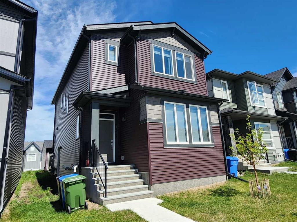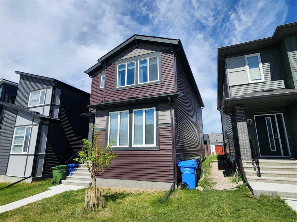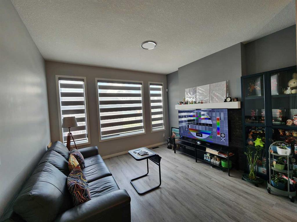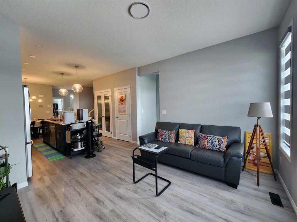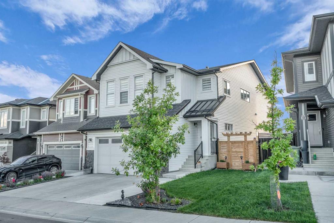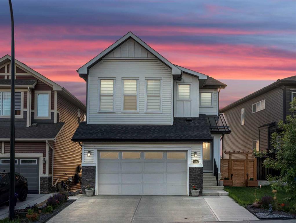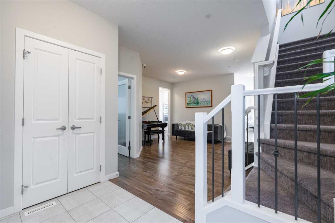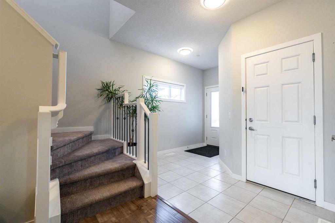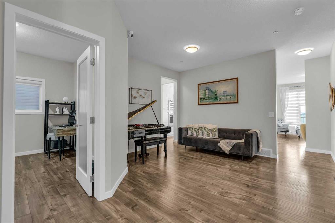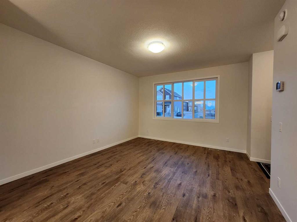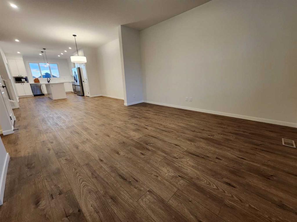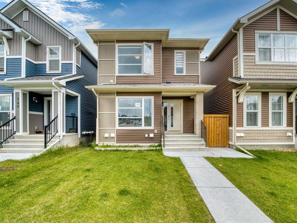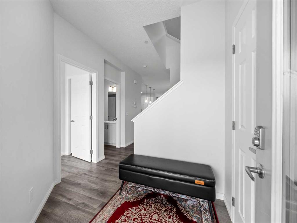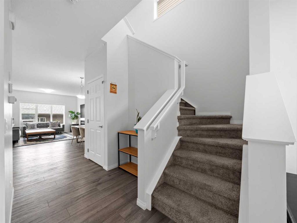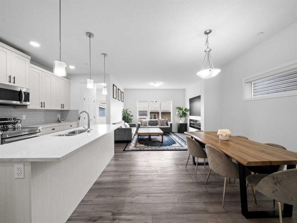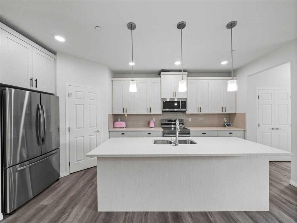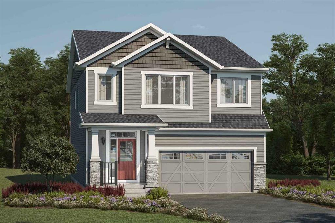107 Lucas Terrace NW
Calgary T3P 1P9
MLS® Number: A2228240
$ 829,900
4
BEDROOMS
2 + 1
BATHROOMS
2,261
SQUARE FEET
2021
YEAR BUILT
This stunning modern home, nestled in the highly desirable community of Livingston located close to Carrington Plaza, effortlessly blends contemporary sophistication with versatile living spaces. The exterior captivates with a harmonious mix of gray and red siding, a sleek black garage door, and upgraded, oversized windows that flood the interior with natural light. A meticulously maintained front yard and smooth concrete driveway boost curb appeal, while the community offers scenic views of lush parks, a tranquil pond, and breathtaking mountain vistas visible from the main floor and master bedroom. Just steps away, beautifully landscaped parks and a serene pond provide an ideal setting for outdoor recreation. Inside, an inviting open-concept layout shines with luxurious upgrades. The main floor features elegant luxury vinyl planks in a warm, inviting hue, complementing light gray walls. The kitchen is a culinary gem, showcasing crisp white cabinetry with bold blue lower cabinets, a generous island with upgraded quartz countertops, and premium stainless steel appliances, including a gas range and stylish range hood. Sophisticated pendant lighting enhances the space, while sliding glass doors open to a spacious deck, perfect for entertaining with views of the expansive backyard and distant mountains. A dedicated office room on the main floor offers a serene retreat for remote work, bathed in natural light. Upstairs, a bonus room with a dramatic vaulted ceiling creates a grand space ideal for a family room, home theater, or extra living area. The primary bedroom is a tranquil haven with oversized windows framing stunning mountain views, offering ample room for customization. Three additional well-proportioned bedrooms feature plush carpeted flooring and large windows, suitable as guest rooms, nurseries, or offices. The bathroom is a luxurious escape, featuring a double vanity with white cabinetry, a deep soaking tub, and a sleek glass-enclosed shower with modern tile work, complemented by high-quality hardwood flooring. The walkout basement, though unfinished, offers a blank canvas for creativity, with two large windows flooding the space with light, perfect for a custom recreation room, guest suite, or home gym. The backyard stands out with a large, fenced grassy area for children or pets, and a deck that seamlessly links indoor and outdoor living. Centrally located in Carrington Plaza, the home provides easy access to beautifully landscaped parks, a modern playground, and a tranquil pond just steps away, all visible in aerial views. With upgrades like larger windows, luxurious finishes, breathtaking mountain views, and proximity to nature, this home is an exceptional opportunity for buyers seeking style, comfort, and personalization. The property is close to Schools, Fire stations, Gas stations, bus terminal, grocery stores (super store, Walmart, No frills, FreshCo, Costco & others), Medical clinics, strip malls, YMCA, theaters, Banks, other amenities.
| COMMUNITY | Livingston |
| PROPERTY TYPE | Detached |
| BUILDING TYPE | House |
| STYLE | 2 Storey |
| YEAR BUILT | 2021 |
| SQUARE FOOTAGE | 2,261 |
| BEDROOMS | 4 |
| BATHROOMS | 3.00 |
| BASEMENT | Full, Unfinished, Walk-Out To Grade |
| AMENITIES | |
| APPLIANCES | Built-In Gas Range, Dishwasher, Microwave, Range Hood, Refrigerator, Washer/Dryer |
| COOLING | None |
| FIREPLACE | N/A |
| FLOORING | Vinyl Plank |
| HEATING | Forced Air, Natural Gas |
| LAUNDRY | Upper Level |
| LOT FEATURES | Back Yard, Interior Lot, Views |
| PARKING | Double Garage Attached |
| RESTRICTIONS | See Remarks |
| ROOF | Asphalt Shingle |
| TITLE | Fee Simple |
| BROKER | DreamHouse Realty Ltd. |
| ROOMS | DIMENSIONS (m) | LEVEL |
|---|---|---|
| Office | 11`5" x 8`9" | Main |
| Kitchen | 16`0" x 14`11" | Main |
| Pantry | 5`4" x 8`10" | Main |
| Living/Dining Room Combination | 12`8" x 23`0" | Main |
| Family Room | 14`6" x 17`4" | Main |
| 2pc Bathroom | 4`11" x 4`7" | Main |
| Bedroom - Primary | 14`7" x 12`7" | Second |
| Walk-In Closet | 6`9" x 6`11" | Second |
| 5pc Ensuite bath | 15`10" x 10`6" | Second |
| Bedroom | 12`2" x 8`10" | Second |
| Bedroom | 15`10" x 8`8" | Second |
| Bedroom | 11`6" x 13`8" | Second |
| 4pc Bathroom | 11`7" x 5`3" | Second |
| Laundry | 7`8" x 5`3" | Second |

