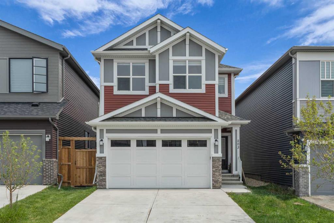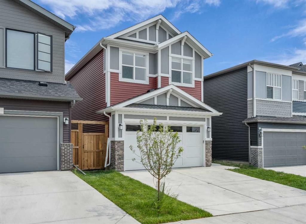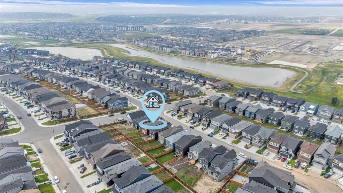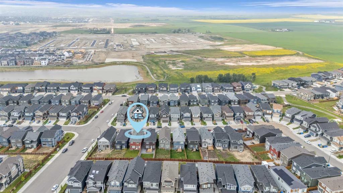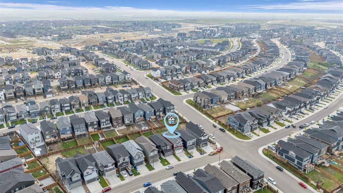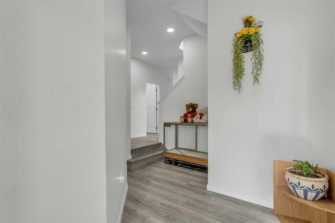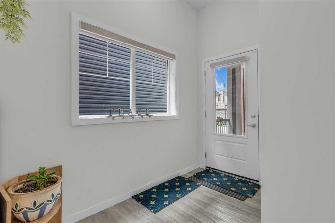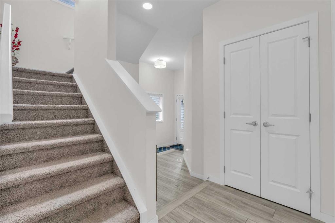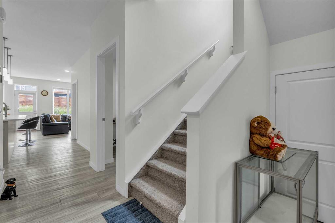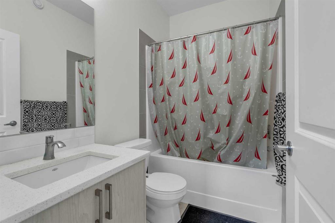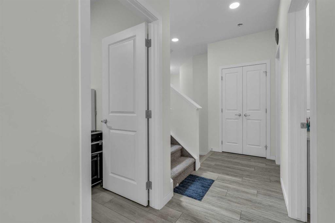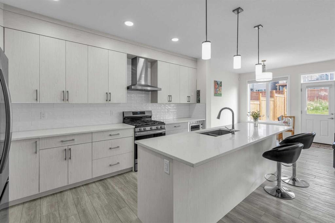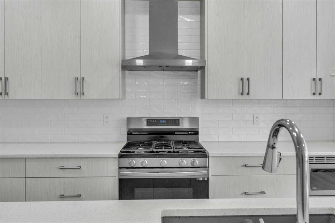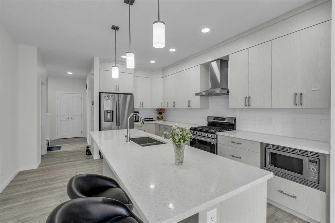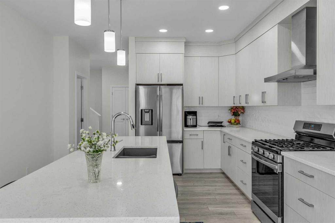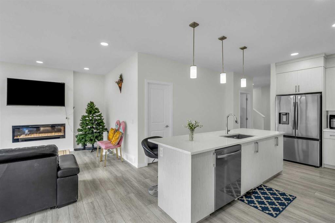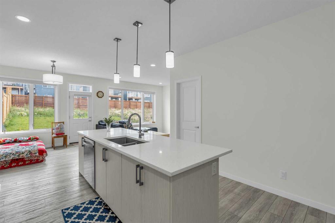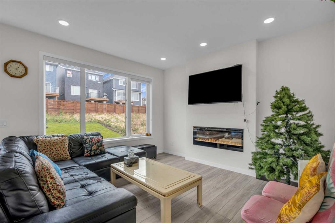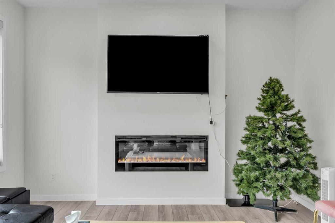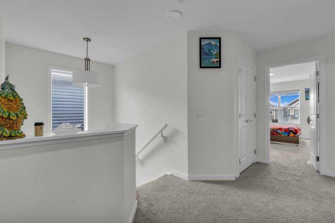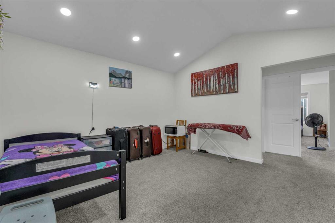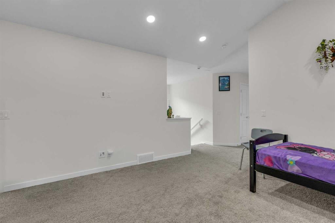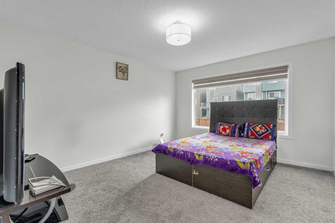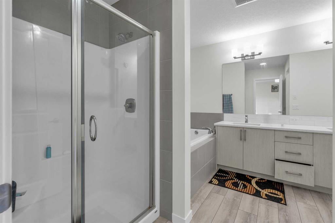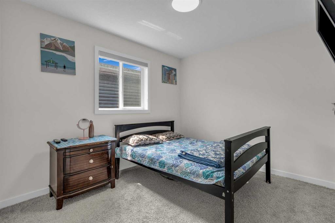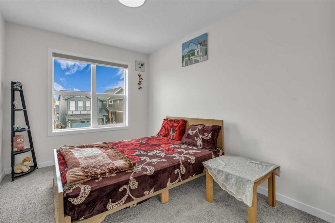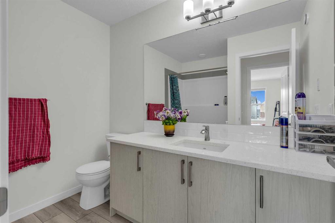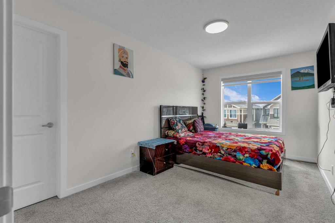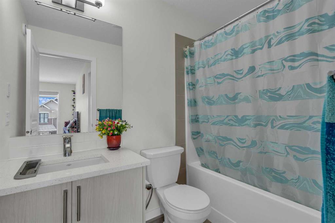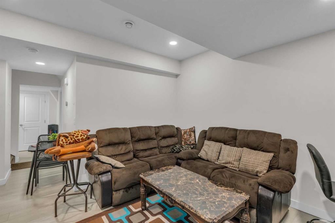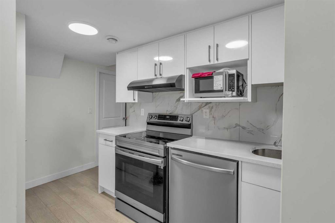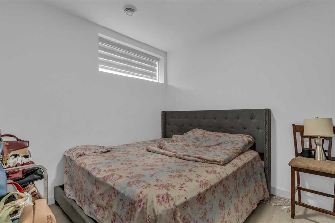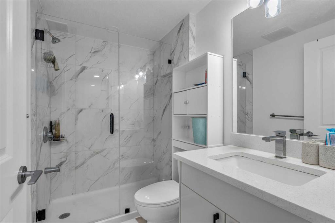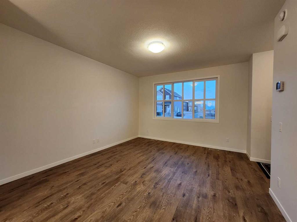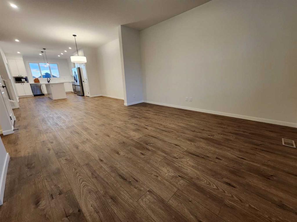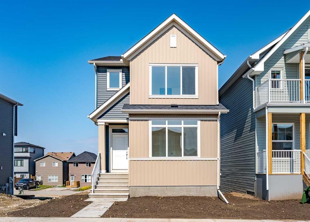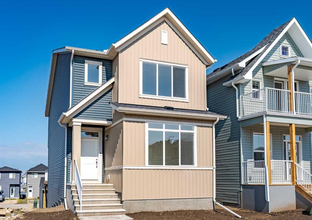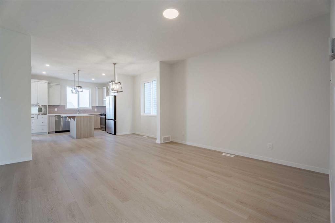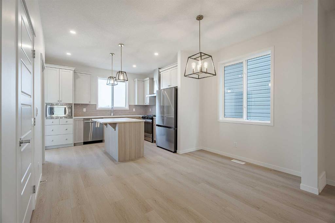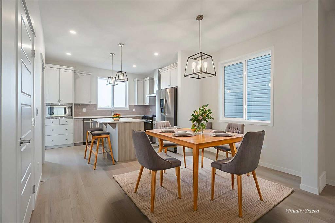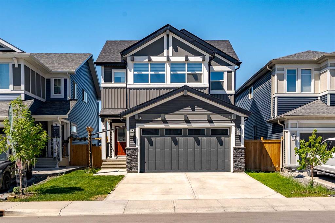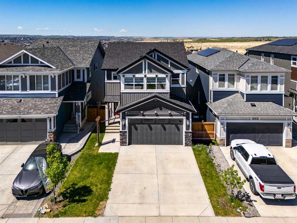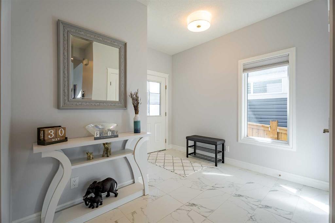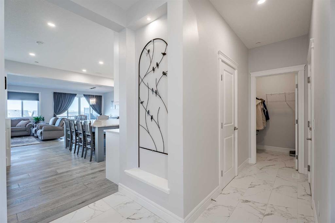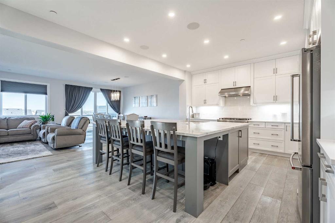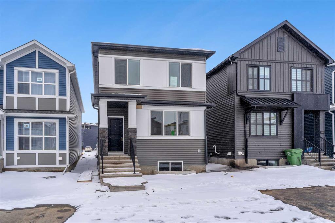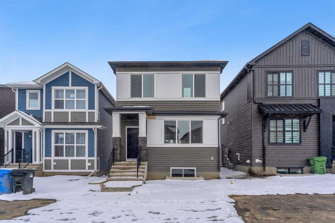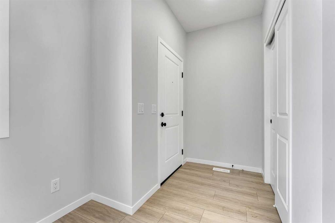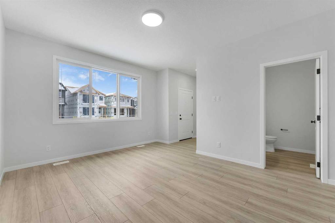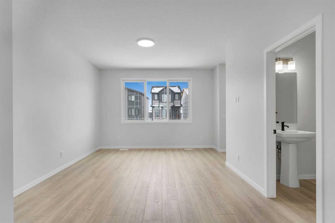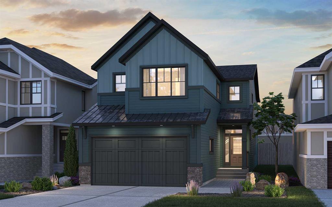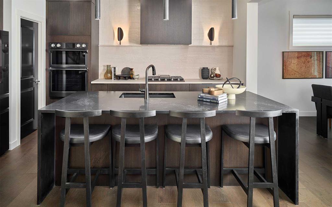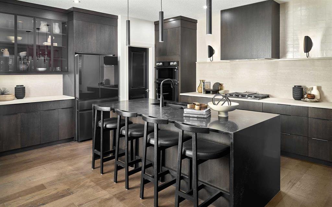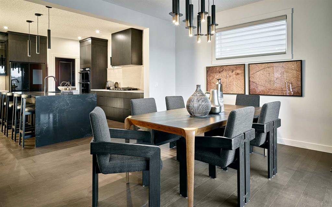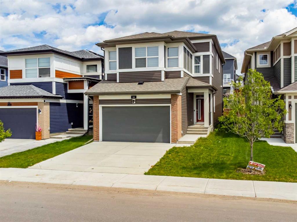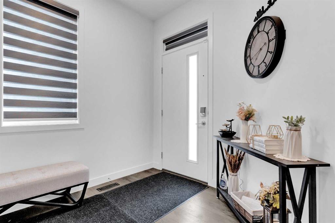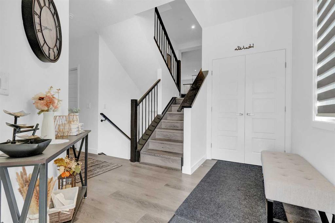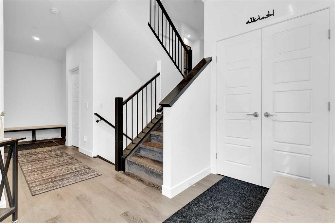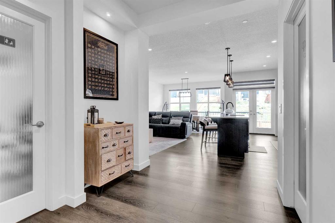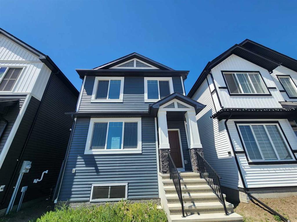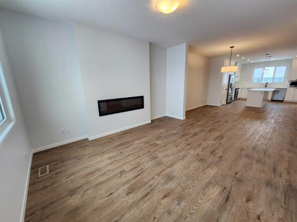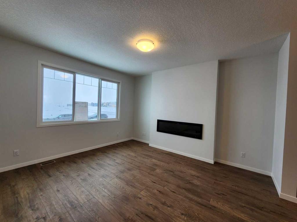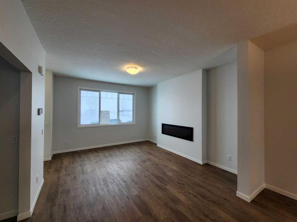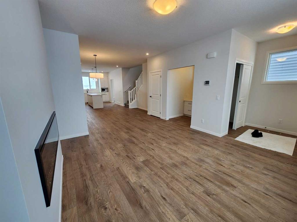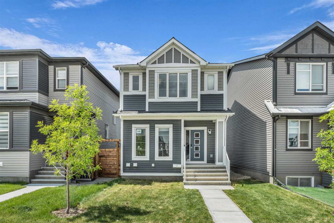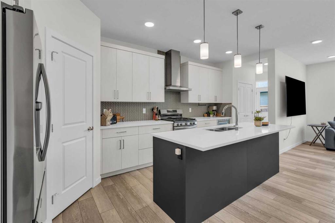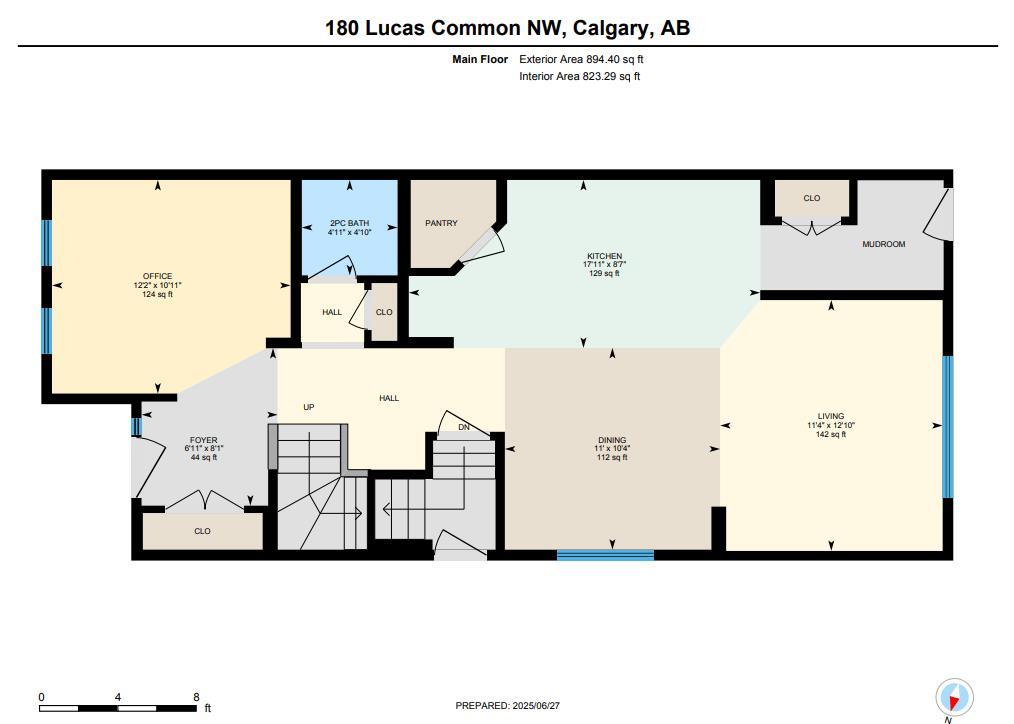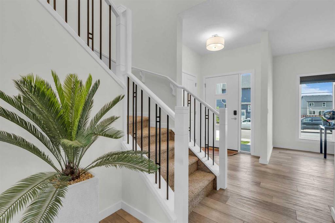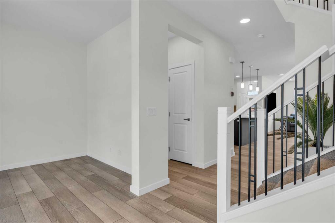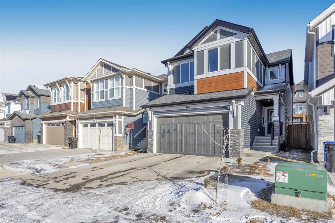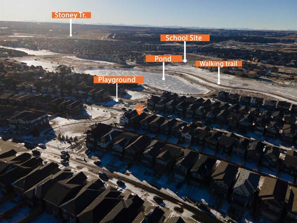203 Lucas Close NW
Calgary T3P 1Z4
MLS® Number: A2242007
$ 849,900
8
BEDROOMS
5 + 0
BATHROOMS
2,329
SQUARE FEET
2024
YEAR BUILT
This 2024 new home offers over 3,300 sq ft of beautifully designed living space on an oversized 31 ft wide by 135 ft deep lot. With a total of 8 bedrooms, including a 3-bedroom legal suite with its own private entrance, kitchen, laundry, and living area, this property is perfect for large families or those looking for rental income potential. The main floor features a spacious bedroom and a full bathroom, ideal for guests or multi-generational living. The open-concept kitchen is a chef’s dream, equipped with stainless steel appliances, a gas stove, chimney hood fan, oversized island, and a walk-in pantry. The living and dining areas are bright and inviting, with large windows, 9 ft ceilings, and an elegant electric fireplace. Upstairs, you’ll find four generously sized bedrooms, including two master bedrooms with private ensuites. The other two bedrooms share a full bathroom, and a convenient laundry room is located on the same level. A vaulted bonus room with pot lights adds the perfect touch of comfort and functionality for family gatherings or relaxation. The legal suite is finished with high-end details, including granite countertops and stainless steel appliances. Additional features include a 220V outlet for electric vehicle charging and close proximity to schools, shopping, parks, and other essential amenities. This home combines luxury, functionality, and investment potential all in one.
| COMMUNITY | Livingston |
| PROPERTY TYPE | Detached |
| BUILDING TYPE | House |
| STYLE | 2 Storey |
| YEAR BUILT | 2024 |
| SQUARE FOOTAGE | 2,329 |
| BEDROOMS | 8 |
| BATHROOMS | 5.00 |
| BASEMENT | Separate/Exterior Entry, Finished, Full, Suite, Walk-Up To Grade |
| AMENITIES | |
| APPLIANCES | Built-In Gas Range, Built-In Oven, Dishwasher, Dryer, Garage Control(s), Microwave |
| COOLING | None |
| FIREPLACE | Electric |
| FLOORING | Laminate |
| HEATING | Central, High Efficiency, Fireplace(s) |
| LAUNDRY | In Basement, Laundry Room, Upper Level |
| LOT FEATURES | Back Yard, City Lot |
| PARKING | Double Garage Attached, Off Street |
| RESTRICTIONS | None Known |
| ROOF | Asphalt Shingle |
| TITLE | Fee Simple |
| BROKER | CIR Realty |
| ROOMS | DIMENSIONS (m) | LEVEL |
|---|---|---|
| Bedroom | 10`1" x 9`8" | Basement |
| Bedroom | 10`1" x 9`4" | Basement |
| Bedroom | 10`0" x 9`4" | Basement |
| Game Room | 15`8" x 12`0" | Basement |
| 4pc Bathroom | 4`10" x 7`11" | Basement |
| Kitchen | 12`5" x 14`5" | Basement |
| Furnace/Utility Room | 13`11" x 7`1" | Basement |
| 4pc Bathroom | 4`11" x 7`9" | Main |
| Kitchen | 16`0" x 13`0" | Main |
| Bedroom | 9`6" x 10`6" | Main |
| Dining Room | 11`3" x 10`4" | Main |
| Foyer | 13`1" x 10`2" | Main |
| Living Room | 12`10" x 12`7" | Main |
| Bedroom | 13`4" x 8`9" | Second |
| Bedroom | 15`8" x 8`10" | Second |
| Bedroom | 12`6" x 9`4" | Second |
| Bedroom - Primary | 15`11" x 13`3" | Second |
| 4pc Bathroom | 8`1" x 8`4" | Second |
| 4pc Ensuite bath | 4`11" x 8`3" | Second |
| 5pc Ensuite bath | 10`3" x 10`6" | Second |
| Bonus Room | 13`3" x 13`2" | Second |

