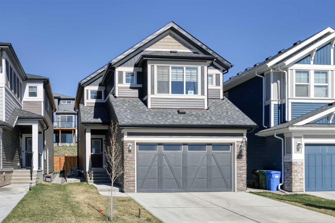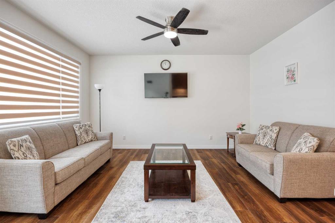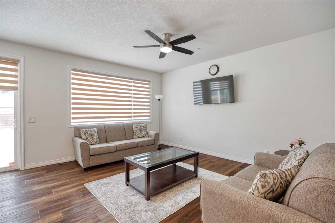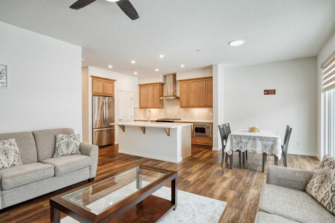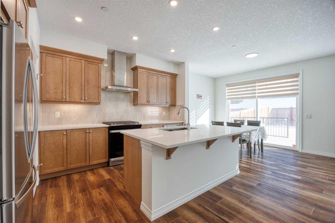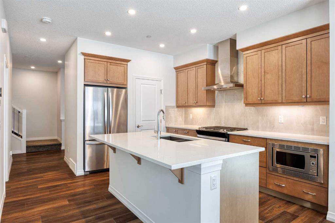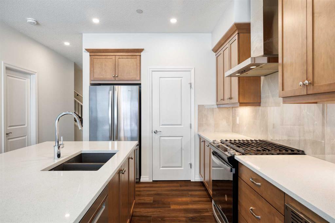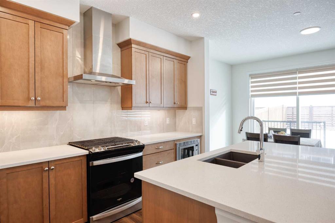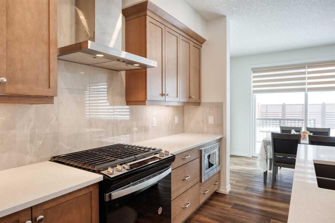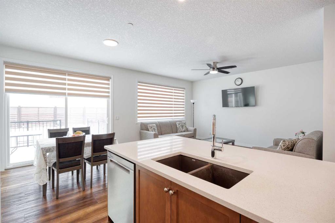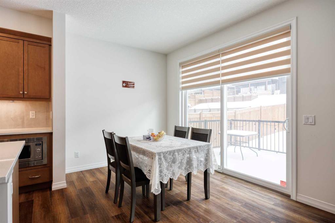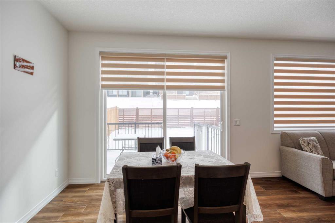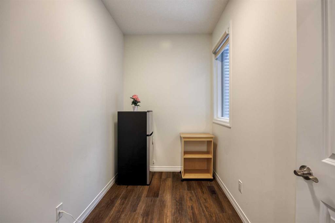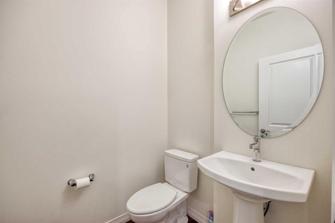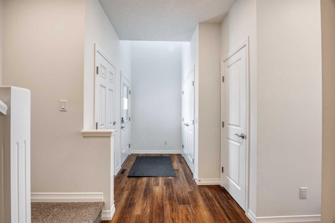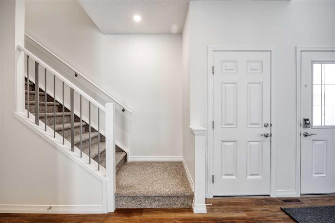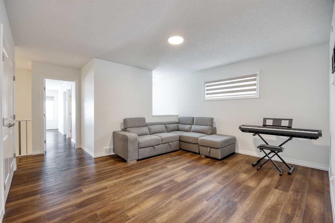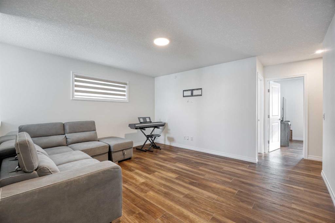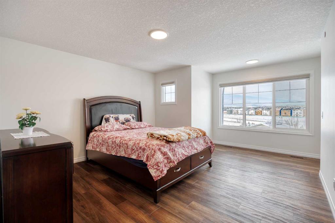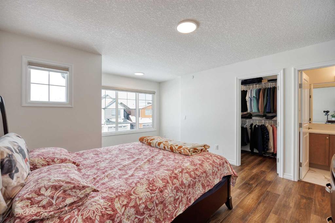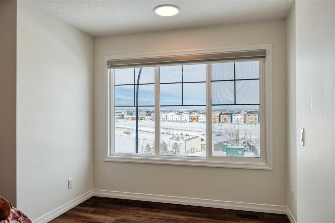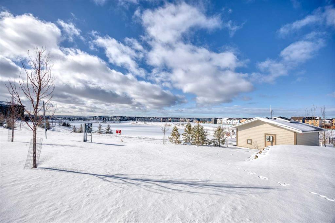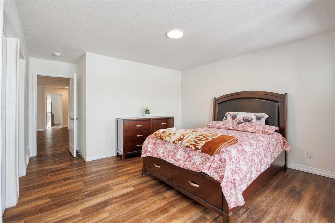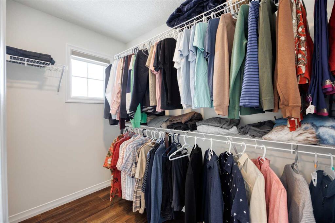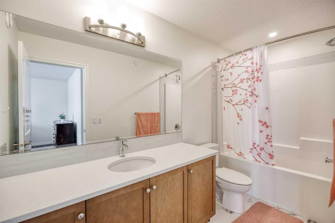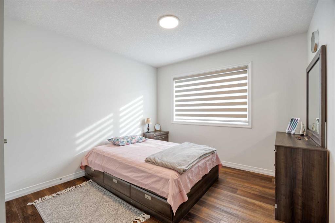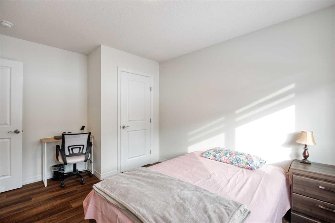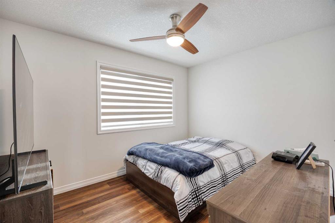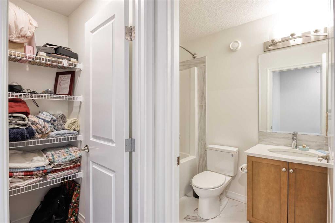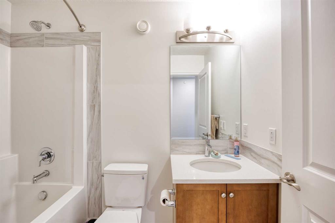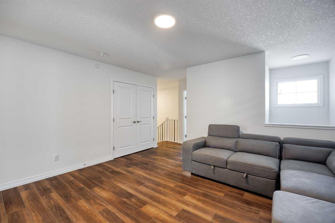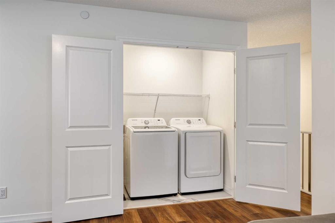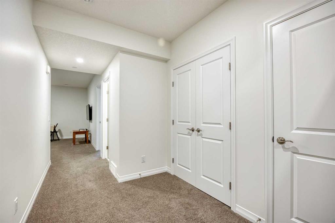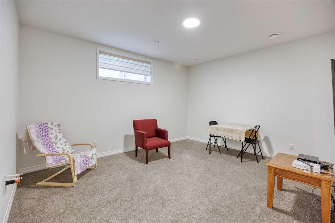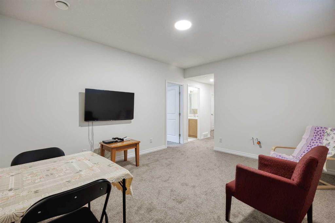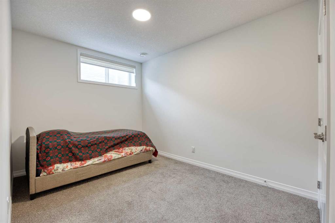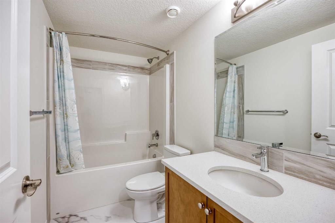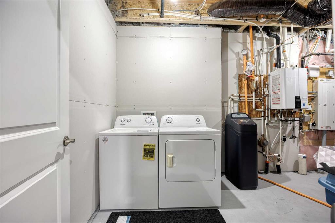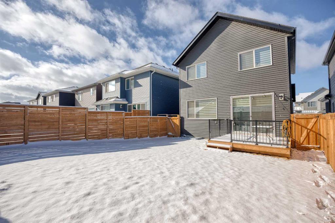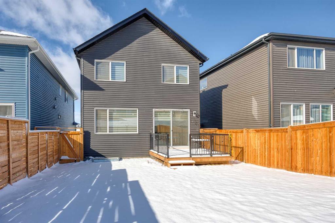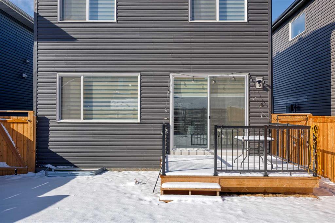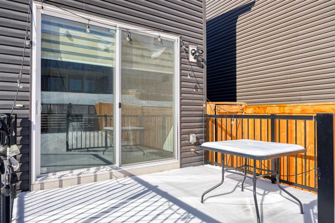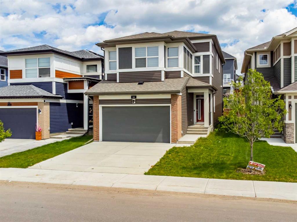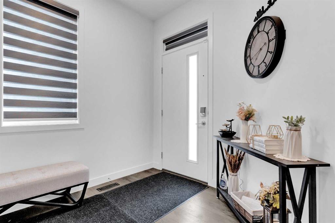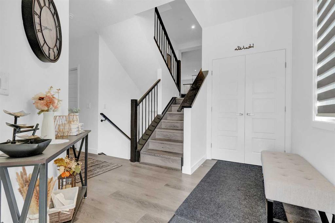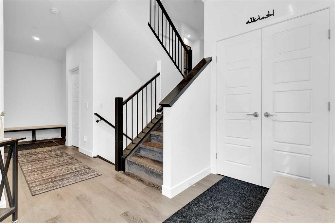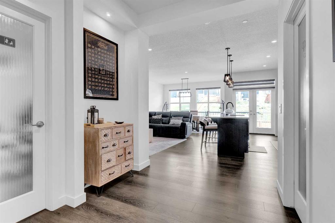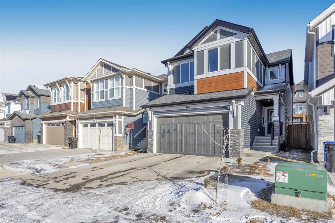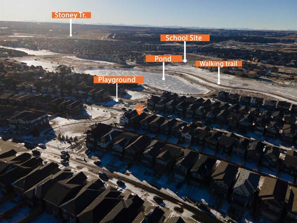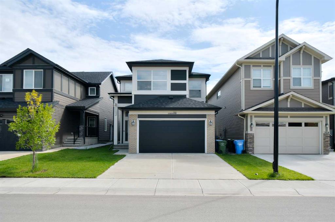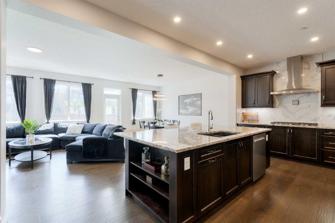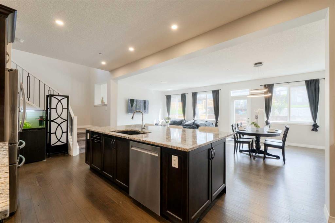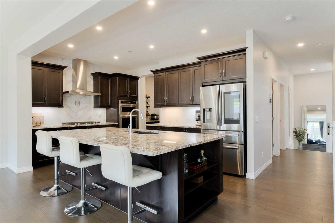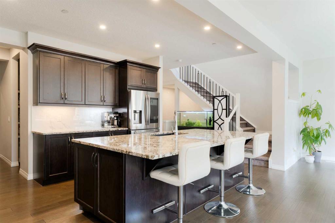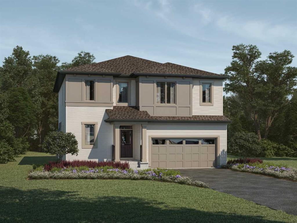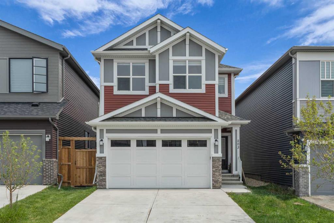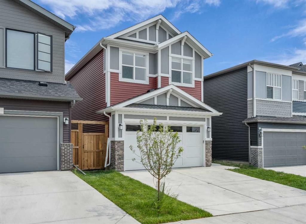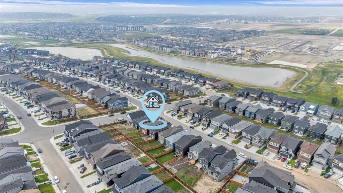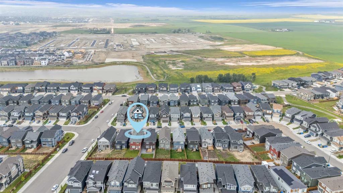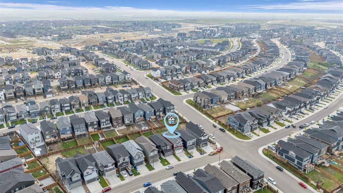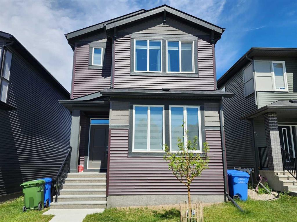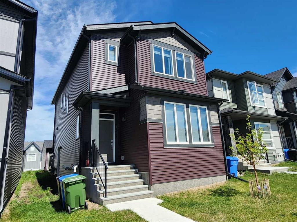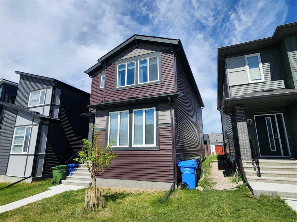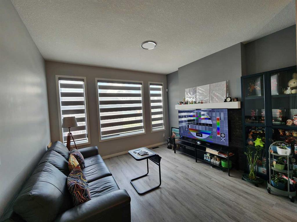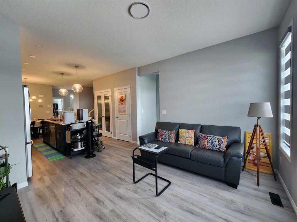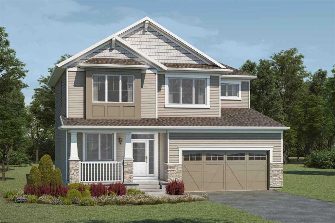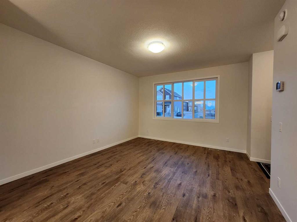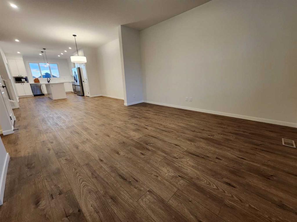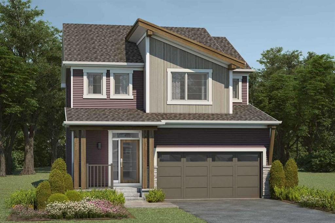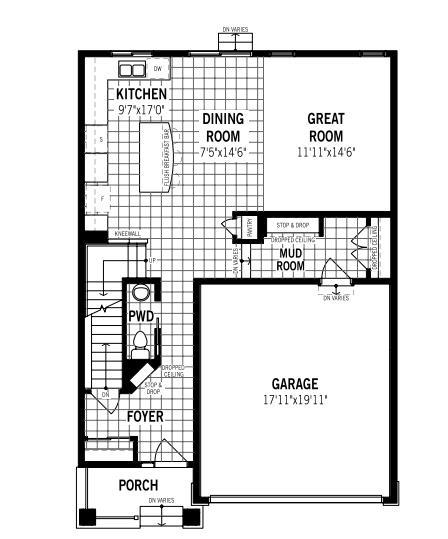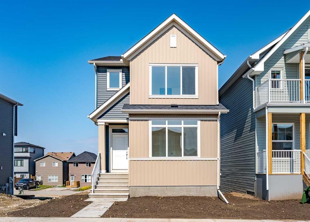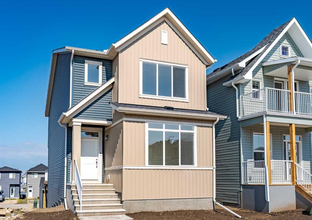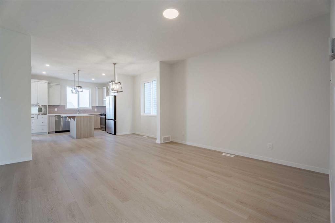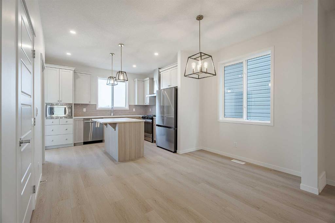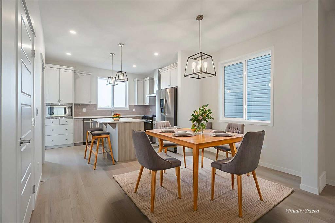244 Lucas Way NW
Calgary T3P 1M4
MLS® Number: A2241015
$ 759,900
4
BEDROOMS
3 + 1
BATHROOMS
1,910
SQUARE FEET
2021
YEAR BUILT
Welcome to Livingston! This certified Green Home by Jayman offers modern sustainability and smart living. Featuring solar panels, Smart Home technology, a UV water filtration system, and rough-in for an electric car charger, this home is designed for energy efficiency and future-forward convenience. The separate side entrance for a future Legal Suite (needs Building permit) provides excellent flexibility, whether for additional income or extended family living. This well-designed 3+1 bedroom, 3.5-bathroom home offers over 2,580 sqft of fine living space located on a conventional lot (NOT zero lot line). This home offers an open layout, a finished basement, and fronting on stunning unobstructed views of Livingston Pond. The landscaped and fully fenced sunny backyard features a deck with a gas hookup. Step inside to find 9-foot ceilings on the Main Level and luxury vinyl plank flooring throughout the Main and Upper floors. The open floor plan seamlessly connects the Living Room to the Kitchen, which is designed for both style and functionality. It boasts quartz countertops, stainless steel appliances, ample cabinetry, a large island, and a spacious pantry. A dedicated Den on the Main Level provides the perfect space for a home office or study. Large triple-paned windows throughout the home enhance energy efficiency while providing excellent insulation and abundant natural light. Upstairs, the large Bonus Room offers a versatile space for family gatherings and movie nights. The Primary Bedroom is a private retreat with breathtaking views of the pond and park, spacious enough for a King-size Bed, and completed with a walk-in closet with a window and an Ensuite Bath. Two additional good-sized Bedrooms and a full bath perfect for family. The convenient Upper-Level Laundry Room completes this level. The fully finished Basement completed by the builder offers even more functional living space. It includes a Recreation Room with rough-in for a future Kitchen or Bar area, a good-sized Bedroom, and a Full Bath, making it ideal for guests or a potential Legal Suite conversion (permits required). Additional features include a tankless water heater, ensuring energy-efficient, on-demand hot water. This home is ideally located near parks, playgrounds, sidewalks, streetlights, and scenic walking and biking paths, offering a perfect balance of comfort, functionality, and breathtaking views. This is a must-see home that perfectly blends modern living with a stunning natural backdrop. Book your private viewing today!
| COMMUNITY | Livingston |
| PROPERTY TYPE | Detached |
| BUILDING TYPE | House |
| STYLE | 2 Storey |
| YEAR BUILT | 2021 |
| SQUARE FOOTAGE | 1,910 |
| BEDROOMS | 4 |
| BATHROOMS | 4.00 |
| BASEMENT | Separate/Exterior Entry, Finished, Full |
| AMENITIES | |
| APPLIANCES | Central Air Conditioner, Dishwasher, Dryer, Garage Control(s), Gas Stove, Refrigerator, Washer, Window Coverings |
| COOLING | Central Air |
| FIREPLACE | N/A |
| FLOORING | Carpet, Vinyl Plank |
| HEATING | Forced Air, Natural Gas |
| LAUNDRY | Upper Level |
| LOT FEATURES | Landscaped, Rectangular Lot |
| PARKING | Double Garage Attached, Heated Garage, Insulated |
| RESTRICTIONS | None Known |
| ROOF | Asphalt Shingle |
| TITLE | Fee Simple |
| BROKER | Jessica Chan Real Estate & Management Inc. |
| ROOMS | DIMENSIONS (m) | LEVEL |
|---|---|---|
| Game Room | 14`8" x 12`2" | Basement |
| Bedroom | 12`5" x 9`2" | Basement |
| 4pc Bathroom | 0`0" x 0`0" | Basement |
| 2pc Bathroom | 0`0" x 0`0" | Main |
| Living Room | 15`5" x 10`11" | Main |
| Dining Room | 10`0" x 8`3" | Main |
| Kitchen | 11`3" x 9`3" | Main |
| Den | 9`10" x 5`9" | Main |
| Bonus Room | 14`5" x 12`10" | Upper |
| Bedroom - Primary | 16`7" x 13`1" | Upper |
| Bedroom | 11`6" x 10`6" | Upper |
| Bedroom | 12`0" x 9`2" | Upper |
| 4pc Ensuite bath | 0`0" x 0`0" | Upper |
| 4pc Bathroom | 0`0" x 0`0" | Upper |

