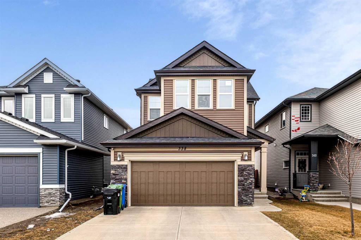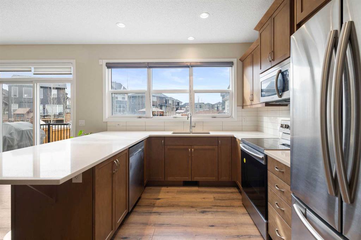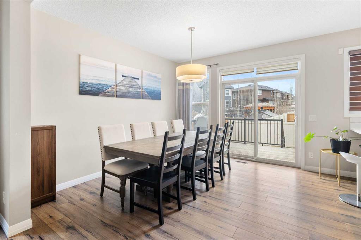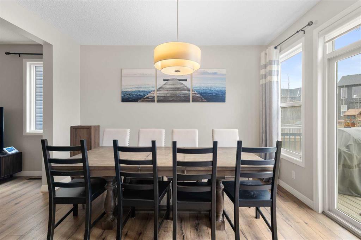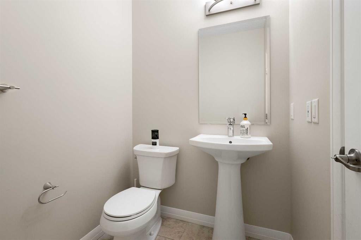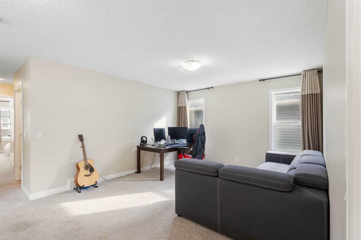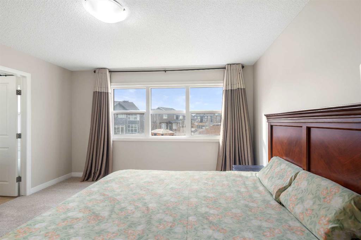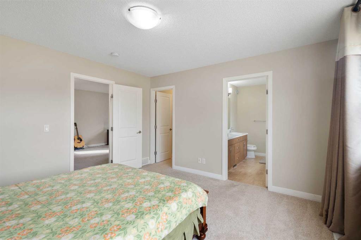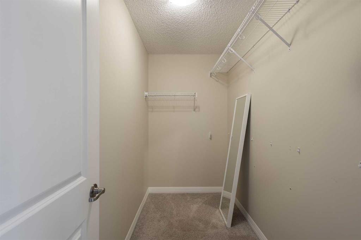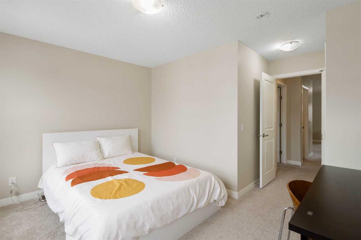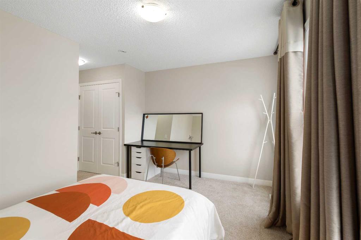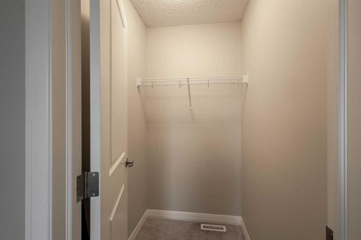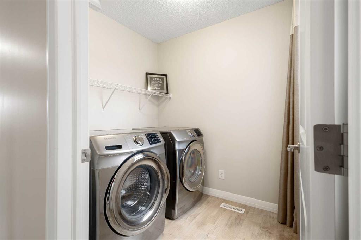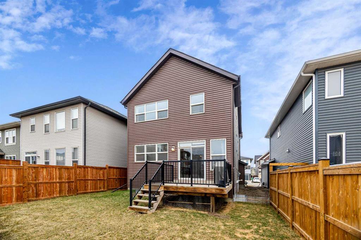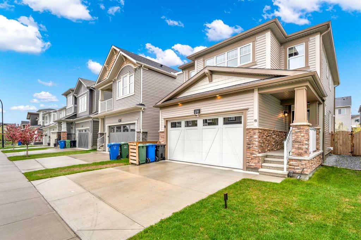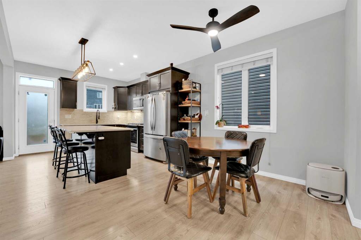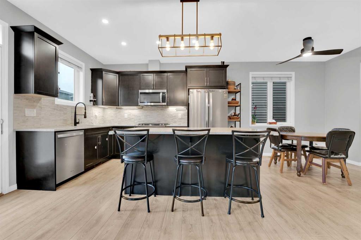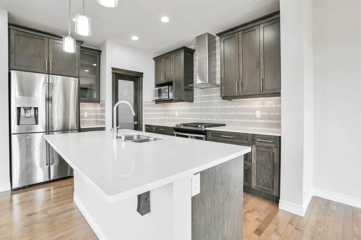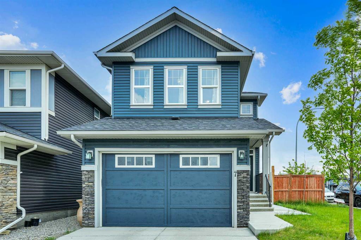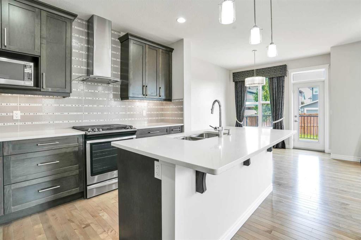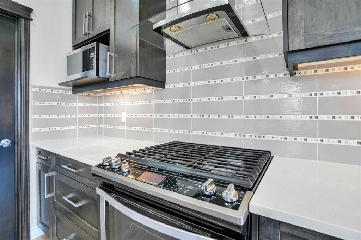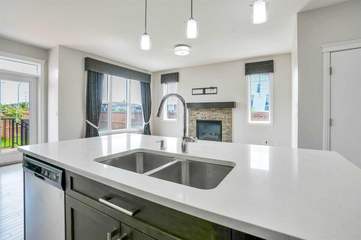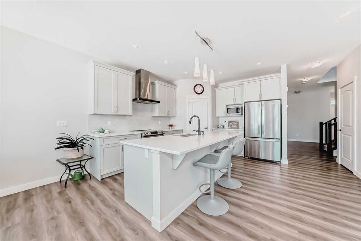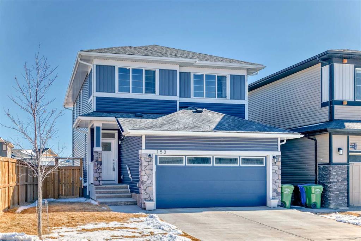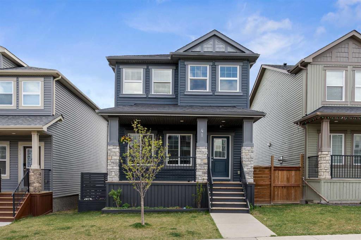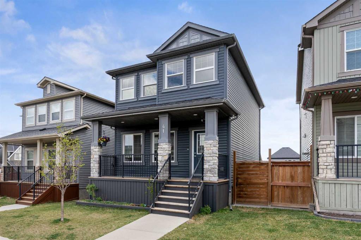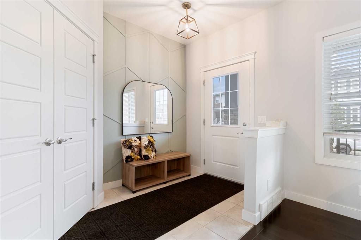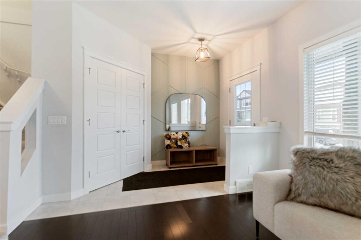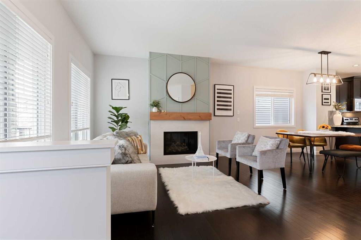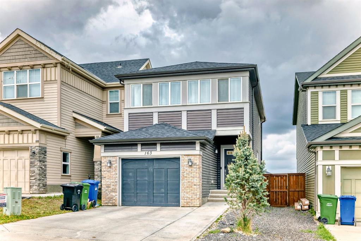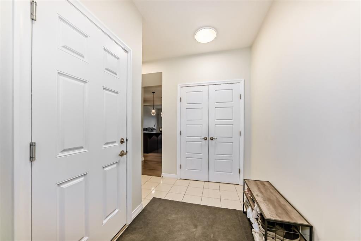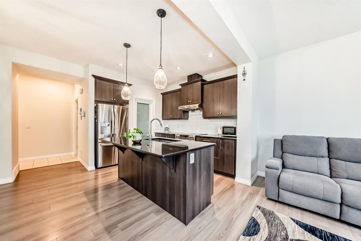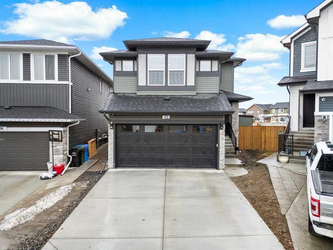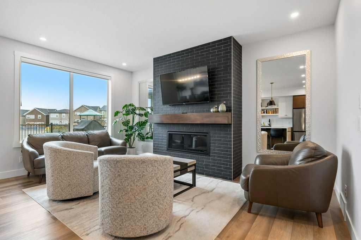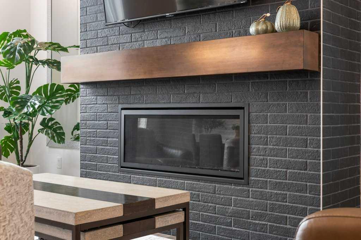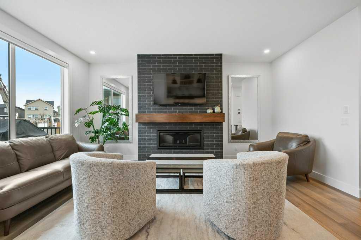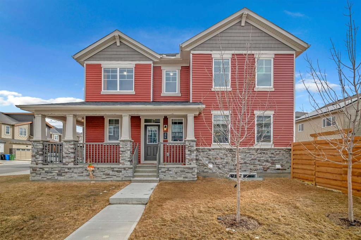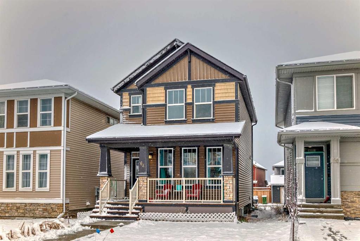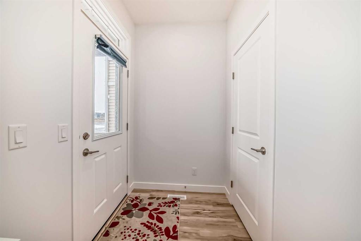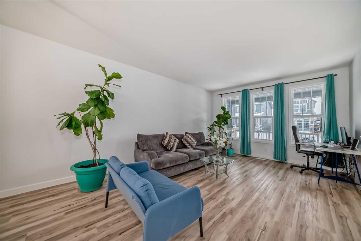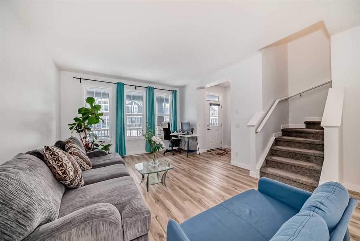338 Evansglen Drive NW
Calgary T3P0X7
MLS® Number: A2210474
$ 709,900
3
BEDROOMS
2 + 1
BATHROOMS
1,943
SQUARE FEET
2017
YEAR BUILT
***SOUTH FACING BACKYARD***2017 NEW HOME***30 SECONDS WALK TO PARK***Welcome to Evansglen – the newest and most captivating community in Evanston! Just a 30-second stroll from a beautiful dog park, this modern and uniquely designed residence offers an exceptional living experience. Step inside to discover a spacious great room with an inviting entryway and stunning Haro Plank Oak laminate flooring throughout the main level. The designated dining area seamlessly connects to a functional kitchen, which is a chef's dream. Featuring a massive flush eating bar, exquisite Polaire QUARTZ countertops, a pantry, and upgraded stainless steel appliances—including a refrigerator, smooth-top stove, built-in dishwasher, and over-the-range microwave—this kitchen is both stylish and highly practical. Ascend to the second level, where you’ll find an impressive master suite complete with a luxurious 5-piece ensuite featuring a relaxing soaker tub and a standalone shower, along with a generous walk-in closet. Two additional well-sized bedrooms offer ample space, with the third bedroom showcasing remarkable windows that flood the room with natural light. Also, conveniently located on the second floor, you'll find a laundry area and a fantastic large centralized bonus room, perfect for family gatherings or entertainment. This home also features a beautiful 12x10 deck and a double attached garage, making everyday living a breeze. Enjoy life in this picturesque new community, with stunning nature as your backdrop and scenic trails just steps from your new door. Plus, with Cross Iron Mills, Costco, Walmart, golf courses, T&T, parks, and shopping all within easy reach, you’ll have everything you need right at your fingertips. Welcome home to Evanston, where modern living meets nature! Call your realtors for showings today
| COMMUNITY | Evanston |
| PROPERTY TYPE | Detached |
| BUILDING TYPE | House |
| STYLE | 2 Storey |
| YEAR BUILT | 2017 |
| SQUARE FOOTAGE | 1,943 |
| BEDROOMS | 3 |
| BATHROOMS | 3.00 |
| BASEMENT | Full, Unfinished |
| AMENITIES | |
| APPLIANCES | Dishwasher, Electric Range, Microwave Hood Fan, Refrigerator, Washer/Dryer, Window Coverings |
| COOLING | None |
| FIREPLACE | N/A |
| FLOORING | Carpet, Laminate, Tile |
| HEATING | Forced Air, Natural Gas |
| LAUNDRY | Laundry Room |
| LOT FEATURES | Back Yard, Rectangular Lot |
| PARKING | Double Garage Attached |
| RESTRICTIONS | None Known |
| ROOF | Asphalt Shingle |
| TITLE | Fee Simple |
| BROKER | Homecare Realty Ltd. |
| ROOMS | DIMENSIONS (m) | LEVEL |
|---|---|---|
| Entrance | 11`6" x 4`11" | Main |
| Mud Room | 5`9" x 4`7" | Main |
| 2pc Bathroom | 7`0" x 5`1" | Main |
| Living Room | 13`2" x 19`0" | Main |
| Dining Room | 12`11" x 12`8" | Main |
| Kitchen | 12`10" x 10`4" | Main |
| Bonus Room | 16`5" x 12`8" | Upper |
| Bedroom - Primary | 13`1" x 13`4" | Upper |
| Walk-In Closet | 9`2" x 4`7" | Upper |
| 5pc Ensuite bath | 9`3" x 7`11" | Upper |
| Laundry | 6`1" x 7`2" | Upper |
| 4pc Bathroom | 8`6" x 4`11" | Upper |
| Bedroom | 11`9" x 9`1" | Upper |
| Walk-In Closet | 5`1" x 3`10" | Upper |
| Bedroom | 9`8" x 13`0" | Upper |

