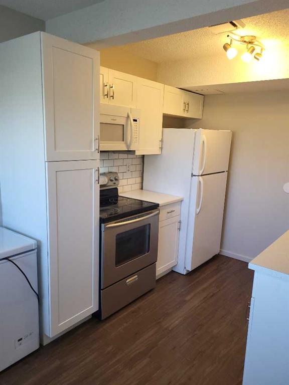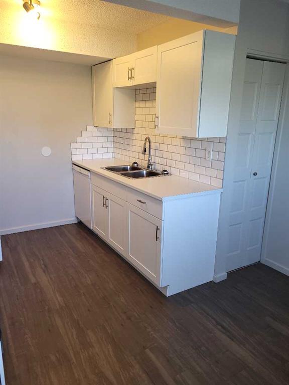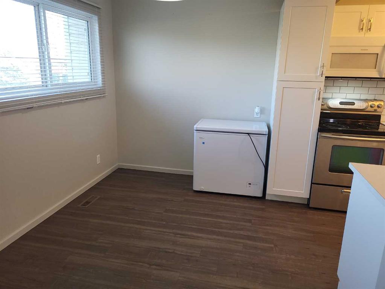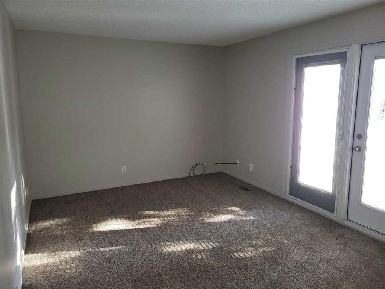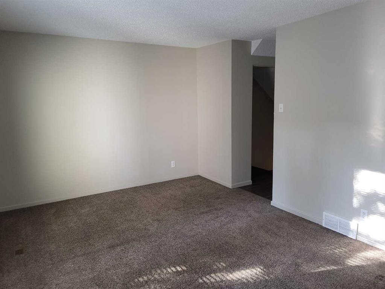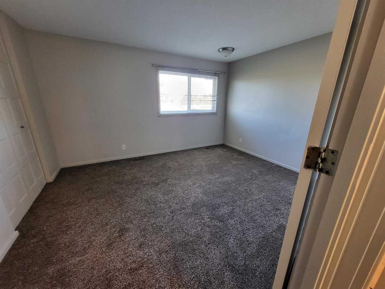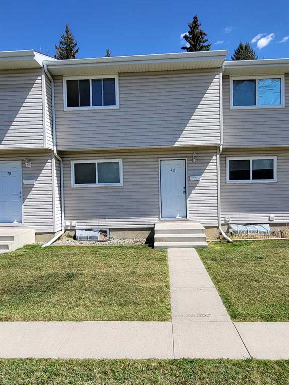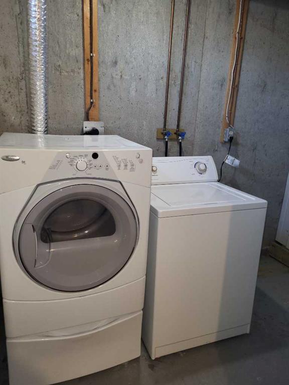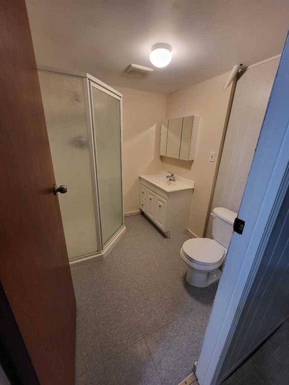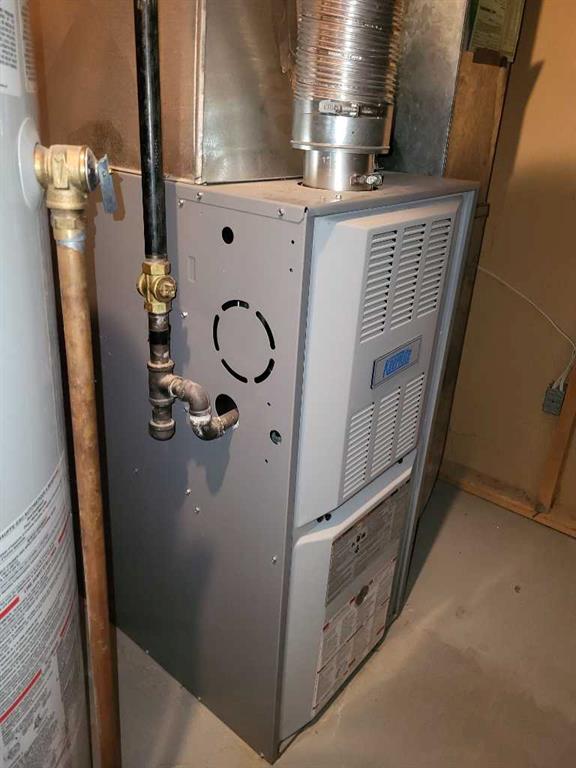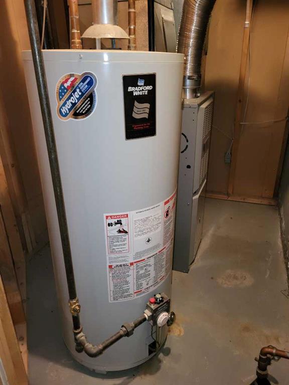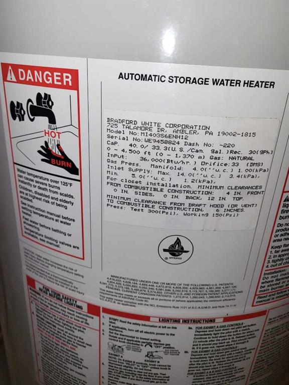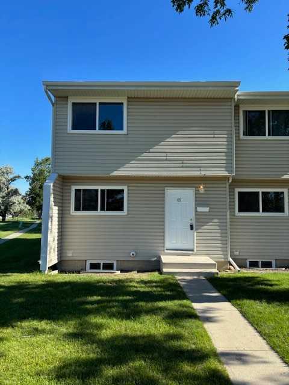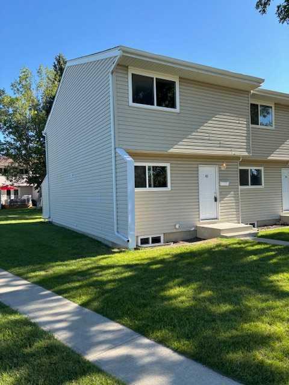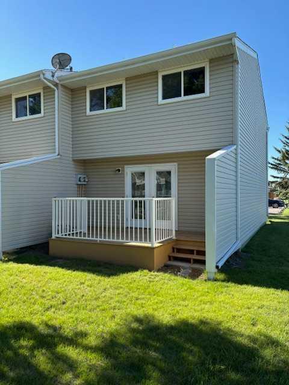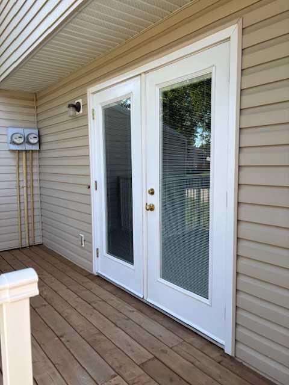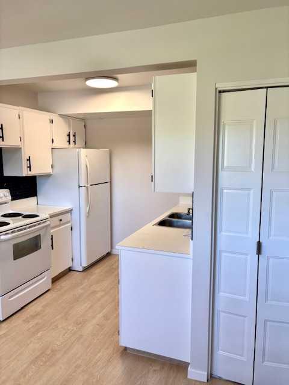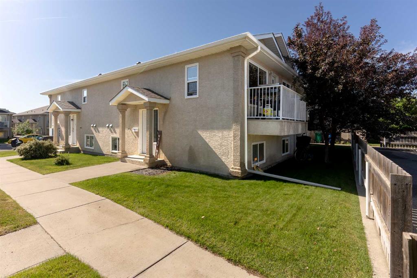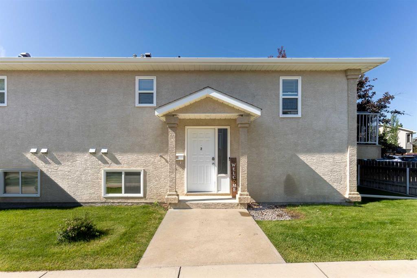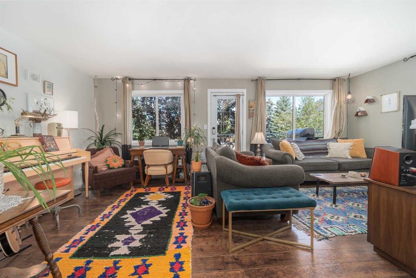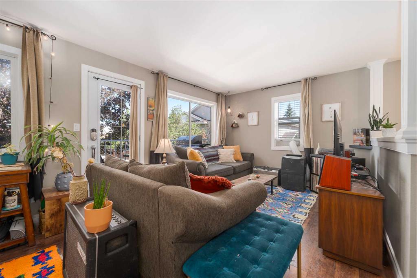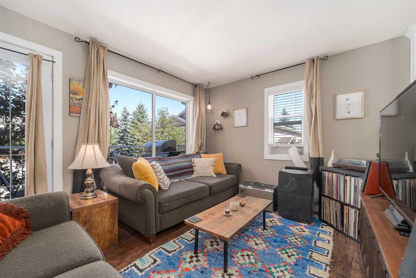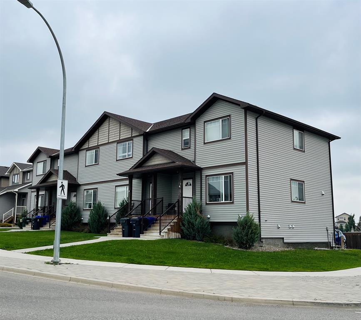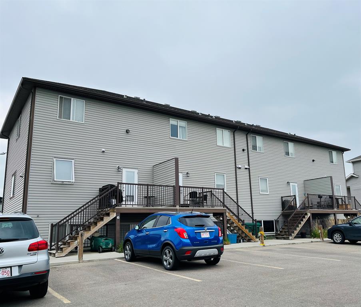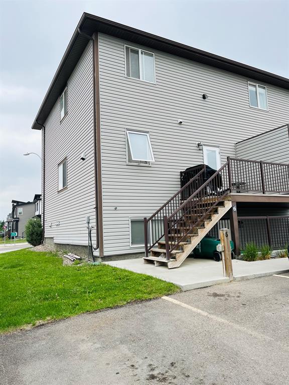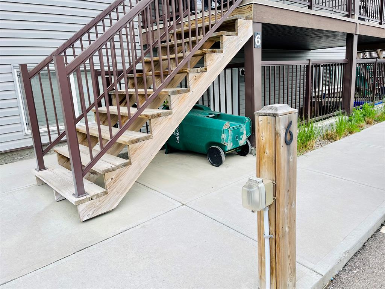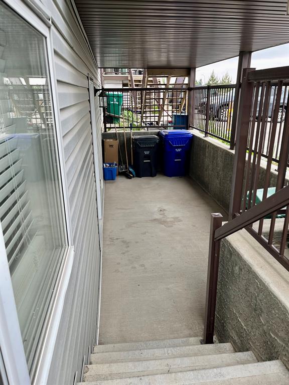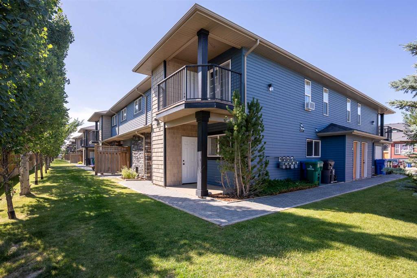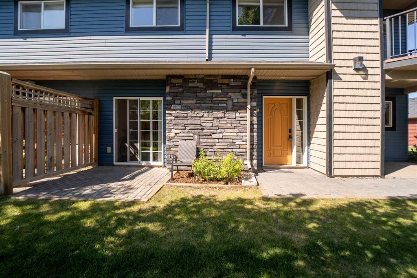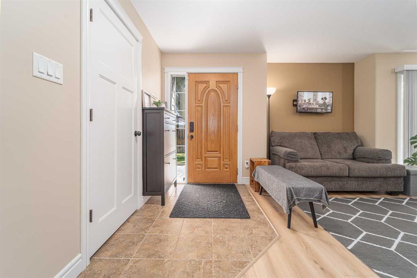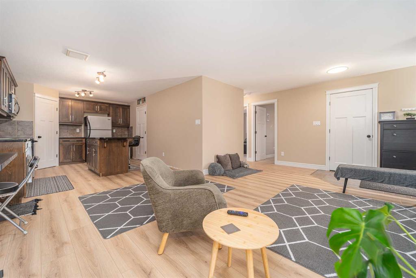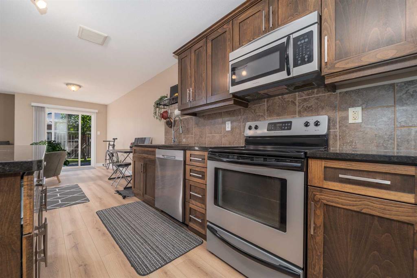40, 55 Lemoyne Crescent W
Lethbridge T1J 4K7
MLS® Number: A2217116
$ 245,900
3
BEDROOMS
2 + 0
BATHROOMS
1977
YEAR BUILT
PERFECT FOR PARENTS WITH A STUDENT------------------------ attending university, this home offers 3 bedrooms (rent 2 rooms for $1,400 +/-) plus a developed basement with a 2nd bathroom and designated study / gaming room. An easy walk to the U of L, parks shopping & more. With the added benefit of being in an extremely well managed condominium complex, means maintenance free lifestyle for parents & students. It’s also a proven quality investment! Whether you’re helping your child transition into adulthood or planning ahead for future use, this property offers peace of mind and practical value. YOUR FIRST HOME WILL ALWAYS----------------------- hold a special place in your heart, with one look you’ll agree its has everything you need to start your home ownership journey, location (close to parks, schools & other amenities), developed with 3 bedrooms, 2 baths and a bonus room downstairs. All this and the convenience & security of investing in a well established condominium corporation with an excellent appreciation history!
| COMMUNITY | Varsity Village |
| PROPERTY TYPE | Row/Townhouse |
| BUILDING TYPE | Other |
| STYLE | 2 Storey |
| YEAR BUILT | 1977 |
| SQUARE FOOTAGE | 997 |
| BEDROOMS | 3 |
| BATHROOMS | 2.00 |
| BASEMENT | Finished, Full |
| AMENITIES | |
| APPLIANCES | Dishwasher, Electric Stove, Freezer, Microwave Hood Fan, Refrigerator, Washer/Dryer |
| COOLING | None |
| FIREPLACE | N/A |
| FLOORING | Carpet, Vinyl Plank |
| HEATING | Forced Air |
| LAUNDRY | In Basement |
| LOT FEATURES | Landscaped |
| PARKING | Stall |
| RESTRICTIONS | Pet Restrictions or Board approval Required, Pets Allowed |
| ROOF | Asphalt Shingle |
| TITLE | Fee Simple |
| BROKER | Lethbridge Real Estate.com |
| ROOMS | DIMENSIONS (m) | LEVEL |
|---|---|---|
| 3pc Bathroom | 0`0" x 0`0" | Lower |
| Living Room | 17`0" x 11`0" | Main |
| Kitchen With Eating Area | 10`6" x 15`6" | Main |
| Bedroom - Primary | 14`0" x 11`6" | Second |
| Bedroom | 9`0" x 8`6" | Second |
| Bedroom | 8`0" x 14`0" | Second |
| 4pc Bathroom | 0`0" x 0`0" | Second |

