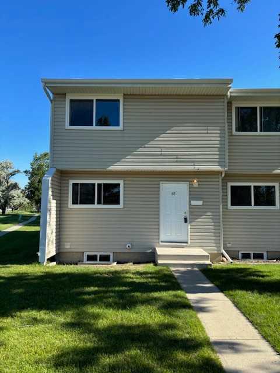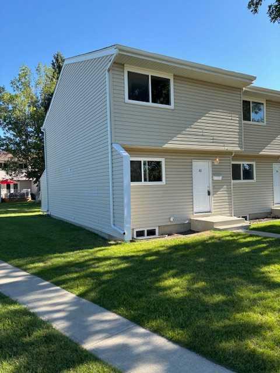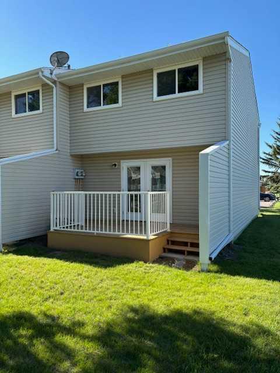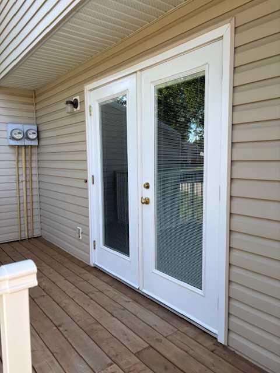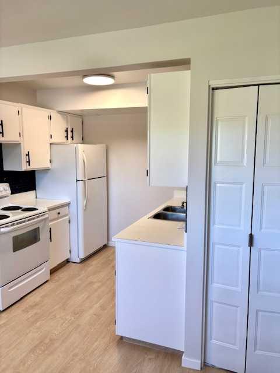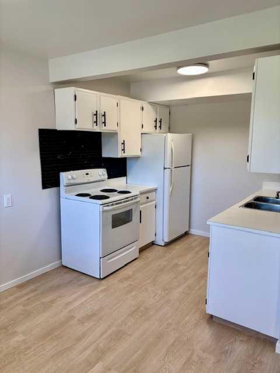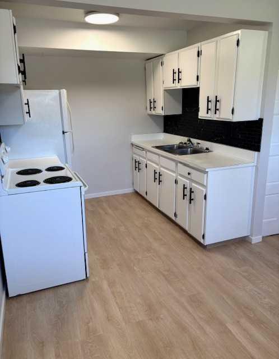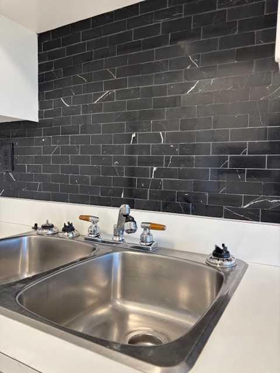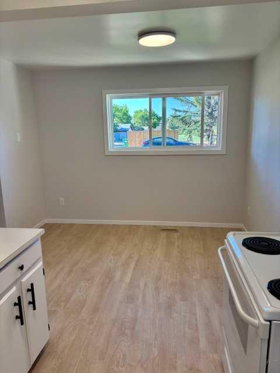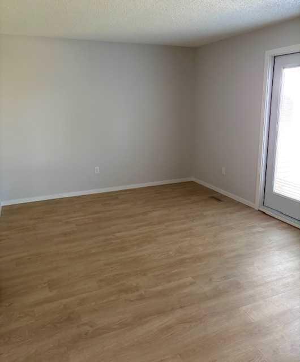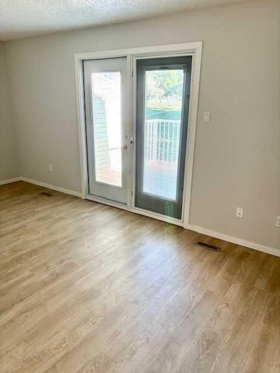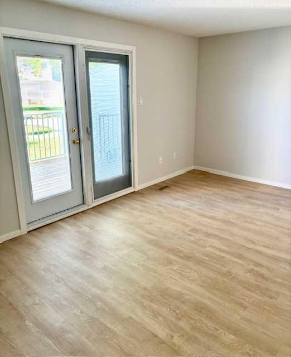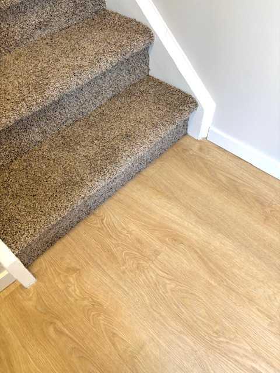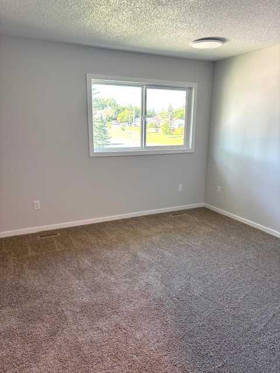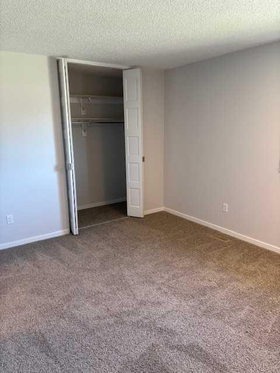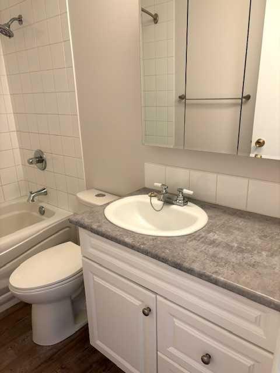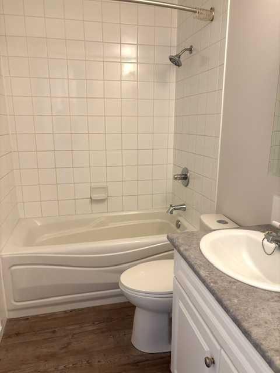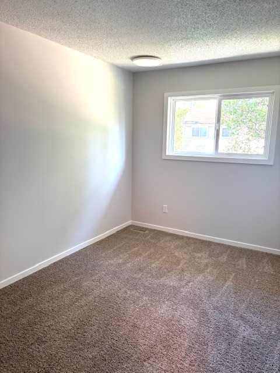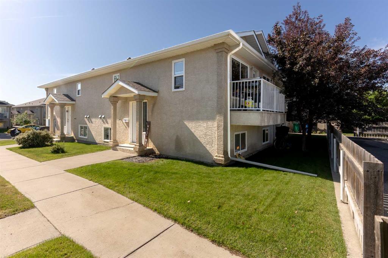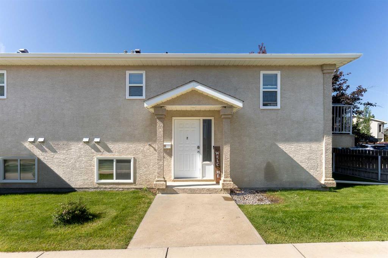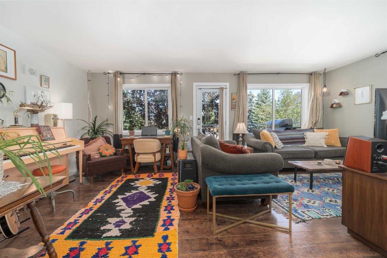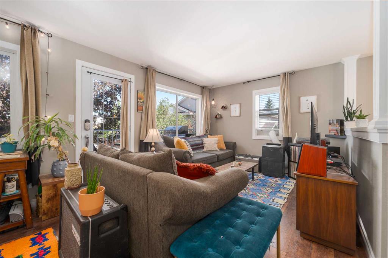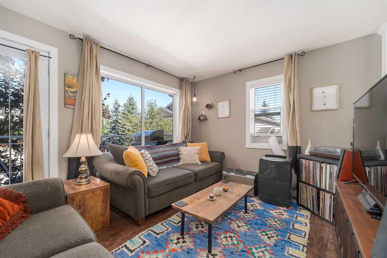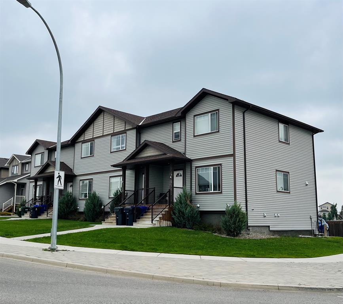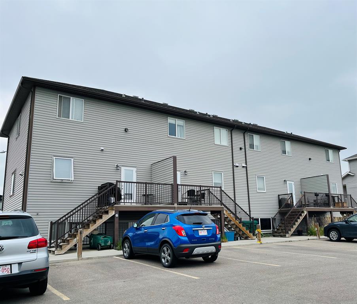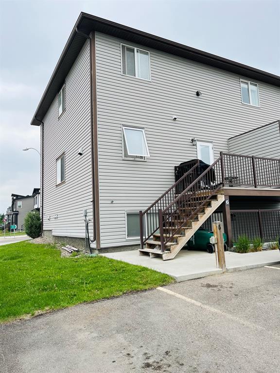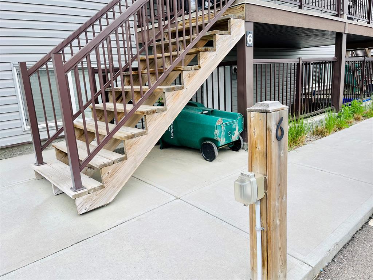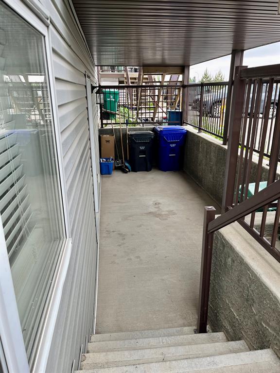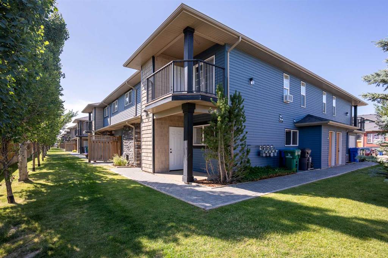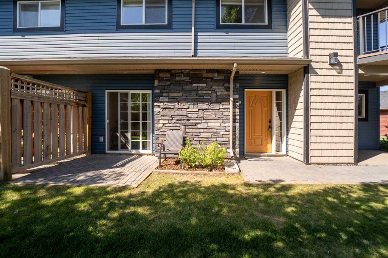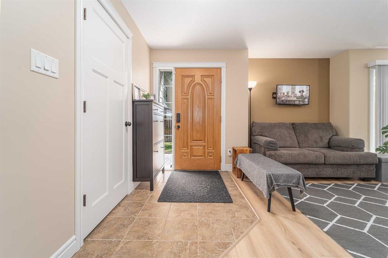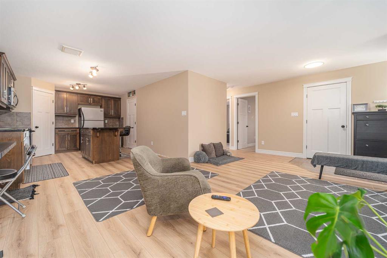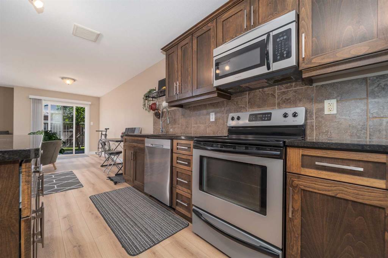65, 55 Lemoyne Crescent W
Lethbridge T1K 4V7
MLS® Number: A2236765
$ 249,500
3
BEDROOMS
1 + 0
BATHROOMS
1,004
SQUARE FEET
1984
YEAR BUILT
Affordable opportunity to break into the market, or add a nice piece of revenue property to your retirement plans? No matter what the need, this condo will work! Numerous upgrades in the past 2 months include all floor coverings, paint and fixtures. Other updates over the years include bathroom, doors, windows, tile and more. This 3-bedroom, townhouse-style unit is truly move-in ready and priced to sell! Located just a short walk from the University of Lethbridge, Nicholas Sheran Lake, grocery stores, restaurants, parks, and pubs. Call your favorite REALTOR today for a private viewing.
| COMMUNITY | Varsity Village |
| PROPERTY TYPE | Row/Townhouse |
| BUILDING TYPE | Five Plus |
| STYLE | 2 Storey |
| YEAR BUILT | 1984 |
| SQUARE FOOTAGE | 1,004 |
| BEDROOMS | 3 |
| BATHROOMS | 1.00 |
| BASEMENT | Full, Unfinished |
| AMENITIES | |
| APPLIANCES | Refrigerator, Stove(s) |
| COOLING | None |
| FIREPLACE | N/A |
| FLOORING | Carpet, Vinyl Plank |
| HEATING | Forced Air, Natural Gas |
| LAUNDRY | In Basement |
| LOT FEATURES | Landscaped, Lawn |
| PARKING | Off Street, Paved, Plug-In, Stall |
| RESTRICTIONS | None Known |
| ROOF | Asphalt Shingle |
| TITLE | Fee Simple |
| BROKER | SUTTON GROUP - LETHBRIDGE |
| ROOMS | DIMENSIONS (m) | LEVEL |
|---|---|---|
| Dining Room | 8`4" x 10`5" | Main |
| Kitchen | 7`2" x 8`2" | Main |
| Living Room | 10`11" x 17`3" | Main |
| Bedroom - Primary | 13`10" x 11`8" | Second |
| Bedroom | 8`0" x 13`11" | Second |
| Bedroom | 8`10" x 11`7" | Second |
| 4pc Bathroom | Second |

