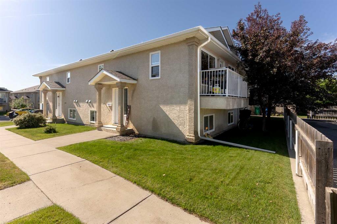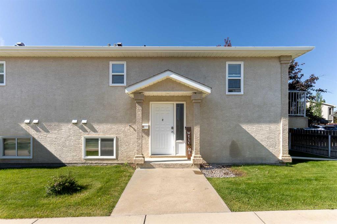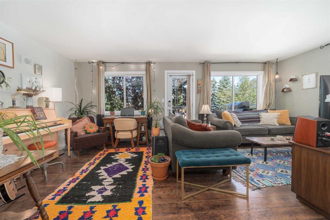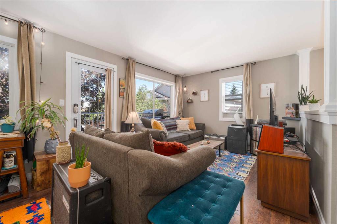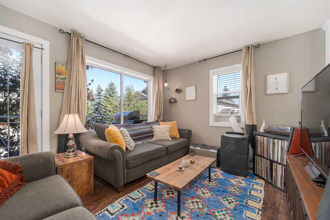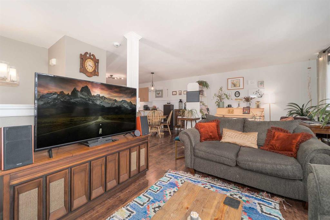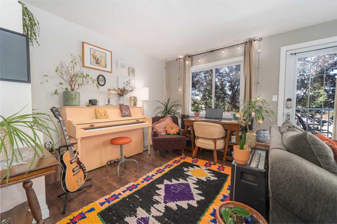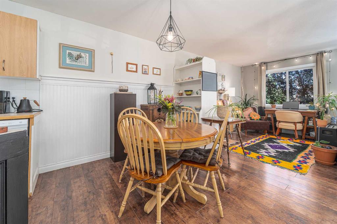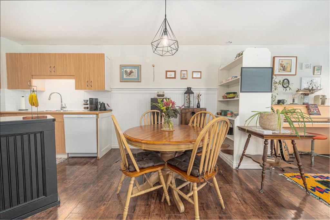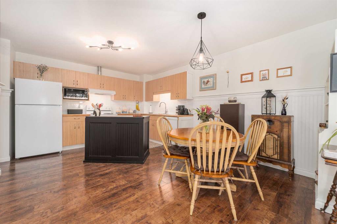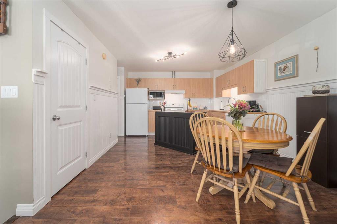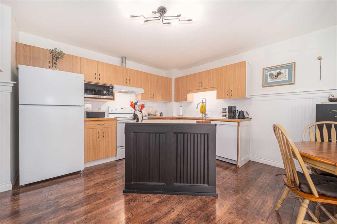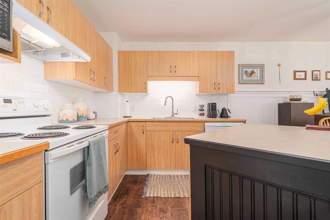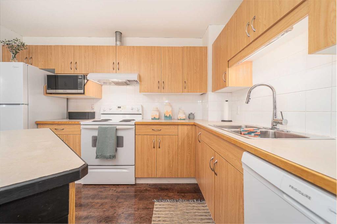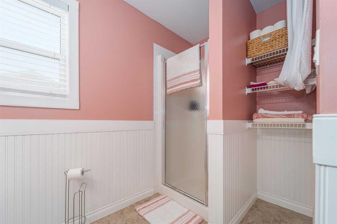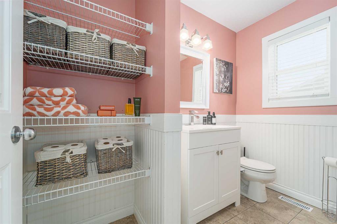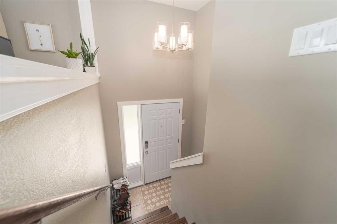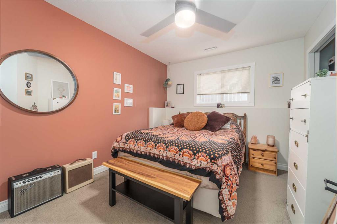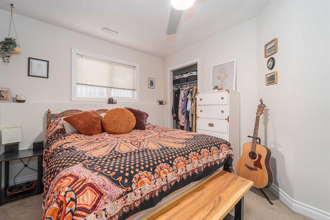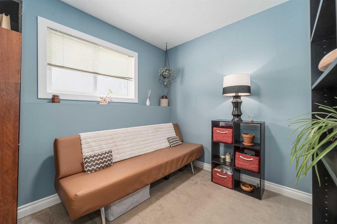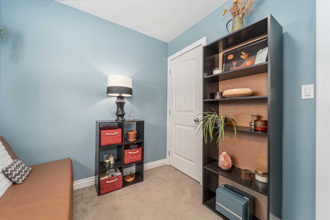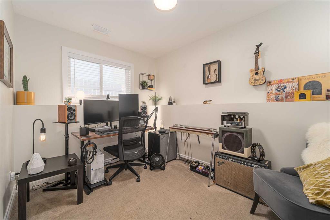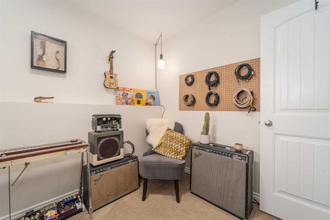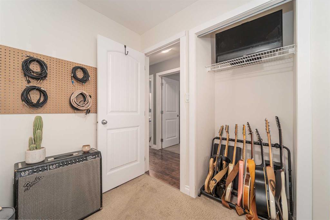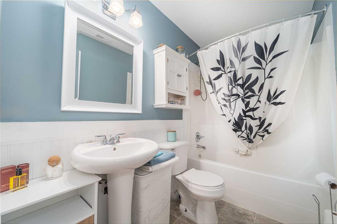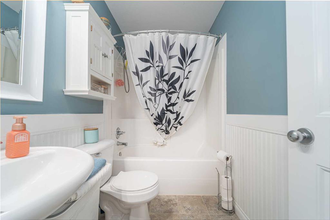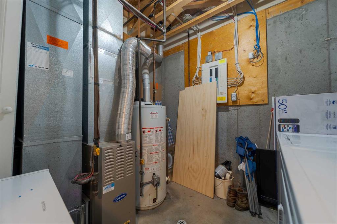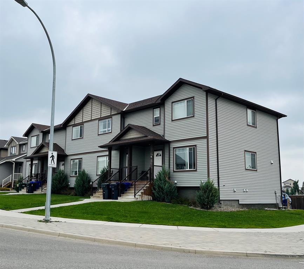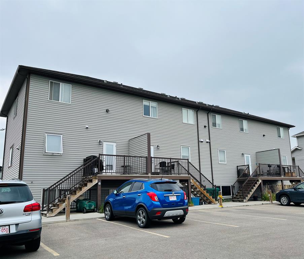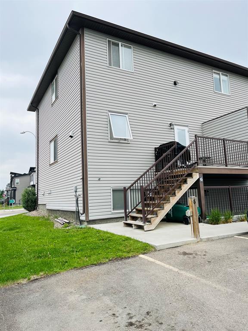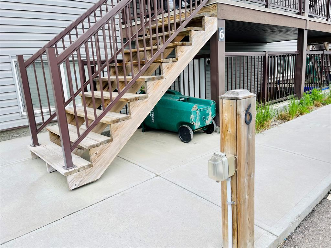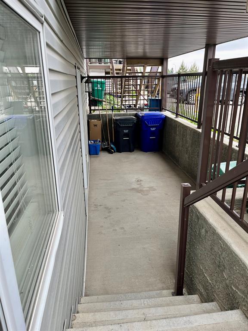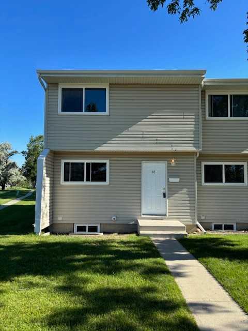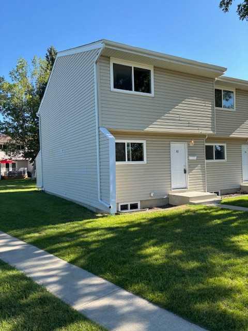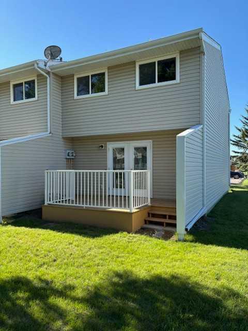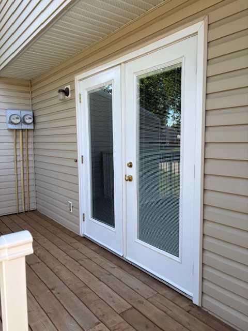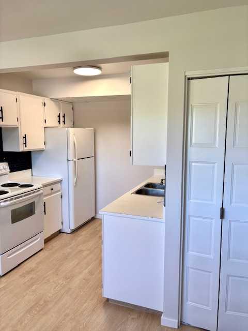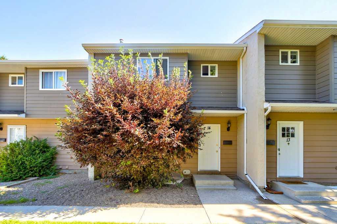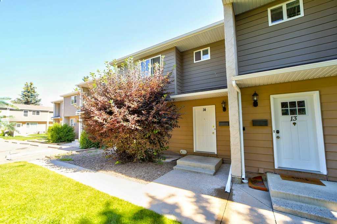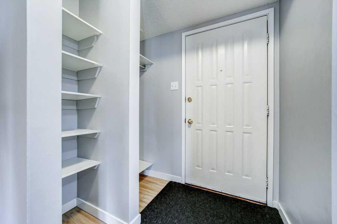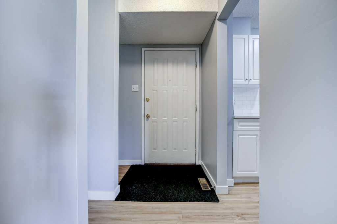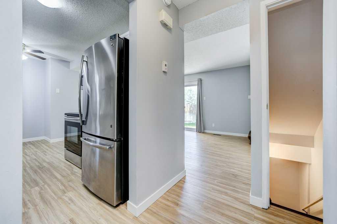2, 43 Highlands Place W
Lethbridge T1J 4Y4
MLS® Number: A2237848
$ 249,900
3
BEDROOMS
2 + 0
BATHROOMS
639
SQUARE FEET
2004
YEAR BUILT
Turnkey Opportunity – Affordable Condo Near U of L! Whether you're a first-time buyer, student, or investor, #2, 43 Highlands Place W offers unbeatable value and low-maintenance living in a prime West Lethbridge location. This updated 3-bedroom, 2-bathroom condo has 1,252.14sqft & is just minutes from the University of Lethbridge and features a modern, boho-inspired interior with trendy paint colors and an open main floor layout. Plenty of space for studying, relaxing, or creating—there’s even room for a home office or music setup, and neighbors say it remains quiet and peaceful. Enjoy the east-facing balcony, updated appliances, and the convenience of in-unit laundry (located in the basement). With low condo fees at just $250/month, this unit is a smart choice for budget-conscious buyers or investors seeking a solid rental opportunity in a high-demand area. Move-in ready and full of potential—this is affordable living done right!
| COMMUNITY | West Highlands |
| PROPERTY TYPE | Row/Townhouse |
| BUILDING TYPE | Four Plex |
| STYLE | Bi-Level |
| YEAR BUILT | 2004 |
| SQUARE FOOTAGE | 639 |
| BEDROOMS | 3 |
| BATHROOMS | 2.00 |
| BASEMENT | Finished, Full |
| AMENITIES | |
| APPLIANCES | Dishwasher, Range Hood, Refrigerator, Stove(s), Wall/Window Air Conditioner, Washer/Dryer, Window Coverings |
| COOLING | Window Unit(s) |
| FIREPLACE | N/A |
| FLOORING | Carpet, Linoleum, Vinyl |
| HEATING | Forced Air, Natural Gas |
| LAUNDRY | In Basement, Laundry Room |
| LOT FEATURES | Cul-De-Sac, Few Trees, Landscaped, Low Maintenance Landscape, Street Lighting |
| PARKING | None, On Street |
| RESTRICTIONS | None Known |
| ROOF | Asphalt Shingle |
| TITLE | Fee Simple |
| BROKER | Century 21 Foothills South Real Estate |
| ROOMS | DIMENSIONS (m) | LEVEL |
|---|---|---|
| Bedroom | 7`10" x 10`4" | Basement |
| Bedroom - Primary | 9`8" x 12`10" | Basement |
| Bedroom | 7`11" x 9`6" | Basement |
| 3pc Bathroom | 0`0" x 0`0" | Basement |
| Laundry | 8`6" x 8`11" | Basement |
| Eat in Kitchen | 12`2" x 10`0" | Upper |
| Office | 9`1" x 10`9" | Upper |
| Living Room | 12`0" x 10`9" | Upper |
| Dining Room | 12`8" x 7`3" | Upper |
| 4pc Bathroom | 0`0" x 0`0" | Upper |

