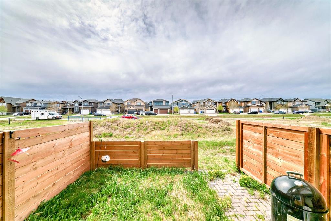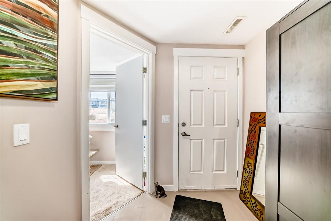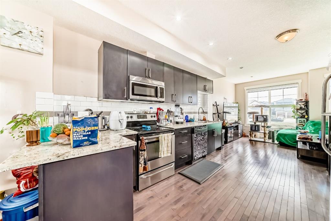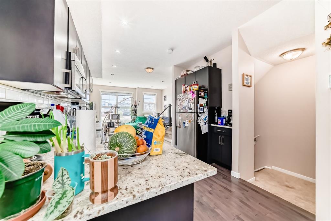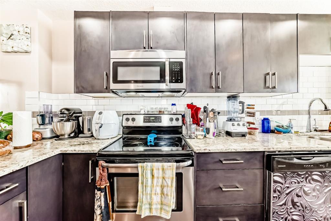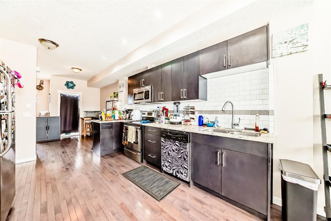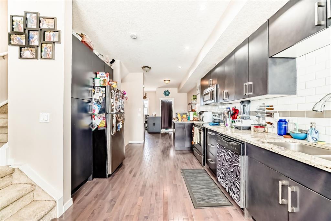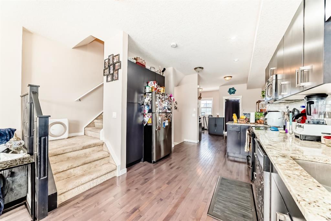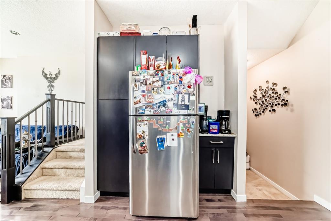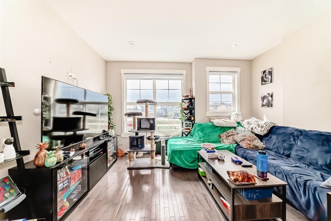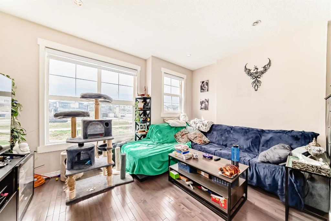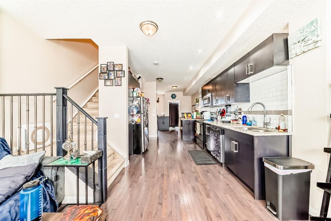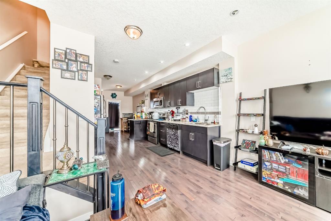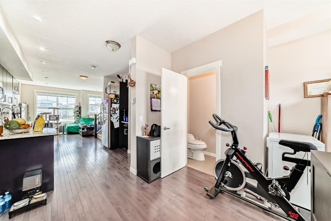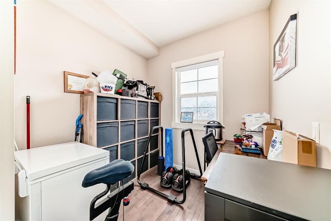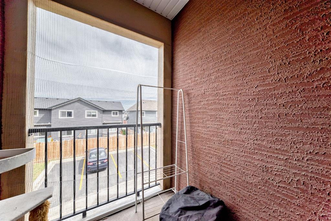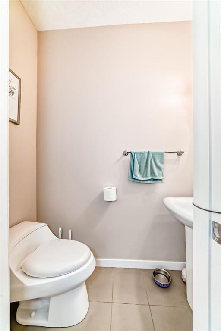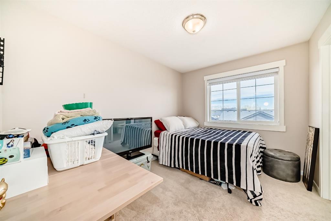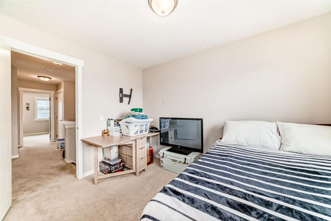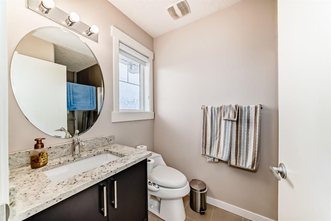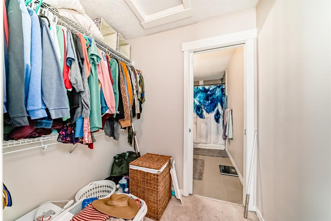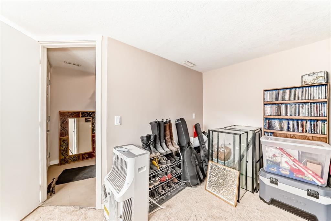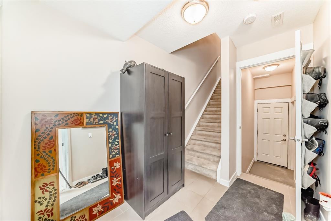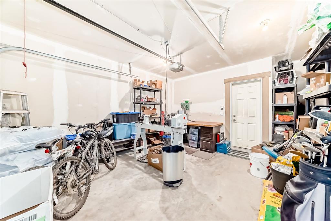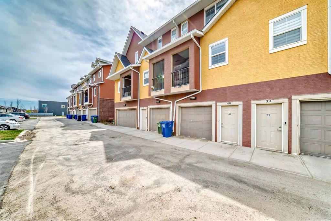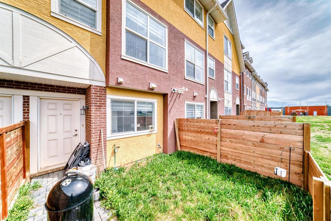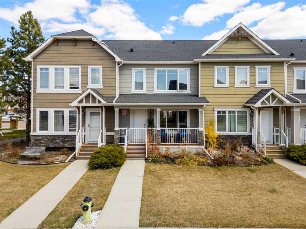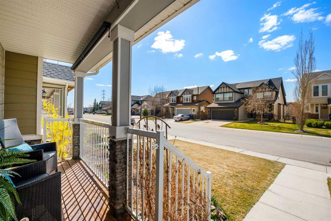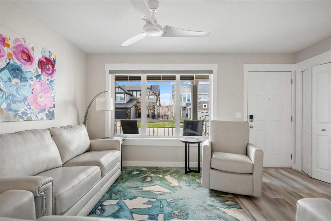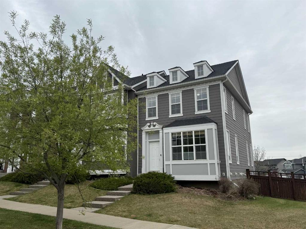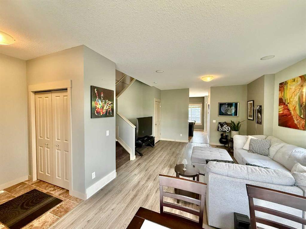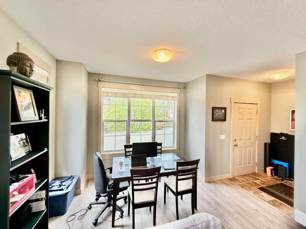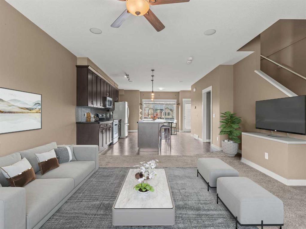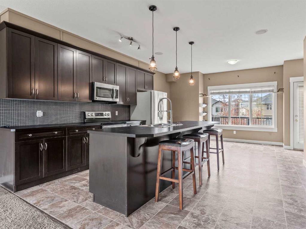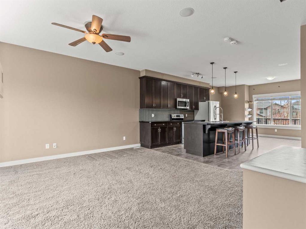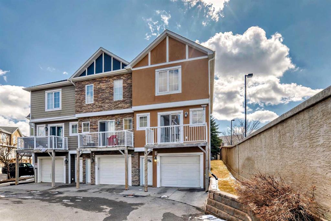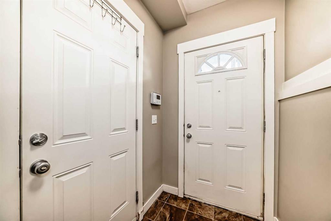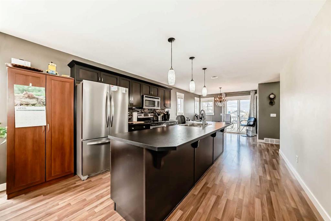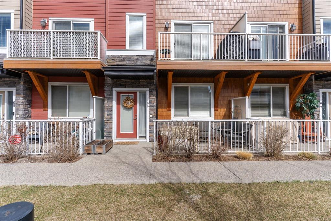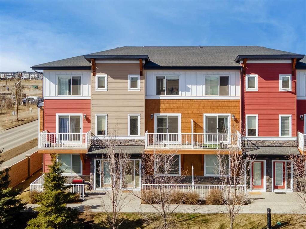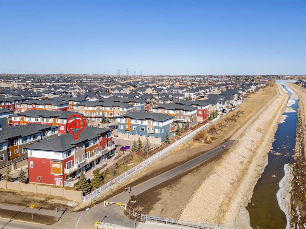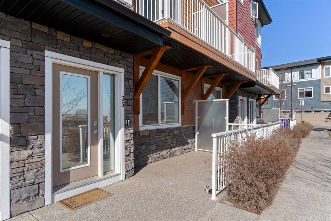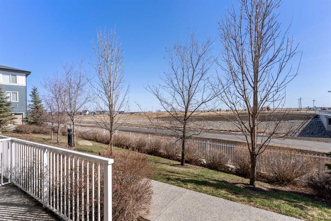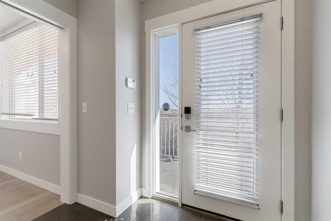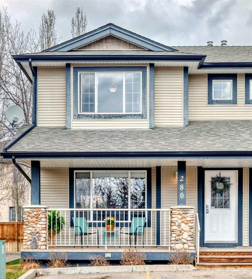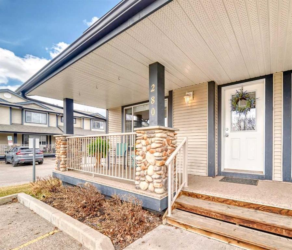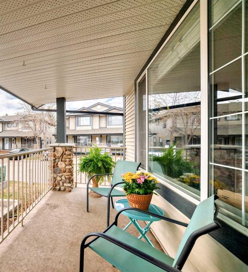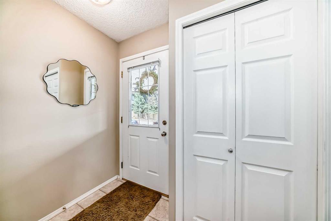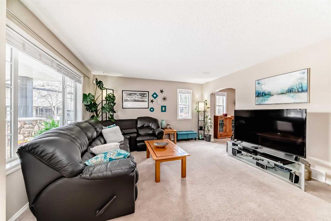40, 248 Kinniburgh Boulevard
Chestermere T1X 0V7
MLS® Number: A2218239
$ 399,888
2
BEDROOMS
2 + 1
BATHROOMS
1,415
SQUARE FEET
2014
YEAR BUILT
Welcome home to this AMAZING townhouse in Kinniburgh. Great property for first time Buyer and/or Investor looking for a PERFECT investment in Lake Chestermere. LOW CONDO FEES! You can enter through the single attached garage side door and/or the main entrance that leads you to office/3rd bedroom with bright windows. The stairs will take you up to the main open concept 9 ft ceiling living area offers a kitchen with dark cabinets, stainless steel appliances and granite counter tops, living room, half bathroom and dining room that leads onto a private balcony. The upper offers 2 primary bedrooms with their own ensuite bathroom plus laundry upper. Great location in a family-oriented community of Kinniburgh. Minutes from the LAKE with year-round activities. Walking distance to schools, shops, parks, medical clinics and a few driving minutes to Retail Plaza, Chestermere City Library and Golf course. Don’t miss out on this opportunity to own in Skylar Townhouses.
| COMMUNITY | Kinniburgh |
| PROPERTY TYPE | Row/Townhouse |
| BUILDING TYPE | Five Plus |
| STYLE | 3 Storey |
| YEAR BUILT | 2014 |
| SQUARE FOOTAGE | 1,415 |
| BEDROOMS | 2 |
| BATHROOMS | 3.00 |
| BASEMENT | None |
| AMENITIES | |
| APPLIANCES | Dishwasher, Electric Stove, Microwave Hood Fan, Refrigerator, Washer/Dryer Stacked, Window Coverings |
| COOLING | None |
| FIREPLACE | N/A |
| FLOORING | Carpet, Ceramic Tile, Hardwood |
| HEATING | Forced Air, Natural Gas |
| LAUNDRY | In Unit |
| LOT FEATURES | Level |
| PARKING | Paved, Single Garage Attached |
| RESTRICTIONS | None Known |
| ROOF | Asphalt Shingle |
| TITLE | Fee Simple |
| BROKER | KIC Realty |
| ROOMS | DIMENSIONS (m) | LEVEL |
|---|---|---|
| Office | 7`3" x 12`3" | Lower |
| Living Room | 93`0" x 14`1" | Main |
| Kitchen | 12`9" x 8`11" | Main |
| Dining Room | 10`11" x 8`7" | Main |
| Den | 7`9" x 7`1" | Main |
| 2pc Bathroom | 5`11" x 2`10" | Main |
| Bedroom | 11`5" x 8`9" | Upper |
| 3pc Bathroom | 5`0" x 9`8" | Upper |
| Laundry | 3`0" x 2`11" | Upper |
| Bedroom - Primary | 14`2" x 10`4" | Upper |
| 4pc Ensuite bath | 9`10" x 5`7" | Upper |


