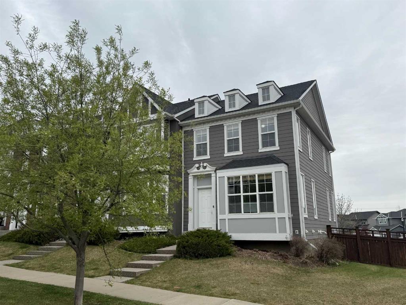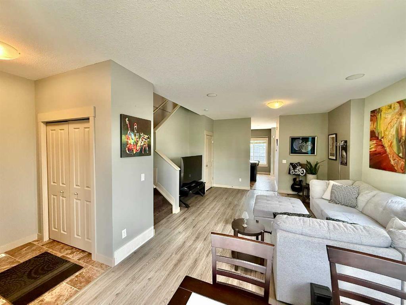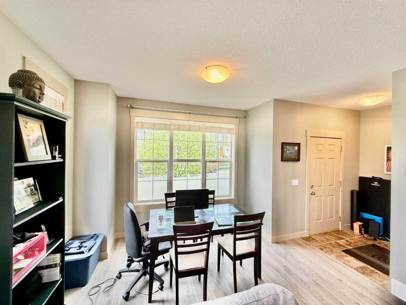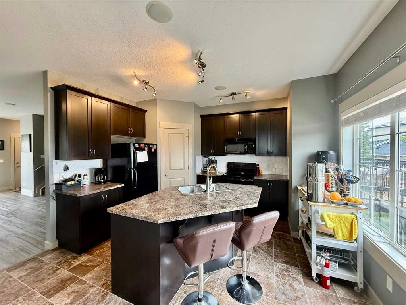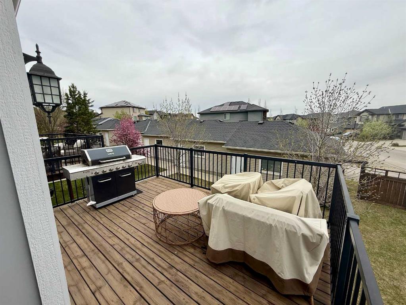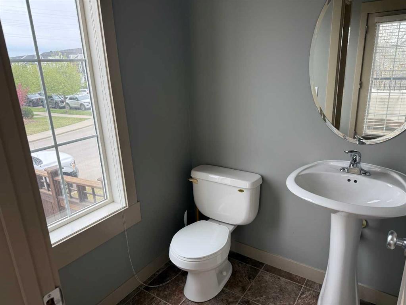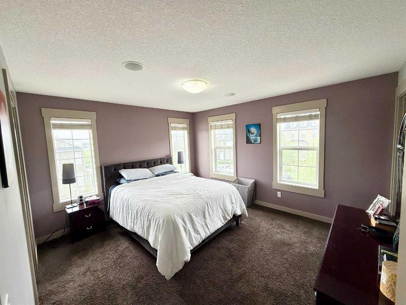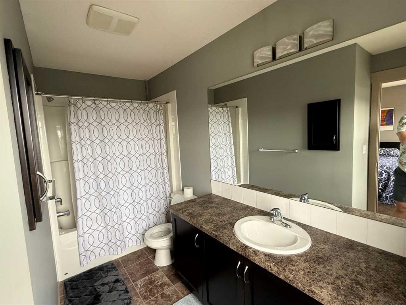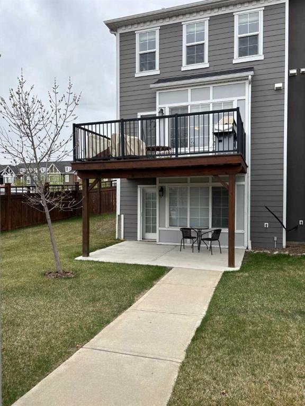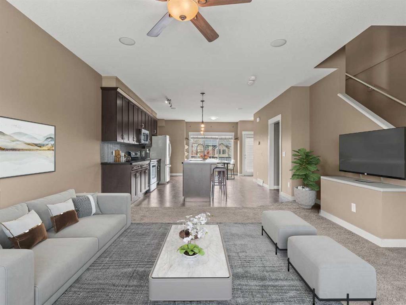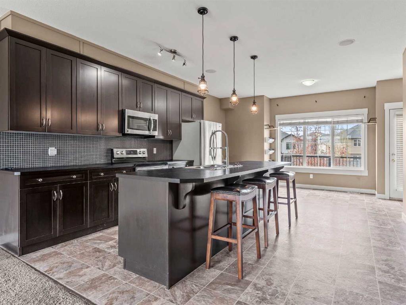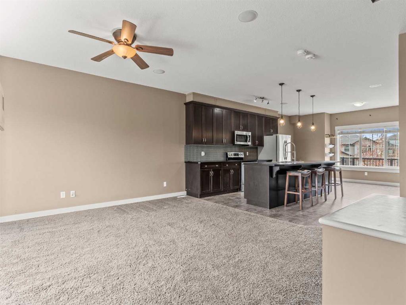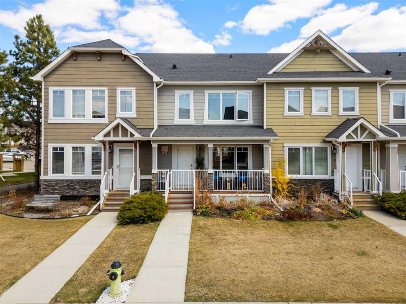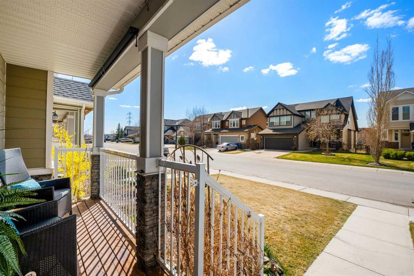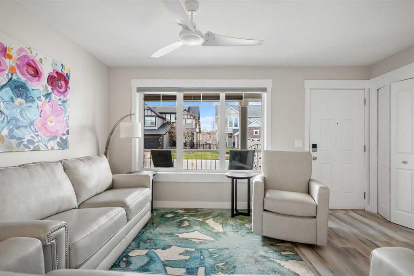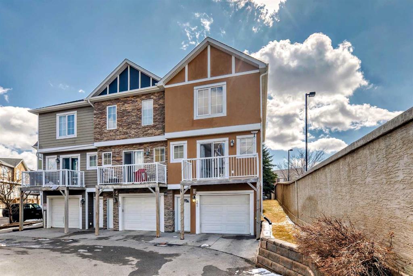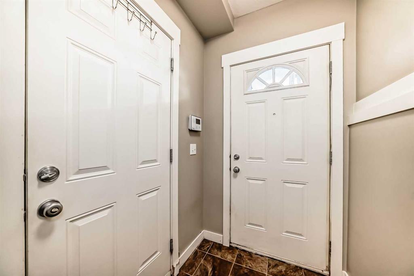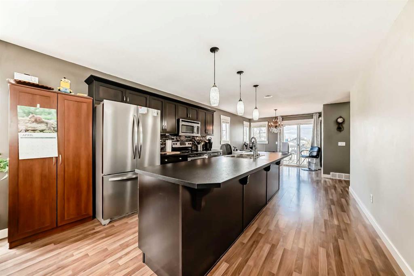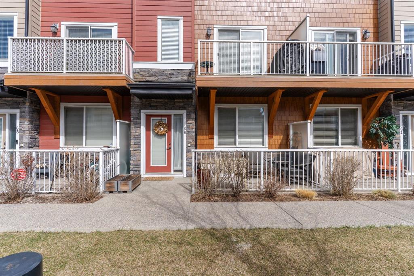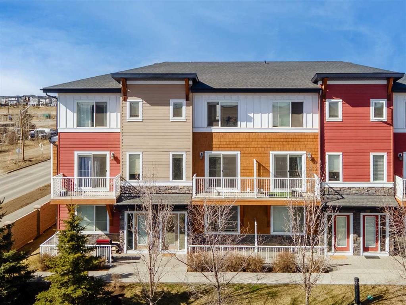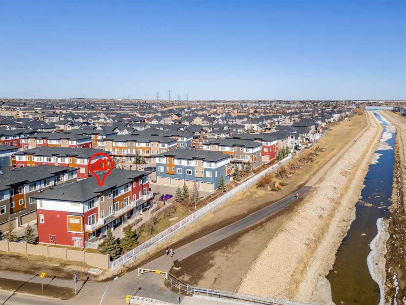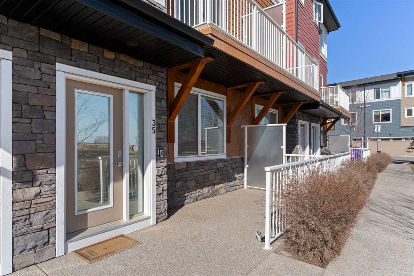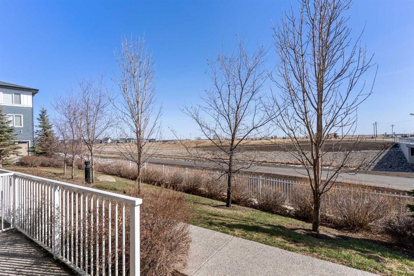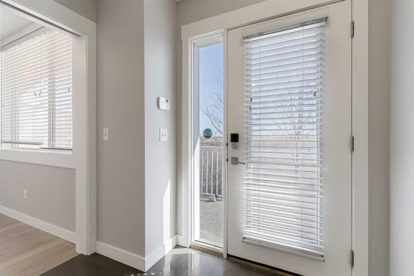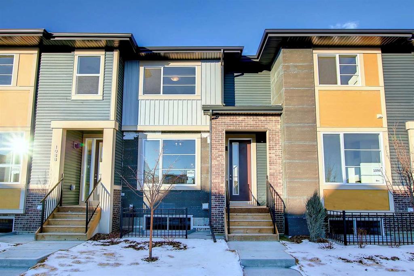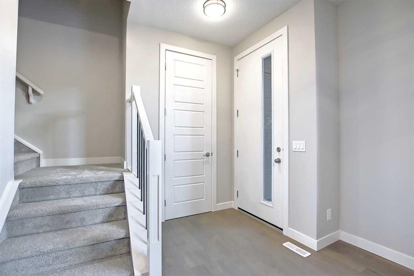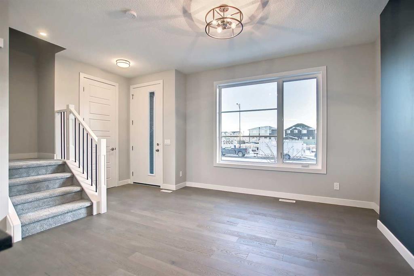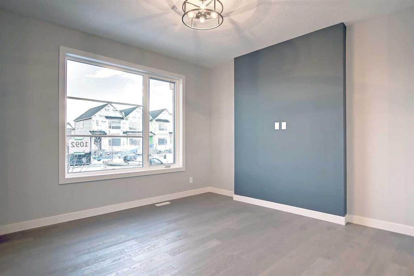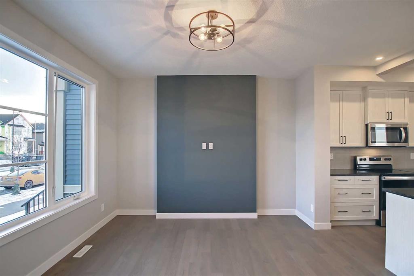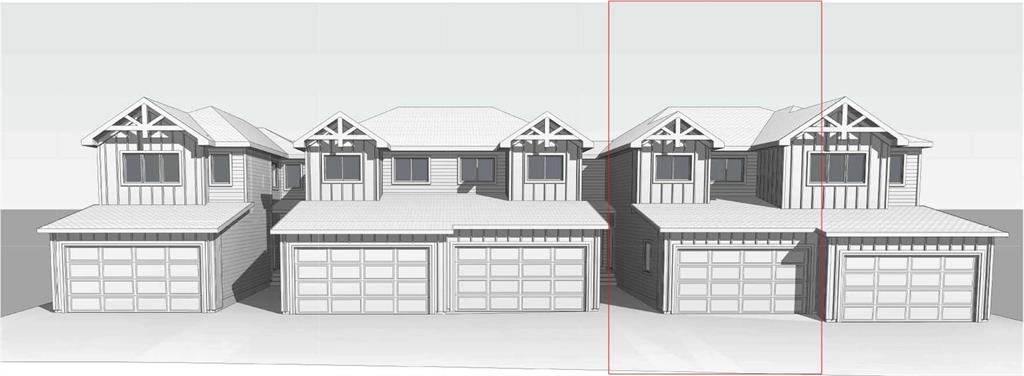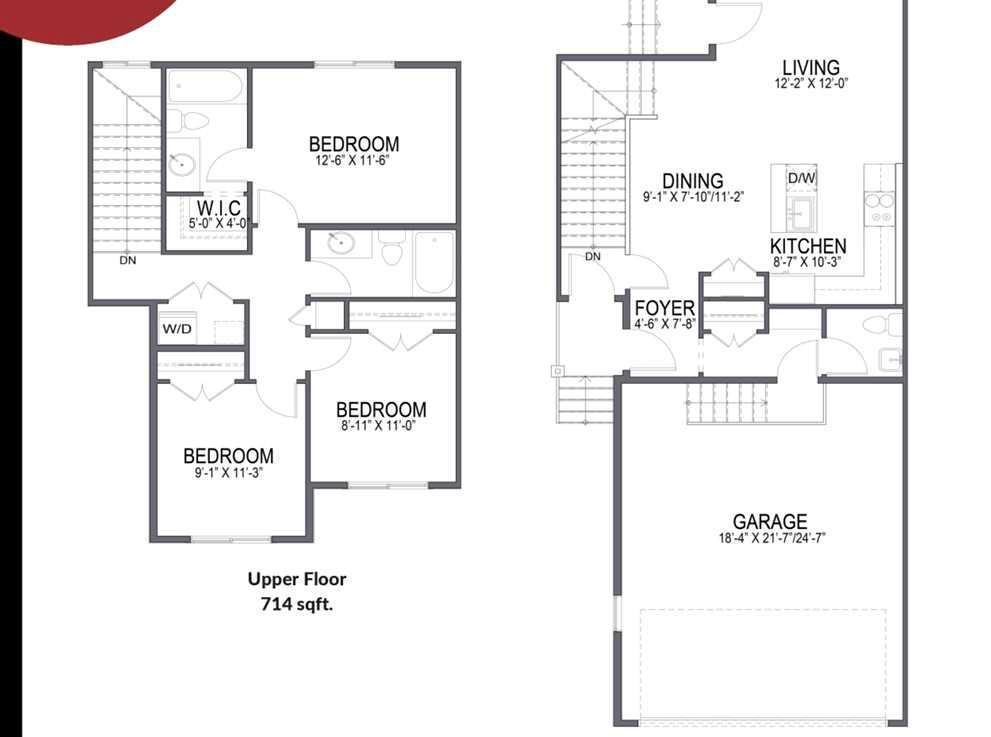357 Rainbow Falls Drive
Chestermere T1X0L1
MLS® Number: A2220082
$ 440,000
2
BEDROOMS
2 + 1
BATHROOMS
1,295
SQUARE FEET
2008
YEAR BUILT
Discover this stunning corner townhouse nestled in the heart of Chestermere’s sought-after Rainbow Falls community. This beautifully designed two-storey home features a bright walkout basement and two spacious upstairs bedrooms, each with its own private ensuite—perfect for a young couple, first-time buyer, or anyone looking to live and rent with a friend. Soaring ceilings and an abundance of natural light create a warm, inviting atmosphere throughout. Enjoy entertaining in a semi-private backyard, ideal for gatherings with friends and family. Plus, with the convenience of condominium living, exterior maintenance is taken care of, so you can spend more time enjoying your home and less time on upkeep.
| COMMUNITY | Rainbow Falls |
| PROPERTY TYPE | Row/Townhouse |
| BUILDING TYPE | Four Plex |
| STYLE | Townhouse |
| YEAR BUILT | 2008 |
| SQUARE FOOTAGE | 1,295 |
| BEDROOMS | 2 |
| BATHROOMS | 3.00 |
| BASEMENT | Full, Unfinished, Walk-Out To Grade |
| AMENITIES | |
| APPLIANCES | Dishwasher, Dryer, Electric Stove, Microwave Hood Fan, Refrigerator, Washer, Window Coverings |
| COOLING | None |
| FIREPLACE | N/A |
| FLOORING | Carpet, Laminate, Vinyl Plank |
| HEATING | Forced Air, Natural Gas |
| LAUNDRY | In Basement |
| LOT FEATURES | Back Lane, Corner Lot, Low Maintenance Landscape |
| PARKING | Double Garage Detached |
| RESTRICTIONS | Board Approval |
| ROOF | Asphalt Shingle |
| TITLE | Fee Simple |
| BROKER | Century 21 Masters |
| ROOMS | DIMENSIONS (m) | LEVEL |
|---|---|---|
| Living/Dining Room Combination | 22`2" x 12`9" | Main |
| Kitchen | 13`4" x 12`1" | Main |
| 2pc Bathroom | Main | |
| Bedroom - Primary | 13`6" x 12`0" | Second |
| 4pc Ensuite bath | 9`4" x 8`0" | Second |
| Bedroom | 11`10" x 11`4" | Second |
| 4pc Ensuite bath | 12`2" x 4`11" | Second |

