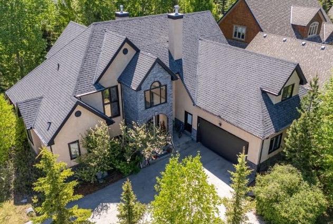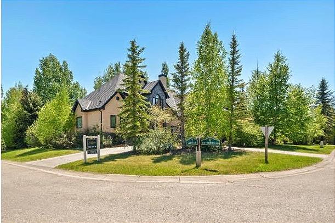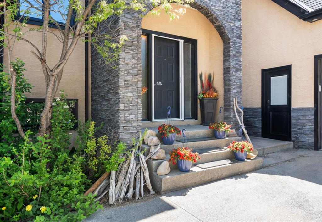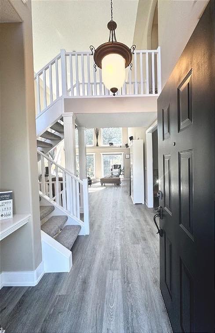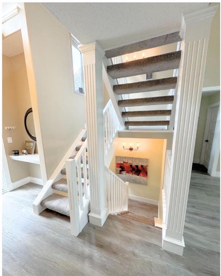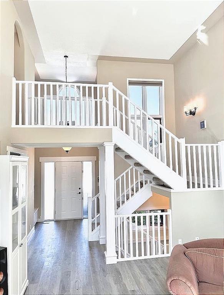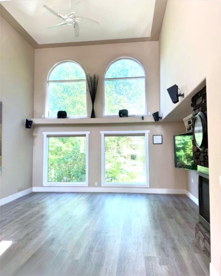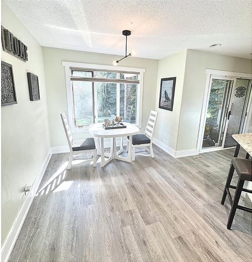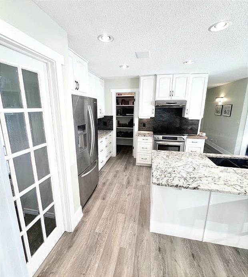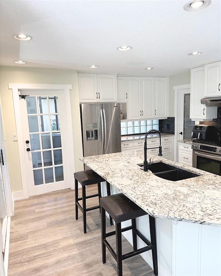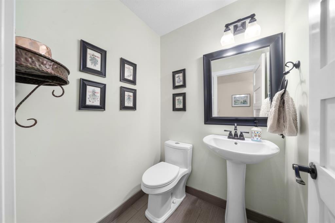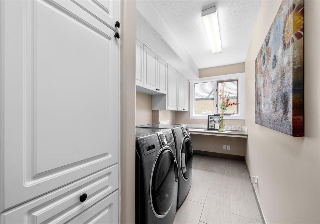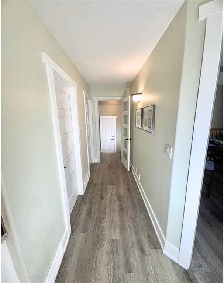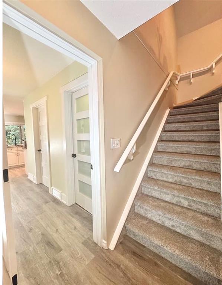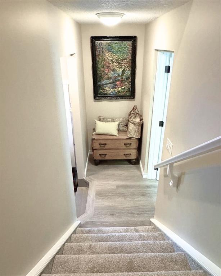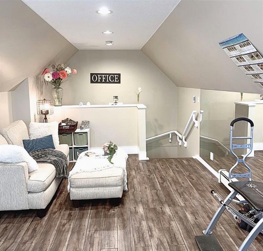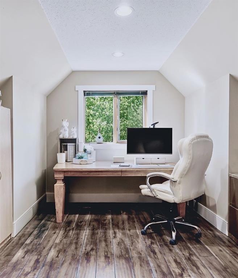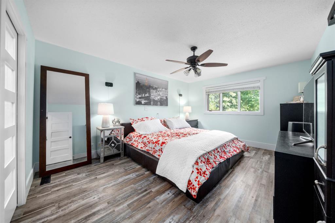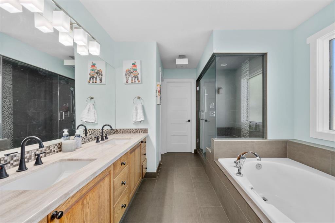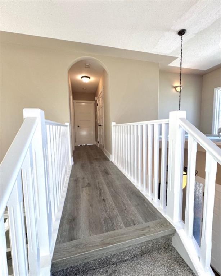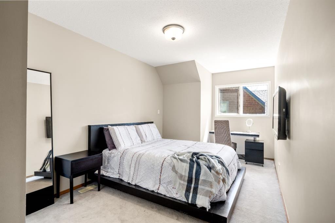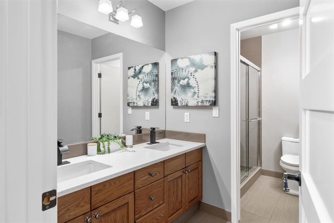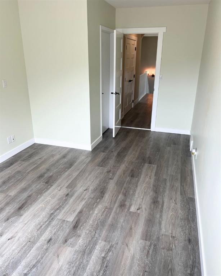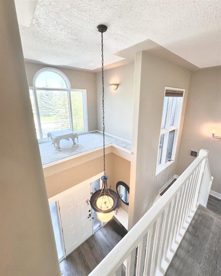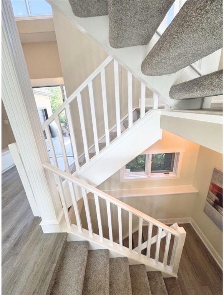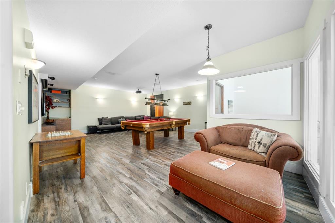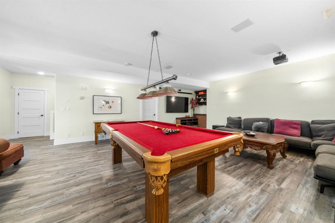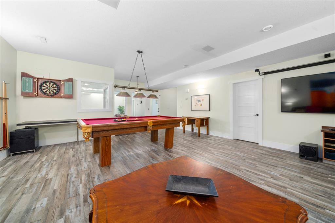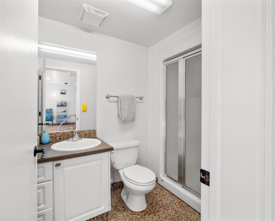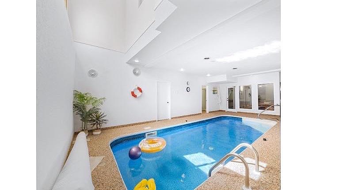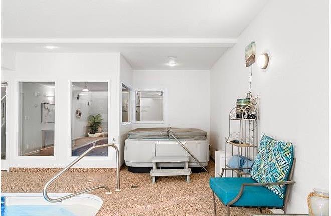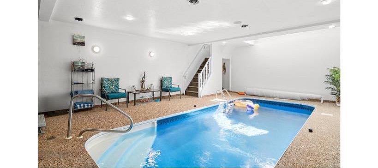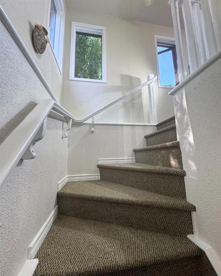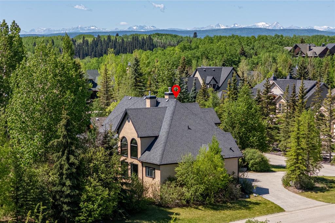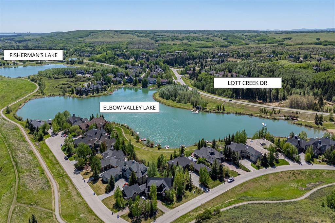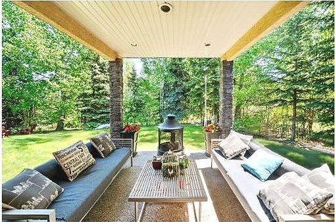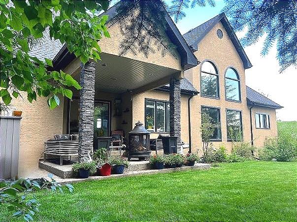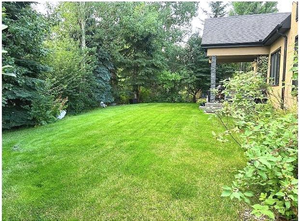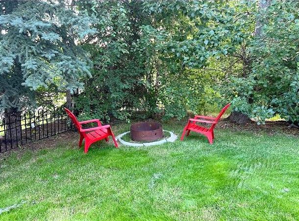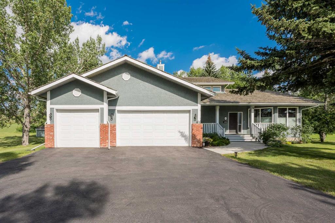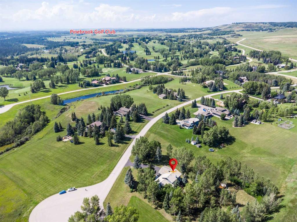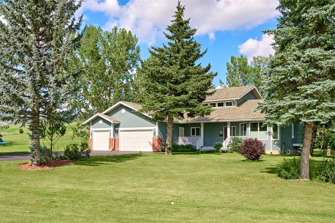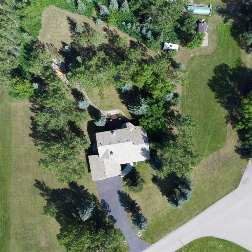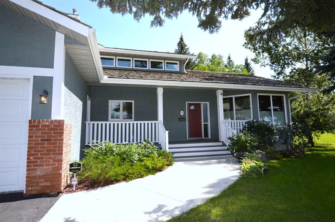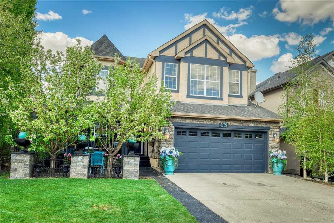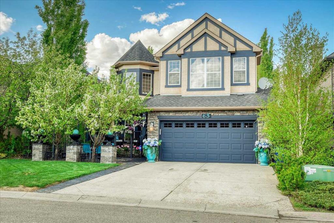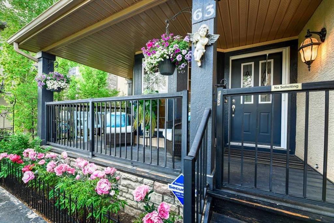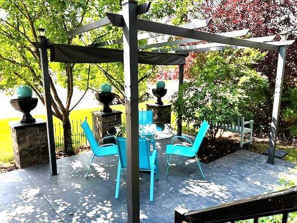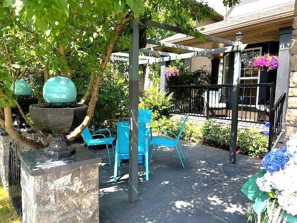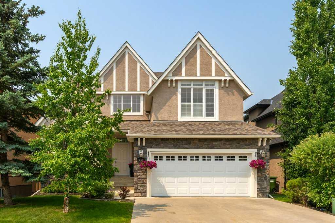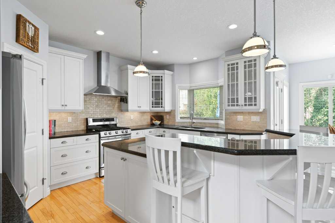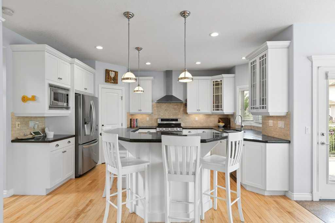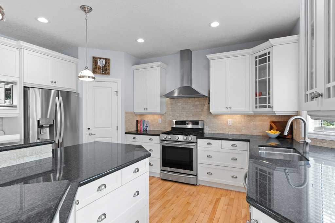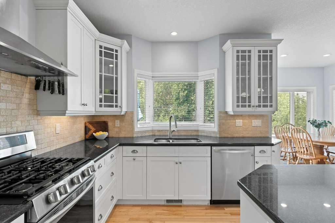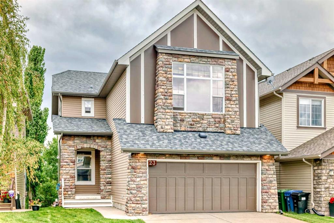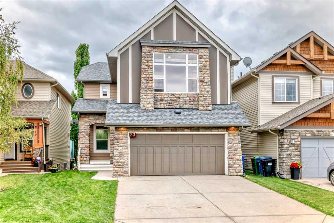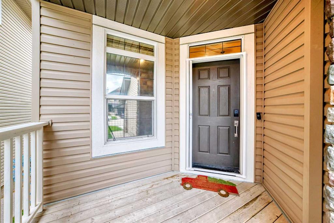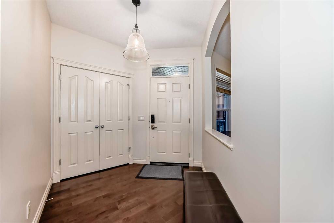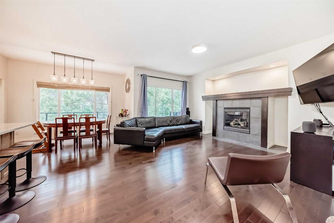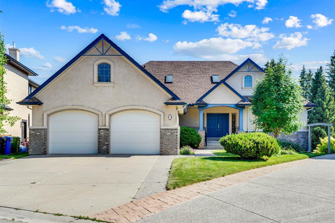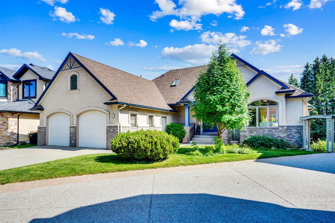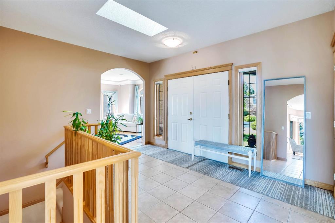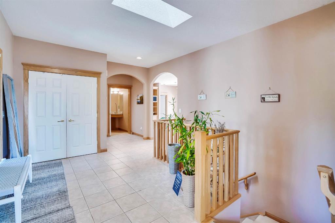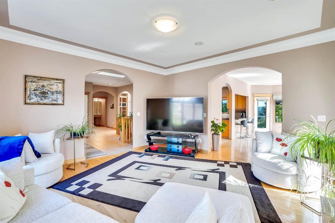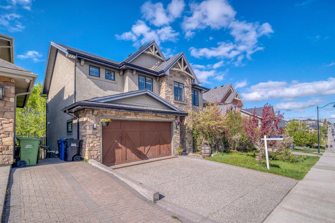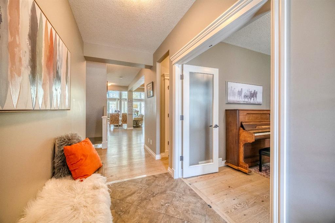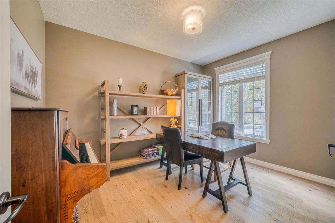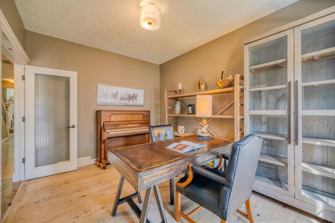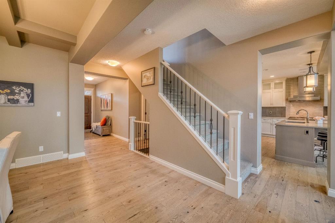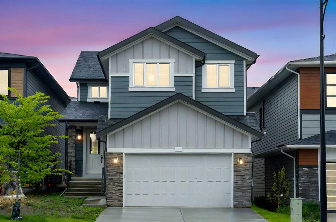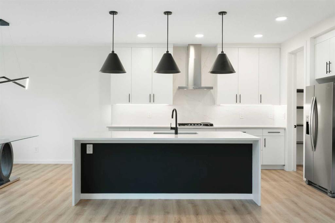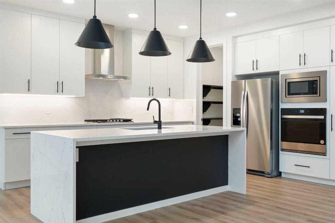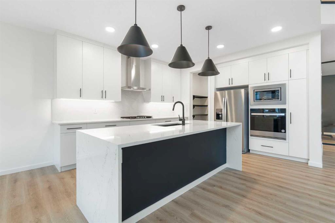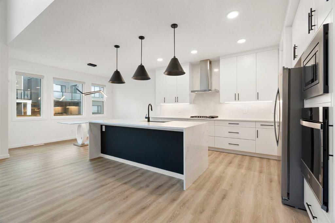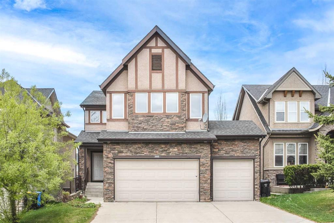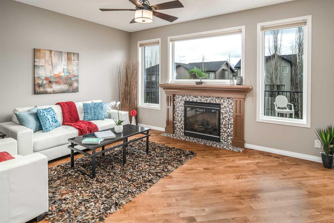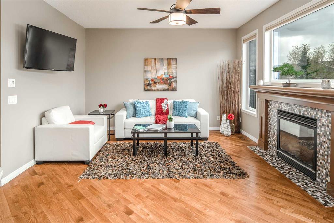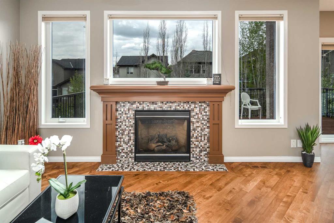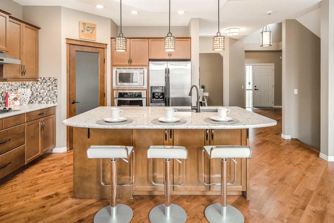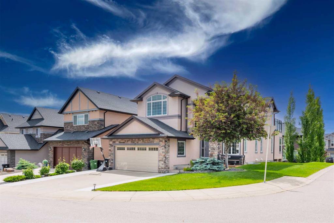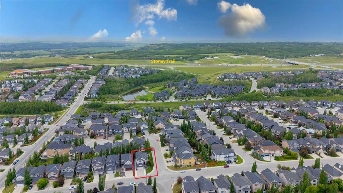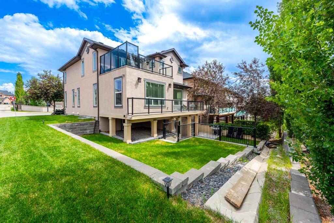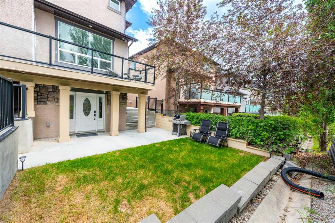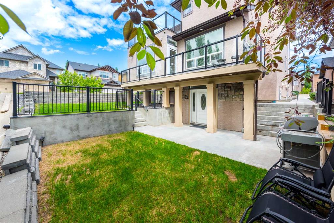4 Majestic Gate
Rural Rocky View County T3Z 3A7
MLS® Number: A2241536
$ 1,325,000
3
BEDROOMS
3 + 1
BATHROOMS
2,848
SQUARE FEET
2000
YEAR BUILT
NEWLY RENOVATED! Over $40,000 in recent upgrades and renovations. Welcome to this custom-built estate home in the award-winning community of Elbow Valley. Set on a private, beautifully treed corner lot just minutes from Calgary, this home offers 2,848 sq. ft. above grade and over 4,600 sq. ft. of total living space, blending timeless architecture with modern comfort. The main floor features a spacious primary suite with a five-piece ensuite and heated tile floors. A dramatic great room with cathedral ceilings and soaring two-storey east- and west-facing windows fills the space with natural light. The gourmet kitchen includes granite countertops, stainless steel appliances, a granite island with seating, walk-in pantry, built-in workspace, and a sunny breakfast nook. Upstairs are two generously sized bedrooms, each with walk-in closets, and a shared double-vanity bathroom. A large hall closet with floor-to-ceiling shelving offers excellent storage. The fully finished lower level is ideal for entertaining, with a large games room, a versatile flex space for a guest suite or office, and a beautifully upgraded indoor pool and spa complex (2018), complete with hot tub, full bath/change room, storage area, and a second staircase leading directly to the kitchen. The heated aggregate stone deck surrounding the pool adds year-round usability. Above the oversized double garage, a large bonus room is perfect for a gym, studio, or home business, with a private side entrance ideal for client access. Additional highlights include HVAC, in-floor heating in the garage, pool area, and games room, central air conditioning, a roughed-in heated driveway system, and parking for up to eight vehicles. Pet owners will appreciate the Pet Stop Invisible Fence system with interior zone controls. Recent upgrades include luxury vinyl plank flooring and premium carpet—both supplied and installed by Alberta Hardwood—updated custom doors and baseboards, new fixtures in the kitchen and bathrooms, fresh paint, and coordinated black hardware throughout, all showcasing exceptional attention to detail. Originally one of Elbow Valley’s show homes, this is a rare and outstanding opportunity in one of the region’s most desirable communities. Note: Listing agent is the property owner.
| COMMUNITY | Elbow Valley |
| PROPERTY TYPE | Detached |
| BUILDING TYPE | House |
| STYLE | 1 and Half Storey |
| YEAR BUILT | 2000 |
| SQUARE FOOTAGE | 2,848 |
| BEDROOMS | 3 |
| BATHROOMS | 4.00 |
| BASEMENT | Finished, Full |
| AMENITIES | |
| APPLIANCES | Central Air Conditioner, Convection Oven, Dishwasher, Garage Control(s), Garburator, Gas Range, Humidifier, Microwave, Range Hood, Refrigerator, Warming Drawer, Washer/Dryer, Window Coverings |
| COOLING | Central Air |
| FIREPLACE | Double Sided, Gas, Great Room, Stone |
| FLOORING | Carpet, Concrete, Laminate, Stone, Tile, Vinyl Plank |
| HEATING | Boiler, In Floor, Fireplace(s), Forced Air, Hot Water, Natural Gas, Radiant, Zoned |
| LAUNDRY | Main Level |
| LOT FEATURES | Back Yard, Close to Clubhouse, Corner Lot, Front Yard, Garden, Landscaped, Lawn, Many Trees, Treed |
| PARKING | Additional Parking, Double Garage Attached, Heated Garage, Insulated, Oversized, Parking Pad, Workshop in Garage |
| RESTRICTIONS | Architectural Guidelines |
| ROOF | Asphalt Shingle |
| TITLE | Fee Simple |
| BROKER | KIC Realty |
| ROOMS | DIMENSIONS (m) | LEVEL |
|---|---|---|
| Game Room | 26`10" x 19`4" | Lower |
| Flex Space | 11`8" x 10`4" | Lower |
| Other | 30`6" x 20`10" | Lower |
| Furnace/Utility Room | 21`6" x 4`11" | Lower |
| 3pc Bathroom | 8`8" x 4`10" | Lower |
| Kitchen With Eating Area | 22`0" x 13`0" | Main |
| Dining Room | 12`0" x 10`0" | Main |
| Living Room | 20`0" x 17`8" | Main |
| Laundry | 16`6" x 5`8" | Main |
| Foyer | 11`6" x 6`6" | Main |
| Bedroom - Primary | 15`8" x 12`0" | Main |
| 5pc Ensuite bath | 15`6" x 9`6" | Main |
| 2pc Bathroom | 5`2" x 4`10" | Main |
| Covered Porch | 12`10" x 11`0" | Main |
| Workshop | 10`0" x 3`4" | Main |
| Exercise Room | 21`10" x 11`6" | Second |
| Bedroom | 15`8" x 9`4" | Second |
| Bedroom | 21`4" x 11`10" | Second |
| 4pc Bathroom | 11`8" x 6`0" | Second |

