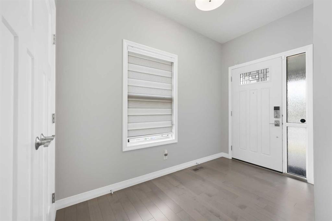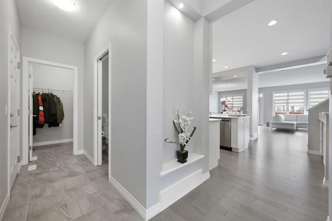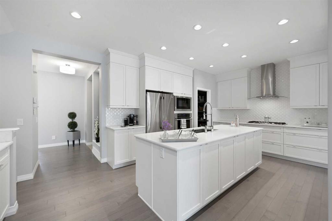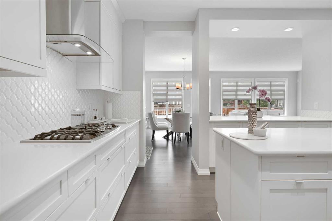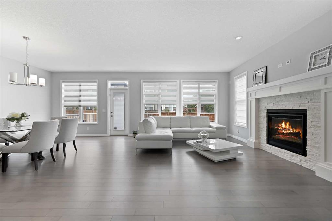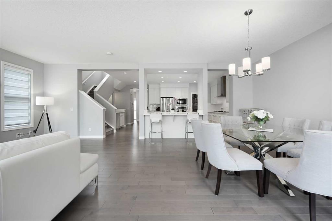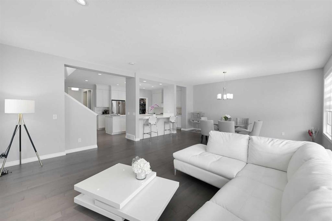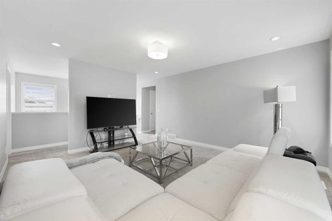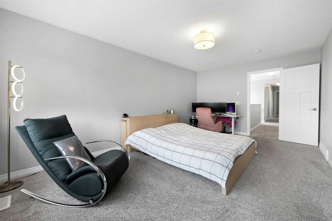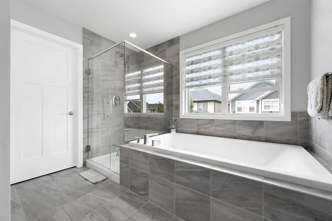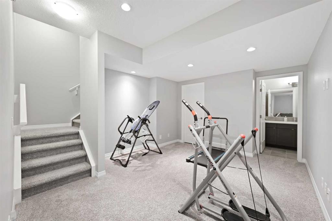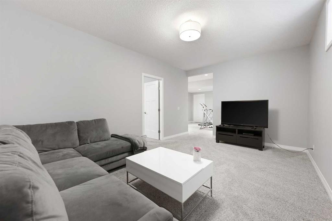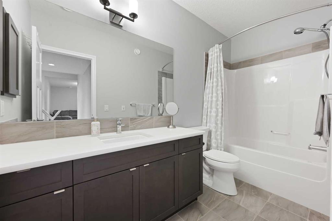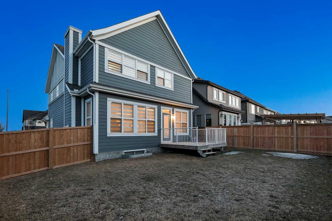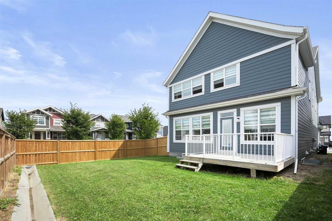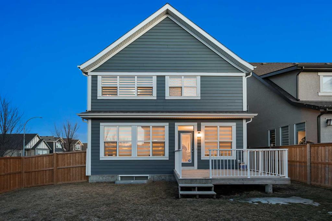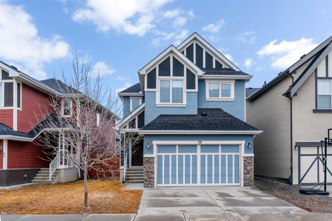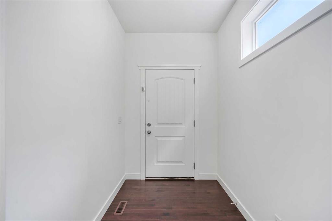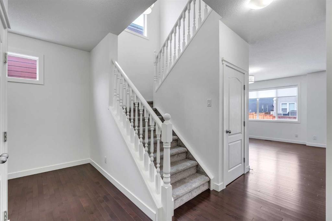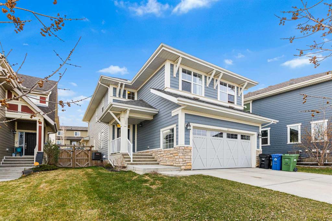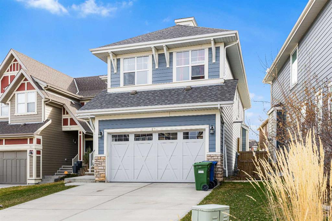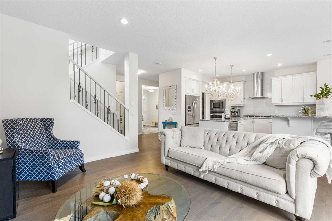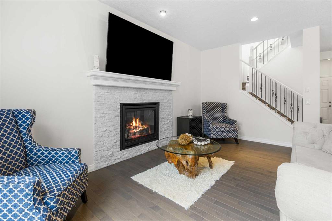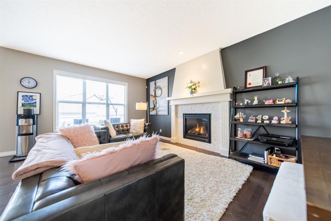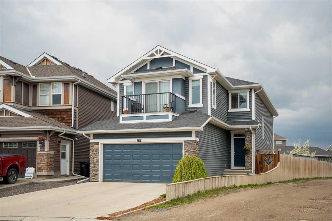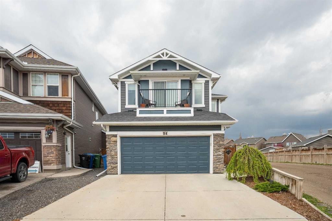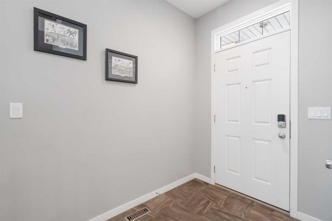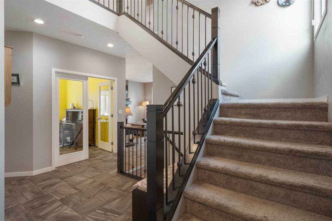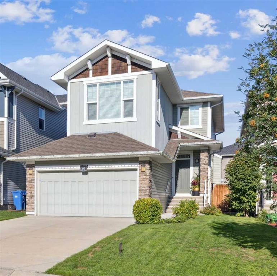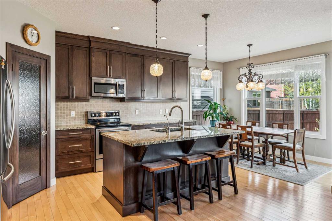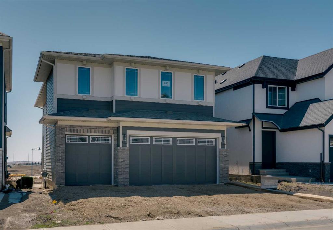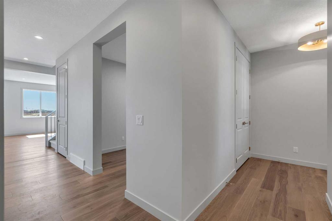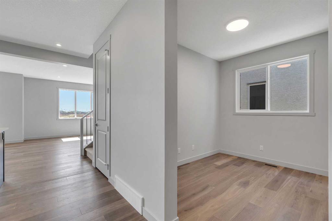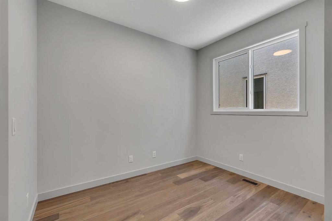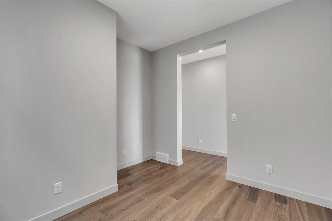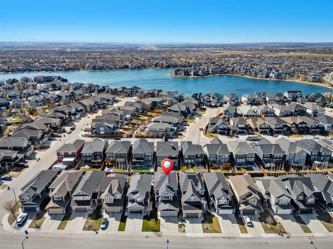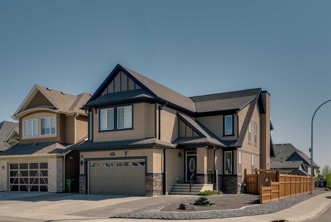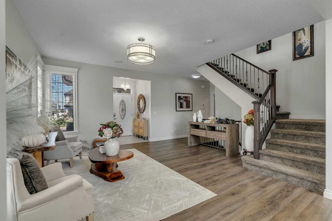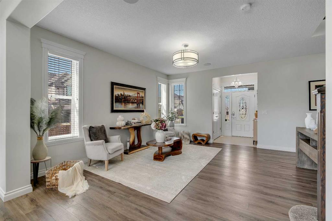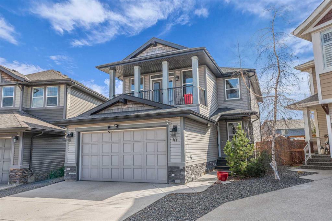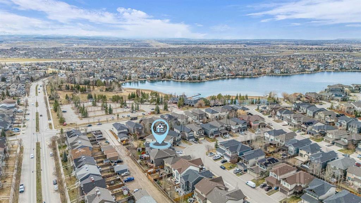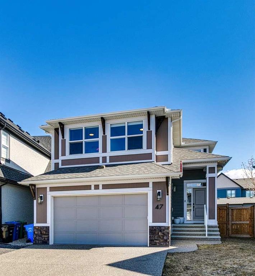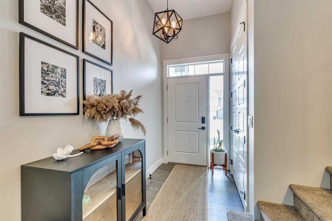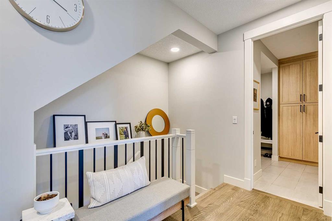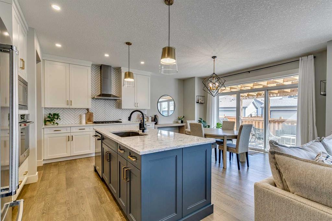4 Mahogany Park SE
Calgary T3M 2J9
MLS® Number: A2202997
$ 991,000
4
BEDROOMS
3 + 1
BATHROOMS
2,548
SQUARE FEET
2017
YEAR BUILT
This is the one you have been waiting for! This stunning JaymanBuilt lake home features over 3200 sq ft of developed space and is loaded with every upgrade imaginable! Sitting on a corner lot on a quiet street, steps to the lake, schools, parks, and South Health Campus Hospital. As you enter the home you are greeted by the gleaming cascade maple hardwood flooring leading you into the open concept main floor with flooded with natural light from the abundance of large windows. Chefs Dream Kitchen with tons of crisp white full height maple cabinetry, double islands with crescent edge quartz counters, designer backsplash, upgraded stainless steel appliances with 5 burner gas cooktop, wall oven, and built in microwave, corner pantry, and additional built-in desk/coffee bar. Open to the large dining room with garden door to the deck in fully landscaped and fenced backyard. Spacious living room with picture window and cozy stone-faced fireplace with mantle. Head upstairs to the central bonus room, great kids play area or TV room! Large primary bedroom escape with gorgeous ensuite bathroom with "his and her" quartz vanities, separate walk-in closets, make up counter, floor to ceiling tile, 10mm glass shower, and deep soaker tub. Good sized second and third bedrooms and another 5-piece main bathroom with double sinks and separate doored bath/shower. Great layout for multiple kids to get ready in the morning! Convenient upper floor laundry room complete this family friendly upper floor. Fully finished basement by the builder with the same quality of finishings carried down as well. Starts with a recreation area with rough ins for bar, and full 4-piece bathroom with tile flooring and quartz counters. And leads into the family room with egress window and large 4th bedroom with massive walk-in closet! Upgraded mechanical room with tankless hot water system and central vacuum system and attachments. Oversized double attached garage that's fully insulated and drywalled and high ceilings great for storage racks or a car lift! Enjoy exclusive access to Mahogany's clubhouse and pristine lake, perfect for swimming, paddling, and fishing in the summer, and ice skating in the winter. The community also offers tennis and pickleball courts, along with great walking paths boasting unbeatable views. The neighborhood is conveniently located near all essential amenities, including shopping, dining, schools, and recreational facilities. This home shows 10/10 and is a must see!
| COMMUNITY | Mahogany |
| PROPERTY TYPE | Detached |
| BUILDING TYPE | House |
| STYLE | 2 Storey |
| YEAR BUILT | 2017 |
| SQUARE FOOTAGE | 2,548 |
| BEDROOMS | 4 |
| BATHROOMS | 4.00 |
| BASEMENT | Finished, Full |
| AMENITIES | |
| APPLIANCES | Dishwasher, Dryer, Garage Control(s), Gas Cooktop, Microwave, Oven-Built-In, Range Hood, Refrigerator, Washer, Window Coverings |
| COOLING | None |
| FIREPLACE | Gas |
| FLOORING | Carpet, Hardwood, Tile |
| HEATING | Forced Air, Natural Gas |
| LAUNDRY | Laundry Room, Upper Level |
| LOT FEATURES | Back Yard, Corner Lot, Few Trees, Front Yard, Lake, Landscaped, Lawn, Level, Low Maintenance Landscape, Street Lighting |
| PARKING | Double Garage Attached, Oversized, Paved |
| RESTRICTIONS | None Known |
| ROOF | Asphalt/Gravel |
| TITLE | Fee Simple |
| BROKER | Real Broker |
| ROOMS | DIMENSIONS (m) | LEVEL |
|---|---|---|
| Family Room | 17`2" x 11`7" | Basement |
| Game Room | 13`4" x 12`4" | Basement |
| Bedroom | 12`6" x 11`8" | Basement |
| Walk-In Closet | 11`8" x 4`3" | Basement |
| Storage | 12`4" x 8`6" | Basement |
| 4pc Bathroom | 11`1" x 4`11" | Basement |
| Furnace/Utility Room | 14`9" x 7`6" | Basement |
| Living/Dining Room Combination | 24`11" x 17`0" | Main |
| Kitchen | 13`0" x 10`11" | Main |
| Foyer | 5`7" x 4`0" | Main |
| 2pc Bathroom | 8`1" x 2`11" | Main |
| Walk-In Closet | 5`2" x 4`11" | Main |
| Bonus Room | 15`1" x 13`4" | Second |
| Storage | 5`7" x 4`2" | Second |
| Bedroom - Primary | 17`9" x 11`6" | Second |
| Walk-In Closet | 5`8" x 4`11" | Second |
| Walk-In Closet | 7`9" x 5`8" | Second |
| 5pc Ensuite bath | 11`8" x 9`10" | Second |
| Bedroom | 12`11" x 10`5" | Second |
| Bedroom | 12`9" x 10`4" | Second |
| Laundry | 8`3" x 5`7" | Second |
| 5pc Bathroom | 15`2" x 4`11" | Second |




