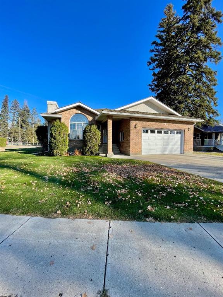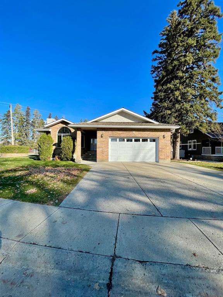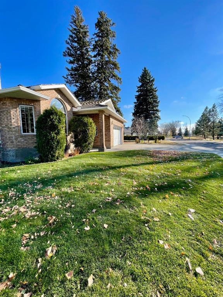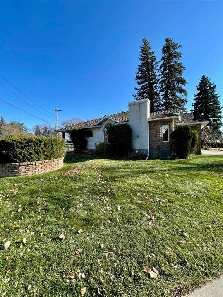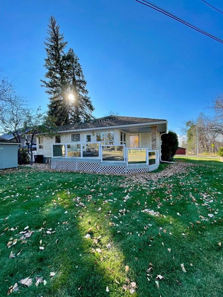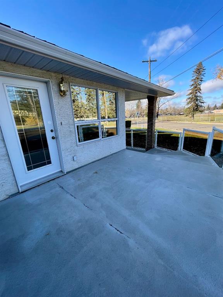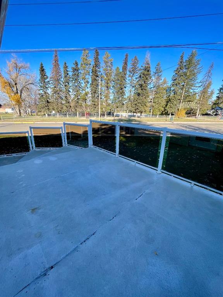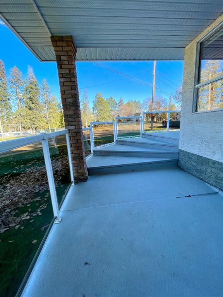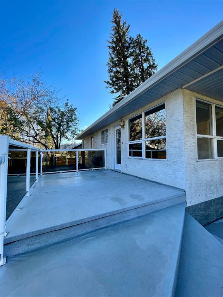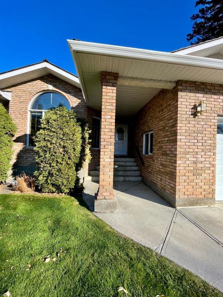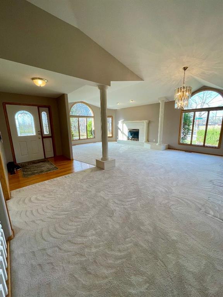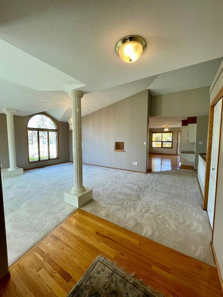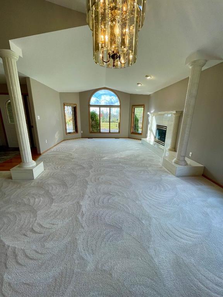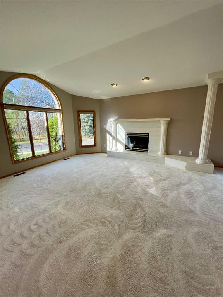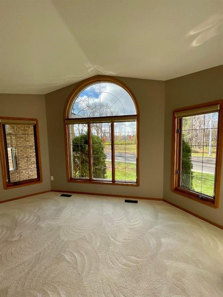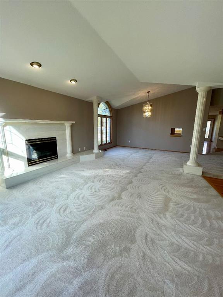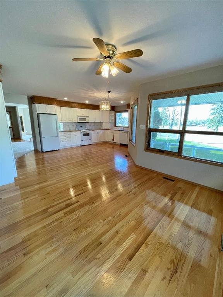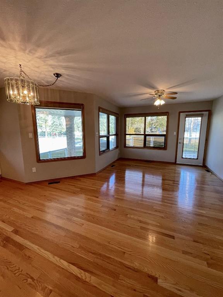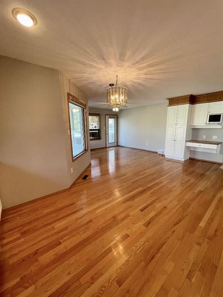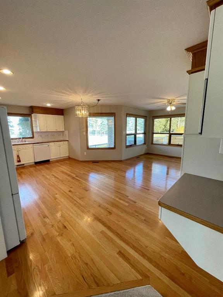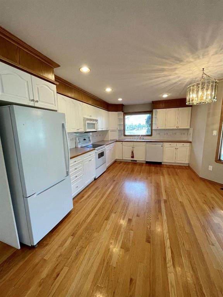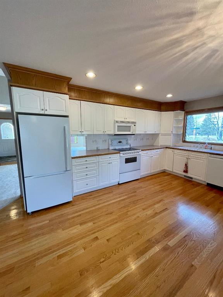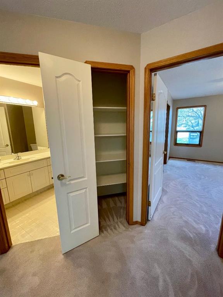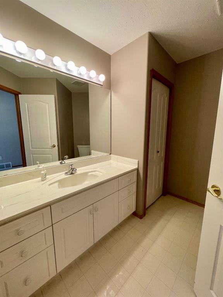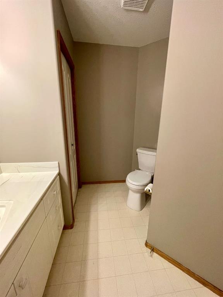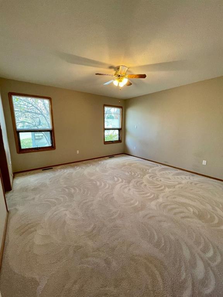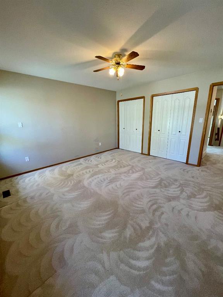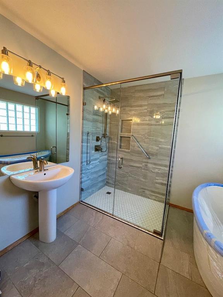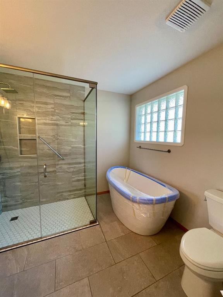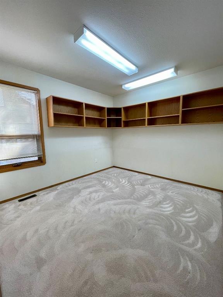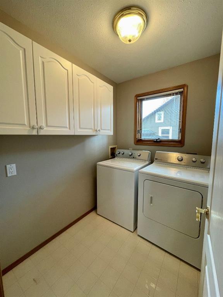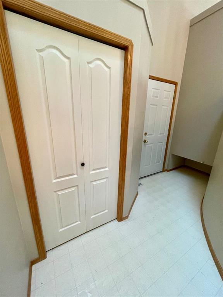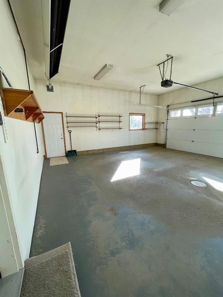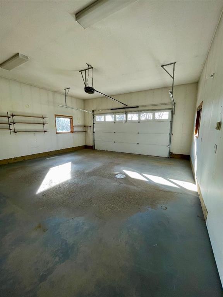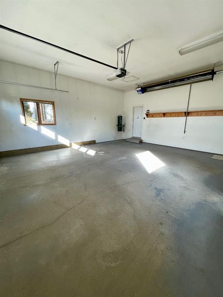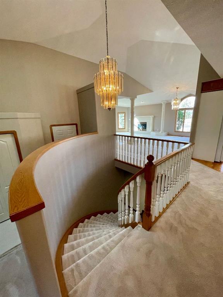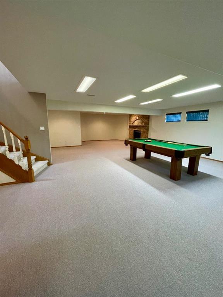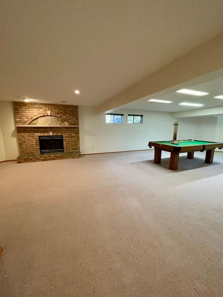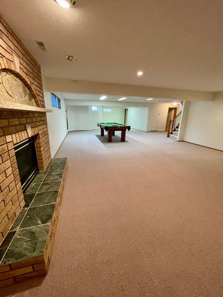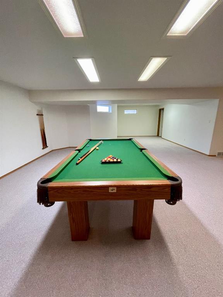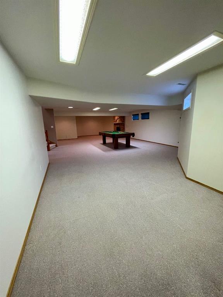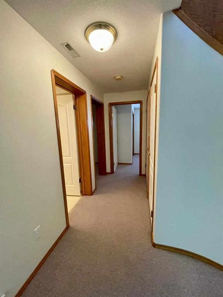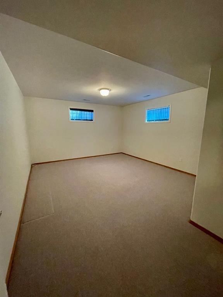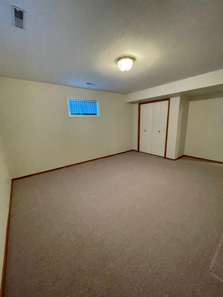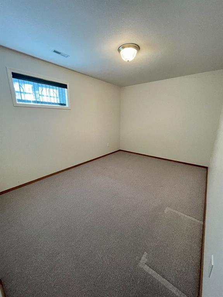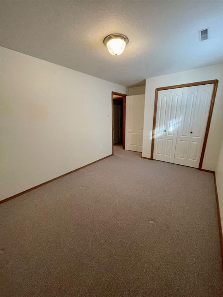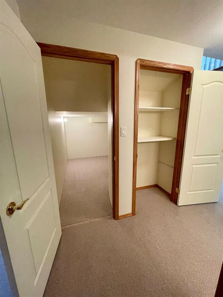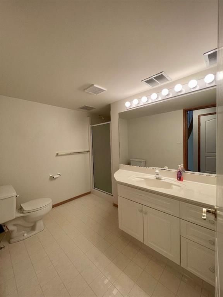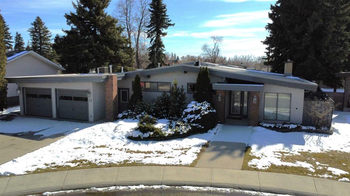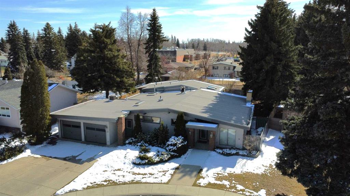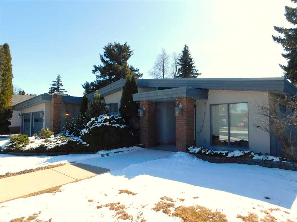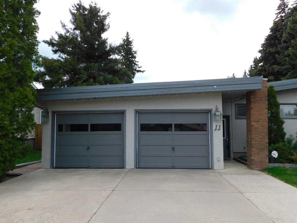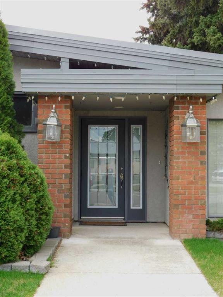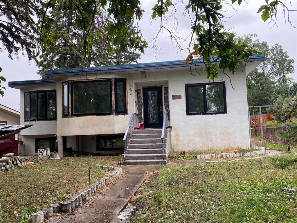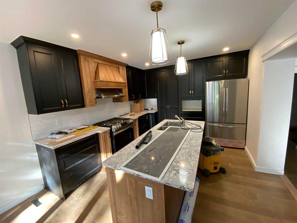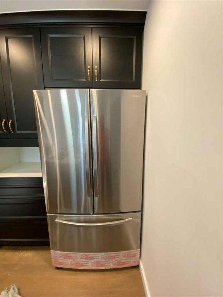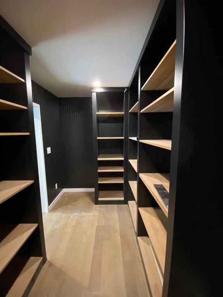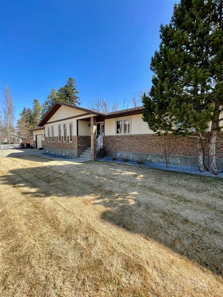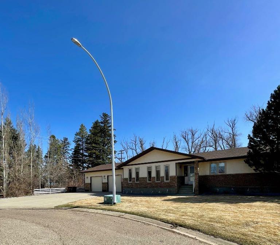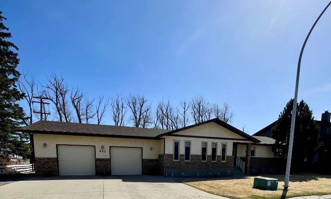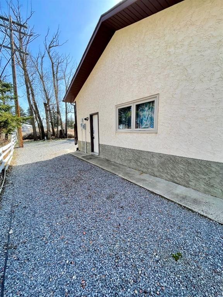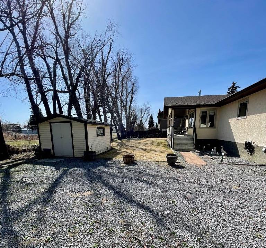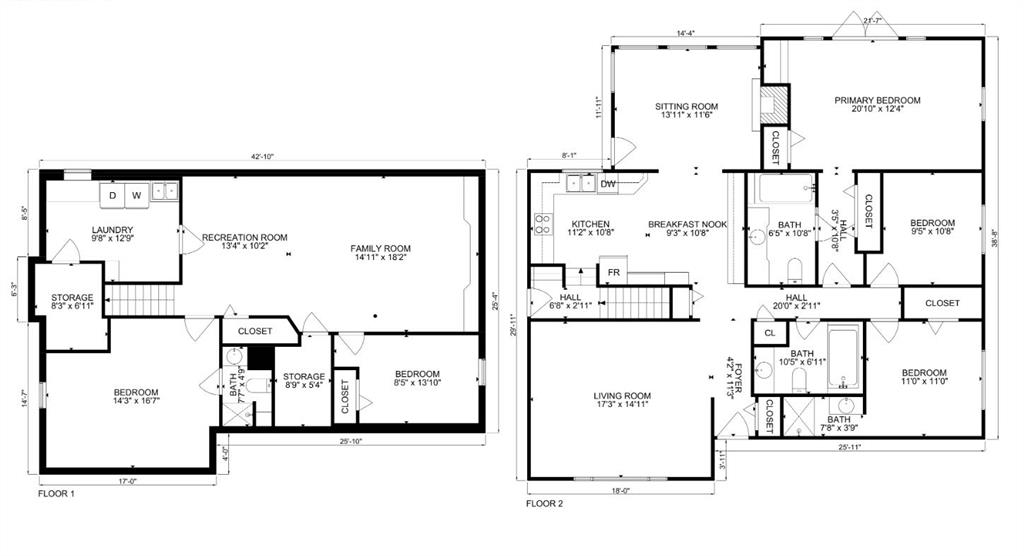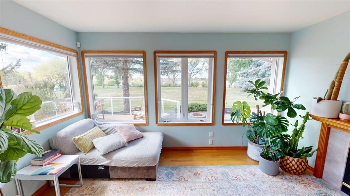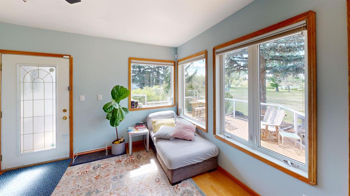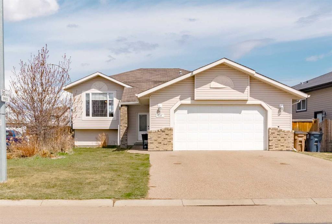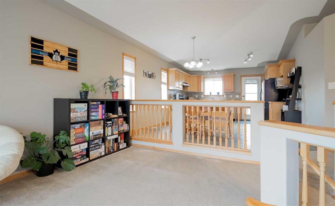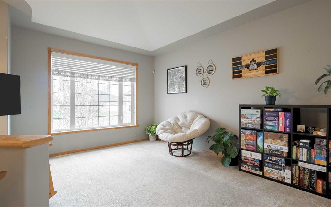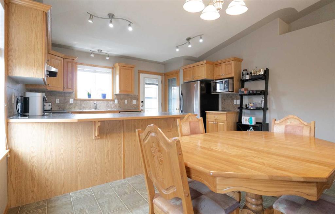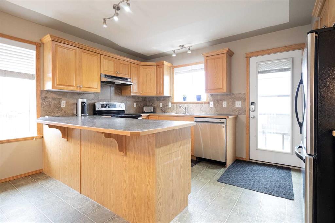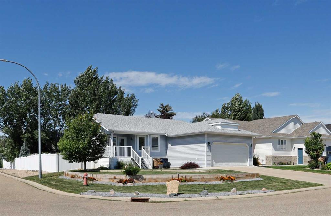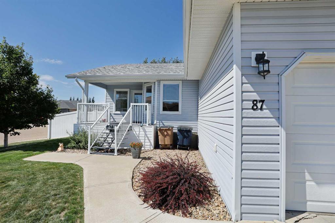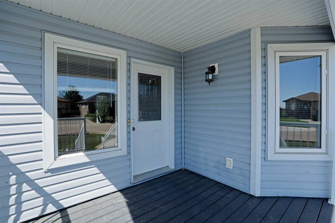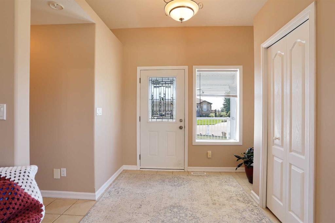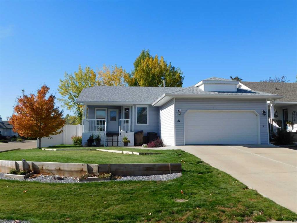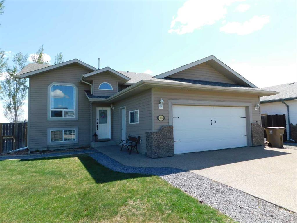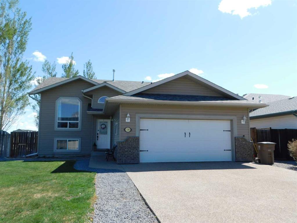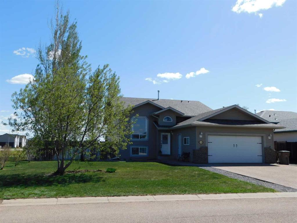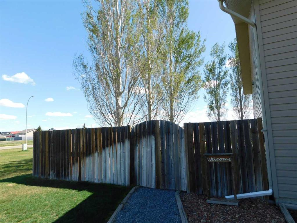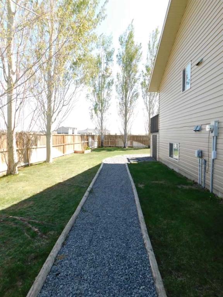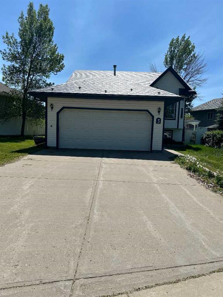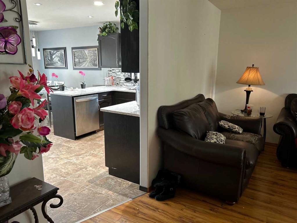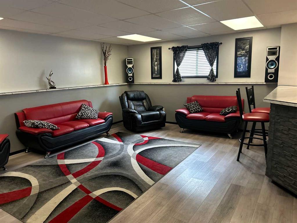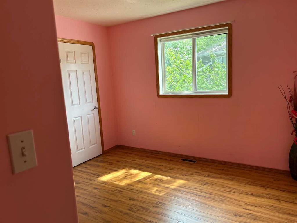$ 549,000
3
BEDROOMS
2 + 1
BATHROOMS
1,642
SQUARE FEET
1994
YEAR BUILT
This exceptional one owner home is located in the desirable Evergreen Park neighbourhood. As you enter the home you are welcomed by the bright and spacious living room with a formal dining area that is complimented by the marble face natural gas fireplace. The large kitchen has numerous cupboards and counter tops including the convenient built in desk. There is also plenty of room in the kitchen for a casual dining set to overlook the two tired deck that is accessible through the back garden door. The spacious primary bedroom offers two sizeable closets and has a new en-suite with a full glassed tiled shower, a modern soaker tub, new toilet and vanity as well as in-floor heat. There is also a glass block window to allow natural light in while still providing privacy. The main floor is also host to an office/den, a 2 piece bathroom and main floor laundry room with added storage cupboards. As you descend down the custom spiral staircase you enter the wide open family room with a brick faced natural gas fireplace, a pool table and room for so much more. There are two additional bedrooms downstairs along with a three pice bath and large under stairs storage. The attached double garage has radiant heat, 12 foot ceilings and a new 16 x 8 overhead door. The yard has lovely brick flower beds and underground sprinklers in addition to the EID seasonal water. The front of the home opens to Evergreen Park with wide open spaces to play, a picnic area and walking and bike paths. Across the street to the north is Griffin Park School, a city playground, tennis courts and an outdoor skating rink. This property has so much to offer so book a showing today and GET MOVING IN THE RIGHT DIRECTION!
| COMMUNITY | |
| PROPERTY TYPE | Detached |
| BUILDING TYPE | House |
| STYLE | Bungalow |
| YEAR BUILT | 1994 |
| SQUARE FOOTAGE | 1,642 |
| BEDROOMS | 3 |
| BATHROOMS | 3.00 |
| BASEMENT | Finished, Full |
| AMENITIES | |
| APPLIANCES | Central Air Conditioner, Dishwasher, Electric Stove, Refrigerator, Washer/Dryer |
| COOLING | Central Air |
| FIREPLACE | Family Room, Gas, Living Room |
| FLOORING | Carpet, Ceramic Tile, Hardwood, Linoleum |
| HEATING | In Floor, Forced Air |
| LAUNDRY | Laundry Room, Main Level |
| LOT FEATURES | Back Lane, Back Yard, Corner Lot, Irregular Lot, Landscaped, Views |
| PARKING | Double Garage Attached, Off Street |
| RESTRICTIONS | None Known |
| ROOF | Cedar Shake |
| TITLE | Fee Simple |
| BROKER | Harvest Real Estate |
| ROOMS | DIMENSIONS (m) | LEVEL |
|---|---|---|
| Family Room | 44`6" x 16`0" | Basement |
| Bedroom | 13`0" x 13`6" | Basement |
| Bedroom | 10`0" x 13`0" | Basement |
| 3pc Bathroom | 0`0" x 0`0" | Basement |
| Storage | 0`0" x 0`0" | Basement |
| Living/Dining Room Combination | 26`9" x 10`0" | Main |
| Kitchen With Eating Area | 17`6" x 15`0" | Main |
| Bedroom - Primary | 13`4" x 13`6" | Main |
| 4pc Ensuite bath | 0`0" x 0`0" | Main |
| Office | 9`7" x 13`4" | Main |
| 2pc Bathroom | 0`0" x 0`0" | Main |
| Laundry | 0`0" x 0`0" | Main |

