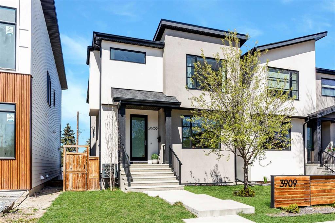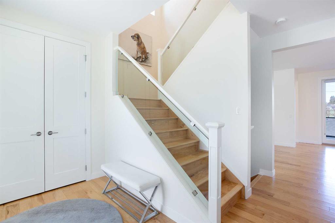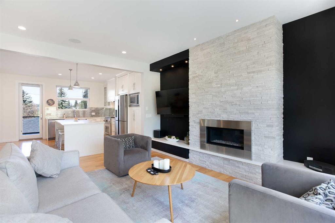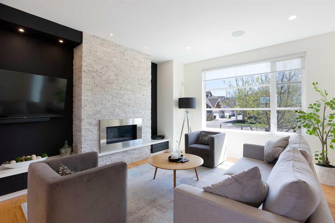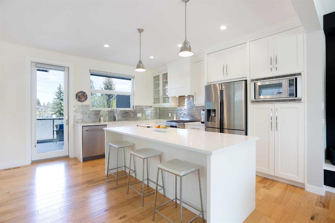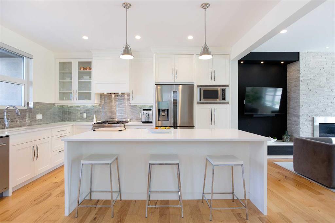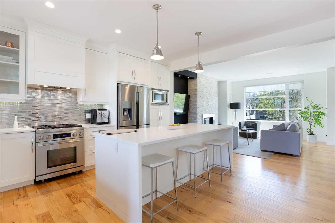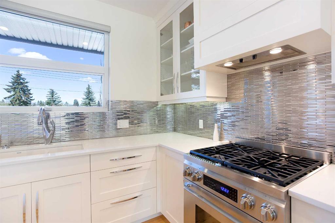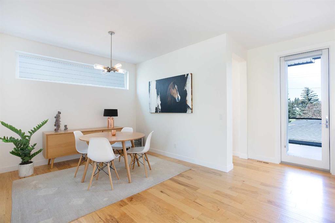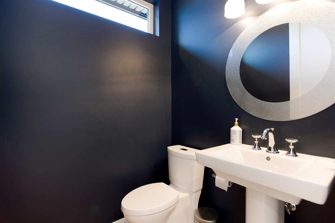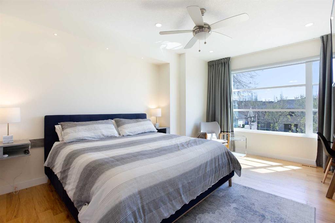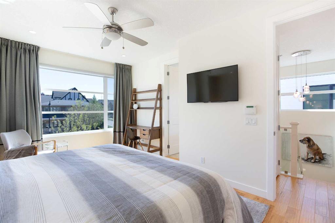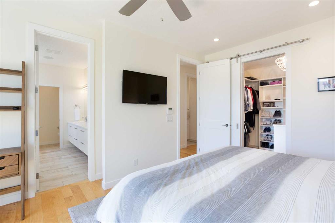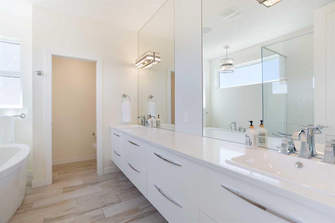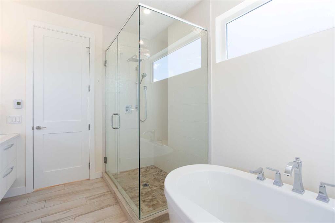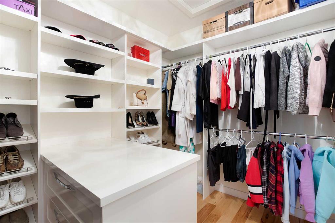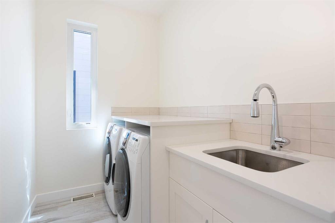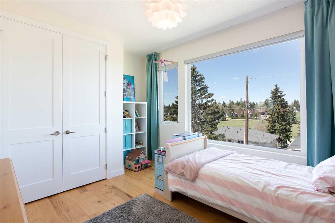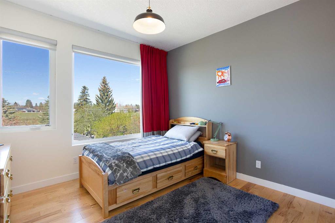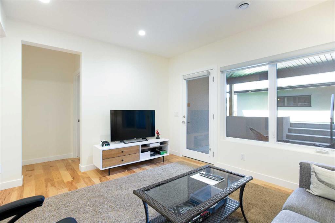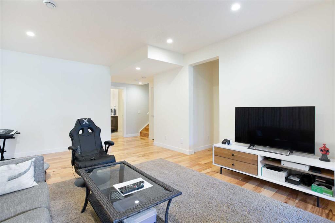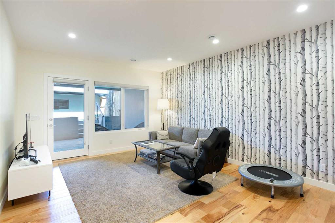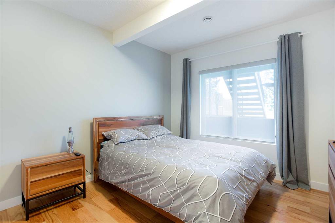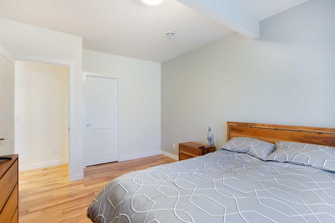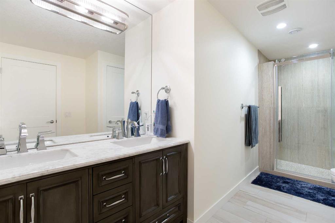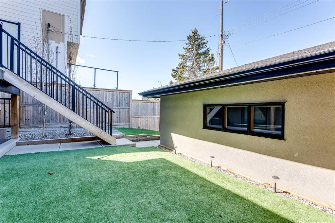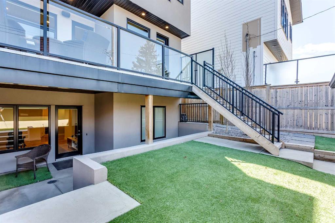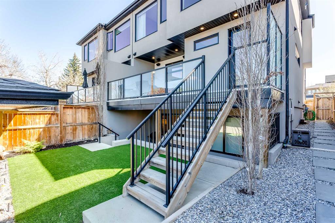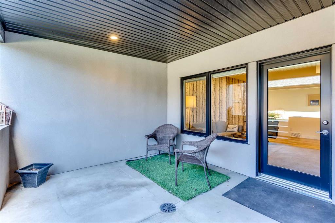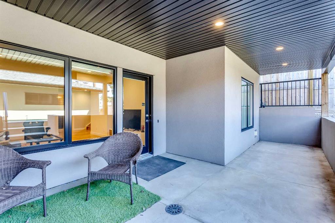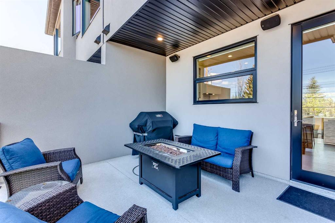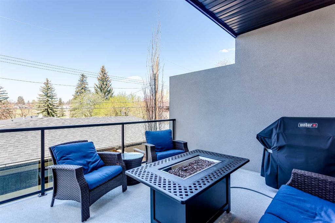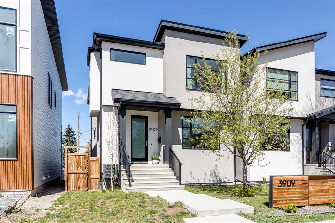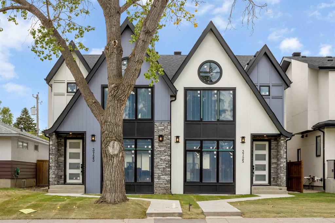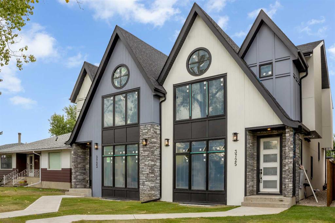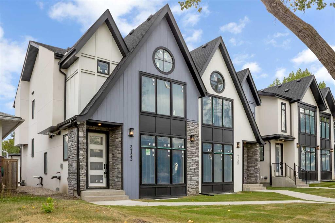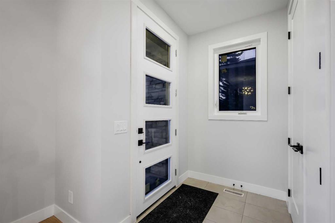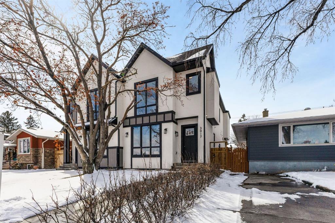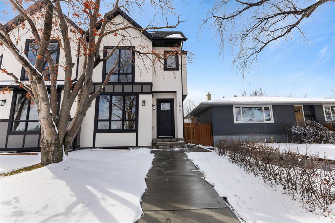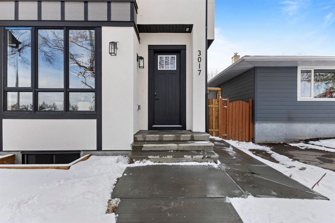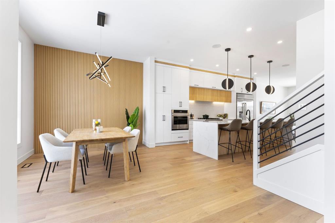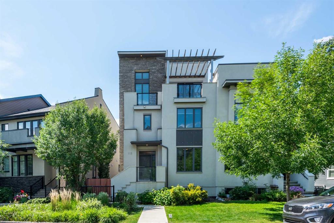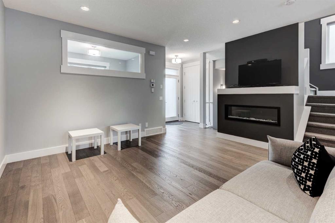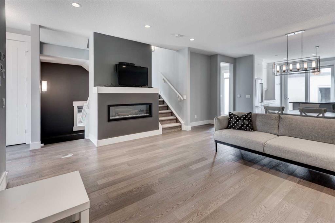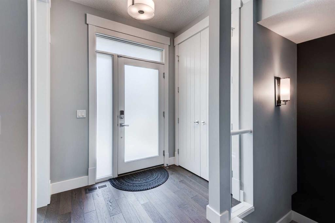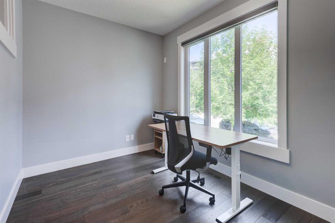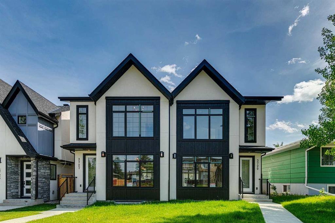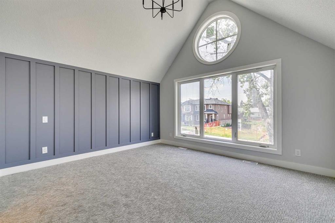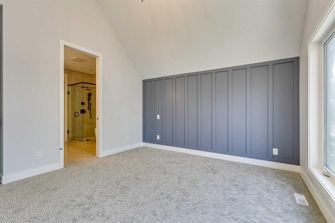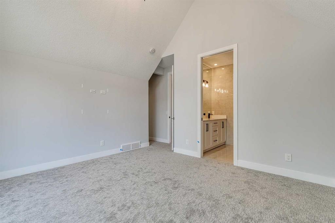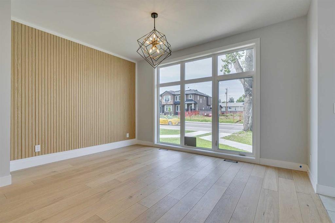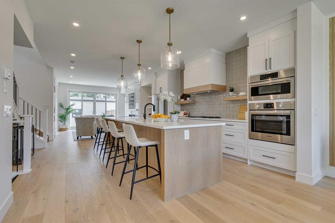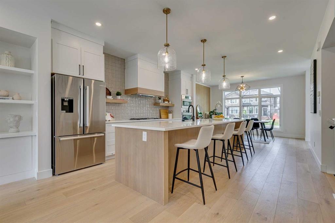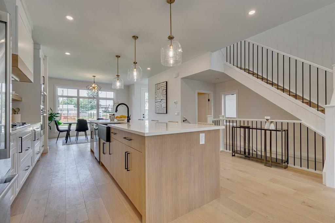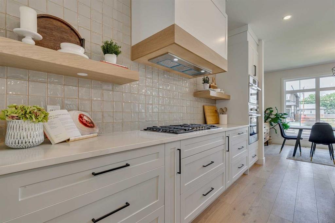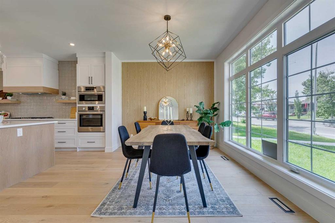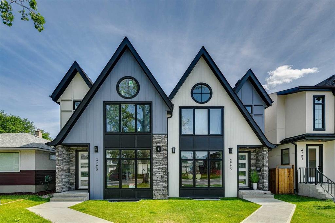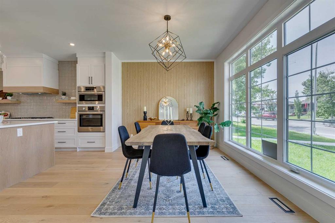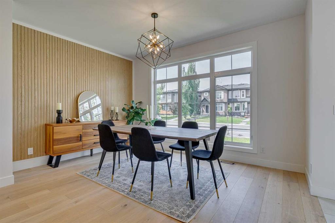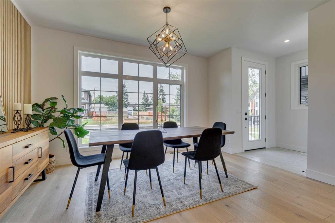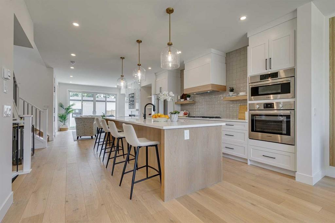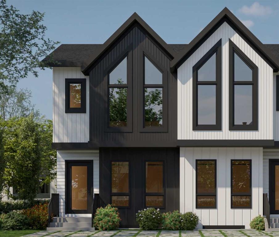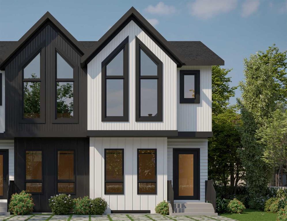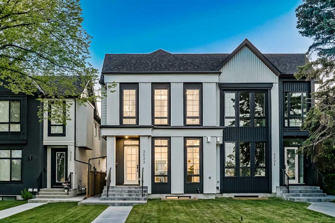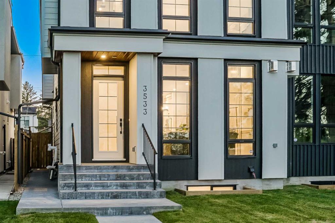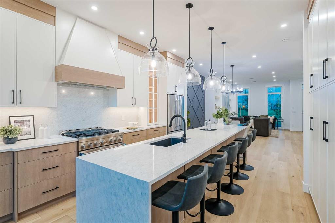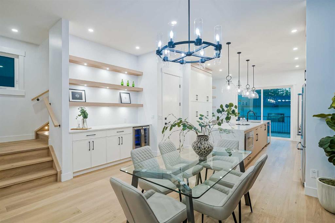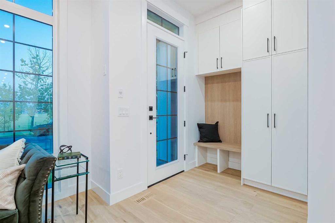3909 Sarcee Road SW
Calgary T3E 4T5
MLS® Number: A2219161
$ 965,000
4
BEDROOMS
3 + 1
BATHROOMS
2014
YEAR BUILT
FULLY FINISHED WALKOUT | AIR CONDITIONING | IMMEDIATE ACCESS & VIEWS OF RUTLAND PARK | Welcome to this rare 4 bedroom 3 and a half bath walkout built in 2015 by Zen Custom Homes. located right beside all the amazing amenities of Rutland Park, you’re mere steps away from year round outdoor activities! Upon entering, you will immediately feel the bright and airy feel this home provides and the incredible amount of natural light and attention to detail this home offers. The main living room features a modern gas fireplace with floor to ceiling white stone beautifully contrasted with dark walls on either side. Well-suited for entertaining, this living area is open to a stunning kitchen with ceiling height cabinets, matching built-in hood fan, high end appliances and access to the rear deck with views of the park. Across the kitchen you’re provided with a dining room and access to the rear mudroom which includes built-in lockers for convenience and a 2 piece bath that completes the main floor. Upstairs leaves nothing to be desired with 3 bedrooms including the primary room with additional custom built-in shelving inside the dream walk-in closet with folding table and his and her closet space. You won't want to leave the ensuite with its heated floors, separate shower, soaker tub and his and her sinks. 2nd level laundry makes living here a breeze with the added counter space, sink and cabinet to keep all your cleaning supplies. In the basement you can enjoy a second entertaining area, a large 4th bedroom and a gorgeous bathroom with dual sinks and a large shower. The walkout provides you with plenty of natural light and direct access to the backyard, low maintenance lawn turf, stairs to the upper deck and your double car detached garage. It’s easy to see this home is amazing for entertaining both outside and in! Other great highlights include solid 8 foot doors, custom wood closet shelving, central vacuum, water softener, floor to ceiling tile in the main bathroom, built in speakers inside and on rear deck, roller blinds, concrete rear patio, offset concrete walkway and more! Book your showing today!
| COMMUNITY | Rutland Park |
| PROPERTY TYPE | Semi Detached (Half Duplex) |
| BUILDING TYPE | Duplex |
| STYLE | 2 Storey, Side by Side |
| YEAR BUILT | 2014 |
| SQUARE FOOTAGE | 1,943 |
| BEDROOMS | 4 |
| BATHROOMS | 4.00 |
| BASEMENT | Finished, Full, Walk-Out To Grade |
| AMENITIES | |
| APPLIANCES | Central Air Conditioner, Dishwasher, Garage Control(s), Gas Range, Microwave, Refrigerator, Washer/Dryer, Water Softener, Window Coverings |
| COOLING | Central Air |
| FIREPLACE | Electric |
| FLOORING | Hardwood, Tile |
| HEATING | In Floor, Forced Air |
| LAUNDRY | Sink, Upper Level |
| LOT FEATURES | Back Lane, Back Yard |
| PARKING | Double Garage Detached |
| RESTRICTIONS | None Known |
| ROOF | Asphalt Shingle |
| TITLE | Fee Simple |
| BROKER | RE/MAX First |
| ROOMS | DIMENSIONS (m) | LEVEL |
|---|---|---|
| Game Room | 12`10" x 18`4" | Basement |
| Bedroom | 10`11" x 14`3" | Basement |
| Walk-In Closet | 10`11" x 5`9" | Basement |
| 4pc Bathroom | 15`1" x 7`9" | Basement |
| Furnace/Utility Room | 8`10" x 11`9" | Basement |
| Foyer | 7`7" x 6`6" | Main |
| 2pc Bathroom | 5`2" x 5`1" | Main |
| Dining Room | 10`2" x 10`7" | Main |
| Kitchen | 14`10" x 14`8" | Main |
| Living Room | 15`6" x 15`8" | Main |
| Mud Room | 9`8" x 9`2" | Main |
| Laundry | 9`8" x 5`8" | Upper |
| Bedroom | 11`2" x 13`2" | Upper |
| 4pc Bathroom | 9`8" x 5`0" | Upper |
| Bedroom | 13`6" x 10`11" | Upper |
| Bedroom - Primary | 12`8" x 17`3" | Upper |
| Walk-In Closet | 11`2" x 7`10" | Upper |
| 5pc Ensuite bath | 13`6" x 10`5" | Upper |

