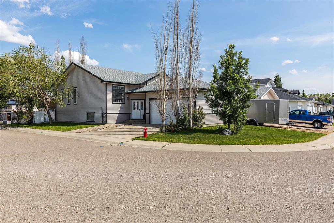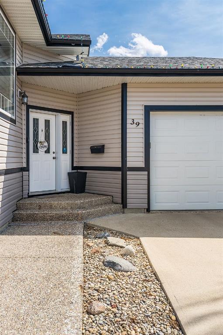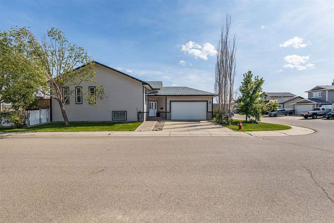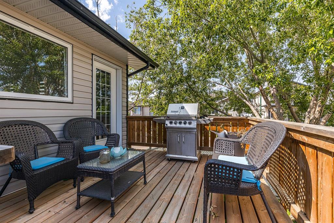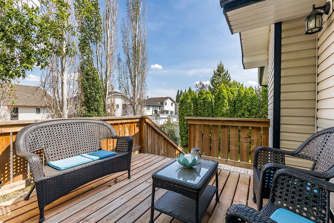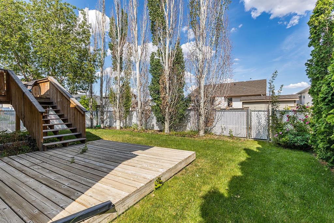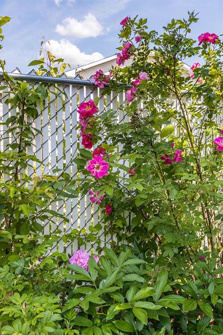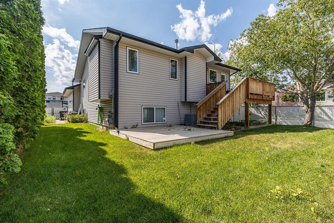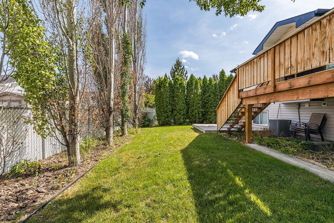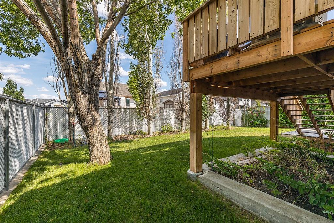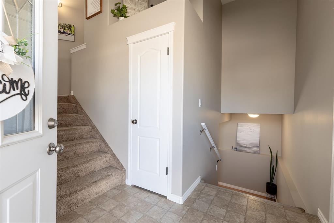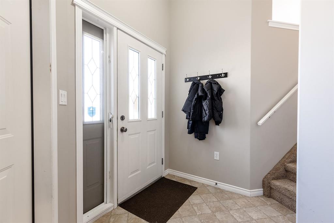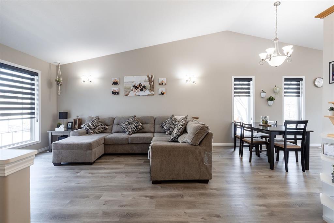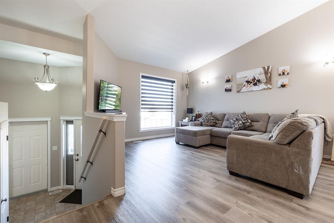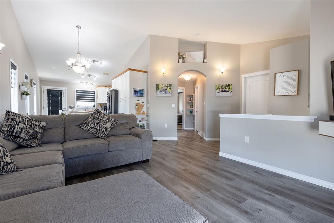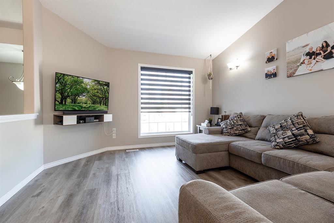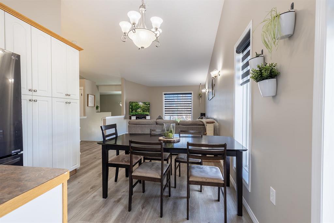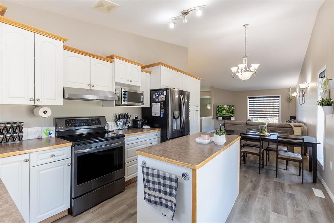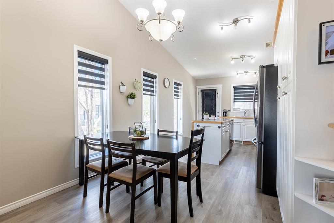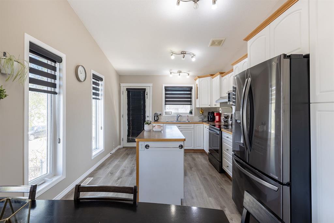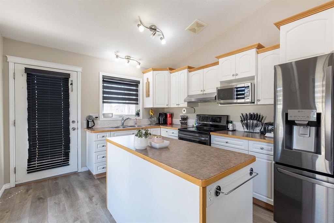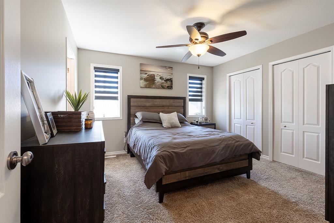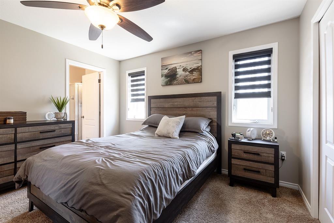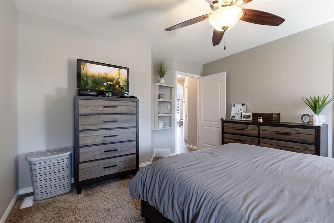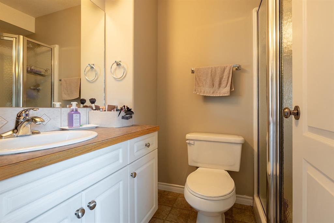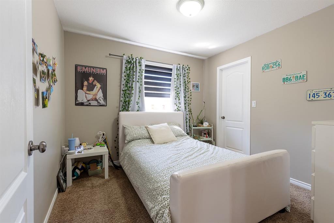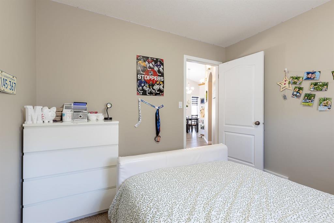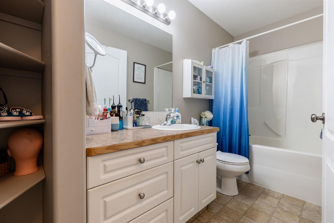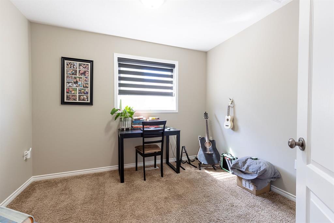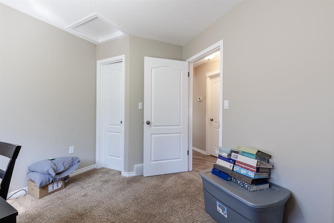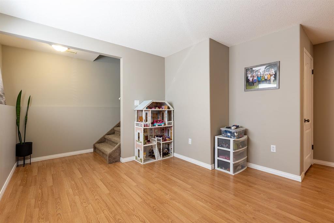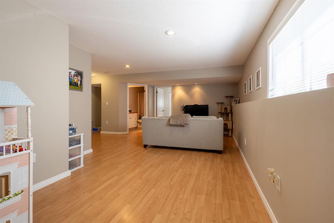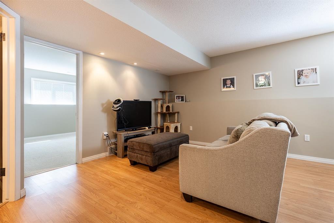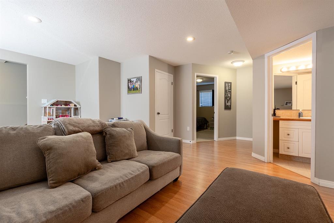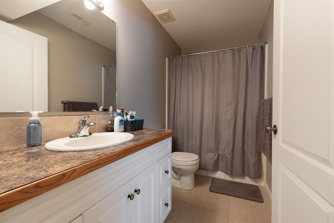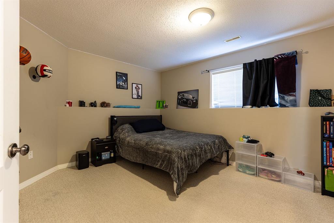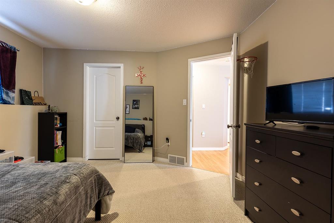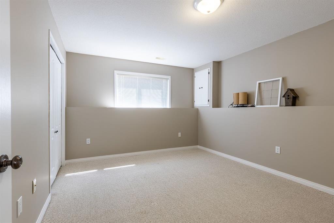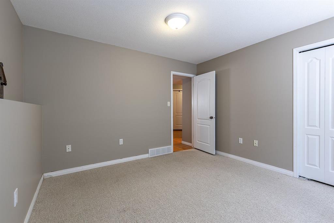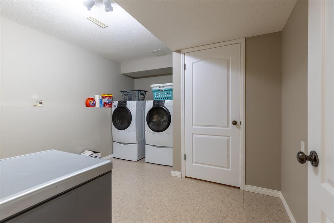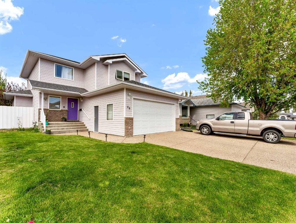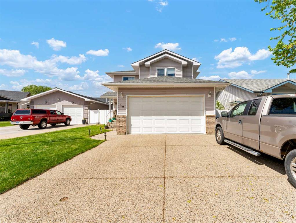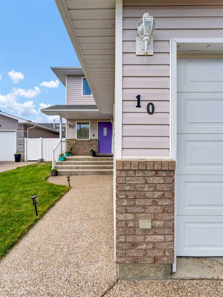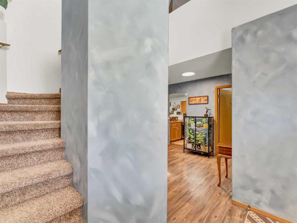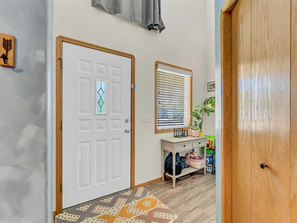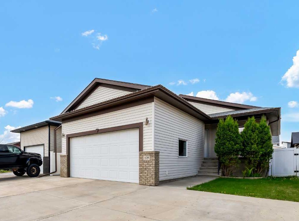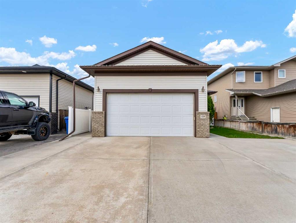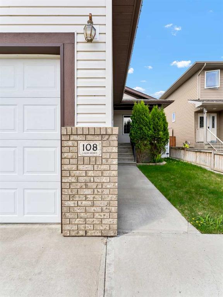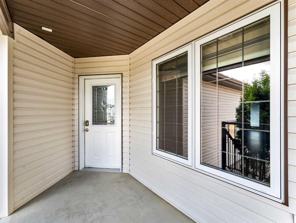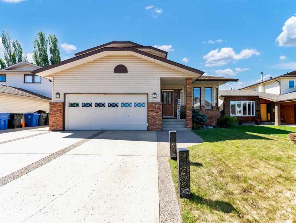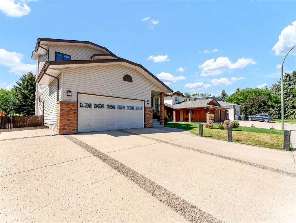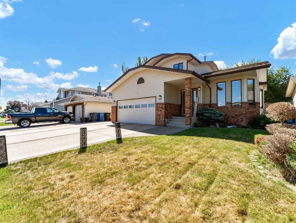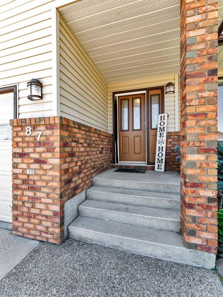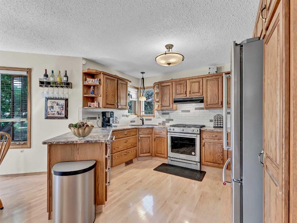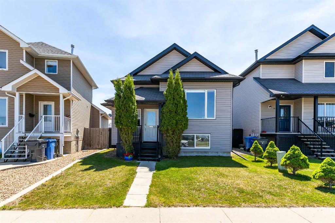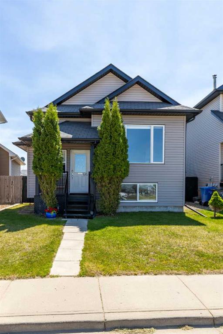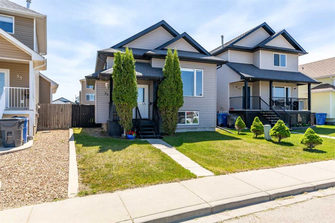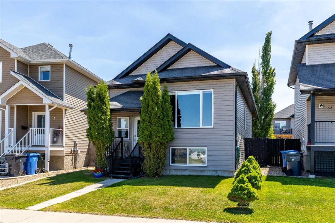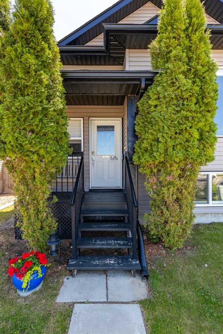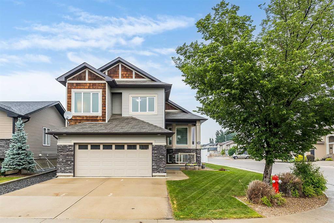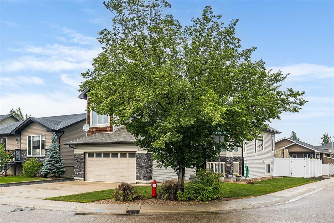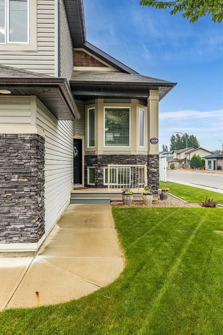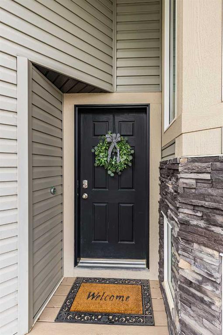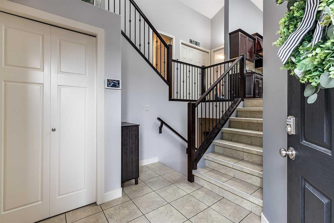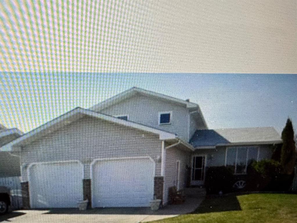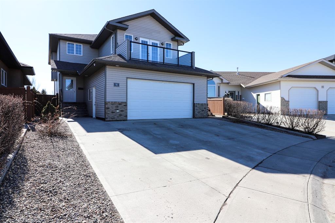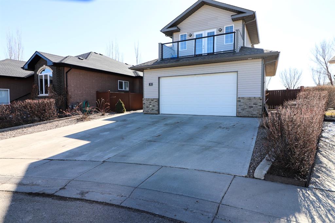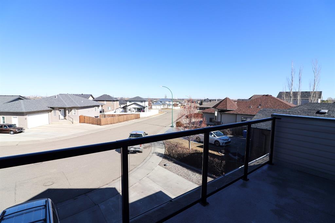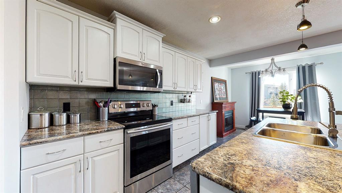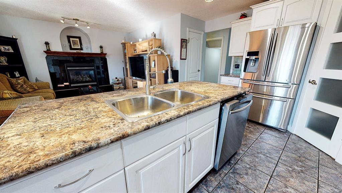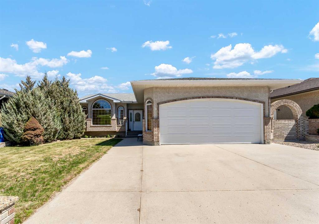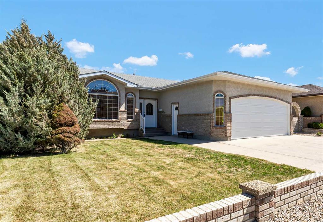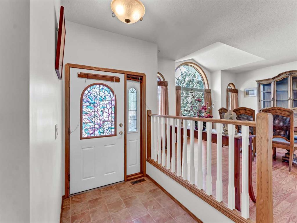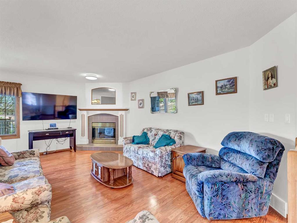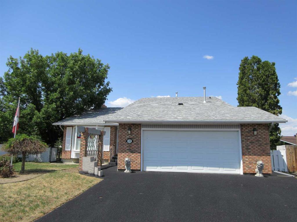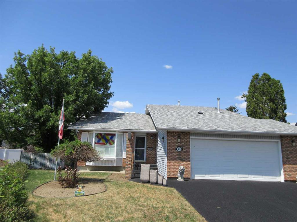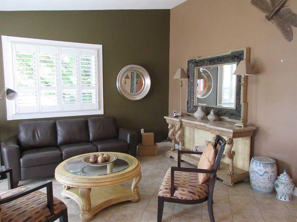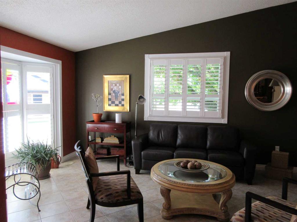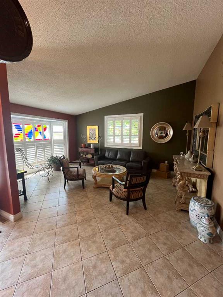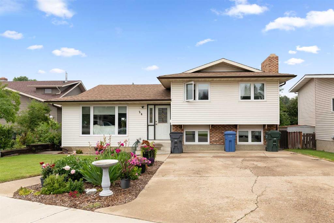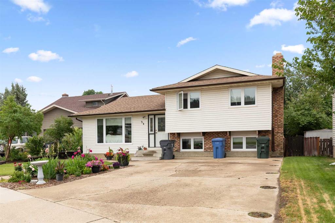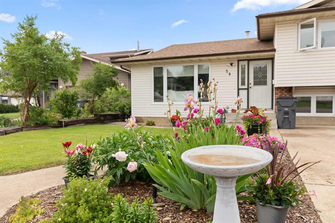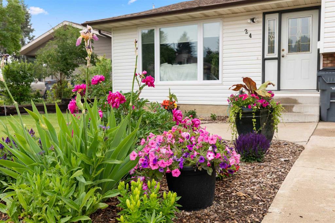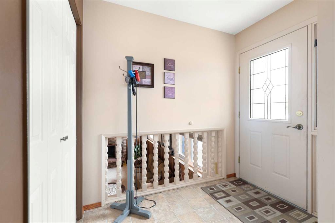39 Vista Place SE
Medicine Hat T1B4V4
MLS® Number: A2232005
$ 439,900
5
BEDROOMS
3 + 0
BATHROOMS
1,173
SQUARE FEET
2004
YEAR BUILT
This spacious 5-bedroom bi-level home is located in the highly desirable Vista area, offering comfort, functionality, and convenience for the whole family. The open-concept main floor features a bright and inviting living space that flows seamlessly into the kitchen and dining areas, ideal for both everyday living and entertaining. With three full bathrooms, including a 3-piece ensuite off the primary bedroom, there’s plenty of space and privacy for everyone. Downstairs, a large rec room provides the perfect setting for movie nights, games, or hosting guests. The fully landscaped and fenced yard offers a safe and enjoyable outdoor space for children and pets. A double attached garage adds extra storage and convenience year-round. Situated close to schools, parks, playgrounds, and shopping, this well-maintained home is perfectly positioned for modern family life.
| COMMUNITY | SE Southridge |
| PROPERTY TYPE | Detached |
| BUILDING TYPE | House |
| STYLE | Bi-Level |
| YEAR BUILT | 2004 |
| SQUARE FOOTAGE | 1,173 |
| BEDROOMS | 5 |
| BATHROOMS | 3.00 |
| BASEMENT | Finished, Full |
| AMENITIES | |
| APPLIANCES | Central Air Conditioner, Dishwasher, Electric Range, Microwave, Range Hood, Refrigerator, Window Coverings |
| COOLING | Central Air |
| FIREPLACE | N/A |
| FLOORING | Carpet, Vinyl |
| HEATING | Forced Air |
| LAUNDRY | In Basement |
| LOT FEATURES | Back Lane, Back Yard, Landscaped, Lawn, Treed, Triangular Lot |
| PARKING | Double Garage Attached |
| RESTRICTIONS | None Known |
| ROOF | Asphalt Shingle |
| TITLE | Fee Simple |
| BROKER | RIVER STREET REAL ESTATE |
| ROOMS | DIMENSIONS (m) | LEVEL |
|---|---|---|
| 4pc Bathroom | 0`0" x 0`0" | Lower |
| Bedroom | 11`11" x 13`1" | Lower |
| Bedroom | 11`3" x 12`1" | Lower |
| Laundry | 0`0" x 0`0" | Lower |
| Game Room | 15`6" x 24`7" | Lower |
| Furnace/Utility Room | Lower | |
| 3pc Ensuite bath | 0`0" x 0`0" | Main |
| 4pc Bathroom | 0`0" x 0`0" | Main |
| Bedroom | 10`5" x 10`7" | Main |
| Bedroom | 10`0" x 10`1" | Main |
| Dining Room | 11`1" x 5`8" | Main |
| Kitchen | 11`1" x 11`11" | Main |
| Living Room | 12`7" x 16`7" | Main |
| Bedroom - Primary | 12`4" x 13`6" | Main |

