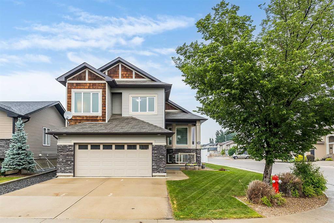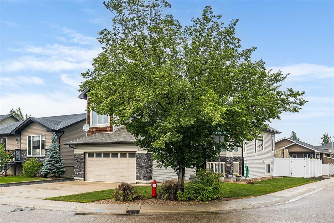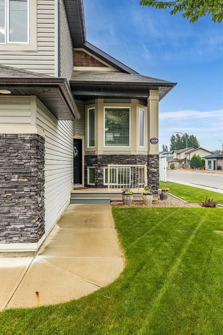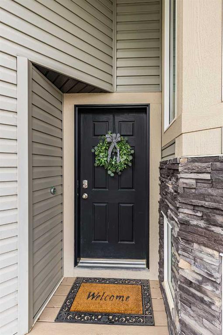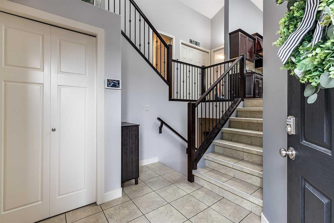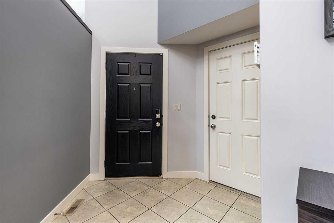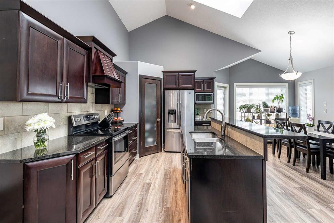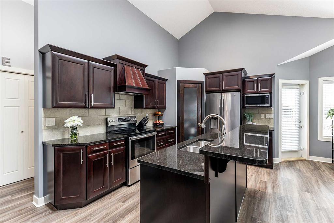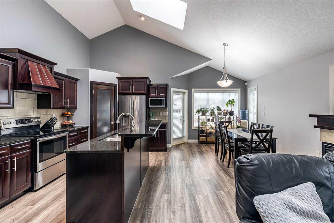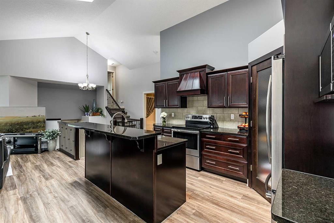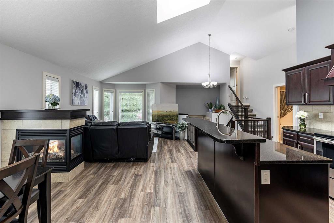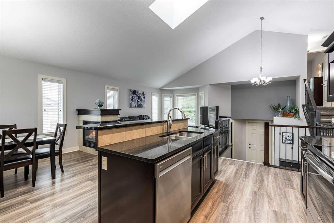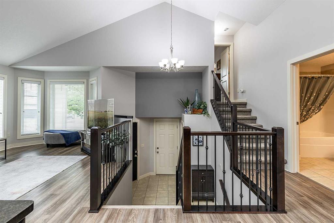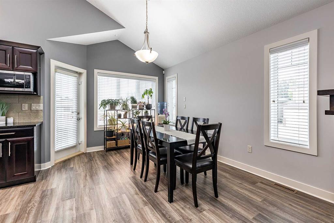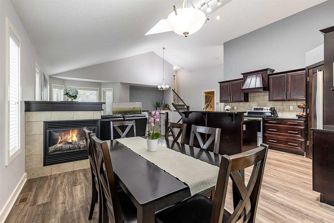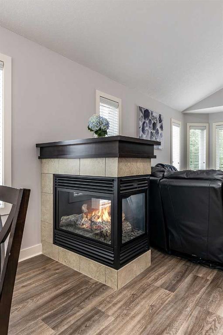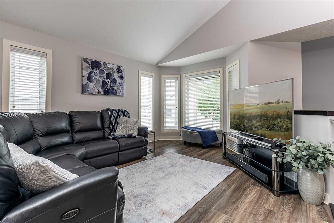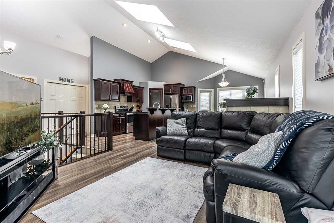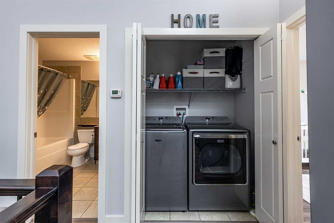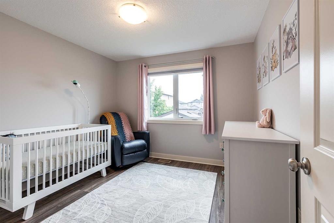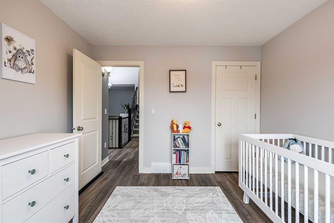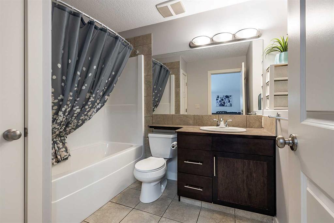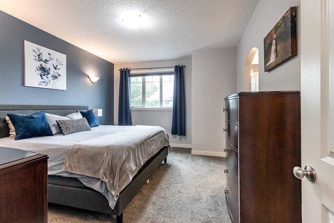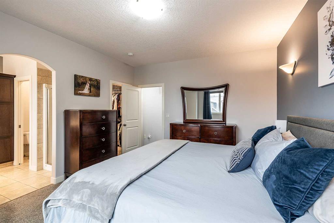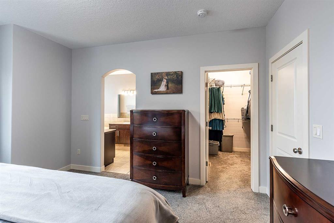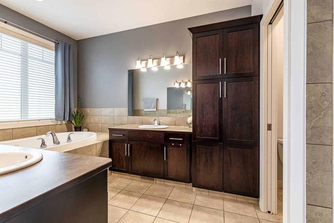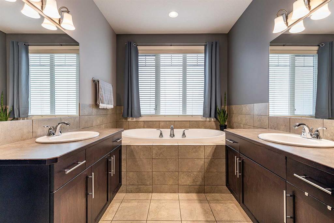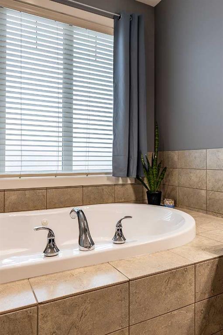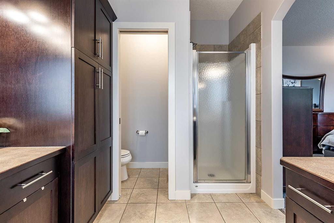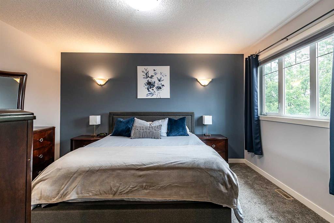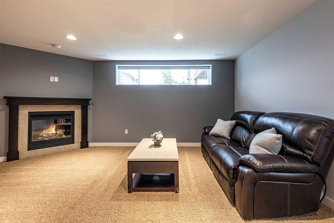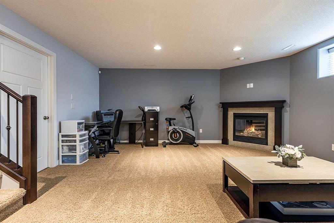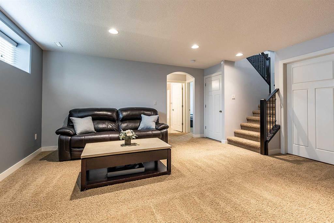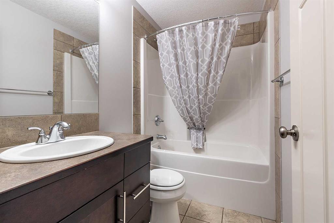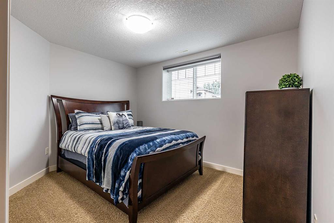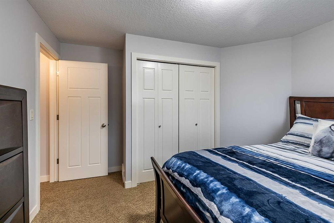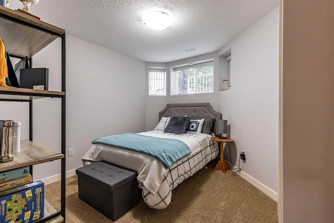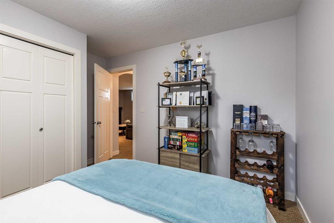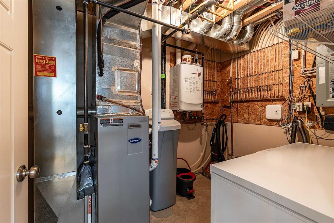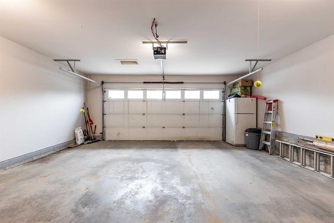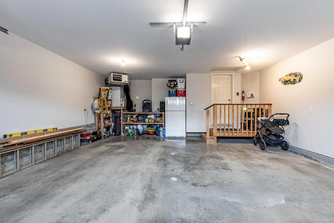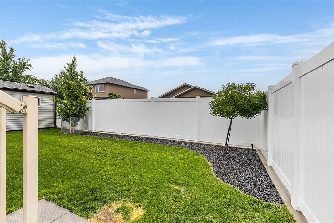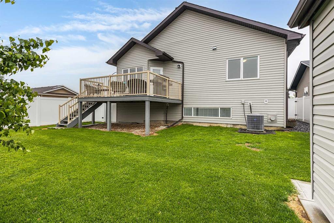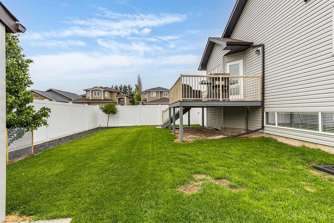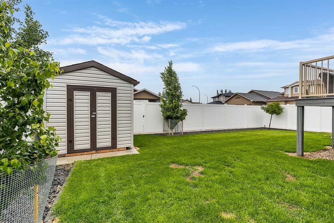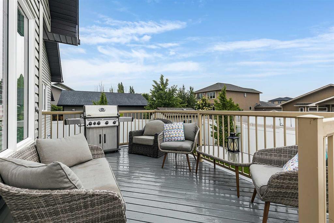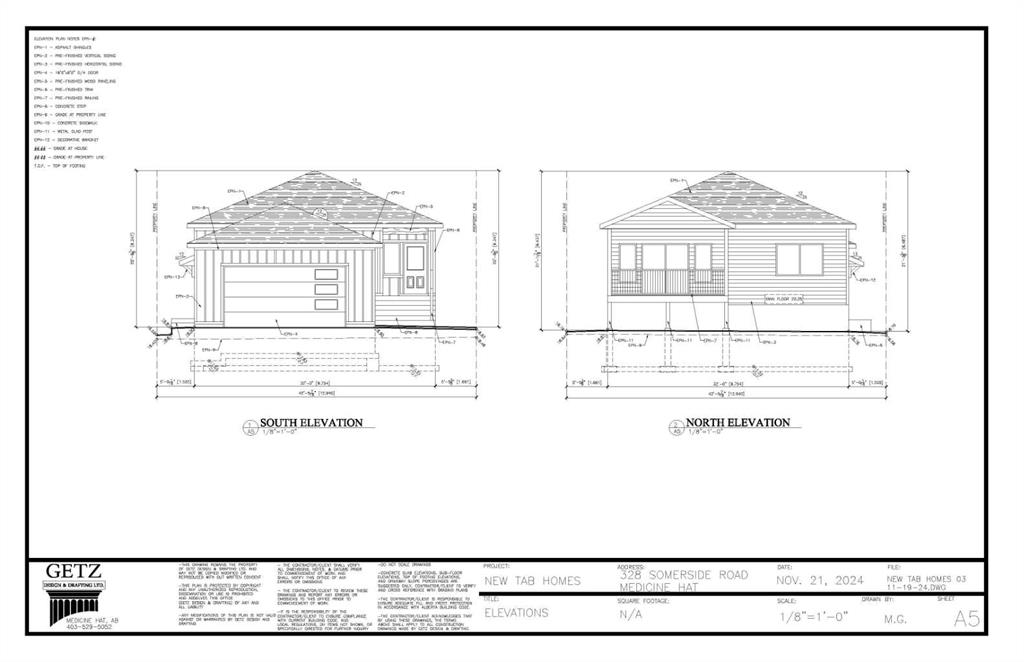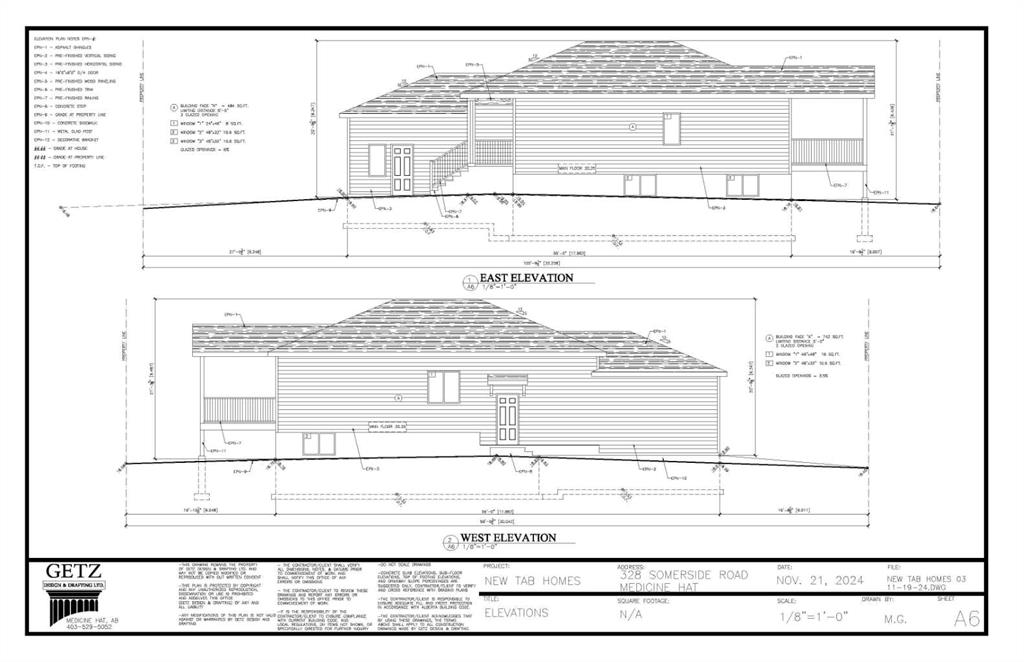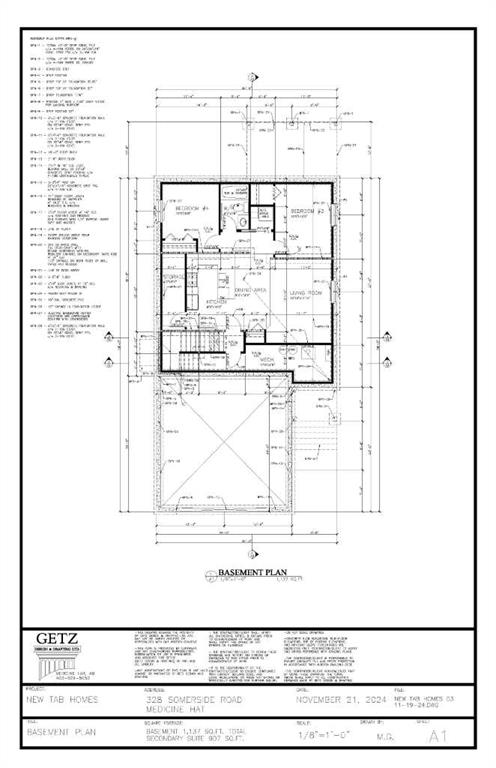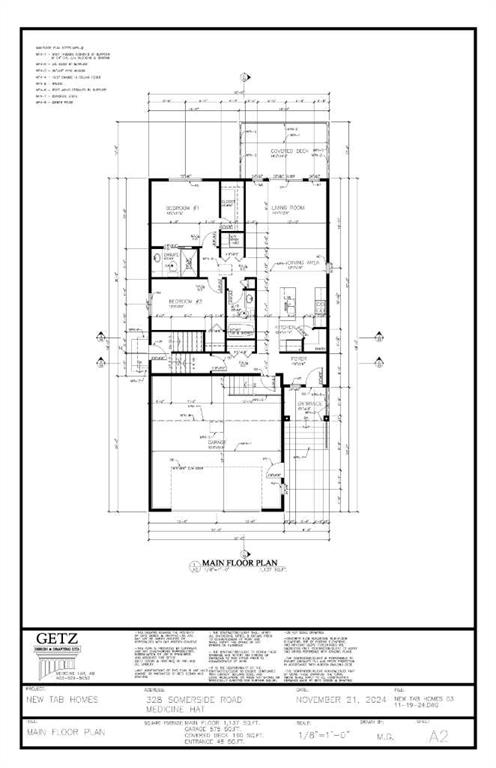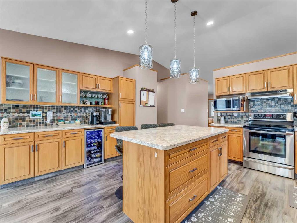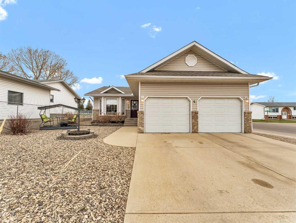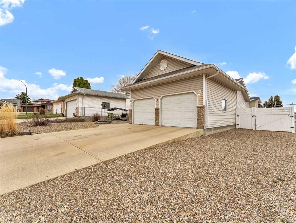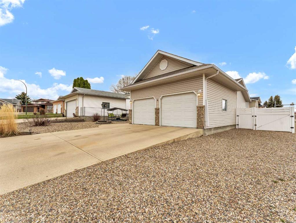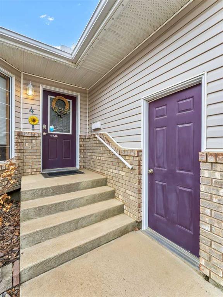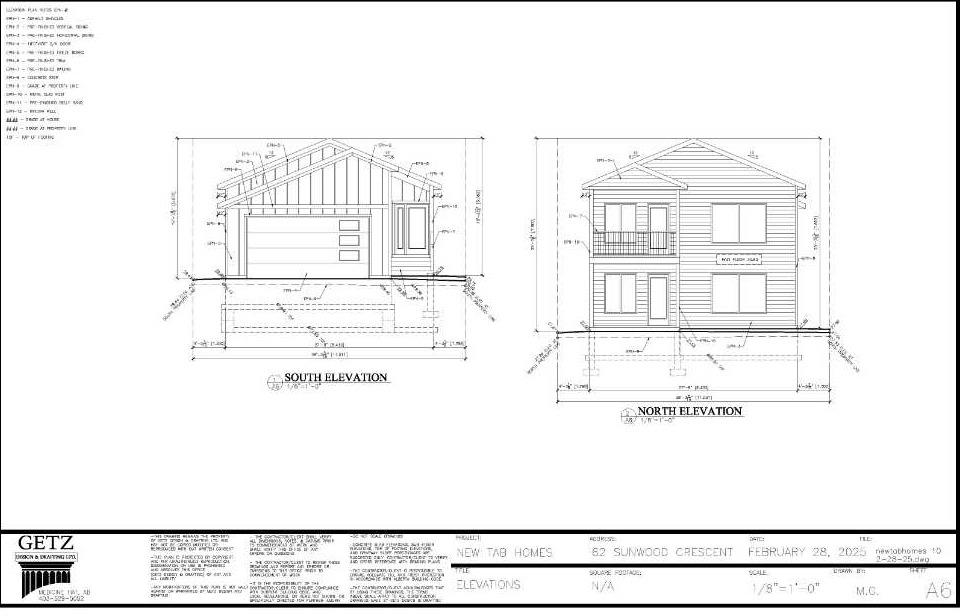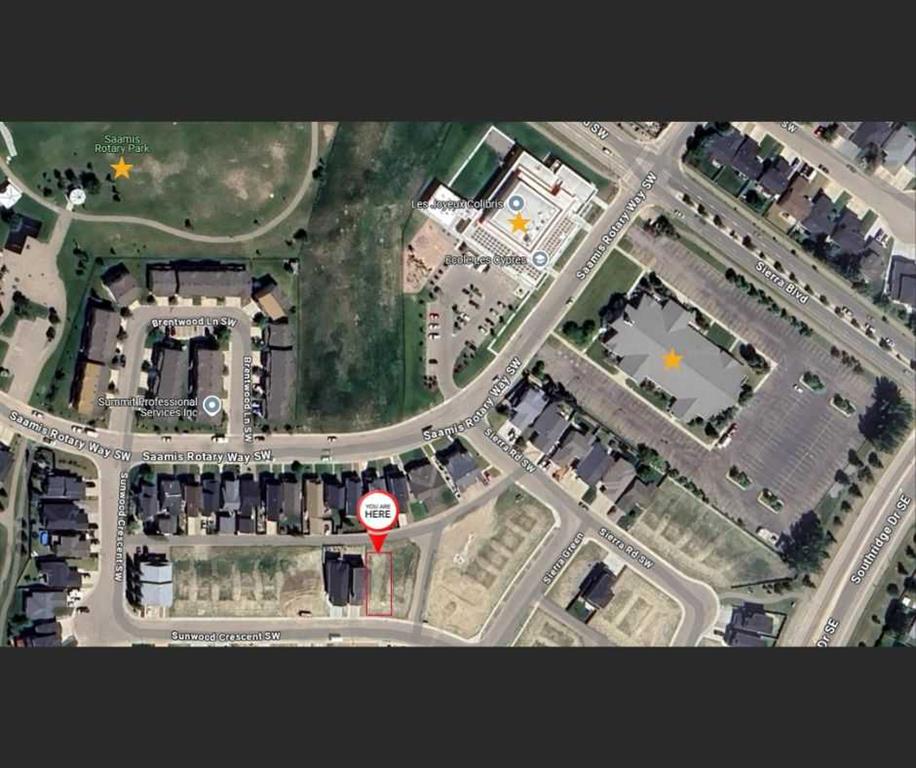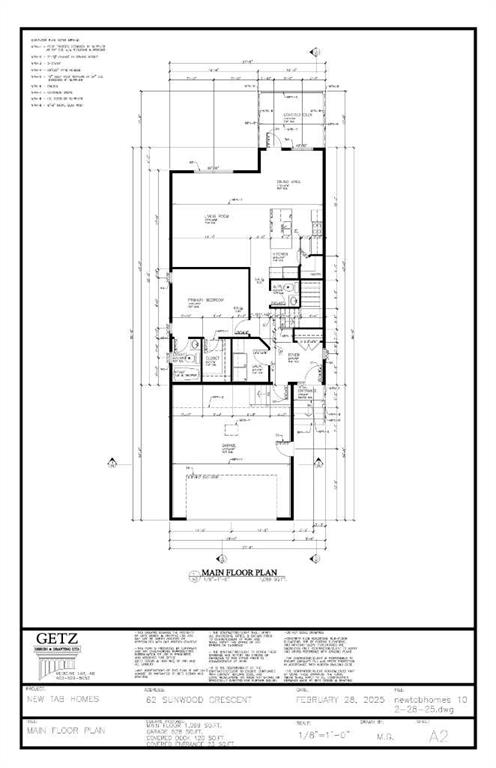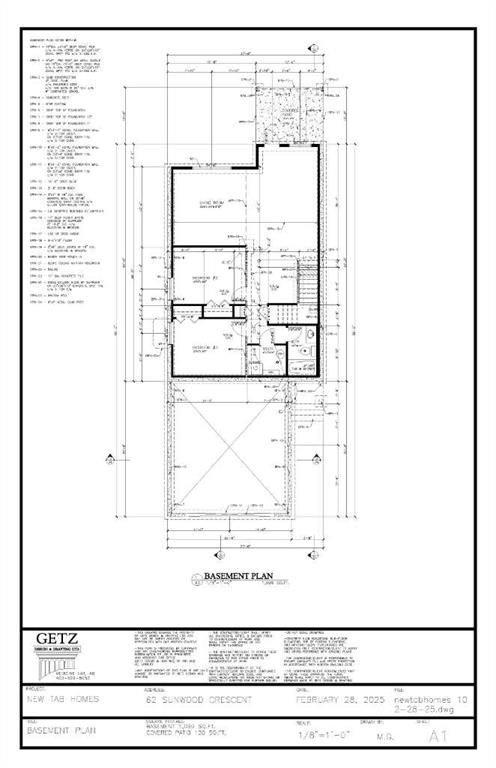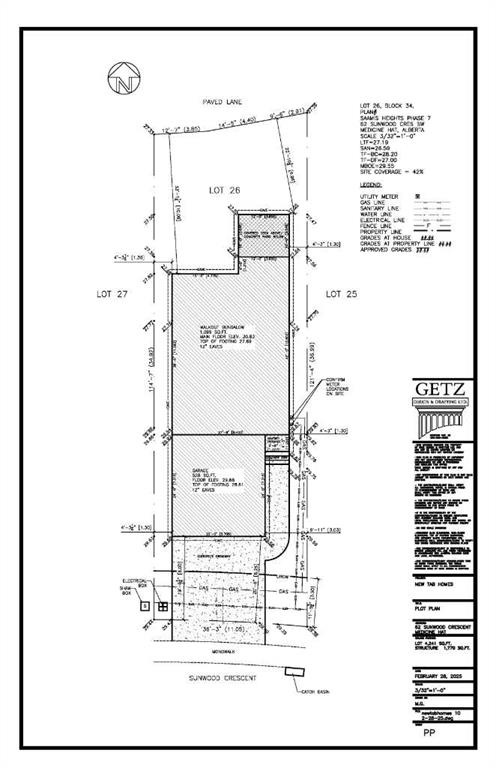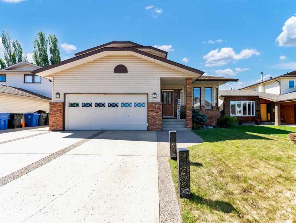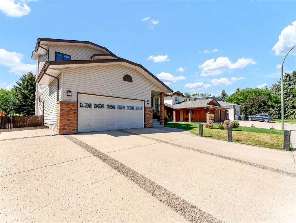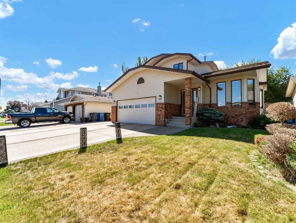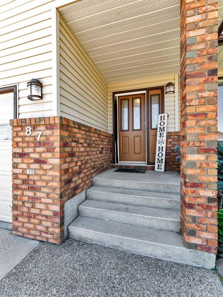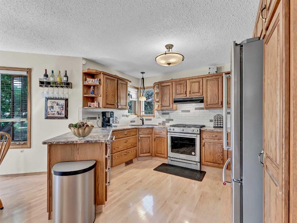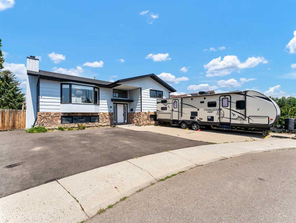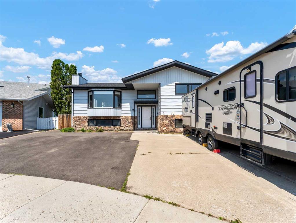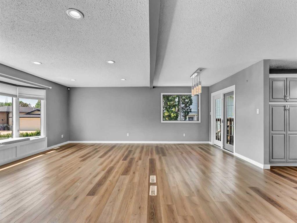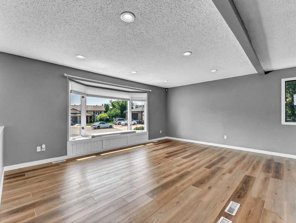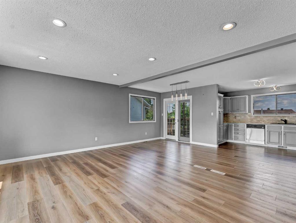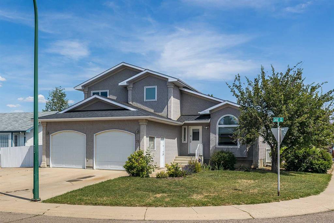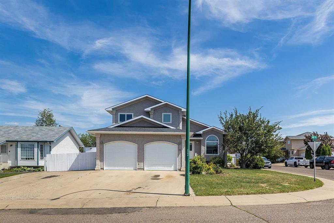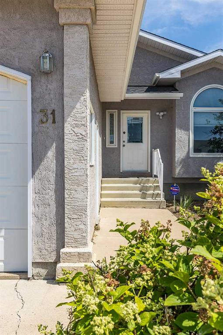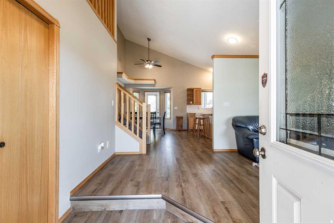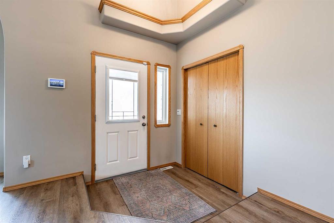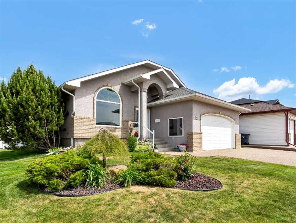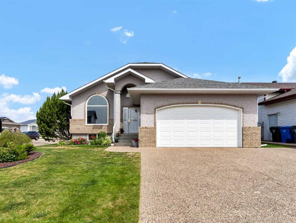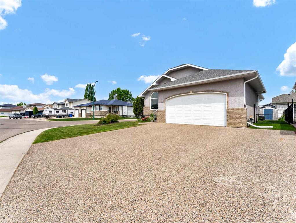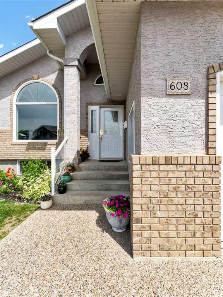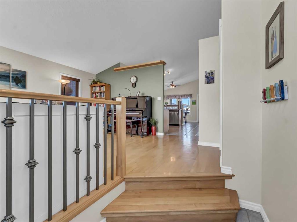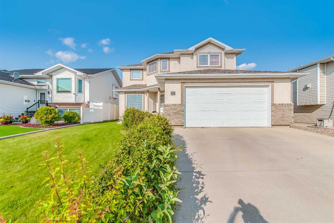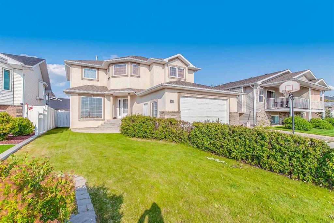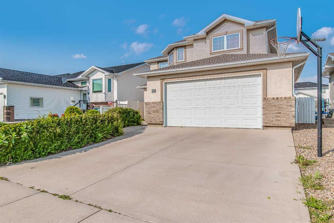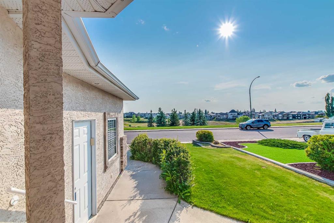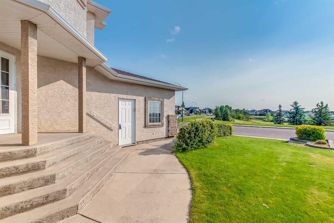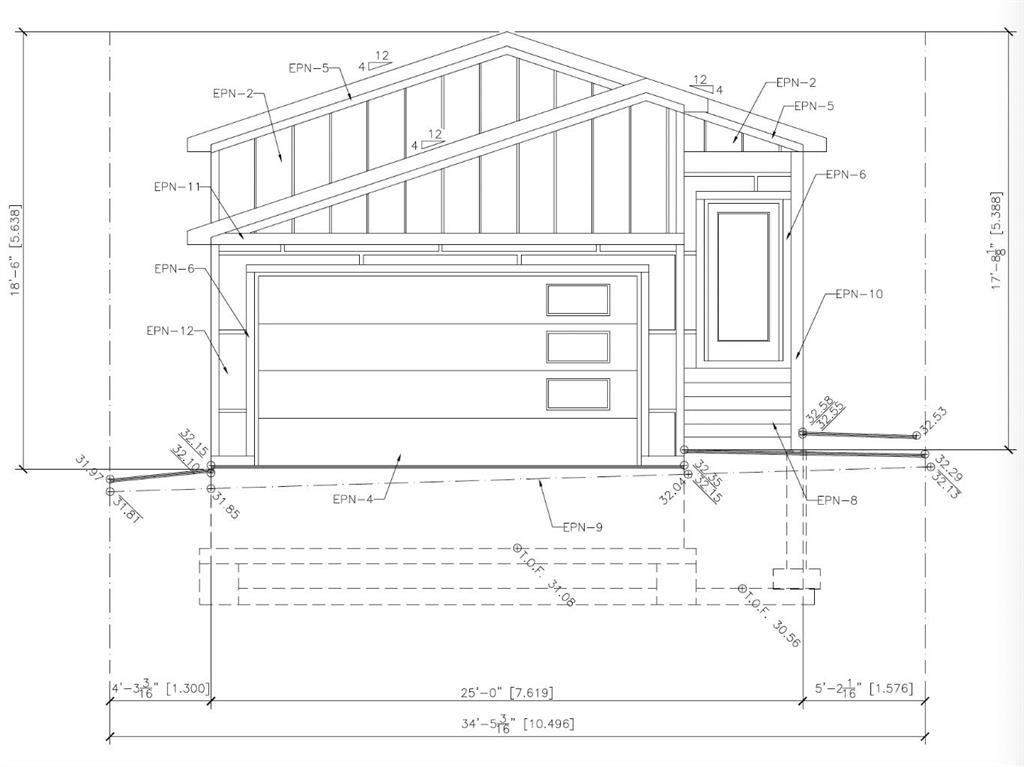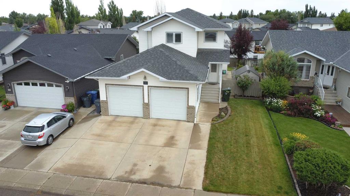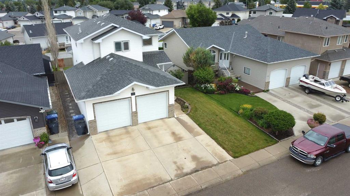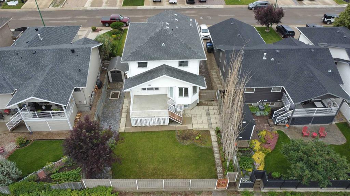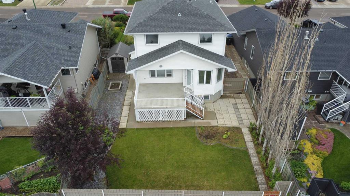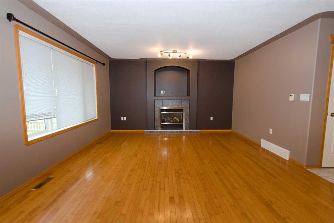209 Somerset Road SE
Medicine Hat T1B 0G8
MLS® Number: A2229854
$ 519,800
4
BEDROOMS
3 + 0
BATHROOMS
1,377
SQUARE FEET
2008
YEAR BUILT
Beautiful Somerset home in a quiet location with Premium features, like Navien Tankless Hot water, 6’ vinyl fencing (on concrete curb), UG Sprinklers, heated garage, granite counters, stainless kitchen appliances, water softener, Maytag washer/dryer, 2 gas fireplaces and quality flooring. The Home boasts excellent curb appeal, with the accents of cedar and stone exterior, landscaping, low maintenance white fencing, and a cute front porch. The property is a nice size, sitting on a corner lot that allows for RV parking on the adjacent street and the potential for on-property boat/RV parking. Entering the home you are greeted with a bright living space filled with natural light and grand vaulted ceilings. The finishings in the home are well maintained with many surfaces refinished or replaced since 2019; like doors/closet doors, trim, baseboards, blinds and flooring. The main floor has beautiful vinyl plank flooring that compliments the open concept kitchen with a pantry. Enjoy the coziness of the 3 sided gas fireplace that joins all main floor spaces. The back patio deck overlooks a good sized yard with well appointed landscaping and choice birch and plum trees; Includes a fantastic shed on a concrete pad (there is power to the shed). The main floor also conveniently hosts the Laundry room and a bedroom. The primary suite is huge, has a large walk-in-closet and 5 pc ensuite with dual vanities, Jetted tub and walk-in shower. Downstairs has 2 more large bedrooms, a full bathroom, and a bright family room with a gas fireplace. The heated garage checks the last of all the boxes, with bonus wood shelving. This property has so much to appreciate. Contact a real estate agent to come see it in person, and be ready to fall in love with your new home!
| COMMUNITY | Southland |
| PROPERTY TYPE | Detached |
| BUILDING TYPE | House |
| STYLE | Modified Bi-Level |
| YEAR BUILT | 2008 |
| SQUARE FOOTAGE | 1,377 |
| BEDROOMS | 4 |
| BATHROOMS | 3.00 |
| BASEMENT | Finished, Full |
| AMENITIES | |
| APPLIANCES | Central Air Conditioner, Dishwasher, Dryer, Microwave, Range Hood, Refrigerator, Stove(s), Washer, Water Softener, Window Coverings |
| COOLING | Central Air |
| FIREPLACE | N/A |
| FLOORING | Carpet, Ceramic Tile, Vinyl Plank |
| HEATING | Forced Air |
| LAUNDRY | Main Level |
| LOT FEATURES | Corner Lot, Standard Shaped Lot |
| PARKING | Concrete Driveway, Double Garage Attached |
| RESTRICTIONS | None Known |
| ROOF | Asphalt Shingle |
| TITLE | Fee Simple |
| BROKER | 2 PERCENT REALTY |
| ROOMS | DIMENSIONS (m) | LEVEL |
|---|---|---|
| Game Room | 17`2" x 16`10" | Basement |
| Furnace/Utility Room | 9`11" x 7`5" | Basement |
| Bedroom | 12`0" x 11`11" | Basement |
| 4pc Bathroom | 8`5" x 4`11" | Basement |
| Bedroom | 11`11" x 11`2" | Basement |
| Foyer | 7`10" x 10`4" | Main |
| Living Room | 14`9" x 12`4" | Main |
| Kitchen | 12`10" x 9`3" | Main |
| Dining Room | 15`3" x 10`3" | Main |
| Bedroom | 10`9" x 10`9" | Main |
| 4pc Bathroom | 8`2" x 7`0" | Main |
| Bedroom - Primary | 15`1" x 12`8" | Upper |
| 5pc Ensuite bath | 15`4" x 8`0" | Upper |
| Walk-In Closet | 6`1" x 8`1" | Upper |

