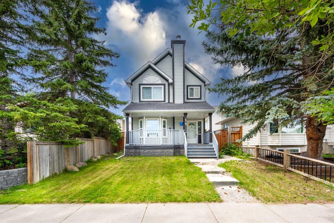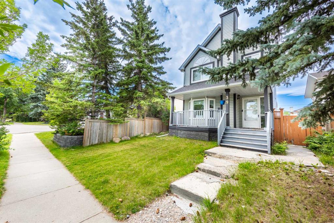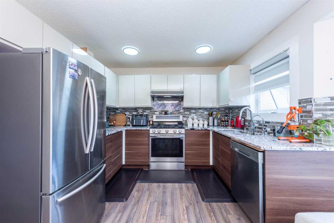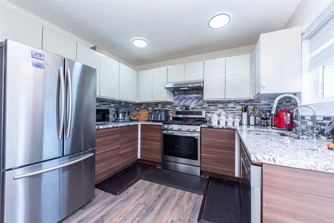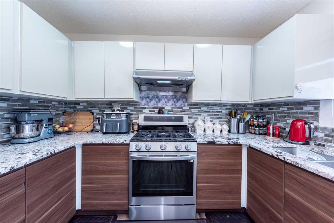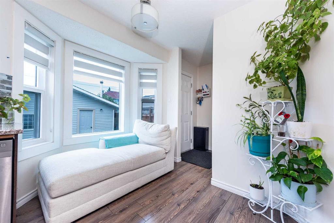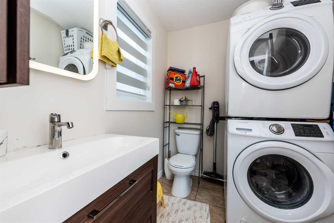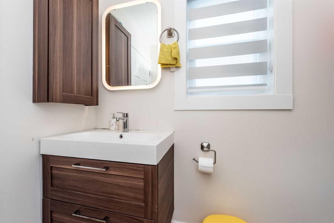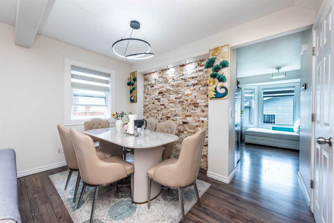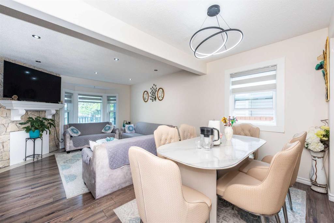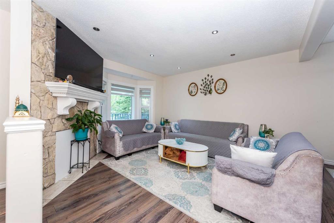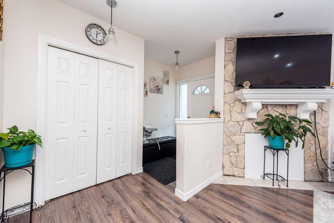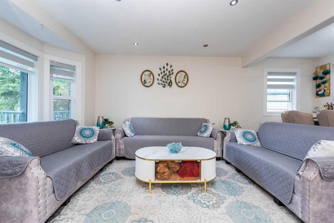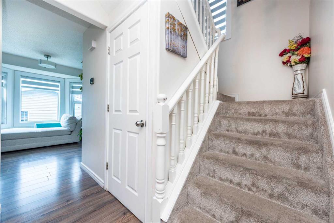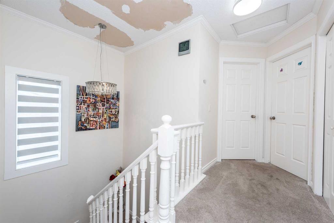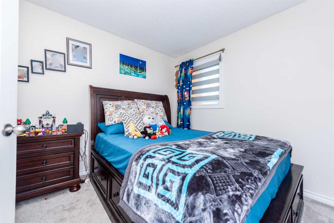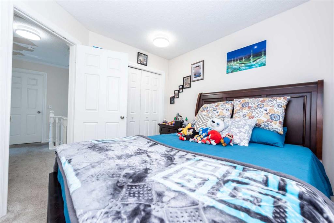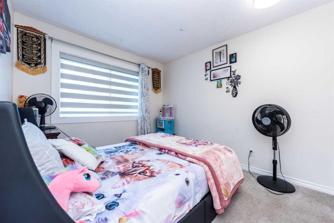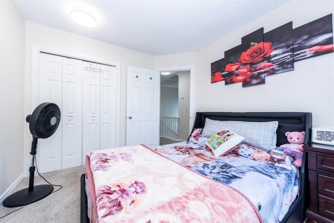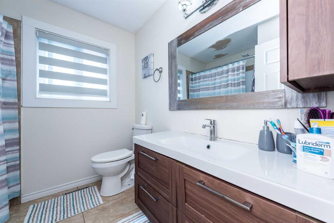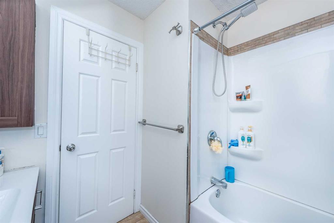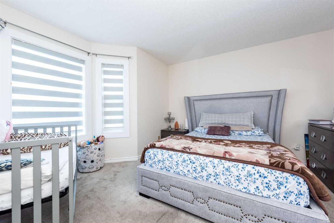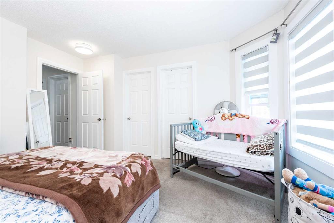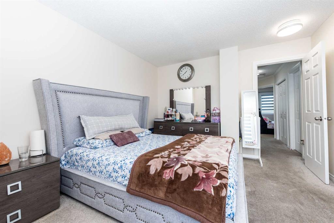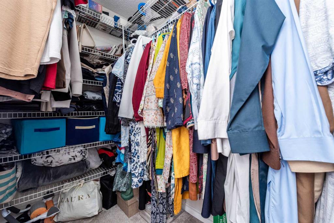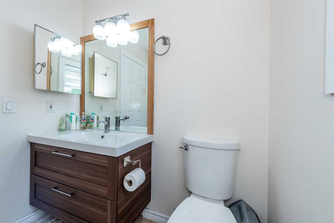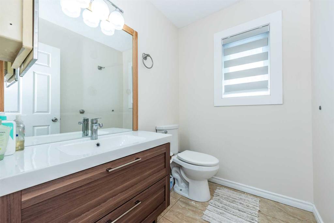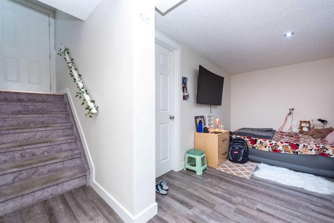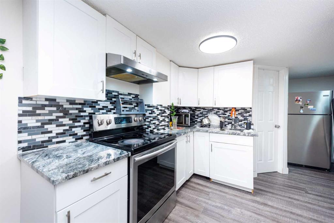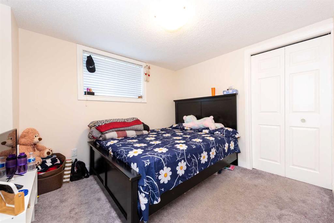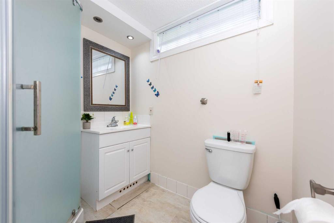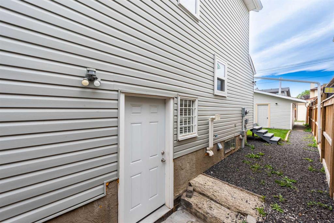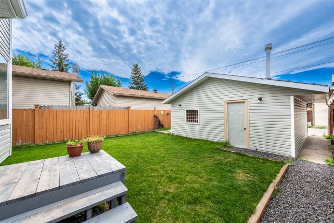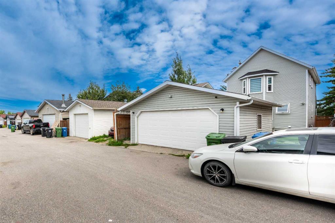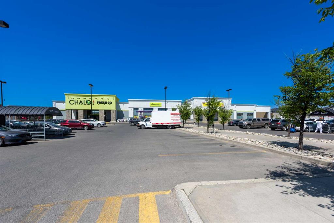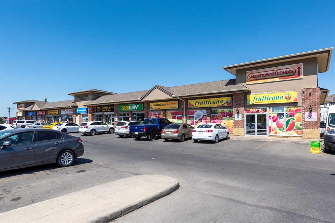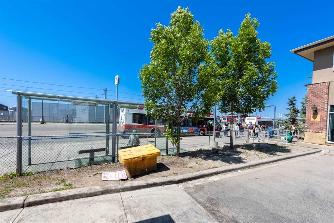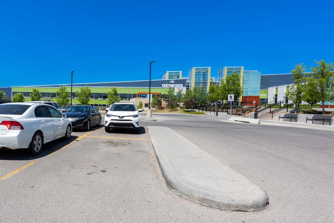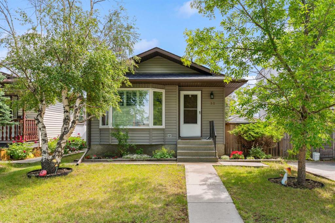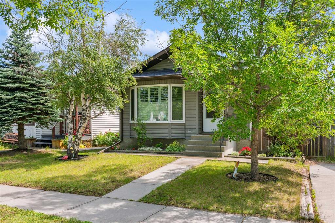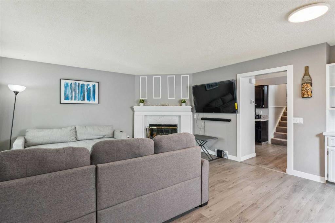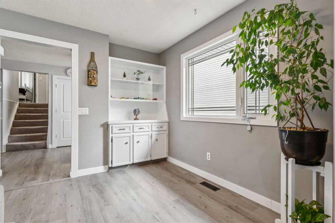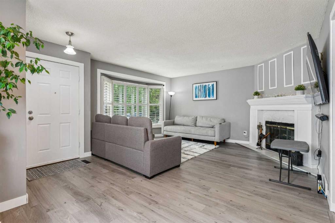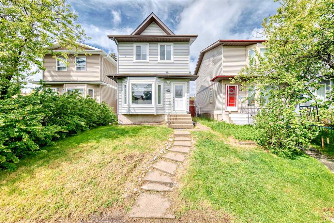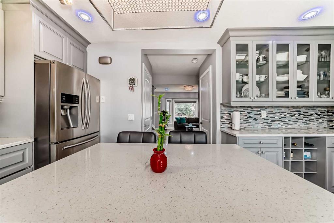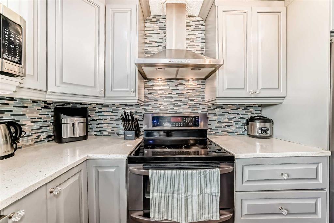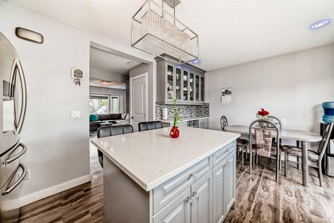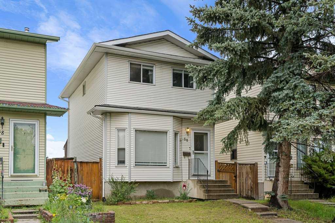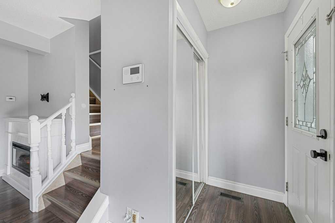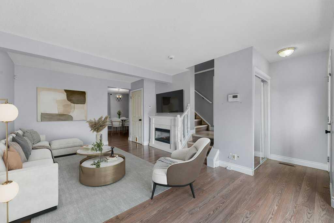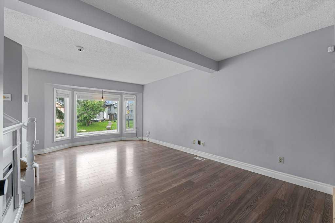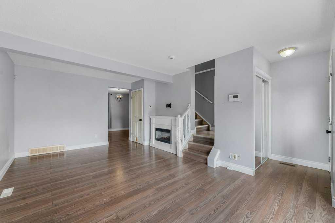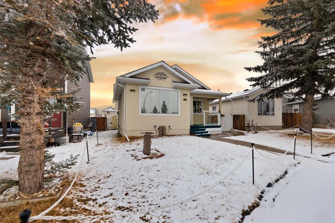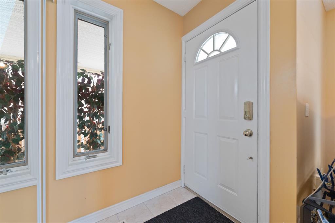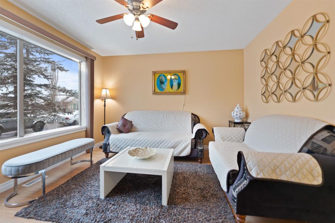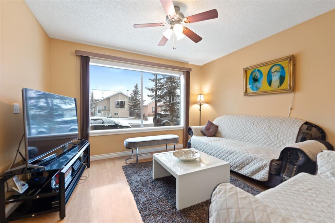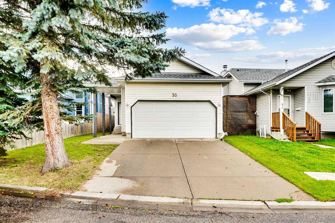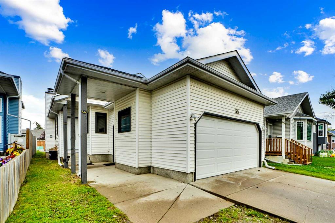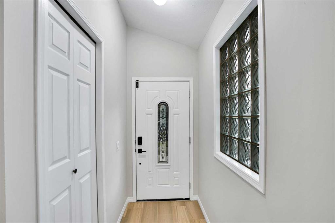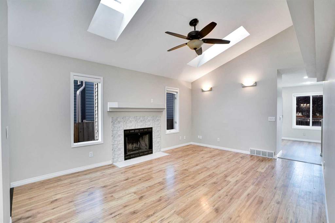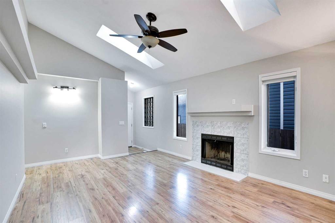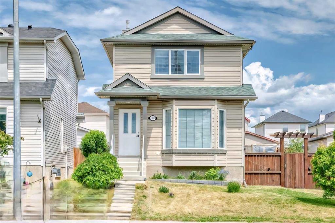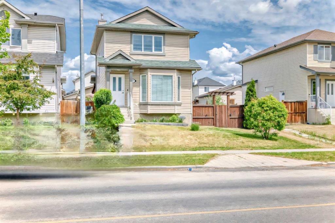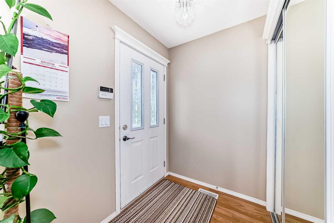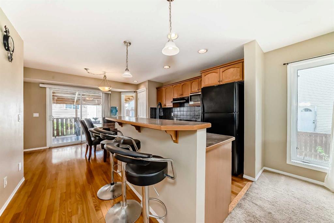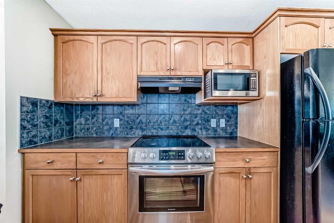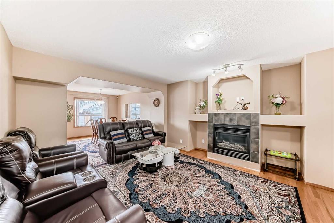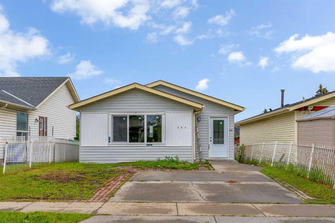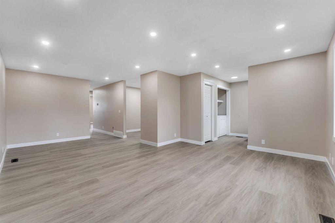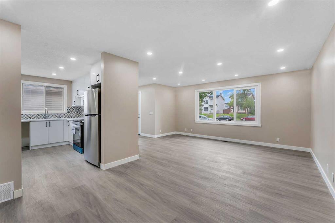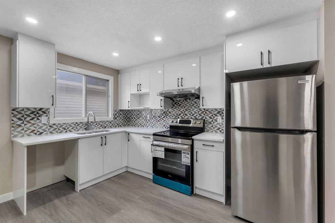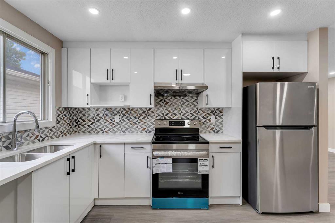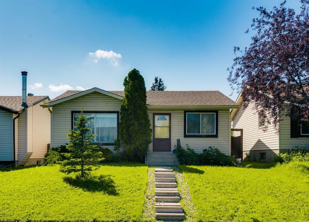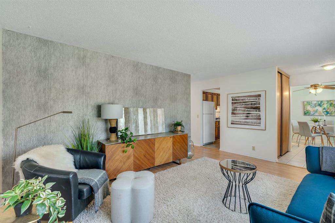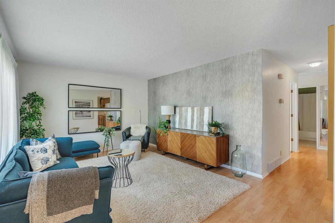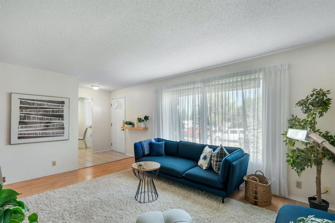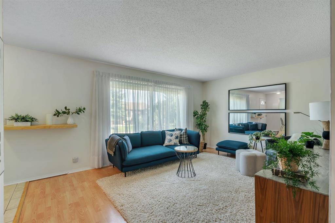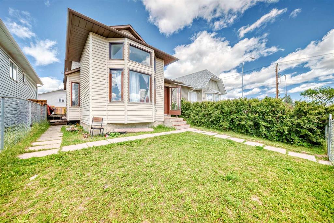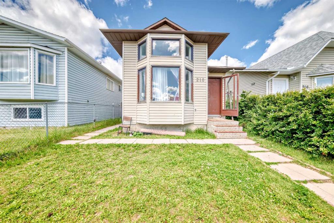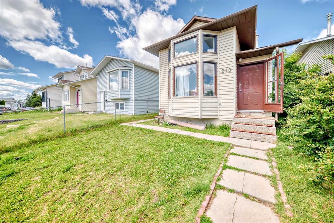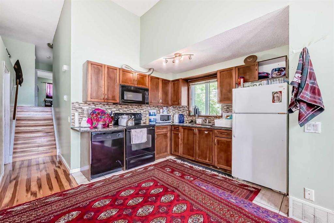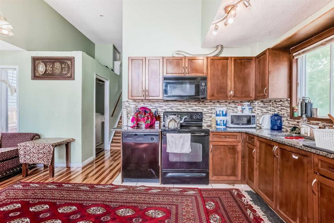39 Tararidge Drive NE
Calgary T3J 2R4
MLS® Number: A2250054
$ 569,888
4
BEDROOMS
2 + 2
BATHROOMS
1,343
SQUARE FEET
1988
YEAR BUILT
Opportunity Knocks in Taradale!Don’t miss your chance to own this beautifully updated and well-kept 2-storey home in one of the best community in NE. The property boasts an excellent curb appeal, inviting guests to welcome themselves on the welcoming front porch. Step into a warm and welcoming living room that flows effortlessly into the dining area and modern kitchen. The well-appointed kitchen features upgraded stainless steel appliances with GAS STOVE, sleek granite countertops, and a stylish backsplash. Enjoy sunny meals in the eating area that opens directly onto a west-facing back deck—perfect for morning coffee or evening relaxation. The main level also includes a laundry room and a convenient half bathroom, making daily living a breeze. Retreat to the upper level, where you'll find a spacious master bedroom complete with an ensuite half bathroom, along with two additional bedrooms and a well-designed 4-piece bathroom. The lower level features an illegal basement suite, providing additional living space or potential rental income. It includes a cozy bedroom, family room, kitchen with stainless appliances, updated countertops, and a bathroom, separate laundry connection, all with a private entrance. Enjoy the sunny backyard, complete with a deck and plenty of space for outdoor gatherings, gardening, or simply unwinding in the fresh air. The double garage at the back adds convenience and ample storage. This home is perfectly situated close to all the amenities you could desire, including shopping, schools, parks, and public transportation. Property offers newer WINDOWS, FURNACE and tankless HOT WATER UNIT. This home offers a unique blend of comfort, style, and functionality in a fantastic community. Schedule your viewing today and seize this incredible opportunity!
| COMMUNITY | Taradale |
| PROPERTY TYPE | Detached |
| BUILDING TYPE | House |
| STYLE | 2 Storey |
| YEAR BUILT | 1988 |
| SQUARE FOOTAGE | 1,343 |
| BEDROOMS | 4 |
| BATHROOMS | 4.00 |
| BASEMENT | Separate/Exterior Entry, Finished, Full, Suite |
| AMENITIES | |
| APPLIANCES | Dishwasher, Dryer, Electric Stove, Gas Stove, Microwave Hood Fan, Refrigerator, Washer, Window Coverings |
| COOLING | None |
| FIREPLACE | Wood Burning |
| FLOORING | Carpet, Ceramic Tile, Laminate |
| HEATING | Forced Air |
| LAUNDRY | Main Level |
| LOT FEATURES | Back Lane, Back Yard, Landscaped, Level, Private, See Remarks |
| PARKING | Double Garage Detached |
| RESTRICTIONS | None Known |
| ROOF | Asphalt Shingle |
| TITLE | Fee Simple |
| BROKER | RE/MAX iRealty Innovations |
| ROOMS | DIMENSIONS (m) | LEVEL |
|---|---|---|
| Bedroom | 9`2" x 10`2" | Basement |
| Kitchen | 11`3" x 11`9" | Basement |
| Living Room | 8`3" x 15`8" | Basement |
| Furnace/Utility Room | 6`4" x 6`10" | Basement |
| Storage | 5`6" x 3`0" | Basement |
| 3pc Bathroom | 6`7" x 6`1" | Basement |
| Dining Room | 11`11" x 7`4" | Main |
| Kitchen | 14`6" x 13`4" | Main |
| 2pc Bathroom | 5`9" x 7`1" | Main |
| Living Room | 16`8" x 14`9" | Main |
| 2pc Bathroom | 6`4" x 5`2" | Second |
| 4pc Bathroom | 7`5" x 7`3" | Second |
| Bedroom - Primary | 12`3" x 13`3" | Second |
| Bedroom | 9`7" x 11`0" | Second |
| Bedroom | 9`1" x 10`0" | Second |

