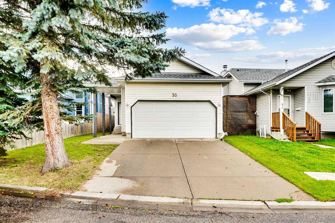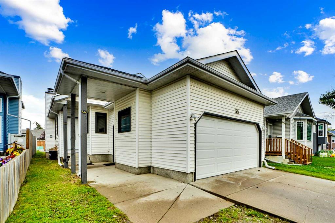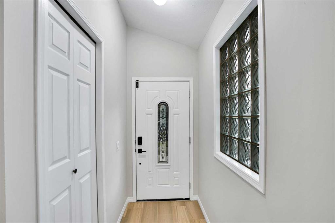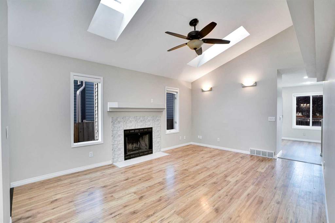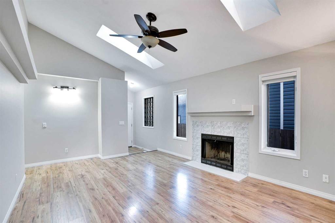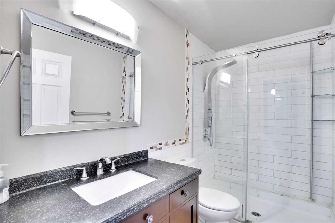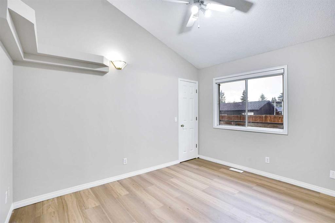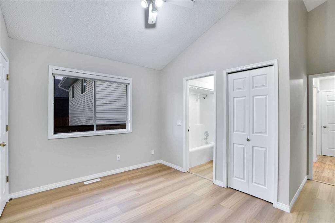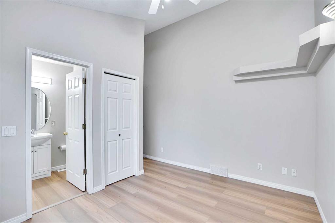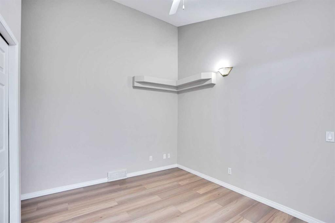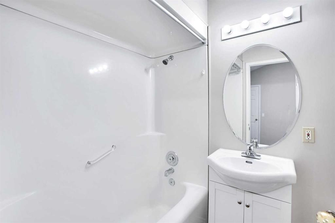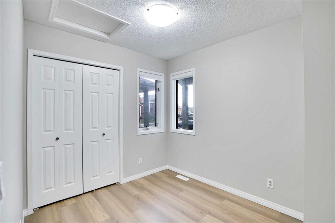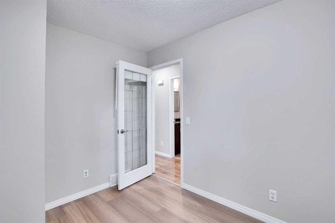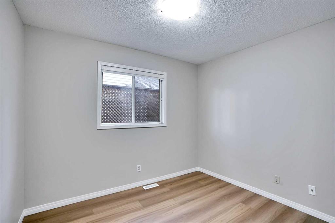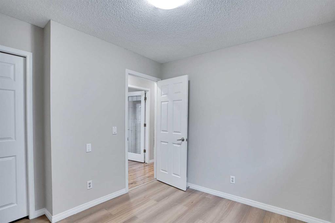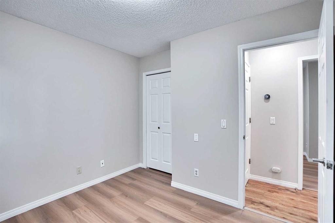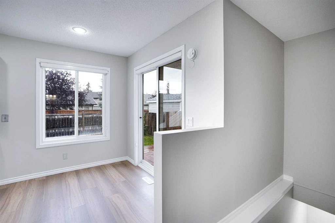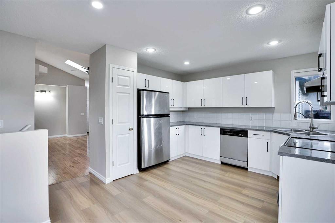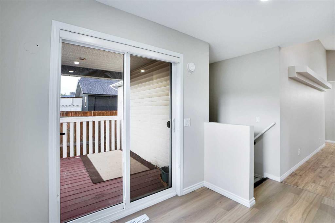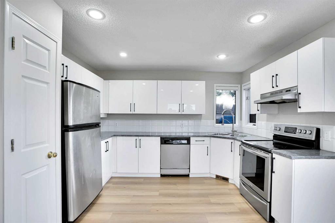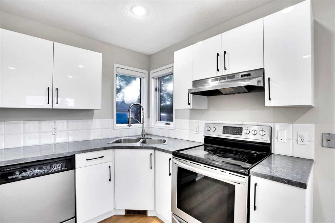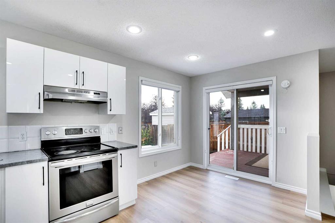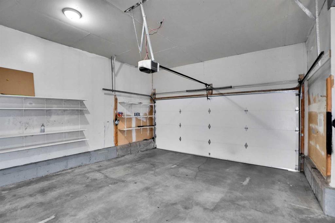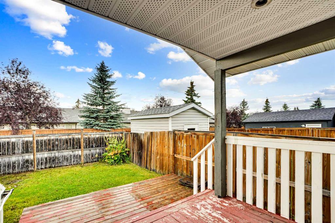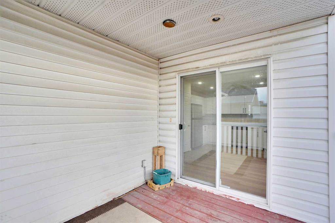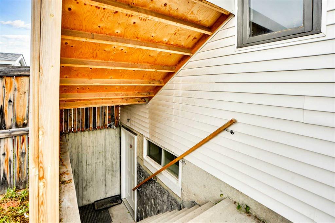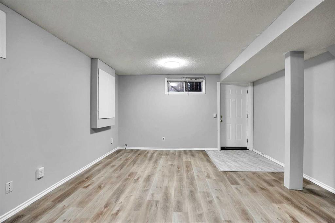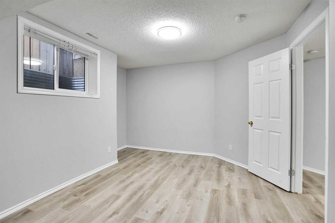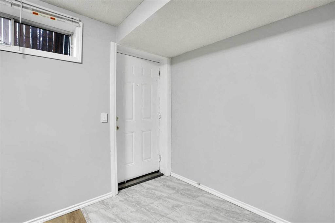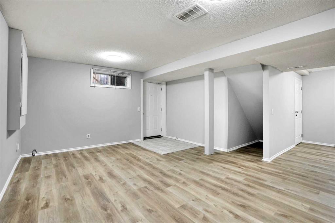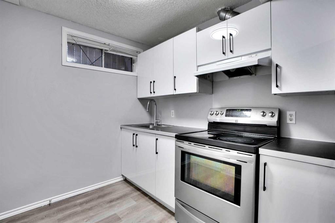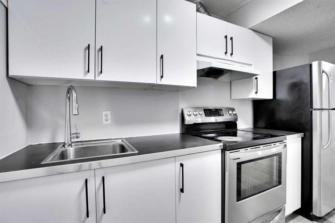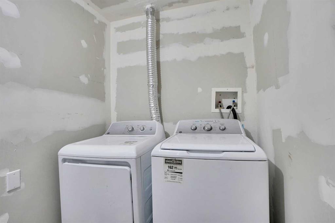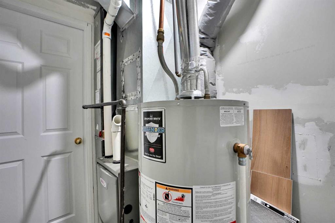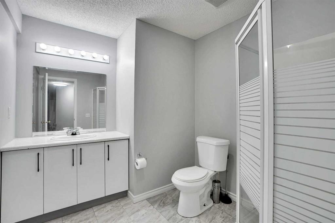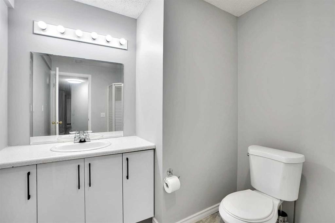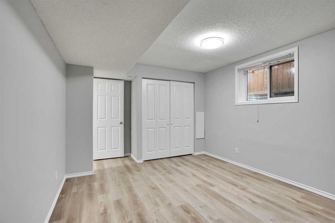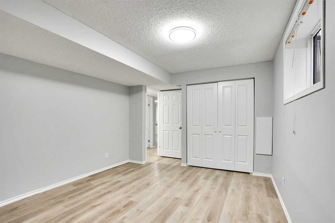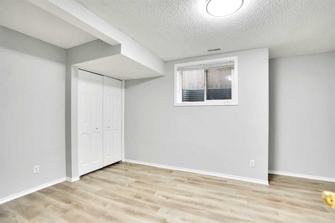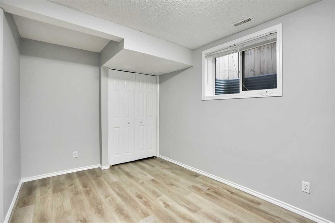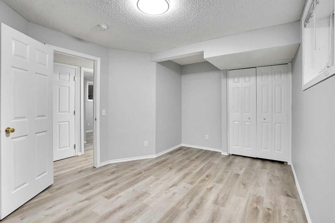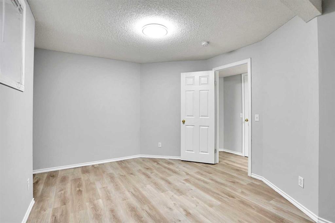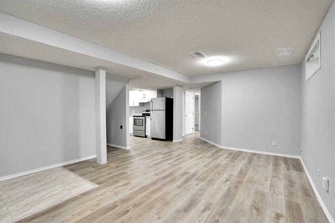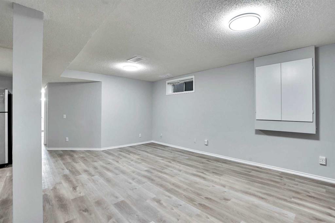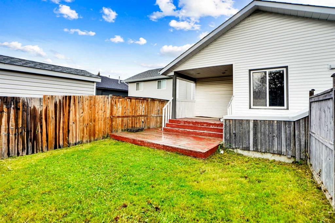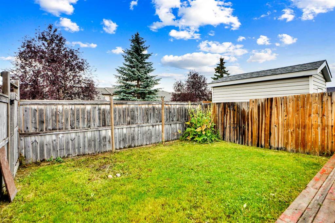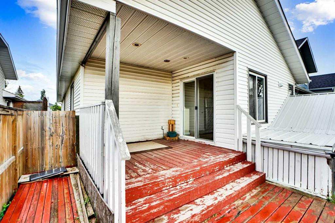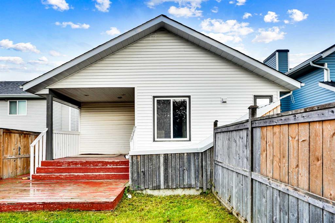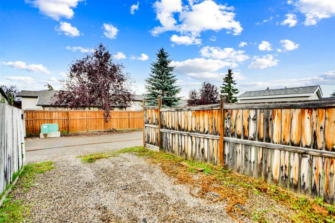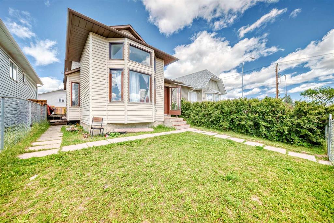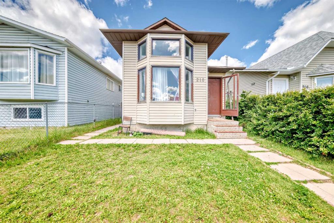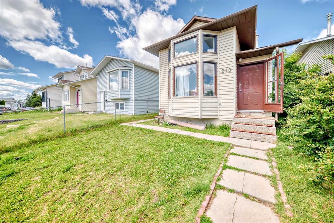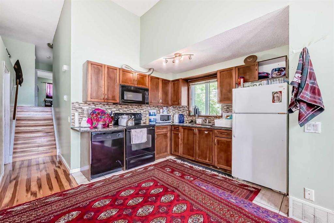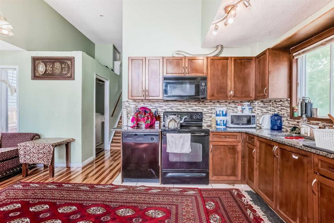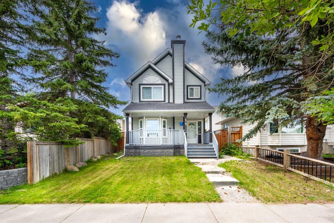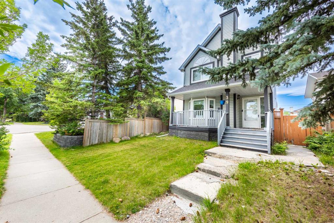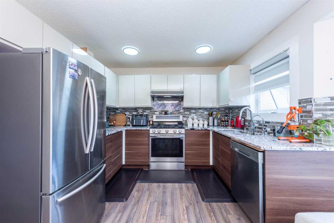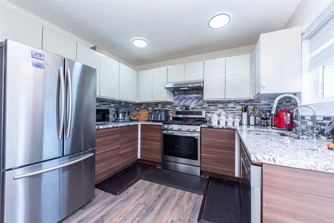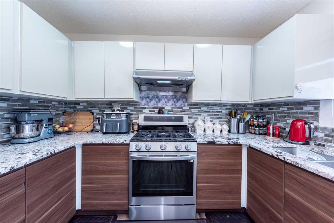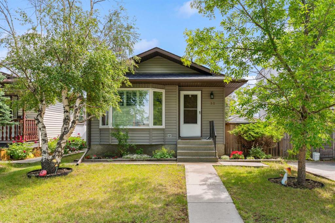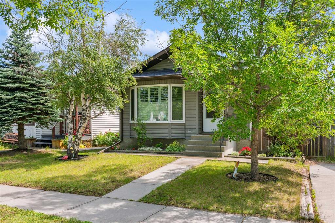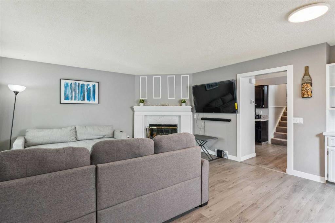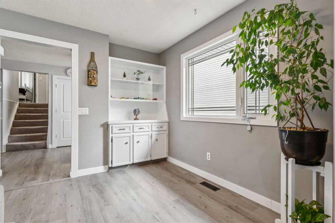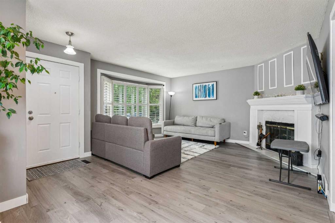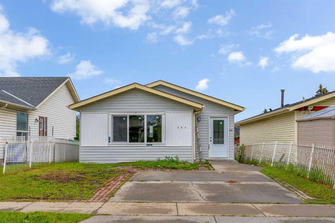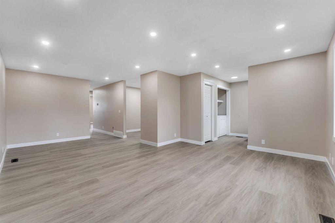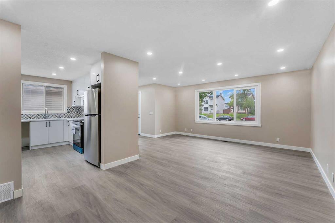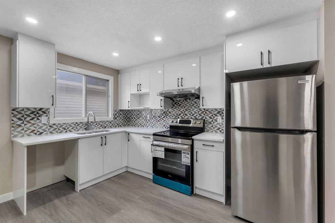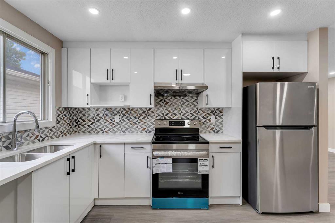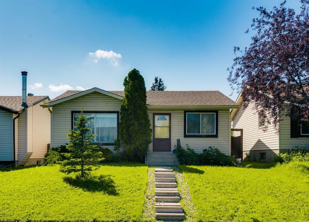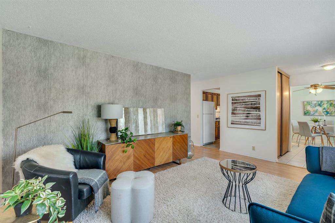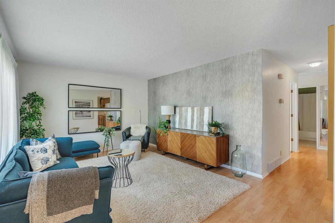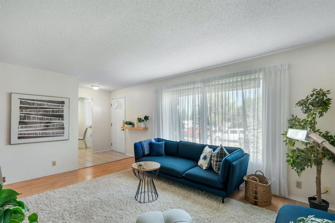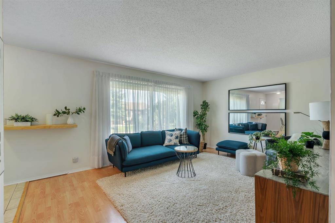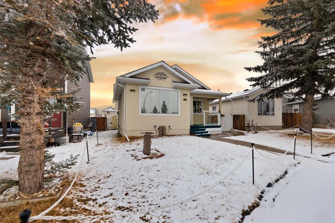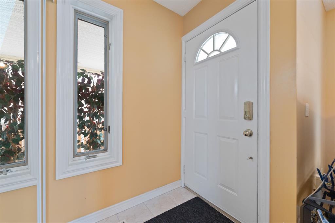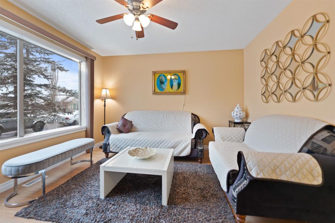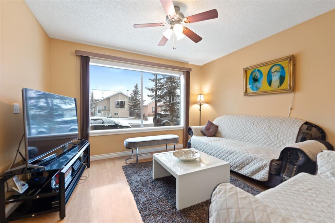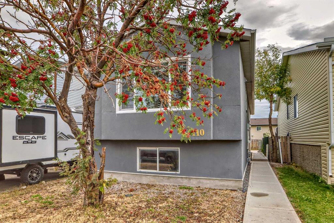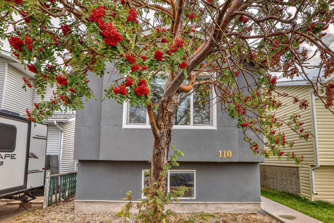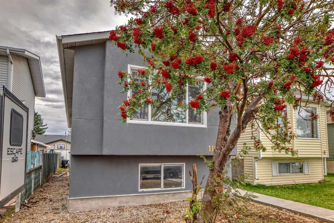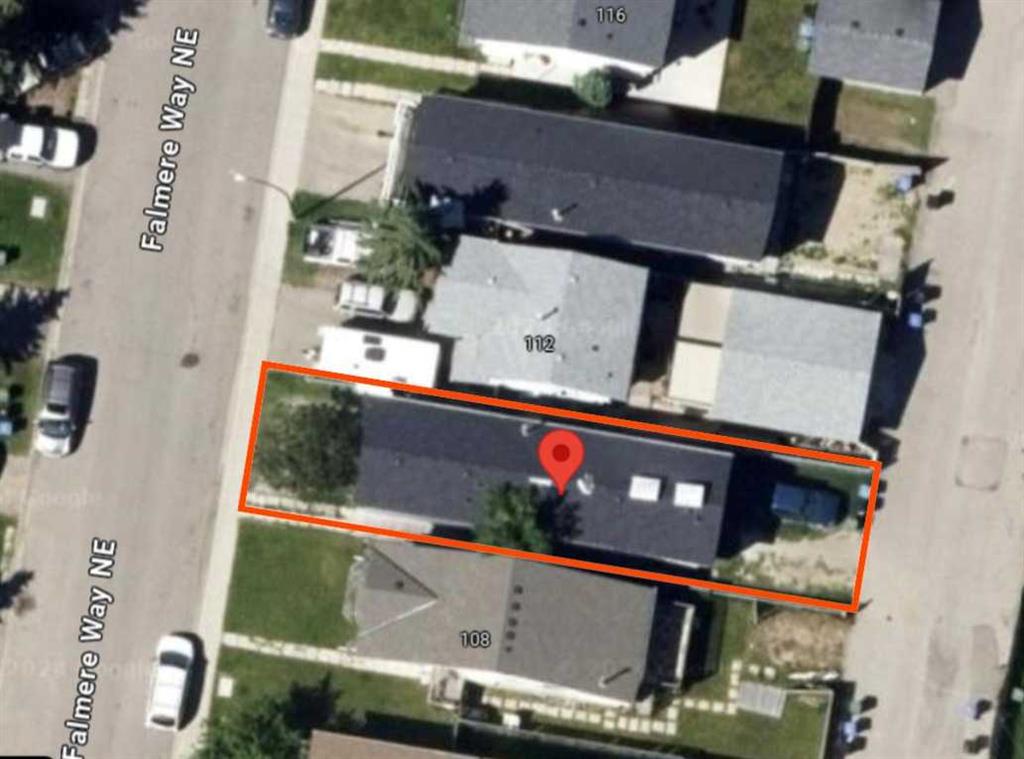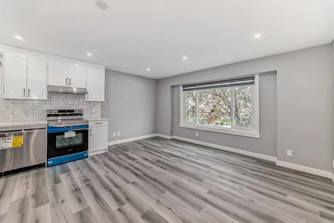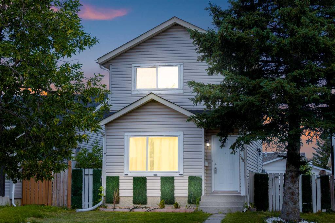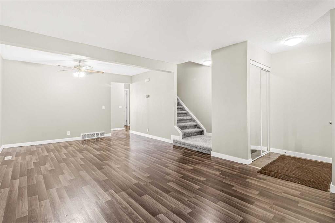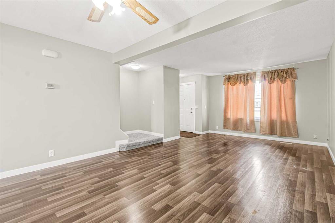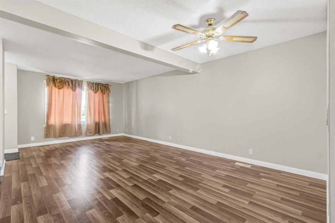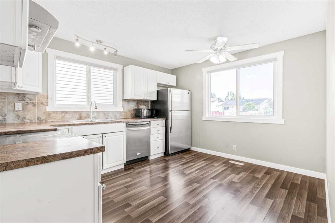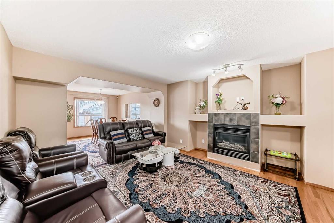55 Tararidge Court NE
Calgary T3J 2R1
MLS® Number: A2247217
$ 594,900
5
BEDROOMS
3 + 0
BATHROOMS
1,030
SQUARE FEET
1991
YEAR BUILT
Exceptional Family Home in Taradale – Renovated & Ready to Impress! Discover an incredible opportunity to own a beautifully maintained and thoughtfully upgraded family home, tucked away on a quiet cul-de-sac in the highly desirable community of Taradale. This spacious residence offers 5 bedrooms, 3 bathrooms, a walk-up LEGAL basement suite, and an attached insulated double garage—perfectly designed with family living in mind. Main Level Highlights: • Welcoming sunken entry with elegant tiled flooring • Bright and airy living room with vaulted ceilings, two new skylights, rich laminate flooring, and a cozy wood-burning fireplace • Stylish minimalist kitchen featuring crisp white cabinetry, stainless steel appliances, ceramic top stove, and pantry • Sunny breakfast nook with access to a two-tiered covered deck and fully fenced backyard • Generous primary bedroom with walk-in closet and private 4-piece ensuite • Two additional spacious bedrooms, a 3-piece bathroom, and convenient main floor laundry Walk-Up LEGAL Basement Suite: • Private entrance with covered access • Freshly painted with brand-new laminate flooring • Two additional bedrooms, full bathroom, recreation/living room, kitchenette, utility room, and separate laundry • Ideal for extended family, guests, or rental income Recent Upgrades & Features: • New furnace (2024) and roof (2020) • New egress windows in basement bedrooms • Hardwired smoke detectors throughout • Drywalled utility room • Rear parking pad with lane access Located in a family-friendly neighborhood close to schools, parks, shopping, and transit—this home offers the perfect blend of comfort, functionality, and location. Don't miss your chance to own this rare gem in Taradale. Schedule your viewing today and make this remarkable home yours!
| COMMUNITY | Taradale |
| PROPERTY TYPE | Detached |
| BUILDING TYPE | House |
| STYLE | Bungalow |
| YEAR BUILT | 1991 |
| SQUARE FOOTAGE | 1,030 |
| BEDROOMS | 5 |
| BATHROOMS | 3.00 |
| BASEMENT | Separate/Exterior Entry, Finished, Full, Suite, Walk-Up To Grade |
| AMENITIES | |
| APPLIANCES | Dishwasher, Dryer, Electric Range, Garage Control(s), Range Hood, Refrigerator, Washer |
| COOLING | None |
| FIREPLACE | Living Room, Wood Burning |
| FLOORING | Ceramic Tile, Laminate |
| HEATING | Fireplace(s), Floor Furnace, Natural Gas |
| LAUNDRY | In Basement, Laundry Room, Main Level |
| LOT FEATURES | Back Lane, Rectangular Lot |
| PARKING | Covered, Double Garage Attached, Garage Door Opener, Insulated, Parking Pad |
| RESTRICTIONS | None Known |
| ROOF | Asphalt Shingle |
| TITLE | Fee Simple |
| BROKER | CIR Realty |
| ROOMS | DIMENSIONS (m) | LEVEL |
|---|---|---|
| 3pc Bathroom | 7`7" x 8`10" | Basement |
| Bedroom | 11`3" x 16`3" | Basement |
| Bedroom | 12`6" x 14`9" | Basement |
| Kitchen | 12`1" x 7`11" | Basement |
| Living Room | 13`11" x 17`9" | Basement |
| Furnace/Utility Room | 9`3" x 5`5" | Basement |
| 3pc Bathroom | 8`11" x 5`1" | Main |
| 4pc Ensuite bath | 8`9" x 4`11" | Main |
| Bedroom | 9`10" x 10`0" | Main |
| Bedroom | 7`11" x 9`11" | Main |
| Bedroom - Primary | 12`1" x 9`5" | Main |
| Dining Room | 7`9" x 10`0" | Main |
| Foyer | 3`11" x 6`7" | Main |
| Kitchen | 7`3" x 12`1" | Main |
| Living Room | 12`6" x 17`10" | Main |
| Laundry | 3`0" x 2`8" | Main |
| Pantry | 1`5" x 1`5" | Main |

