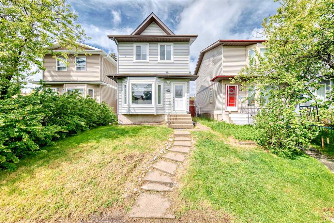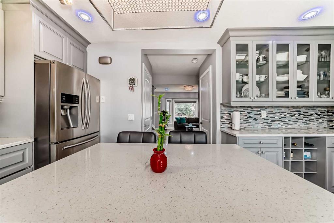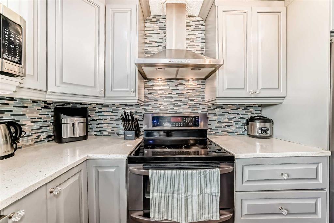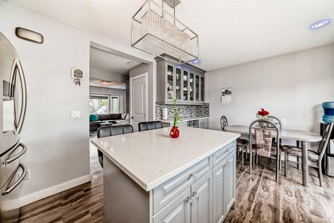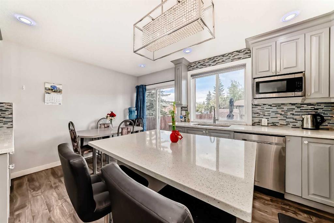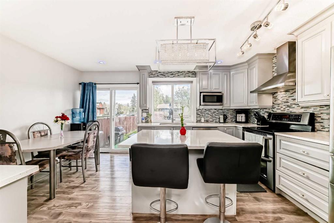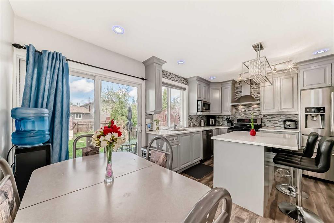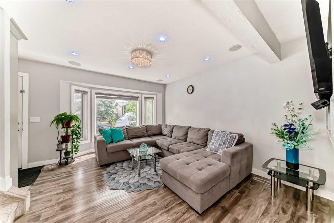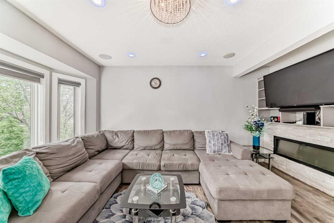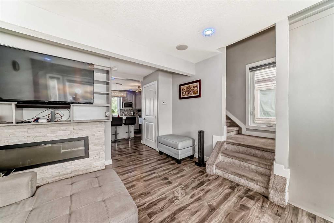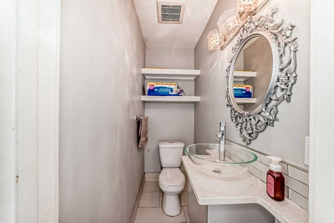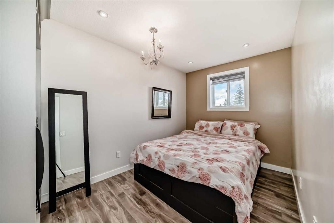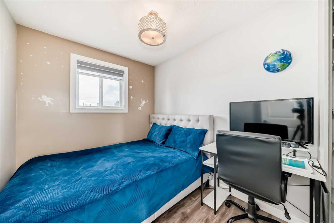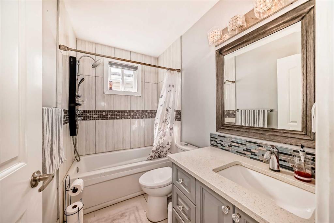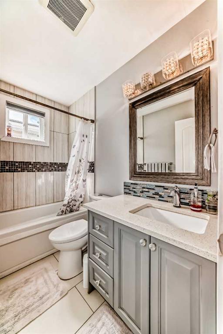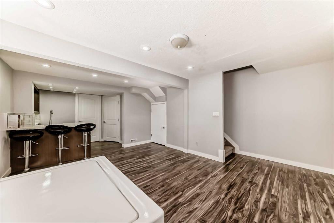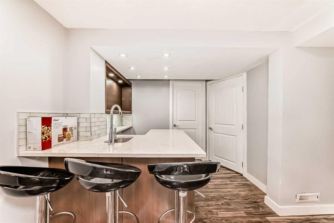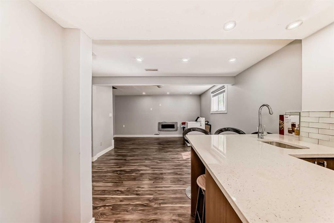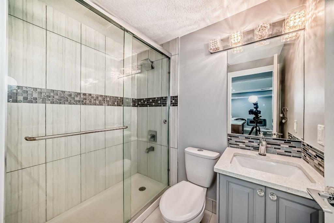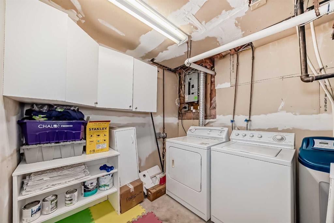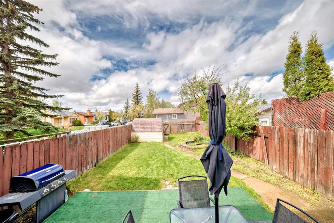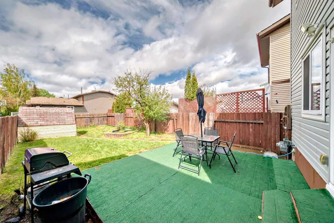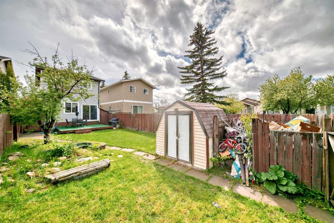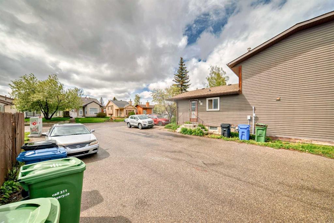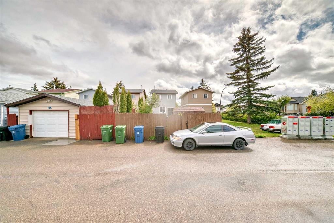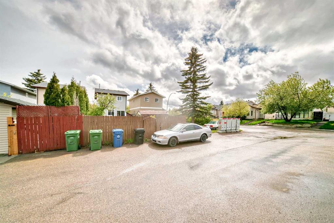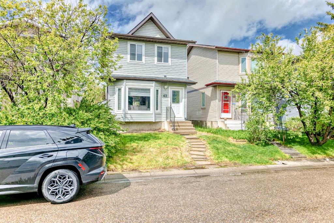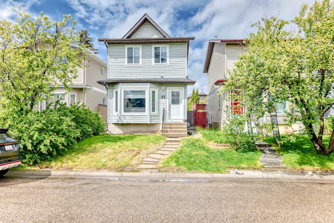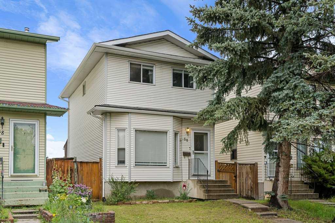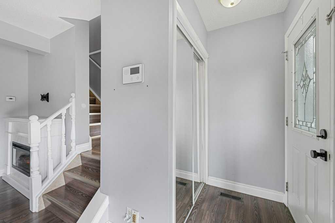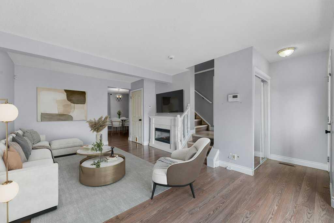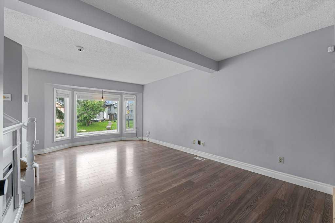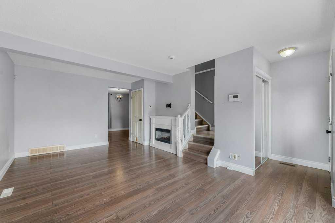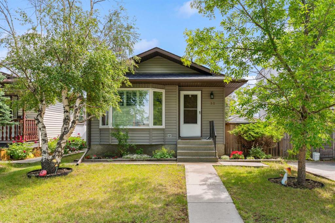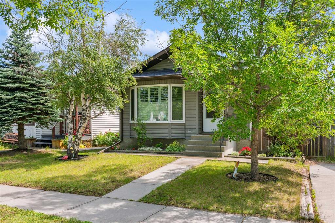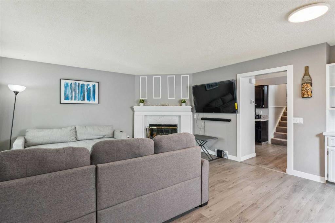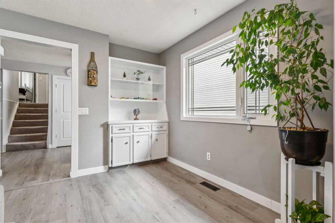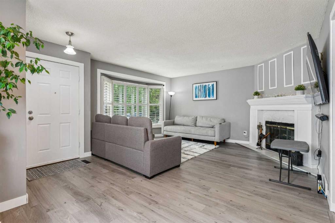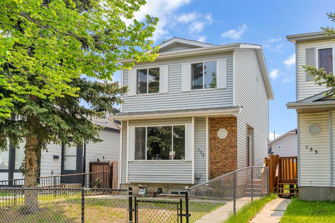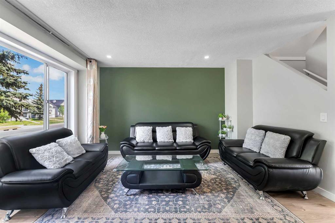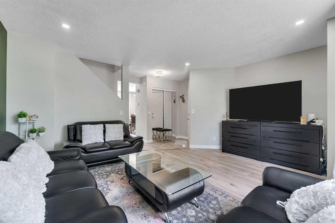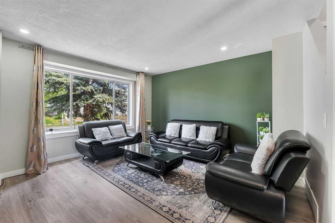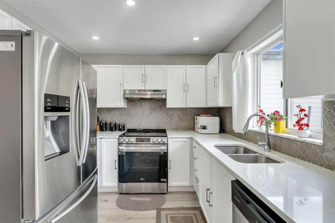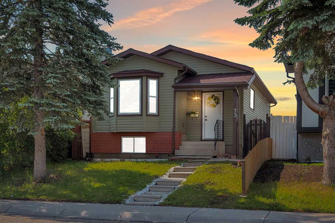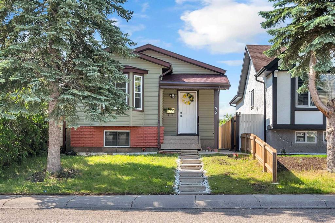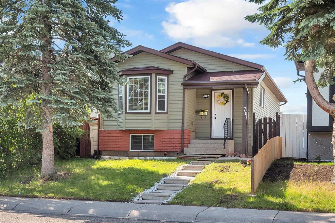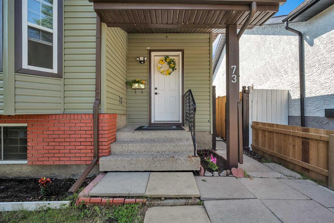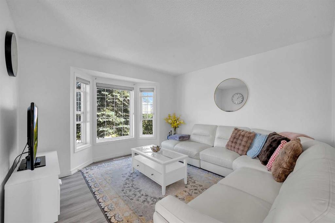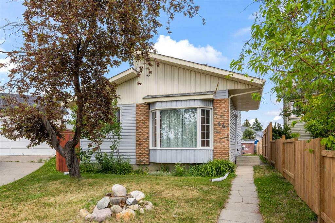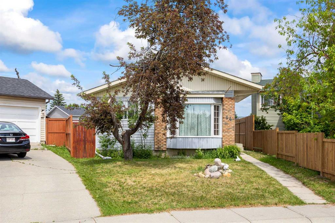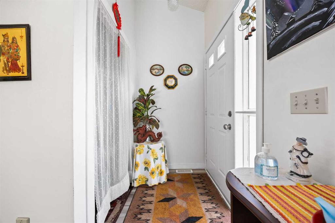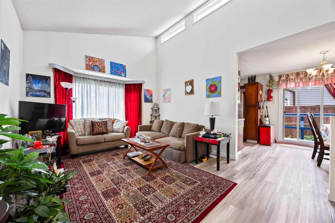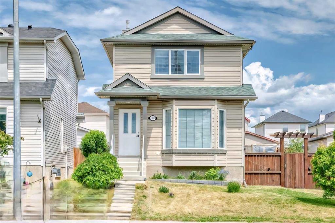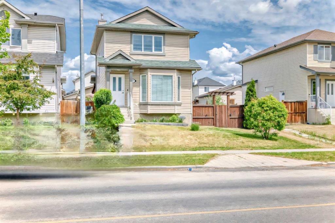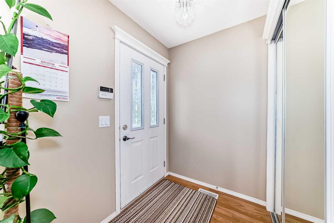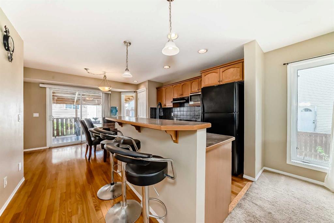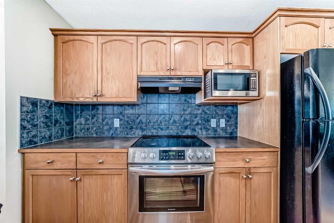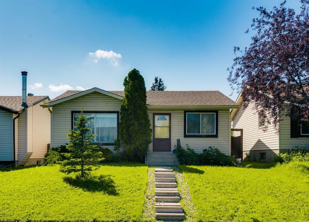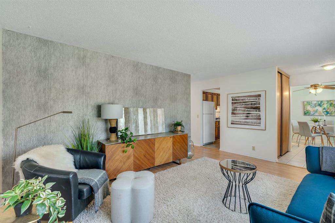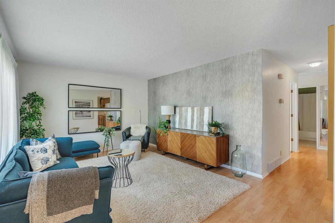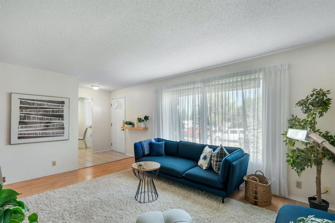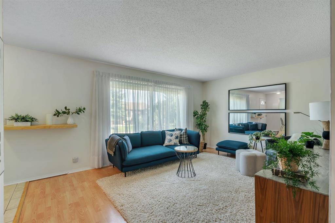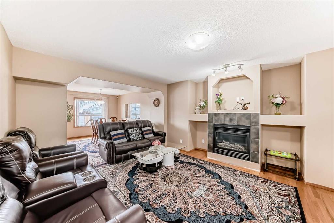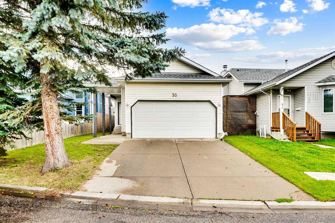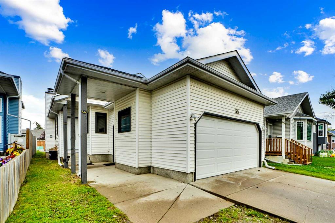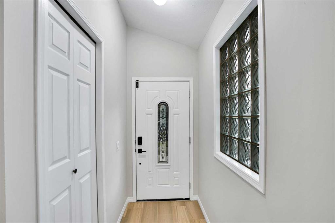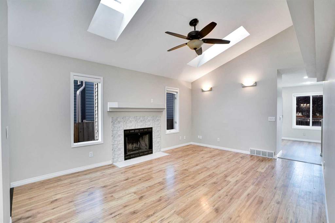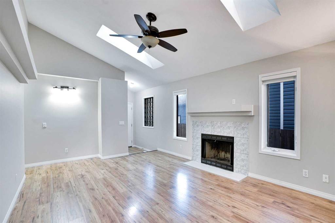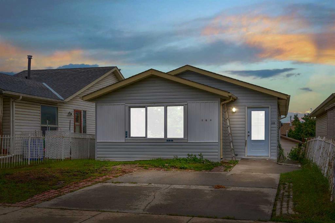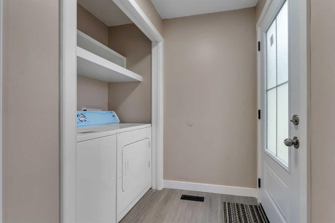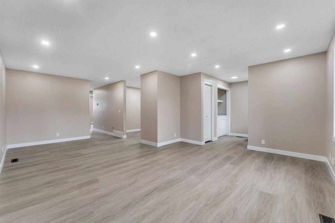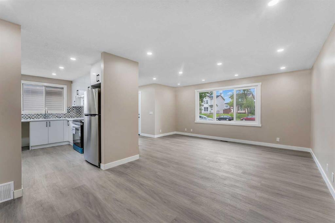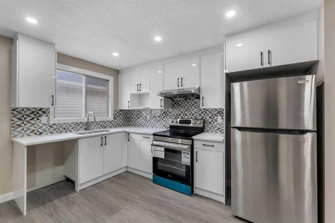42 Taraglen Road NE
Calgary T3J 2N6
MLS® Number: A2222601
$ 569,000
3
BEDROOMS
2 + 1
BATHROOMS
1,006
SQUARE FEET
1983
YEAR BUILT
Renovated inside/out, 2017. Windows, siding, roof, furnace, hot water tank, water softener, air condition system & German engineered laminate floors throughout. Elegance & style is evident as you step in. Find the living room with built in tv niche, fireplace & big windows. Kitchen is a masterpiece with quartz countertops, breakfast bar, maple wood ceiling-high cabinets, pantry, modern backsplash, huge s/steel sink. Powder room has raised sink. Other modern features are built in ceiling speakers. Upstairs are 3 bedrooms, 4-pc bath with a jet tub, chrome fixtures, one handle vertical shower with Rain shower head. Next are other two good size bedrooms. Basement with separate site entrance, wet bar, full bath with custom shower door. Incredible home close to tons of amenities.
| COMMUNITY | Taradale |
| PROPERTY TYPE | Detached |
| BUILDING TYPE | House |
| STYLE | 2 Storey |
| YEAR BUILT | 1983 |
| SQUARE FOOTAGE | 1,006 |
| BEDROOMS | 3 |
| BATHROOMS | 3.00 |
| BASEMENT | Finished, Full |
| AMENITIES | |
| APPLIANCES | Dryer, Range Hood, Refrigerator, Washer, Water Softener |
| COOLING | Central Air |
| FIREPLACE | Electric |
| FLOORING | Carpet, Laminate, Linoleum |
| HEATING | Forced Air, Natural Gas |
| LAUNDRY | In Basement |
| LOT FEATURES | Landscaped |
| PARKING | Off Street |
| RESTRICTIONS | None Known |
| ROOF | Asphalt Shingle |
| TITLE | Fee Simple |
| BROKER | TREC The Real Estate Company |
| ROOMS | DIMENSIONS (m) | LEVEL |
|---|---|---|
| Family Room | 15`5" x 17`3" | Basement |
| 3pc Bathroom | 4`11" x 6`11" | Basement |
| Laundry | 7`11" x 11`0" | Basement |
| Entrance | 5`3" x 5`5" | Main |
| Living Room | 11`7" x 14`2" | Main |
| 2pc Bathroom | 3`0" x 5`11" | Main |
| Dining Room | 10`9" x 6`5" | Main |
| Kitchen With Eating Area | 10`9" x 9`10" | Main |
| Bedroom - Primary | 10`11" x 15`11" | Second |
| 4pc Bathroom | 7`11" x 5`0" | Second |
| Bedroom | 12`1" x 8`0" | Second |
| Bedroom | 10`11" x 7`8" | Second |

