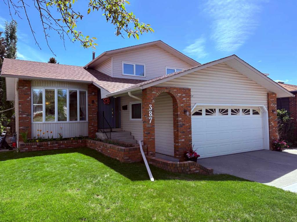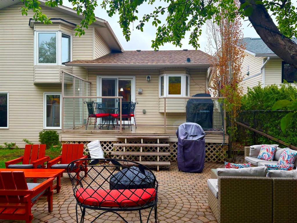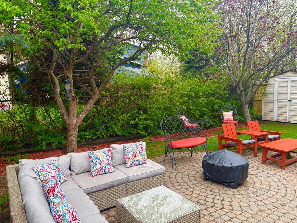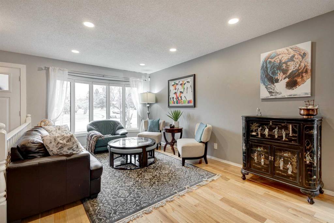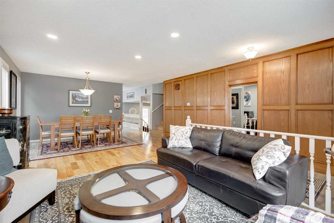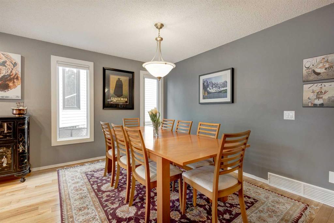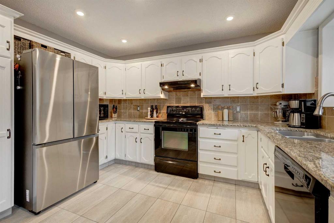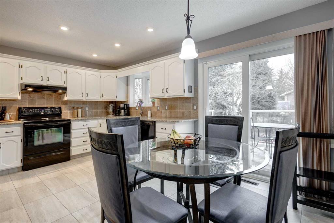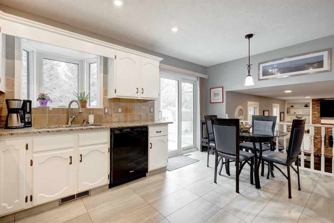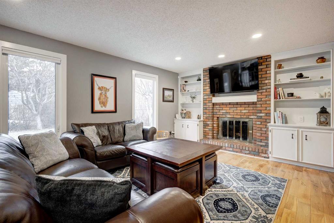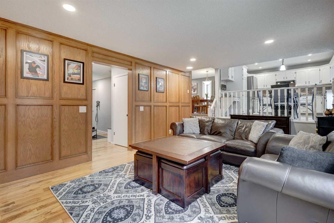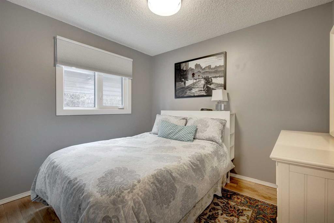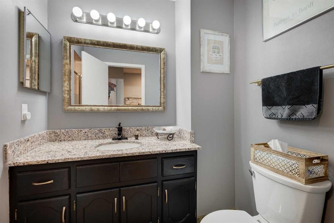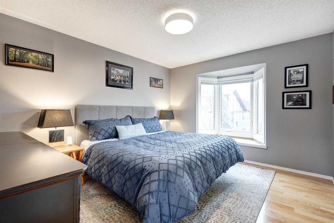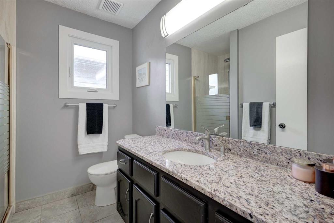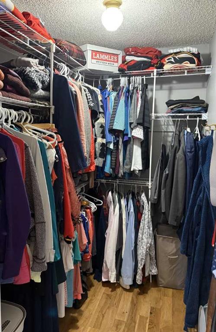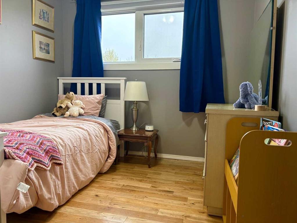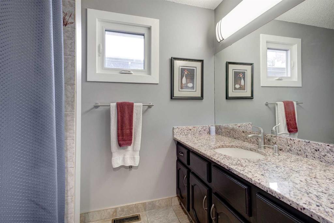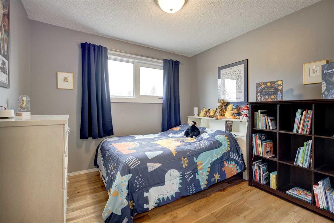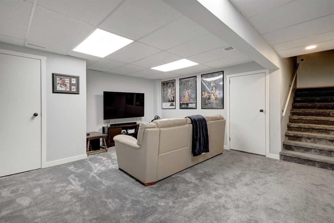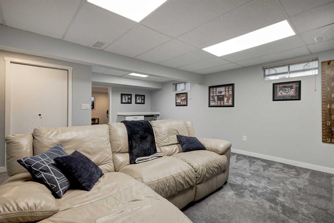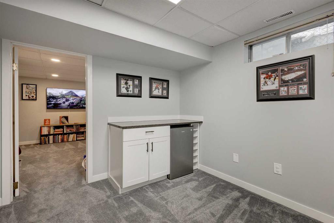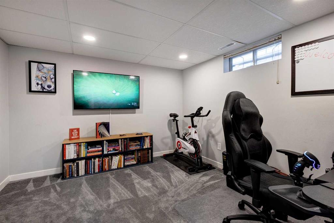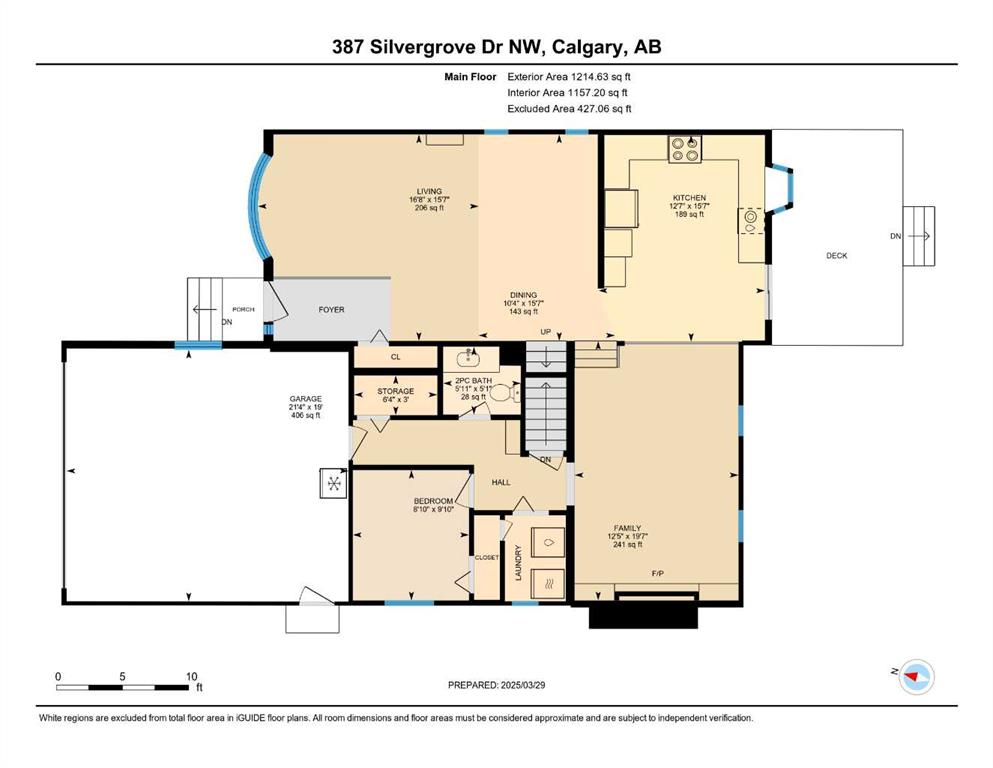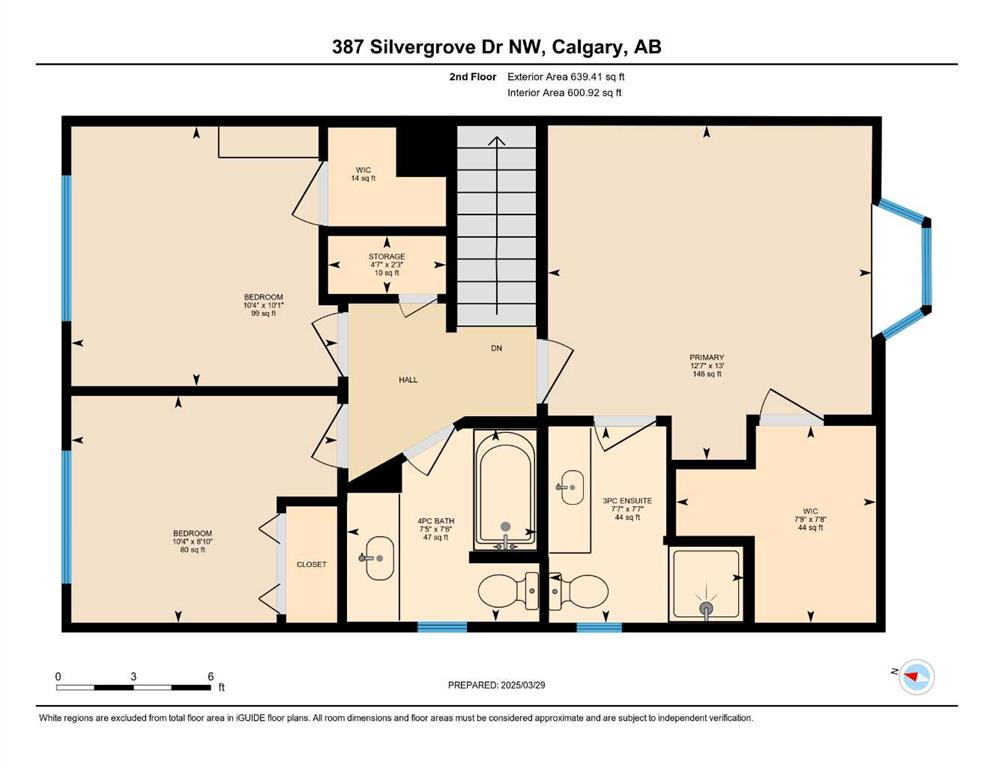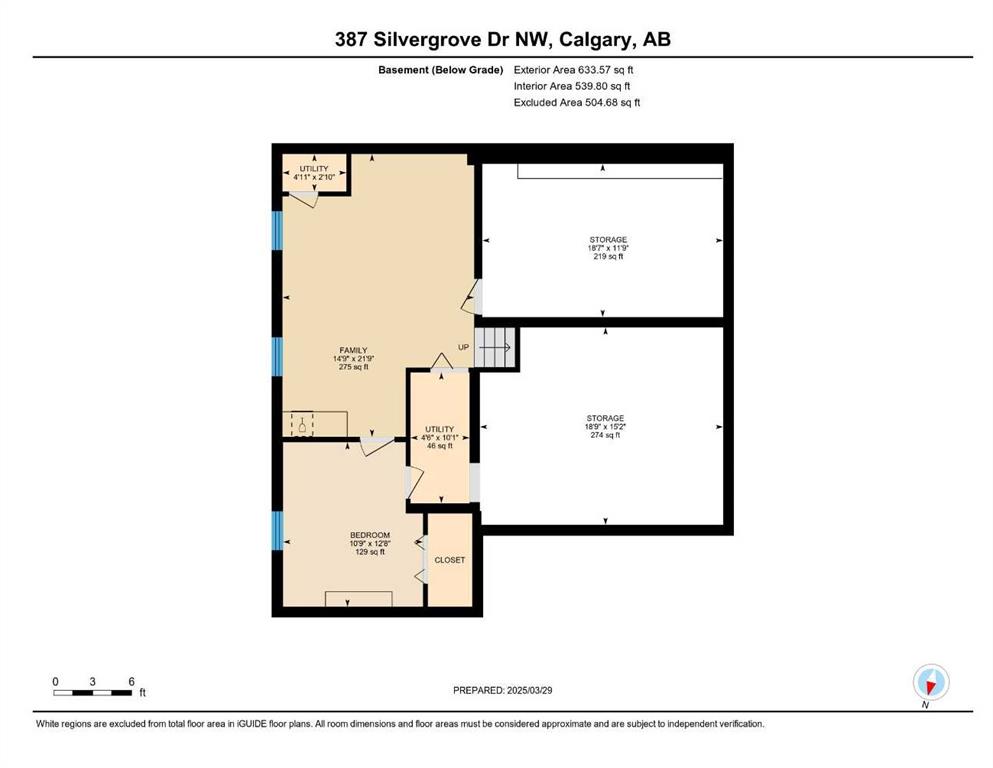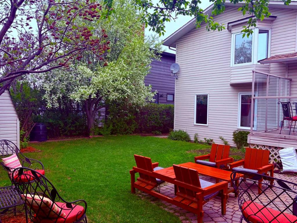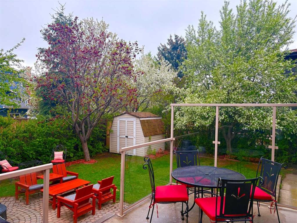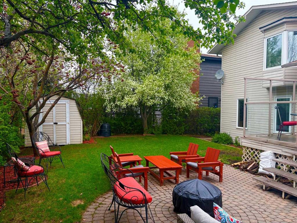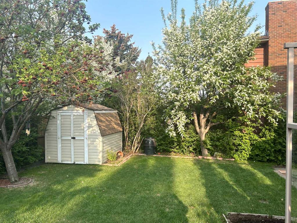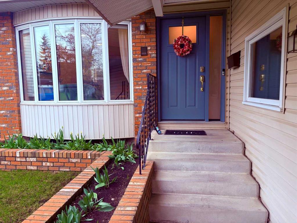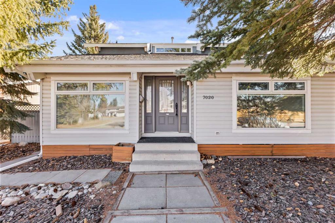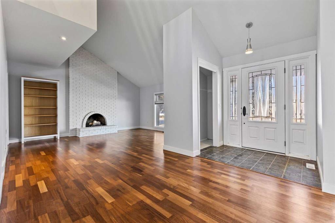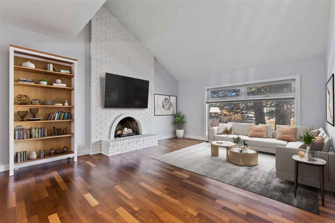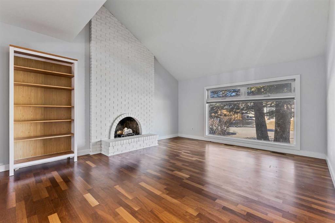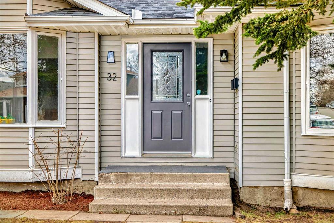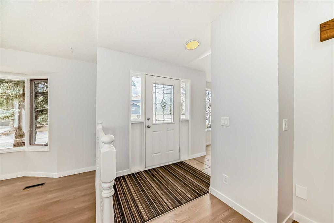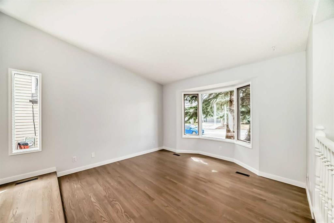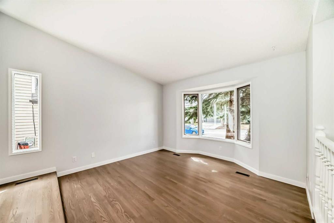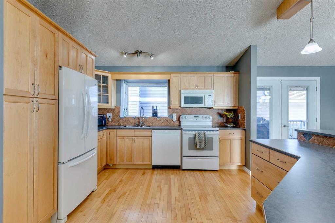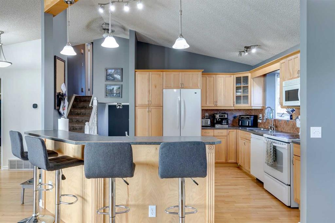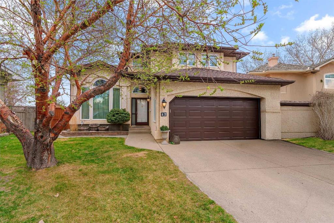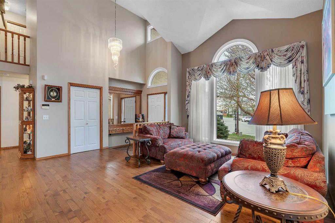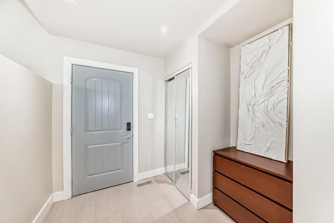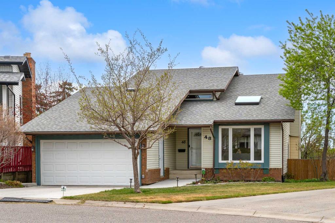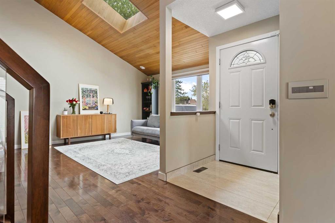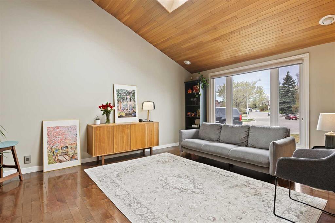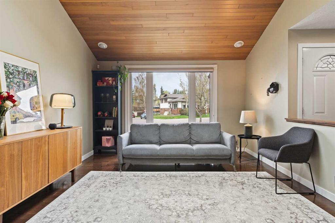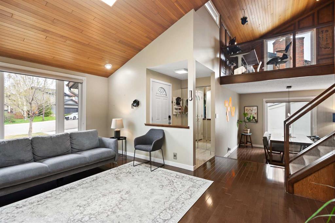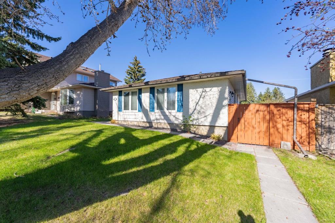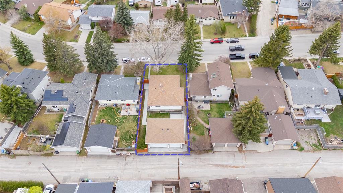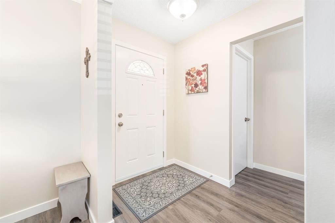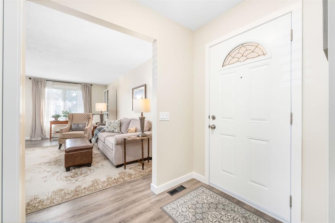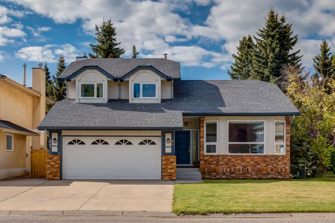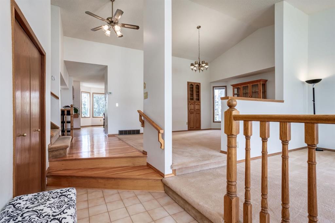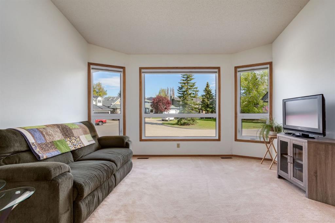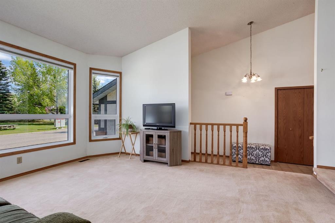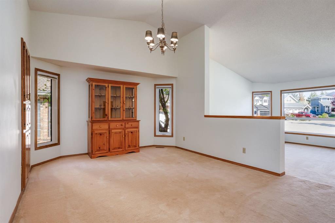387 Silvergrove Drive NW
Calgary T3B 4T2
MLS® Number: A2229640
$ 759,900
5
BEDROOMS
3 + 0
BATHROOMS
1983
YEAR BUILT
WOW!! This beautifully maintained home offers nearly 2,500 sq ft with 5 bedrooms, 3 full bathrooms, and 3 distinct living areas—ideal for families or multigenerational living. Major upgrades include triple-pane windows and new doors (2022–2023), high-efficiency furnace & water heater (2021), central A/C (2023), LED lighting (2021), new paint throughout, & low-flow toilets (2024). The main floor features hardwood floors throughout 3 levels, a bright living/dining area, and a functional kitchen with granite counters, bay window, and backyard access. A few steps down, enjoy a spacious family room with wood burning fireplace, fourth bedroom, full bath, and separate enclosed laundry space—great for guests, teens, or a private office. Upstairs features a generous primary bedroom with walk-in closet & ensuite. Two more bedrooms and a 4-piece bath. The FULLY RENOVATED basement (2023) adds a fifth bedroom, dry bar with mini fridge, large rec room, and ample storage. Set on a private, south-facing back yard also includes a glass-enclosed patio, stone terrace, mature trees, a fenced yard, oversized double garage with extended extra parking pad. Walking distance to schools, shopping, church and public transportation. Book your showing today!
| COMMUNITY | Silver Springs |
| PROPERTY TYPE | Detached |
| BUILDING TYPE | House |
| STYLE | 4 Level Split |
| YEAR BUILT | 1983 |
| SQUARE FOOTAGE | 1,854 |
| BEDROOMS | 5 |
| BATHROOMS | 3.00 |
| BASEMENT | Crawl Space, Finished, Full |
| AMENITIES | |
| APPLIANCES | Bar Fridge, Central Air Conditioner, Dishwasher, Dryer, Electric Stove, Microwave, Range Hood, Refrigerator, Washer, Water Softener, Window Coverings |
| COOLING | Central Air |
| FIREPLACE | Wood Burning |
| FLOORING | Carpet, Ceramic Tile, Hardwood |
| HEATING | Forced Air |
| LAUNDRY | Main Level |
| LOT FEATURES | Back Yard, Front Yard, Landscaped, Low Maintenance Landscape, Rectangular Lot |
| PARKING | Double Garage Attached, Parking Pad |
| RESTRICTIONS | None Known |
| ROOF | Asphalt Shingle |
| TITLE | Fee Simple |
| BROKER | Coldwell Banker Mountain Central |
| ROOMS | DIMENSIONS (m) | LEVEL |
|---|---|---|
| Bedroom | 10`9" x 12`8" | Basement |
| Family Room | 14`9" x 21`9" | Basement |
| Storage | 18`9" x 15`2" | Basement |
| Storage | 18`7" x 11`9" | Basement |
| Furnace/Utility Room | 4`6" x 10`1" | Basement |
| Furnace/Utility Room | 4`11" x 2`10" | Basement |
| 3pc Bathroom | 5`1" x 9`3" | Main |
| Bedroom | 9`10" x 8`10" | Main |
| Dining Room | 15`7" x 10`4" | Main |
| Family Room | 19`7" x 12`5" | Main |
| Kitchen With Eating Area | 15`7" x 12`7" | Main |
| Living Room | 15`7" x 16`8" | Main |
| Storage | 3`0" x 6`4" | Main |
| 3pc Ensuite bath | 7`7" x 7`7" | Second |
| 4pc Bathroom | 7`6" x 7`5" | Second |
| Bedroom | 10`1" x 10`4" | Second |
| Bedroom | 8`10" x 10`4" | Second |
| Bedroom - Primary | 13`0" x 12`7" | Second |

