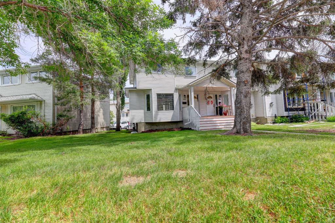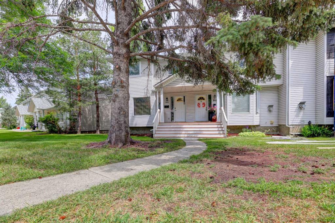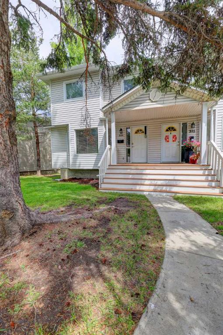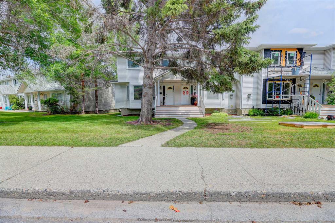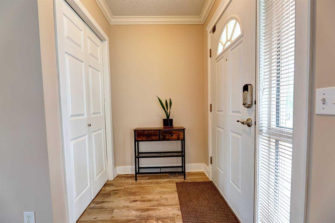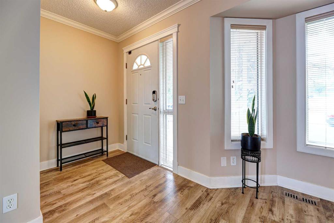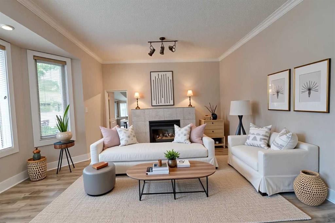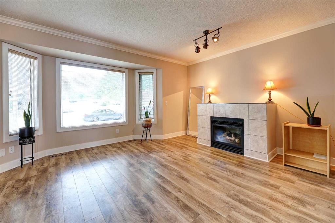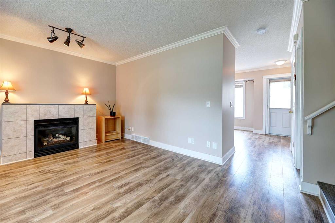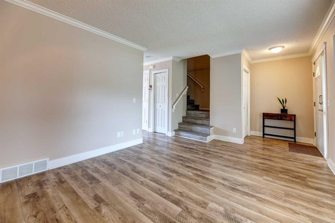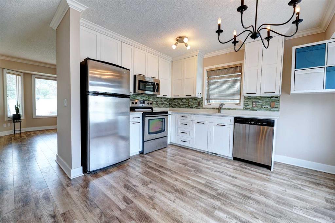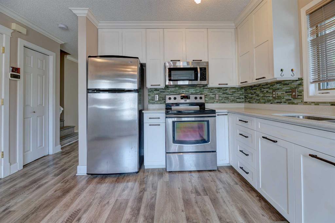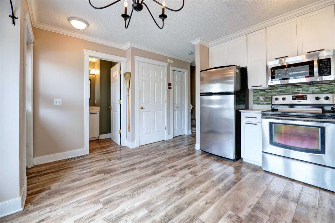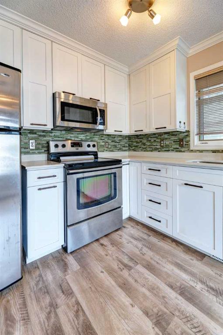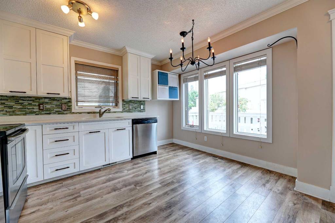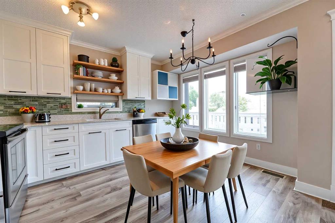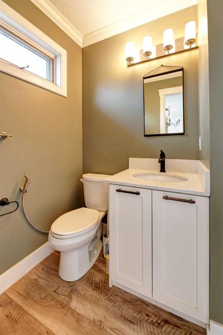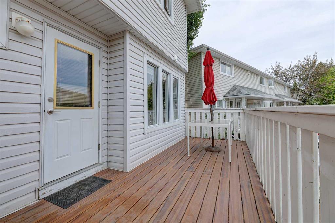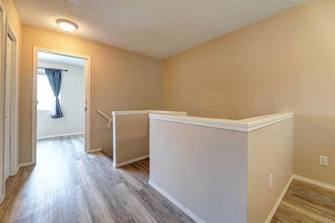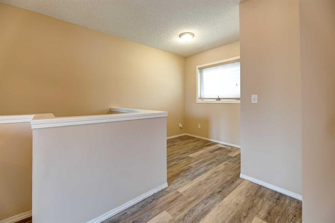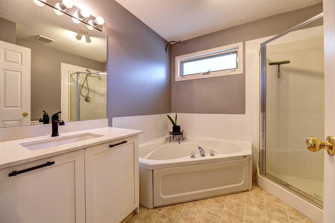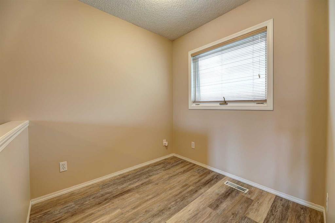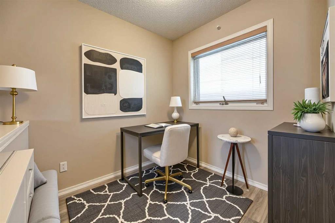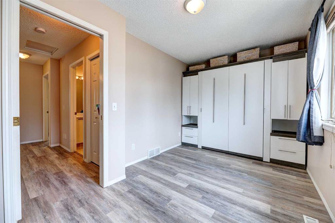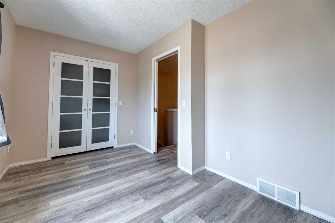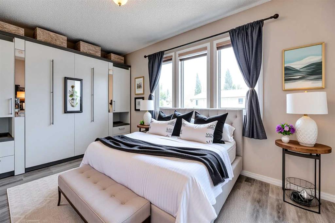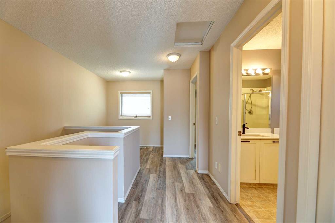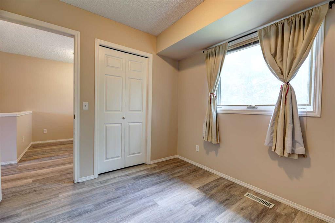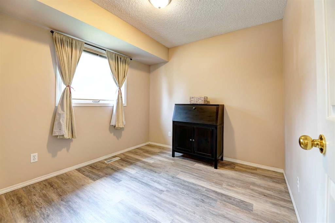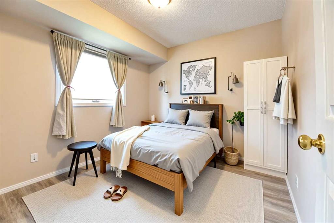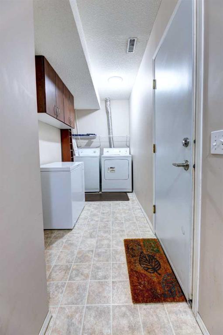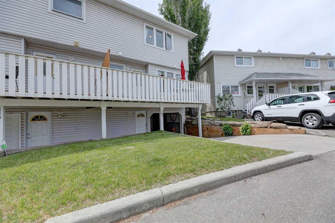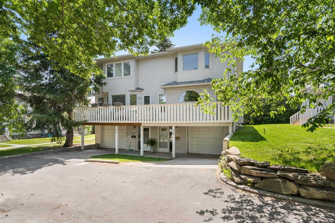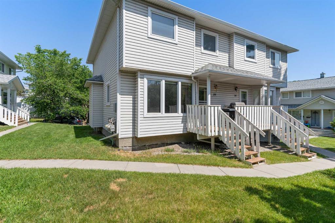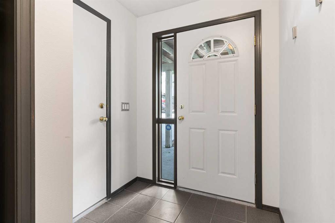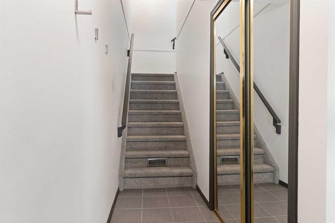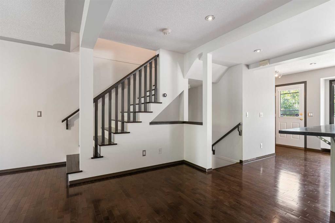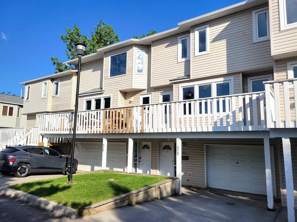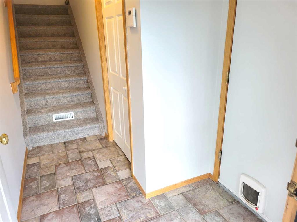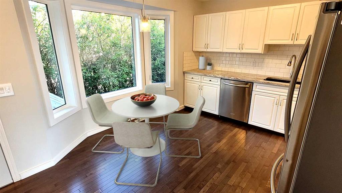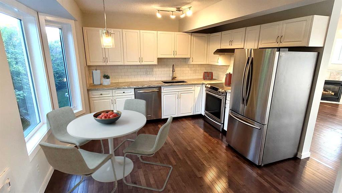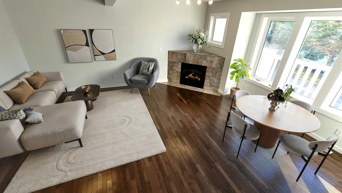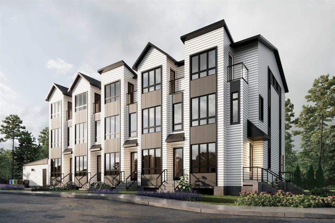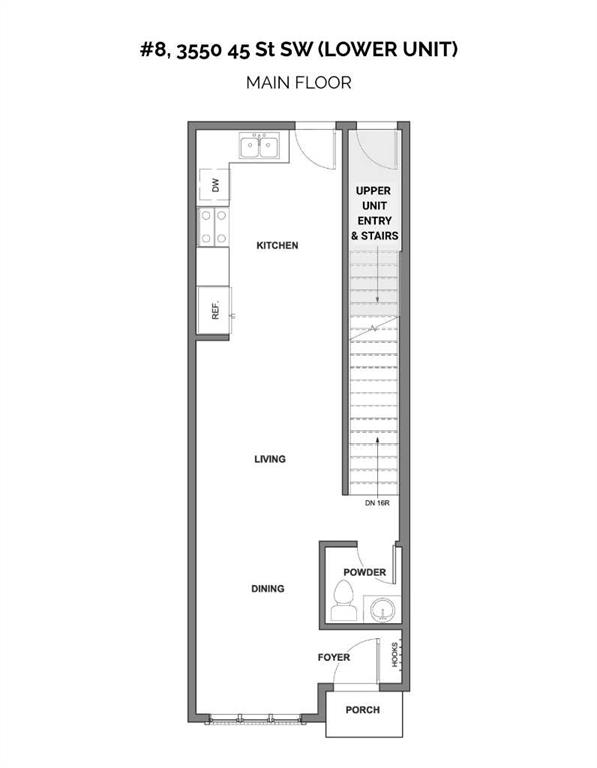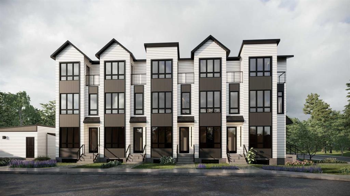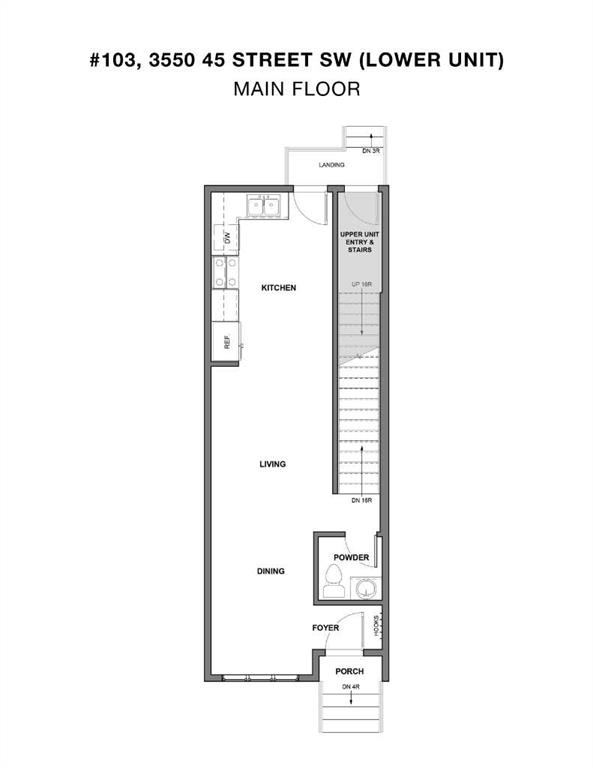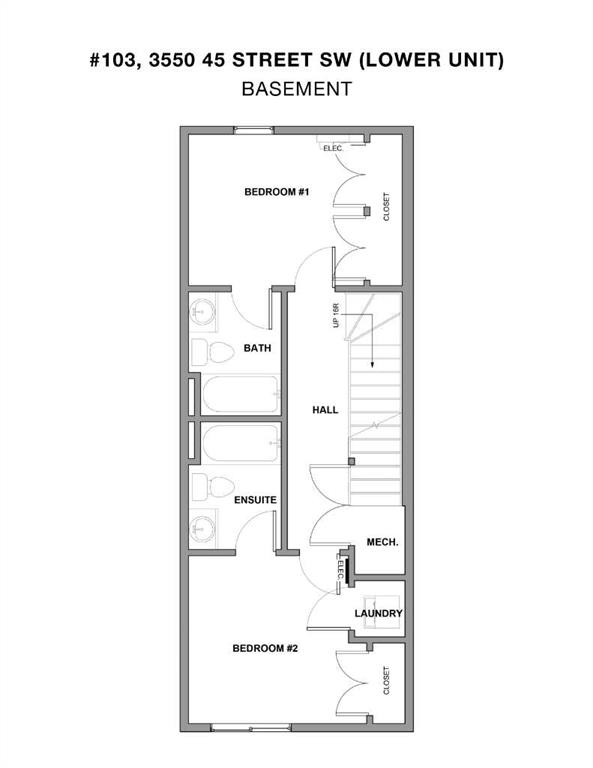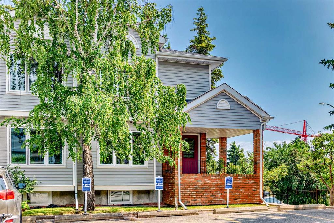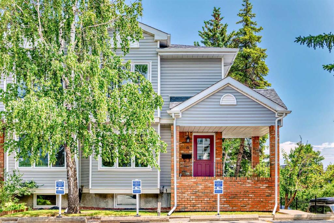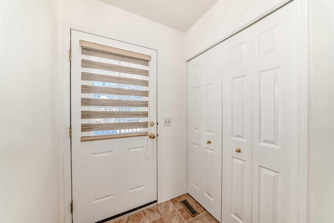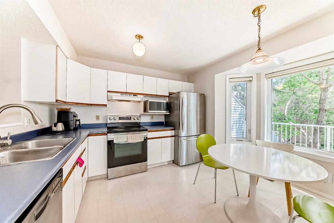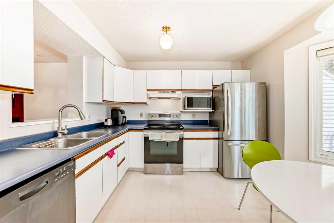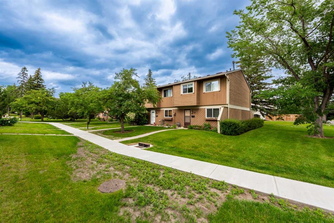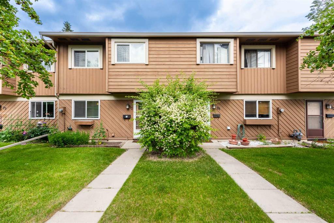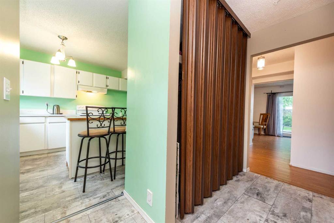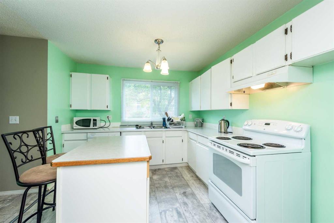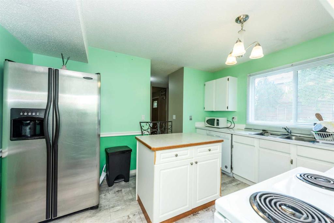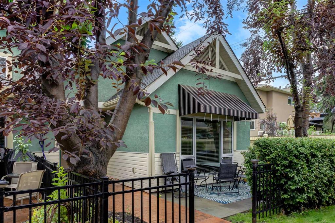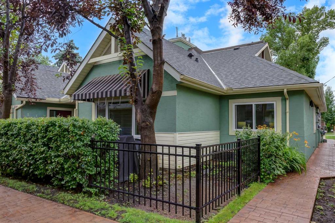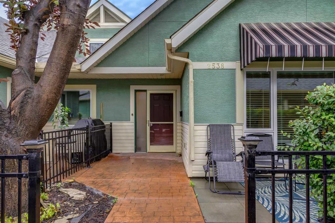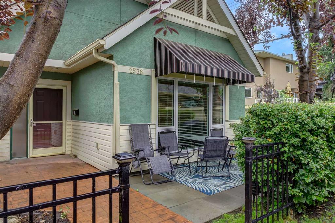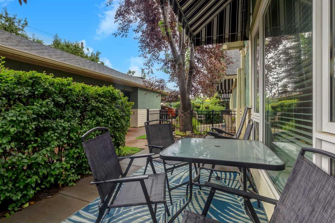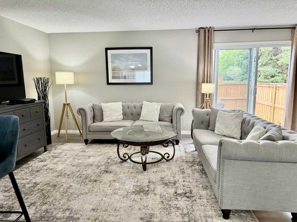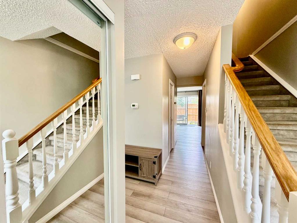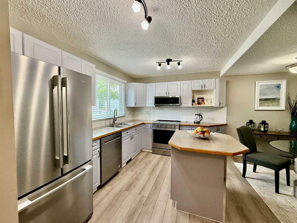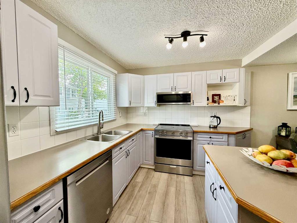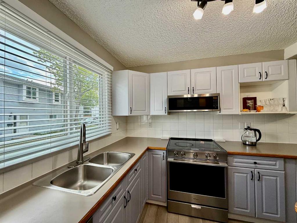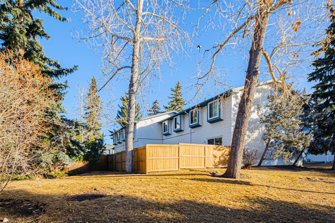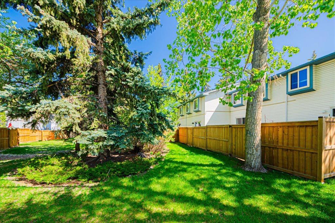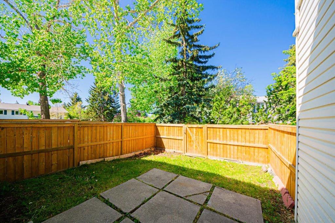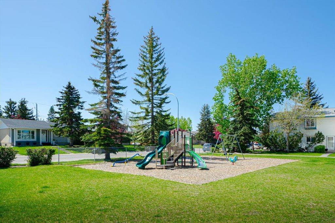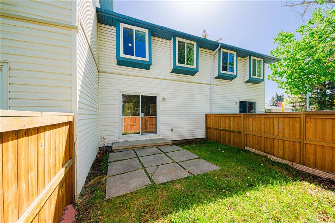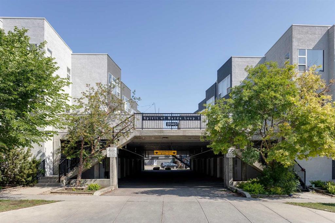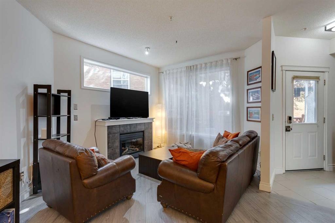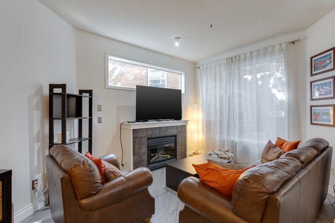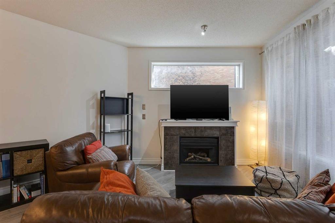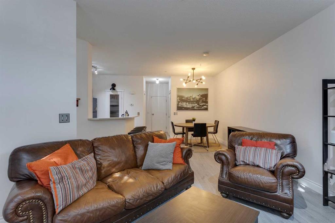384 Killarney Glen Court SW
Calgary T3E 7H4
MLS® Number: A2231814
$ 399,900
2
BEDROOMS
1 + 1
BATHROOMS
977
SQUARE FEET
1998
YEAR BUILT
Wonderful two bedroom plus office townhome with an oversized single attached garage with extra parking space along the driveway. Additional parking is available on street; home situated along the main street of this lovely complex. This home is well cared for and features quartz counter tops, durable luxury vinyl planks throughout the house, tiled backsplash along with stainless steel appliances, and a renovated 2 pc powder room on the main floor. This home also features a very spacious living with a cozy gas fireplace. Both bedrooms are generous in size and the primary bedroom feature a wonderful murphy bed which is included. Added feature of this townhouse is a wonderful raised balcony off the kitchen and has durable duradecking material; both the front porch and raised balcony. The garage is oversized and has plenty of storage space. This townhouse is conveniently located close to all amenities and only minutes into downtown and the Marda Loop business district. Be the first to view; call for your private tour today.
| COMMUNITY | Killarney/Glengarry |
| PROPERTY TYPE | Row/Townhouse |
| BUILDING TYPE | Five Plus |
| STYLE | 2 Storey |
| YEAR BUILT | 1998 |
| SQUARE FOOTAGE | 977 |
| BEDROOMS | 2 |
| BATHROOMS | 2.00 |
| BASEMENT | Separate/Exterior Entry, Partial |
| AMENITIES | |
| APPLIANCES | Dishwasher, Dryer, Electric Stove, Freezer, Garage Control(s), Microwave Hood Fan, Refrigerator, Washer, Window Coverings |
| COOLING | None |
| FIREPLACE | Gas |
| FLOORING | Carpet, Linoleum, Vinyl Plank |
| HEATING | Forced Air |
| LAUNDRY | In Unit |
| LOT FEATURES | Back Yard, Few Trees, Front Yard, Landscaped, Low Maintenance Landscape |
| PARKING | Single Garage Attached |
| RESTRICTIONS | Pet Restrictions or Board approval Required |
| ROOF | Asphalt Shingle |
| TITLE | Fee Simple |
| BROKER | RE/MAX Real Estate (Mountain View) |
| ROOMS | DIMENSIONS (m) | LEVEL |
|---|---|---|
| Laundry | 11`0" x 5`4" | Basement |
| 2pc Bathroom | Main | |
| Living Room | 16`9" x 13`0" | Main |
| Kitchen With Eating Area | 13`9" x 12`6" | Main |
| Office | 7`0" x 7`0" | Upper |
| Bedroom - Primary | 15`2" x 8`6" | Upper |
| Bedroom | 9`3" x 9`2" | Upper |
| 4pc Bathroom | Upper |

