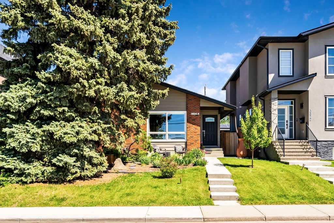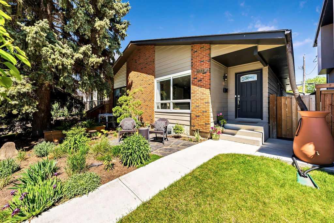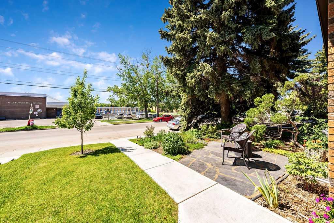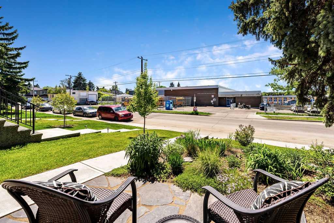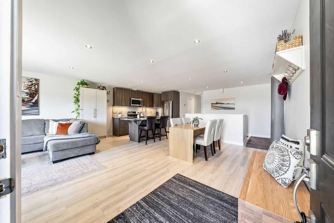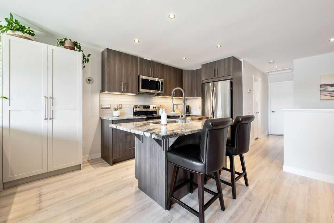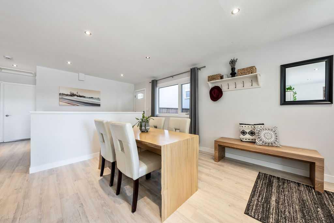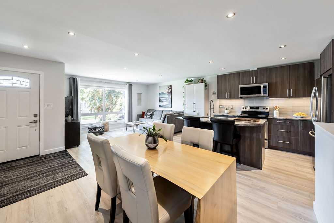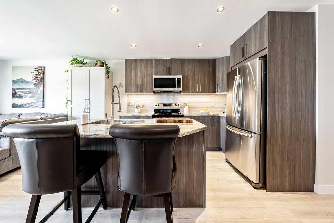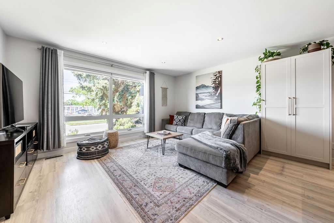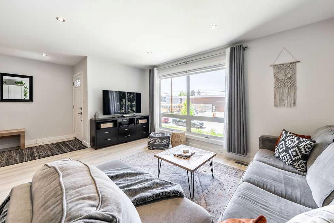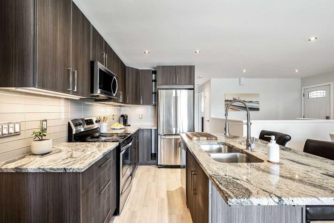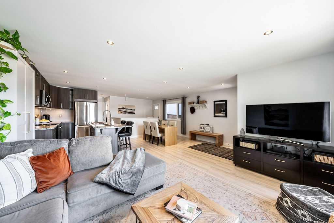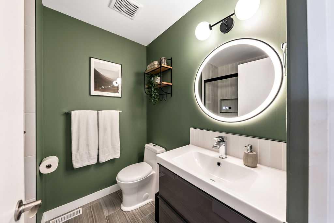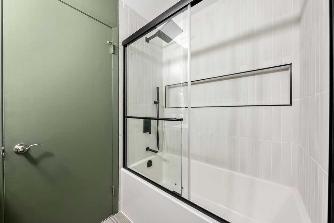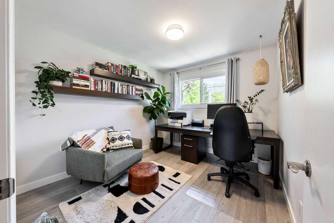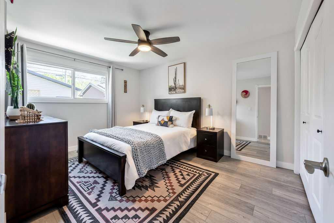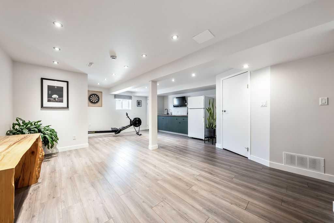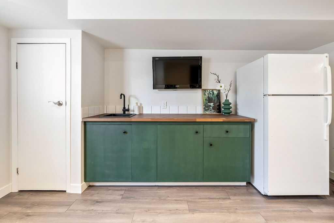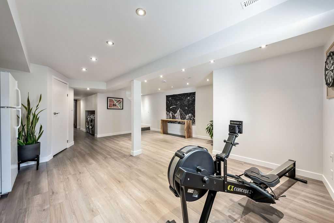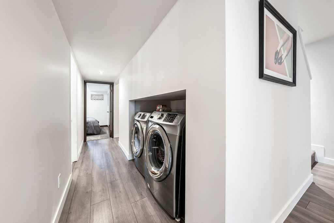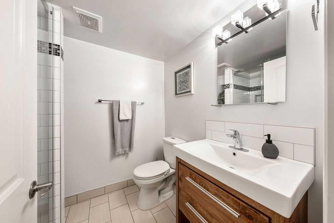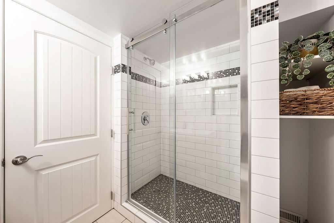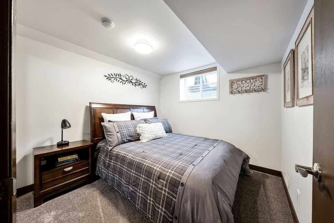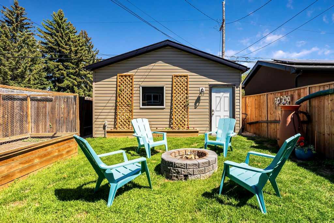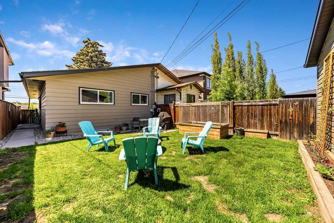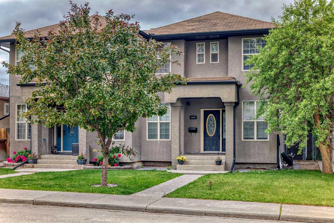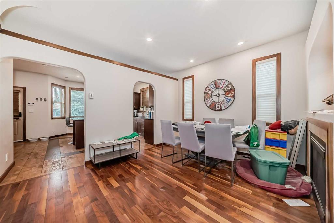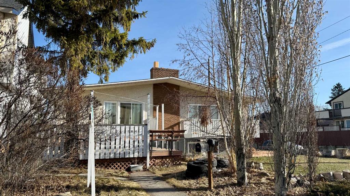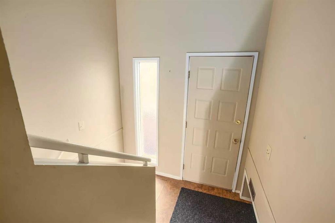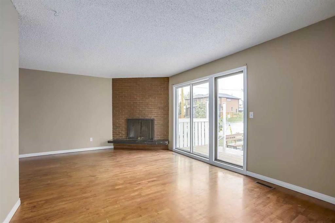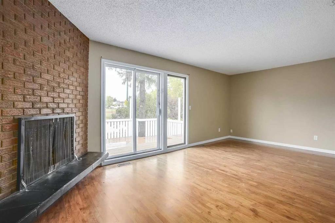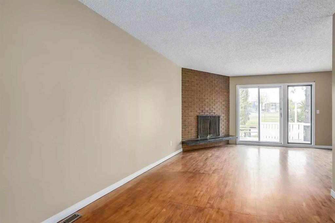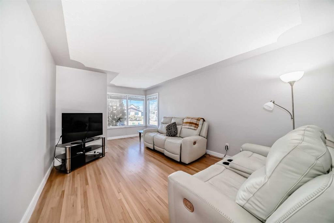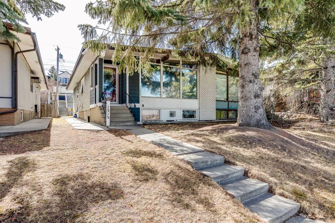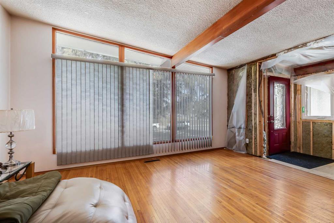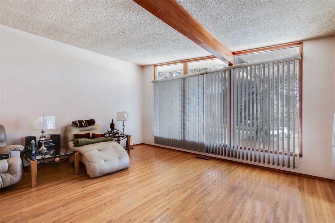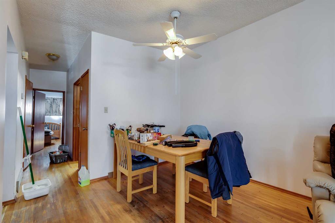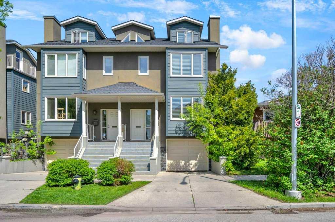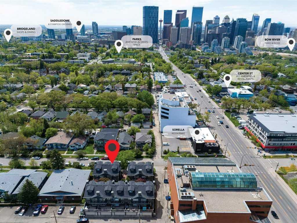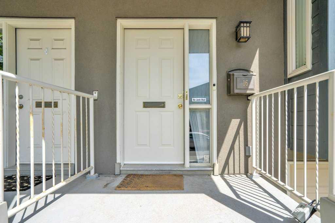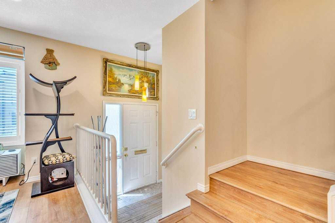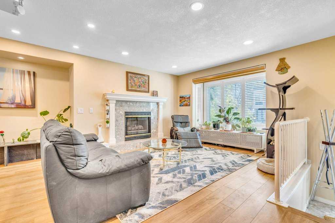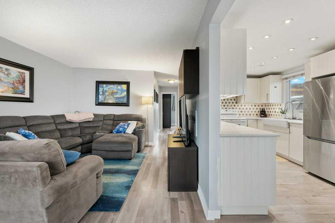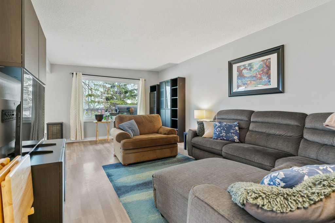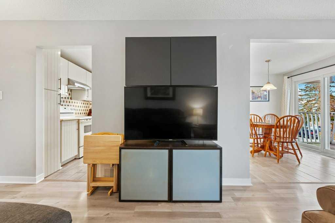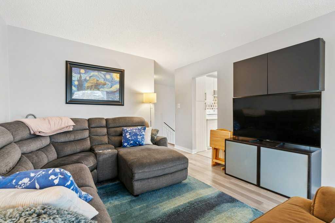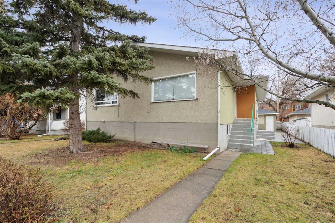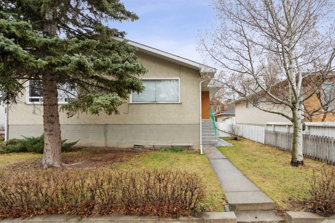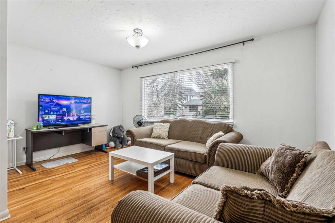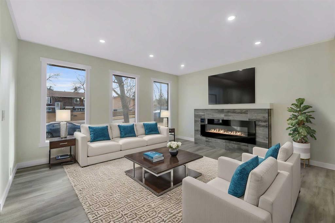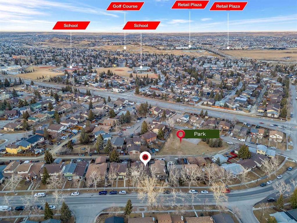3824A 3 Street NW
Calgary T2K 0Z7
MLS® Number: A2225827
$ 599,900
4
BEDROOMS
2 + 0
BATHROOMS
1977
YEAR BUILT
ON TREND AND ON BUDGET! | This charming home has it all! Thoughtfully renovated, a bright, and airy living space, neutral colours and quality finishes throughout such as the luxury vinyl plank flooring. The kitchen is a real standout, featuring premium granite countertops and stainless steel appliances—perfect for family dinners and entertaining friends. The 2 main floor bedrooms are sun-filled and share the stylishly renovated bathroom. Downstairs, there’s a spacious rec room with a handy wet bar, full-sized fridge with an outlet if you ever want to add a second stove. The beautifully landscaped yard feels like a peaceful retreat, and the double heated garage (with a sub-panel) is a welcome bonus. Located in a quiet and convenient NW location, it offers easy access to downtown, bike paths, Confederation Park, and Nose Hill Park. This move-in ready home won’t last long, so come see it for yourself.
| COMMUNITY | Highland Park |
| PROPERTY TYPE | Semi Detached (Half Duplex) |
| BUILDING TYPE | Duplex |
| STYLE | Side by Side, Bungalow |
| YEAR BUILT | 1977 |
| SQUARE FOOTAGE | 936 |
| BEDROOMS | 4 |
| BATHROOMS | 2.00 |
| BASEMENT | Finished, Full |
| AMENITIES | |
| APPLIANCES | Dishwasher, Electric Stove, Garage Control(s), Microwave Hood Fan, Refrigerator, Washer/Dryer, Window Coverings |
| COOLING | None |
| FIREPLACE | N/A |
| FLOORING | Laminate |
| HEATING | Forced Air |
| LAUNDRY | Lower Level |
| LOT FEATURES | Back Lane, Back Yard, Front Yard, Lawn |
| PARKING | Double Garage Detached |
| RESTRICTIONS | None Known |
| ROOF | Asphalt Shingle |
| TITLE | Fee Simple |
| BROKER | Charles |
| ROOMS | DIMENSIONS (m) | LEVEL |
|---|---|---|
| 3pc Bathroom | 6`0" x 7`2" | Lower |
| Family Room | 9`4" x 14`9" | Lower |
| Other | 9`6" x 10`8" | Lower |
| Bedroom | 9`3" x 9`8" | Lower |
| Bedroom | 9`7" x 13`2" | Lower |
| Laundry | 3`8" x 6`5" | Lower |
| Living Room | 10`0" x 15`3" | Main |
| Kitchen | 7`4" x 10`2" | Main |
| Dining Room | 8`8" x 10`7" | Main |
| Bedroom - Primary | 10`4" x 14`1" | Main |
| Bedroom | 9`6" x 10`7" | Main |
| 4pc Bathroom | 4`7" x 6`1" | Main |

