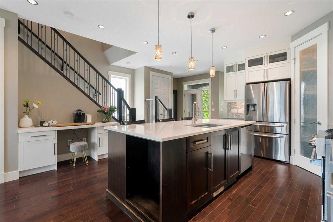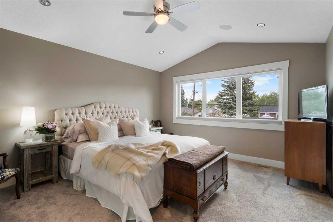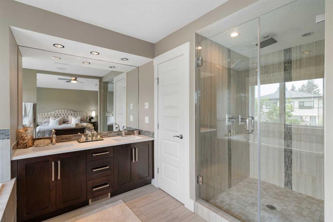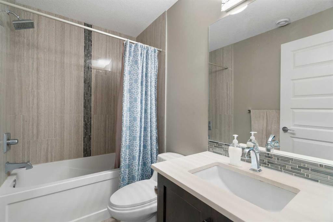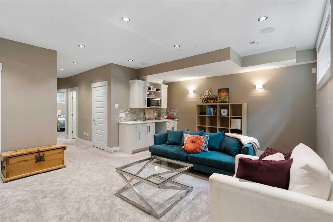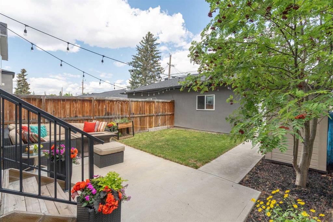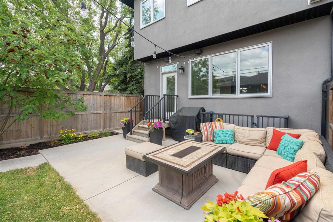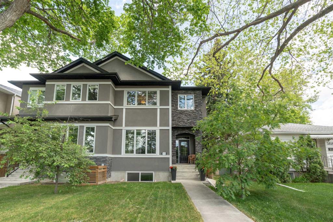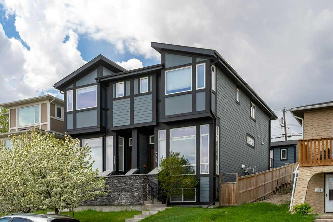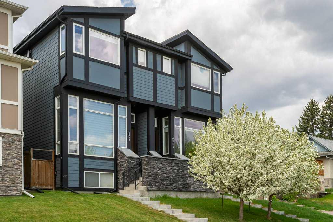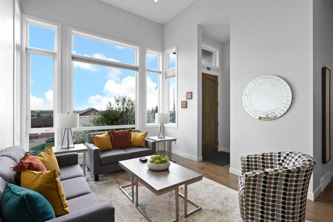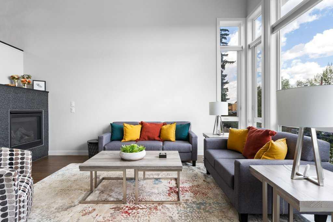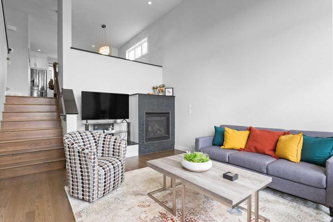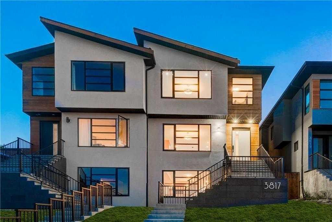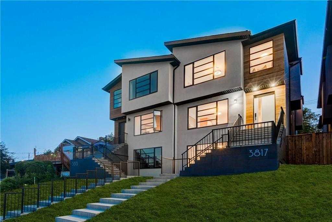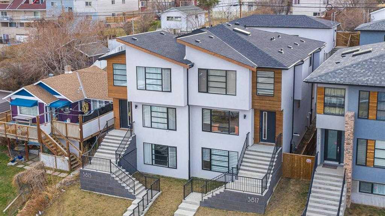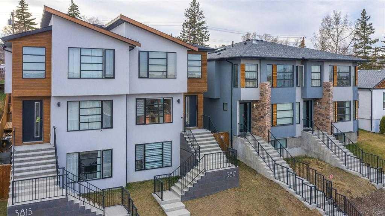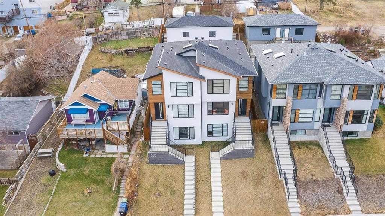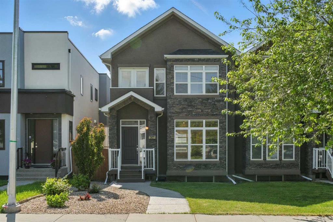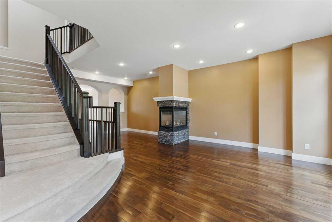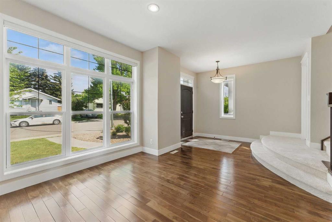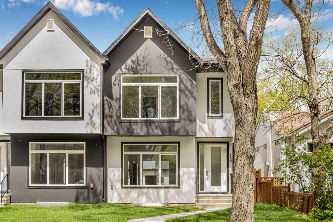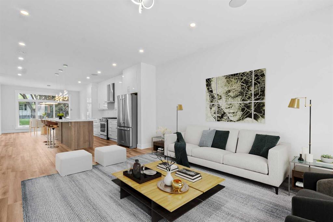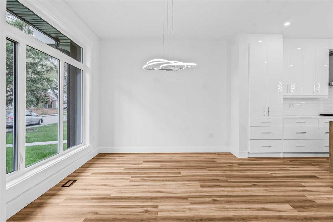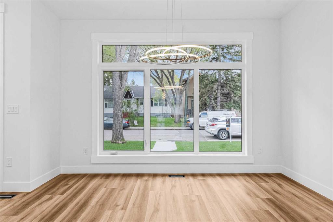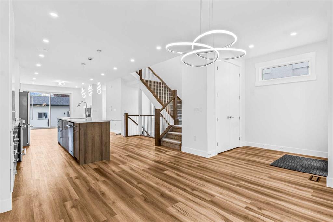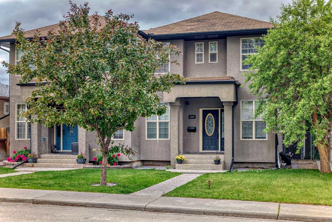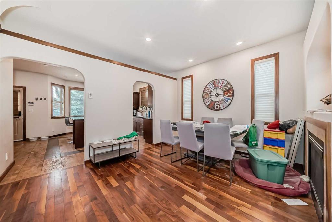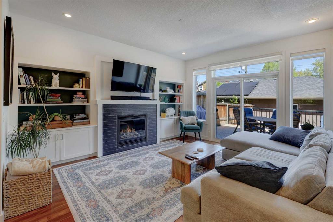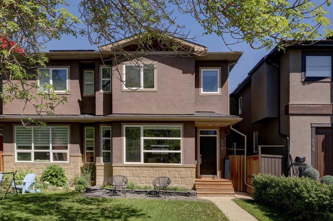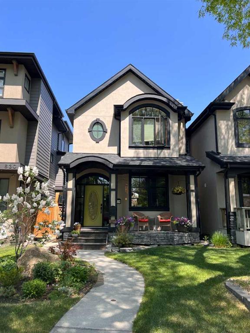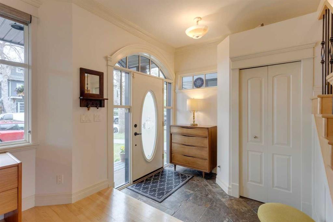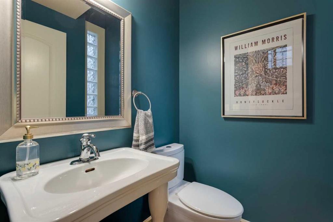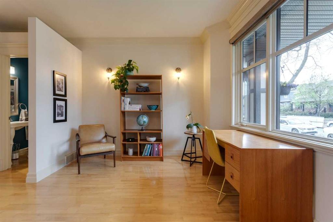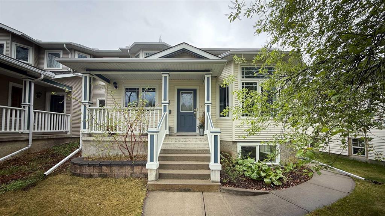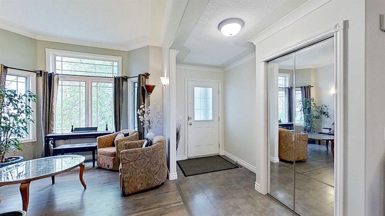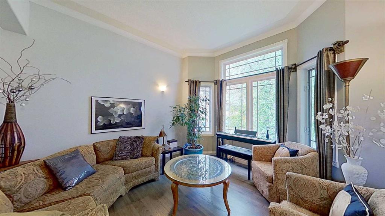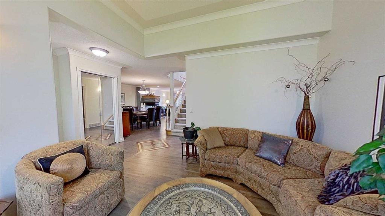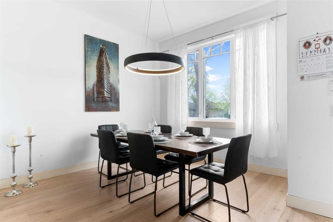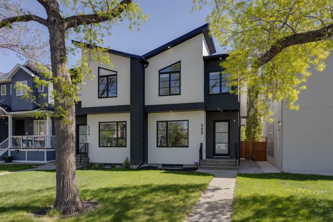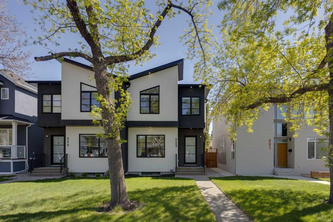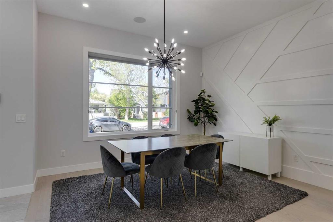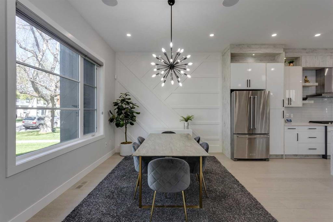3816 2 Street NW
Calgary T2K0Y4
MLS® Number: A2227118
$ 829,800
5
BEDROOMS
3 + 1
BATHROOMS
1,941
SQUARE FEET
2013
YEAR BUILT
Welcome to 3816 2 Street NW — where charm, space, and location come together perfectly. Nestled on a quiet, tree-lined street in the heart of Highland Park, this beautifully crafted home offers a rare blend of cozy sophistication and everyday functionality. From the moment you arrive, you’ll feel it — this isn’t just a house; it’s a place to truly settle in and call home. Step inside to discover 9’ ceilings, warm natural light, and an open-concept layout designed for real life. The chef-inspired kitchen features a premium Viking gas range, full-height cabinetry for abundant storage, under cabinet lighting and clever drawer organizers that make everything feel effortlessly in place. Picture Sunday dinners with loved ones or casual gatherings with music flowing from the built-in Sonos sound system — this is the lifestyle you’ve been waiting for. The front-facing dining room breaks away from the usual layout, offering the perfect space for intimate meals or a stylish home office, depending on your needs. Throughout the home, thoughtful touches abound — from custom wood closet built-ins and large windows to timeless, natural finishes that bring a warm, grounded feel. Upstairs, a wide hallway maintains the airy, open vibe. The serene primary suite overlooks mature trees and features a spa-like ensuite with a soaker tub, glass shower, and a spacious walk-in closet. Two additional bedrooms, a well-equipped laundry room with a sink, and fresh paint throughout complete the upper level with ease and elegance. The fully developed basement offers incredible flexibility — with 9’ ceilings, two bright bedrooms (both with egress windows), a full bathroom, wet bar, and a cozy media room with custom shelving, ideal for movie nights or a private hangout space. Outside, the backyard is a private retreat with a gas line for BBQs, a welcoming patio, and a heated double garage. And the location? Just minutes to Confederation Park, schools, amenities, and transit — everything you need is right here. With over 1,900 sq ft of fully developed space and priced under $830,000, this is easily one of the best-value homes in the inner city — offering the space, finishings, and heart you’ve been searching for. Don’t miss your chance to fall in love with Highland Park living — this home is the real deal.
| COMMUNITY | Highland Park |
| PROPERTY TYPE | Semi Detached (Half Duplex) |
| BUILDING TYPE | Duplex |
| STYLE | 2 Storey, Side by Side |
| YEAR BUILT | 2013 |
| SQUARE FOOTAGE | 1,941 |
| BEDROOMS | 5 |
| BATHROOMS | 4.00 |
| BASEMENT | Finished, Full |
| AMENITIES | |
| APPLIANCES | Dishwasher, Garage Control(s), Gas Oven, Microwave Hood Fan, Refrigerator, Washer/Dryer, Window Coverings |
| COOLING | None |
| FIREPLACE | Gas |
| FLOORING | Carpet, Ceramic Tile, Hardwood |
| HEATING | Forced Air |
| LAUNDRY | Upper Level |
| LOT FEATURES | Back Lane, Back Yard |
| PARKING | Double Garage Detached |
| RESTRICTIONS | None Known |
| ROOF | Asphalt Shingle |
| TITLE | Fee Simple |
| BROKER | The Real Estate District |
| ROOMS | DIMENSIONS (m) | LEVEL |
|---|---|---|
| 4pc Bathroom | 7`11" x 4`11" | Lower |
| Bedroom | 9`4" x 9`4" | Lower |
| Bedroom | 9`3" x 17`4" | Lower |
| Game Room | 19`1" x 15`7" | Lower |
| 2pc Bathroom | 5`7" x 4`11" | Main |
| Dining Room | 12`6" x 12`6" | Main |
| Foyer | 7`6" x 8`4" | Main |
| Kitchen | 15`9" x 20`5" | Main |
| Living Room | 13`10" x 12`7" | Main |
| 4pc Bathroom | 8`11" x 4`11" | Second |
| 5pc Ensuite bath | 8`8" x 14`5" | Second |
| Bedroom | 10`4" x 13`5" | Second |
| Bedroom | 12`7" x 16`0" | Second |
| Laundry | 8`11" x 5`4" | Second |
| Bedroom - Primary | 12`11" x 14`5" | Second |







