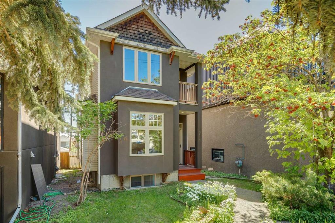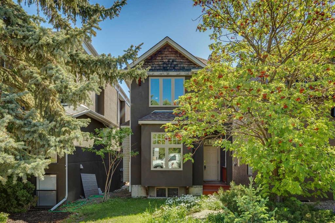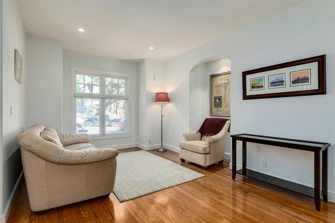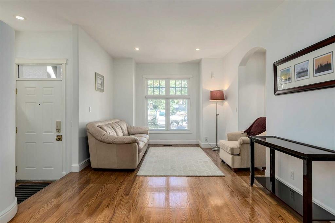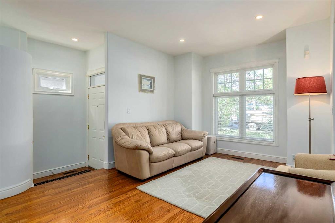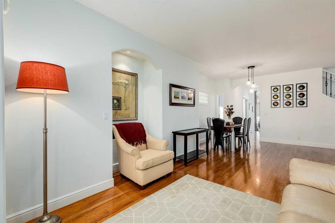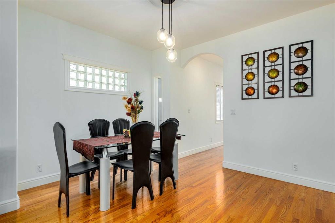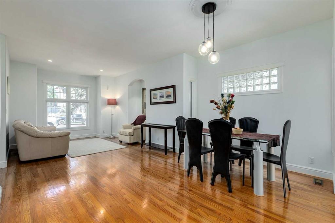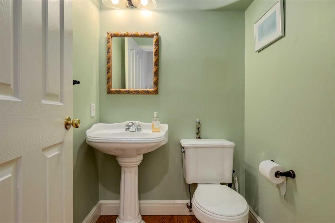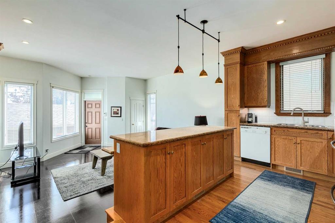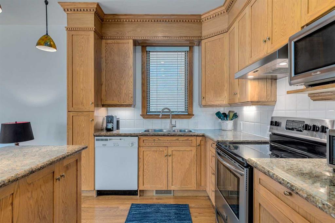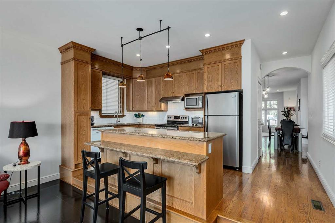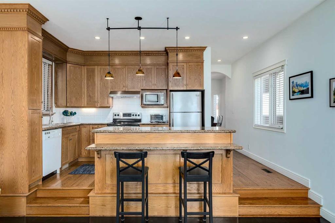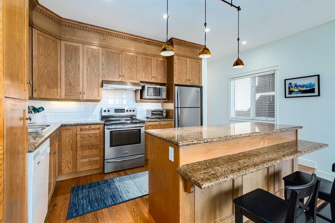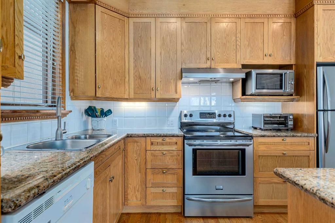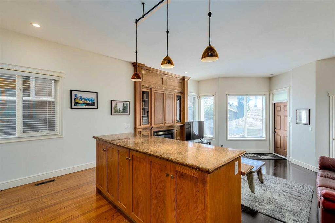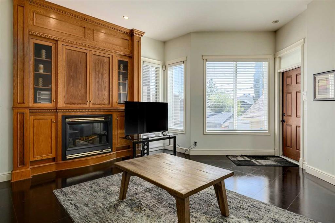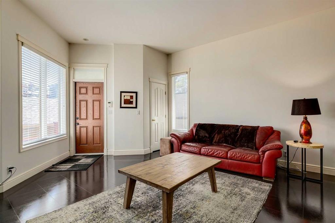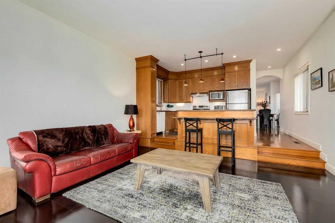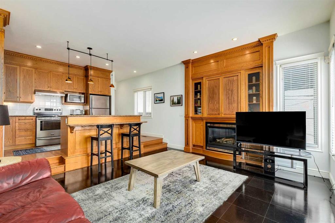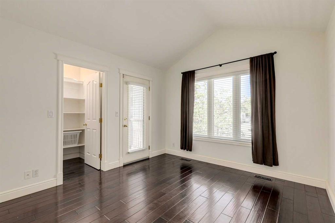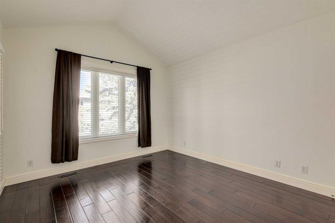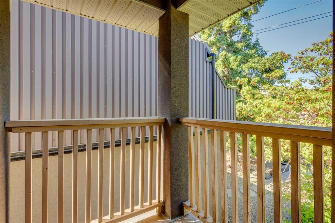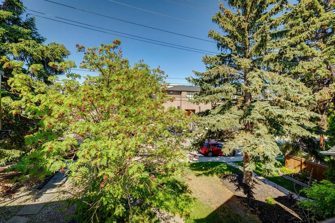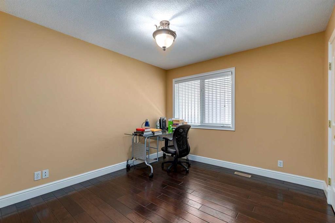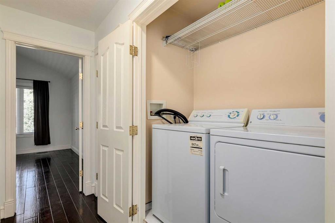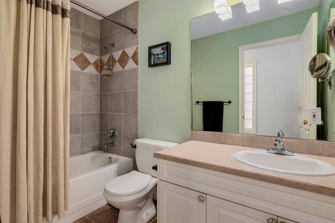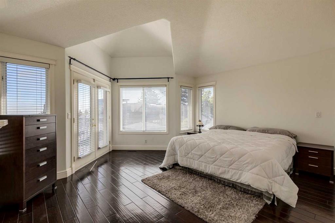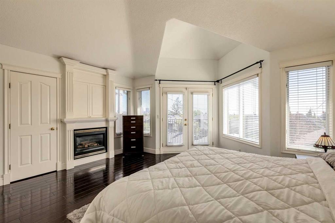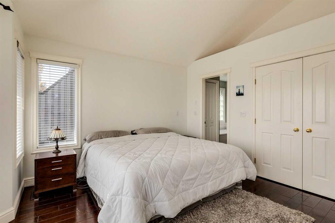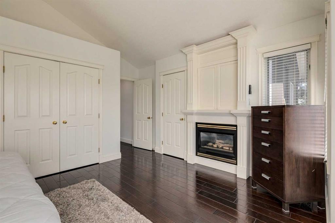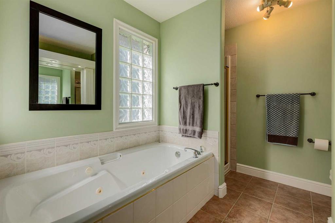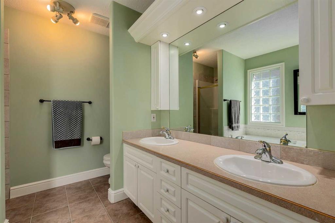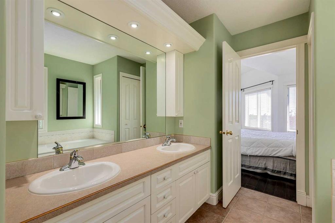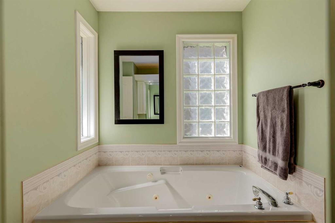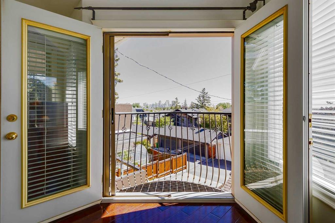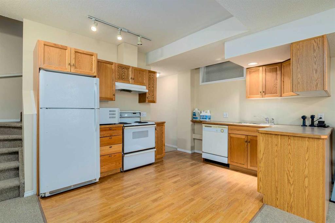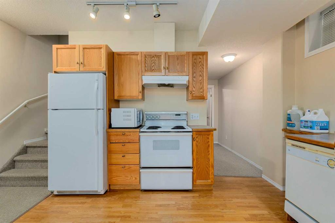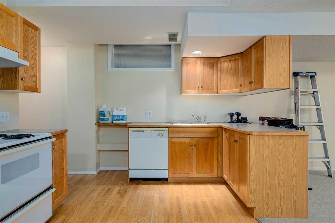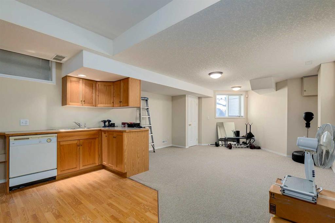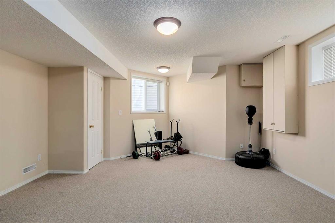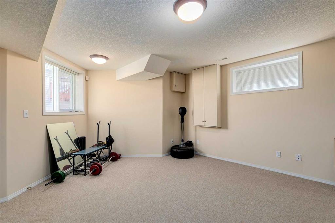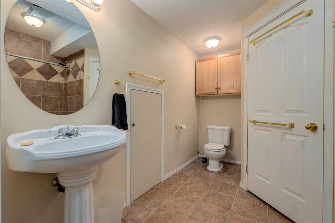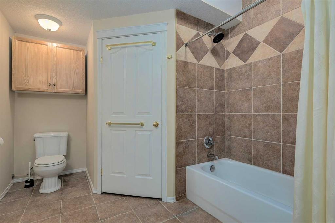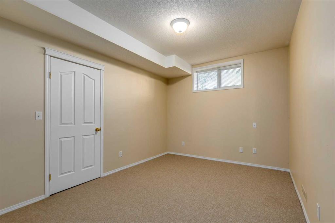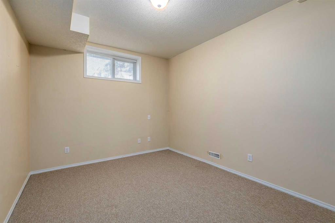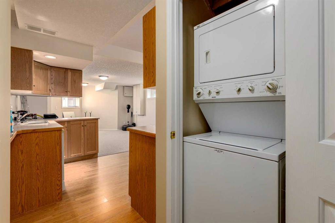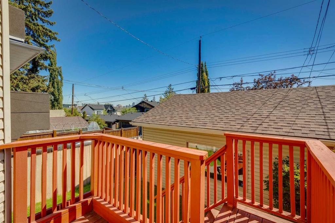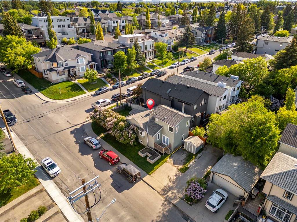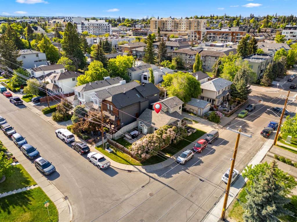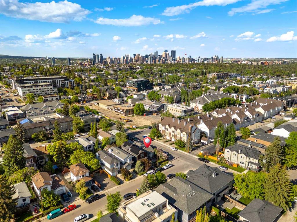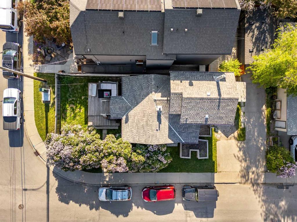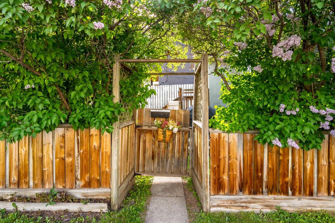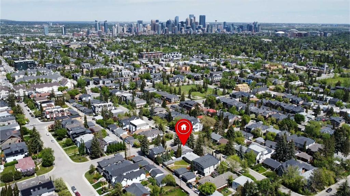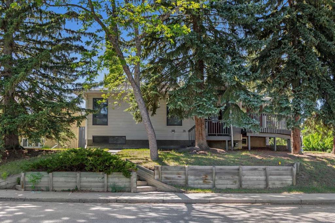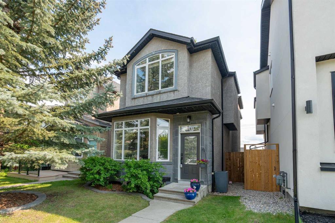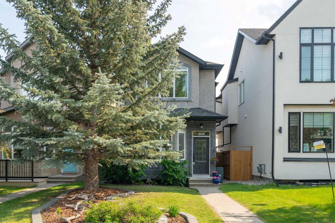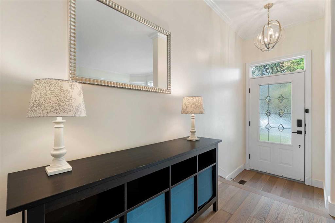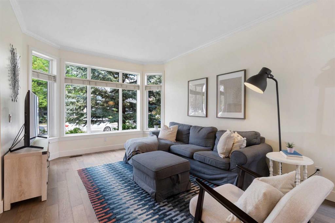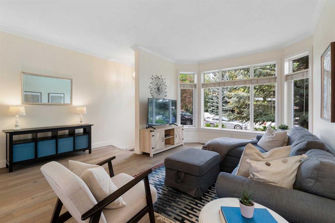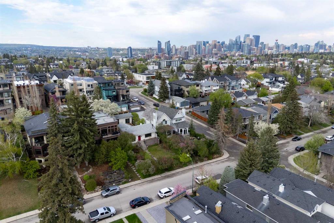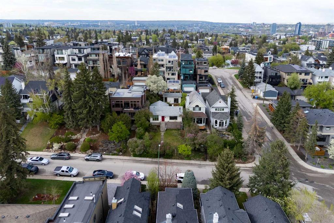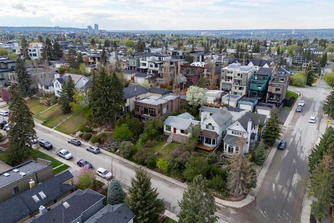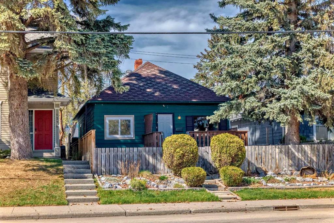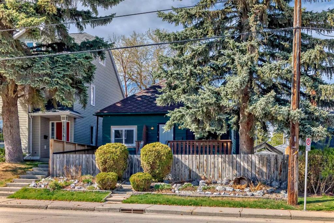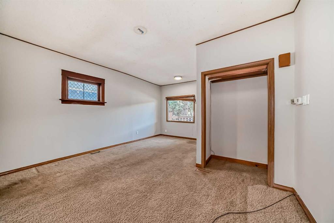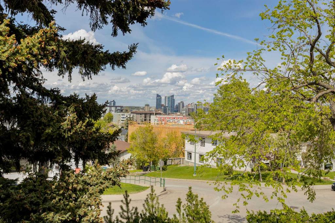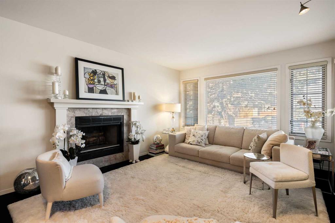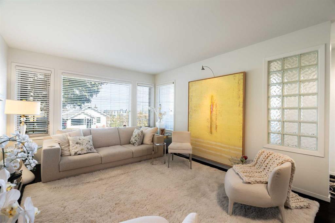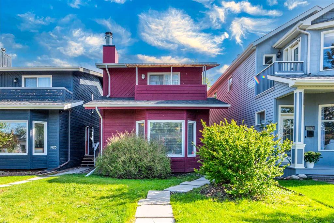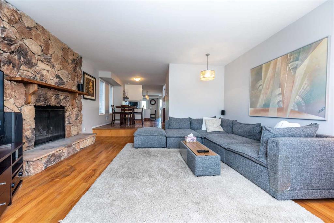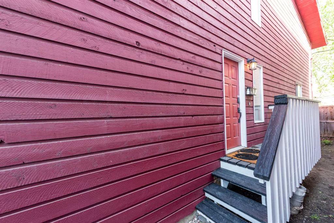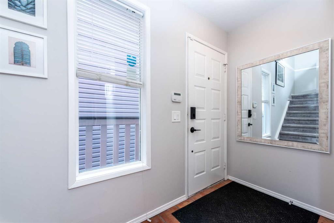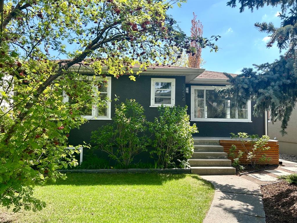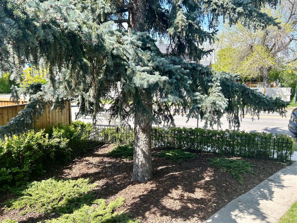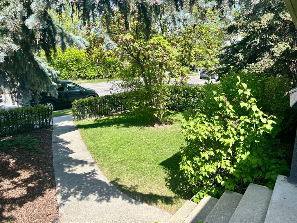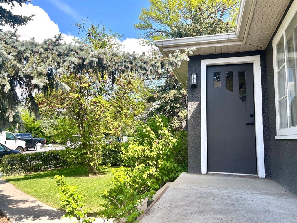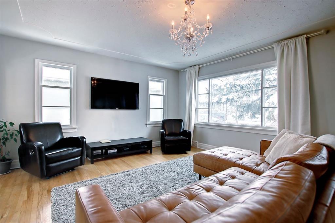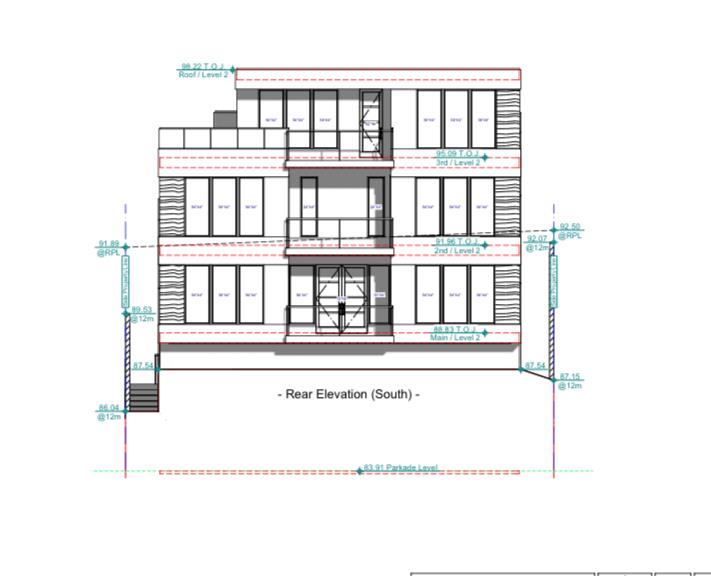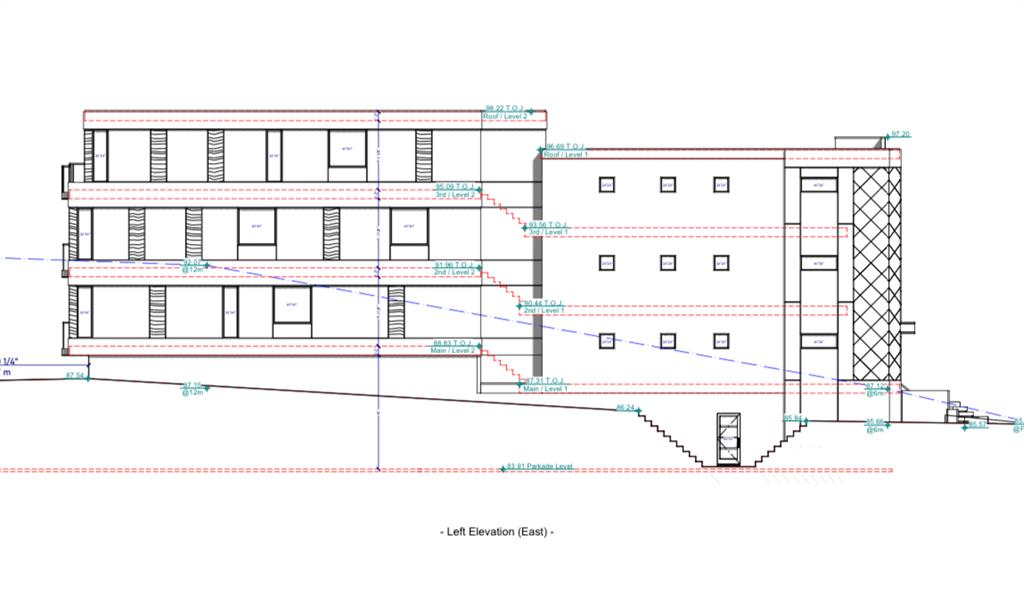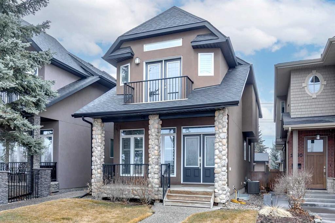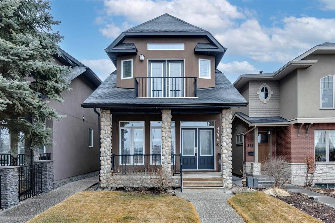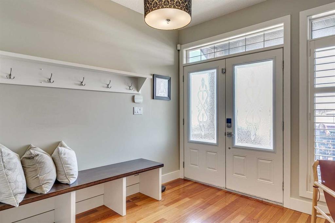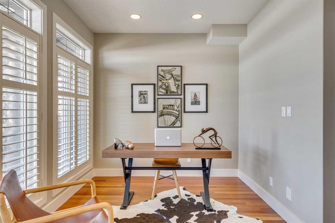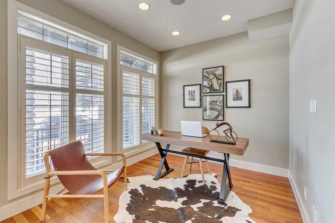3812 19 Street SW
Calgary T2T 4X7
MLS® Number: A2226876
$ 838,000
4
BEDROOMS
3 + 1
BATHROOMS
1999
YEAR BUILT
This lovely 3+1 bedroom home in sought-after Altadore offers over 2700 sq ft of living space! The main level presents front living & dining rooms that flow into the kitchen that’s tastefully finished with granite counter tops, island/eating bar & plenty of storage space. A sunken family room with feature fireplace is open to the kitchen, creating a great space for entertaining family & friends. A 2 piece powder room completes the main level. The second level hosts 3 bedrooms, a 4 piece bath & laundry. The primary bedroom with cozy fireplace & Juliet balcony also boasts plenty of closet space & a secluded 5 piece ensuite with dual sinks, relaxing jetted tub & separate shower. The second bedroom features a private balcony & walk-in closet. Basement development includes a recreation/media room, kitchenette, fourth bedroom, a 4 piece bath & a convenient second laundry space. The roof on house & garage was replaced in 2019 & hot water take was replaced in 2018. Outside, enjoy the fenced back yard & access to a double detached garage. The location can’t be beat – close to scenic River Park, trendy Marda Loop, excellent schools, shopping, public transit & easy access to downtown via 14th Street.
| COMMUNITY | Altadore |
| PROPERTY TYPE | Detached |
| BUILDING TYPE | House |
| STYLE | 2 Storey |
| YEAR BUILT | 1999 |
| SQUARE FOOTAGE | 1,866 |
| BEDROOMS | 4 |
| BATHROOMS | 4.00 |
| BASEMENT | Finished, Full |
| AMENITIES | |
| APPLIANCES | Dishwasher, Dryer, Electric Stove, Garage Control(s), Microwave, Range Hood, Refrigerator, Washer, Window Coverings |
| COOLING | None |
| FIREPLACE | Gas |
| FLOORING | Carpet, Ceramic Tile, Hardwood, Laminate |
| HEATING | Forced Air |
| LAUNDRY | Upper Level |
| LOT FEATURES | Back Lane, Back Yard, Front Yard, Landscaped, Lawn, Rectangular Lot |
| PARKING | Double Garage Detached |
| RESTRICTIONS | None Known |
| ROOF | Asphalt Shingle |
| TITLE | Fee Simple |
| BROKER | RE/MAX First |
| ROOMS | DIMENSIONS (m) | LEVEL |
|---|---|---|
| Laundry | 3`2" x 3`1" | Basement |
| Furnace/Utility Room | 5`3" x 7`2" | Basement |
| Kitchenette | 14`10" x 11`0" | Basement |
| Game Room | 14`10" x 16`0" | Basement |
| Bedroom | 9`10" x 14`0" | Basement |
| 4pc Bathroom | Basement | |
| 2pc Bathroom | Main | |
| Kitchen | 16`0" x 8`7" | Main |
| Dining Room | 13`0" x 12`0" | Main |
| Living Room | 16`0" x 14`0" | Main |
| Family Room | 16`0" x 13`10" | Main |
| Foyer | 5`0" x 4`9" | Main |
| Bedroom - Primary | 15`8" x 16`6" | Upper |
| Bedroom | 11`0" x 13`2" | Upper |
| Bedroom | 11`2" x 10`4" | Upper |
| Laundry | 2`9" x 5`2" | Upper |
| 4pc Bathroom | Upper | |
| 5pc Ensuite bath | Upper |

