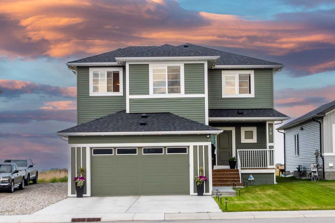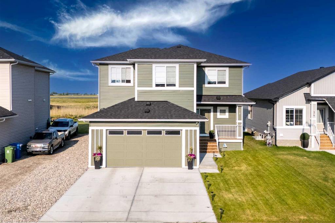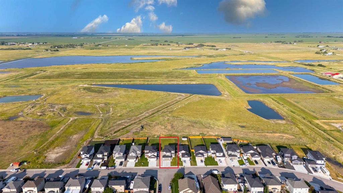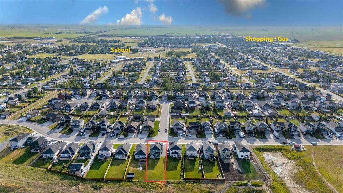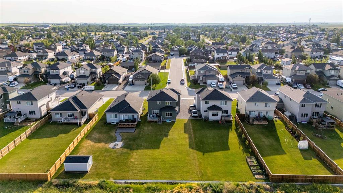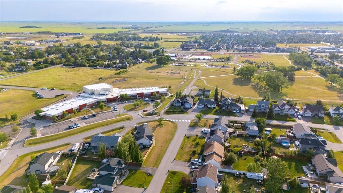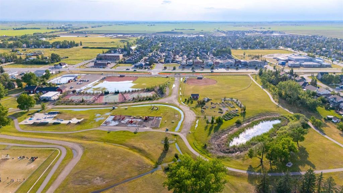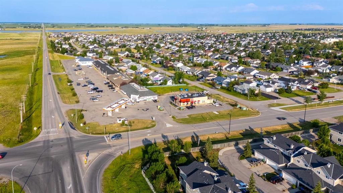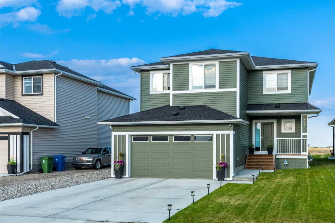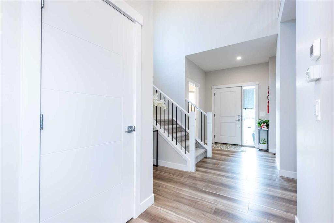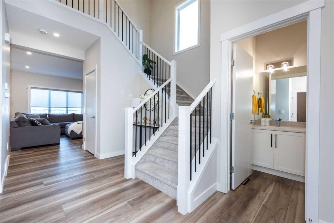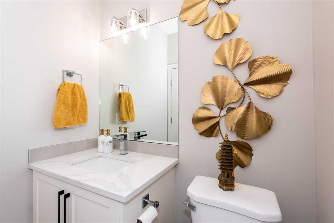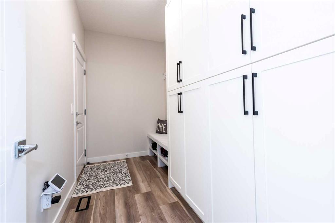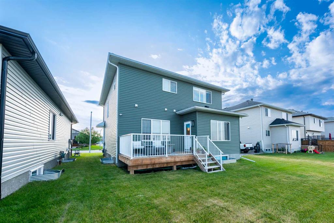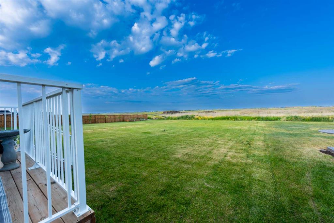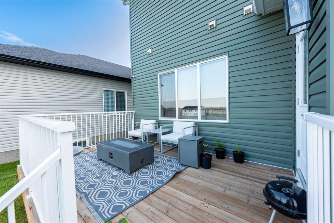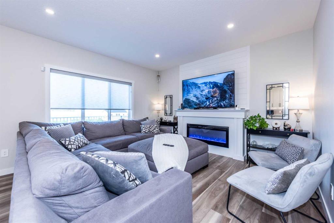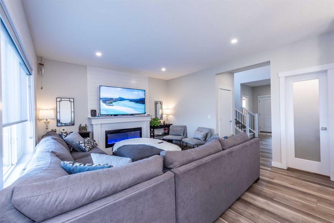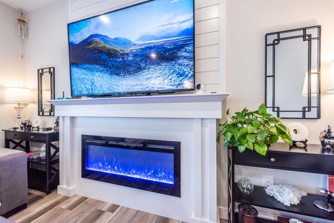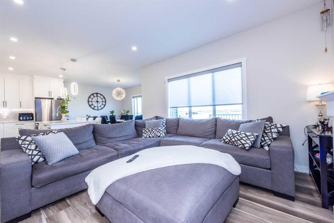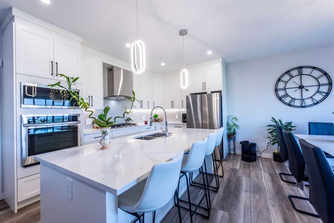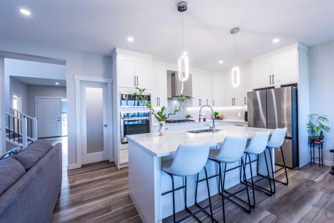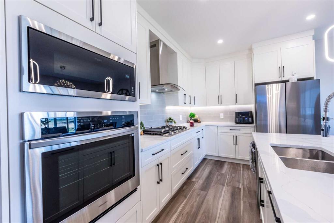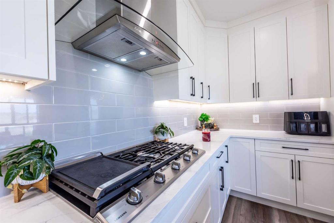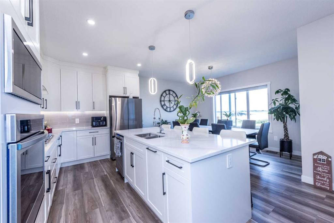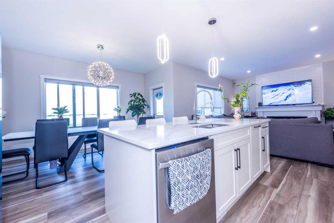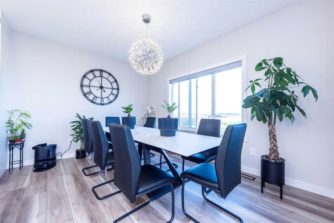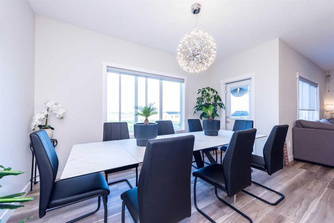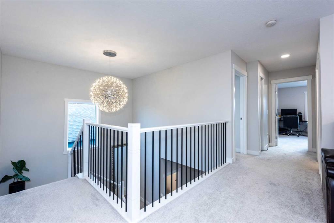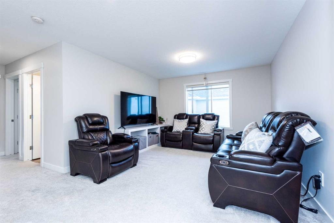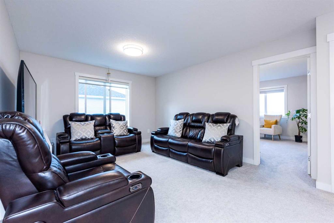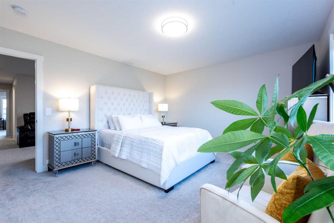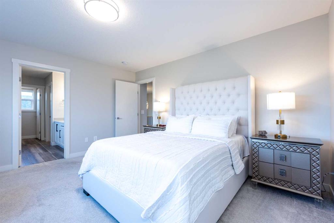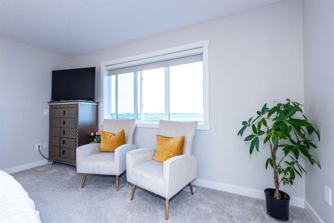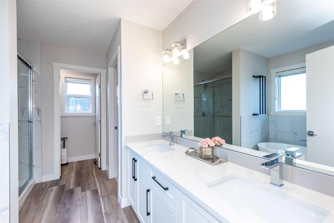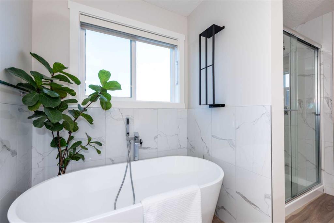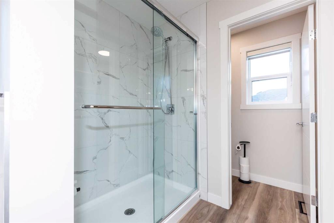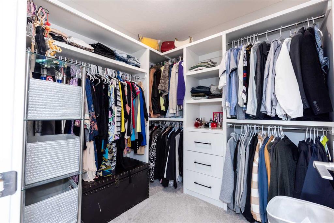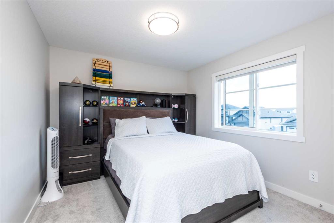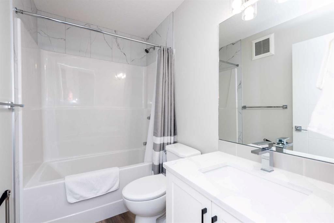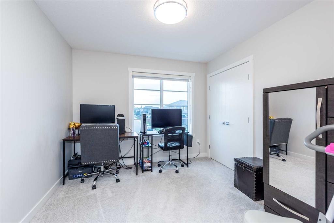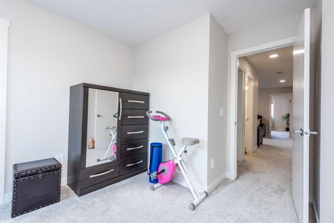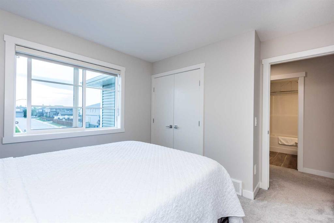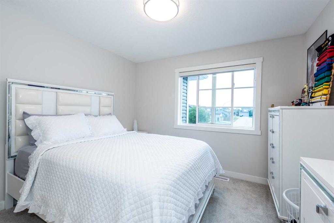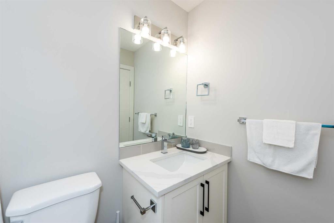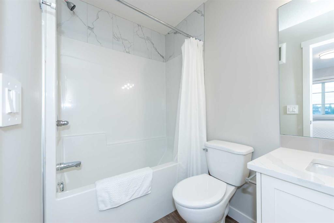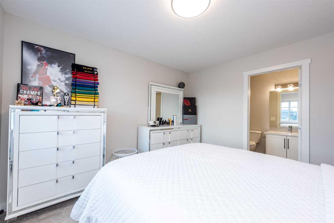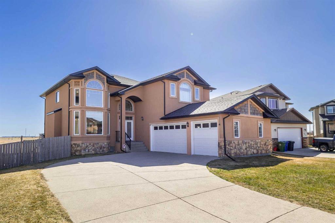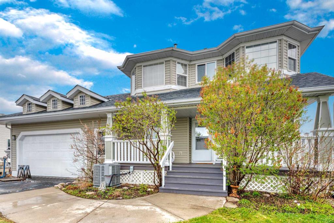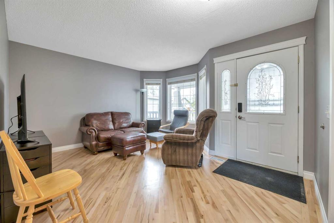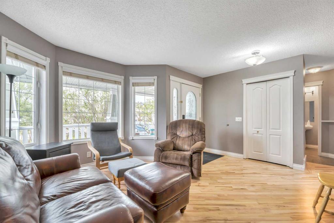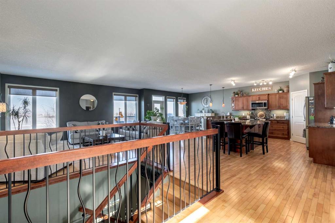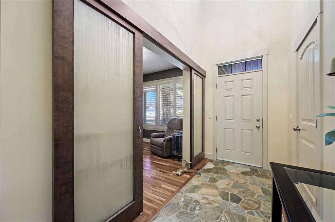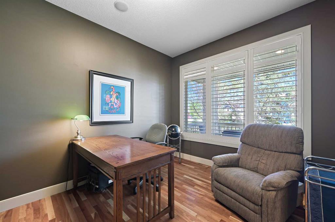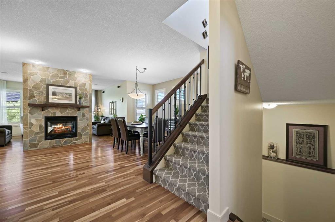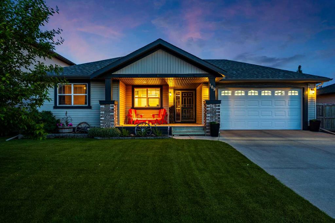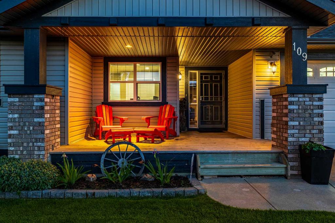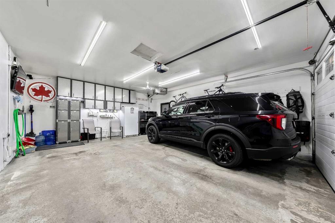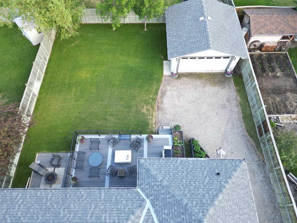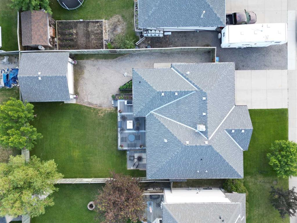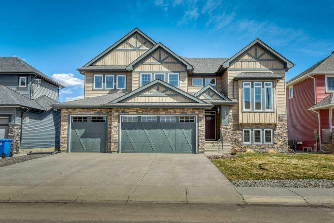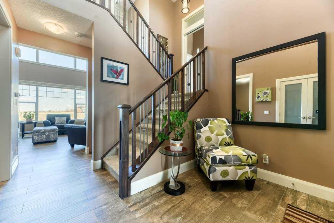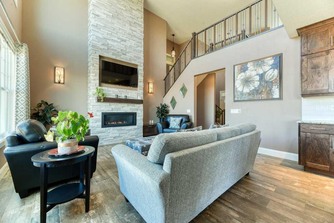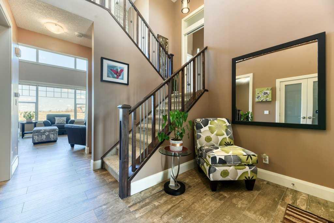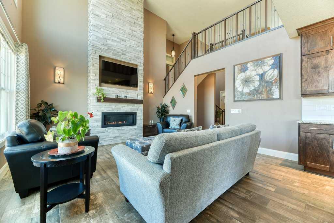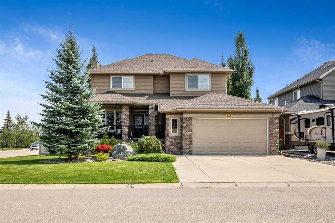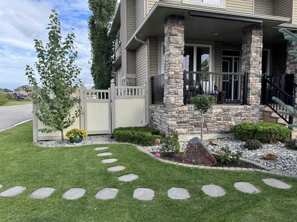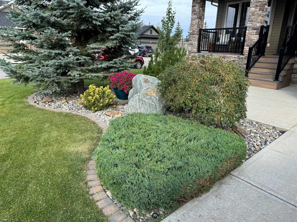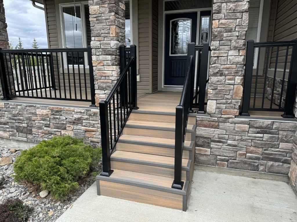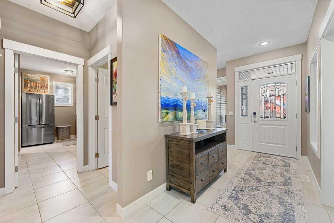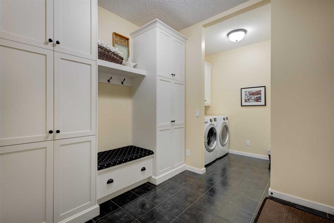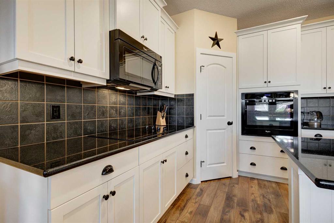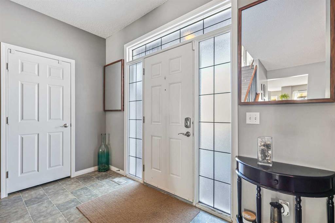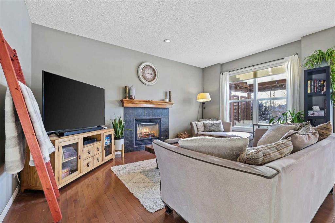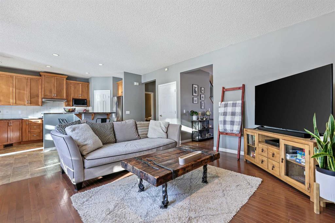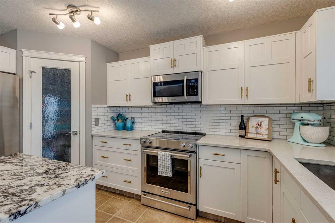38 Hanson Drive NE
Langdon T0J 1X1
MLS® Number: A2234972
$ 779,900
4
BEDROOMS
3 + 1
BATHROOMS
2,398
SQUARE FEET
2022
YEAR BUILT
LOCATION, BREATHTAKING VIEWS, CONVENIENCE, CAPACIOUSNESS; a blend of all you are looking for. Welcome to this stunning 4 bedroom home nestled on a quiet street! This well thought-out floor plan has two primary bedrooms. As you approach the property, you'll notice the insulated and drywalled double attached garage, perfect for parking and storage. This property boasts numerous upgrades - luxury vinyl plank, quartz, stainless steel appliances, open to below, BBQ gas line, wrought iron railings, high ceilings, and benches. Upon entering the home, you'll be greeted by the open to below, leading to the beautifully designed main floor. LVP flooring flows throughout the living room, office, half-bathroom, dining area, and kitchen, creating a seamless transition between spaces. The kitchen is a culinary delight, featuring built-in stainless steel appliances, quartz countertops, ample cabinet space and a generously sized island, all of which make mealtime a breeze. Enjoy stunning views from the deck, kitchen, and family room, perfect for nature lovers and entertainers alike. Enormous landscaped lot to enjoy those perfect summer nights. A conveniently located half bathroom serves guests. Upstairs, discover a bonus room, perfect for play area. Upper floor bonus room is between the primary bedroom and the other three bedrooms, which gives privacy to the primary bedroom. Enjoy most beautiful morning sunrises, from the primary bedroom, complete with a 5-piece ensuite and a walk-in closet with benches and custom storage. The 5 piece ensuite has double sinks, a free-standing tub and separate shower. The second primary bedroom has 4 piece ensuite. Convenient upper floor laundry, two additional bedrooms and a 4-piece bathroom complete the upper floor. The unfinished basement offers ample natural light with three windows, awaiting your ideas to finish it up. The property offers a truly ENORMOUS BACKYARD. Imagine hosting summer barbecues and outdoor gatherings under the warm sun or starry night sky. Check out the 3D VIRTUAL OPEN HOUSE TOUR. Hanson Park is a vibrant community in Langdon - offering a perfect balance of quiet rural living with big-city convenience. It is known for its large lots, family-friendly atmosphere, and excellent schools. Langdon has everything you need: nearby golf courses, off leash parks, walking paths, and fantastic local shops and restaurants. Most importantly, Langdon offers the perfect blend of tranquility and convenience, with Calgary just a 15-minute drive away, providing effortless access to urban amenities. Don't miss out on this incredible opportunity to own a piece of paradise! Call your favourite Realtor to book a showing today!
| COMMUNITY | Hanson Park |
| PROPERTY TYPE | Detached |
| BUILDING TYPE | House |
| STYLE | 2 Storey |
| YEAR BUILT | 2022 |
| SQUARE FOOTAGE | 2,398 |
| BEDROOMS | 4 |
| BATHROOMS | 4.00 |
| BASEMENT | Full, Unfinished |
| AMENITIES | |
| APPLIANCES | Built-In Oven, Dishwasher, Dryer, Garage Control(s), Gas Cooktop, Refrigerator, Washer |
| COOLING | None |
| FIREPLACE | Electric |
| FLOORING | Vinyl Plank |
| HEATING | Forced Air |
| LAUNDRY | Upper Level |
| LOT FEATURES | Back Yard, Rectangular Lot |
| PARKING | Double Garage Attached |
| RESTRICTIONS | None Known |
| ROOF | Asphalt Shingle |
| TITLE | Fee Simple |
| BROKER | Diamond Realty & Associates LTD. |
| ROOMS | DIMENSIONS (m) | LEVEL |
|---|---|---|
| 2pc Bathroom | 5`1" x 5`7" | Main |
| Dining Room | 14`0" x 11`1" | Main |
| Foyer | 12`2" x 5`9" | Main |
| Kitchen | 13`4" x 8`11" | Main |
| Living Room | 15`7" x 13`10" | Main |
| Mud Room | 10`11" x 5`8" | Main |
| Office | 14`9" x 10`1" | Main |
| Bedroom - Primary | 14`6" x 12`10" | Upper |
| 5pc Ensuite bath | 14`1" x 8`8" | Upper |
| Bedroom | 16`3" x 11`5" | Upper |
| 4pc Ensuite bath | 7`11" x 4`11" | Upper |
| 4pc Bathroom | 7`9" x 4`11" | Upper |
| Bedroom | 12`4" x 10`4" | Upper |
| Bedroom | 10`0" x 13`0" | Upper |
| Bonus Room | 21`10" x 21`3" | Upper |
| Laundry | 7`6" x 7`0" | Upper |

