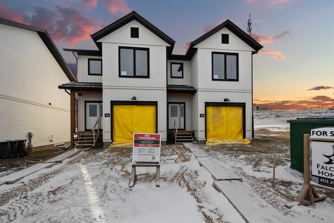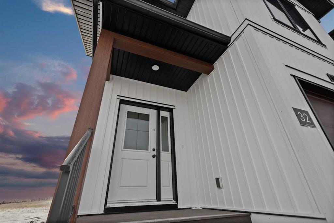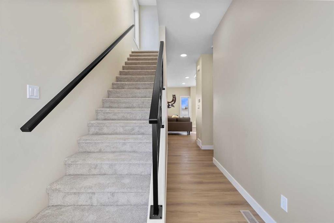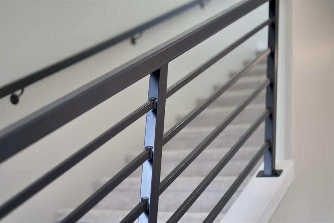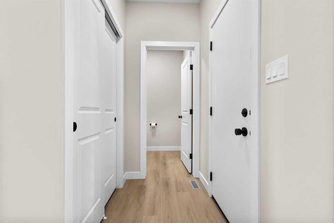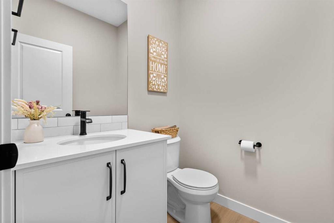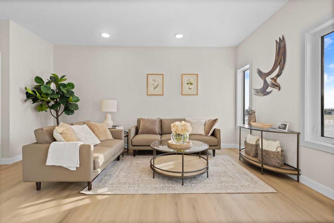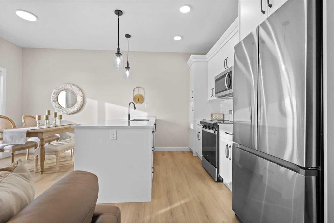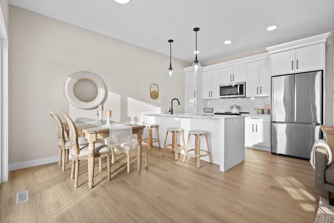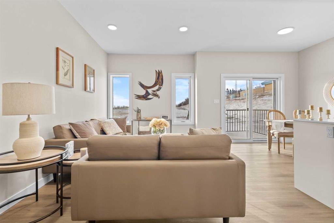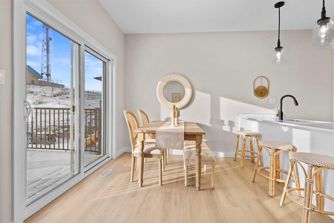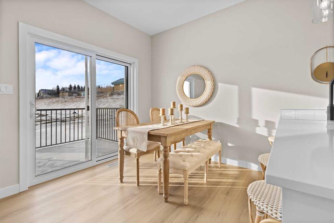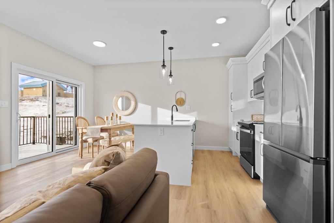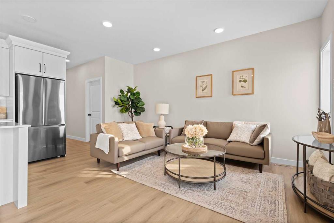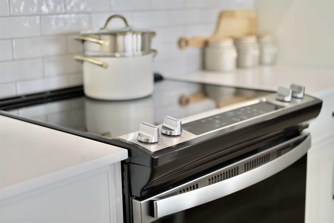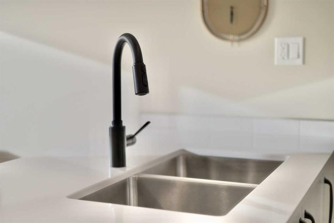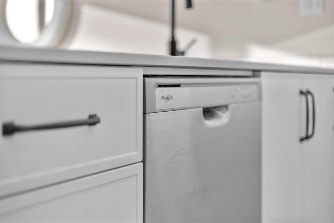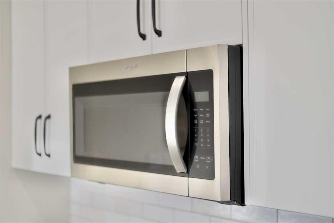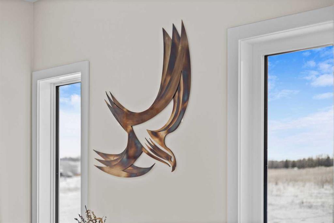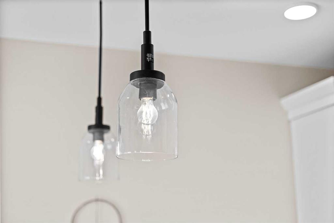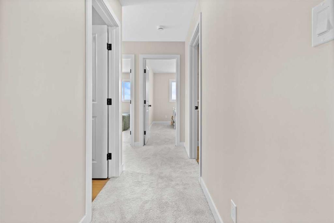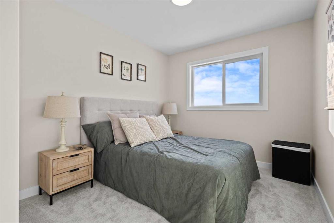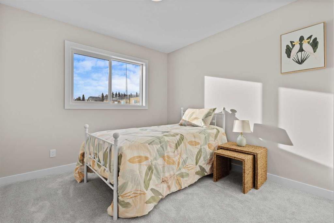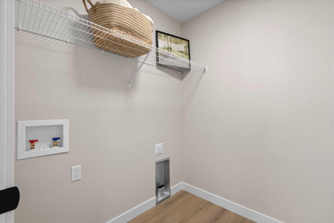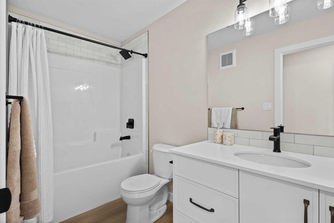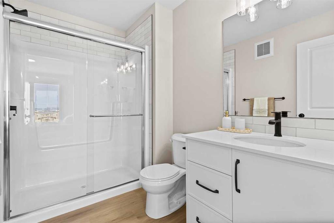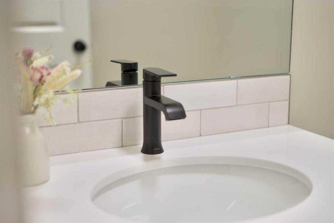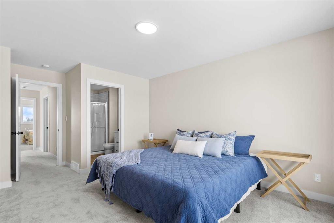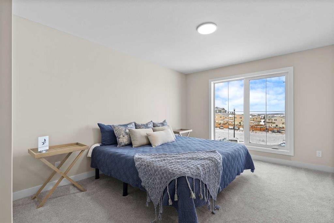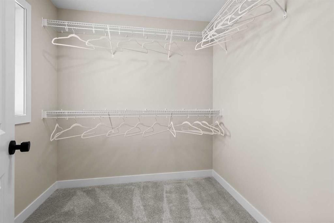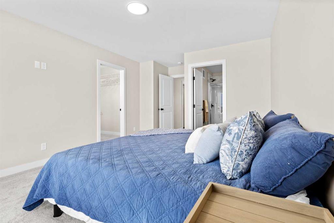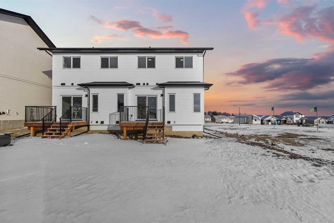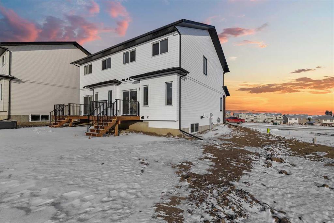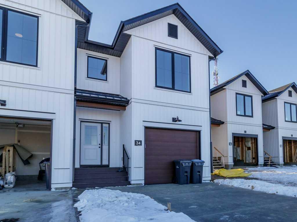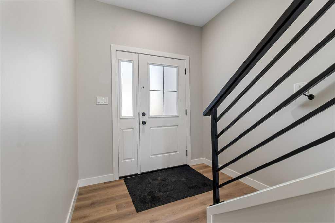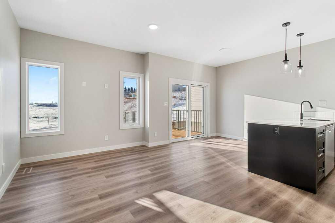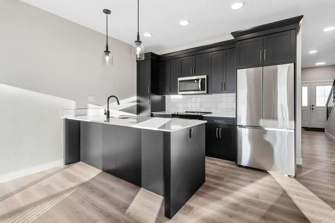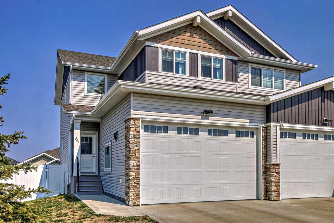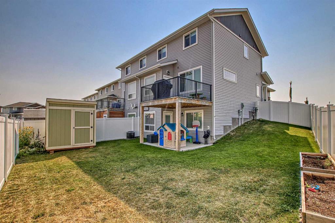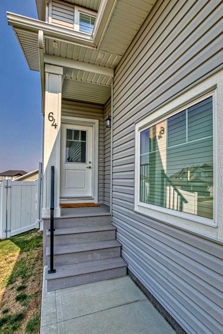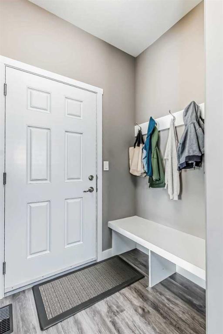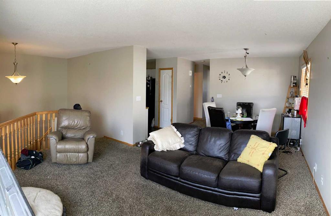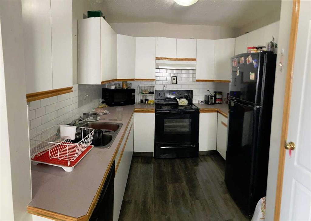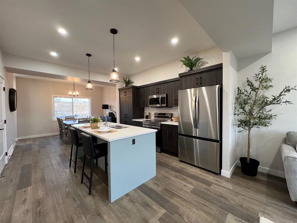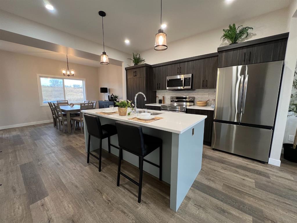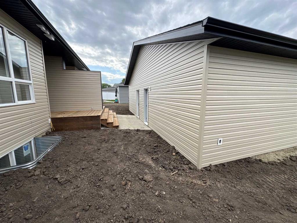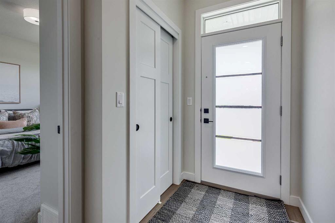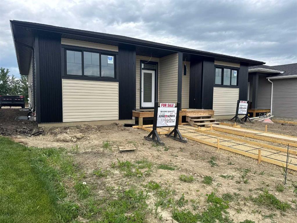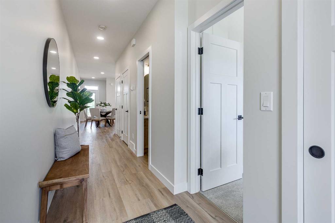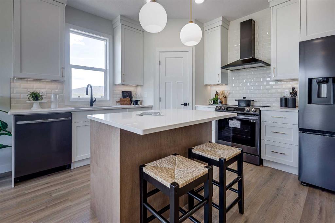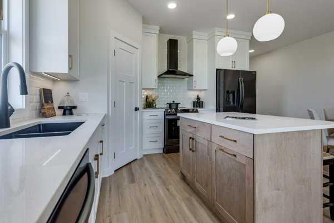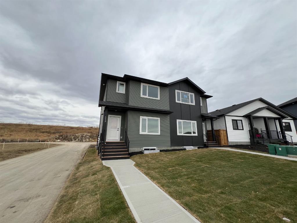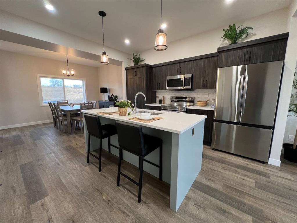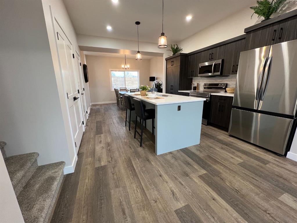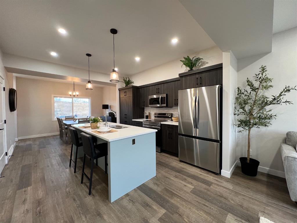38 Concord Rise
Sylvan Lake T4S 0N6
MLS® Number: A2190897
$ 399,900
3
BEDROOMS
2 + 1
BATHROOMS
1,414
SQUARE FEET
2025
YEAR BUILT
This stunning brand-new semi-detached home combines modern design with the comfort of a family-friendly community. Just minutes from the lake, you'll have easy access to endless recreational opportunities, including water activities, parks, and scenic walking trails. Step inside to a spacious foyer with a convenient 2-piece bath and direct access to the attached garage—now equipped with an electric vehicle charger for added convenience. The open-concept main floor features a beautifully designed kitchen with quartz countertops, a large island, and plenty of storage. The bright and airy dining area offers direct access to your south-facing deck, perfect for enjoying sunny afternoons. The living room is bathed in natural light, thanks to its expansive windows, and features durable, easy-to-maintain vinyl plank flooring throughout the main level. Upstairs, you’ll find three generously sized bedrooms, including a spacious primary suite with a 3-piece ensuite and a walk-in closet. The upper-level laundry room adds convenience, while a 4-piece main bathroom completes this thoughtfully designed floor plan. Enjoy a vibrant community with parks, playgrounds, a dry pond, and interconnected walking paths—all just steps from your door. Don't miss your chance to own this exceptional home in an unbeatable location!
| COMMUNITY | Crestview |
| PROPERTY TYPE | Semi Detached (Half Duplex) |
| BUILDING TYPE | Duplex |
| STYLE | 2 Storey, Side by Side |
| YEAR BUILT | 2025 |
| SQUARE FOOTAGE | 1,414 |
| BEDROOMS | 3 |
| BATHROOMS | 3.00 |
| BASEMENT | Full, Unfinished |
| AMENITIES | |
| APPLIANCES | Dishwasher, Electric Stove, Microwave Hood Fan, Refrigerator |
| COOLING | None |
| FIREPLACE | N/A |
| FLOORING | Carpet, Vinyl Plank |
| HEATING | Forced Air |
| LAUNDRY | Upper Level |
| LOT FEATURES | Back Yard, City Lot, Front Yard, Low Maintenance Landscape, No Neighbours Behind |
| PARKING | Concrete Driveway, Garage Door Opener, Off Street, On Street, Private Electric Vehicle Charging Station(s), Single Garage Attached |
| RESTRICTIONS | None Known |
| ROOF | Asphalt Shingle |
| TITLE | Fee Simple |
| BROKER | The Agency North Central Alberta |
| ROOMS | DIMENSIONS (m) | LEVEL |
|---|---|---|
| Foyer | 5`10" x 7`6" | Main |
| 2pc Bathroom | 6`0" x 6`1" | Main |
| Living Room | 10`0" x 16`4" | Main |
| Dining Room | 10`0" x 8`10" | Main |
| Kitchen | 12`0" x 8`6" | Main |
| Bedroom | 9`2" x 10`5" | Upper |
| Bedroom | 9`8" x 10`0" | Upper |
| Laundry | 6`2" x 6`0" | Upper |
| 4pc Bathroom | 10`0" x 5`7" | Upper |
| Bedroom - Primary | 11`7" x 14`0" | Upper |
| Walk-In Closet | 7`6" x 8`3" | Upper |
| 3pc Ensuite bath | 9`7" x 6`7" | Upper |


