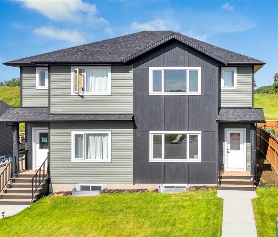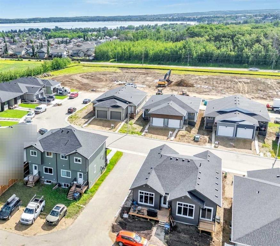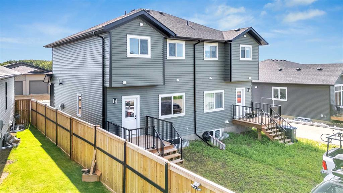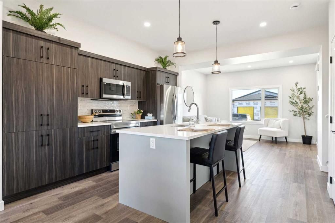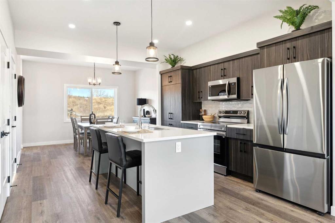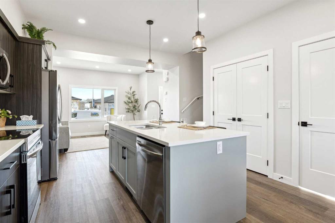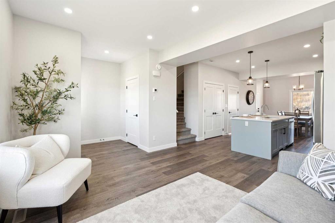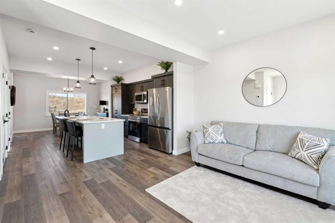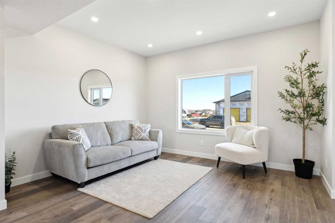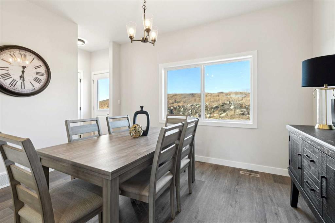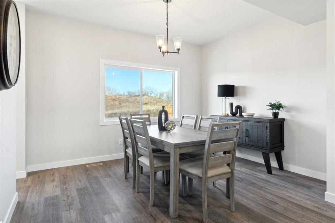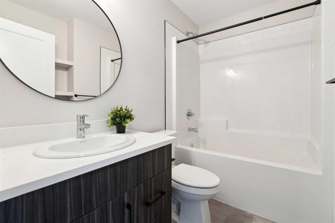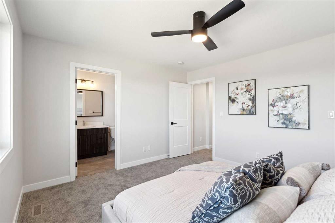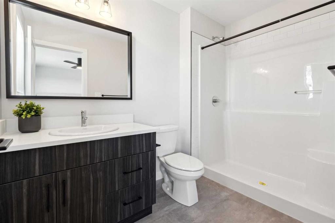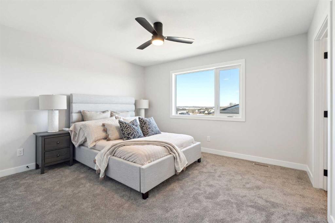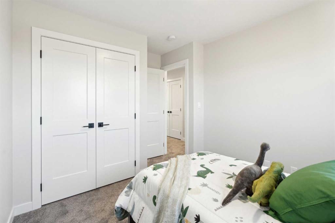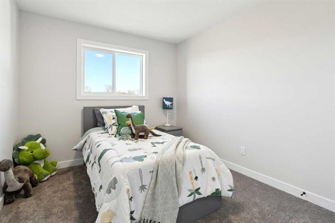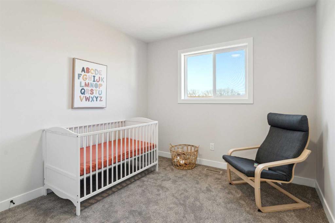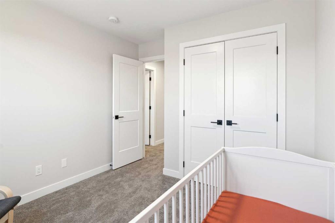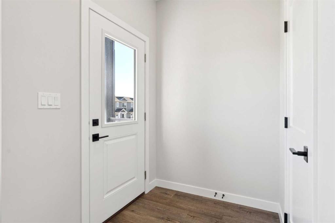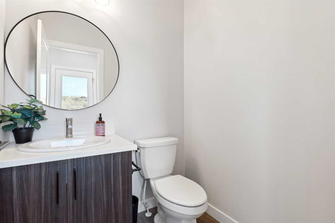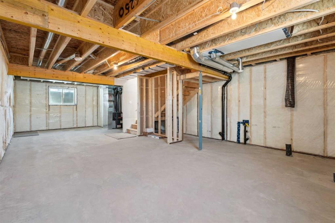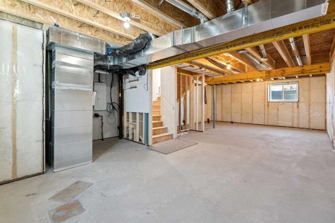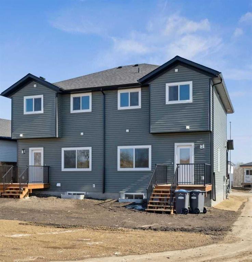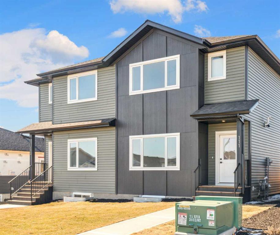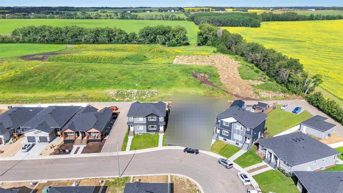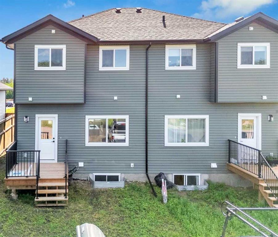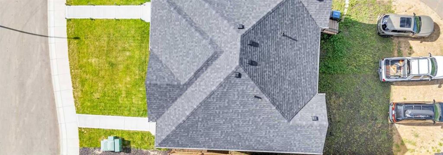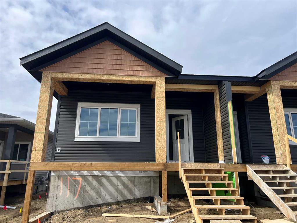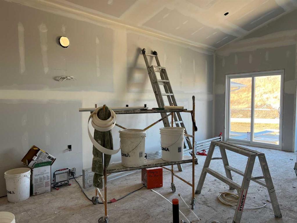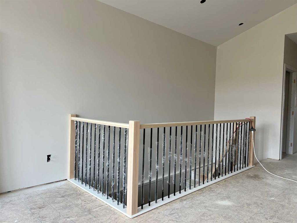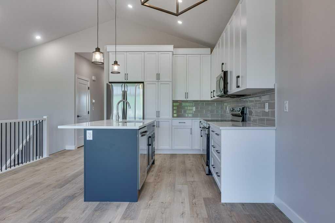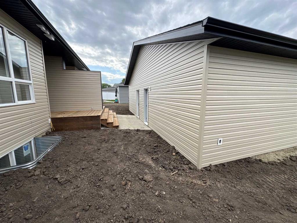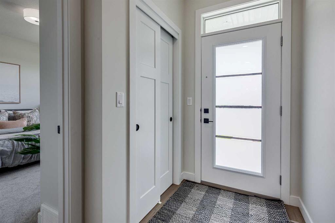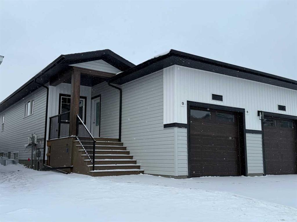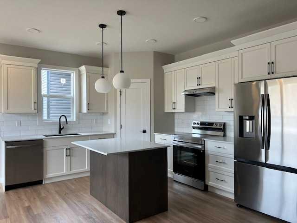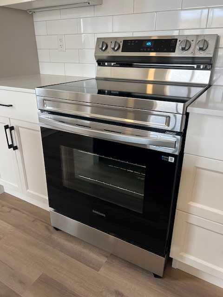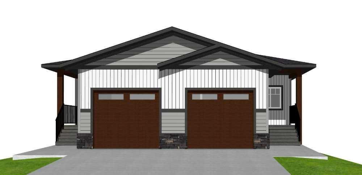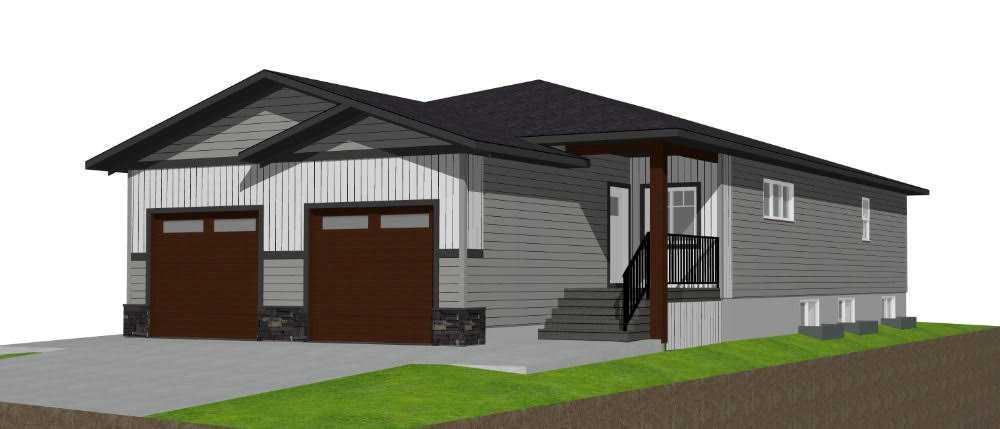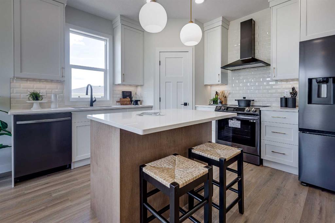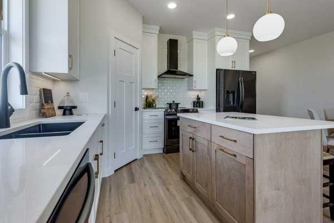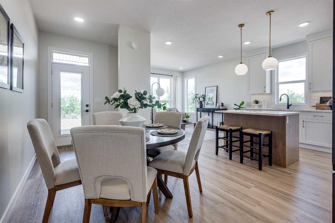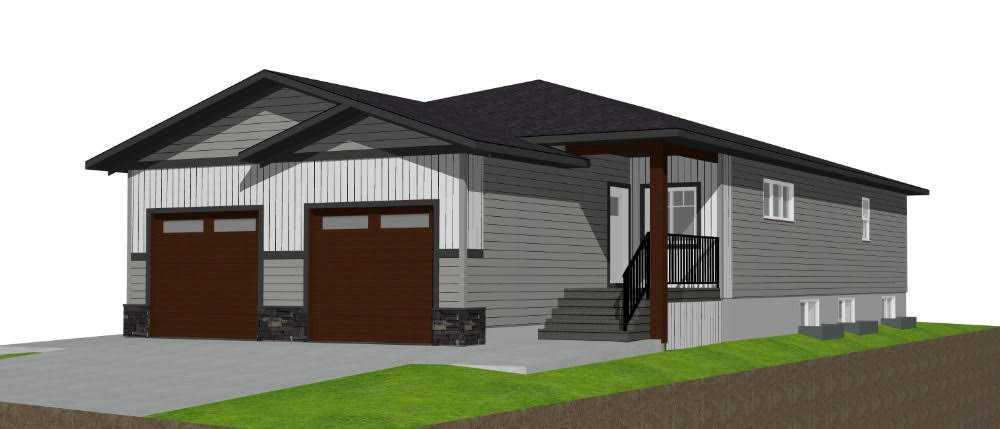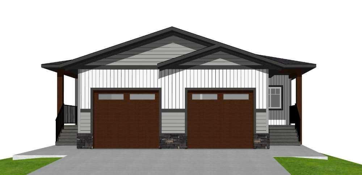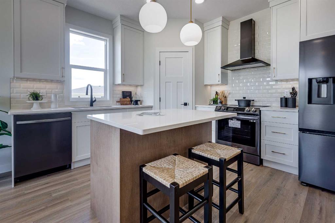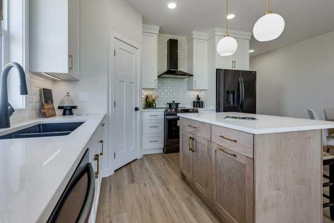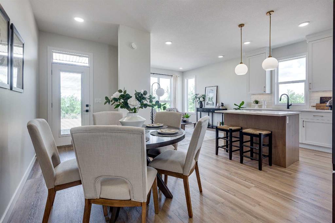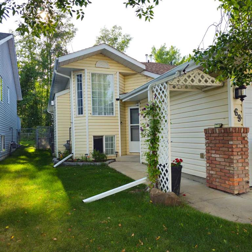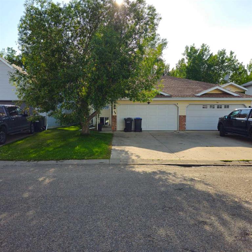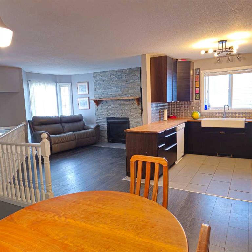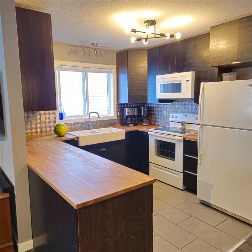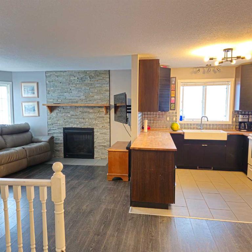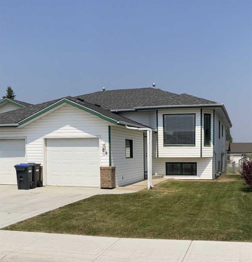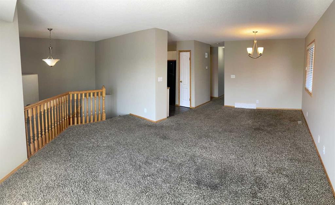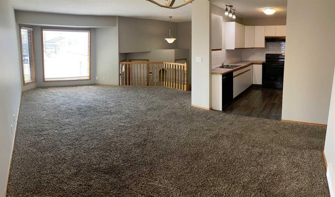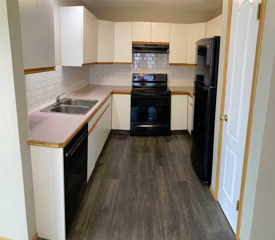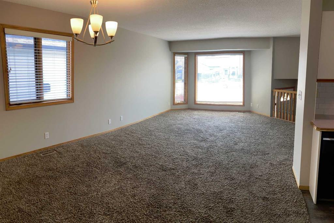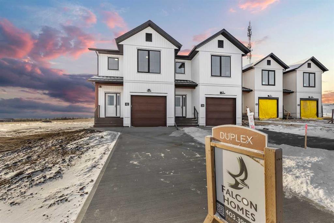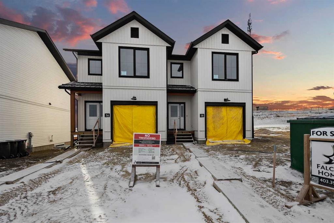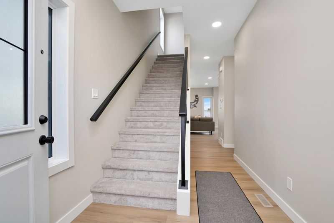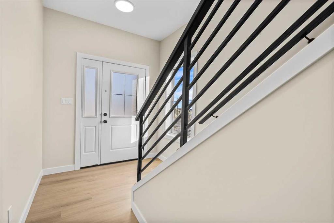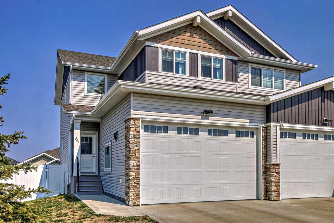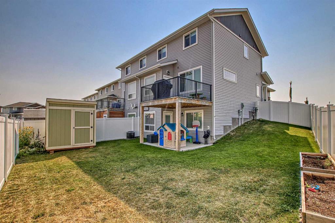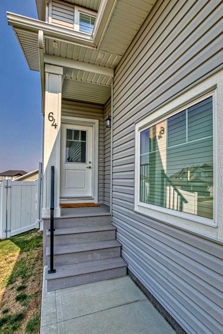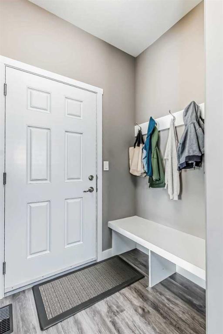111 Gray Close
Sylvan Lake T4S 0W4
MLS® Number: A2237523
$ 379,900
3
BEDROOMS
2 + 1
BATHROOMS
1,320
SQUARE FEET
2024
YEAR BUILT
Welcome to this beautifully designed duplex in the heart of Grayhawk — a growing neighborhood surrounded by nature, trails, and family-friendly living. This 3 bedroom, 2.5 bathroom home blends luxury and functionality with thoughtful upgrades and modern finishes throughout. Step inside to a bright and open main floor featuring durable vinyl plank flooring, large windows that flood the space with natural light, and a stunning central kitchen complete with quartz countertops, upgraded cabinetry, upgraded appliances, and a spacious pantry. Upstairs, you’ll find three generously sized bedrooms, including a stylish primary suite with a walk-in closet and private 3-piece ensuite. A full 4-piece bathroom and a conveniently located laundry closet complete the upper level. Enjoy the convenience of a rear private deck, back alley access, and the peace of mind that comes with a builder’s warranty and certified New Home Warranty program. Build your future in Grayhawk — where smart design meets small-town charm just minutes from the lake, schools, and amenities. This is your opportunity to own a brand-new home in one of Sylvan Lake’s most desirable new developments!
| COMMUNITY | Grayhawk |
| PROPERTY TYPE | Semi Detached (Half Duplex) |
| BUILDING TYPE | Duplex |
| STYLE | 2 Storey, Side by Side |
| YEAR BUILT | 2024 |
| SQUARE FOOTAGE | 1,320 |
| BEDROOMS | 3 |
| BATHROOMS | 3.00 |
| BASEMENT | Full, Unfinished |
| AMENITIES | |
| APPLIANCES | Dishwasher, Microwave Hood Fan, Refrigerator, Stove(s) |
| COOLING | None |
| FIREPLACE | N/A |
| FLOORING | Carpet, Vinyl Plank |
| HEATING | Forced Air, Natural Gas |
| LAUNDRY | Upper Level |
| LOT FEATURES | Back Lane, Back Yard, Front Yard |
| PARKING | Alley Access, Parking Pad |
| RESTRICTIONS | None Known |
| ROOF | Asphalt Shingle |
| TITLE | Fee Simple |
| BROKER | CIR Realty |
| ROOMS | DIMENSIONS (m) | LEVEL |
|---|---|---|
| Kitchen | 14`8" x 12`6" | Main |
| 2pc Bathroom | 0`0" x 0`0" | Main |
| Living Room | 13`1" x 11`1" | Main |
| Dining Room | 12`6" x 9`6" | Main |
| 4pc Bathroom | 0`0" x 0`0" | Upper |
| 3pc Ensuite bath | 0`0" x 0`0" | Upper |
| Bedroom - Primary | 13`0" x 11`10" | Upper |
| Bedroom | 10`2" x 9`4" | Upper |
| Bedroom | 9`8" x 9`4" | Upper |

