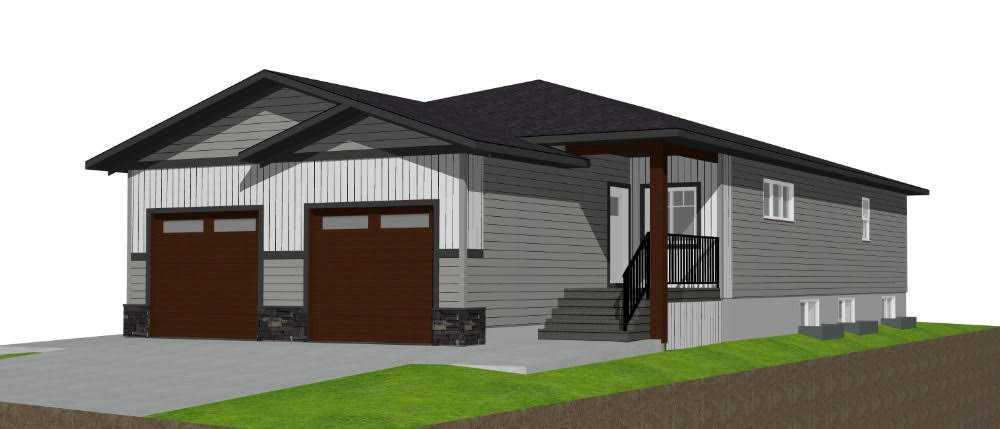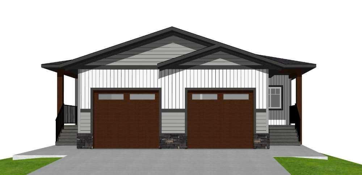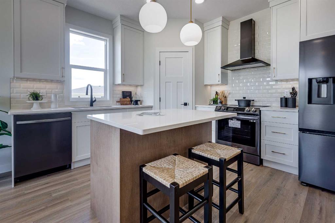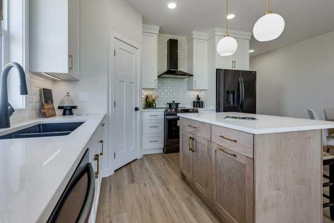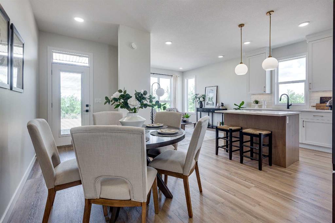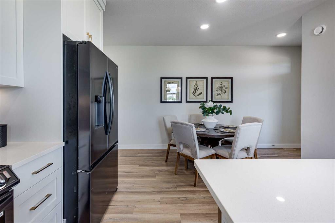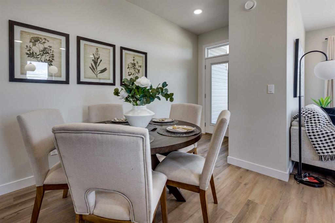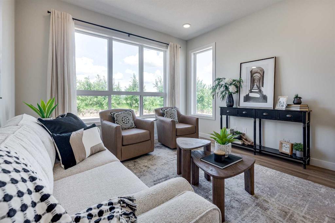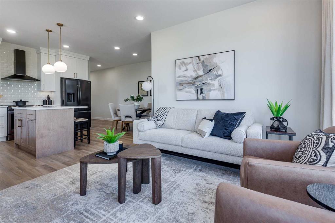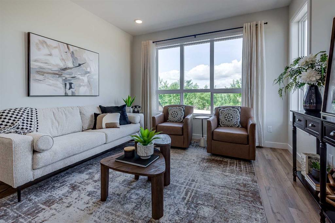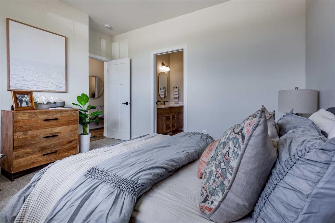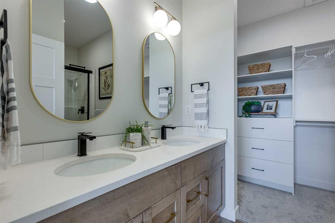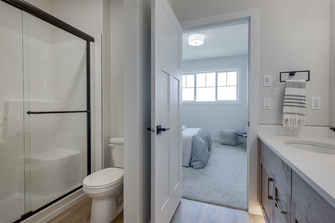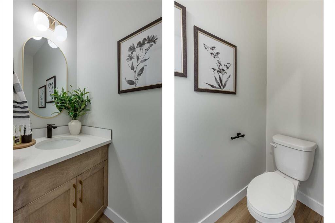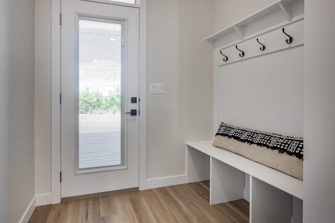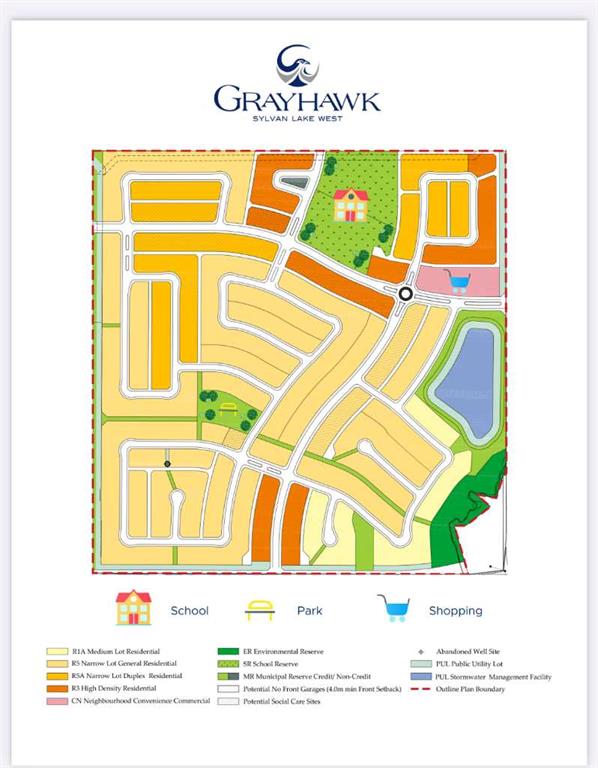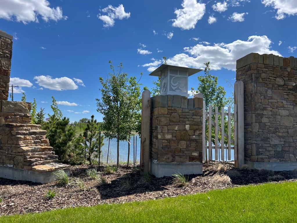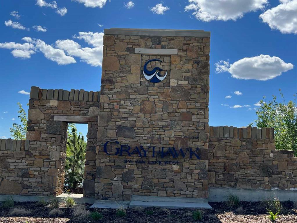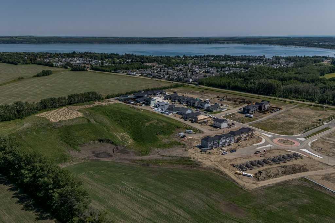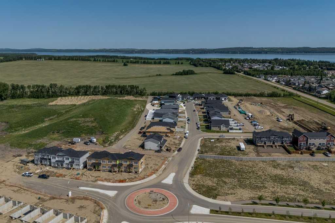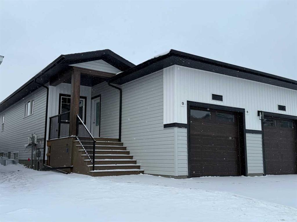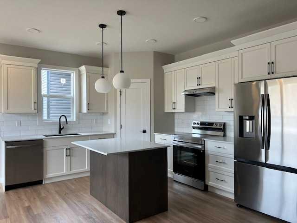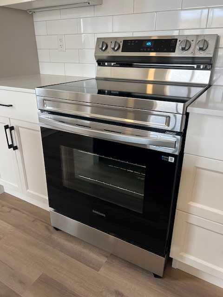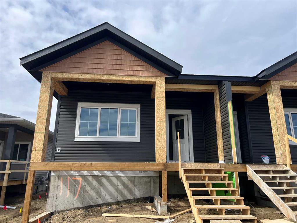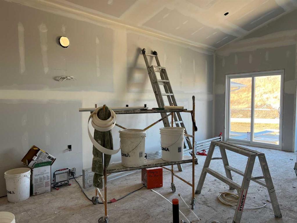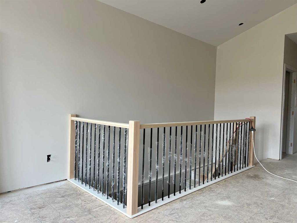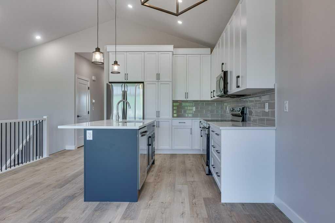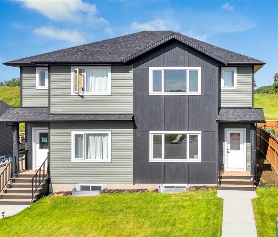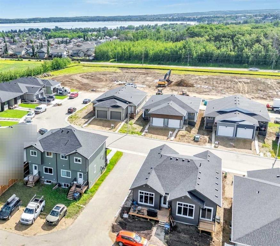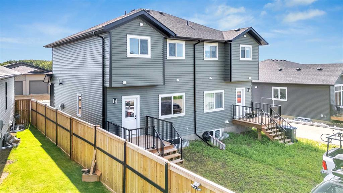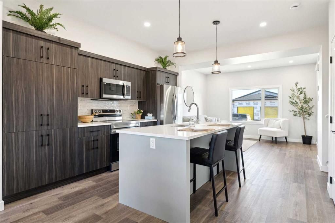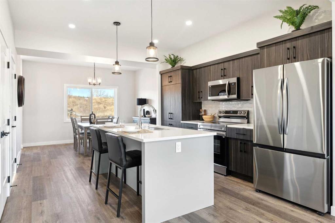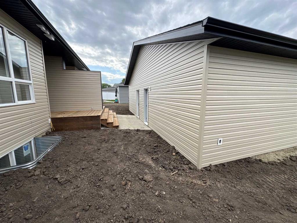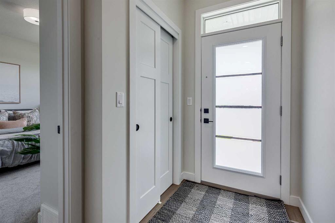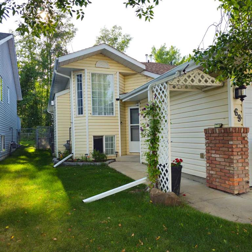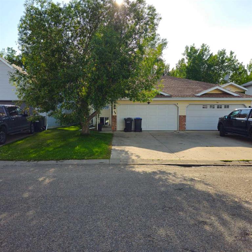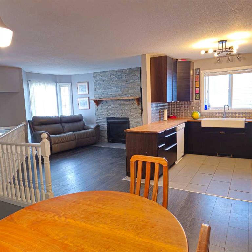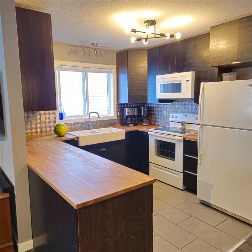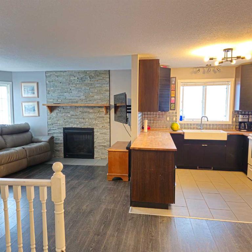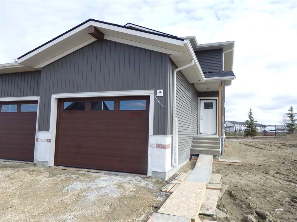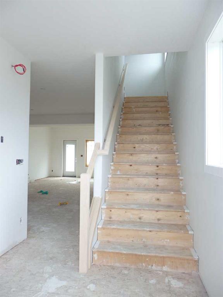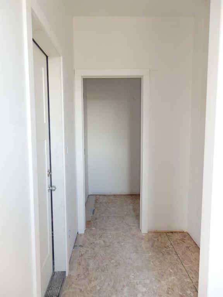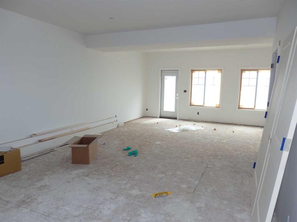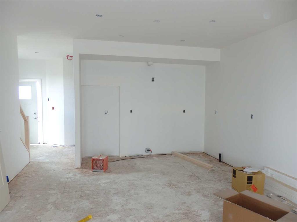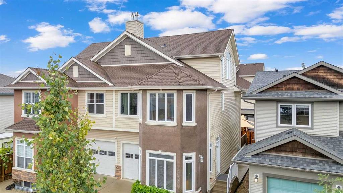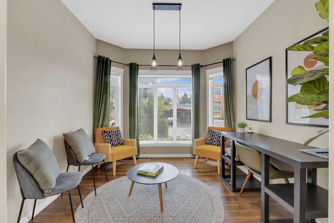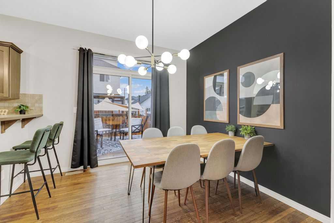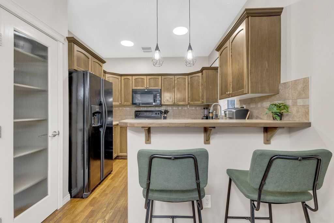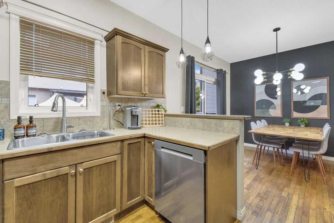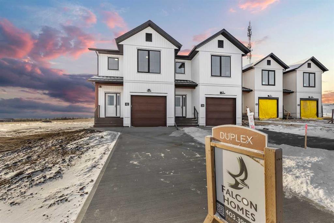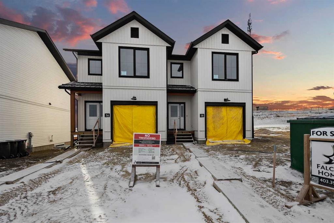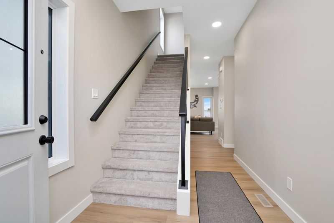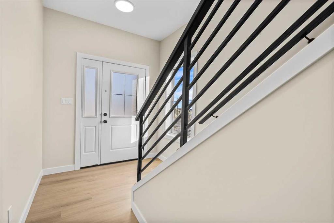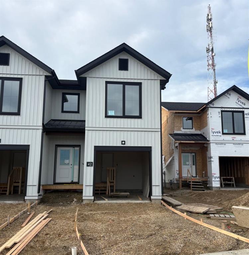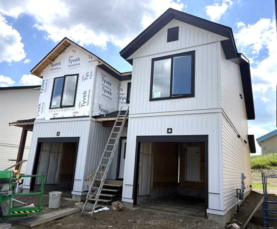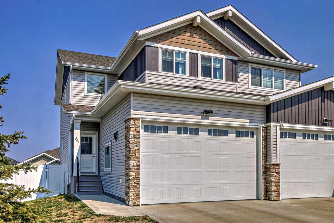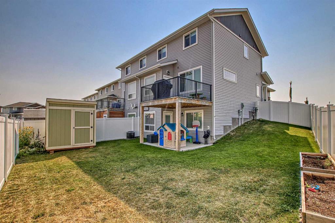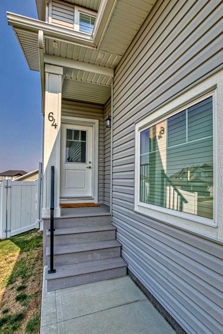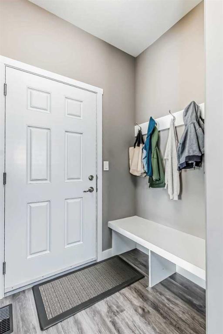141 Gray Close
Sylvan Lake T4S0W4
MLS® Number: A2247380
$ 454,900
3
BEDROOMS
2 + 1
BATHROOMS
1,054
SQUARE FEET
2025
YEAR BUILT
Brand new fully finished bungalow offering 3 bedrooms, 3 bathrooms, and an attached garage, this thoughtfully designed home delivers effortless comfort and style, perfect for downsizers or anyone seeking low-maintenance living. The open-concept main floor features 9-foot ceilings and durable vinyl plank flooring through the living, dining, and hallway areas. Large west-facing windows fill the living room with light and offer tranquil views over greenspace and a future school site. The chef-inspired kitchen is a showstopper with a center island, corner pantry, soft-close cabinetry, under-cabinet lighting, a granite sink, and upgraded stainless steel appliances. The primary suite is a private retreat with plush carpeting, a walk-in closet, and a spa-like ensuite featuring double sinks and a glass-enclosed shower. Main floor laundry and a convenient powder room for guests add to the ease of everyday living. Downstairs, 9-foot ceilings create a spacious feel for the family room, two additional bedrooms, a full 4-piece bathroom, and plenty of storage. Additional features include a high-efficiency furnace, hot water tank, landscaped front yard, concrete driveway and sidewalk, and black dirt in the rear yard ready for your personal touch. Enjoy the peace of Grayhawk while being close to Sylvan Lake’s recreation, amenities, and nature trails. Start planning your move now—this brand-new, fully finished bungalow in Sylvan Lake’s sought-after Grayhawk community will be ready for you in Spring 2026! GST is included with rebate to the builder, and the comprehensive New Home Warranty offers added peace of mind. Taxes to be assessed.
| COMMUNITY | Grayhawk |
| PROPERTY TYPE | Semi Detached (Half Duplex) |
| BUILDING TYPE | Duplex |
| STYLE | Side by Side, Bungalow |
| YEAR BUILT | 2025 |
| SQUARE FOOTAGE | 1,054 |
| BEDROOMS | 3 |
| BATHROOMS | 3.00 |
| BASEMENT | Finished, Full |
| AMENITIES | |
| APPLIANCES | Dishwasher, Electric Stove, Refrigerator |
| COOLING | None |
| FIREPLACE | N/A |
| FLOORING | Carpet, Vinyl Plank |
| HEATING | Forced Air |
| LAUNDRY | Main Level |
| LOT FEATURES | Back Lane, Back Yard, Front Yard |
| PARKING | Single Garage Attached |
| RESTRICTIONS | None Known |
| ROOF | Asphalt Shingle |
| TITLE | Fee Simple |
| BROKER | RCR - Royal Carpet Realty Ltd. |
| ROOMS | DIMENSIONS (m) | LEVEL |
|---|---|---|
| Family Room | 18`6" x 16`7" | Basement |
| Bedroom | 11`0" x 10`2" | Basement |
| Bedroom | 10`8" x 10`2" | Basement |
| 4pc Bathroom | 10`2" x 4`11" | Basement |
| Furnace/Utility Room | 18`6" x 5`9" | Basement |
| Walk-In Closet | 9`0" x 5`0" | Main |
| Living Room | 12`0" x 11`8" | Main |
| Dining Room | 7`1" x 14`8" | Main |
| Kitchen | 11`3" x 14`1" | Main |
| 2pc Bathroom | 3`5" x 6`11" | Main |
| Bedroom - Primary | 11`0" x 12`6" | Main |
| 3pc Ensuite bath | 11`0" x 5`5" | Main |

