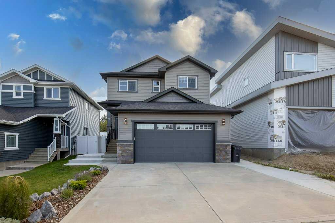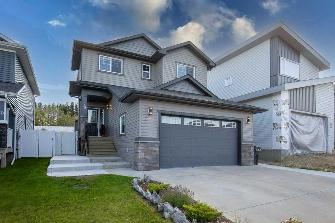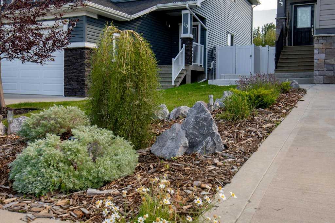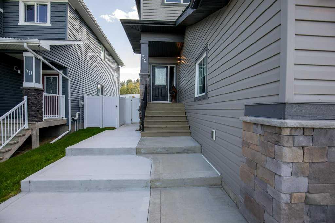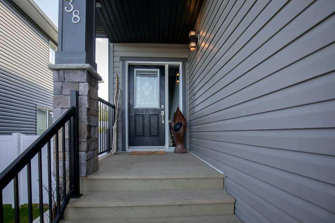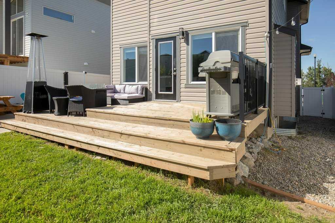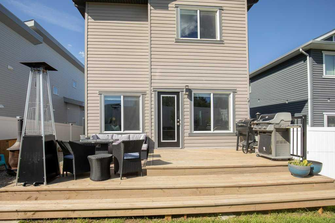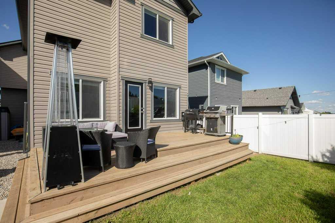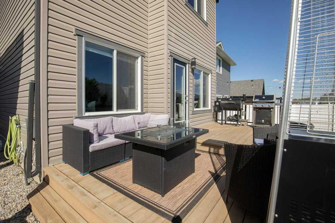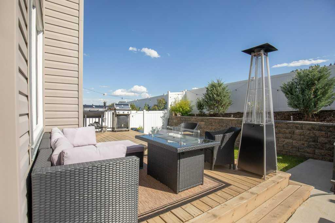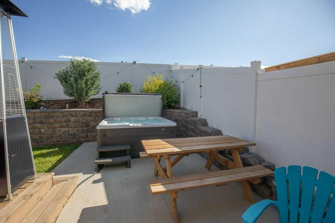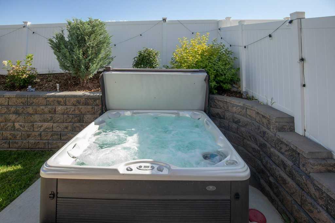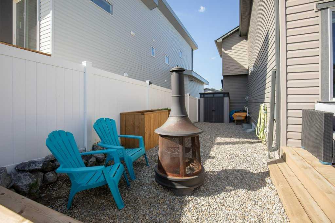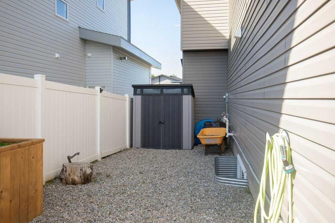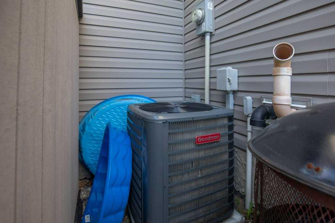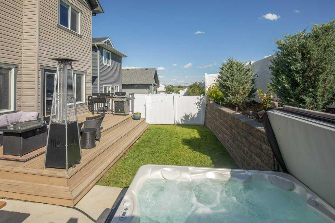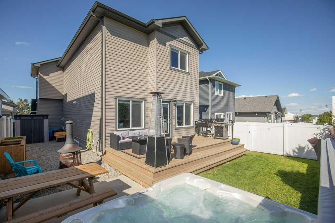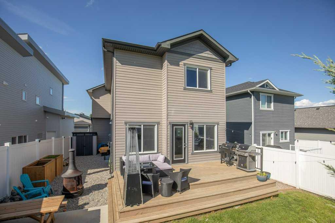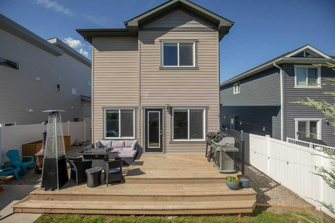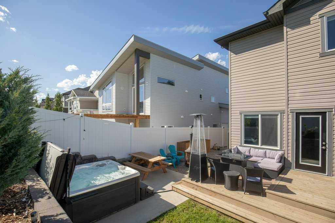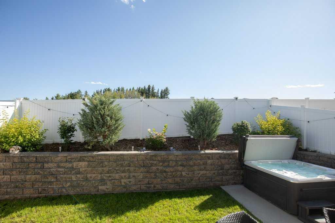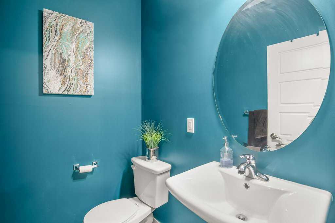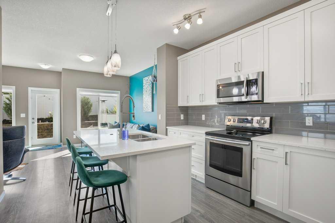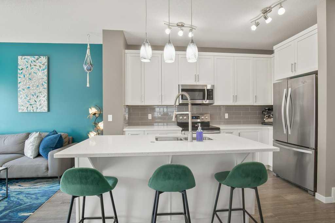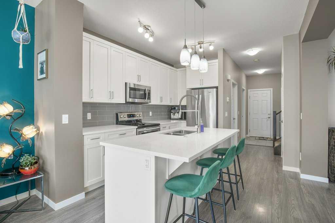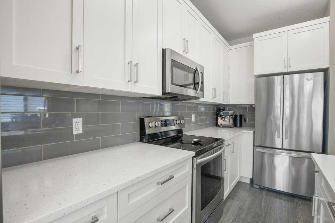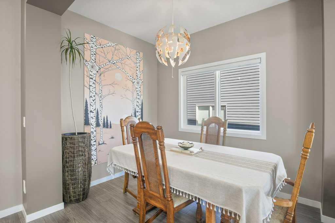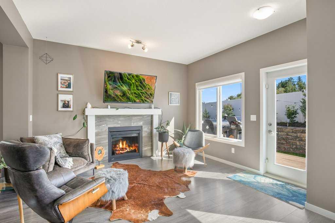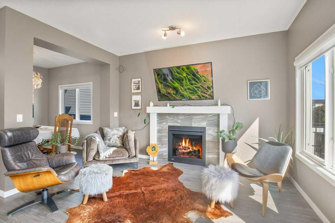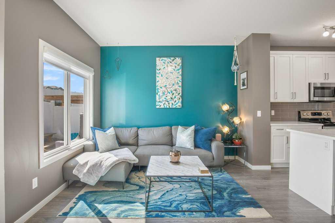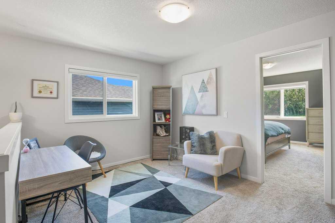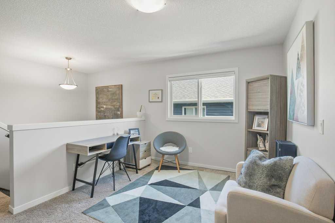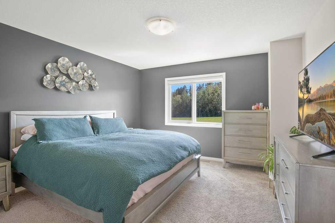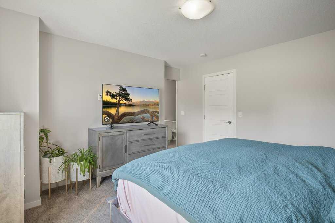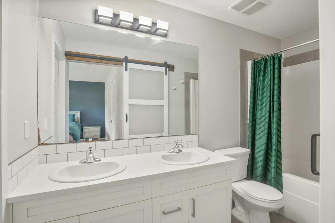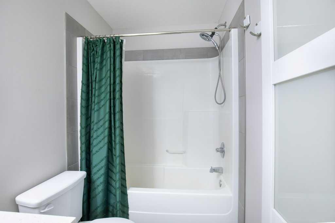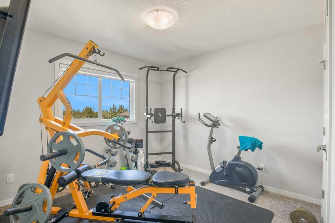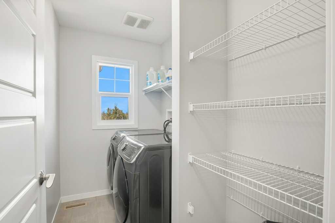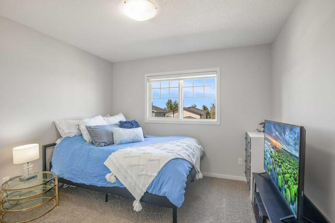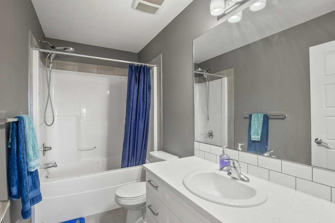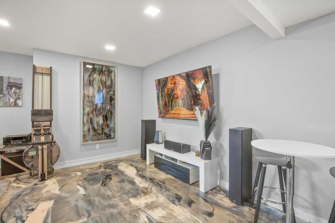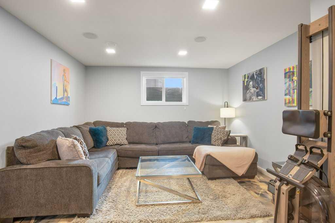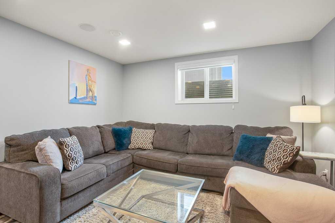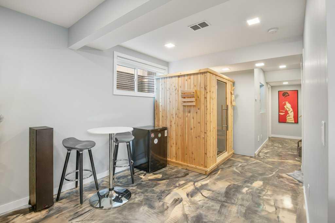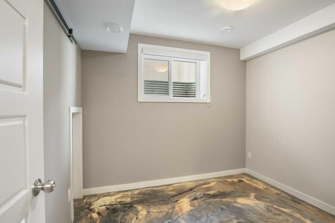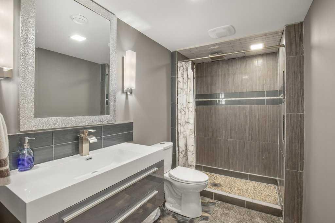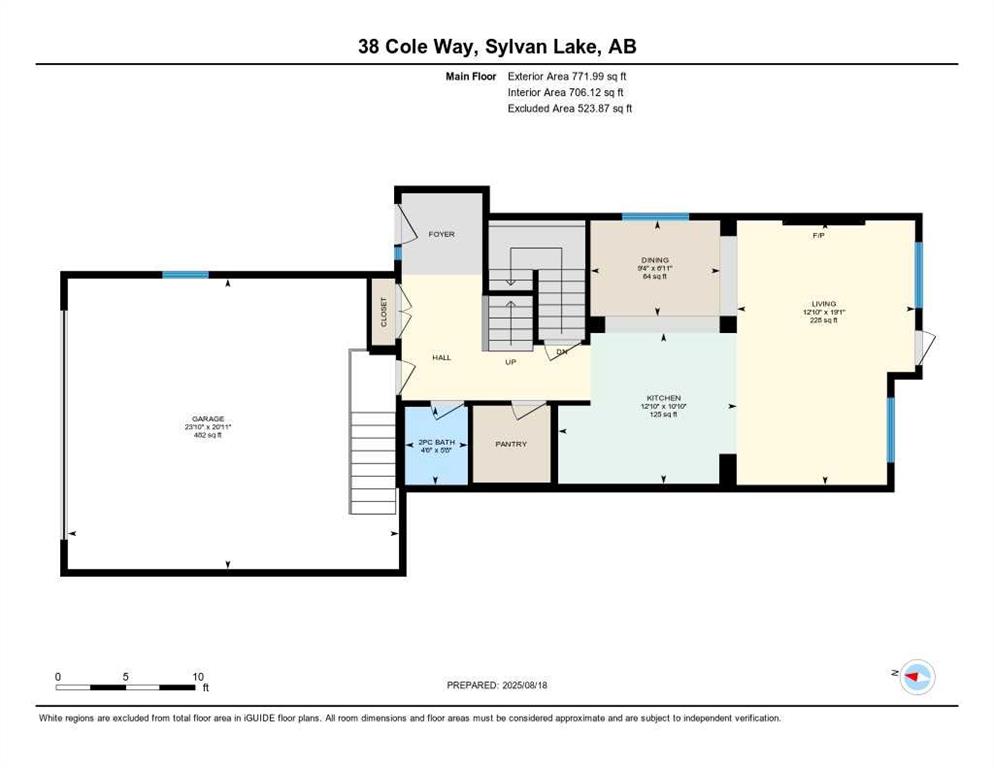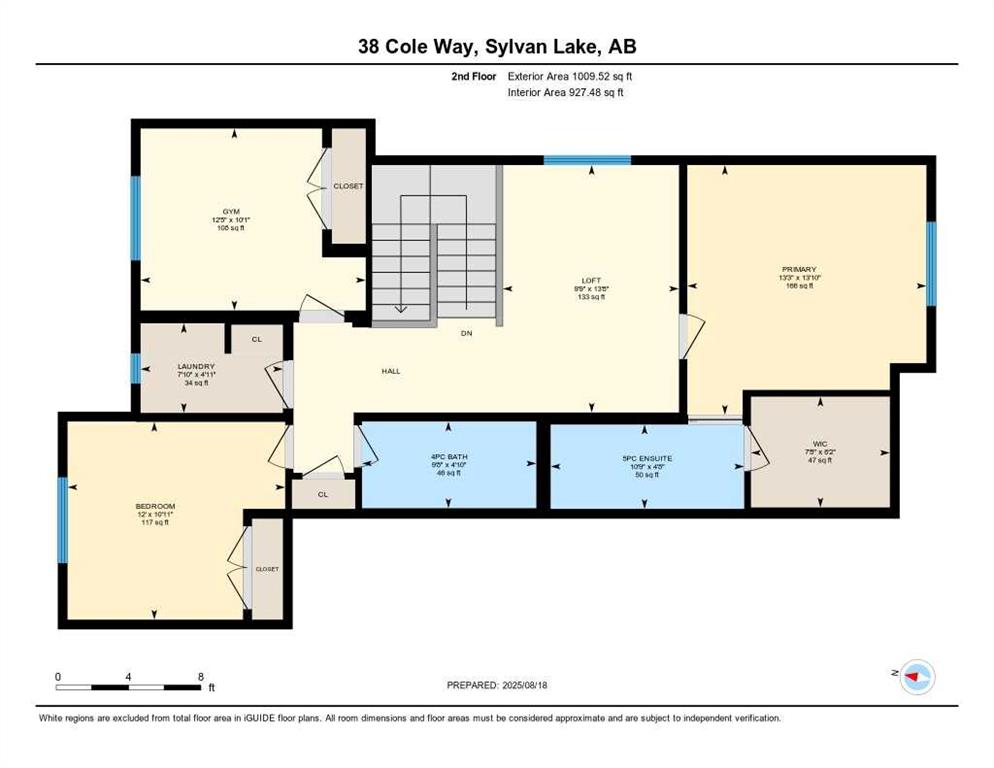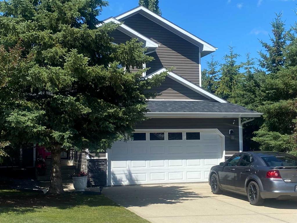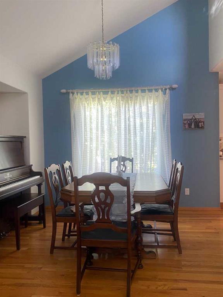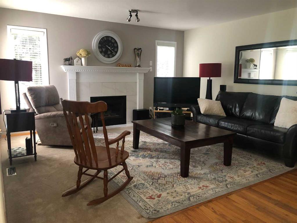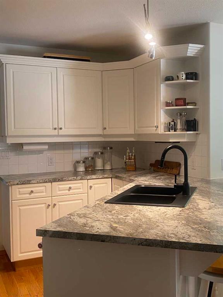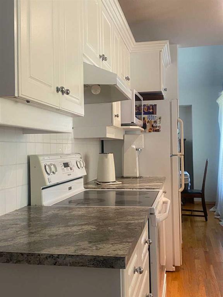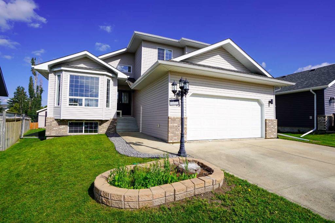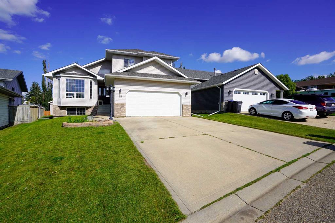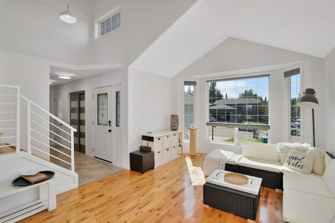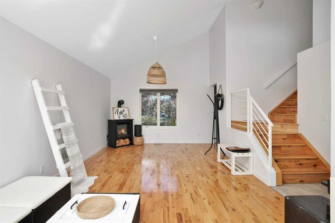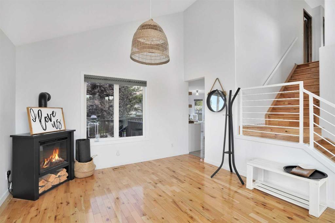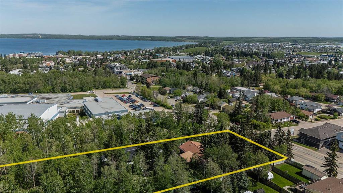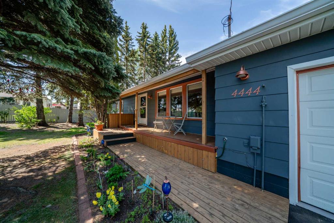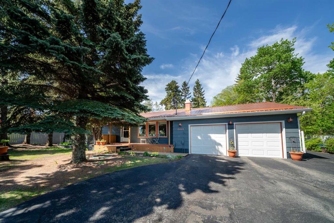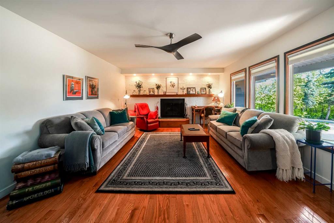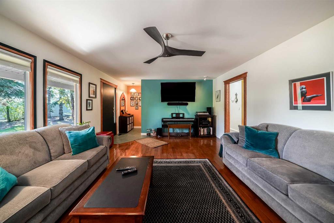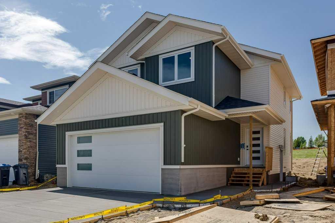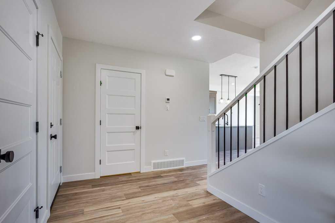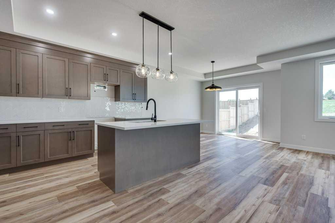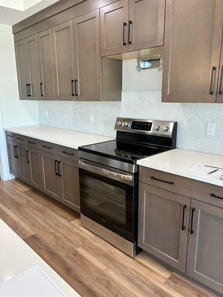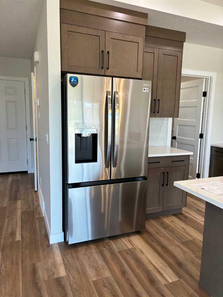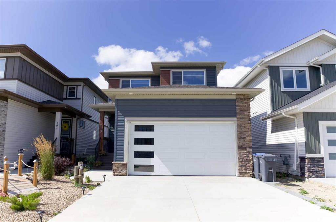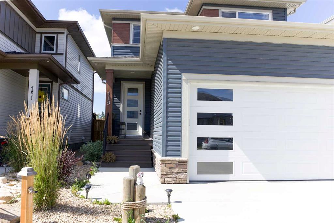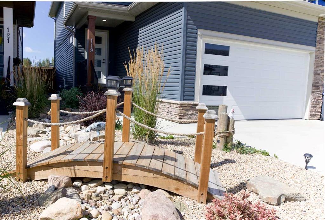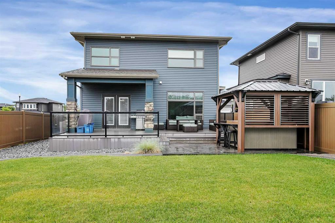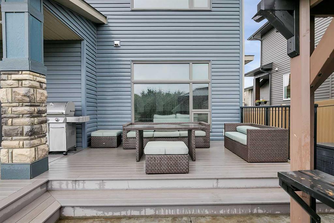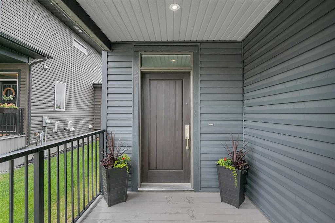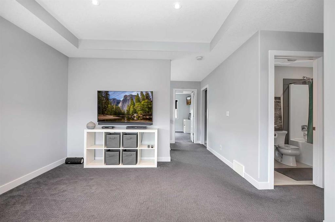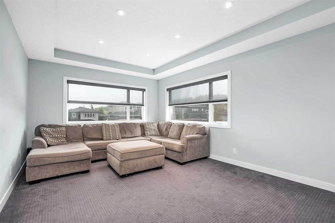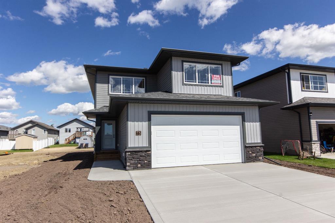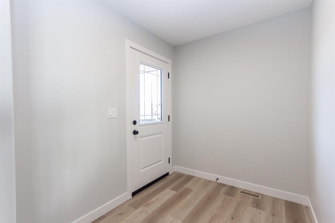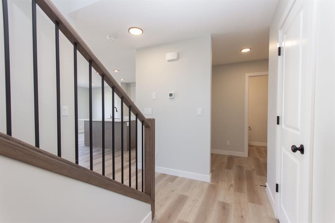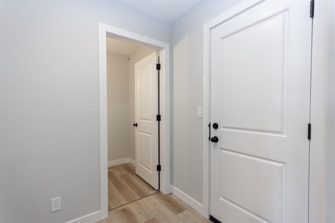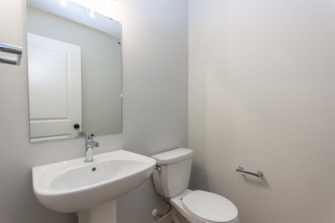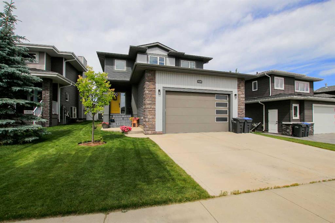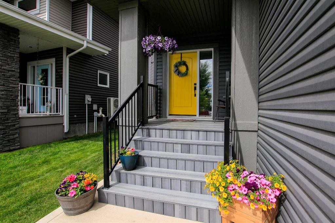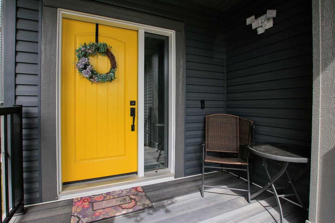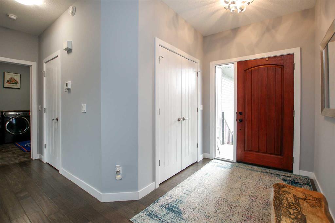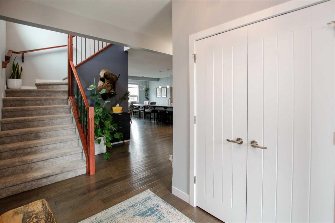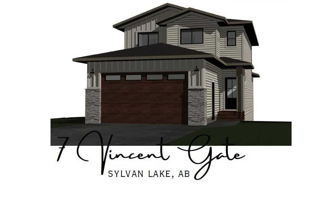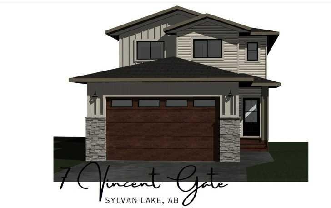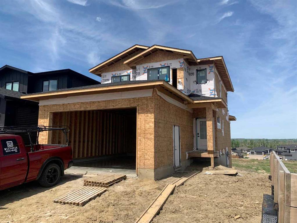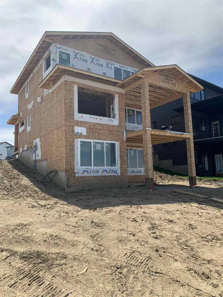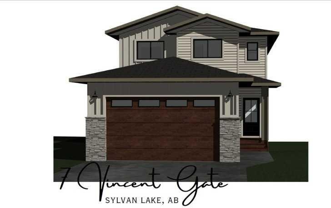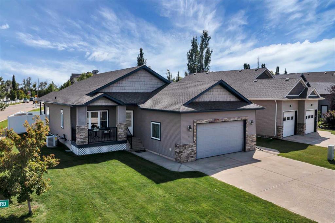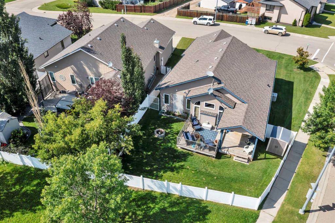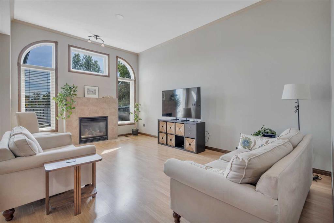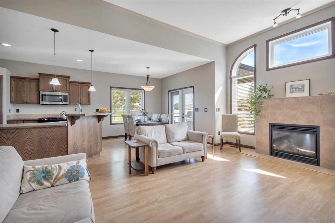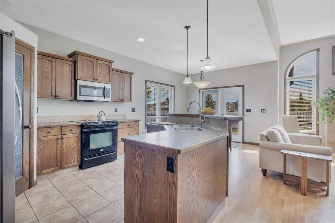38 Cole Way
Sylvan Lake T4S 0L5
MLS® Number: A2249387
$ 648,000
4
BEDROOMS
3 + 1
BATHROOMS
1,781
SQUARE FEET
2016
YEAR BUILT
The curb appeal of this BEAUTIFUL TWO STORY HOME offers an earthy color scheme, accented with bold stone pillars. The double attached garage is heated and provides plenty of indoor parking. Lovely laminate flooring leads you through the hub of the home, clean and low maintenance. The kitchen features crisp white cabinetry, stainless steel appliances, exquisite quartz countertops, and an island for additional seating. The gorgeous gas fireplace offers a cozy comfort to the large living room. Dine inside or step thru the garden to enjoy the expansive tiered patio and cement pad. Bordering this beautiful backyard is a custom retaining wall, complimented with mature trees and shrubs. Backing on to a green space gives you that added peace and quiet. After a long day, retreat to the second level. The loft bonus area works beautifully as a home office or TV room. The primary suite is spacious and boasts a 5-piece ensuite and wonderful walk-in closet. Two additional bedrooms and a 4-piece bathroom provide close comfort for the children. Laundry can also be found on this level for added convenience. Head down to the basement to enjoy the fantastic family room. The floors feature a striking epoxy stain finish with in-floor heating for added comfort. An additional bedroom is perfect for accommodating company. The 3-piece bathroom boasts a large tiled shower with a beautiful pebble stone base. Additional upgrades include Air Conditioning, a water softener, sound system, and central vac. Crestview is a family friendly neighborhood with close proximity to schools, parks, and walking trails. What more could you wish for? Take your tour today!
| COMMUNITY | Crestview |
| PROPERTY TYPE | Detached |
| BUILDING TYPE | House |
| STYLE | 2 Storey |
| YEAR BUILT | 2016 |
| SQUARE FOOTAGE | 1,781 |
| BEDROOMS | 4 |
| BATHROOMS | 4.00 |
| BASEMENT | Finished, Full |
| AMENITIES | |
| APPLIANCES | Central Air Conditioner, Dishwasher, Refrigerator, Stove(s), Washer/Dryer, Water Softener |
| COOLING | Central Air |
| FIREPLACE | Gas |
| FLOORING | Carpet, Ceramic Tile, Laminate |
| HEATING | Forced Air |
| LAUNDRY | Upper Level |
| LOT FEATURES | Back Yard, Backs on to Park/Green Space, Landscaped, Lawn, No Neighbours Behind, Street Lighting |
| PARKING | Double Garage Attached |
| RESTRICTIONS | None Known |
| ROOF | Asphalt Shingle |
| TITLE | Fee Simple |
| BROKER | RE/MAX real estate central alberta |
| ROOMS | DIMENSIONS (m) | LEVEL |
|---|---|---|
| Game Room | 17`11" x 24`4" | Basement |
| Bedroom | 8`2" x 9`7" | Basement |
| 3pc Bathroom | 9`8" x 5`4" | Basement |
| Furnace/Utility Room | 5`8" x 11`5" | Basement |
| Living Room | 19`1" x 12`10" | Main |
| Kitchen | 10`10" x 12`10" | Main |
| Dining Room | 6`11" x 9`4" | Main |
| 2pc Bathroom | 5`8" x 4`6" | Main |
| Bedroom - Primary | 13`10" x 13`3" | Second |
| 5pc Ensuite bath | 4`8" x 10`9" | Second |
| Bedroom | 10`11" x 12`0" | Second |
| Bedroom | 10`1" x 12`5" | Second |
| 4pc Bathroom | 4`10" x 9`8" | Second |
| Loft | 13`8" x 9`9" | Second |
| Laundry | 4`11" x 7`10" | Second |

