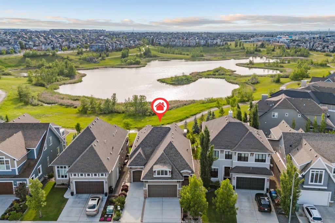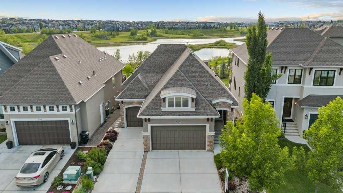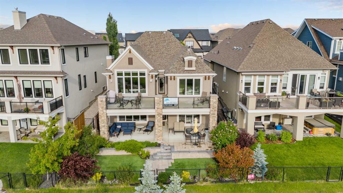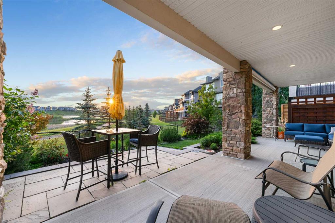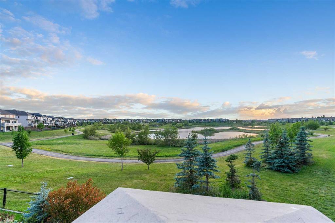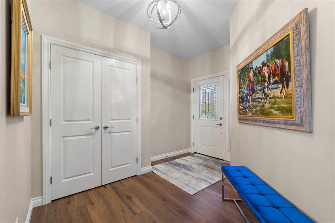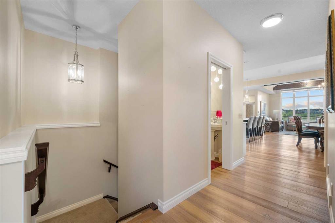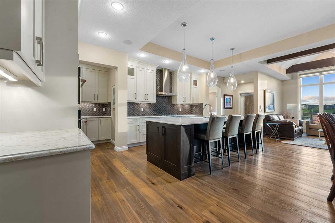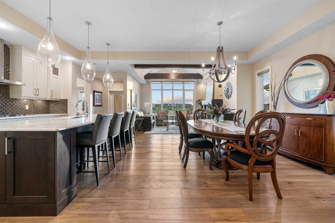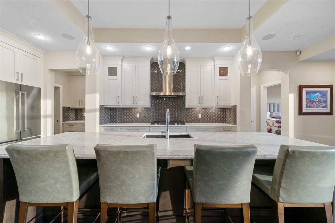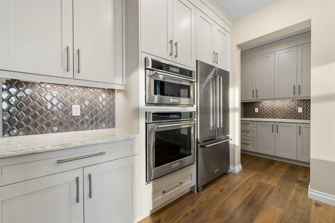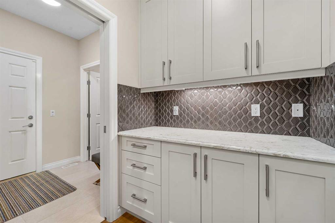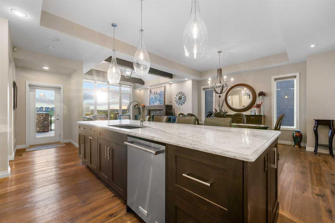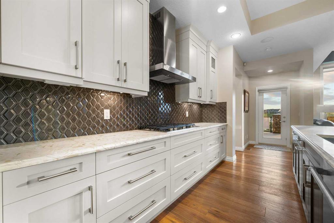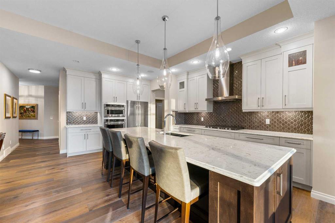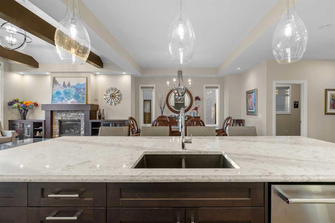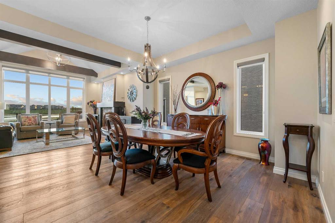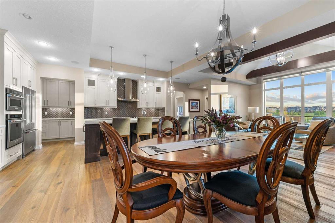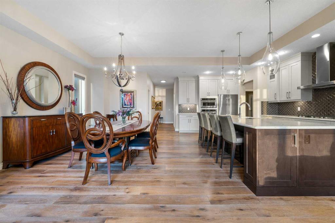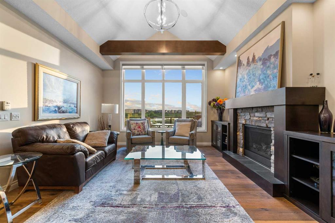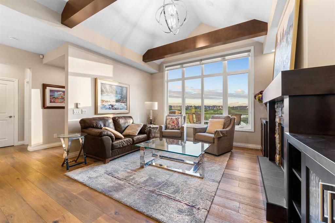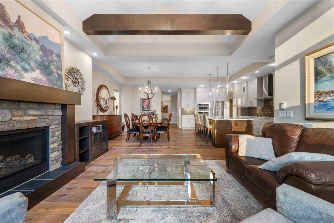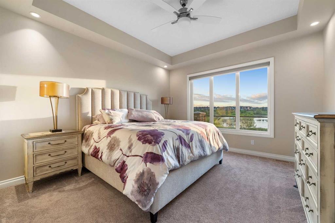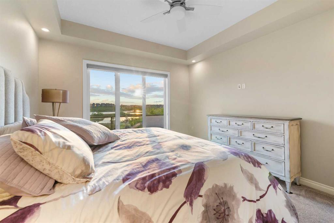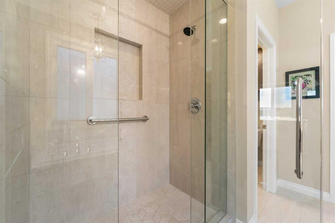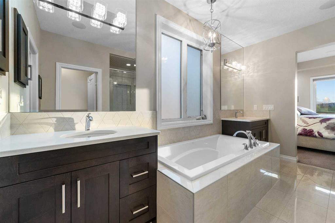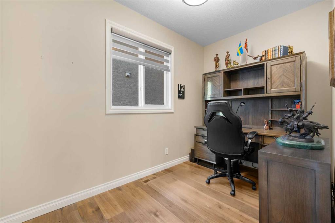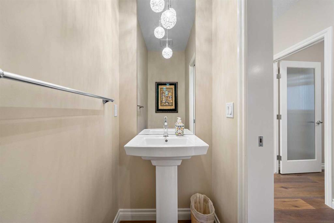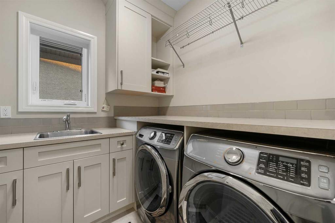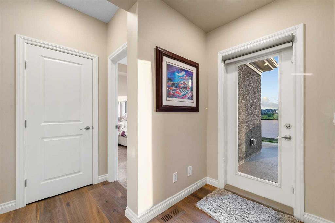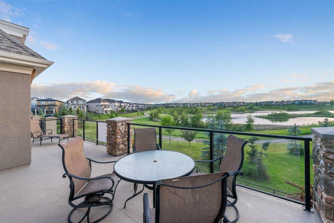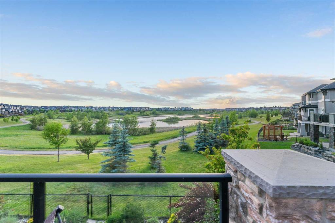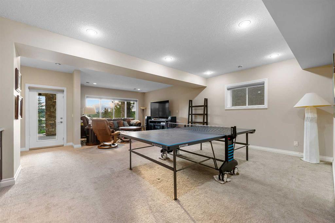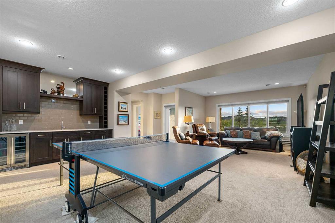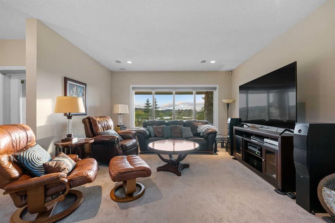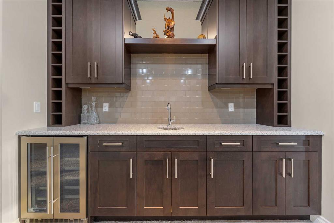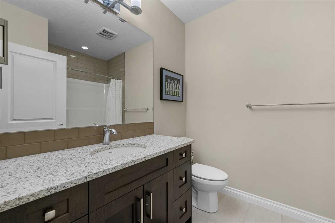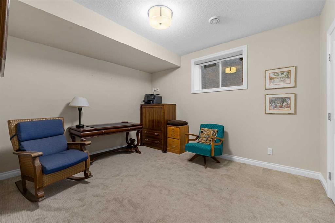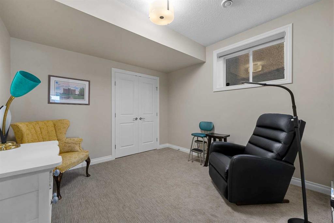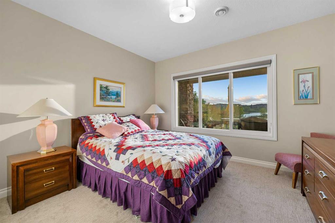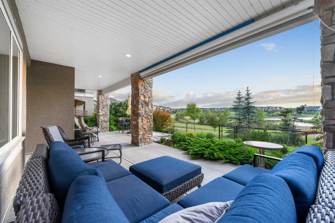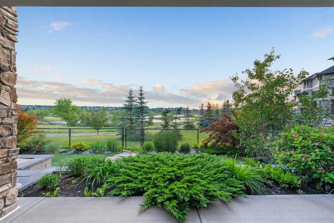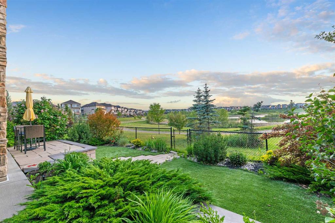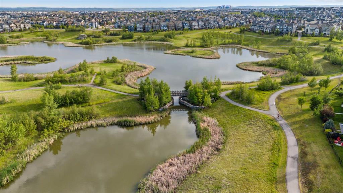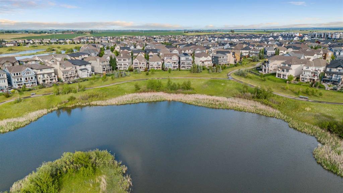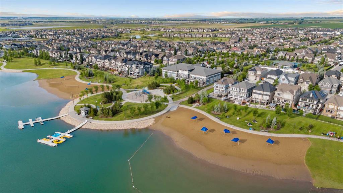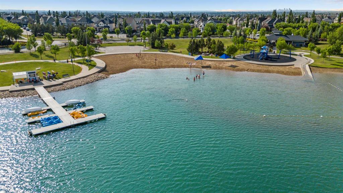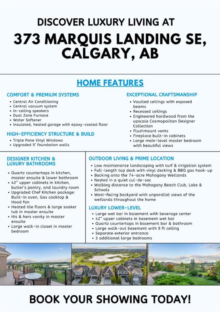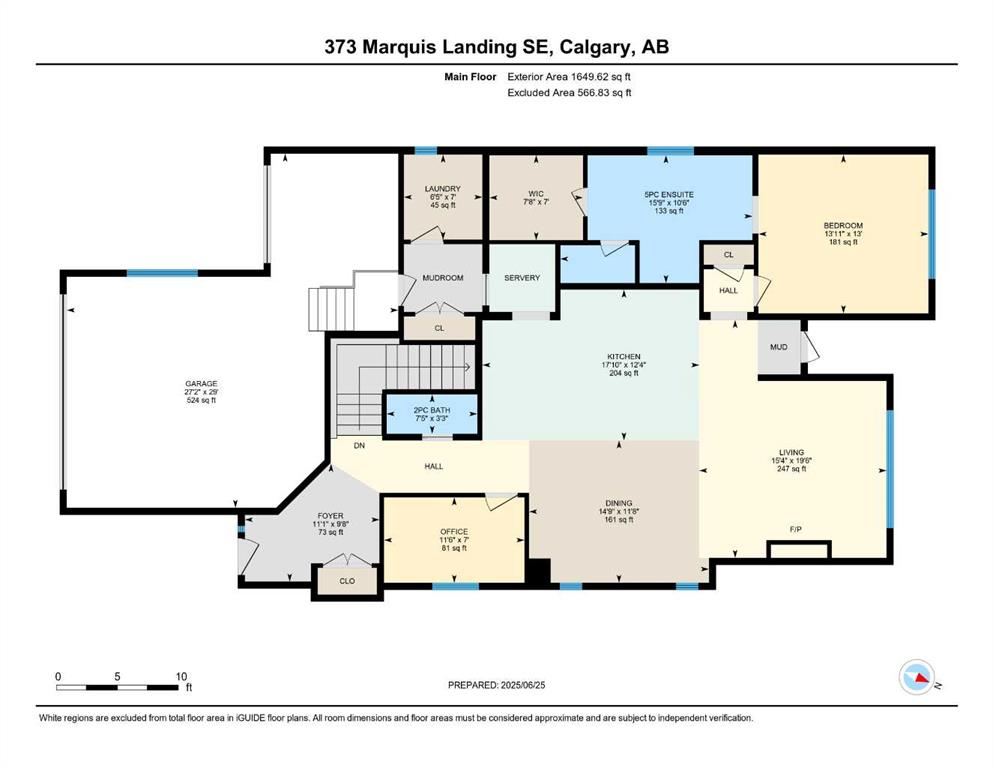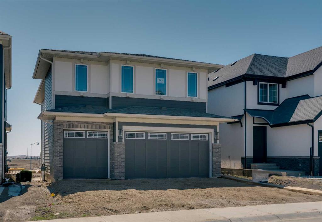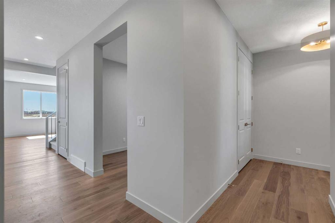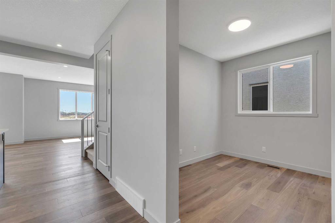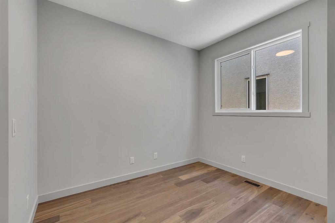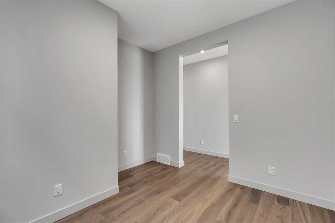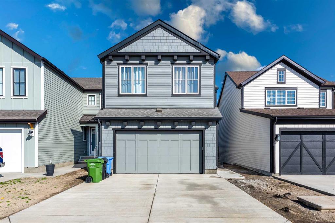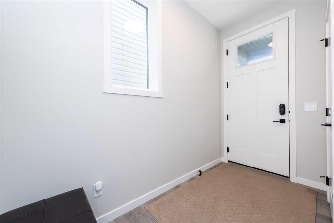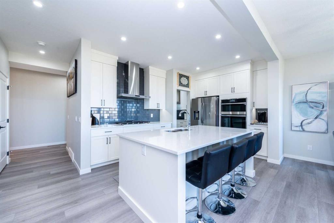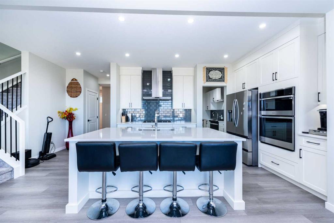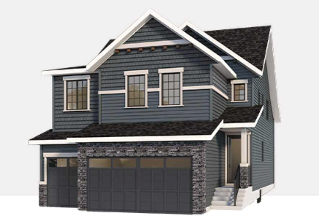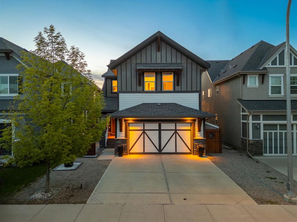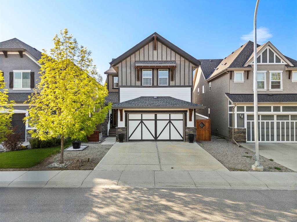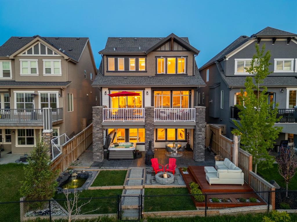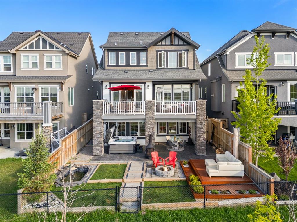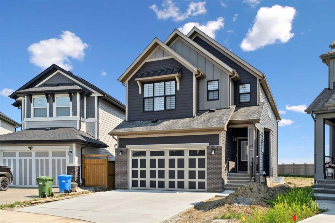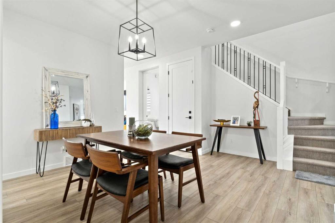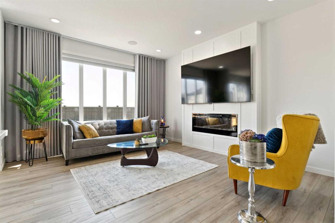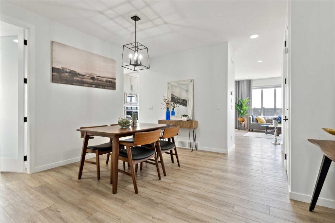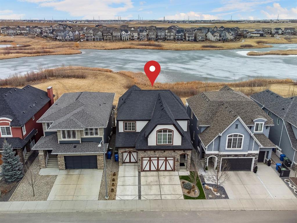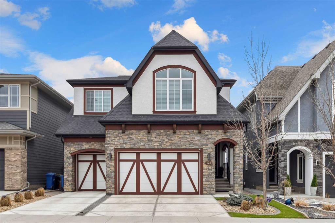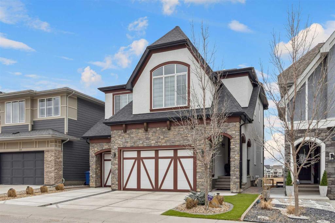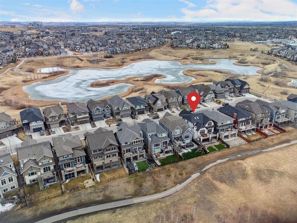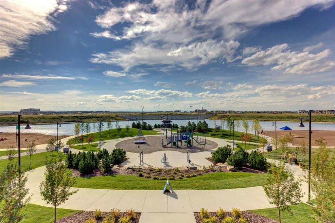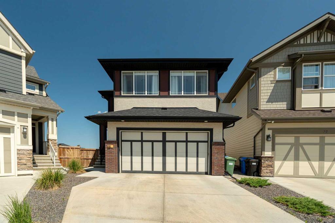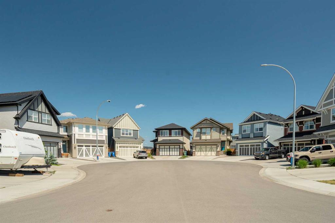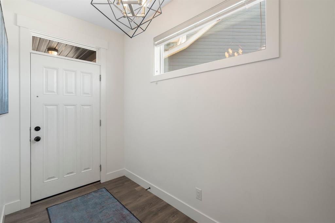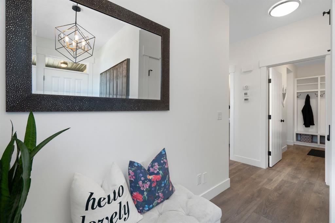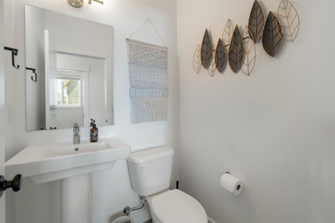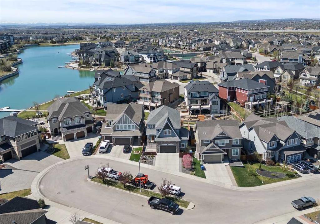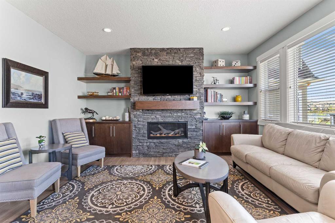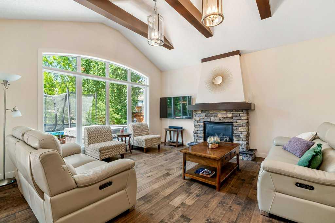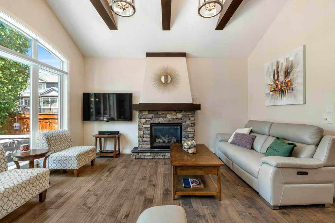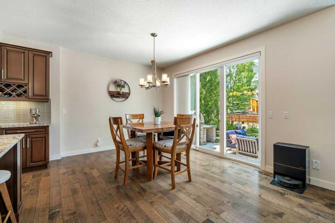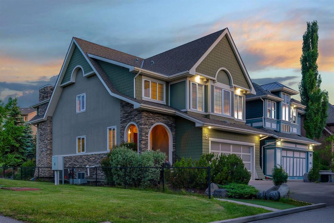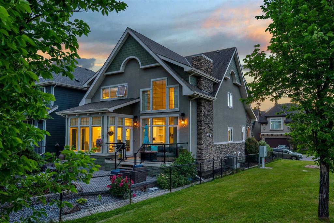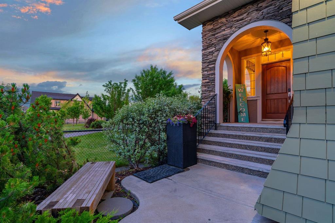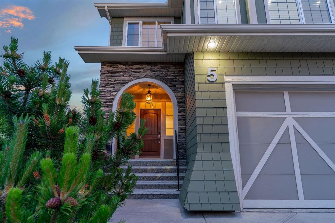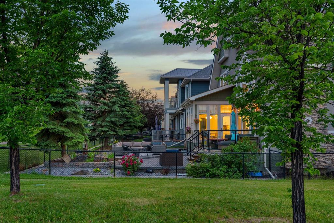373 Marquis Landing SE
Calgary T3M 2H4
MLS® Number: A2233773
$ 1,299,900
4
BEDROOMS
2 + 1
BATHROOMS
1,650
SQUARE FEET
2015
YEAR BUILT
A RARE PEARL! Introducing upscale living with this executive WALK-OUT 4-BEDROOM BUNGALOW featuring over 3181 sq ft of developed living space with separate BASEMENT ENTRANCE backing directly onto the Mahogany WETLANDS—74 acres of scenic nature and pathways. Nested in a quiet cul-de-sac in the exclusive Mahogany Preserve peninsula, this estate home is one-of-a-kind as it features unparalleled craftsmanship and high-end finishes as well as a LOW MAINTENANCE LANDSCAPING with an IRRIGATION SYSTEM & TURF. Sit back and relax while observing nature, local wildlife, and gorgeous sunsets from the WEST FACING full-length top deck or the lower covered patio in the beautifully landscaped backyard. GAS-HOOK UP on the top deck to make BBQing a breeze. As you enter the home, you're greeted by a grand foyer that opens into a breathtaking vaulted ceiling with exposed beams, expansive windows, and views of the Mahogany wetlands. The kitchen is a chef’s dream! Designed to impress with elegant cabinetry, quartz countertops, designer lighting, and premium appliances. It seamlessly connects to an expansive open floor plan that flows into the spacious dining and living areas, making entertaining effortless. Retreat to the luxurious primary bedroom offering serene views, a generous walk-in closet, and a spa-inspired 5-piece ensuite bathroom complete with a glass shower and a soaker tub for ultimate relaxation. Downstairs, the professionally finished walk-out basement features 9-foot ceilings, a large family room, and a wet bar ideal for movie nights or gatherings. You'll also find three generously sized bedrooms, a full bathroom, and ample storage space! Additional upgrades include a dual furnace system, CENTRAL AIR-CONDITIONING, water softener, built-in speakers in the ceiling for ambient sound, a central vacuum system for added convenience, and stunning, upgraded ENGINEERED HARDWOOD! The third bay in the attached garage is perfect to park moto sport vehicles or can be used as a workshop. The garage is insulated, heated and finished with an epoxy-coated floor. Plus, this executive bungalow is an easy walk to the lake & community Rec Centre (the Beach Club), to multiple playgrounds for the kids, and 2 different elementary schools. Enjoy the year-round active lifestyle Mahogany has to offer; kayaking, paddleboarding, fishing, swimming, beach picnics in summer, tennis courts, ice skating on the lake, hockey rinks, ice fishing and cozy fireside gatherings in winter. Whether you want to enjoy the four-season adventures Lake Mahogany has to offer or take advantage of the low-maintenance & lock-and-leave lifestyle this home provides, this peaceful haven has it all!
| COMMUNITY | Mahogany |
| PROPERTY TYPE | Detached |
| BUILDING TYPE | House |
| STYLE | Bungalow |
| YEAR BUILT | 2015 |
| SQUARE FOOTAGE | 1,650 |
| BEDROOMS | 4 |
| BATHROOMS | 3.00 |
| BASEMENT | Separate/Exterior Entry, Finished, Full, Walk-Out To Grade |
| AMENITIES | |
| APPLIANCES | Central Air Conditioner, Dishwasher, Dryer, Gas Cooktop, Microwave Hood Fan, Refrigerator, Stove(s), Washer |
| COOLING | Central Air |
| FIREPLACE | Gas, Living Room, Mantle |
| FLOORING | Carpet, Ceramic Tile, Hardwood |
| HEATING | Forced Air, Natural Gas |
| LAUNDRY | Main Level, Sink |
| LOT FEATURES | Backs on to Park/Green Space, Cul-De-Sac, Front Yard, Landscaped, Low Maintenance Landscape, No Neighbours Behind, See Remarks, Views, Wetlands |
| PARKING | Concrete Driveway, Front Drive, Garage Faces Front, Heated Garage, Insulated, Triple Garage Attached |
| RESTRICTIONS | None Known |
| ROOF | Asphalt Shingle |
| TITLE | Fee Simple |
| BROKER | eXp Realty |
| ROOMS | DIMENSIONS (m) | LEVEL |
|---|---|---|
| 4pc Bathroom | 6`10" x 8`8" | Basement |
| Bedroom | 11`0" x 12`11" | Basement |
| Bedroom | 10`10" x 12`4" | Basement |
| Bedroom | 12`4" x 12`0" | Basement |
| Family Room | 20`6" x 33`11" | Basement |
| Storage | 6`6" x 10`11" | Basement |
| Furnace/Utility Room | 14`7" x 8`6" | Basement |
| 2pc Bathroom | 3`3" x 7`5" | Main |
| 5pc Ensuite bath | 10`6" x 15`9" | Main |
| Bedroom | 13`0" x 13`11" | Main |
| Dining Room | 11`8" x 14`9" | Main |
| Foyer | 9`8" x 11`1" | Main |
| Kitchen | 12`4" x 17`10" | Main |
| Laundry | 7`0" x 6`5" | Main |
| Living Room | 19`6" x 15`4" | Main |
| Walk-In Closet | 7`0" x 11`6" | Main |
| Walk-In Closet | 7`0" x 7`8" | Main |

